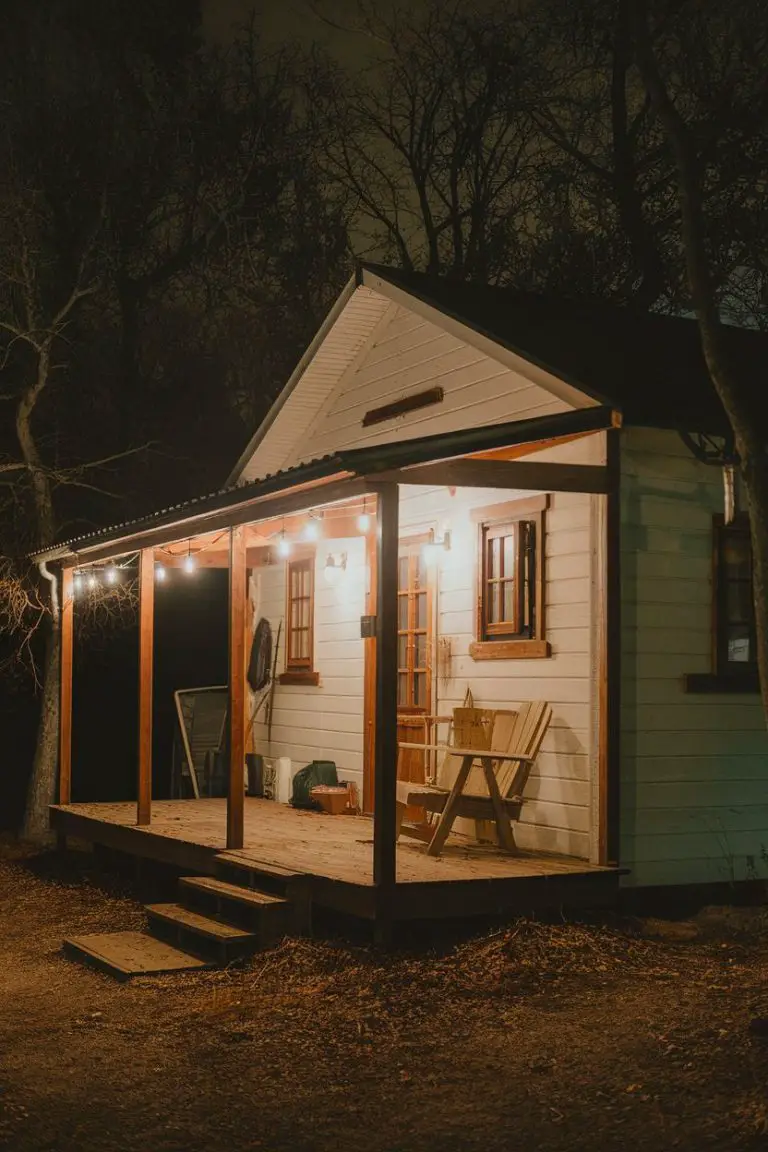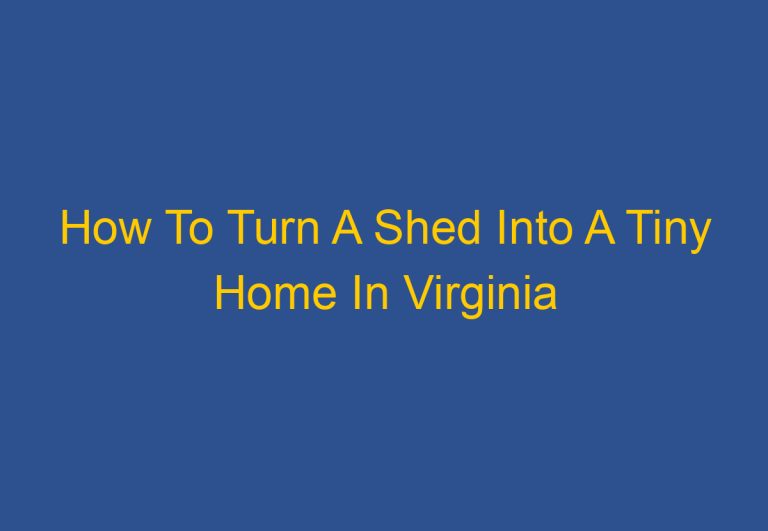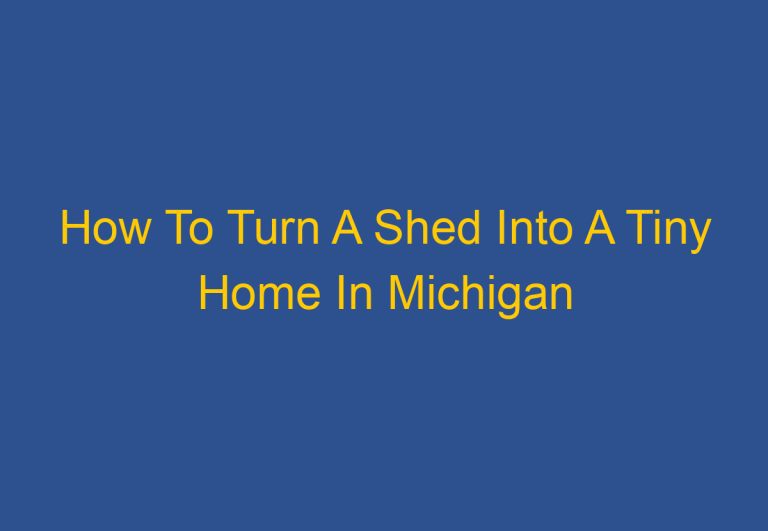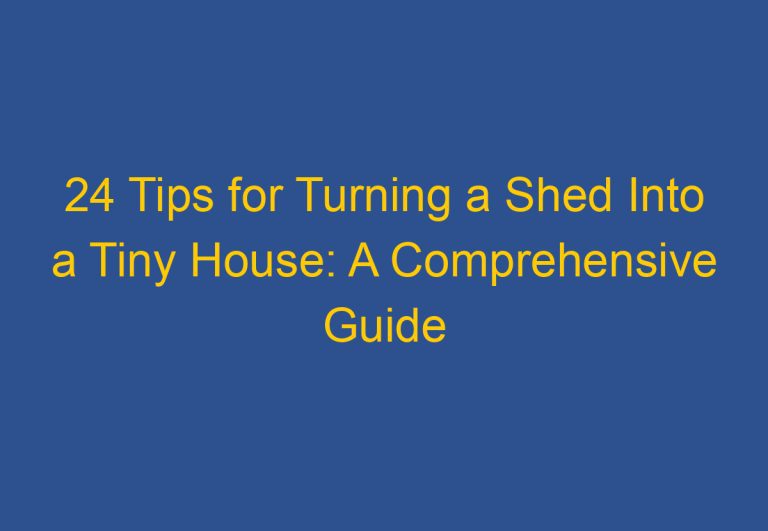Convert Shed into a Tiny House: Transforming Outdoor Spaces into Cozy Living Solutions
The tiny house movement has gained popularity as more people seek simpler and more affordable living options. Converting a shed into a tiny house can be a cost-effective way to embrace this lifestyle while making use of existing structures. Many individuals are drawn to this approach, finding that it allows for creative self-expression and greater financial freedom.
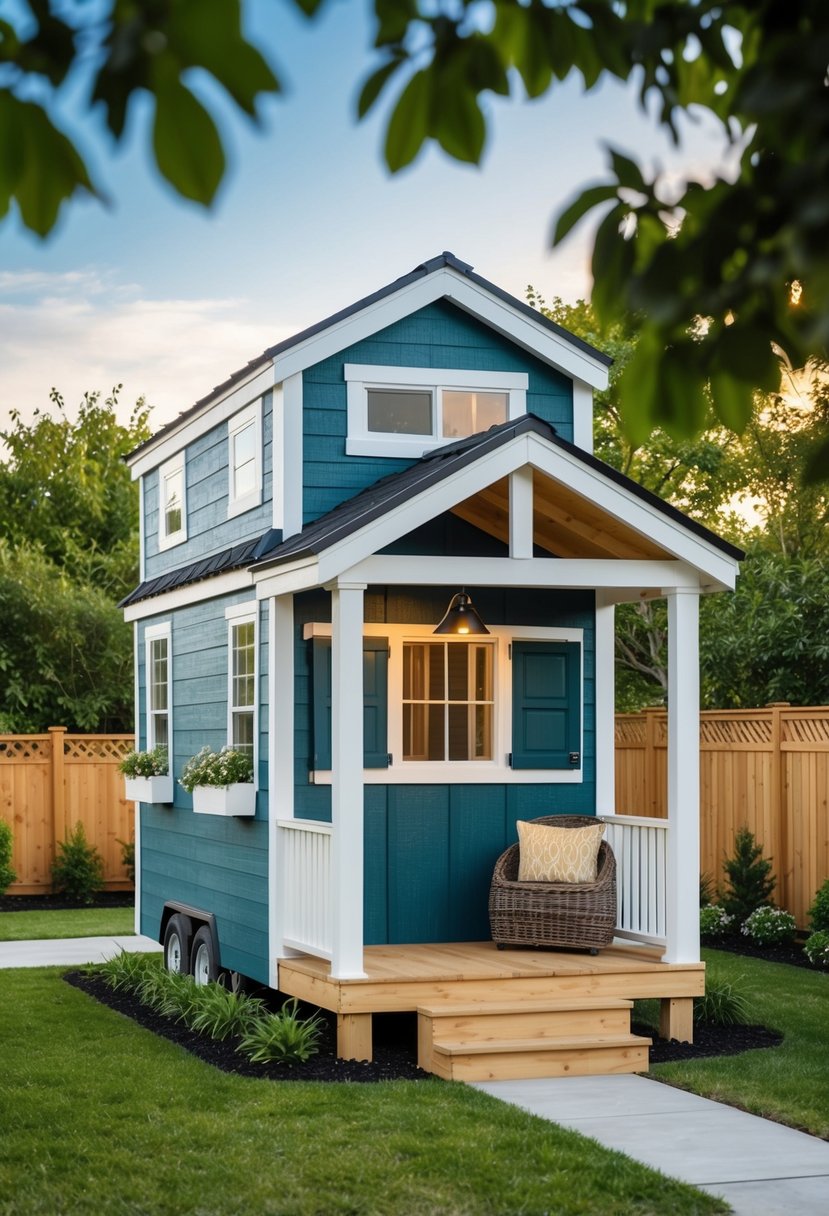
This conversion process offers a unique opportunity to transform an underutilized shed into a cozy living space. By revitalizing an old storage area, individuals can downsize their living arrangements without sacrificing comfort. With careful planning and a clear vision, converting a shed can meet various needs, whether for personal use or as a rental space.
For those looking to embark on this journey, understanding the requirements and steps involved in shed conversion is crucial. From budgeting to local zoning laws, each aspect plays a role in creating a functional tiny home. Embracing a tiny house lifestyle through conversion not only fosters creativity but also promotes sustainable living.
Can a shed be turned into a tiny house?
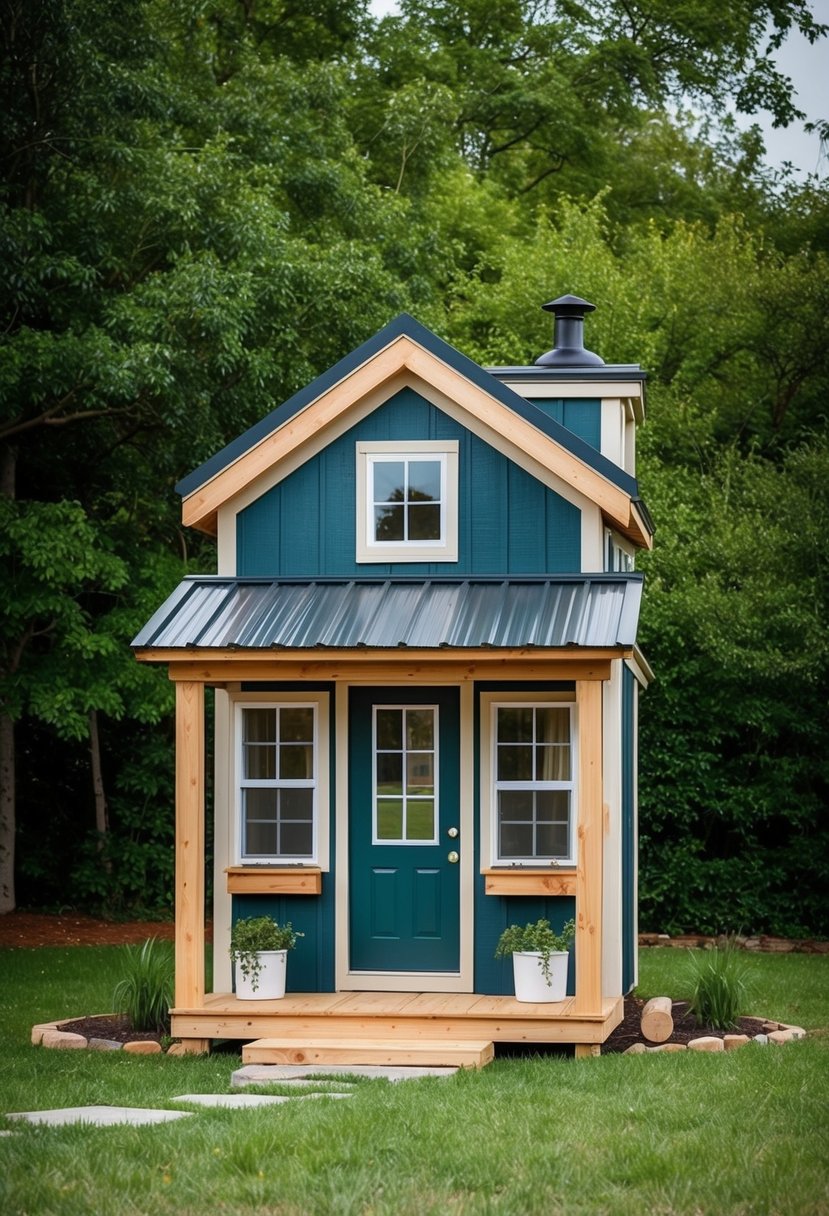
Yes, a shed can be turned into a tiny house. Many people find this project appealing for several reasons. It can create a cozy living space or provide a place for guests or family.
Key Factors to Consider:
Size:
The shed should be large enough for living. Common sizes range from 120 to 400 square feet.Materials:
Use durable materials. Wood and metal are good choices for weather resistance and insulation.Local Regulations:
Check local zoning laws. Some areas have rules about tiny homes or sheds used for living.Utilities:
Plan for water, electricity, and sewage. Adding these can make the tiny house comfortable.Design:
Consider the layout and design. Keep it functional and welcoming.
Benefits of Conversion:
Affordable:
This option can be cheaper than buying or building a new home.Flexible Use:
It offers various possibilities, like a guest house or rental income.DIY Project:
Many enjoy the process of creating a home with their own hands.
Turning a shed into a tiny house requires careful planning. With the right approach, it can become a practical living solution.
How to convert a shed into a tiny home?
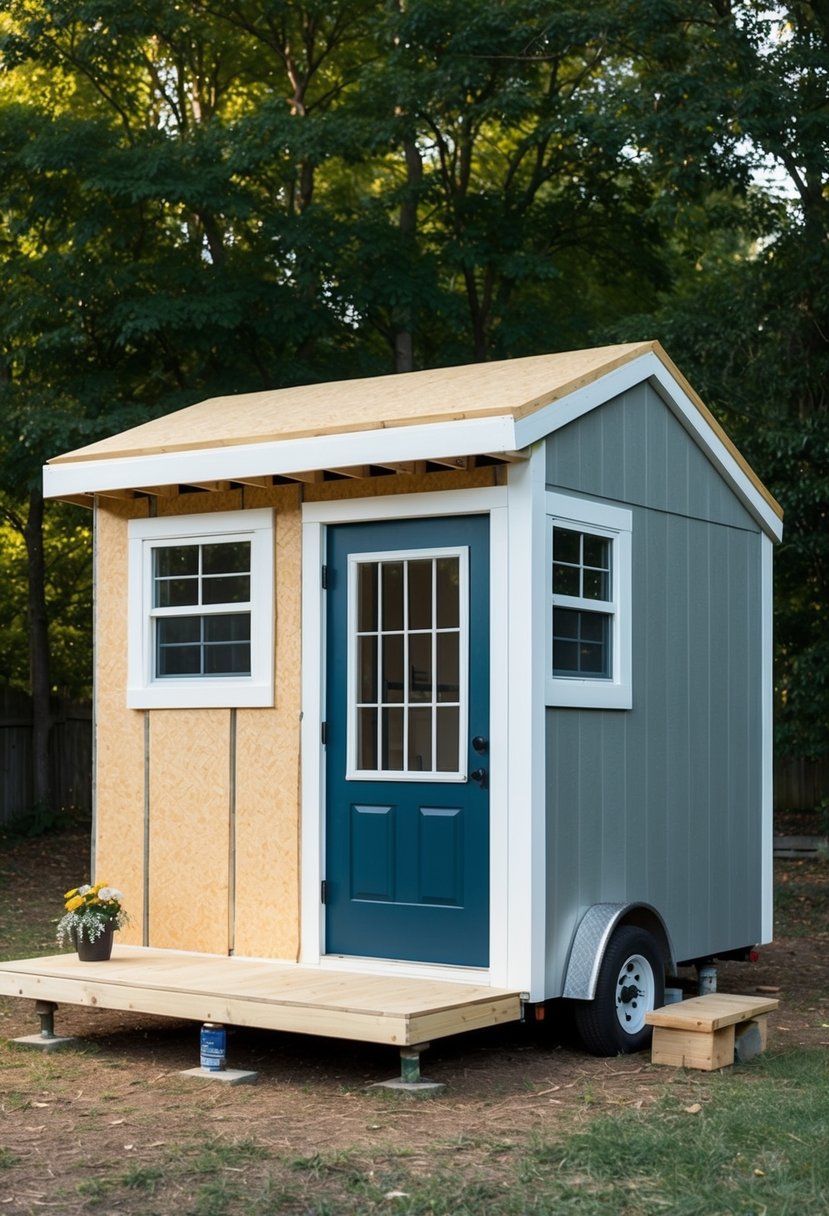
Converting a shed into a tiny home can be a rewarding project. Here are some steps to guide the process:
Define Your Vision
Decide how you want to use the space. Will it be a full-time residence, a weekend getaway, or a rental?Set a Budget
Create a budget for materials and any professional help needed. A shed can save $8,000 to $21,000 compared to building from scratch.Choose a Location
Ensure the shed is on suitable land. Check local zoning codes to confirm that living in a shed is allowed.Prepare the Foundation
A strong foundation is key. Extend the base about 1-2 feet beyond the shed and ensure it is level. Consider drainage options around the shed.Insulate the Walls
Insulation helps to maintain a comfortable temperature. Use appropriate materials for the climate.Weatherproof
Seal doors and windows with weather stripping. Use weatherproofing plastic on windows for better insulation.Design the Interior
Plan the layout. Include necessities like kitchen space, bathroom, and sleeping areas. Adding plants can enhance the atmosphere.Furnish Thoughtfully
Choose furniture that maximizes space. Multipurpose items can save room and add functionality.
By following these steps, turning a shed into a tiny home becomes an achievable project.
How do I get a tiny house shed?
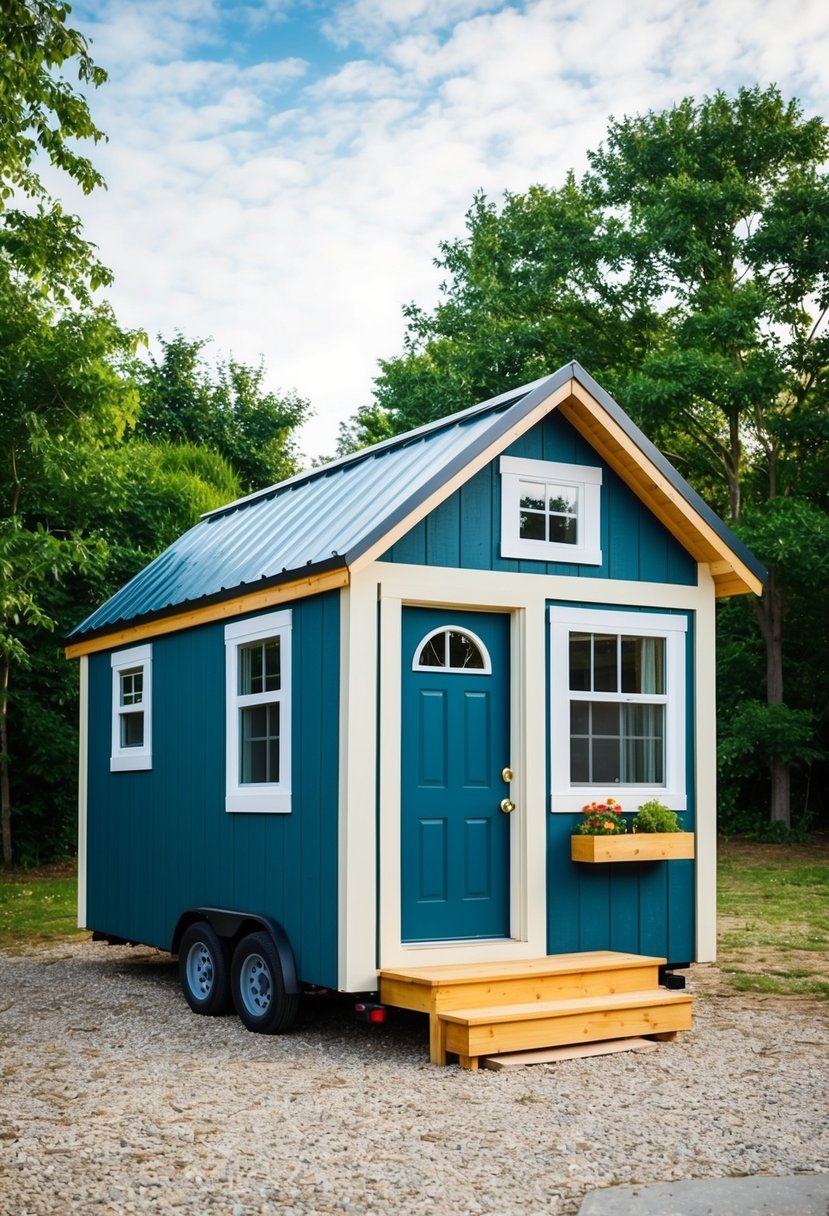
To get a tiny house shed, a few key steps are involved.
Choose the Right Shed
Look for a shed that fits your needs. Consider size, style, and material. Common options are wood, metal, or vinyl.Find a Supplier
Research local suppliers or online options. Check customer reviews and compare prices. Look for companies that specialize in sheds designed for living.Check Local Regulations
Investigate zoning laws in your area. Some places have rules about converting sheds into living spaces. Getting the right permits is crucial.Plan for Utilities
Determine how to manage electricity and water. Decide if the tiny house will be off-grid or connected to the main supply. This impacts the shed design.Consider Installation
Decide whether to build it yourself or hire a contractor. Doing it yourself can save money, but hiring a professional ensures quality work.Personalize Your Space
Once the shed is in place, focus on interior design. Add insulation, furniture, and decoration to make it feel like home.
Important Tip:
Always budget for unexpected costs. Converting a shed can include expenses for permits, utilities, and renovations.
Convert Shed into Tiny House

Converting a shed into a tiny house can be a smart and creative project. Many people find it appealing for various reasons, including cost savings and flexibility.
Steps to Convert a Shed
Plan Your Vision and Budget
Decide how you want the space to look and set a budget. This will guide your choices.Choose the Right Shed
Use an existing shed or purchase a new one. Costs for converting can be around $75 per square foot, including the shed.Prepare the Foundation
A strong foundation is vital. It ensures the tiny house is stable and can handle weight.Check Local Zoning Codes
Understand the local rules about building. It’s crucial to find out what is allowed on the property.Insulation and Utilities
Proper insulation makes the space comfortable. Plan for electricity, plumbing, and heating as needed.Furnishing and Décor
Use space wisely by selecting multifunctional furniture. Simple decorations can create a cozy atmosphere.
Cost Considerations
Transforming a shed into a tiny house can reduce costs significantly. Starting from an existing structure can save anywhere from $8,000 to $21,000 compared to building from scratch.
This makes the project not just a DIY task but also a budget-friendly option for many homeowners.
Planning and Design
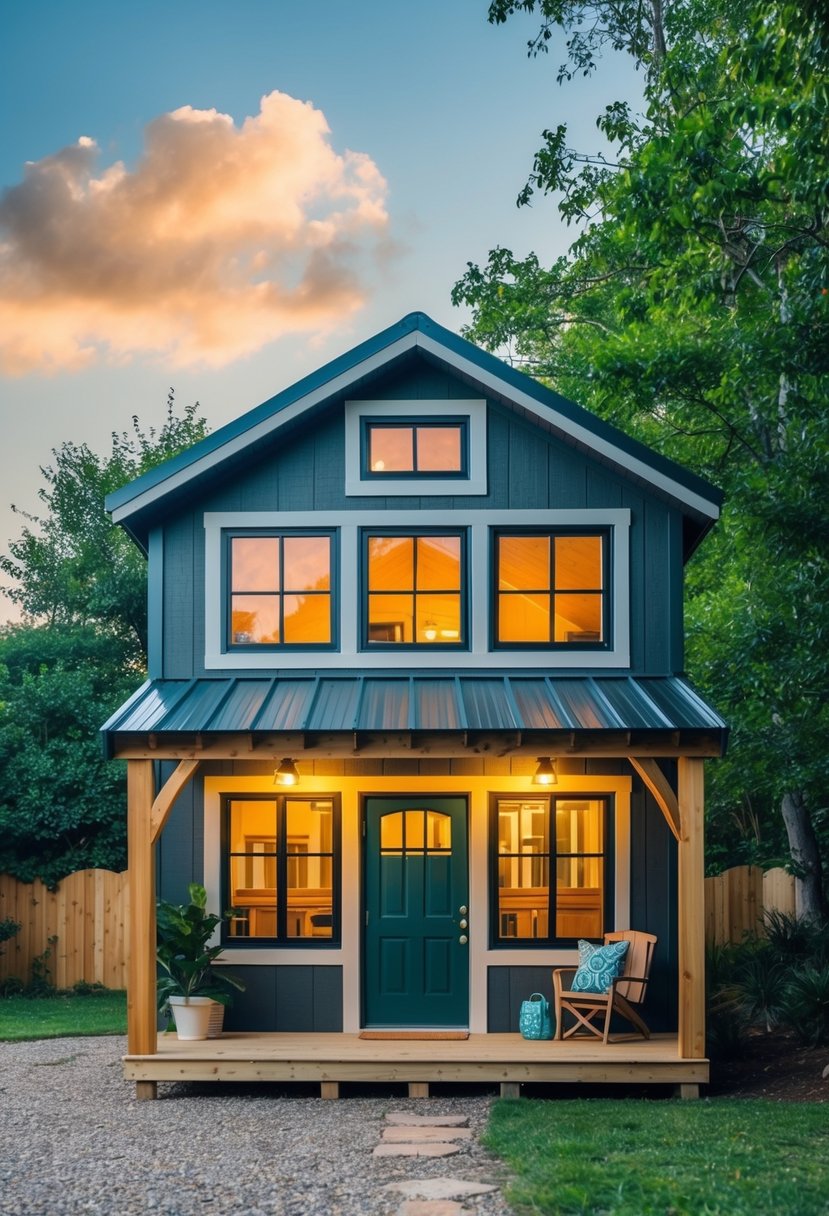
Planning and design are crucial steps in converting a shed into a tiny house. Start by reviewing local building codes and zoning laws. Understanding these regulations helps avoid complications later.
Next, obtain any necessary permits. Depending on the location, permits for electrical, plumbing, or structural changes may be required. It’s essential to check with local authorities.
When designing the layout, consider the following essential areas:
- Kitchen
- Bathroom
- Sleeping Area
A well-planned floor plan maximizes space. Sketch ideas and visualize the design before making any changes to the shed.
Foundation is another key aspect. A solid base ensures stability and helps with durability. There are different options for a shed foundation, including:
- Concrete slabs
- Cinder blocks
- Wooden beams
Choose based on your shed’s location and local climate.
Inspections may also be necessary after completing certain phases of the construction. Inspectors verify that all work meets safety standards.
Lastly, make the space cozy with thoughtful interior design. Use light colors, multifunctional furniture, and creative storage solutions. By focusing on these planning elements, converting a shed into a tiny house becomes a manageable and rewarding project.
Evaluating Shed Potential
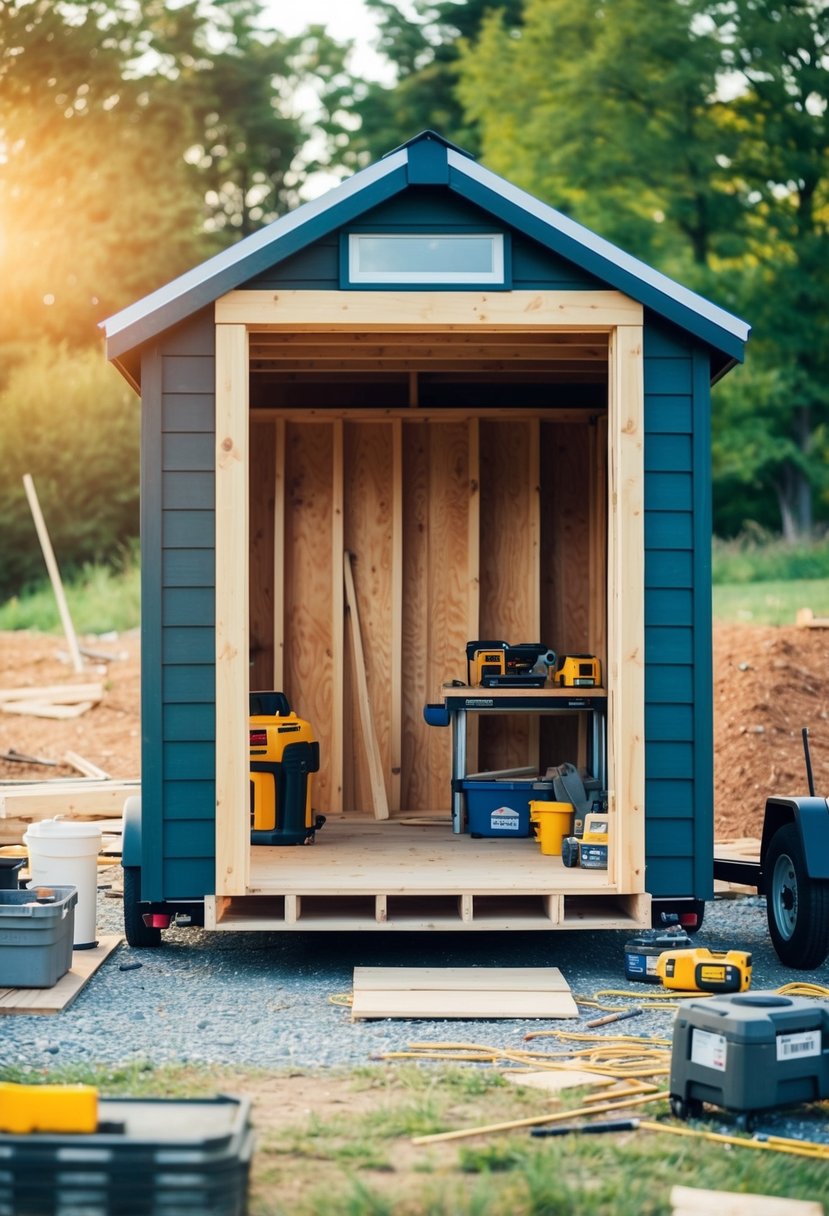
Before converting a shed into a tiny house, it’s important to evaluate its potential. This analysis helps ensure a successful transformation.
Key Factors to Consider:
Size: Make sure the shed is large enough. Ideal sizes for tiny house sheds range from 120 to 400 square feet.
Material: Look for durable materials. Wood and metal are good options, as they can withstand weather and provide insulation.
Condition: Check the shed’s structural integrity. Look for signs of damage or wear. A sound structure is vital for safety.
Foundation: Assess the base. Ensure it is level and stable. A solid foundation is crucial for any living space.
Utilities: Consider access to electricity and plumbing. These systems are essential for a functional tiny home.
Location: Evaluate the site. The environment should support living, with proper drainage and stable ground.
Questions to Ask:
- Is the shed weatherproof?
- Can it be modified to meet zoning laws?
- Will it blend well with the surroundings?
By examining these factors, the potential of the shed can be better understood, guiding the renovation process effectively.
Compliance with Legal Requirements

Converting a shed into a tiny house can be exciting, but it’s vital to follow legal guidelines. Here are key points to consider for compliance:
Zoning Regulations: Local zoning laws dictate where tiny houses can be placed. Check if the area allows residential sheds.
Building Codes: Each region has specific building codes to ensure safety and habitability. These can include structural integrity, ventilation, and fire safety standards.
Permits: Most areas require permits for conversion. This can involve more than just building permits—additional permits for plumbing and electrical work may be needed.
Inspections: After gaining permits, an inspector may need to evaluate the property. This step ensures everything meets local codes.
Steps to Ensure Compliance:
- Research Local Laws: Understand the regulations in your area.
- Consult Professionals: Hiring a contractor or legal expert can offer insights.
- Prepare Necessary Documentation: Gather plans, permits, and any required paperwork.
Potential Challenges:
- Variations by Location: Regulations can differ widely, making it essential to check the specific requirements.
- Getting Off-Grid?: If planning to live off-grid, additional regulations may apply.
Properly addressing these legal requirements is crucial for a successful shed conversion.
Architectural Designing
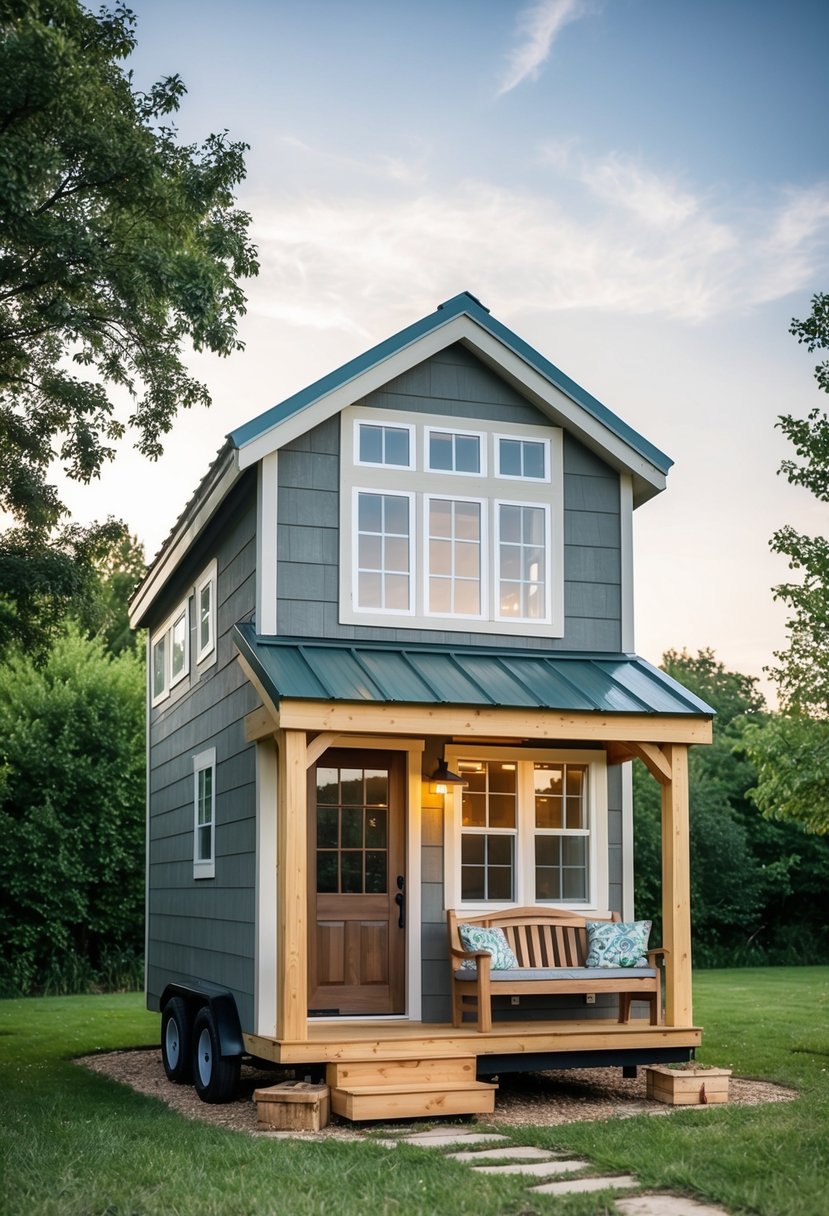
When turning a shed into a tiny house, architectural designing is key. This step ensures the space meets living needs while remaining functional.
Key aspects include:
- Size: The shed should be large enough, typically between 120 to 400 square feet.
- Layout: Plan for open floor spaces to maximize area.
- Windows: Include natural light through large windows or skylights.
Materials play an important role in durability and comfort. Most sheds use:
- Wood: Common for its insulation properties.
- Metal: Good for longevity and maintenance.
Interior design choices can greatly impact the atmosphere. Consider these color options:
- Ocean blue: Creates a calming vibe.
- Light gray: Adds a soft touch.
- Pale green: Connects to nature.
- Lavender: Promotes a soothing space.
Storage solutions are essential in tiny homes. Built-in shelves and multi-purpose furniture can help save space.
Outdoor considerations are also important. A level, gravel base supports drainage and protects the shed. French drains prevent water pooling around the foundation.
In summary, architectural designing focuses on maximizing each square foot while ensuring comfort and aesthetics. Thoughtful planning transforms a simple shed into a welcoming tiny home.
Preparing the Shed Foundation
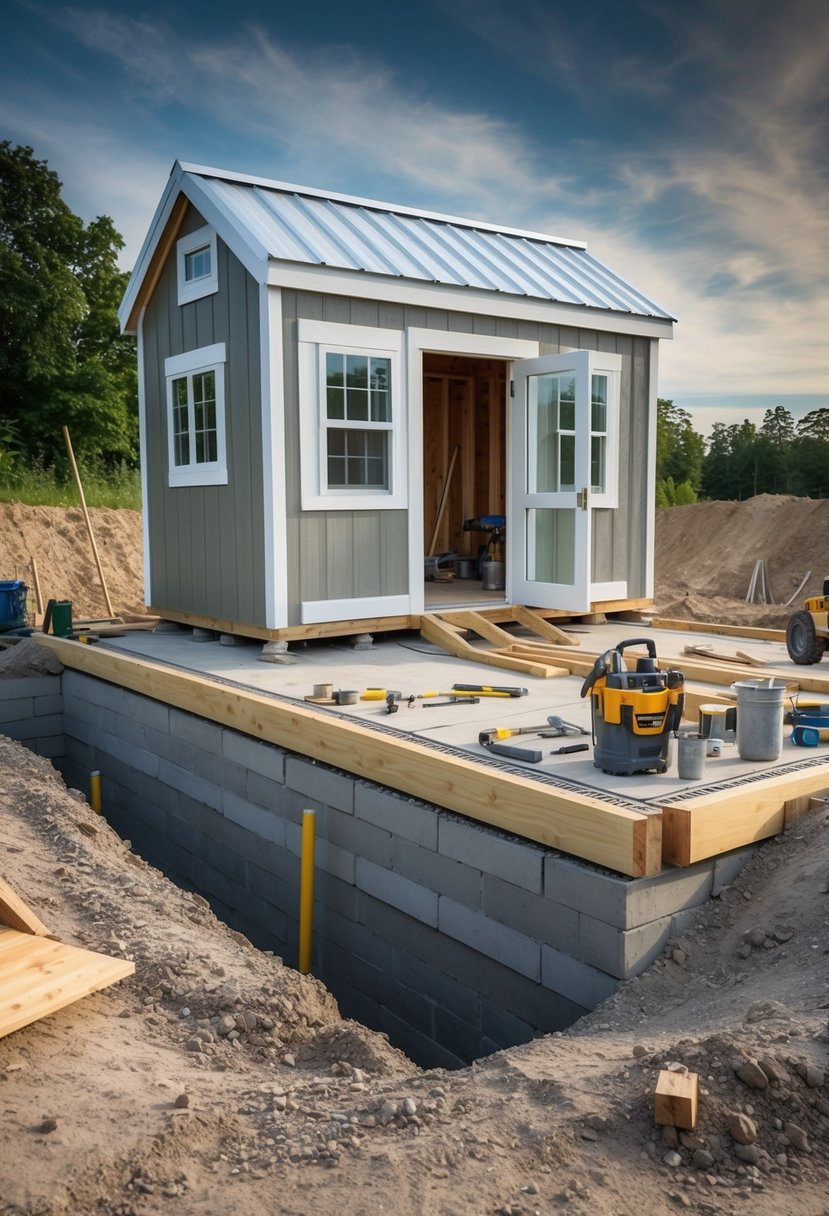
A strong foundation is crucial for turning a shed into a tiny house. It supports the structure, keeps moisture out, and ensures stability. The following details cover various types of foundations and essential weatherproofing techniques.
Types of Foundations
There are several types of foundations for a shed:
Concrete Slab: This is a solid choice for stability and durability. It provides a flat surface for flooring and protects against moisture. Ensure proper drainage around it.
Pier and Beam: This method involves placing beams on concrete piers. It allows air circulation underneath, which can help prevent rot and mold.
Skid Foundation: This involves placing the shed on wooden beams. It is the simplest and least expensive option. It is ideal for temporary setups.
Choosing the right foundation depends on the shed’s location and intended use. Each option has benefits that suit different needs.
Weatherproofing Techniques
Weatherproofing is essential for maintaining the shed’s condition.
Sealants: Apply weather-resistant sealants on windows and doors to prevent water leaks. This helps keep the interior dry.
Moisture Barrier: Install a moisture barrier between the foundation and the flooring. This adds an extra layer of protection against dampness.
Proper Drainage: Ensure the land is graded away from the shed. Creating a slope can divert water flow and prevent erosion.
Skirting: Add skirting around the foundation to block wind and moisture. This will also help insulate the space beneath the shed.
Effective weatherproofing ensures a dry, warm environment, preserving durable flooring and the overall structure.
Insulation and Ventilation

Effective insulation and proper ventilation are essential for making a shed into a comfortable tiny house. Investing in quality materials and strategies will enhance energy efficiency and overall living conditions.
Choosing Insulation Materials
When converting a shed into a tiny house, selecting the right insulation materials is critical. Common options include fiberglass batts, spray foam, and rigid foam boards. Each has its benefits:
- Fiberglass batts are affordable and widely available but may require additional vapor barriers for moisture control.
- Spray foam offers superior air sealing and energy efficiency, though it can be more expensive.
- Rigid foam boards provide excellent insulation value and are easy to install, especially for walls and ceilings.
He or she should also consider the R-value, which measures insulation effectiveness. A higher R-value means better insulation. Ideally, walls should reach an R-value of 13 to 21, while ceilings may need around 30 to 60, depending on the climate.
Strategies for Effective Ventilation
Good ventilation is vital for air quality and temperature control. In a tiny house, a mix of passive and active systems works best. Here are some strategies:
- Install ceiling fans to improve air circulation. They help distribute heat in winter and cool down in summer.
- Add windows that open easily to promote natural airflow. Cross ventilation is particularly effective.
- Consider ventilation fans in areas like kitchens and bathrooms to remove excess moisture and odors.
Additionally, using heat control film on windows can block unwanted heat while allowing light, creating a more comfortable space. Ensuring that the shed has adequate ventilation helps reduce humidity and prevents mold growth, which is essential for a healthy living environment.
Electricity and Plumbing

Setting up electricity and plumbing is crucial for turning a shed into a functional tiny house. These systems make the living space comfortable and usable. Proper planning ensures safety and compliance with local codes.
Wiring the Shed House
Wiring the shed involves a few key steps. First, it is essential to create a layout for the electrical system. This includes deciding where to place outlets, switches, and lights. Planning helps to avoid overloading circuits.
Next, all wiring must meet local codes. It’s wise to hire a licensed electrician for installation. They ensure that everything adheres to safety regulations. When selecting materials, use high-quality wires and connectors that fit the expected electrical load.
Common wiring tasks include:
- Installing outlets in convenient locations
- Setting up lighting fixtures for proper illumination
- Running lines for appliances if necessary
Outdoors, installing outlets can enhance convenience for tools and lighting. Including GFCI outlets is essential in wet areas to prevent hazards.
Installing Plumbing Systems
Plumbing is another vital component of a shed conversion. This involves both water supply and waste disposal. First, it’s important to determine the best water source, which may include a well or municipal supply.
For waste, homeowners must decide between connecting to a city sewer system or installing a septic system. Each option has specific requirements and costs. It is advisable to check local regulations concerning sewer connections.
Key plumbing tasks include:
- Laying out water lines to ensure adequate pressure
- Installing sinks and showers in accessible locations
- Ensuring proper drainage around the structure
Using high-quality pipes and fixtures can prevent leaks and reduce maintenance. Proper insulation of any exposed pipes is critical in cold climates to avoid freezing.
Interior and Exterior Finishes

When converting a shed into a tiny house, attention to both interior design and exterior protection is crucial. The right choices in these areas enhance comfort and durability, making the living space more enjoyable and long-lasting.
Interior Design Considerations
Interior finishes can greatly impact the overall feel of the tiny house. Popular options include:
Wall Coverings: Choosing between paint, wallpaper, or wood paneling can set the tone. Light colors may make the space feel larger, while dark tones create a cozy atmosphere.
Flooring: Durable materials, such as vinyl or laminate, are often preferred for easy maintenance. Adding rugs can provide comfort and warmth.
Furniture: Multi-functional furniture saves space. Consider foldable tables or benches with storage.
Lighting: A mix of natural and artificial light sources is essential. Installing windows can brighten the space, while lamps can add a cozy glow.
It’s crucial to assess electrical needs for lighting and outlets during the design phase. Allocating a budget of $500 to $4,000 helps cover finishes and furnishings.
Exterior Protective Measures
Proper exterior finishes protect the tiny house from weather and wear. Key elements include:
Weatherstripping: Apply weatherstripping around doors and windows to prevent drafts. This helps maintain a comfortable indoor temperature and minimizes energy costs.
Seal Up Cracks: Inspect the shed for cracks or gaps in the structure. Seal any areas where water could infiltrate to avoid damage.
Outdoor Paint: Choose high-quality, weather-resistant paint or stain for the exterior. This not only protects the wood but also allows for personalization of color.
Roofing: Check the roof for leaks. Consider durable materials like metal or shingles for long-lasting protection.
Investing time and resources in these protective measures can extend the life of the tiny house while ensuring a safe living environment.
Furnishing and Decorating

Furnishing and decorating a shed transformed into a tiny house requires careful planning. Smart choices in furniture and decor can maximize space while creating a cozy atmosphere.
Space-Saving Furniture Selection
Choosing the right furniture is essential in a tiny house. Multifunctional furniture can serve multiple purposes, such as a sofa bed or an ottoman with storage inside.
- Foldable Tables: These can be tucked away when not in use, freeing up space.
- Wall-Mounted Desks: A desk that folds down offers a workspace without taking up permanent room.
- Storage Solutions: Using vertical space for storage, like shelves or cabinets, keeps floors clear. Floating shelves can hold decor and books without occupying ground space.
These selections provide functionality while optimizing available area.
Decorative Elements
Decor plays a big role in making a tiny home feel welcoming. Natural light should be maximized with light colors on walls to open up the space visually. Using plants not only adds color but also enhances air quality.
- String Lights: Adding these can create a warm ambiance and enhance the cozy vibe.
- Textiles: Using light curtains can soften the space while maintaining privacy.
- Personal Touches: Art pieces or photographs can make a space feel like home.
Combining these elements will create a personalized retreat that balances style and comfort.
Utilities and Appliances

Setting up efficient utilities and choosing the right appliances are key steps when transforming a shed into a tiny house. These choices impact comfort, sustainability, and practicality.
Choosing Efficient Appliances
In a tiny house, space and energy efficiency matter. Selecting the right appliances can optimize both. Key appliances to consider include:
- Mini Fridge: Takes up less space and uses less energy than full-size models.
- Induction Cooktop: Heats quickly and is energy-efficient compared to gas stoves.
- Compact Washer/Dryer Combo: Saves space and combines both functions in one unit.
Energy Star certified appliances are recommended. They use less energy, which is vital in a smaller living space. Also, consider using a window air conditioner if cooling is needed. It can effectively manage temperature without taking too much space or energy.
Setting Up Sustainable Utilities
For sustainable utilities, homeowners may want to look into solar power systems. Installing solar panels can provide a renewable energy source, reducing reliance on traditional utilities.
Water systems are also essential. Using a composting toilet can effectively manage waste without needing connection to a sewer. For water supply, consider a rainwater collection system or a well, depending on location.
Always check local zoning regulations for utility setups. Compliance ensures a smoother transition into tiny house living. Prioritize efficiency and sustainability to enhance the overall enjoyment of the space.
Considerations for Heating and Cooling

Temperature control is crucial in a tiny house built from a shed. Proper heating and cooling systems will ensure comfort in any weather. It’s essential to evaluate insulation, energy efficiency, and suitable installations to create a livable space.
Selecting Heating Systems
For heating, there are several options that can work well in a tiny shed house.
Electric Heaters: These are easy to install and provide quick warmth. They can be portable, allowing for flexibility in room arrangement.
Wood-Burning Stoves: A classic choice, wood stoves offer heat even during power outages. They require a chimney and careful placement for safety.
Radiant Floor Heating: This system heats the floor and is efficient in small spaces. It can be combined with insulation to maximize effectiveness.
Solar-Powered Heating: Using solar panels can lower energy costs. This option is eco-friendly and works well if the shed receives ample sunlight.
Each system has its pros and cons, depending on budget, space, and lifestyle.
Cooling Options for Small Spaces
Cooling a tiny house also requires thoughtful planning.
Portable Air Conditioners: These are ideal for small spaces. They are easy to install and can be moved from room to room.
Window Units: Installing an air conditioning unit in a window can be effective in cooling without taking up floor space.
Ceiling Fans: A low-cost option, ceiling fans circulate air and can make a space feel cooler. They are energy-efficient too.
Heat Control Film: Installing this on windows can minimize heat from sunlight while preserving natural light. It can work alongside any cooling system.
Consider using a mix of these options based on weather patterns and personal preferences. Proper insulation is essential for keeping homes comfortable year-round.
Smart Use of Outdoor Space

Maximizing outdoor space is essential for creating a functional home when converting a shed into a tiny house. It can enhance the living experience and extend the usable area for relaxation and entertainment.
Landscaping and Outdoor Decor
Thoughtful landscaping improves both beauty and functionality. Using native plants can reduce water usage and maintenance. Consider incorporating a mix of flowers, shrubs, and ground cover to create an inviting atmosphere.
Adding decorative elements like garden paths, seating areas, or a fire pit can enhance social interactions. Blooming plants not only add color but also attract beneficial insects.
Utilizing features such as vertical gardens or planters can save space while allowing for fresh herbs and vegetables. A small fence or hedge can create privacy, making the outdoor space feel cozier.
Creating Outdoor Living Areas
Outdoor living areas can extend the home’s functionality. A deck or patio offers space for dining, lounging, or even a small guest house setup. Adding a retractable awning can provide shade during warmer months.
Use outdoor furniture that is weather-resistant to increase durability. Tables, chairs, and hammocks can transform the space into a relaxation zone. Incorporating lighting options like string lights or solar lamps can make it enjoyable at night.
Setting up designated areas, such as a BBQ corner or a garden shed for tools, promotes organization. Having these features allows for outdoor activities and relaxation, enhancing the tiny house lifestyle.
DIY Projects and Contractor Hiring

Converting a shed into a tiny house can be an exciting journey. Individuals must consider different approaches, whether they prefer to tackle the project themselves or hire a professional. Each choice has specific advantages and challenges that should be understood.
Approaching DIY Shed to House Conversions
Many find DIY shed transformations rewarding. By doing it themselves, they save money and create a personal touch. A DIY project includes several essential steps:
- Planning: Create a detailed blueprint. It should reflect how the space will be used.
- Choosing Materials: Select durable materials, like treated wood or insulated metal, to ensure longevity.
- Permits: Check local building codes. Some areas require permits for such projects.
- Installing Features: Consider adding skylights for natural light or a loft for extra space.
DIY projects require patience and skill, especially for those without prior experience. Research and tutorials can be very helpful for guidance.
When to Hire a Professional
While DIY projects are popular, some situations call for hiring a contractor. Professionals bring expertise that can be crucial, especially for complex tasks.
- Lack of Experience: If someone lacks carpentry or plumbing skills, a contractor can ensure proper installations.
- Large Scope Projects: For extensive transformations involving multiple systems, like electrical or heating, professionals are more efficient.
- Design Support: Contractors often have experience with design elements that maximize space and functionality.
Hiring a contractor might seem contrary to a DIY spirit, but it can save time and prevent costly mistakes. Choosing the right contractor is key, so researching qualifications and past work is essential.
Financial Considerations

Transforming a shed into a tiny house involves various financial aspects. From the initial costs of conversion to potential income from renting the space, understanding these factors can significantly impact financial decisions.
Cost of Shed Transformation
The cost to convert a shed into a tiny house can vary widely. Expenses typically range from $10,000 to $30,000, depending on the condition of the shed and the choices made during the transformation. Key costs include:
- Foundation and Site Preparation: Initial groundwork can range from $1,000 to $5,000.
- Plumbing and Electrical Work: Installation costs may add another $2,000 to $5,000.
- Interior Finishing: This can include insulation, flooring, and fixtures, with costs between $3,000 to $15,000.
Investing in durable materials can enhance longevity and comfort. Buying a ready-made shed can also reduce costs. For instance, prices range from $10,000 to $30,000 for new shells.
Potential for Rental or Resale
One attractive aspect of tiny houses is their income potential. Once the transformation is complete, the owner can consider renting the space or selling it.
- Rental Income: Renting a tiny house can yield significant monthly income, especially in tourist areas. Monthly rents can range from $800 to $2,000, depending on location and amenities.
- Resale Value: The demand for tiny homes can lead to strong resale opportunities. Owners might recoup their investment and more, especially if the property is well-maintained and in a desirable area.
Both options can turn a simple shed into a valuable asset, making financial implications worth careful consideration.

