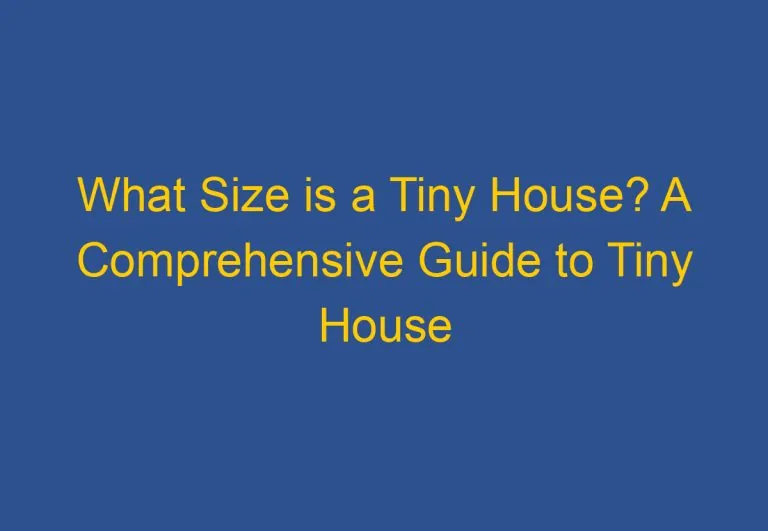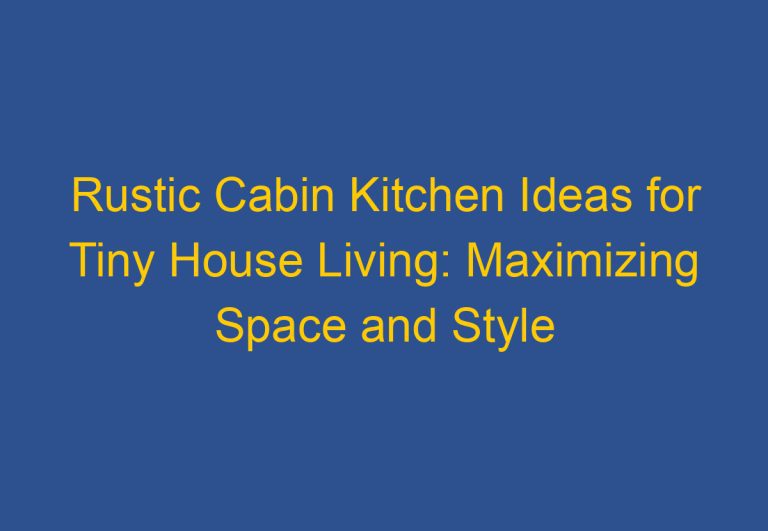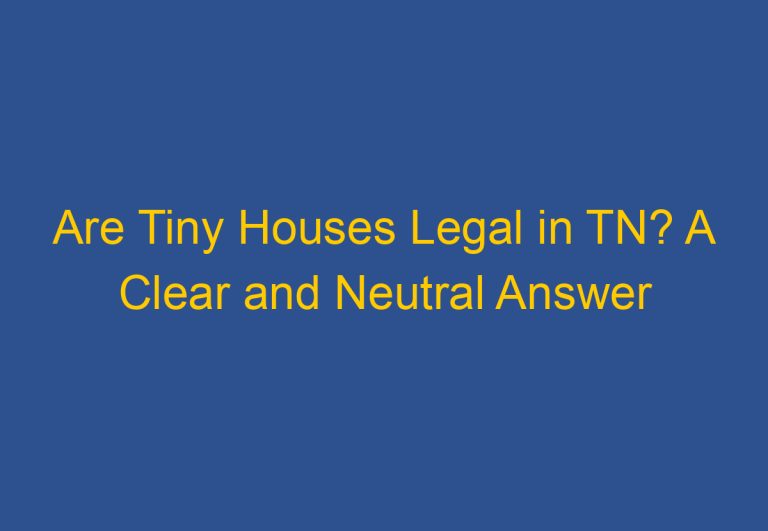What Defines a Tiny House: Understanding the Key Characteristics
Tiny houses have become increasingly popular in recent years, with many people choosing to downsize their living spaces and embrace a minimalist lifestyle. But what exactly defines a tiny house? According to the International Residential Code, a tiny house is a dwelling with a floor area of 400 square feet or less, excluding lofts. However, the tiny house movement encompasses more than just a specific size requirement.
The tiny house movement is a social movement that promotes simple living and sustainability. It emphasizes the importance of living with less and reducing one’s environmental impact. Tiny houses can be built on wheels or a foundation, and they often incorporate innovative design features that maximize space and functionality. The movement has gained traction in recent years as a response to rising housing costs and a desire for more sustainable living options.
Defining the Tiny House
Tiny houses have become increasingly popular in recent years, as more and more people are looking for ways to live simply, comfortably, and with less. In this section, we will explore what defines a tiny house, including its size, design, and features.
Size and Space
One of the defining features of a tiny house is its small size. According to the International Residential Code, a tiny house is a dwelling with 400 square feet or less in floor area, excluding lofts. This is significantly smaller than the median size of a completed single-family home, which was 2,261 square feet in 2020.
Despite their small size, tiny houses can be designed to maximize living space and storage space. This often involves creative solutions such as built-in furniture, multi-functional rooms, and clever storage solutions.
Design and Features
Tiny houses come in a variety of designs and styles, ranging from rustic cabins to sleek modern homes. They can be built on wheels or a foundation, and may include amenities such as a kitchen, bathroom, and sleeping loft.
When designing a tiny house, it is important to consider the specific needs and lifestyle of the occupants. For example, a tiny house on wheels may be ideal for those who value mobility and flexibility, while a tiny house on a foundation may be better suited for those who want a more permanent living space.
Types of Tiny Houses
There are several types of tiny houses, each with their own unique features and benefits. These include:
-
Tiny houses on wheels: These are mobile tiny houses that can be towed behind a vehicle. They are often built on a trailer and may include amenities such as a kitchen, bathroom, and sleeping loft.
-
Tiny houses on a foundation: These are tiny houses that are built on a permanent foundation, similar to a traditional home. They may include amenities such as a kitchen, bathroom, and sleeping loft.
-
Accessory dwelling units: These are small units that are built on the same property as a larger home, and are often used as a guest house or rental unit.
-
Van conversions: These are mobile tiny houses that are built inside a van or other small vehicle. They are often designed for off-grid living and may include amenities such as a kitchen, bathroom, and sleeping area.
In conclusion, a tiny house is a small dwelling that is designed to maximize living space and storage space. It can be built on wheels or a foundation, and may include amenities such as a kitchen, bathroom, and sleeping loft. There are several types of tiny houses, each with their own unique features and benefits, making them a versatile and attractive option for those looking to live simply and with less.
Lifestyle and Legal Aspects
Living in a tiny house is a lifestyle choice that offers many benefits, such as freedom from excessive material possessions, reduced carbon footprint, and lower property taxes. However, before making the decision to downsize, it is important to understand the legal aspects of tiny house living.
Living the Tiny Life
Living in a tiny house requires a minimalist lifestyle that emphasizes simple living. The tiny house movement is an alternative to traditional larger houses, and it is gaining popularity among people who want to live a more sustainable and eco-friendly lifestyle. The U.S. Census data shows that the number of tiny homes in the United States has been steadily increasing over the past few years, with more people opting for this lifestyle.
Zoning and Legalities
Zoning and building codes significantly influence tiny home placement and construction. Navigating land use laws is essential for legally setting up a tiny home. Building codes and zoning laws vary by location and can impact where and how a tiny house can be built and lived. Failure to comply with these regulations can result in fines, legal action, or even the removal of the tiny house. Land use and property ownership regulations can impact the ability to lease or own tiny house land.
Sustainability and Location
Sustainability is a key aspect of tiny house living. Many tiny homes are designed to be off the grid, which means that they rely on alternative sources of energy such as solar panels. This is an important consideration when choosing a location for a tiny house. The location should be suitable for off-grid living and should have access to utilities such as water and electricity.
In conclusion, living in a tiny house is a lifestyle choice that requires careful consideration of the legal aspects, as well as the sustainability and location of the home. It is important to consult with professionals and do thorough research to ensure that the tiny house meets all legal and safety requirements.
Frequently Asked Questions
What are the legal requirements for a dwelling to be classified as a tiny house?
The legal requirements for a dwelling to be classified as a tiny house vary by location. However, in general, a tiny house is typically defined as a dwelling that is 400 square feet or less. Some areas may have additional requirements, such as minimum ceiling heights or specific building materials. It is important to research local zoning and building codes before constructing or purchasing a tiny house.
How does the tiny house movement define a tiny house?
The tiny house movement defines a tiny house as a compact dwelling that is typically between 100 and 400 square feet. These homes are designed to be efficient and functional, with a focus on minimalism and sustainability. Tiny houses can be built on wheels or a foundation, and often incorporate creative design solutions to maximize space.
What are the primary motivations for people purchasing tiny houses?
People choose to purchase tiny houses for a variety of reasons. Some are drawn to the minimalist lifestyle and the freedom that comes with living with less. Others are motivated by the affordability of tiny houses, which can be significantly less expensive than traditional homes. Many people are also attracted to the sustainability and environmental benefits of tiny house living.
What distinguishes a tiny house from a small house in terms of size?
The primary difference between a tiny house and a small house is the size. While definitions can vary, a small house is typically between 400 and 1,000 square feet. A tiny house, on the other hand, is typically 400 square feet or less. Tiny houses are designed to be compact and efficient, with a focus on minimalism and sustainability.
What size range typically constitutes a tiny house living space?
The typical size range for a tiny house living space is between 100 and 400 square feet. However, some tiny houses may be smaller or larger than this range, depending on the specific design and needs of the homeowner. It is important to note that tiny houses often incorporate creative design solutions to maximize space and functionality.
What are the common benefits and drawbacks of living in a tiny house?
The benefits of living in a tiny house include affordability, sustainability, and the freedom that comes with living with less. Tiny houses also often have a smaller environmental footprint, which can be attractive to those who are environmentally conscious. However, there are also some drawbacks to tiny house living, such as limited space and the need to downsize possessions. It is important to carefully consider these factors before making the decision to live in a tiny house.










