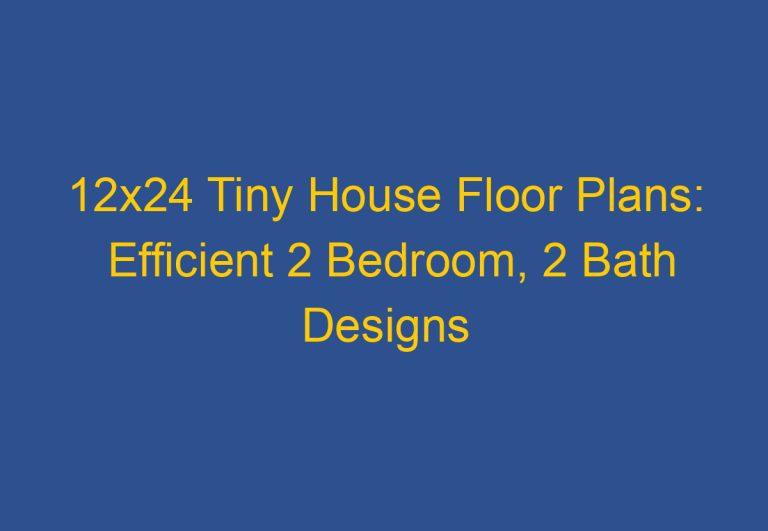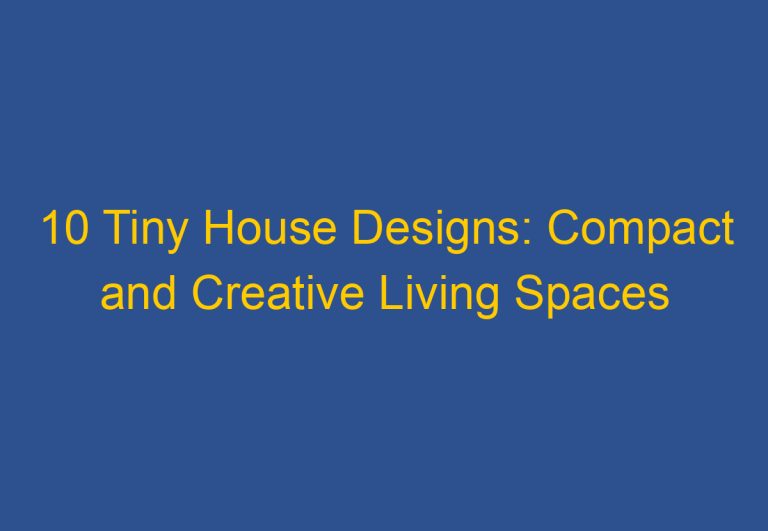Tiny Van Home Ideas: Creative Solutions for Compact Living
Tiny van homes offer a practical solution for those seeking a simpler lifestyle or a chance to travel more freely.
Creative designs and smart layouts can transform small spaces into fully functional homes that reflect personal style.

From seating that converts into a bed to unique kitchen solutions, each choice can maximize comfort and usability.
The growing popularity of van life has led many to explore innovative ways to make the most of limited space. Ideas like slide-out couches or farmhouse-themed decor not only enhance the aesthetics but also improve the daily living experience.
With a blend of functionality and creativity, these tiny homes cater to individuals ready to embrace adventure without sacrificing comfort.
Exploring various interior ideas can inspire anyone to create their perfect tiny van home.
The right setup can make a big difference, from maximizing storage to ensuring comfort.
Interested readers will find plenty of inspiration to take their van transformations to the next level.
Tiny Van Home Ideas
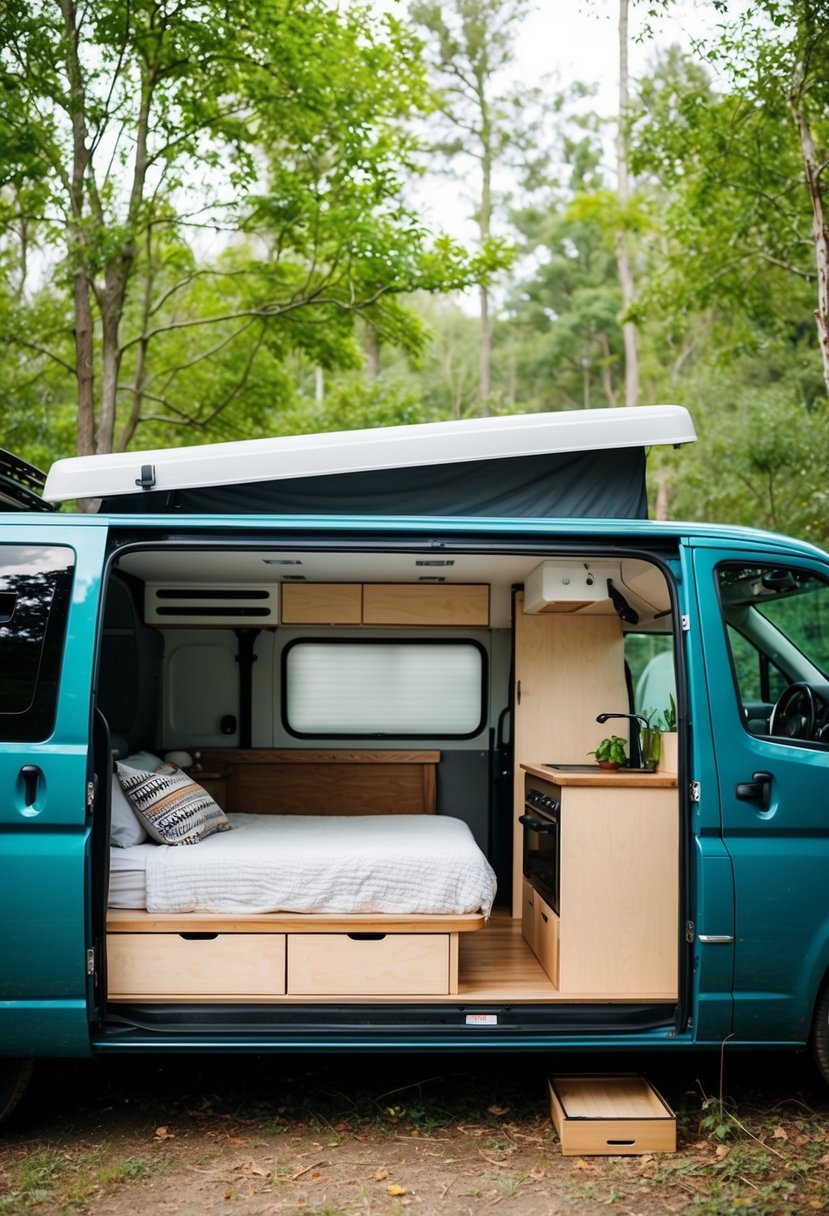
Creating a tiny van home can be both fun and practical. Each feature can enhance living conditions while maximizing space.
Outdoor Shower
An outdoor shower is great for washing off after adventure. It keeps the interior clean and fresh.Skylights
Installing skylights allows natural light to flood in. This makes the space feel open and airy.Creative Storage Solutions
Clever storage ideas help keep things organized. Using under-bed storage bins or wall-mounted shelves can save valuable floor space.Camper Van Oven
A compact oven can be included in the kitchen area. This allows for cooking a variety of meals while on the road.Portable Stove
A portable stove is versatile for cooking. It can be used both inside and outside, providing flexibility.Composting Toilet
A composting toilet is a smart, eco-friendly solution for tiny homes. It doesn’t require plumbing, making it easier to install.Solar Shower
A solar shower can be a simple solution for hot water. It uses sunlight to warm water, perfect for off-grid living.
These ideas can make a tiny van feel like a comfortable home. They blend functionality with the joy of travel.
Van Home Tiny House Ideas
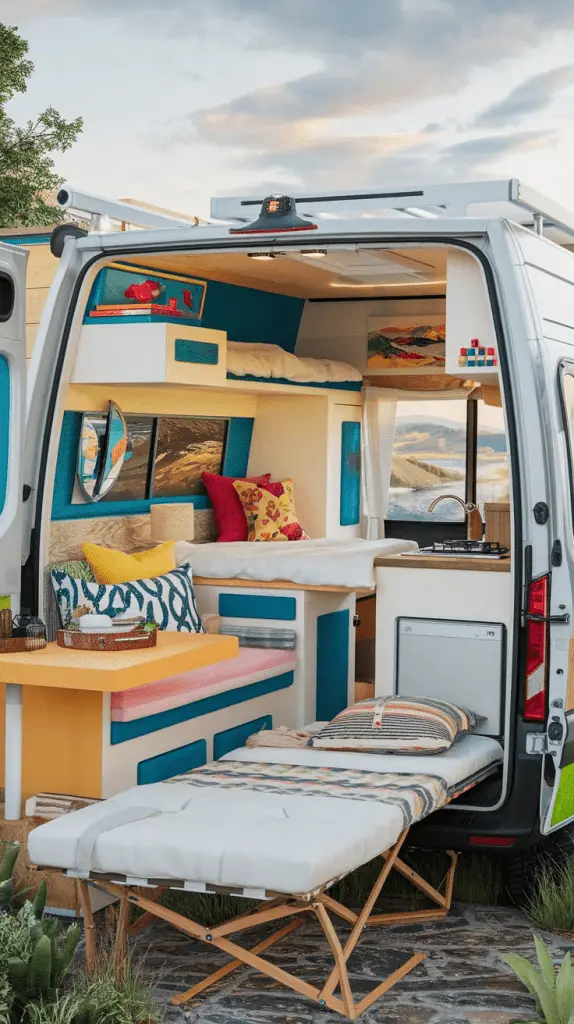
Creating a tiny home in a van offers unique opportunities for design and function. Different models work well for various needs.
Popular Van Models:
- Toyota Sienna: Great for families, it provides ample space and comfort.
- Nissan NV200: Ideal for city driving, this compact van is easy to maneuver.
- Ram Promaster City: Offers a taller interior, which is great for standing room.
- Mercedes Metris: Combines luxury with functionality, perfect for long trips.
DIY Camper Van Ideas:
- Multi-Functional Furniture: Use benches that convert into beds to save space.
- Smart Storage Solutions: Install shelves and hidden compartments for organization.
- Solar Power Systems: Consider adding solar panels to keep the energy flowing off-grid.
Family-Friendly Options:
- Honda Odyssey: With a spacious interior, this minivan can fit the entire family comfortably.
- Kia Sedona: Offers versatile seating and storage, making it a good choice for group travel.
- Dodge Grand Caravan: Its Stow ‘n Go seating makes it flexible for different uses.
Classic Choices:
- Chevy Astro: While older, it has been a favorite for DIY enthusiasts due to its sturdy build.
These ideas help make a van a cozy and efficient living space.
Tiny Home Container Van
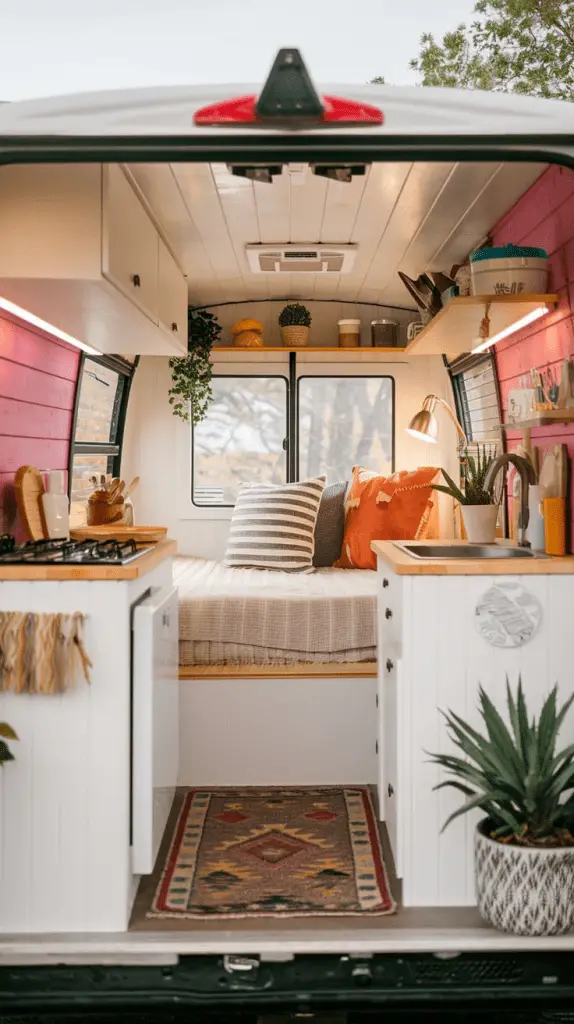
Tiny home container vans offer a compact and efficient living space. These homes, made from shipping containers, can be designed to fit varying needs and lifestyles.
Inside, homeowners often include platform beds or bunk beds to save space. These options allow for comfortable sleeping arrangements without using up too much room.
Custom furniture is popular in container vans. This furniture can be tailored to fit the unique dimensions of the space. For example, foldable tables and benches can make dining easier and more versatile.
Another effective use of space is the Murphy bed. This bed folds up into the wall, freeing up floor space during the day. It’s a great way to make a small area feel more expansive.
Container vans can also include areas for cooking and relaxing. A well-planned kitchen can feature a compact stove, small fridge, and essential cookware.
Designers often utilize large windows to create a feeling of openness and connection to the outdoors. This can enhance the living experience and let in natural light.
In summary, tiny home container vans are innovative and practical choices for living. They provide unique solutions for space and functionality while allowing for a personal touch.
Tiny Home Van Conversion

Converting a van into a tiny home can be a rewarding project. It allows for customization and creativity. The right van conversion can lead to a functional and stylish living space.
Key Aspects of Van Conversion:
Storage Space: Smart storage solutions are essential. Use under-bed drawers, overhead cabinets, and multi-functional furniture.
Natural Light: Adding windows or skylights increases light and makes the space feel larger. This creates a more inviting atmosphere.
Convertible Bed: A foldable or convertible bed maximizes space. It can serve as a seating area during the day and a comfortable bed at night.
Pull-Out Kitchen: A pull-out kitchen unit saves space. It allows for cooking outdoors and can include a sink, stovetop, and storage for utensils.
Campervan Layout: Plan the layout carefully. Consider the flow of movement and how each area will function together.
Conversion Kit: Many companies offer conversion kits. These kits often include everything needed for a basic setup, simplifying the process.
Final Thoughts
With a well-thought-out plan, a tiny home van conversion can be both functional and enjoyable. Each element from storage to layout plays a crucial part in the overall design. By focusing on these key aspects, anyone can create their ideal home on wheels.
Camper Van Tiny Home

A camper van tiny home offers a unique way to enjoy travel while living comfortably. It allows for flexibility and adventure without sacrificing basic needs.
Key Features of a Camper Van Tiny Home:
- Compact Design: Small camper vans make efficient use of space. This includes multi-functional furniture that can serve more than one purpose.
- Living Essentials: Most camper vans come equipped with a sleeping area, kitchenette, and sometimes even a bathroom. A well-planned layout is crucial for comfort.
- Sustainable Options: Many choose off-grid capabilities, with solar panels and water systems for a more eco-friendly experience.
Tips for Planning a Camper Van Conversion:
- Choose the Right Van: Start with a van that suits personal needs such as size and features.
- Design an Efficient Layout: Plan the arrangement to maximize space. Ideas include combining the sleeping area with storage.
- Add Comforts: Consider adding items like privacy curtains, a small stove, and comfortable seating.
A camper van tiny home is more than just a vehicle; it becomes a mobile lifestyle choice, offering flexibility and a sense of freedom.
Camper Van Home Tiny House
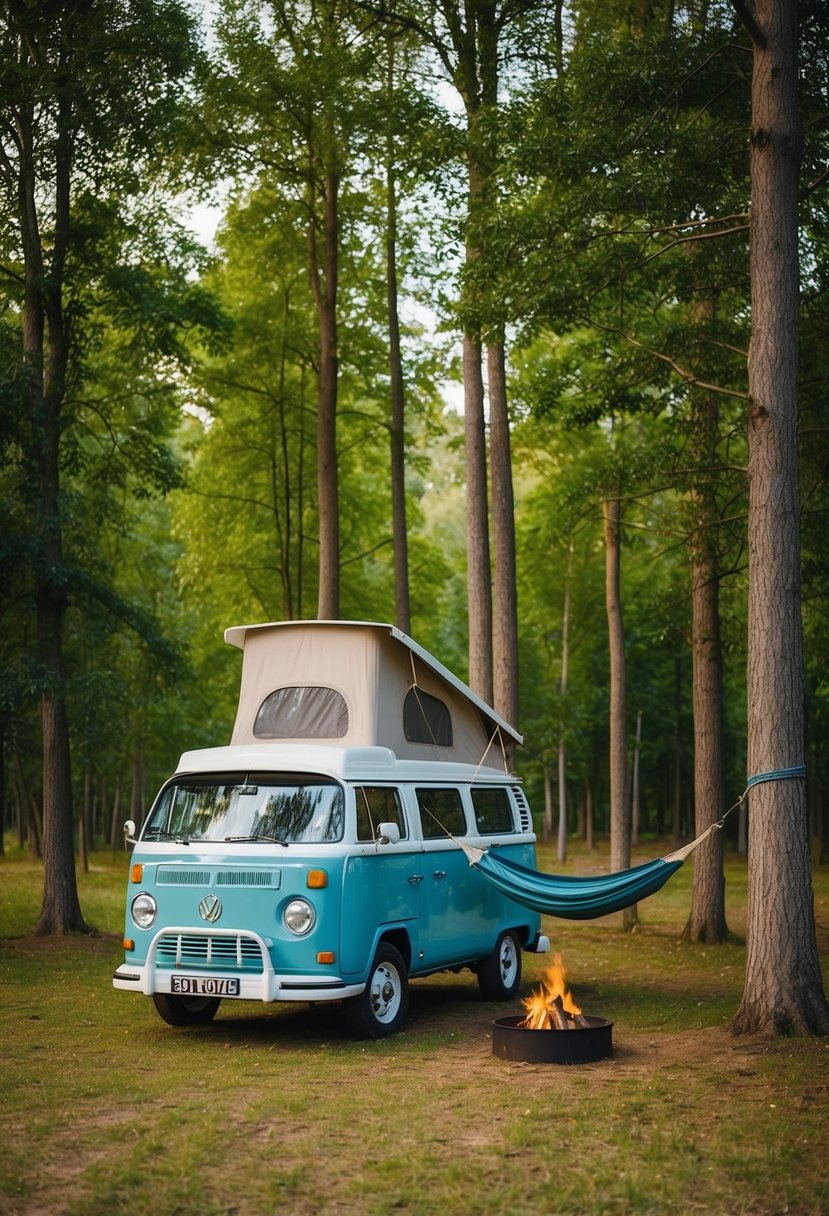
Camper vans are great options for tiny living. They provide flexibility and a cozy space for various adventures.
Interior Ideas:
- Multi-Functional Furniture: Use a foldable table and convertible sofa to save space.
- Built-In Storage: Shelves and cabinets maximize storage without crowding the room.
- Compact Kitchen: Include a small sink, portable stove, and mini-fridge.
Small Camper Van Interior Ideas:
- Light Colors: Light-colored walls and furniture make the space feel larger.
- Natural Light: Windows and skylights brighten the interior.
- Wall Mounted Items: Use hooks and racks to keep belongings tidy.
Camper Van Interior Design:
- Personal Touches: Add cushions and decor to reflect personal style.
- Smart Layout: Plan the layout for easy movement and practicality.
Using these ideas, anyone can create a comfortable and functional camper van home. This setup allows for an enjoyable living experience while exploring new places.
Van Tiny Home

Creating a tiny home in a van offers a unique living experience. It allows for mobility while providing essential comforts. A well-planned van layout is key to maximizing space.
Sleeping Area
The sleeping area is often the heart of a van tiny home. Many convert the rear of the van into a cozy bed. A foldable or murphy bed can save space during the day.
Campervan Interior Ideas
Smart design choices can transform a van. Consider using multipurpose furniture. For example, a bench can double as storage. Install shelves for easy access to essentials.
Van Layout Tips
- Open Floor Plan: This creates a feeling of space.
- Compact Kitchen: Use a small sink and a portable stove.
- Storage Solutions: Utilize every nook with cabinets and under-bed storage.
This layout helps maintain comfort while staying functional. With thoughtful planning, a van can become a livable tiny home.
Campervan Life

Campervan life offers a unique way to experience freedom and adventure. Living in a van allows for flexibility in travel and the ability to explore various locations.
Many individuals find inspiration through creative campervan designs. These tiny homes can be cozy and functional, making the most of limited space. Features like seating that converts to a bed maximize utility.
Key Ideas for Campervan Living:
- Kitchen: A compact kitchen area with essential appliances can make meal prep easy.
- Seating Arrangements: Use convertible furniture to save space. This can change from a lounge during the day to a bed at night.
- Outdoor Showers: Many prefer an outdoor shower setup. This maintenance-free choice helps keep the van’s interior spacious.
Van life is also about embracing nature. Many people choose to camp in scenic spots to enjoy the outdoors.
Benefits of Van Living:
- Simplicity: Reduces the number of possessions a person needs.
- Community: Many van lifers enjoy connecting with others in the community through events and social media.
Living in a van can cater to those seeking simplicity and connection with nature. It invites people to embrace spontaneous adventures, making each day unique.
Container Van Homes Tiny House
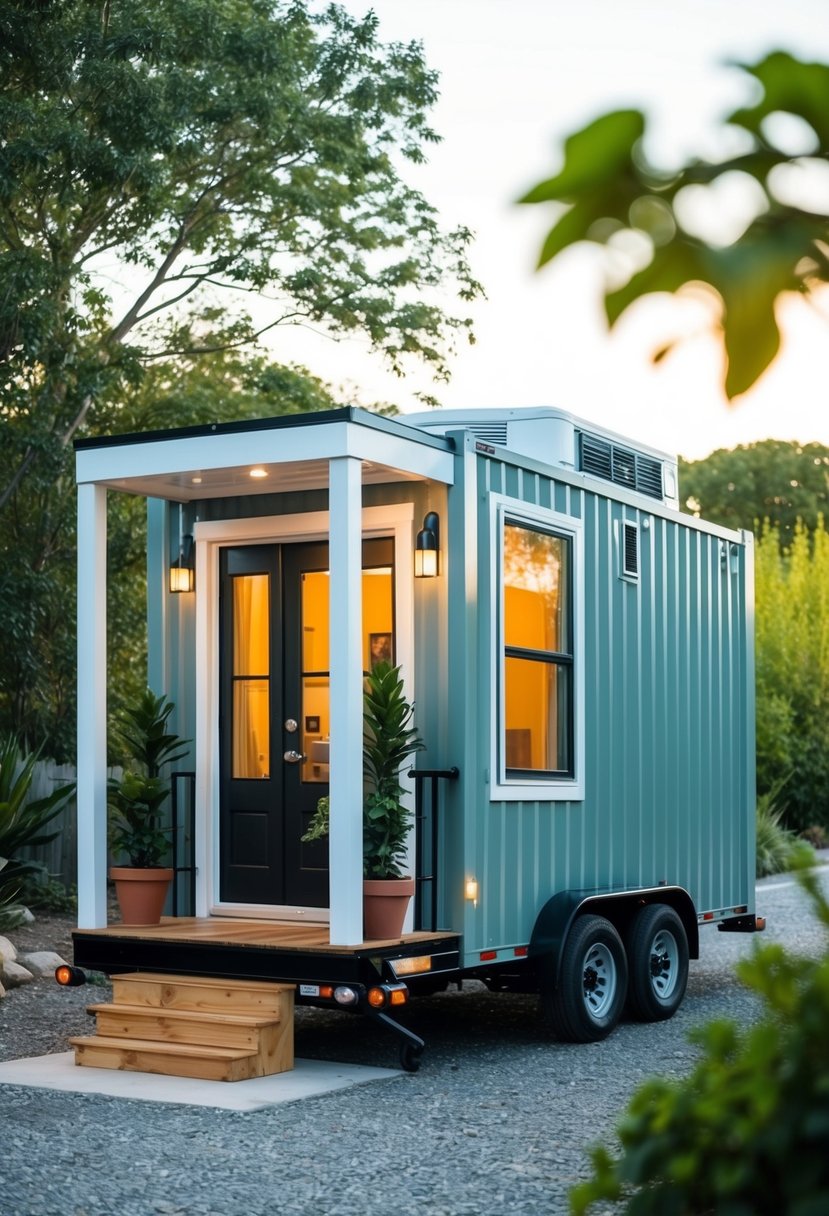
Container van homes are a popular choice for those seeking a compact living space. These homes are constructed using shipping containers, offering durability and a unique aesthetic.
Key Features:
- Size: Most container homes are about 20 to 40 feet long.
- Space Efficiency: Containers often provide around 160 to 320 square feet of living space.
- Design Flexibility: Owners can customize layouts to fit their needs, from open studios to multi-room designs.
Benefits:
- Affordable: Building with a container can be more cost-effective than traditional homes.
- Eco-Friendly: Using repurposed containers reduces waste and environmental impact.
- Mobility: Some container homes remain portable, allowing for easy relocation.
Many people design their containers with modern interiors, showcasing bright colors and innovative layouts. For instance, a bright blue container can transform into a lively living space with a bedroom, kitchenette, and bathroom.
Considerations:
- Insulation: Proper insulation is crucial for temperature control.
- Zoning Laws: Local regulations can affect permits for container homes.
Container van homes combine creativity with practicality, making them an attractive choice for tiny living enthusiasts.

