15 Japanese Small Houses That Are Beautifully Designed for Compact Living
Japanese architecture reflects a deep cultural appreciation for simplicity and minimalism, grounded in Zen principles. This philosophy emphasizes that living with less can lead to a more fulfilling and peaceful life. A common saying captures this idea: one can stand on just half a tatami mat and sleep on a full one, illustrating the belief that essentials are all that is necessary.
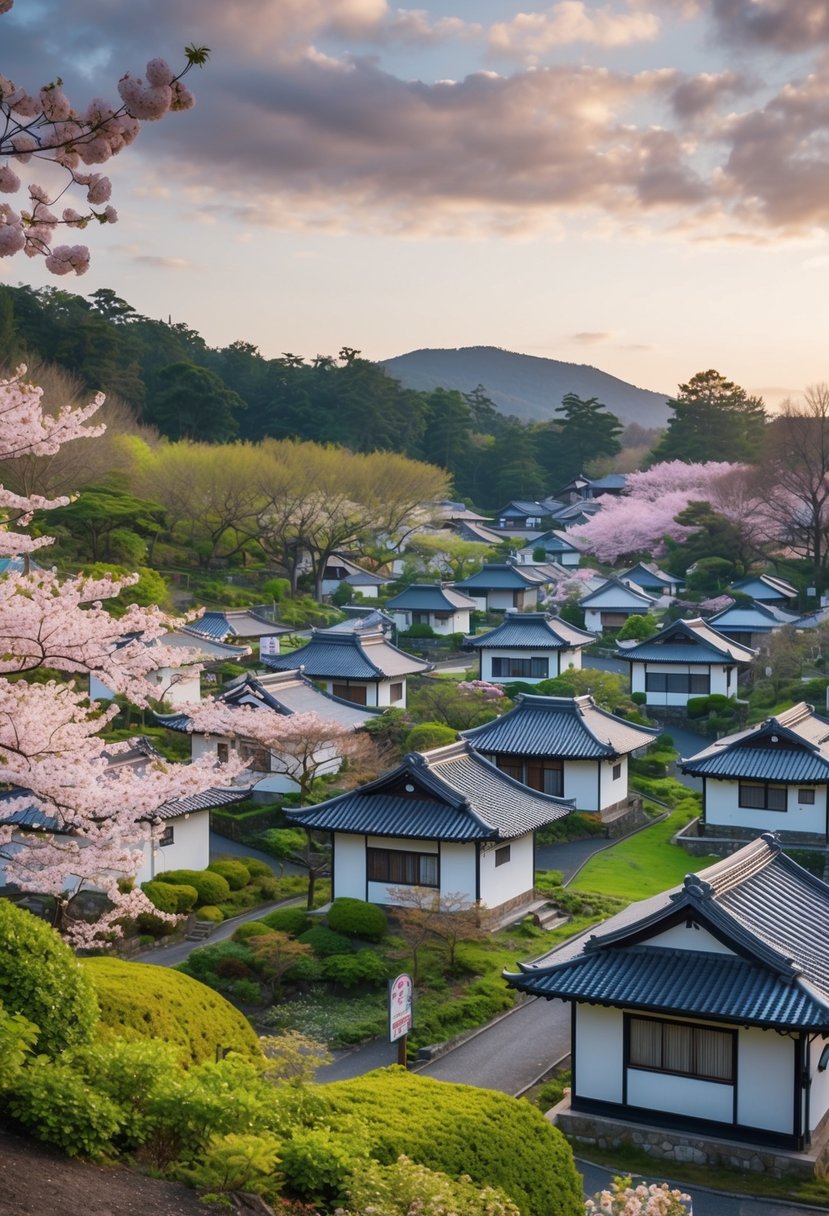
The trend of small homes in Japan is not a recent development. With a dense population and limited land, many people find that smaller living spaces are both practical and economical. Architects in Japan are at the forefront of designing innovative and eco-friendly homes. They focus on features like passive solar design and natural lighting to create comfortable living environments. This article explores some beautifully crafted small homes that exemplify these ideas.
15 Small traditional Japanese house Designs
1. Love2House – by Takeshi Hosaka
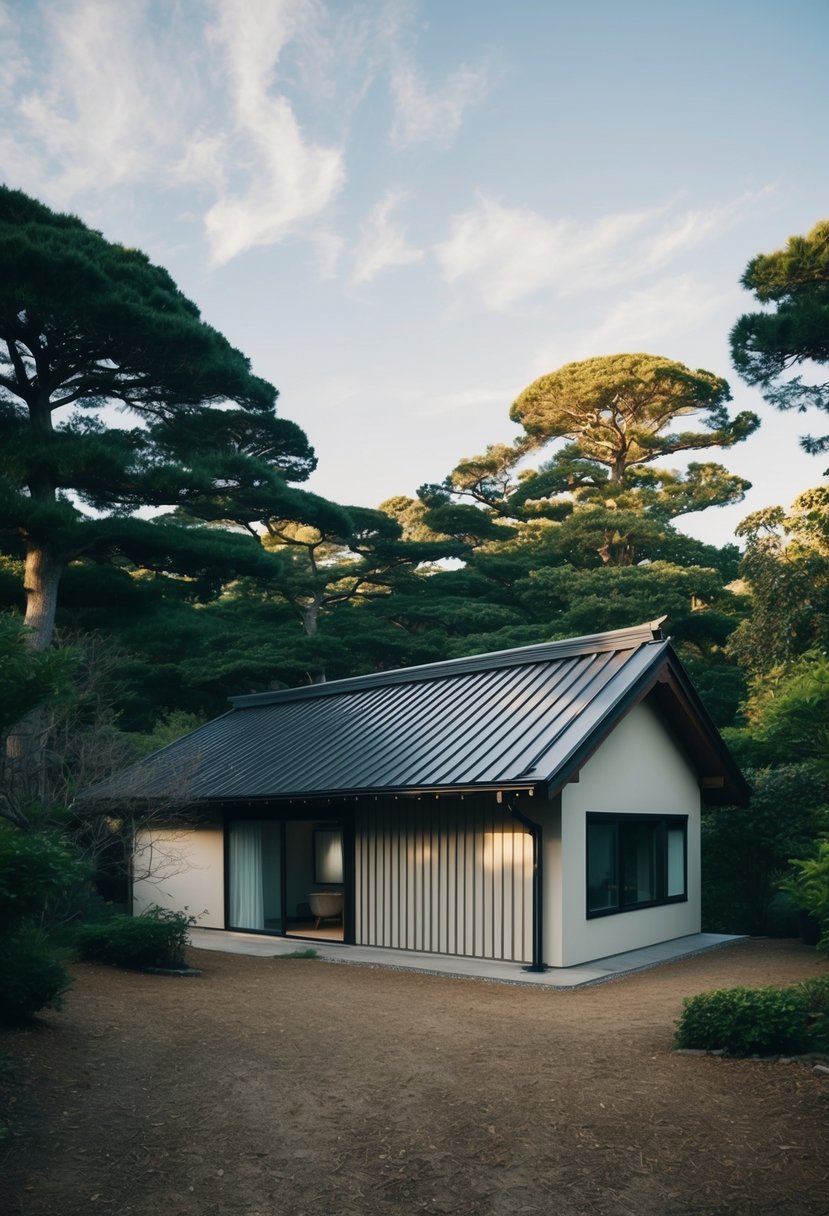
Size: 19 sq. m.
Completion Year: 2019
Love2House is a unique detached concrete residence designed by Takeshi Hosaka. The home covers just 19 square meters and features a distinctive spherical skylight. Inspired by Scandinavian roofs and ancient Roman architecture, the design focuses on harnessing natural light.
The interior layout accommodates the couple’s daily activities, including eating, reading, and enjoying music. Two curved roofs rise to the sky, enhancing the sense of openness and airiness. Despite its compact size, the house includes an outdoor bath and shower, integrating nature into the living space. Large sliding doors and skylights create a seamless connection between indoor and outdoor environments, embodying a philosophy of comfort with simplicity. Love2House exemplifies how thoughtful design can transform a small area into a harmonious living space.
2. 6 Tsubo House – Designed by Arte-1
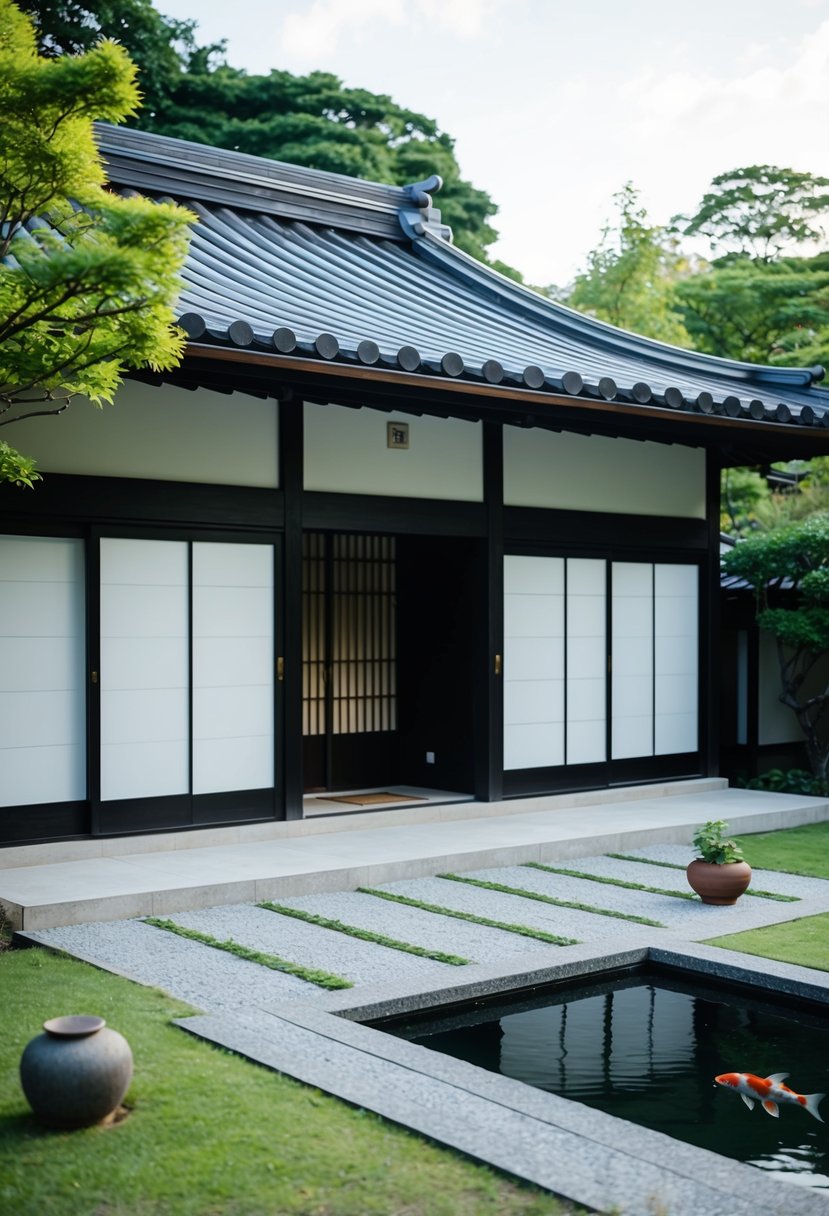
Area: 21 sq. m.
Year Built: 2020
The 6 Tsubo House in Tokyo showcases innovative design that maximizes a compact living space. This Japanese-style home blends with the urban environment, reflecting a balance between inside and outside. Its striking double-height entryway enhances the feeling of openness while serving as a key design feature.
Every area within the house is thoughtfully crafted for specific uses without conventional walls, allowing for fluid movement throughout. Dark wood and iron elements are utilized to create an inviting atmosphere, making the small footprint feel more expansive and bright.
3. The Home Known as “What Categorizes the City and Me” – Designed by ON Design Partners

This beautiful home occupies a compact area of 37 sq. m. and showcases a unique design by ON Design Partners. Built at a T-junction, the house features a series of stacked, shelf-like rooms that create an open and inviting layout.
The entrance leads to a lower studio and foyer area, with a rear door providing access. The main floor includes a bedroom, kitchen, and living space, while the upper level boasts a mezzanine and a rooftop terrace, offering views of the spacious kitchen below and the children’s room.
Constructed from concrete masonry blocks, the exterior is accented with large glass panels that highlight the rooms within. Inside, smooth, neutral plaster walls contrast with rich, dark wood furnishings, creating a cozy yet modern atmosphere. This design embodies a balance between minimalism and functionality.
4. Shell House – by Tono Mirai Architects
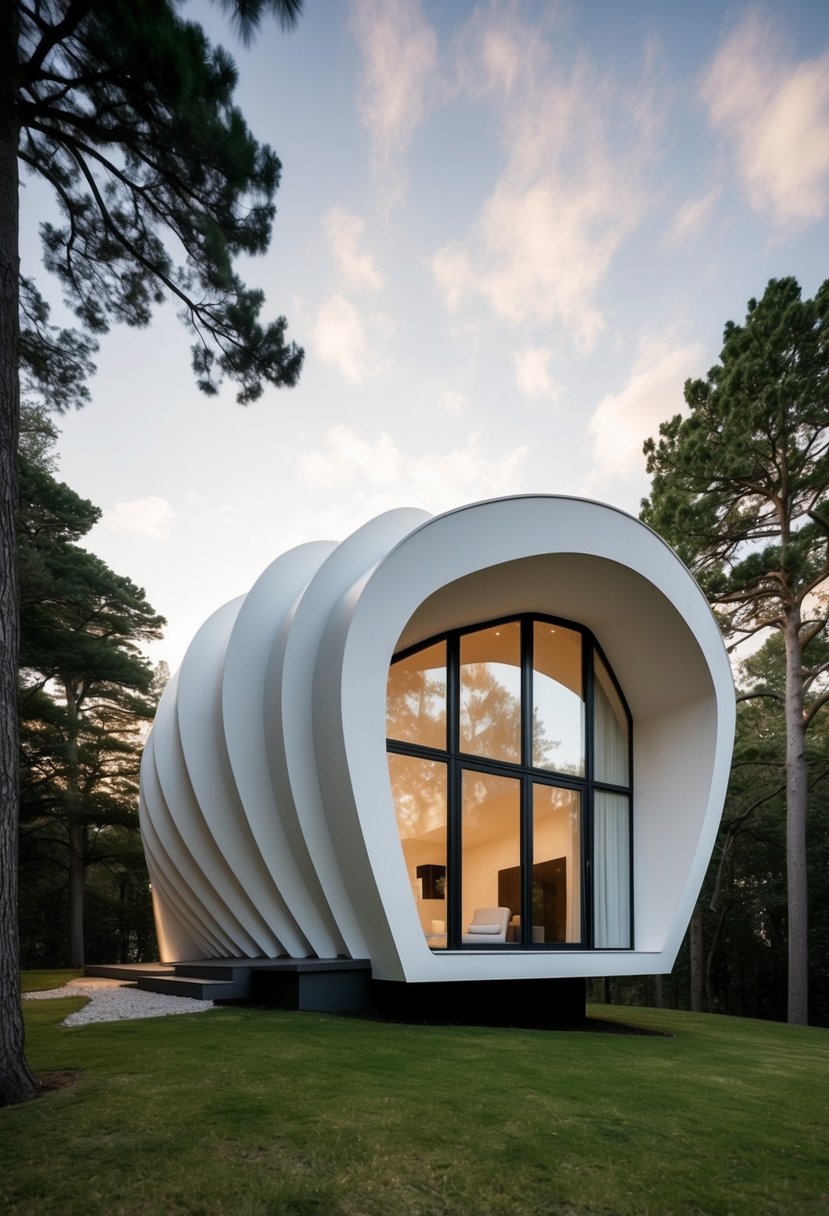
The Shell House covers an area of 38 square meters and was completed in 2018. This unique Japanese home is crafted using natural materials like wood and clay, following traditional techniques while embracing a contemporary design. Nestled in the heart of Japan, it harmonizes beautifully with its natural surroundings.
The interiors feature locally sourced earth and wood, creating a seamless connection with the forest outside. A passive design approach ensures the house’s organic shape integrates fully into the landscape, fostering a peaceful relationship with nature.
House N – by N.A.O
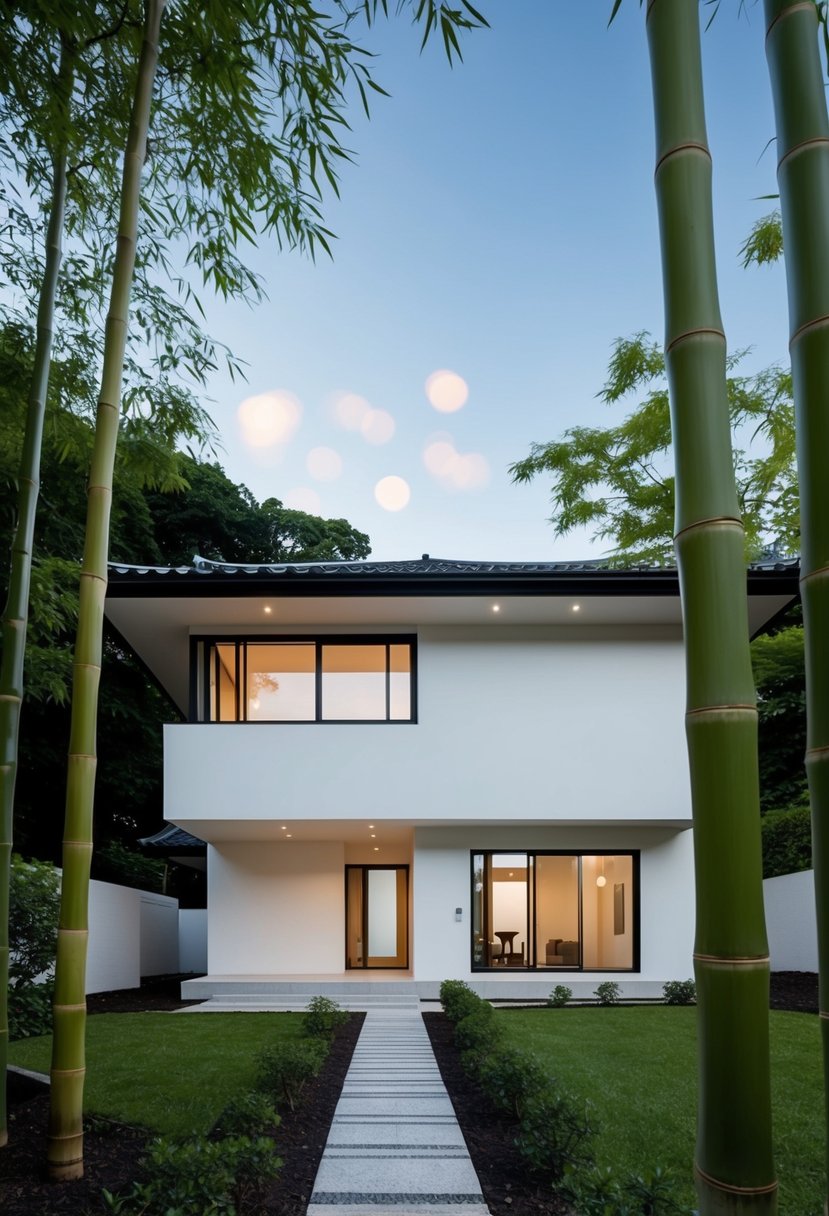
House N is a unique two-story structure covering an area of 41 sq. m. Completed in 2016, this narrow home features a clever design with seven split levels. Mezzanine floors enhance the sense of spaciousness, while each landing of the stairwell leads to distinct living areas.
Key design elements, such as net handrails, promote safety for families with children, balancing practicality and budget. Despite limited space, the layout supports various activities, ensuring that all family members enjoy a multifunctional environment tailored to their needs.
6. The Open Cabin – by Royal House Co.
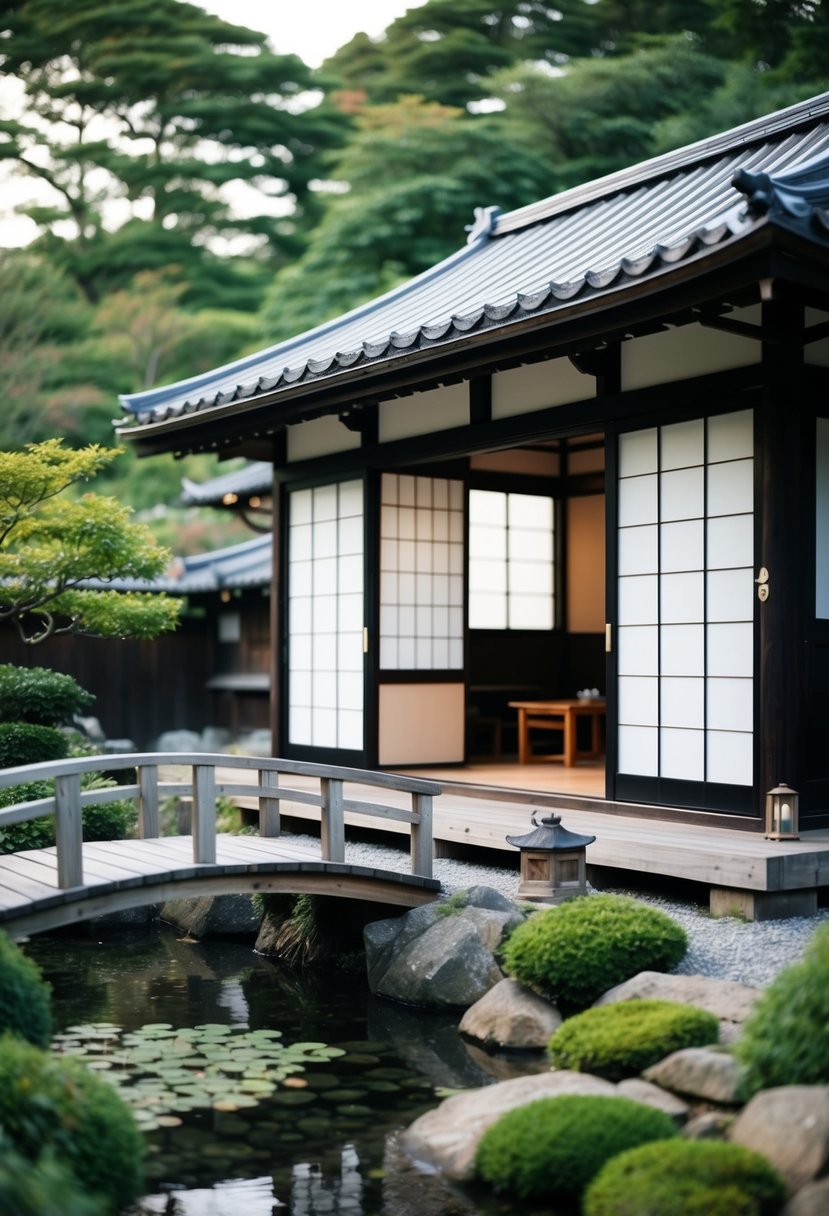
The Open Cabin is a compact home spanning 45 square meters, completed in 2016. This Japanese residence emphasizes an open design that invites nature and the surrounding environment inside. Each room is crafted with a minimalist approach, featuring a harmonious mix of metal grills on the exterior and elegant wooden furnishings. A spacious deck enhances social interactions, linking the cabin to nearby structures, while maintaining energy efficiency through its reduced size.
7. House in Toyonaka – by Tato Architects
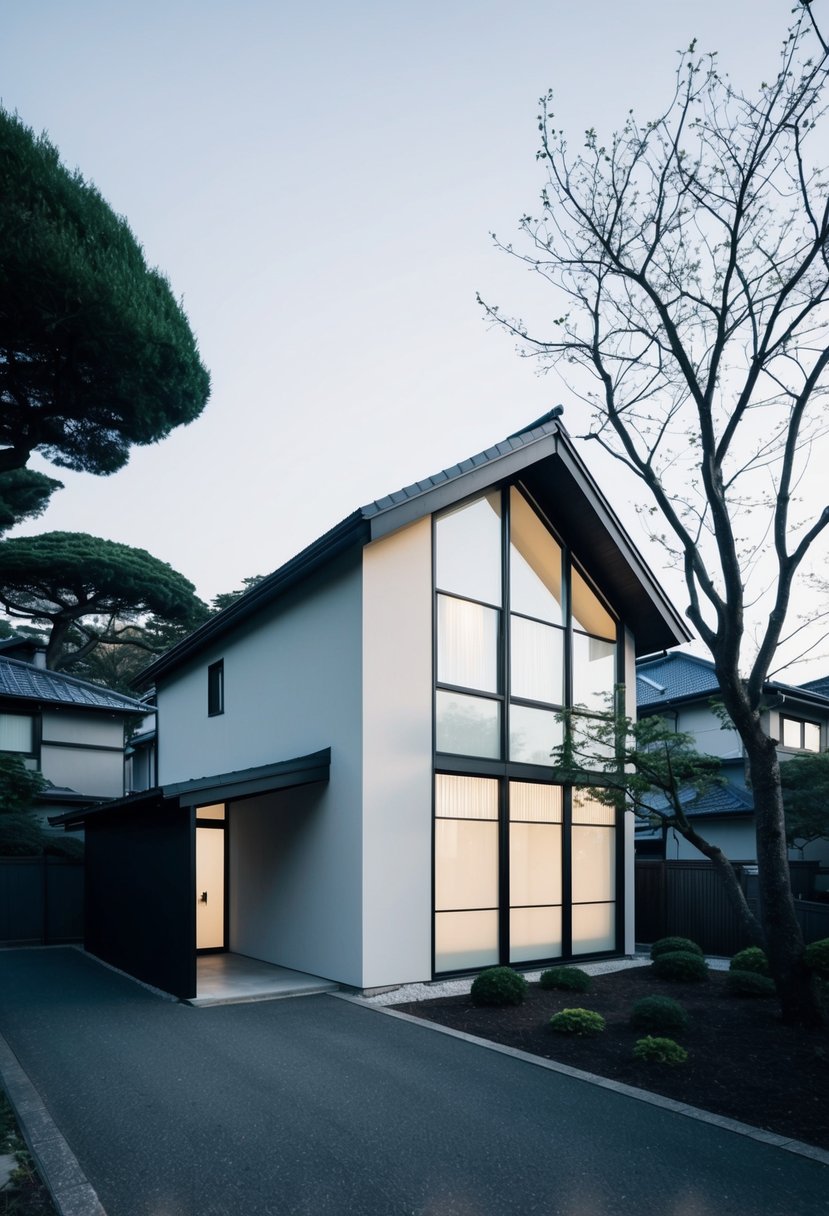
The House in Toyonaka, designed by Tato Architects, is a compact three-story residence in Osaka, covering an area of 50 square meters. Completed in 2019, its distinctive design features walls that step both back and forth, creating a dynamic form. The windows wrap around each room, allowing ample natural light.
Inside, the floors are organized into seven distinct layers that integrate with the furniture and window placements. The layout emphasizes both horizontal and vertical levels, which are essential to the house’s overall aesthetic. These stepped designs strategically hide certain areas while also providing a separation between the living spaces and the street.
Unique staircases connect the three floors, with some leading to functional areas like desks and shelving units, enhancing both usability and style throughout the home.
8. House Tokyo – by UNEMORI Architects
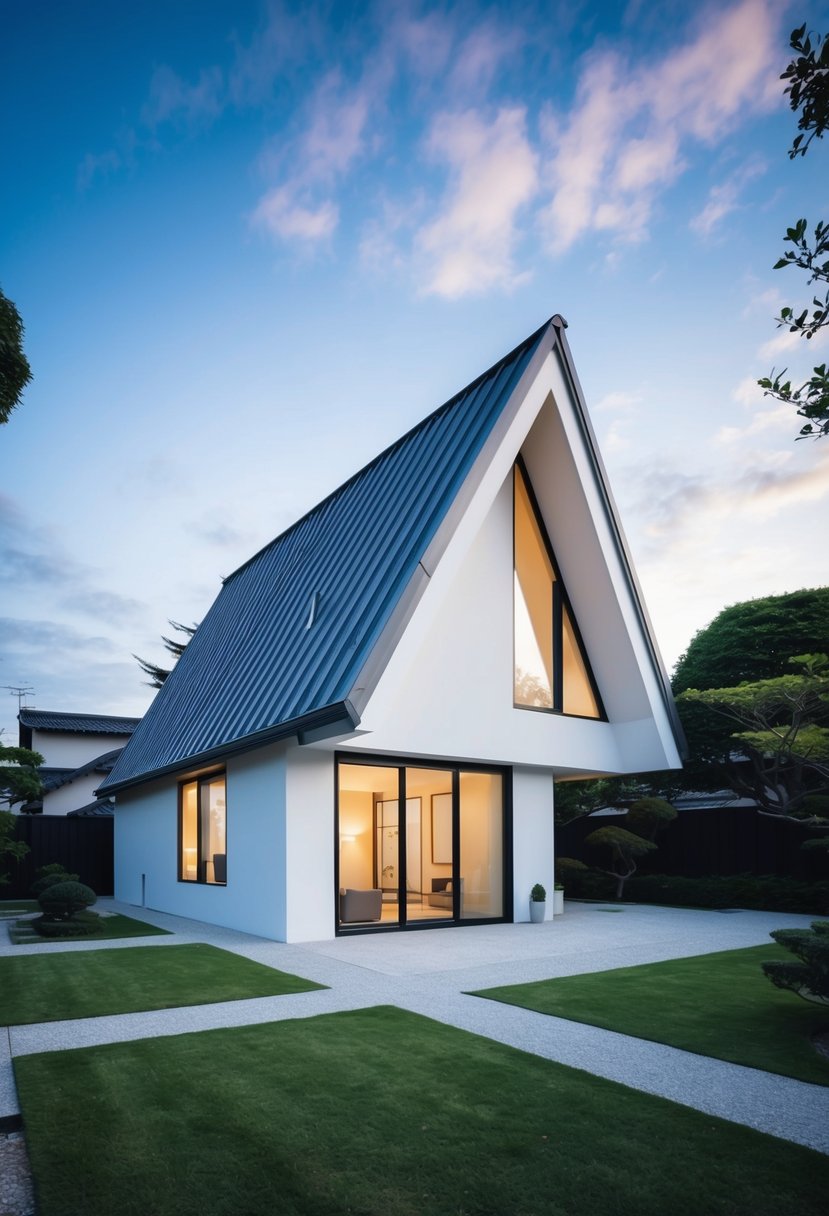
House Tokyo spans 51 square meters and was completed in 2019. This modern home features a series of stacked boxes made with corrugated steel, positioned on a compact 26 square meter site in a densely populated part of Tokyo. The design effectively addresses urban crowding by overlapping different spatial volumes, offering various functions across its levels.
The geometric framework boasts ample window openings, enhancing natural light. Inside, the exposed wooden structures create a welcoming ambiance, contrasting beautifully with the raw metal exterior. This blend of materials ensures that the house not only stands out but also feels inviting and cozy.
9. Open Sky House – by Yoshitaka Suzuki and Associates
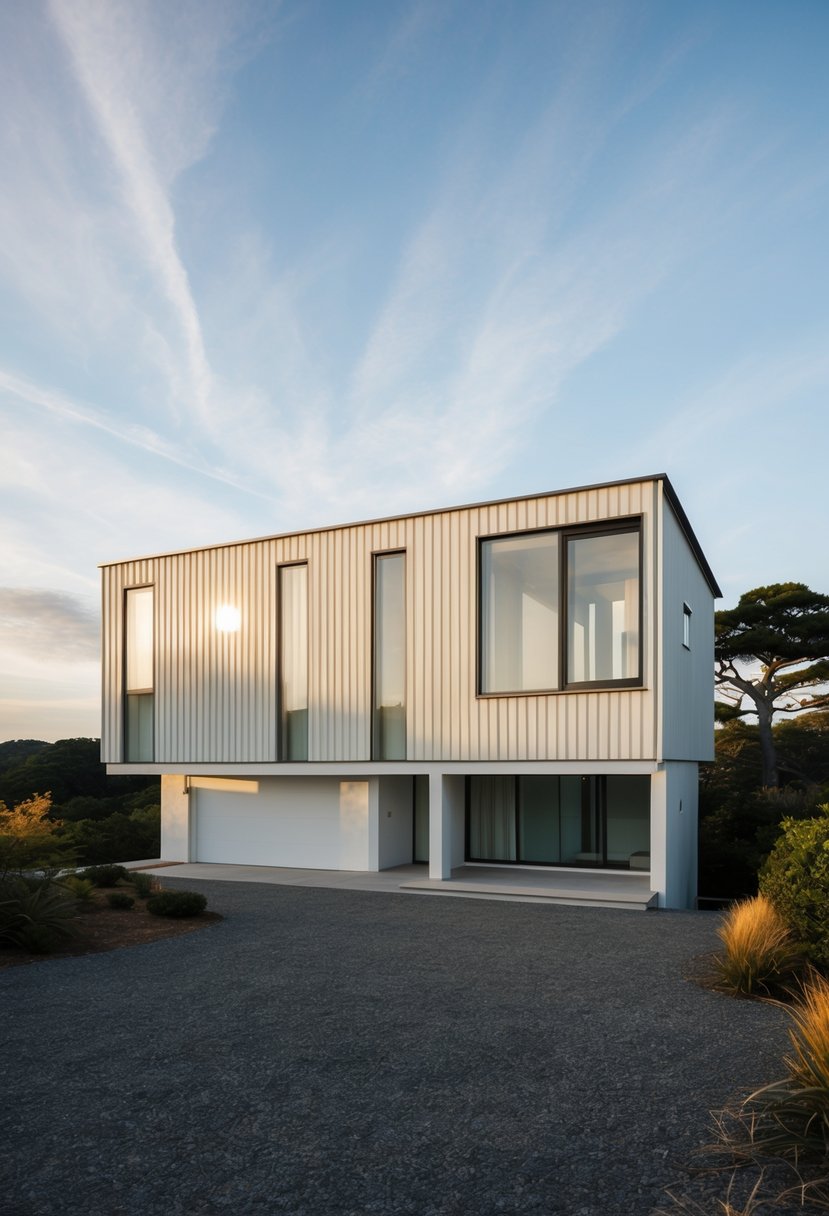
The Open Sky House, completed in 2019, spans an area of 57 square meters and caters to a family of five. Its design embraces the idea of minimalism by allowing half of the home to be open to the sky. The exterior features a straightforward look, blending in with local architectural styles.
Inside, the layout is efficient, with the kitchen, dining, and living spaces located on the first level, while the bedrooms are situated on the upper floor. The standout aspect is the double-height living room, which makes the house feel expansive and adaptable, almost like an ark navigating through the urban landscape. This unique design permits the home to respond to both weather changes and the evolving needs of its residents.
10. O House by Hideyuki Nakayama
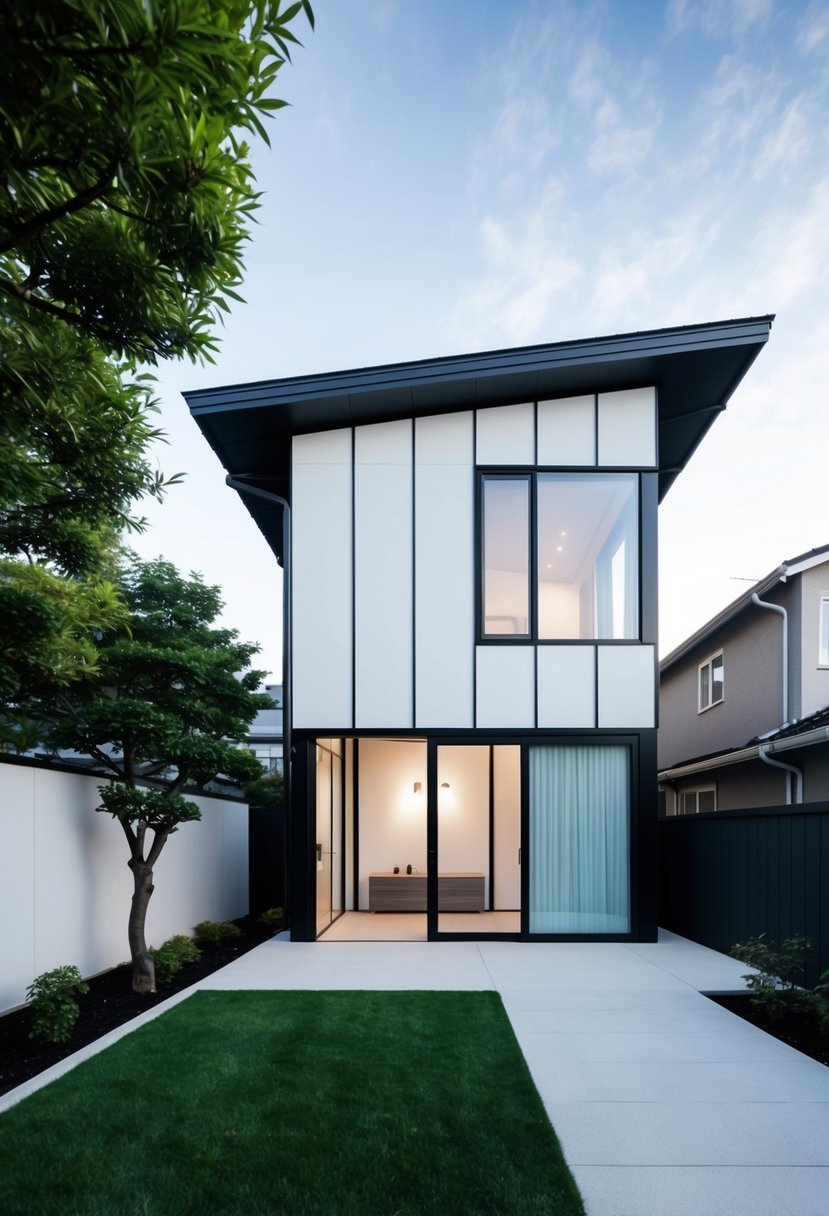
O House, designed by Hideyuki Nakayama, spans 60 square meters and was completed in 2009. The narrow, two-story structure features a fully glazed front that showcases the life within. Its unique shape can appear as either a tower or a castle wall, depending on the viewer’s angle.
The house cleverly brings the outdoor environment inside, creating a seamless transition. A single, customized sheer curtain hangs from the ceiling to the floor, offering privacy while filtering light. This gentle translucency gives the home a warm glow throughout the day.
Inside, the design resembles two elongated corridors that stack on top of each other, offering a continuous view of the surrounding neighborhood.
11. Ohasu Residence – Designed by Arbol
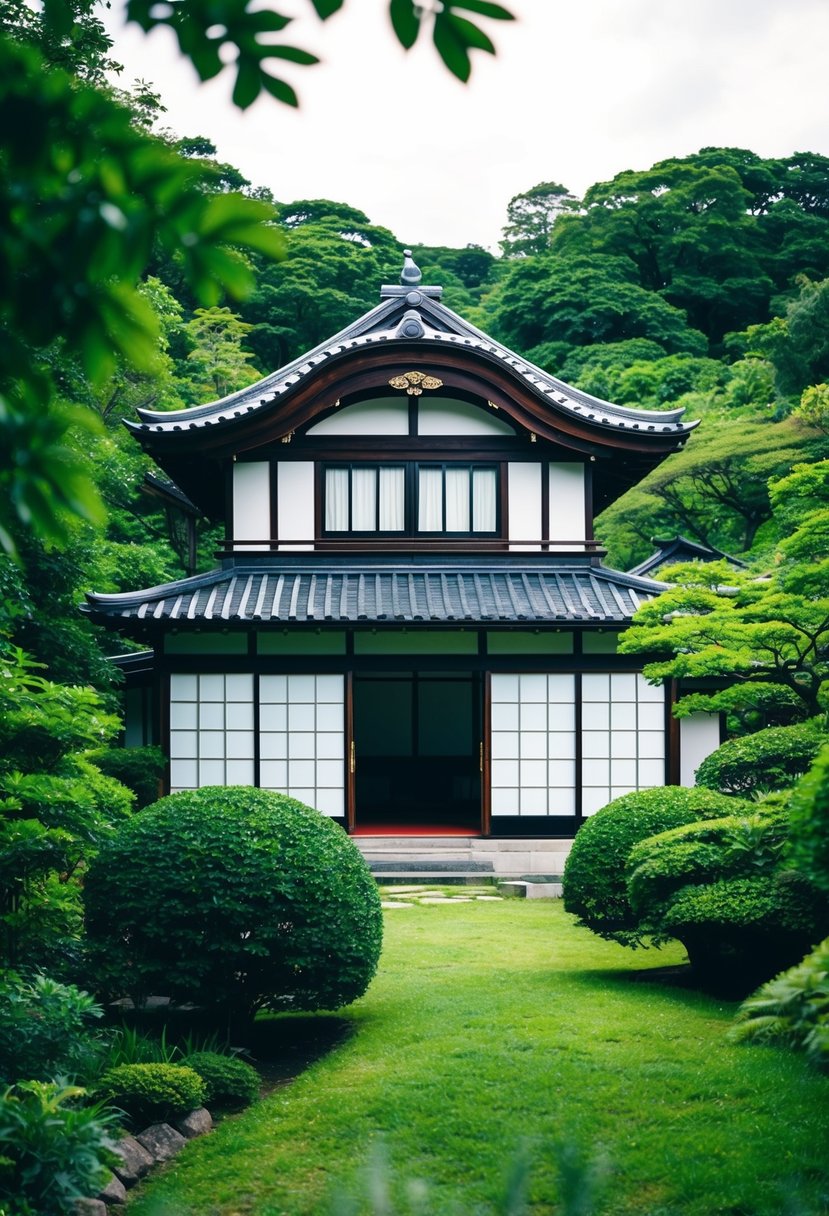
Covering an area of 60 square meters and completed in 2019, this Japanese home features striking arches and two distinct courtyards that showcase a blend of cultural influences. Inspired by Peranakan architecture, the design integrates traditional Japanese row house elements, resulting in a unique fusion.
The property includes a front yard that connects various spaces through a series of arches. These features invite natural light and air, allowing the home to harmonize with the changing seasons while maintaining a serene and exotic atmosphere.
12. The Moriyama House – by Ecrit Architects
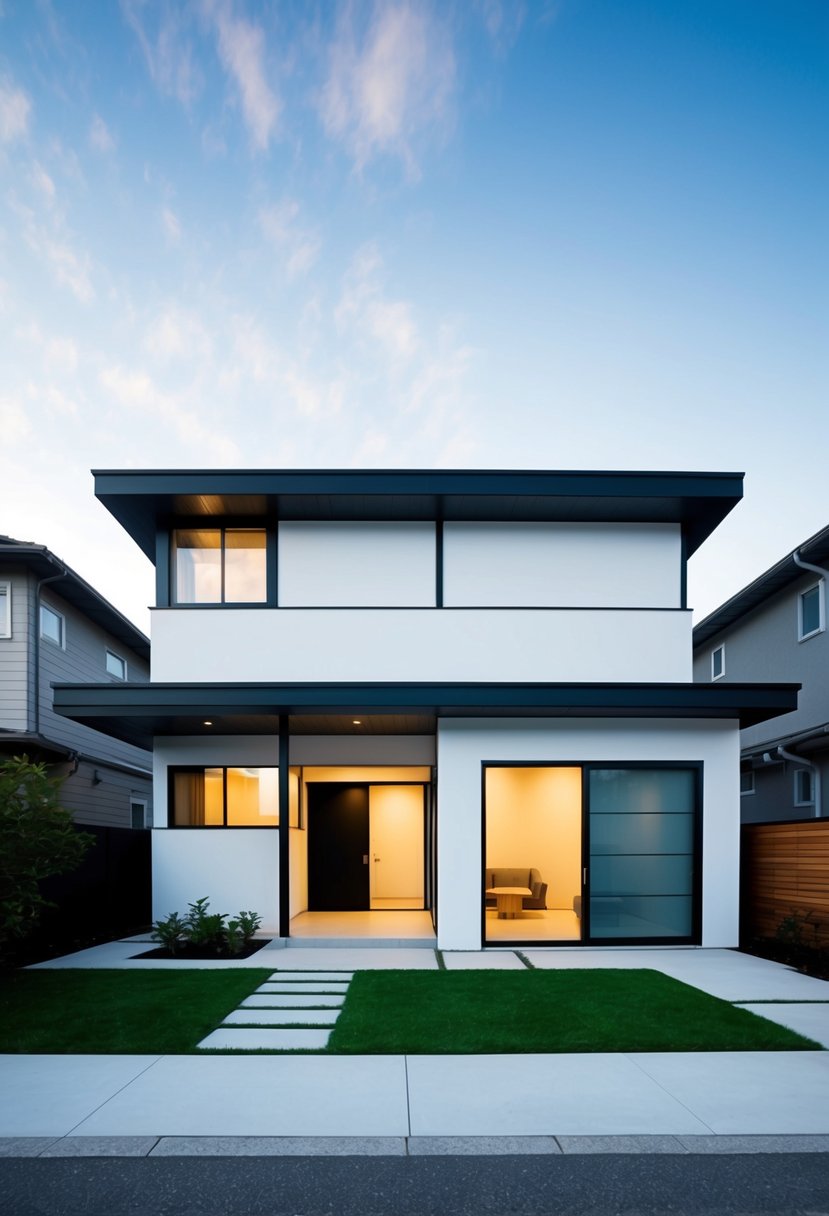
Covering an area of 60 square meters, this concrete gabled residence was completed in 2019. It showcases a modern take on traditional Japanese architecture through various design elements. Notable features include a slight lift above ground, distinct threshold transitions, pitched ceilings, and sliding doors that replace conventional walls. The open floor plan enhances these aspects, creating a flowing space.
The gabled roof recalls a quaint cottage nestled in a forest, while the robust concrete structure gives it an urban edge. Inside, the wooden furniture and ribbed ceiling harmonize with a color palette of red flooring and lavender walls, fostering a peaceful ambiance enriched by surrounding greenery.
13. Cliff House – by Planet Creations
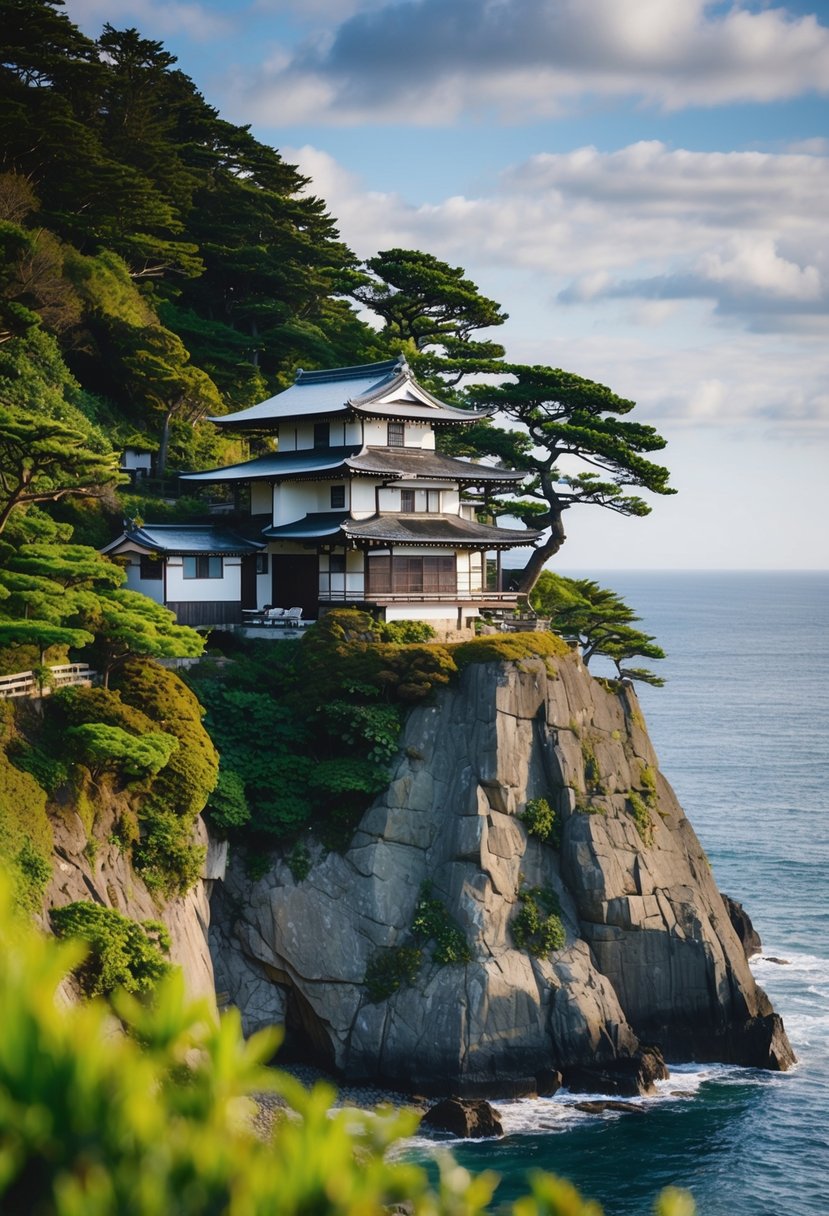
Cliff House, completed in 2015, spans an area of 72 sq. m. This unique structure is crafted from reinforced concrete and takes the form of a simple tube measuring six meters in length. Its design is minimalist, creating a roomy atmosphere within.
The cabin features a deck that offers stunning views of the river while facing the sky. The building is cleverly anchored, allowing it to extend out over the water. Inside, the layout is efficiently divided, with sleeping quarters, a living area, and a deck on one side, and a kitchen, laundry, and bathroom on the other.
14. Compact Home in Toyota – Designed by Nori Architects
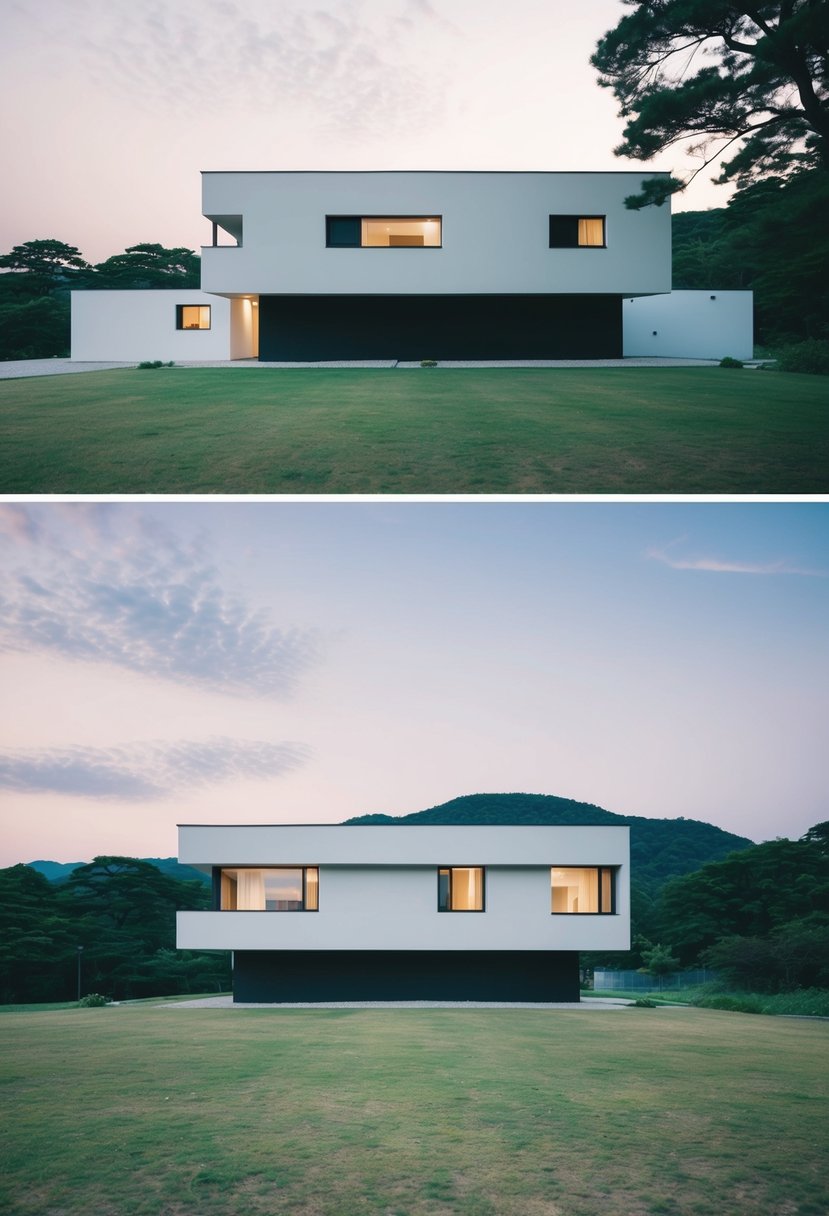
The Minimum House, covering 88 square meters, was completed in 2022 for a young family in Toyota City. This unique structure aligns with a narrow plot of land, shaped like a compact box that incorporates open planning and ample frontage spaces.
Central to its design are two double-height areas: a dining room and kitchen on the ground floor and a living room on the first floor. The building features a robust steel-braced plywood frame supported by steel materials. Inside, warm wooden finishes and exposed structures create an inviting atmosphere, while large windows allow for plenty of natural light. A straight wooden staircase efficiently connects the different levels, all while using energy-efficient materials on a limited budget.
15. Goshikiyama House – Designed by Tomohiro Hata Architects
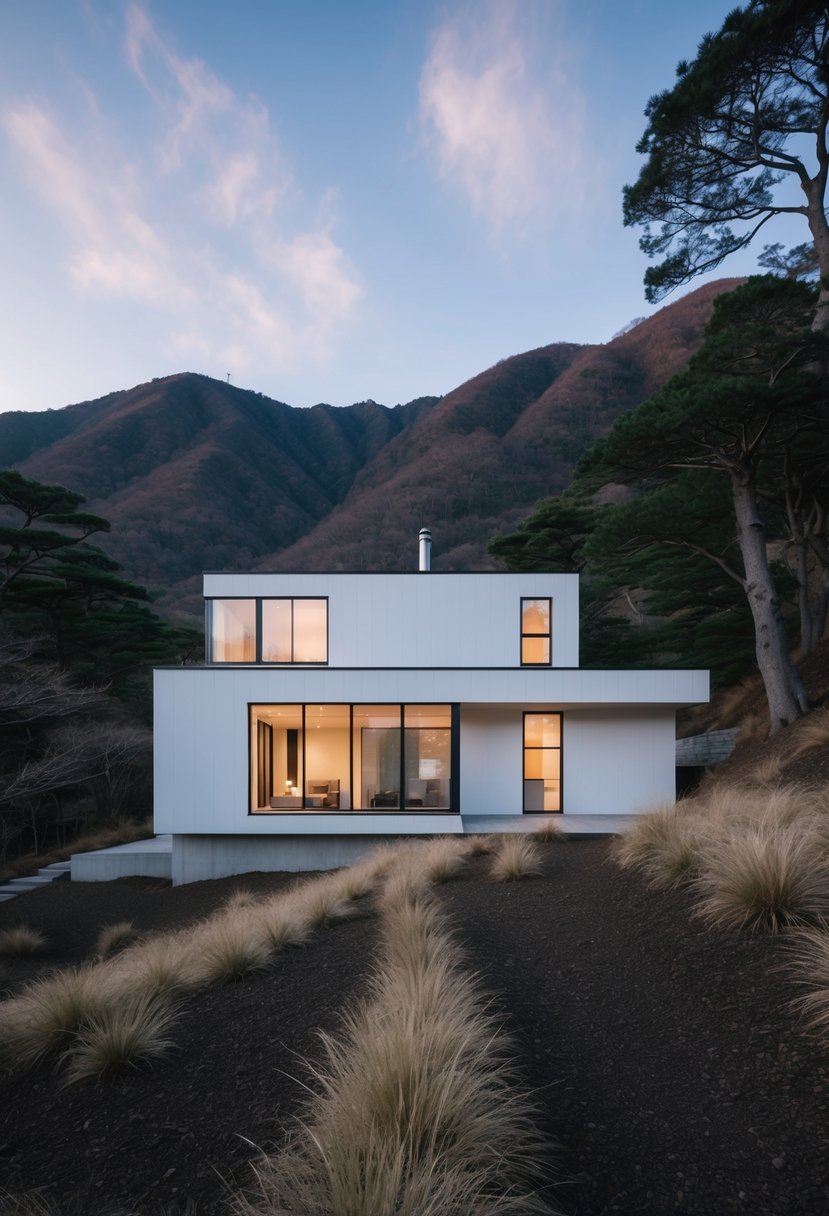
This modern dwelling spans 90 sq. m. and was completed in 2016. Nestled beside a railroad track in Kobe, Japan, it creatively links urban life and the sky by integrating various spaces. The design features a calming color palette, harmonizing indoor and outdoor environments. A unique spiral staircase takes center stage, connecting different levels of the home. This staircase not only facilitates movement but also creates additional usable horizontal areas with every fourth step, enriching the living experience while reflecting the fluid connection between city and nature.
Contemporary Small Japanese Homes
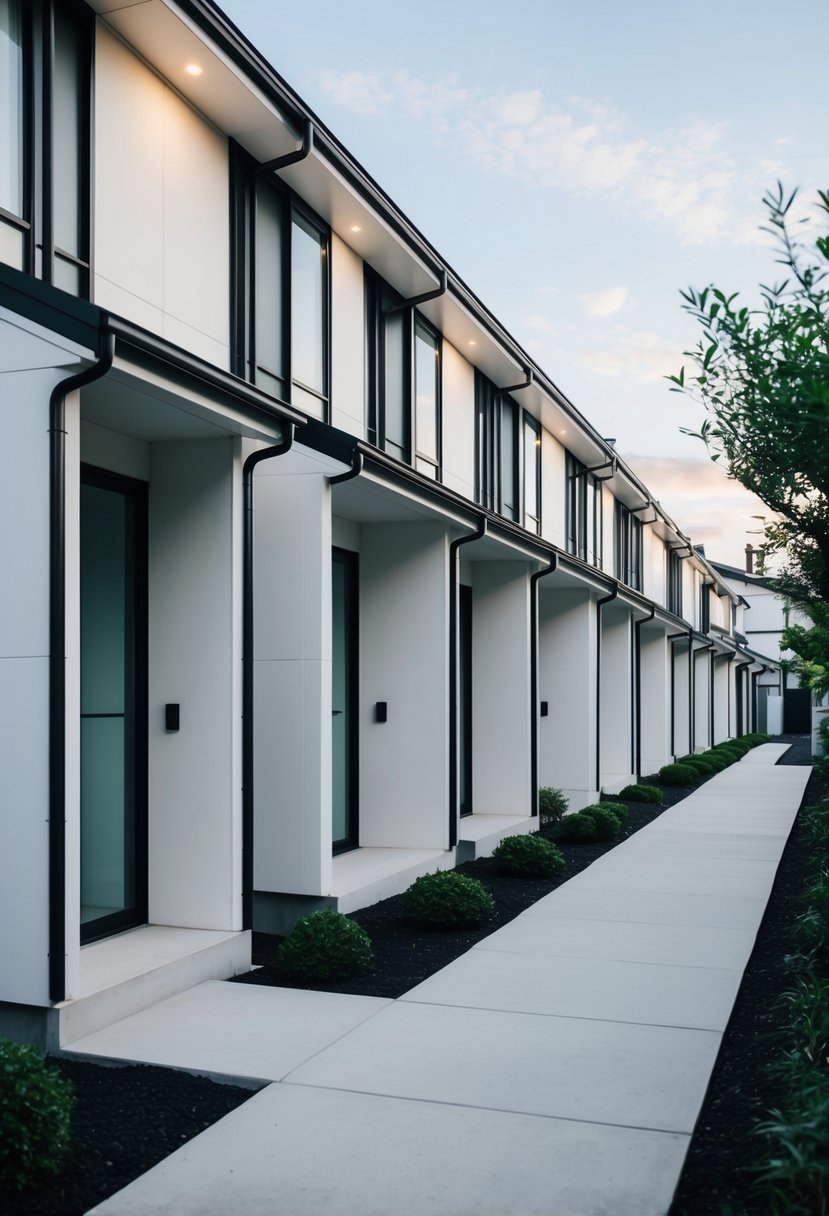
Japanese architecture skillfully combines modern design elements with traditional practices. This blend reflects a deep connection to nature while embracing simplicity and comfort. Many small homes showcase minimalist aesthetics, using clean lines and natural materials to create a tranquil atmosphere. The design philosophy emphasizes open spaces that allow natural light to fill the rooms, enhancing the feeling of airiness.
Key Elements of Small Contemporary Homes
- Minimalism: This design approach focuses on removing unnecessary elements, leading to a more peaceful living environment. Small Japanese homes often prioritize functionality while maintaining a sense of beauty through simplicity.
- Connection to Nature: These homes frequently incorporate features that bring the outdoors in. Large windows, sliding doors, and engawa (a traditional wooden porch) facilitate a seamless transition between indoor and outdoor spaces.
- Natural Light: Maximizing sunlight is essential in Japanese design. Architects often include skylights and large glass walls to brighten spaces naturally. This not only saves energy but also creates a warm and inviting atmosphere.
- Comfort and Tranquility: The layout of small homes promotes comfort. Stacked chambers and double-height entryways can create an illusion of more space. These designs foster a cozy yet open environment for its residents.
Innovative Features
Modern Japanese small homes integrate innovative design methods. For example, the use of tatami mats for flooring and the introduction of corrugated steel for exteriors reflect a mix of tradition and contemporary style. The curved roofs seen in certain designs not only enhance visual appeal but also aid with rainwater drainage.
- Micro Homes: Smaller living spaces are becoming increasingly popular in urban areas where real estate is limited. These micro homes, often referred to as kyosho jutaku, prioritize efficient use of space without sacrificing style. They are typically designed to meet the needs of single individuals or small families while promoting a sustainable lifestyle.
Prominent Examples
Famous architects like Kengo Kuma illustrate this fusion of modern and traditional. Their works, like the Love2House, emphasize innovative materials and eco-friendly designs that reduce the carbon footprint. This particular home uses funnel-like roofs that guide rainwater efficiently while providing a unique aesthetic.
The 6 Tsubo House is another example showcasing the balance of style and functionality. This home’s design includes staggered rooms to maximize vertical space and natural light. Such ingenuity allows for additional storage without compromising comfort.
Design Principles
Japanese small homes often reflect the wabi-sabi philosophy, which appreciates imperfection and the beauty of natural materials. This philosophy is evident in the choice of finishes and the craftsmanship of the interiors. Spaces are designed to be both functional and beautiful, promoting a lifestyle deeply rooted in mindfulness and appreciation for simplicity.
In summary, contemporary small Japanese homes are a testament to the skillful blend of modernity with tradition. They embody principles of minimalism, integration with nature, and the pursuit of comfort. Through thoughtful design and innovative features, these homes redefine how space can be used effectively while still providing peace and tranquility.
Frequently Asked Questions
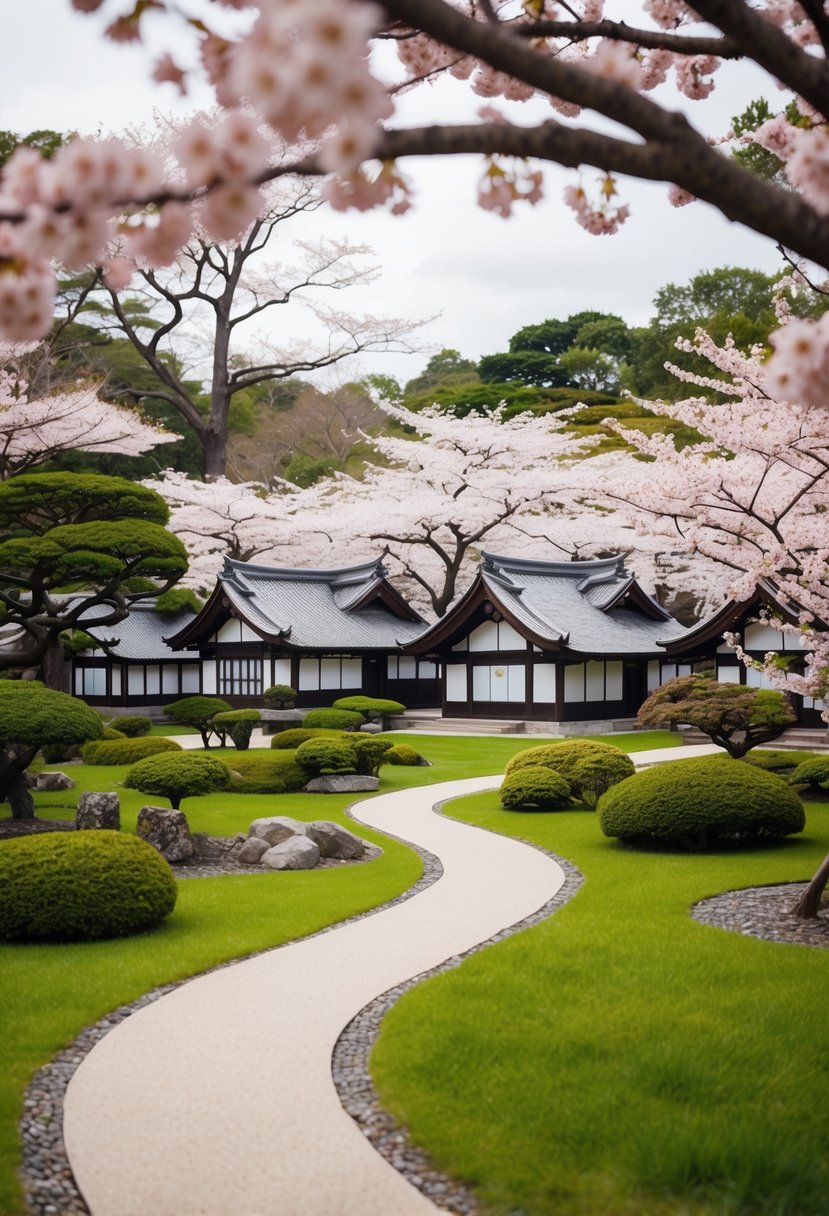
How do Japanese small houses optimize space?
Japanese small houses use clever designs to make the most of limited space. Architects often incorporate multifunctional furniture and built-in storage solutions. Techniques like open floor plans create a sense of spaciousness. Also, large windows allow natural light to flood in, making the space feel brighter and larger.
What materials are commonly used for small Japanese homes?
Common materials in the construction of small Japanese houses include wood, bamboo, stone, and metal. Wood is particularly popular for its warmth and versatility. Bamboo is favored for its sustainability. These materials are often combined with modern elements to enhance durability and comfort while maintaining a traditional aesthetic.
What are the key features of traditional Japanese home architecture?
Traditional Japanese home architecture typically includes sliding doors (fusuma), tatami mats, and an emphasis on harmony with nature. Homes often have an inner garden or courtyard, allowing residents to connect with the outdoors. The use of asymmetry and simplicity in design also reflects the aesthetic principles of traditional Japanese culture.
How does the concept of ‘Ma’ impact the design of Japanese small houses?
The concept of ‘Ma’ refers to the space between or the pause in moments, emphasizing the importance of negative space in design. In small Japanese houses, this principle influences floor layouts and how rooms transition into one another. Such spaces promote tranquility and create a feeling of spaciousness despite physical limitations.
How do contemporary Japanese small houses differ from traditional designs?
Contemporary small houses in Japan often blend traditional aesthetics with modern materials and technology. While they maintain a focus on simplicity and nature, they also prioritize efficiency with the use of eco-friendly designs, smart home technology, and innovative layouts. This fusion creates a unique balance between old and new.
What should be considered when building a small Japanese-style house outside Japan?
When planning to build a small Japanese-style house outside of Japan, one should consider local climate and culture. It’s vital to select materials that can endure regional weather conditions. Additionally, integrating traditional design elements, such as sliding doors and gardens, while adapting them to local needs will enhance the home’s authenticity and functionality. Budget, zoning laws, and environmental impacts should also be taken into account.






