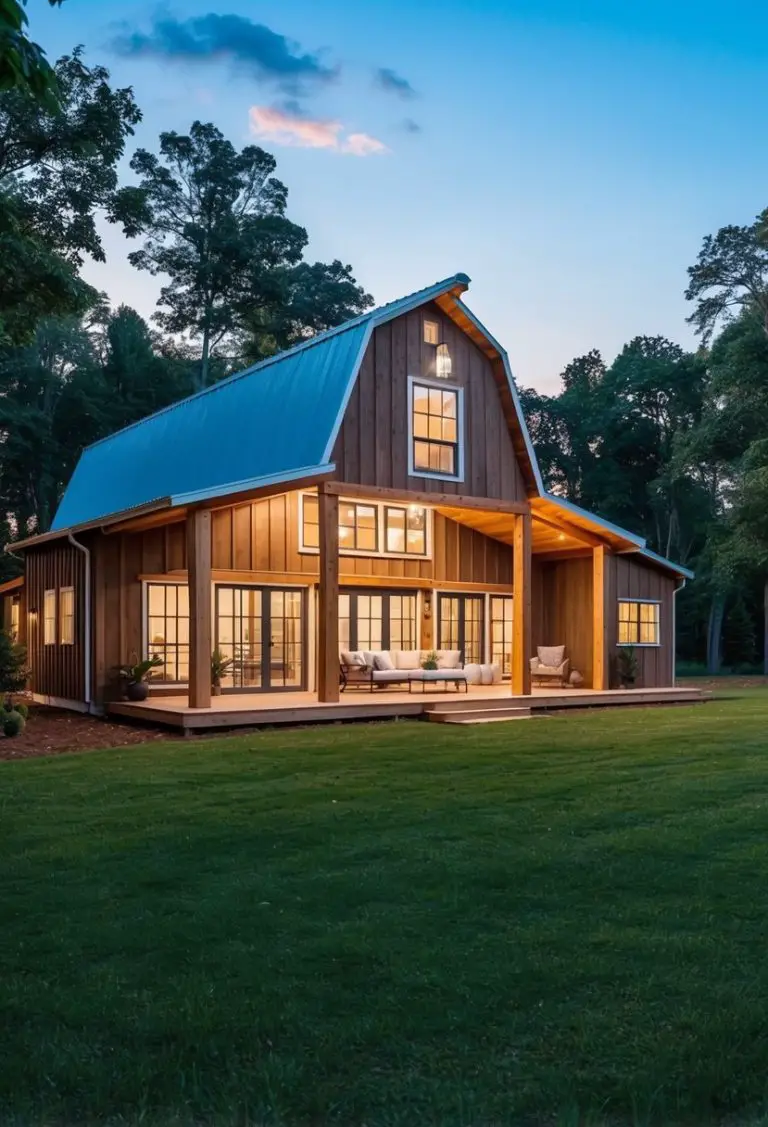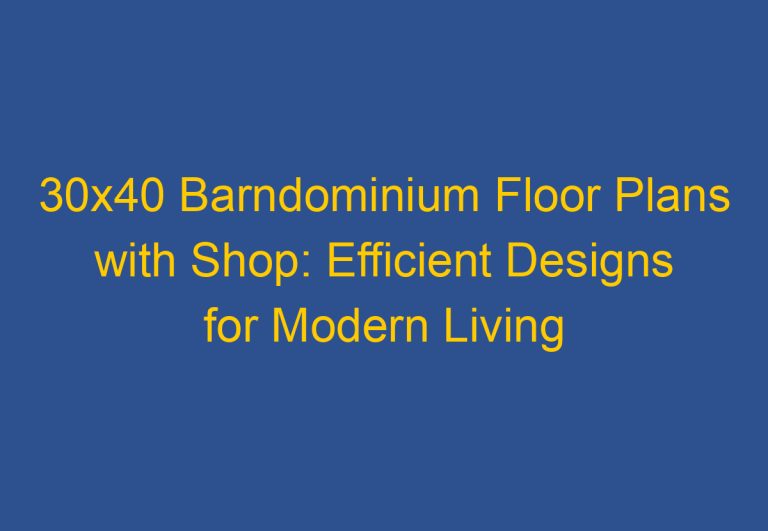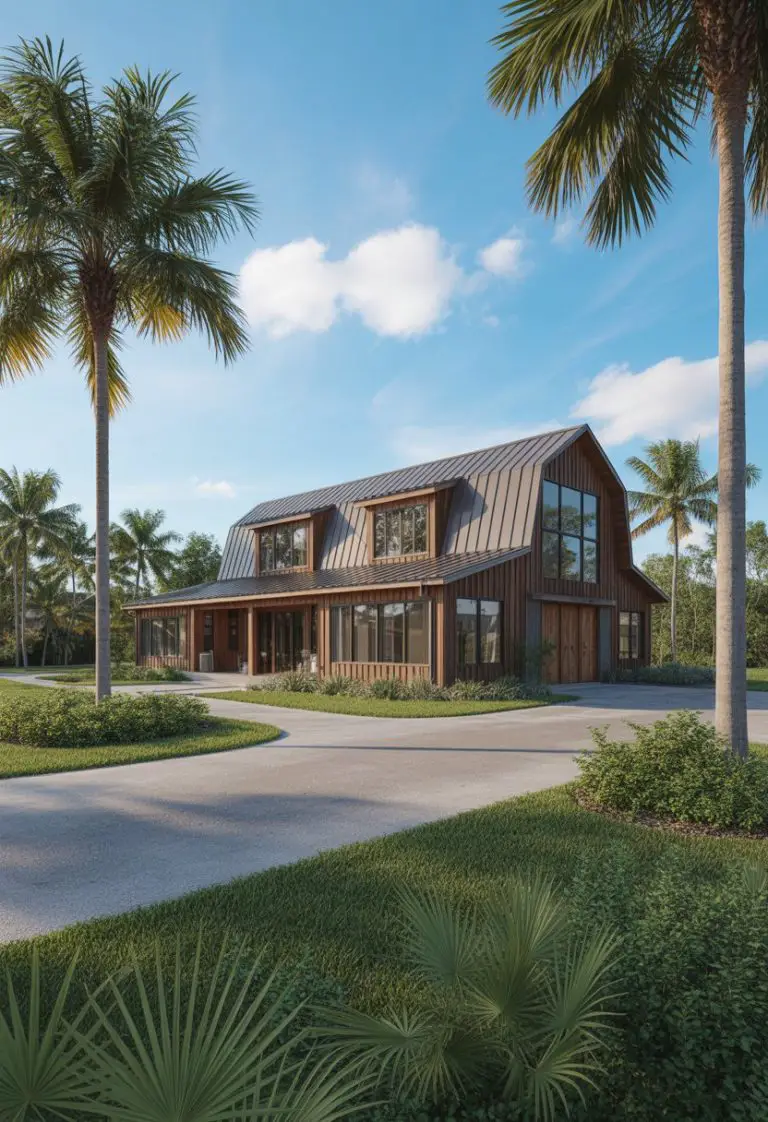One Bedroom Barndominium Plans Designed for Efficient Living and Style
One bedroom barndominium plans offer a compact and affordable way to build a stylish, functional home. These plans often focus on open layouts that maximize space while keeping construction costs lower than traditional homes. They provide a practical living option that blends simple design with efficient use of space, making them a popular choice for those seeking a small but comfortable home.

Many designs also include features like attached shops or covered patios, adding value and versatility. This makes one bedroom barndominiums suitable for more than just living—they can serve as guest houses, offices, or even a hobby space. These homes are often easier to build and maintain while offering modern style and practical details.
Their affordability and low environmental impact appeal to people looking for compact living without sacrificing comfort. With a range of layouts available, one bedroom barndominiums fit different needs, from cozy cabins to homes with larger workspaces.
What Is a One Bedroom Barndominium?
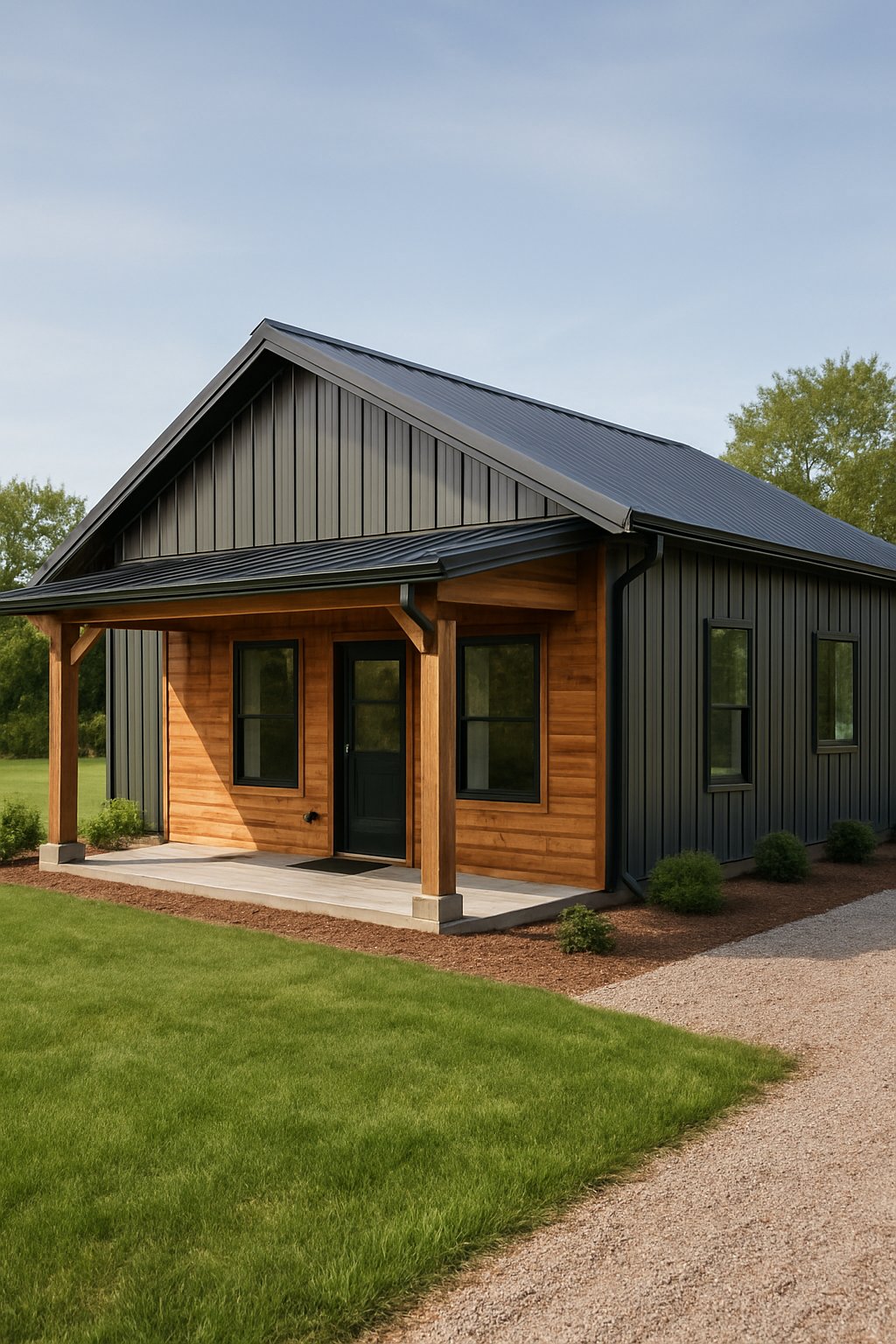
A one bedroom barndominium is a unique home style combining the look of a barn with modern living space. It offers efficient use of space and simple designs that focus on comfort and practicality. These homes blend rustic and contemporary features suitable for singles or couples.
Key Barndominium Features
A barndominium typically has metal or wood framing, which makes the structure durable. It often includes an open floor plan where the kitchen, living area, and dining space flow together. Exposed beams and high ceilings add to its rustic charm.
Many plans include a large attached shop or workspace. This feature makes the home versatile for hobbies or storage. The bedroom is usually compact but well-designed to maximize comfort. Large windows and smart storage solutions are common.
The materials used are strong and low-maintenance. Steel framing is popular for long-lasting durability. These homes often focus on energy efficiency to reduce costs. Smart layouts help make smaller spaces feel open and roomy.
Advantages of Barndominium Homes
Barndominiums are known for being affordable to build. Construction costs often run 30% lower per square foot than traditional homes. Building one bedroom barndominiums can save money in materials and labor while still offering quality finishes.
These homes are quick to build because of their simple structure. They also use fewer resources, helping lower environmental impacts. Maintenance is easier due to metal roofing and framing.
Barndominiums combine style with function. Their rustic look appeals to those wanting a rural feel without sacrificing modern comforts. They work well for people seeking an efficient home on small or large properties.
Typical Sizes and Layouts
Most one bedroom barndominium plans range from 1,200 to 1,500 square feet. The size fits the needs of one or two people comfortably without wasted space.
Layouts often feature a large open living area connected to the kitchen. The bedroom is separate, providing privacy but still accessible. Some designs add a bathroom with modern fixtures and storage closets.
Many floor plans include an attached garage or shop space. This area can serve as a workspace, tool storage, or recreational area. Some designs keep the shop open to the living area, while others close it off for more privacy.
Popular One Bedroom Barndominium Plans
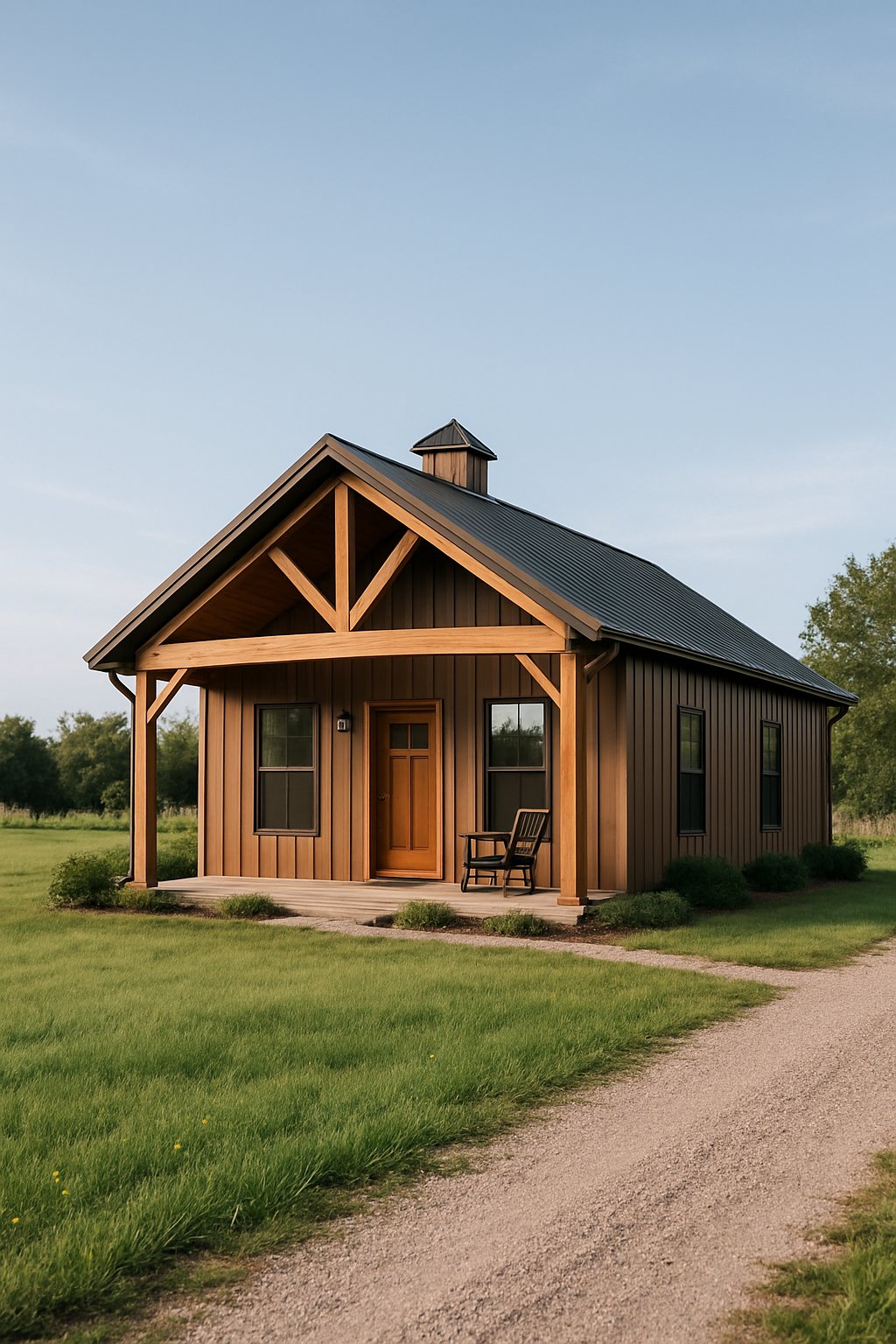
One-bedroom barndominiums come in various layouts that maximize space and functionality. These plans often focus on open living areas and smart use of square footage. Some include multiple levels or basements to add room for storage or extra living space.
Open Floor Plan Concepts
Open floor plans are common in one-bedroom barndominiums. They remove walls between the kitchen, dining, and living areas, creating a spacious feel despite a smaller footprint. This design makes the home more flexible and bright.
Many plans include large windows and high ceilings to enhance airflow and natural light. The open layout also supports multifunctional furniture, which helps maximize the limited space. This design is popular for people who want a modern, connected living area without feeling cramped.
Single Story Designs
Single-story plans are straightforward and usually range from 1,200 to 1,500 square feet. They focus on easy access and simple layouts with the bedroom, bathroom, and living areas all on one level.
These designs often include a covered porch or small outdoor living space. They are built for those who prefer no stairs and want everything within easy reach. Many single-story barndominiums incorporate metal or wood framing to keep costs low and build times short.
Lofted and Two Story Options
Some one-bedroom barndominiums feature lofted spaces or a second story. Lofts provide extra room above the main living area. They can serve as storage, an office, or additional sleeping space.
Two-story designs separate living and private areas by placing the bedroom upstairs. This helps create privacy and makes the living area feel larger. These plans may also offer more natural light and better views from the upper level, making them attractive for those who want more than a single-story layout.
Basement and Storage Variations
Basements add useful space below the main floor, which can be finished or left as storage. Finished basements increase square footage for hobbies, guest rooms, or larger living areas.
Storage options are a key feature in many barndominiums because they support an efficient, clutter-free home. Plans often include built-in closets, attic space, and shed extensions. This makes these homes practical for daily living and long-term use without feeling crowded.
Exterior Features and Add-Ons
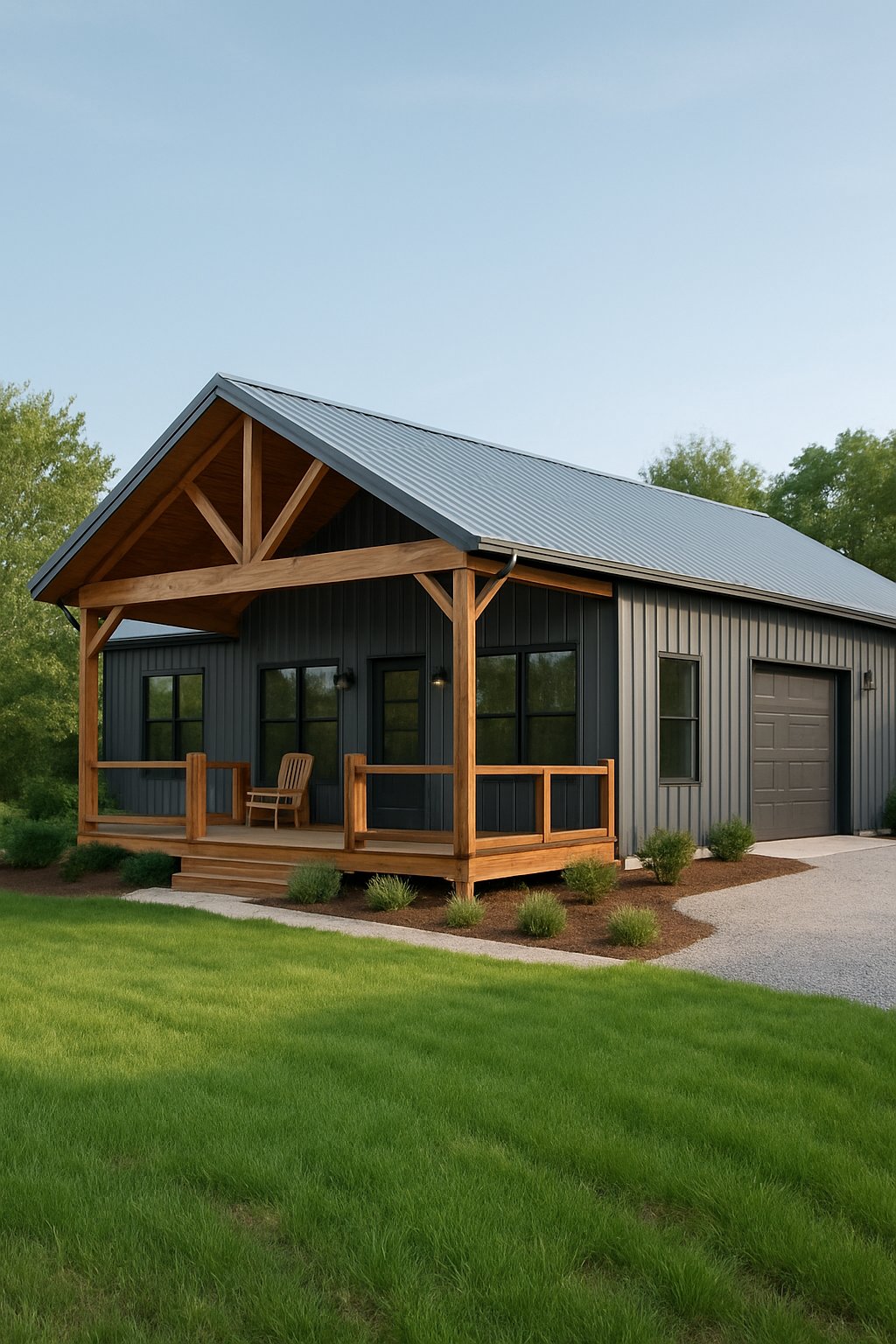
One-bedroom barndominiums often include functional exterior elements that increase living space and utility. These features improve daily comfort and enhance property value. Space for vehicles, outdoor relaxation, and entertainment areas are key considerations in these designs.
Garages and Attached Garage Options
Garages in one-bedroom barndominiums vary from modest single-car spaces to large, multi-vehicle shops. Some plans include oversized attached garages, offering extra storage and workspace. These garages often accommodate cars, trucks, or specialized vehicles like RVs.
An attached garage improves convenience by allowing direct access to the home, especially in bad weather. It can also house a workshop or storage for tools, equipment, and seasonal items. Many homeowners prefer garages designed with 2×6 exterior walls for better insulation and durability.
Porches and Outdoor Living Spaces
Porches provide versatile outdoor areas that extend living space and add curb appeal. Wrap-around porches are popular for barndominiums, creating multiple seating and entertainment zones. They also offer shelter and shade, making outdoor spaces usable in different weather conditions.
Porches can be simple or covered, sometimes equipped with ceiling fans or lighting for comfort. These areas are ideal for relaxing, hosting guests, or enjoying views. They also serve as a buffer between the exterior and interior, adding to the home’s overall charm and function.
Patios and Decks
Patios and decks are common exterior add-ons that enhance outdoor living. Patios are typically ground-level and can be made of concrete, stone, or pavers. They offer durable, easy-to-maintain spaces for dining or lounging.
Decks provide elevated outdoor areas, often built from wood or composite materials. They can connect to porches or patios and offer raised views of the surrounding land. Both patios and decks can be customized with railings, seating, and planters to fit lifestyle needs.
Interior Highlights and Room Layouts
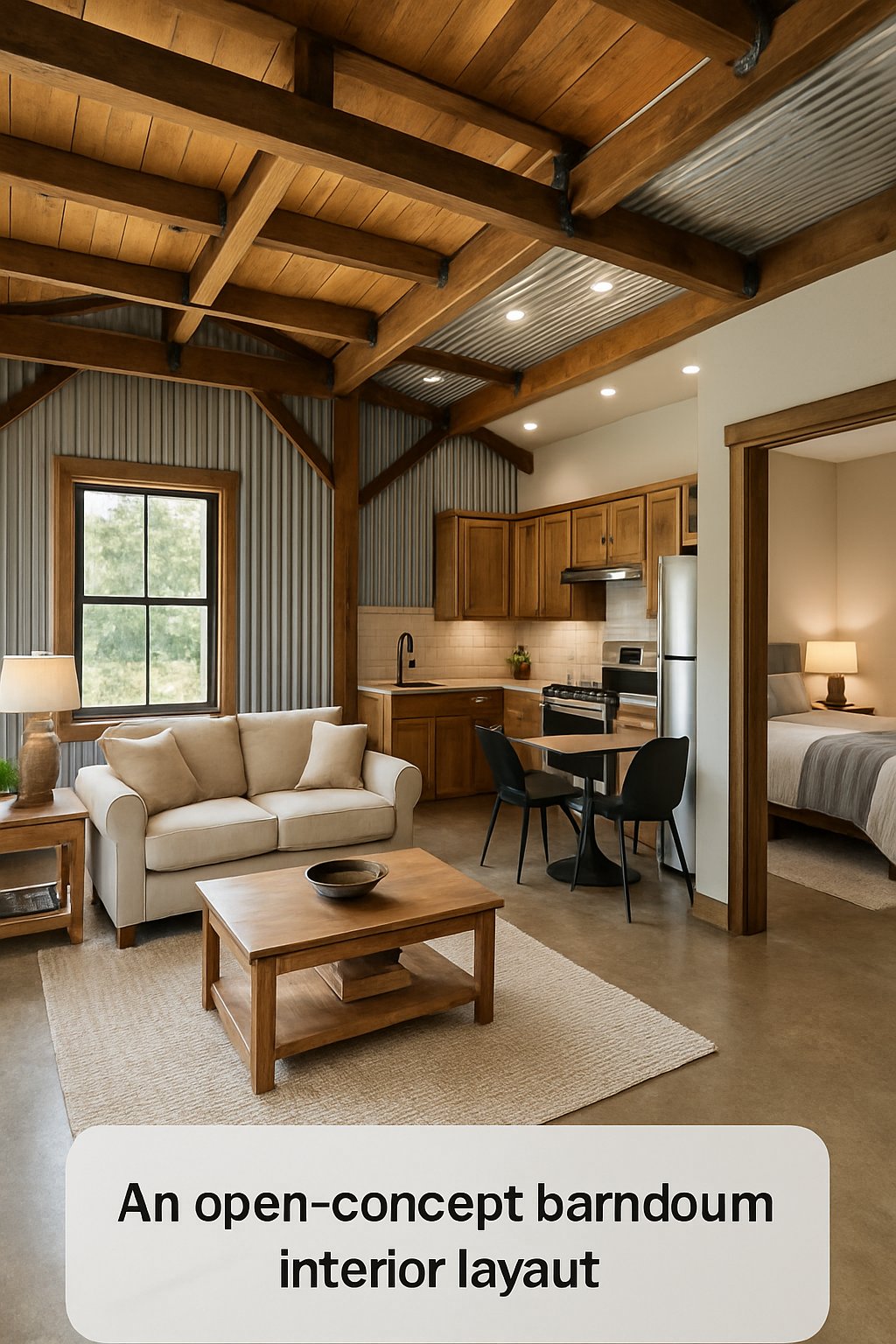
One-bedroom barndominium plans focus on maximizing space and functionality. Key areas are designed for comfort and efficiency, combining open concepts with thoughtful storage. The layout often blends living, cooking, and sleeping areas for a practical daily routine.
Primary Suite Essentials
The primary suite in a one-bedroom barndominium serves as a private retreat. It usually includes enough space for a queen or king bed, bedside tables, and a small seating area. Walk-in closets or built-in wardrobes are common to keep clothing and personal items organized.
Many plans feature an en-suite bathroom with a shower or tub, maximizing privacy. Proper placement of windows ensures natural light while maintaining privacy. Flooring tends to be durable yet comfortable, such as wood or laminate, providing warmth without extra maintenance.
Kitchen and Walk-in Pantry Designs
Kitchens in one-bedroom barndominiums are often open to the living area, creating a spacious feel. They include standard appliances like a stove, fridge, and dishwasher, arranged for easy workflow. Counter space is prioritized for prep work.
A walk-in pantry adds valuable storage, allowing homeowners to keep food, cookware, and small appliances organized and out of sight. Pantry sizes vary but usually have shelving on multiple walls. This design keeps the kitchen clutter-free and efficient.
Flexible Living Areas
Living areas are designed for comfort and adaptability. Open floor plans allow for flexible furniture arrangements and easy movement. They often merge the living room, dining space, and kitchen into a continuous area.
Natural lighting and functional design elements like built-in shelves or wall niches are common. These features add storage without taking up floor space. Because the home is small, living areas are designed to feel larger through smart use of layout and light.
Architectural Styles for One Bedroom Barndominiums
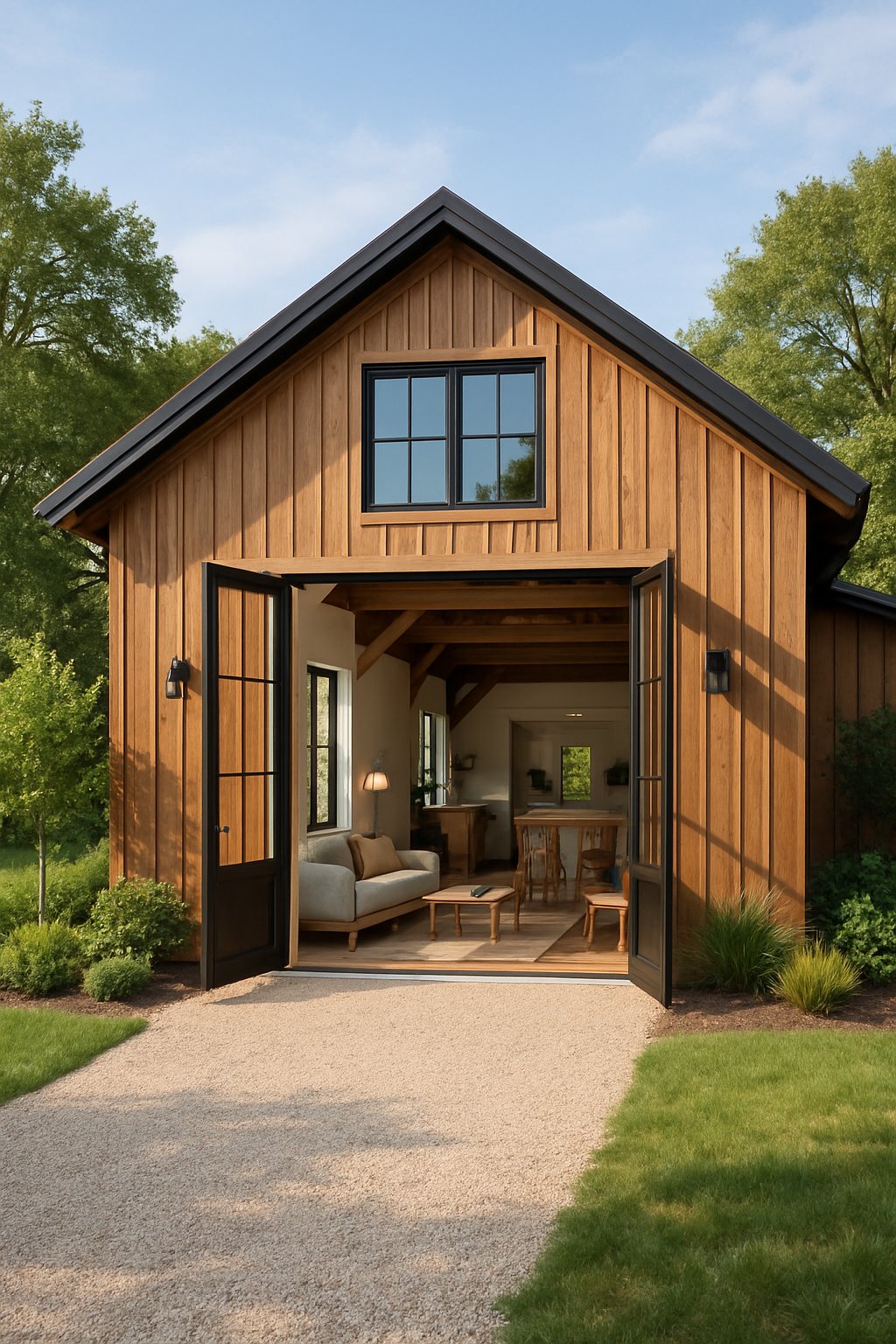
One-bedroom barndominiums come in a variety of architectural styles that blend function with unique design elements. These styles influence the home’s shape, materials, and overall feel. Each style offers specific benefits and can suit different tastes and lifestyles.
Farmhouse Inspirations
The farmhouse style for one-bedroom barndominiums draws on traditional rural homes. It features simple, sturdy shapes with clean lines and often includes large porches or decks for outdoor living.
Materials like wood siding, metal roofs, and stone accents are common. Interiors use open floor plans to create a spacious feel despite the small bedroom count.
Farmhouse designs focus on comfort and practicality. They often include details such as wide windows to bring in natural light, exposed beams, and rustic wood finishes. These features create a warm, inviting space that feels both cozy and functional.
Modern Designs
Modern one-bedroom barndominiums emphasize minimalism and clean, sharp lines. Flat or low-pitched roofs are standard, paired with large windows and open layouts that blur indoor and outdoor boundaries.
Materials such as steel, concrete, and glass are used in sleek, simple combinations. The design maximizes space and light, often incorporating smart storage solutions to keep the home clutter-free.
Modern barndominiums often include energy-efficient features and use sustainable materials. This style is ideal for those who prefer a sleek, stylish home with a focus on technology and innovation within a small footprint.
Craftsman Influences
The craftsman style is known for its attention to handcrafted details and natural materials. One-bedroom barndominiums with this style highlight woodwork, built-in furniture, and exposed rafters.
This design uses earth-toned colors and stone or brick accents to create a grounded, timeless look. Porches with tapered columns and detailed trim work are key exterior features.
Inside, the craftsman barndominium stresses quality and function, with open spaces that remain cozy. It appeals to those who want charm and durability combined with a handcrafted appearance.
Ranch Style Options
Ranch style one-bedroom barndominiums offer a single-story layout with long, low profiles. They are designed for easy living and accessibility, with a focus on blending indoor and outdoor spaces.
Wide eaves and large windows commonly face the yard or landscape. Floor plans are open but clearly separated into living, sleeping, and utility zones.
Materials often include wood and brick, combined with metal roofs for durability. Ranch-style barndominiums suit those looking for a practical, casual home with a connection to the outdoors and simple, efficient design.
Budget-Friendly and Customization Options
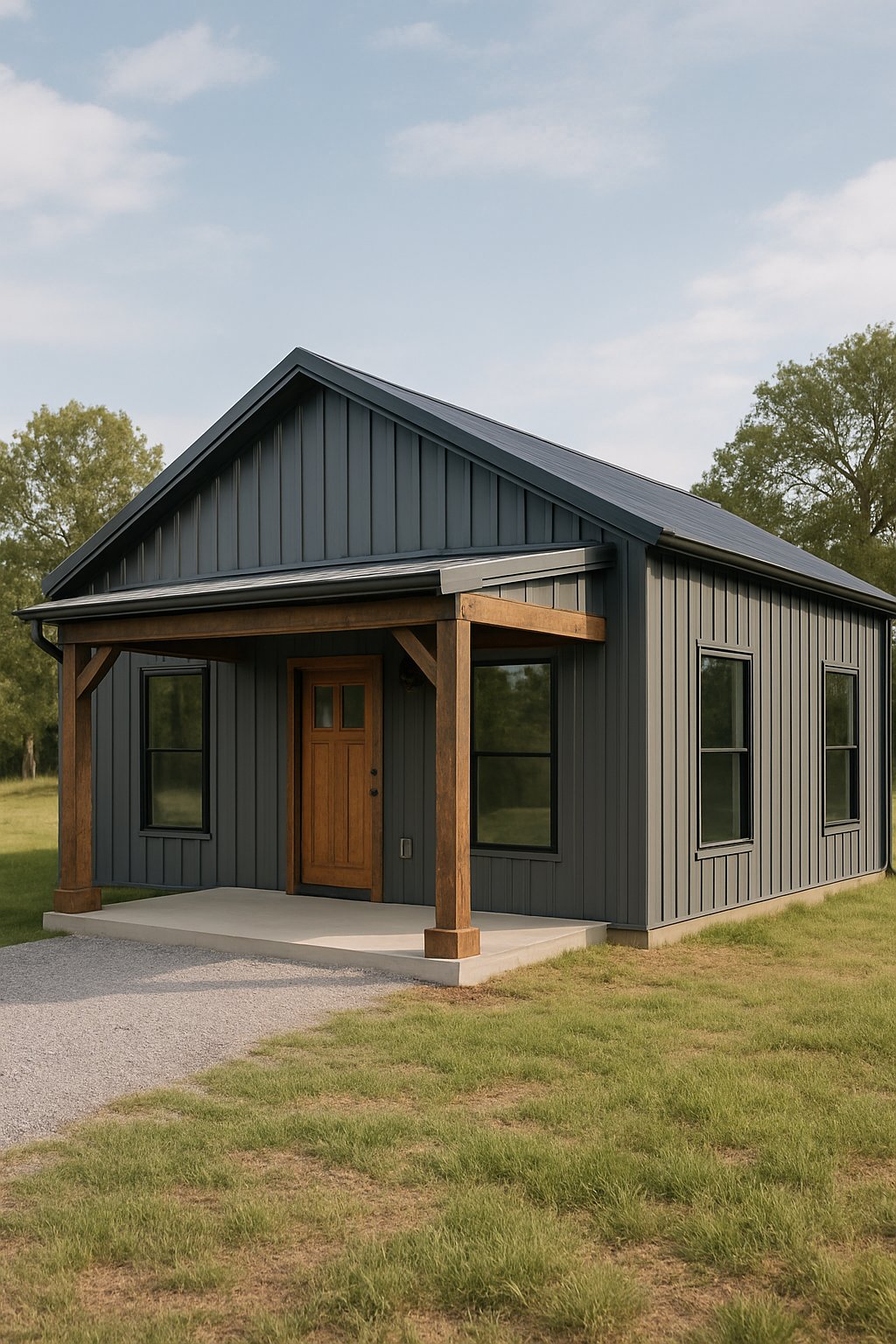
One-bedroom barndominiums can be built affordably without sacrificing quality or style. Builders and buyers have access to several cost-saving methods and adaptable floor plans. These options allow for both budget control and personal expression in design.
Affordable Build Strategies
Building a one-bedroom barndominium can be affordable by using cost-saving methods like simple layouts and efficient materials. Many plans focus on compact spaces, which lowers material and labor costs.
Using local materials and DIY labor can further reduce expenses. For example, barndominiums cost about 30% less per square foot than traditional homes. Sticking to one story and avoiding fancy custom features also keeps the build budget-friendly.
Flexibility in design, such as open floor plans, allows homeowners to maximize usable space without expanding square footage. This delivers comfort and practicality without raising construction costs.
Barndominium Kits and Prefab Solutions
Barndominium kits provide a fast, affordable way to build a one-bedroom home. These kits include pre-cut parts and detailed instructions, which cut down on errors and waste.
Prefab options combine factory-built components with onsite assembly. This reduces both costs and construction time. Kits often come with customizable choices in size, exterior style, and finishes.
Buyers can find barndominium kits under $100,000, making them attractive for those on a strict budget. These kits suit owners who want a quick, affordable start without losing quality or control.
Personalized House Plan Choices
One-bedroom barndominium plans offer many customization options to fit various lifestyles. Plans range from minimalist studios to layouts with larger living areas and attached workshops.
Homeowners can select open interiors, vaulted ceilings, or extra storage to match their preferences. Plans often include photos and detailed layouts to help visualize the finished home.
Designers frequently focus on energy efficiency and practical room flow. This balance of aesthetics and function ensures the home feels modern without extra cost or space.
Finding New and Unique Floor Plans
New one-bedroom barndominium plans often present innovative ideas for small living spaces. Unique features might include vaulted ceilings, multipurpose rooms, or integrated outdoor living areas.
House plan websites and catalogs regularly update their collections with fresh designs. These new plans prioritize efficiency while offering personalized touches.
Photos and virtual tours help buyers evaluate these layouts before building. Choosing a distinctive floor plan can make a small home feel spacious and tailored to the owner’s needs.
Frequently Asked Questions
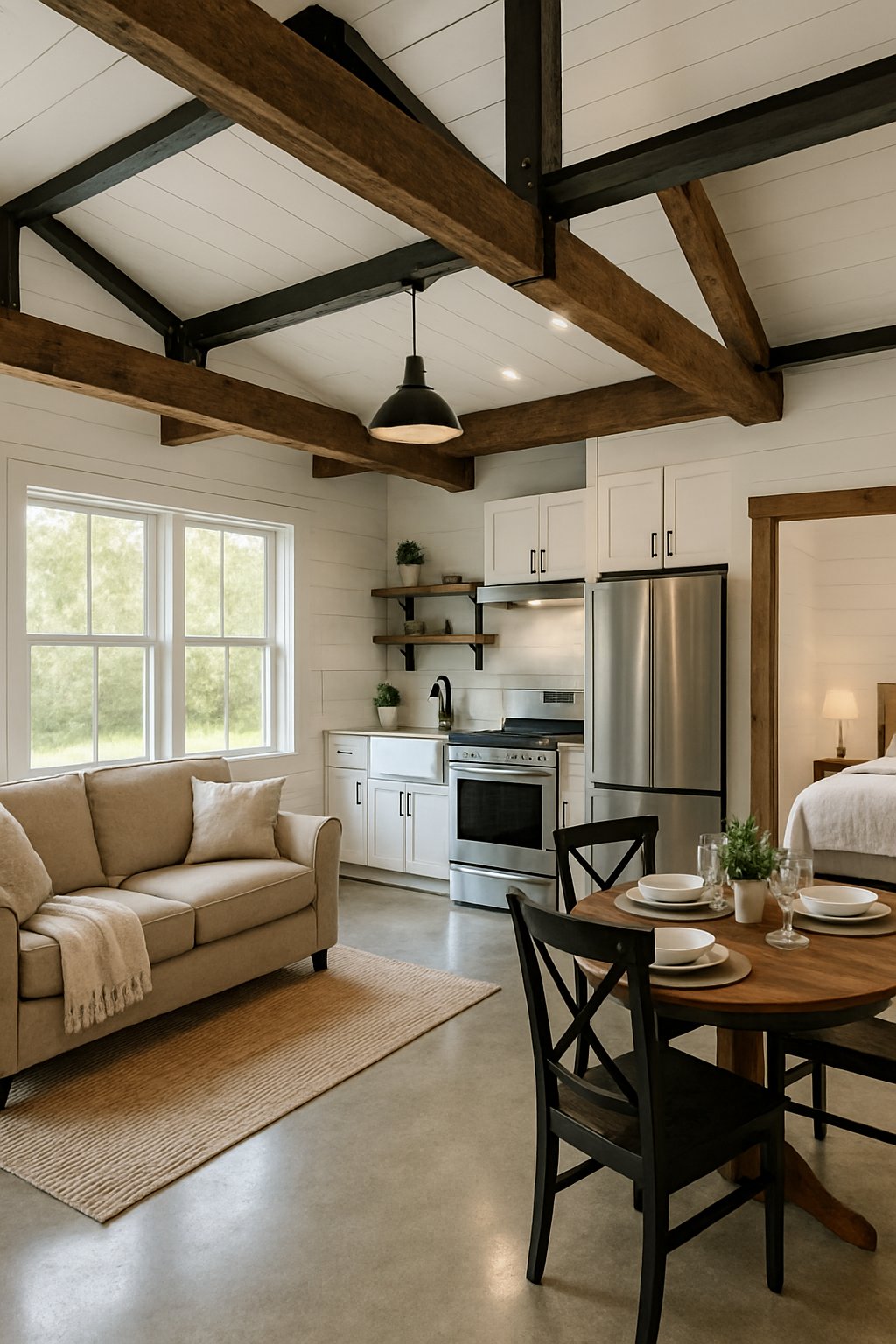
Building a 1-bedroom barndominium involves costs that vary depending on materials and location. Some options include prefabricated kits. Designs can often include a workshop or garage. Adding features like lofts requires specific planning. Single-story layouts focus on open living space and efficiency.
What are the average costs associated with building a 1-bedroom barndominium?
The cost to build a 1-bedroom barndominium usually ranges between $80 and $200 per square foot. Overall costs tend to be about 30% lower than a traditional stick-built home of similar size and quality. Prices depend on materials, labor, and location.
Are there prefabricated 1-bedroom barndominium kits available for purchase?
Yes, prefabricated kits for 1-bedroom barndominiums are available. These kits simplify the building process and can reduce construction time. They come with pre-cut materials and clear instructions, making them accessible for many buyers.
Can you integrate a shop into the design of a 1-bedroom barndominium?
A shop or workshop space can be included in a 1-bedroom barndominium design. This area is usually separate but connected to the living quarters. It offers space for storage, hobbies, or business activities.
How can a garage be efficiently added to a 1-bedroom barndominium floor plan?
A garage can be attached or detached but is often placed adjacent to the main living area for easy access. An efficient design uses shared walls to save on building costs. Proper placement considers both convenience and structural flow.
What are the design considerations for adding a loft to a 1-bedroom barndominium?
Adding a loft requires extra ceiling height and support beams. The loft can serve as extra sleeping or storage space. It should maintain an open design to keep the area feeling spacious and connected to the main floor.
What are the key components of a single-story barndominium floor plan?
Single-story plans often feature open layouts that combine living, dining, and kitchen spaces. They maximize usable square footage and improve flow. Designs include one bedroom, one bathroom, and sometimes extra rooms like a study or workshop.

