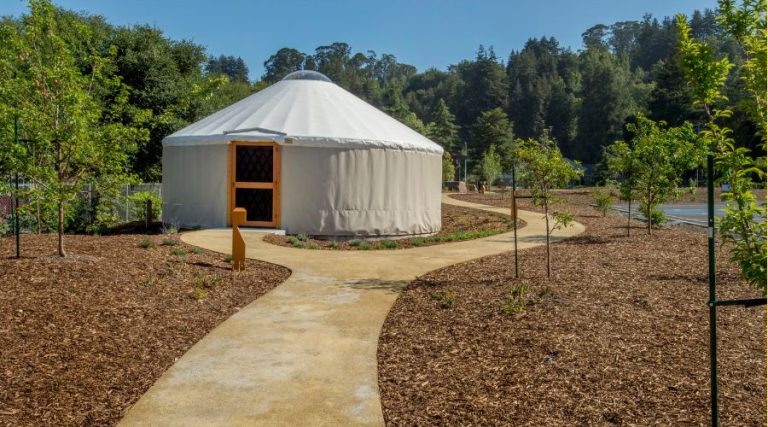Yurt: Architecture, History, Sustainability, Materials and Typical Prices
Yurts are unique, domed structures with a long history that dates back over 3,000 years in Central Asia. Traditionally used by nomadic groups, these round shelters have adapted to meet the dynamic needs of life on the move. As rural communities in Central Asia continue to rely on yurts, their eco-friendly design and minimalist appeal have attracted interest from people in Western countries as well.
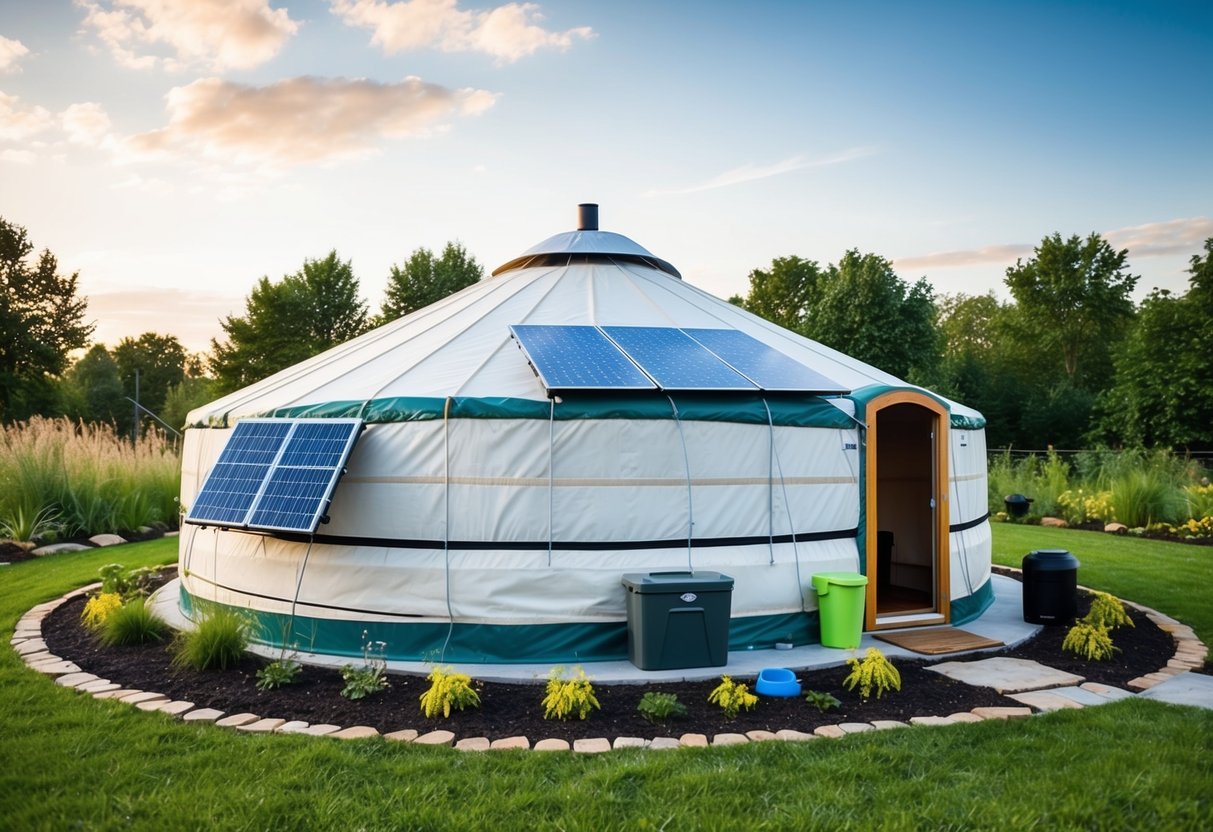
These shelters are marked by several distinctive features, including a circular floor plan, collapsible lattice walls, and a conical roof. The insulating materials and central skylight enhance the comfort and usability of the space. Yurts serve various purposes, from temporary accommodations to full-time residences, making them a practical choice for individuals seeking simplicity and a closer connection to nature.
What is a Yurt?
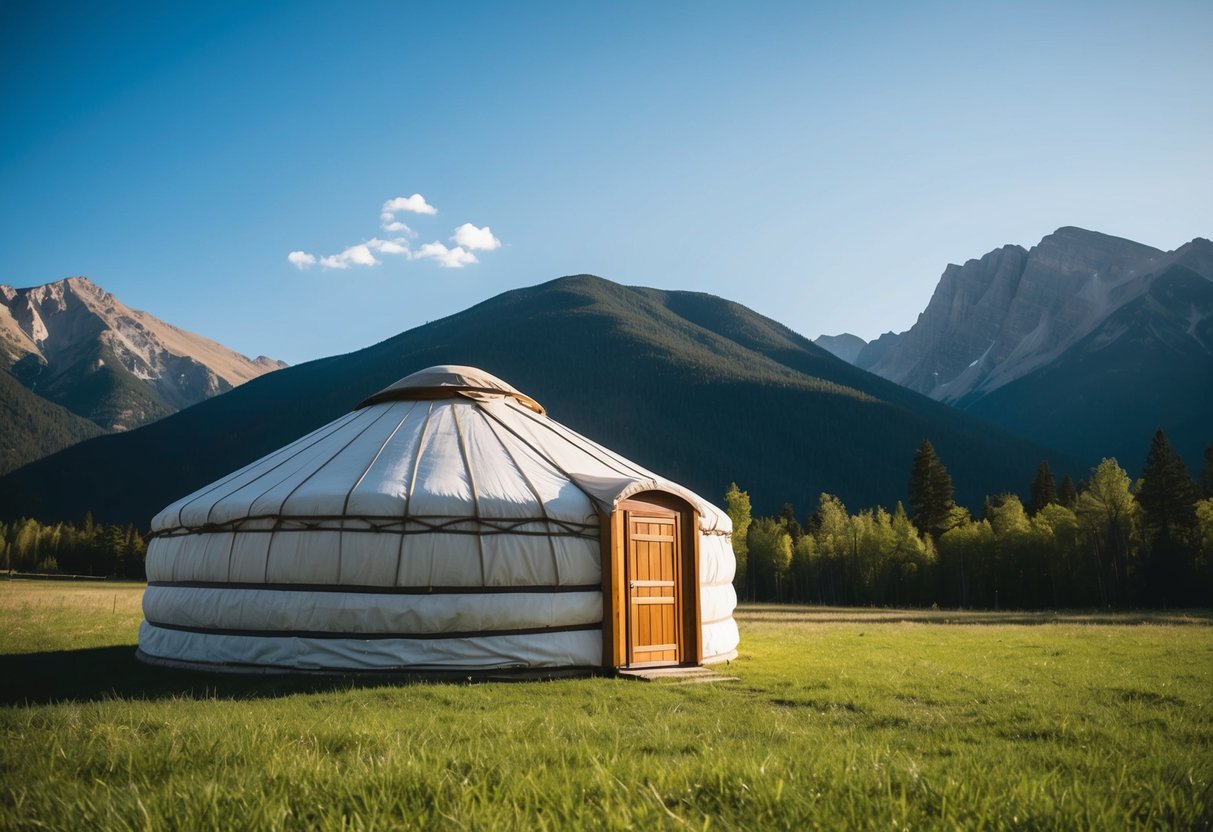
A yurt is a circular, dome-shaped shelter that has been a part of nomadic culture in Central Asia for thousands of years. Originating in regions like Mongolia, Kazakhstan, and Kyrgyzstan, these structures have served as homes for nomadic herders and continue to be relevant today.
Key Features of Yurts
- Shape & Size: Yurts typically range from 13 to 20 feet in diameter, but larger models can reach up to 33 feet.
- Structure: The design includes a circular wooden lattice wall, a felt covering, and a sloped conical roof. A central compression ring often features a skylight.
- Portability: Yurts are made to be easily assembled and disassembled, which is ideal for nomadic lifestyles.
Modern Uses
Today, yurts have expanded beyond traditional living. They serve as vacation homes, glamping sites, and even cozy tiny houses, particularly in areas like Colorado. Companies such as Pacific Yurt and Rainier Outdoor offer modern designs that retain the spirit of traditional yurts while incorporating contemporary materials. These shelters are not only practical but also attract those looking for unique outdoor experiences.
The Evolution of the Yurt
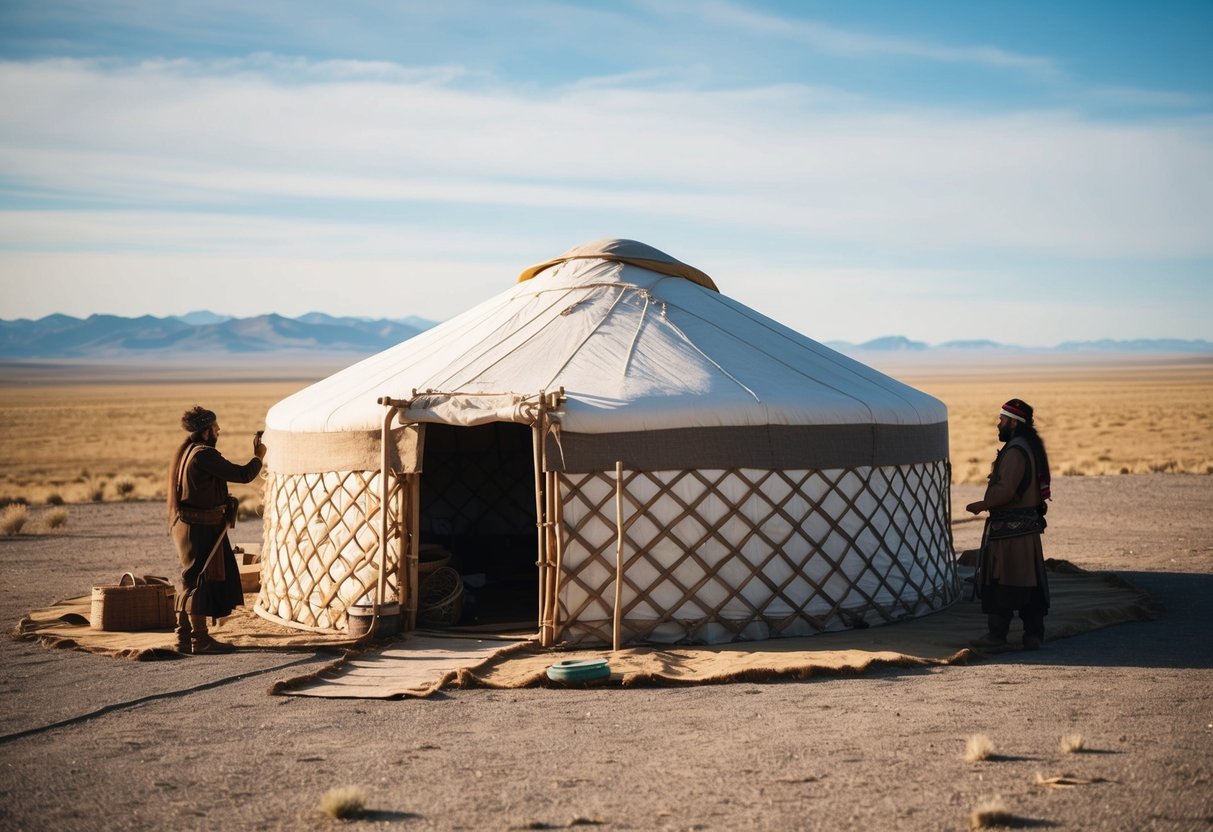
The history of the yurt spans over 3,000 years, primarily among the nomadic tribes of Central Asia, particularly in Mongolia. This unique structure was created to provide portable and durable shelter for people who moved with their herds. Early designs featured a round wooden frame made of interlocking lattice walls. These walls were then covered with thick felt, offering insulation against the region’s severe winters.
Yurts developed over time to suit the needs of their users. They were designed to be easily taken down and reassembled. Nomads could quickly dismantle their homes, load them onto horses or yaks, and move to new grazing areas with their livestock. Inside, these dwellings provided enough space for a family and their belongings. A central wood stove not only heated the space but also served as a cooking source, with a smoke hole in the roof allowing for ventilation.
The traditional shape and construction of a yurt have remained largely unchanged through the centuries. Modern Mongolian nomads still build yurts using methods and materials similar to those used by their ancestors. In Mongolia, these structures are known as “gers,” which continue to be a common form of housing. About 40% of the population in rural Mongolia still lives in gers, highlighting their ongoing importance.
The yurt first gained attention in the Western world through accounts from explorers like Marco Polo. His writings introduced this remarkable dwelling to new audiences. In the 1970s, the first yurt-making company in North America emerged, sparking renewed interest in this ancient shelter. Today, more than 30 yurt manufacturers operate across North America, offering a modern twist on this historic design.
Key Features of the Yurt
The yurt’s design includes several defining features that contribute to its functionality and charm.
- Circular Structure: The round shape allows for efficient use of space and is stable against wind and weather.
- Lattice Wall Frame: This flexible wooden structure forms the walls, which can easily be taken down and put back up when needed. The wooden pieces are called khana, which fit together to create the frame.
- Rooftop Design: The roof is constructed with wooden rafters that extend from the wall to a central compression ring. This feature not only provides support but also contains a skylight, which plays a vital role in ventilation.
- Insulating Felt Covering: The exterior is covered with layers of thick felt made from sheep’s wool, yak, or camel hair. This insulation helps maintain a comfortable temperature inside.
- Ventilation System: A smoke hole at the top of the roof allows for smoke to escape, contributing to a safer, healthier living environment.
- Decorative Entrance: A brightly painted wooden door often marks the entrance, traditionally facing south or east. This door may feature various spiritual symbols that add cultural significance.
The yurt’s combination of practicality and beauty has kept it relevant for thousands of years, and its popularity continues to grow in various parts of the world. Its adaptability and efficient use of materials highlight a resilient architectural style that meets the challenges of nomadic lifestyles and harsh climates alike.
Yurt Architecture Design
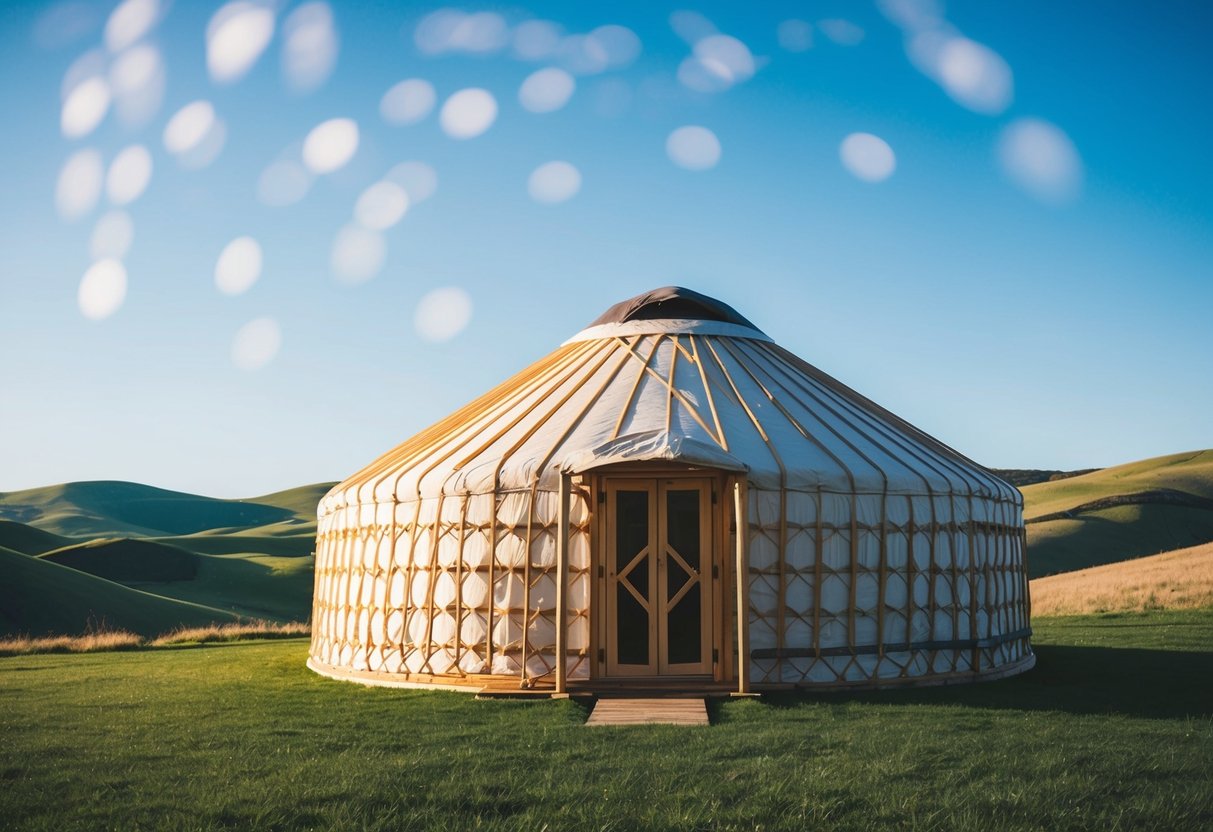
Yurts have a rich history, originating more than 3,000 years ago with the nomadic tribes of Central Asia, especially in Mongolia. These structures were designed to be portable and sturdy, meeting the needs of families who moved with their livestock seasonally. Yurts were built using a collapsible wooden frame featuring a circular lattice wall. This was then insulated with thick layers of felt, allowing them to withstand the harsh winter temperatures.
The design has persisted through the ages with little change. The same construction methods and materials used by today’s Mongolian nomads are similar to those employed centuries ago. In Mongolia, yurts are commonly referred to as “gers.” They serve as primary shelters, especially in rural regions, where approximately 40% of the local population resides. The Western world became aware of yurts thanks to explorers like Marco Polo, and interest in these unique structures grew significantly during the 1970s with the establishment of the first yurt company in North America.
Key Architectural Features
Yurts are known for their distinct architectural characteristics. Here are some defining features:
Circular Layout: The floor area of a yurt is typically round, ranging from 13 to 20 feet (4 to 6 meters) in diameter. This shape maximizes interior space while minimizing the material required for construction.
Collapsible Lattice Walls: The walls consist of a wooden lattice made of interlocking strips known as khana. This design allows for quick assembly and disassembly, making it easy to transport the yurt.
Conical Roof: Yurts have a roof made of wooden rafters that extend from the wall’s top to a central compression ring. This roof design forms a dome shape, which is essential for both stability and aesthetics.
Insulating Felt: Thick layers of felt, often made from sheep wool, envelop the yurt’s outer structure. This insulation is critical for temperature control, providing warmth in winter and keeping it cooler during the summer months.
Crown Skylight: A circular opening at the top of the roof coincides with the compression ring. This is primarily for ventilation, allowing smoke from the interior fire to escape while inviting natural light into the space.
Decorative Entrance: The main entrance of a yurt is framed in wood and often faces south or east. These doors can be intricately decorated and are sometimes painted with various symbols that reflect cultural traditions.
Advantages of Yurt Design
Yurts are appealing for several reasons:
Portability: Their lightweight and modular design make yurts easy to move. This is ideal for people who follow seasonal migrations.
Sustainability: The use of natural materials like wood and felt contributes to a low environmental impact, making yurts a sustainable housing option.
Versatility: Yurts can be adapted for different climates and uses, whether as homes, vacation cabins, or even event spaces.
Spaciousness: The open interior layout provides flexibility in how space is utilized, allowing for comfortable living arrangements.
By combining time-tested design features with modern materials and methods, yurts fulfill the needs of people seeking unique and adaptable living spaces. Their evolution reflects both historical significance and contemporary relevance, making them a fascinating subject in architecture.
Yurt History

The history of the yurt stretches back more than three millennia, deeply rooted in the nomadic cultures of Central Asia, particularly in Mongolia. Early yurts featured a collapsible wooden circular frame that formed walls and were covered with thick layers of felt. This design provided essential insulation against the severe winter conditions faced on the steppes. Yurts developed over time, with no single inventor attributed to their creation. Instead, they evolved through the practical needs of nomadic communities seeking portable yet durable housing.
These structures were well-suited for the nomadic lifestyle, easily dismantled and transported by horses and yaks. This mobility allowed these groups to follow their livestock herds as seasons changed. The interior of a yurt was designed to accommodate families and their belongings comfortably. A central wood stove offered heat and cooking capabilities, while a smoke hole in the roof ensured proper ventilation.
The traditional design of Central Asian yurts has remained largely unchanged for centuries. The construction techniques used by modern Mongolian herders today are similar to those utilized by their ancestors. In Mongolia, these yurts are referred to as “gers,” and they continue to be a primary form of shelter, with around 40% of the rural population living in them.
The first significant exposure of the yurt to the Western world came through European explorers like Marco Polo, who documented his travels across Central Asia. This exposure ignited interest in these unique dwellings. The first modern yurt company in North America emerged in the 1970s, which contributed to a renewed fascination with this traditional shelter. Currently, over 30 yurt manufacturers exist in North America, illustrating the growing popularity of these circular structures.
Key Features of a Yurt
Yurts are defined by several notable architectural features:
Circular Floor Plan: Each yurt typically measures between 13 to 20 feet (approximately 4 to 6 meters) in diameter. The round shape provides a spacious environment while minimizing the use of materials.
Collapsible Lattice Walls: Known as khana, the interlocking wooden strips create a flexible lattice frame. This structure allows for rapid assembly and disassembly, making yurts easy to transport.
Conical Rafter Roof: Wooden rafters extend from the top of the walls to a central ring. This design is often considered sacred in Mongolia. The ring serves as a skylight and smoke outlet.
Insulating Layers: Thick felt, made from sheep’s wool, yak, or camel hair, covers the yurt’s exterior. This insulation protects against both cold winter winds and hot summer sun.
Crown Opening: Located at the peak of the roof, this opening corresponds with the central ring. It serves as a smoke hole, allowing for ventilation from the interior fire.
Ornate Wooden Door: The entrance, typically facing south or east, is often decorated with bright colors or symbols of significance. The door frame adds durability and security to the structure.
These architectural elements combine to create a highly functional and adaptable shelter, allowing nomadic communities to thrive in challenging environments. Yurts represent a remarkable blend of tradition and practical design, reflecting the needs of the people who have used them for generations.
Yurt Sustainability
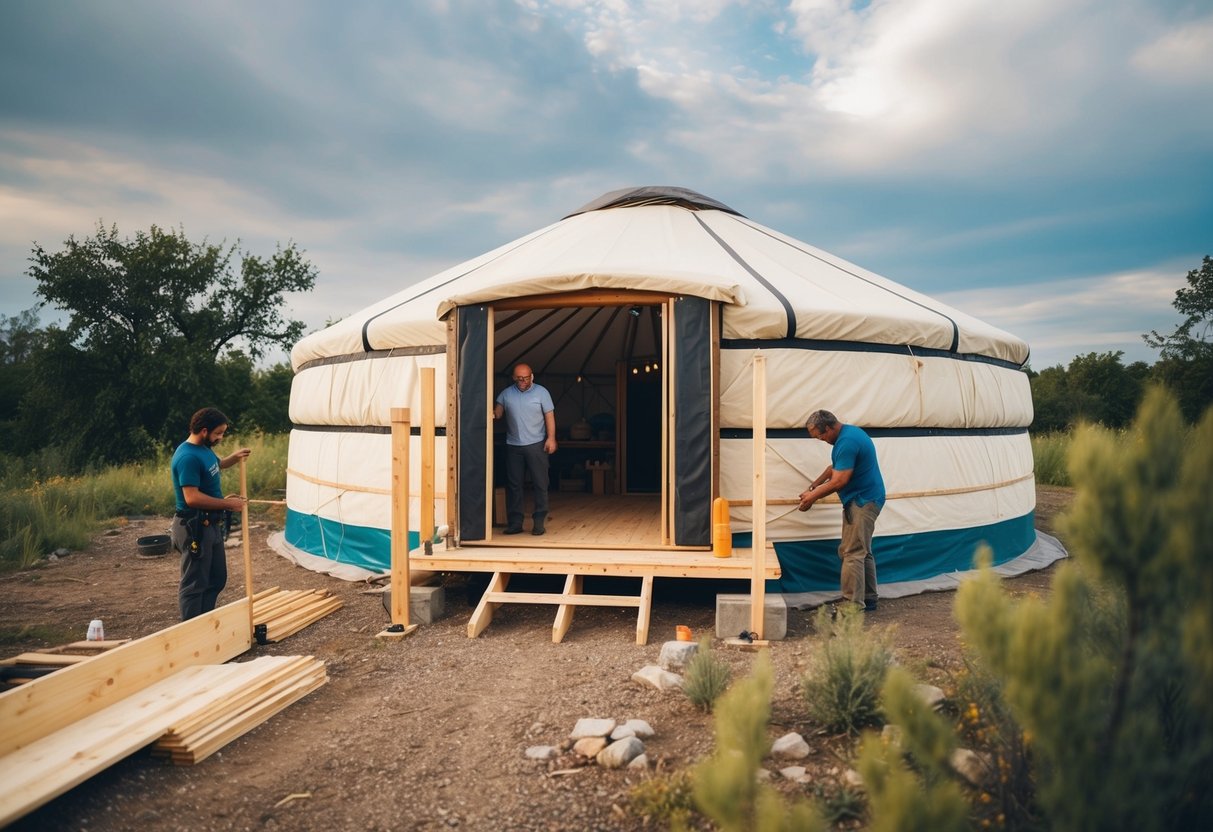
Building a yurt can be a sustainable choice for those seeking eco-friendly living. Here are some important aspects to consider:
Materials: Many yurts utilize natural and renewable resources. Common materials include wood, canvas, and insulation made from sheep’s wool or recycled products. This focus on natural materials reduces the ecological footprint.
Energy Efficiency: Modern yurts often come with energy-efficient designs. They can incorporate features such as large windows for natural light and passive solar heating, which lowers energy needs. Using renewable energy sources like solar panels or wind turbines can make a yurt even more sustainable.
Waste Reduction: Constructing a yurt often results in less waste than traditional buildings. The modular nature of yurts means that they can be built with precision, minimizing leftover materials.
Mobility: Yurts can be relocated, allowing for a smaller impact on the land. This flexibility supports a lifestyle that adapts to the environment rather than altering it heavily.
Community Focus: Yurt living can foster a strong sense of community. Many people build yurts in communal spaces, sharing resources and supporting one another in sustainable practices.
Choosing to live in a yurt aligns with principles of sustainability, making it an appealing option for those looking to reduce their environmental impact while enjoying a unique living space.
Yurt Materials
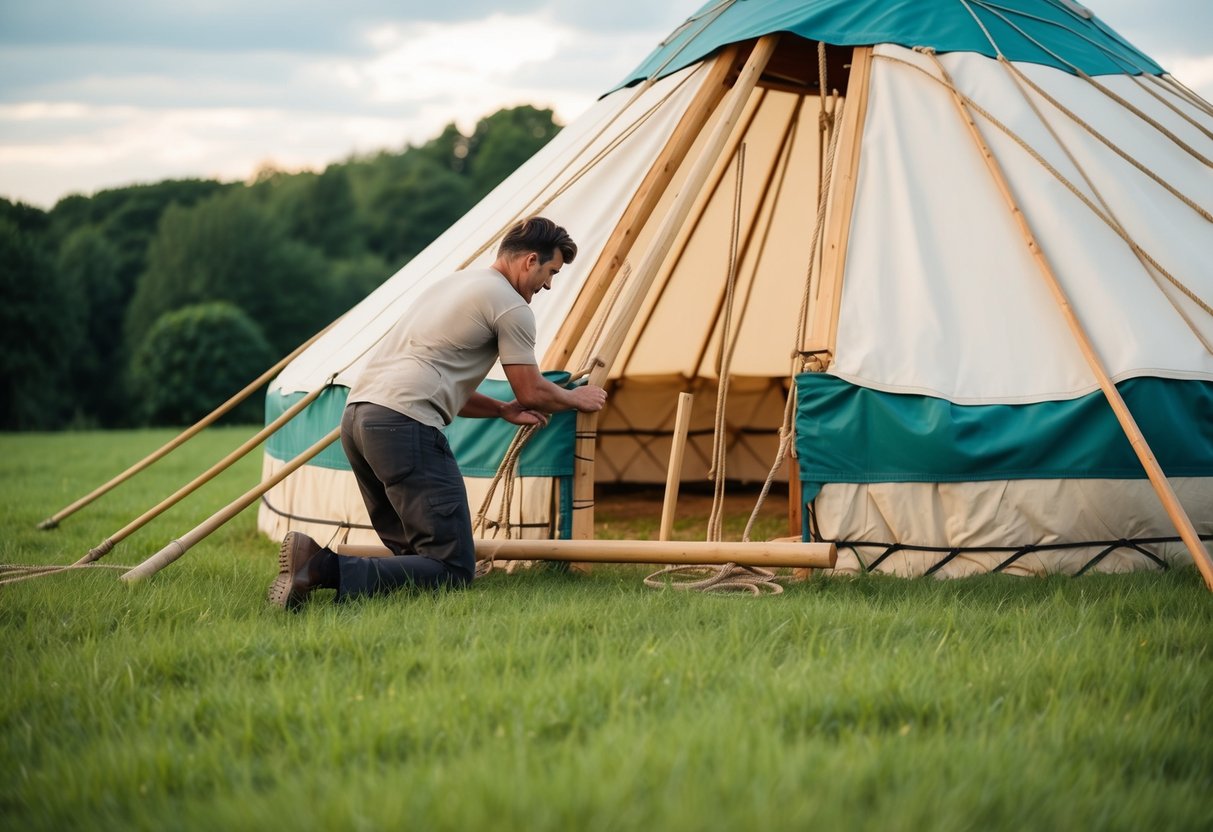
Building a yurt requires careful selection of materials to ensure durability and comfort. The main components typically include the following:
Framework: The structure usually consists of a wooden frame made from strong materials like cedar or pine. These woods are resistant to decay and provide solid support.
Covering: Yurts are commonly covered with a weather-resistant fabric. Options might include canvas or synthetics like polyethylene. These materials help insulate the yurt and protect it from the elements.
Insulation: Insulation is vital for maintaining temperature. Some builders use natural fibers like sheep’s wool or synthetic options for flexibility and efficiency.
Flooring: The flooring can vary. It may be made of plywood or tongue-and-groove boards. Choosing the right flooring depends on whether it will remain exposed or be covered later.
Utilities: If including plumbing or electrical systems, builders need pipes and wiring suitable for safe installation.
When deciding on materials, it’s important to consider factors like local climate, cost, and personal preferences. The right combination will result in a sturdy yurt that meets the desired needs.
Yurt Typical Prices
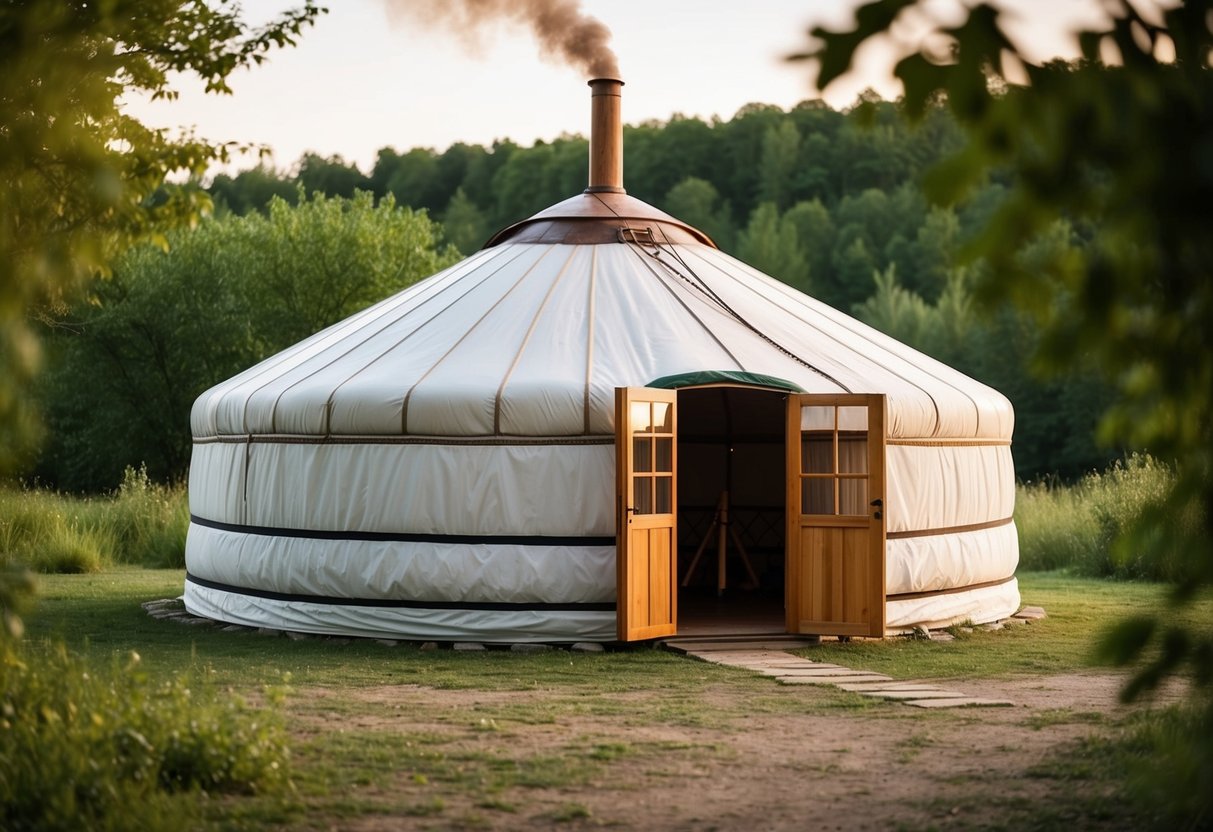
Yurts are becoming popular for those looking for unique living situations. Their prices can vary widely depending on size, materials, and features. Here are some key points regarding yurt pricing:
Base Prices: The cost of a basic yurt typically ranges from $7,000 to $12,000. This price can fluctuate based on the size and configuration.
Size Variations: Yurts usually come in various sizes. Smaller models around 12 feet in diameter may cost less, while larger options, reaching up to 33 feet in diameter, will be on the higher end of the price spectrum.
Custom Options: Many manufacturers offer customization. Adding features like insulation, specialized roofing, or extra windows can increase the total price. Some detailed custom yurts can go up to $35,000 based on features selected.
DIY vs. Pre-Made: Purchasing a prefabricated yurt is typically cheaper than building one from scratch. The streamlined manufacturing process allows for cost savings.
Platform and Assembly Costs: Additional expenses include creating a platform and assembling the yurt. Setting up a secure base can range from $7,000 to $13,000, depending on construction materials and labor.
Regional Differences: Prices might vary based on location and local market conditions. Buyers should compare costs from local manufacturers for the best deals.
Materials Yurt: The type of materials chosen significantly affects the price. Standard yurts often use wood for the framework and felt for insulation, while luxury models may incorporate upgraded materials like treated wood or advanced fabrics.
Market Trends: As interest in sustainable living rises, yurt prices may continue to evolve. Supply and demand dynamics can influence overall pricing.
In summary, those interested in purchasing a yurt should be ready for a range of potential costs. Evaluating needs, size preferences, and desired amenities will help in making an informed decision for a unique living experience.
What Features Characterize a Yurt?
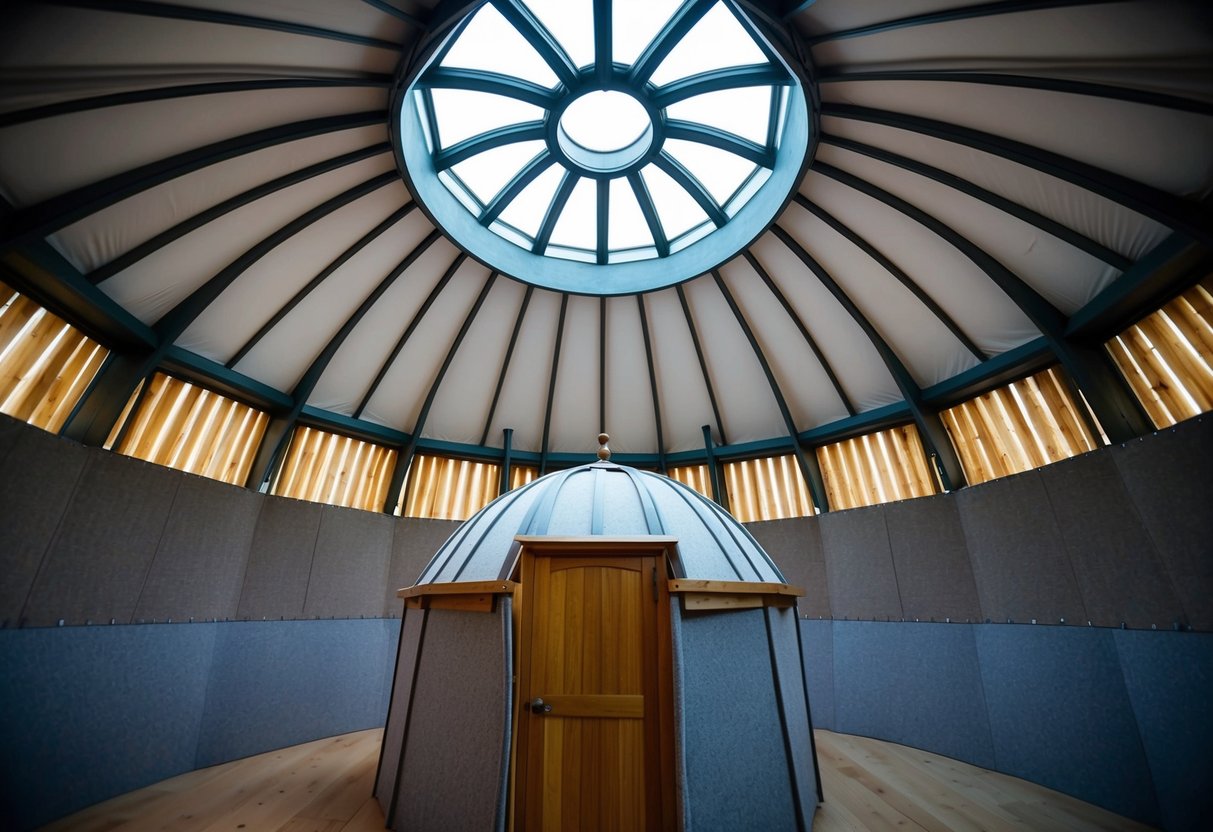
A yurt is a unique type of structure known for its distinctive architectural features. Below are some key components that define a yurt:
Circular Shape: Yurts are typically round, providing a spacious interior while promoting even distribution of heat. This design helps to make the yurt strong and stable.
Lattice Walls: The walls consist of a framework made from flexible wooden poles. This lattice design allows for strength and flexibility, accommodating changes in weather without compromising the structure.
Dome or Crown: At the top of the yurt is a circular opening known as a “crown” or “lattice skylight.” This feature enhances ventilation and lets in natural light, creating a bright living environment.
Covering Materials: Traditional yurts are often covered with felt made from sheep’s wool for insulation. Modern iterations may use waterproof materials like vinyl fabric, which provides durability and weather resistance.
Foundation Options: While some yurts can stand directly on the ground, many are built on elevated platforms. These foundations help with moisture control and can include features like decks or porches.
Customizable Interiors: Yurts can be tailored to suit individual needs. Owners often add features such as windows, doors, and even lofts to enhance comfort and usability.
Efficient Setup: Many yurts can be assembled or disassembled quickly, typically in under three hours, making them suitable for camping or temporary living arrangements.
These features combine to create a versatile and functional living space, making yurts a popular choice for both traditional and modern applications.
What are the key characteristics of a yurt?
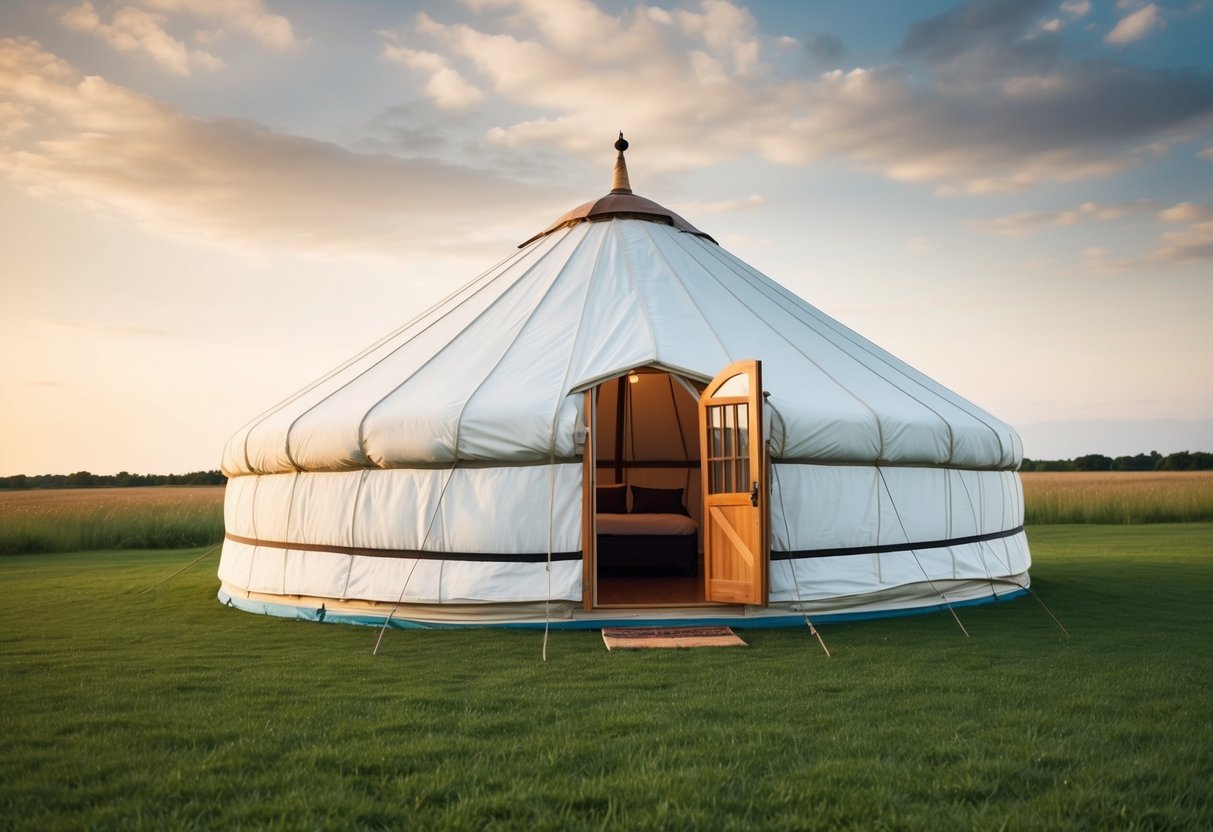
Yurts are unique structures that offer various remarkable features. These features contribute to their appeal as living spaces. Below are the essential characteristics that make yurts practical and desirable.
What design elements make yurt a practical and desirable living space?
Circular Layout: The round shape of a yurt enhances the feeling of spaciousness. It eliminates corners, freeing up space for furniture and activity. This design promotes a harmonious flow throughout the room.
Natural Light: Yurts often include large windows and a skylight at the top. This design invites abundant natural light, connecting the interior with the natural surroundings. It creates a bright and inviting atmosphere.
Durable Insulation: The walls of a yurt are built with thick insulating materials, traditionally wool or modern canvas. This construction helps to maintain comfortable temperatures, keeping the interior warm during winter and cool in summer. Good insulation also improves energy efficiency.
Flexible Spaces: The lattice wall design allows for room customization. Various furniture arrangements can create defined areas within the open floor plan. Utilizing portable furniture and decorative dividers helps maximize the usable space.
Easy Transport and Setup: Yurts are designed for quick assembly and disassembly. The interlocking wooden framework makes building and moving straightforward. Panels can be packed up easily for relocation, making yurts ideal for those who prioritize mobility.
Sustainable Features: Many yurts are built with eco-friendly practices in mind. Their design supports off-grid living, accommodating renewable energy systems like solar panels and composting toilets. This makes yurts an attractive option for those seeking sustainable living solutions.
Affordability: Yurts can often be built at a lower cost compared to traditional homes. Their efficient design minimizes material use, reducing building expenses. This financial accessibility appeals to budget-conscious individuals and families.
Community Spaces: Thanks to their circular design, yurts foster a sense of togetherness. They can serve as communal areas for learning, socializing, or spiritual gatherings. The layout encourages connections among those who share the space.
How is yurt designed for safety and comfort?
Safety and comfort are essential in yurt design. Architects implement several key features to enhance both aspects.
Secure Furnishings: To prevent accidents, everything inside a yurt is anchored firmly. Cabinets may have child-locked latches, while drawers use secure roller catches. This attention to detail ensures stability, especially during relocations.
Efficient Space Utilization: Given the smaller living area, yurts often include built-in or foldable furniture. Multi-purpose pieces, like storage benches or convertible beds, help conserve space while maximizing functionality.
Sturdy Construction: Yurts are designed to meet safety standards for various weather conditions. They are engineered to withstand wind, snow, and seismic activities. The materials used enhance resilience, ensuring safety during extreme weather.
Excellent Insulation: Layers of wool felt surround the lattice walls to provide superior insulation. This design helps regulate temperature, preventing drafts and creating a cozy environment. Large windows and skylights can be insulated too, allowing natural light while maintaining comfort.
Spacious Interior Feel: The overall design avoids feelings of confinement. Strategic planning includes arrangements that create an open atmosphere. Features such as lofted beds and hidden storage help to eliminate clutter and confusion, enhancing the comfort experience.
Durability Certifications: Many yurts are certified for safety, ensuring they are built to last while being moved frequently. This stability is crucial not only for comfort but also for peace of mind.
Design tailored for climate: Depending on the location, yurt designs can be customized for various climates. This can include additional insulation, reflective materials, or extra ventilation methods, allowing comfort in extreme weather conditions.
Natural Ventilation: The conical roof design with an open peak helps manage airflow. This ventilation reduces excessive heat buildup in the summer while improving air quality inside. Skylights contribute to this design, providing not only light but also fresh air.
In summary, the unique elements of yurt architecture enhance both their practicality and comfort. The circular structure allows for flexible living spaces, while durable materials ensure safety in various climates. This makes yurts an appealing choice for those looking for a distinctive, functional, and sustainable living option.
What sustainable living principles are integrated into a yurt?

Yurts present an eco-friendly living option with various sustainable features. Their design considers the environment, energy use, and adaptability to nature, making them increasingly popular among those seeking a simpler lifestyle.
What challenges arise when living in a yurt?
Living in a yurt comes with some distinct challenges.
Temperature Control: Yurts can be tricky to heat or cool. They have thick walls that help insulate, but the large surface area can lead to heat loss in colder months and overheating during hot weather. Effective window placement for ventilation and protective shades are important to manage these conditions.
Moisture Issues: In yurts, condensation can be a problem since the coverings may trap humidity. This can lead to mold if not addressed. Using breathable materials, adding moisture barriers, and ensuring proper drainage is essential to keep the living space comfortable.
Utility Access: Yurt residents need to plan for electricity and water. Options include installing solar panels or generators for power, as well as setting up rainwater harvesting systems for water.
Pest Control: Pests can be an issue, requiring regular checks and sealing of any gaps. The round shape of a yurt can also attract certain insects that sometimes drop from above.
Space Limitations: Limited space in a yurt means organizing belongings can be challenging. Effective storage solutions, such as multifunctional furniture and outdoor areas, help optimize the available space.
What materials are primarily used to construct a yurt?
Yurts are often built using a blend of natural and sustainable materials. Key components include:
Frame: The structure typically uses wood from sustainably managed forests, with options like poplar or birch.
Insulation: Traditional yurts used sheep’s wool, while modern versions might utilize wool felt or advanced insulating fabrics to retain heat.
Coverings: Walls are often made from durable canvas or specialized architectural fabrics that may include recycled materials.
Flooring: Plywood or treated wood can be used for the floor, providing both stability and a barrier against moisture. Some yurts also feature insulated flooring systems to enhance energy efficiency.
What is the usual cost of purchasing a yurt?
The price of a yurt can vary quite a bit based on size, materials, and customization. Generally, a basic model ranges from $7,000 to $12,000. Factors affecting cost include:
Size: Larger yurts often have a higher price tag.
Materials: The choice of fabric and wood types can greatly influence total costs.
Custom Features: Adding amenities like solar panels, premium insulation, or custom interiors will increase the expense.
Assembly: The method of construction also affects pricing. Pre-made yurts tend to cost less than custom-built structures because of production efficiencies.
Which type of architect is best suited to design a yurt?
For yurt design, an architect with experience in sustainable building practices is ideal. Their knowledge in eco-friendly design ensures that all principles of green living are incorporated into the yurt. Key skills to look for include:
Experience with Modular Structures: Architects with a background in off-grid or modular designs understand how to optimize space and resource use.
Sustainable Materials Knowledge: Familiarity with natural and recycled materials assists in choosing the best options for environmental impact and durability.
Permitting and Regulations: Understanding local building codes and securing necessary permits is crucial for a successful project.
Choosing the right architect can enhance the yurt’s capacity to function as an eco-friendly dwelling, making it adaptable to changing needs and conditions while supporting sustainable living principles.






