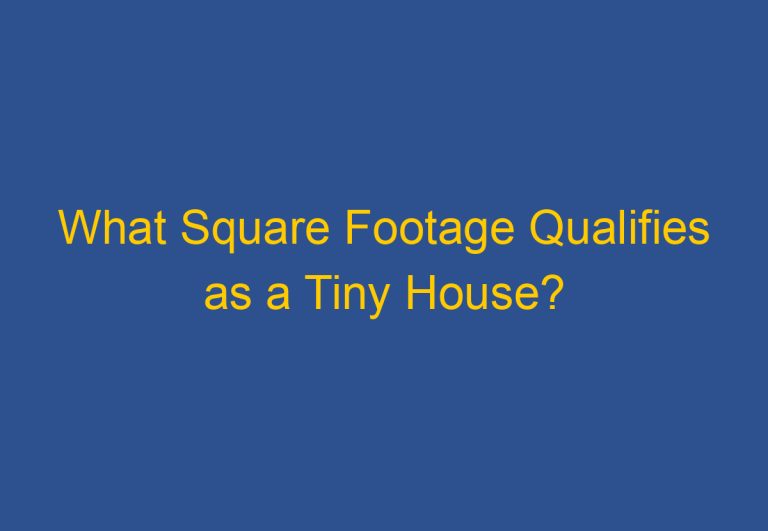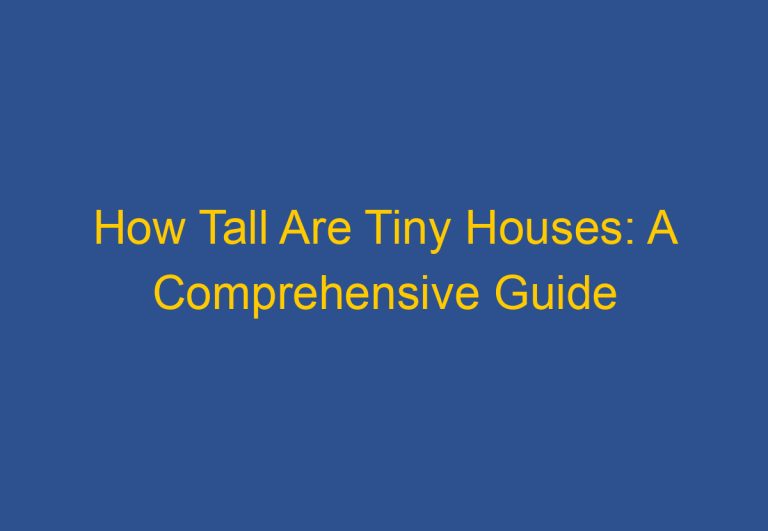What Size is a Tiny House? A Comprehensive Guide to Tiny House Dimensions
Tiny houses have been gaining popularity as people look for ways to downsize their living spaces and live a more minimalistic and environmentally conscious lifestyle. But what size is a tiny house exactly? The answer to that question is not straightforward, as tiny houses come in various sizes and shapes to suit the needs and preferences of their owners.
According to various sources, a tiny house can range from under 80 square feet to around 1,000 square feet. The most common size of a tiny house is around 400 square feet or less, but there are also micro homes on wheels that measure 8.5 by 40 by 13.5 feet, which comes out to 320 square feet. The size of a tiny house depends on factors such as mobility, design, and legal regulations.
Living in a tiny house is not for everyone, but it can be a great option for those who want to simplify their lives, reduce their environmental footprint, and save money on housing. Tiny houses can be designed to be sustainable and eco-friendly, using renewable energy sources and recycled materials. Despite their small size, tiny houses can offer all the amenities of a traditional home, such as a kitchen, bathroom, and sleeping area, while also promoting a minimalist and mindful lifestyle.
Defining Tiny House Dimensions
Tiny houses are small, compact homes that have gained immense popularity in recent years. They are designed to maximize limited space while providing a comfortable living experience. In this section, we will explore the dimensions of tiny houses, including industry standards, design considerations, and common sizes.
Industry Standards
While there are no set industry standards for tiny house dimensions, there are some general guidelines that most builders follow. The most common size for a tiny house is 400 square feet or less, and a tiny home on trailers is usually 8.5 x 40 by 13.5 feet or 320 square feet overall. However, tiny houses can vary greatly in size, from micro homes under 80 square feet to family-sized models around 1,000 square feet.
Design Considerations
Designing a tiny house requires careful consideration of the limited space available. Clever design is essential to make the most of every inch of livable space. Some key design considerations include:
- Storage space: Maximizing storage space is crucial in a tiny house. Built-in storage solutions, such as shelves and cabinets, can help to free up floor space.
- Interior height: A tiny house should have a minimum interior height of 6 feet 8 inches to ensure that it is comfortable to live in.
- Width: In most states, a tiny house on a trailer needs to be less than 8.5 feet wide or a special wide load permit is required.
- Depth: The depth of a tiny house can vary depending on the design, but it is important to ensure that there is enough space for a comfortable living area and kitchen.
Common Tiny House Sizes
As mentioned earlier, the most common size for a tiny house is 400 square feet or less. However, there are many different types of tiny houses, each with its own unique dimensions and design features. Some common sizes for tiny houses include:
- 80-120 square feet: These are the smallest types of tiny houses and are usually designed for one or two people.
- 120-200 square feet: These tiny houses are slightly larger and can accommodate small families.
- 200-400 square feet: These tiny houses are the most common size and can accommodate up to four people.
- 400-1,000 square feet: These are larger tiny houses that are designed for families or those who want more space.
In conclusion, tiny houses come in various sizes, from micro homes under 80 square feet to family-sized models around 1,000 square feet, offering a range of compact living options. Designing a tiny house requires careful consideration of the limited space available, but with clever design, it is possible to create a comfortable and functional living space.
Building and Living in a Tiny House
When it comes to building and living in a tiny house, there are a few things to consider. From zoning and building codes to mobility and transportation, each aspect can affect your overall experience. Here are some subsections to consider:
Zoning and Building Codes
Zoning laws and building codes can vary depending on where you live. It’s important to research and understand the regulations in your area before building a tiny house. Some areas may not allow tiny houses, while others may require specific permits and inspections. It’s also important to note that building codes may differ for tiny houses on wheels versus those on a foundation.
Mobility and Transportation
One of the benefits of a tiny house is its mobility. Many tiny houses are built on trailers, allowing you to easily move your home to different locations. However, it’s important to consider transportation regulations and the size of your trailer. Some areas may have restrictions on trailer size or weight, and you’ll need to ensure your tiny house meets the Department of Transportation’s guidelines.
Maximizing Tiny House Living
Living in a tiny house requires some creativity and innovation to maximize your space. This includes utilizing multi-functional furniture, such as a bed that doubles as a sofa, and incorporating storage solutions into your design. It’s also important to consider insulation and energy efficiency to reduce your environmental footprint and save money on utilities.
Overall, building and living in a tiny house can be an innovative and budget-friendly option for those looking to downsize. However, it’s important to research and understand the regulations in your area and consider mobility, design, and budget when building your tiny home.
Frequently Asked Questions
What are the typical dimensions of a tiny house in square feet?
Tiny houses come in different sizes and shapes, but the average size of a tiny home is 400 square feet or less. However, a tiny house on wheels is usually smaller, with an average size of just over 350 square feet. The size of a tiny house may vary depending on whether it is on wheels or fixed in place.
What is the maximum square footage for a structure to be classified as a tiny house?
The maximum square footage for a structure to be classified as a tiny house is debatable. However, many people consider 400 square feet to be the maximum size for a tiny house.
How do the sizes of stationary tiny houses compare to those on wheels?
Stationary tiny houses are generally larger than those on wheels. The size of a stationary tiny house can range from 100 to 400 square feet, while that of a tiny house on wheels is usually less than 350 square feet. The size of a tiny house on wheels is limited by the size of the trailer used to transport it.
What are common floor plan dimensions for tiny houses?
The dimensions of tiny house floor plans vary depending on the homeowner’s preferences and needs. However, common floor plan dimensions for tiny houses range from 120 to 400 square feet.
At what size does a house transition from being ‘tiny’ to small or regular?
The transition from a tiny house to a small or regular-sized house is subjective. However, most people consider a house to be small if it is between 400 and 1,000 square feet. A regular-sized house is typically over 1,000 square feet.
Is a 600 square foot dwelling typically considered a tiny house?
A 600 square foot dwelling is generally not considered a tiny house. It is usually classified as a small house. Tiny houses are typically less than 400 square feet.










