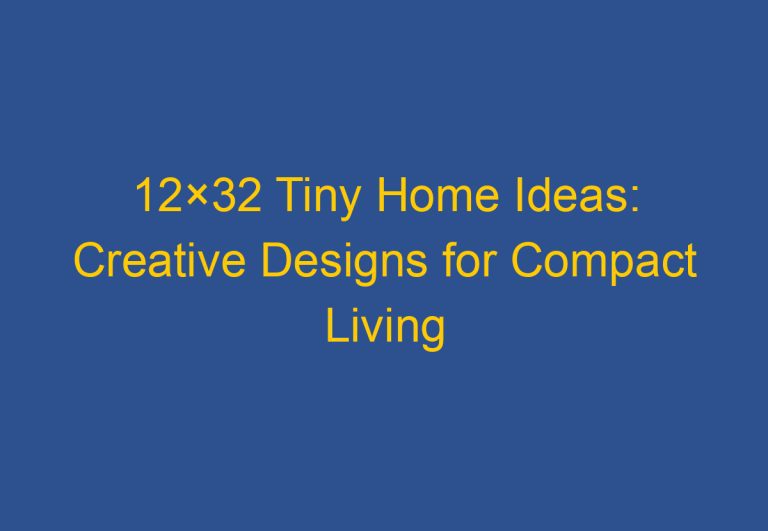Two Story Tiny House Floor Plans: Optimize Space and Functionality
Two-story tiny house floor plans combine smart design with functionality, making them ideal for those pursuing a minimalist lifestyle. These innovative homes provide the opportunity to maximize space without sacrificing comfort or style. Whether one is looking for a modern house plan or a contemporary design, two-story tiny homes offer a range of options to suit various preferences and needs.
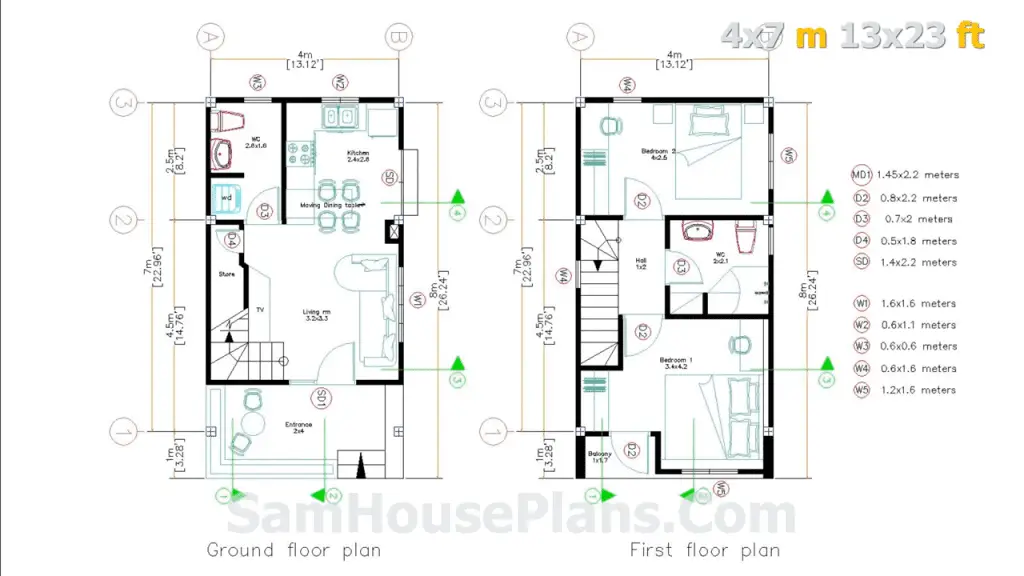
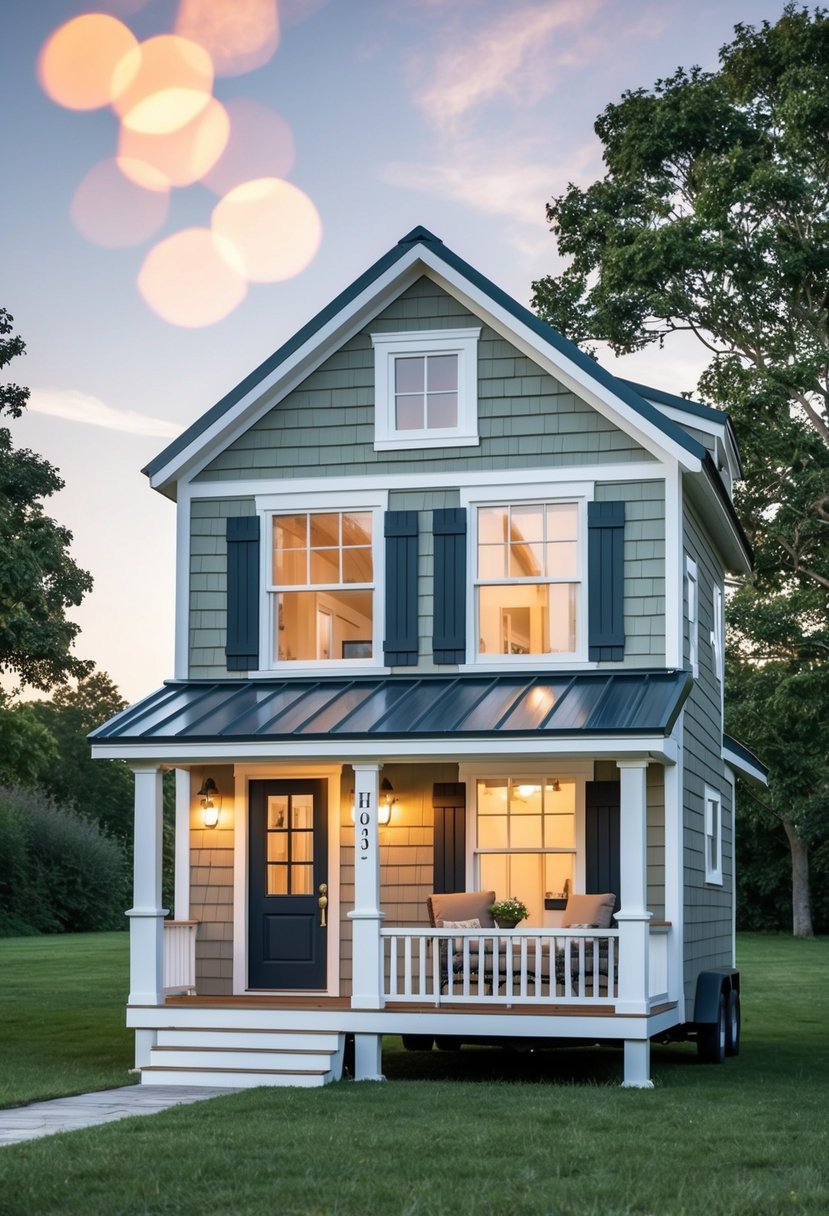
The appeal of tiny modern house plans often lies in their ability to deliver freedom and flexibility. Homeowners can experience the joys of homeownership while enjoying lower costs and reduced upkeep. With a thoughtful layout, these homes can include multiple bedrooms and built-in amenities, making them perfect for families or individuals looking to simplify their lives.
Exploring the available options for two-story tiny houses can inspire creativity and offer practical solutions for efficient living. From rustic designs to sleek, modern aesthetics, each plan presents unique opportunities for customization. The right tiny house can transform not just living spaces, but also the way people approach their everyday lives.
Design Considerations for Two-Story Tiny Houses

When designing a two-story tiny house, it is essential to focus on space efficiency, natural light, and material selection. These elements can improve functionality and aesthetics while creating a comfortable living environment.
Maximizing Space with Smart Layouts
Smart layouts play a crucial role in two-story tiny houses. Open floor plans can create a sense of spaciousness, making smaller areas feel larger. Incorporating multifunctional furniture, such as a sofa bed or expandable dining table, can enhance usability.
Stairs should be designed thoughtfully. A spiral staircase or compact ladder can save space compared to traditional stairs. It’s also beneficial to utilize vertical space with shelves or cabinets high on walls.
Consider areas like balconies or lofted spaces that encourage outdoor living while adding additional room for relaxation. Cabins in mountain settings can also take advantage of views, incorporating large windows to blend indoor and outdoor spaces.
Incorporating Natural Light and Ventilation
Natural light is vital in making tiny spaces feel open and inviting. Large windows, especially those facing south, can let in more sunlight, improving mood and reducing energy costs. French doors leading to outdoor areas can extend living space while enhancing natural light flow.
Ventilation is equally important. It keeps indoor air fresh and reduces moisture buildup. Placing windows across from each other allows cross-ventilation to cool the home effectively. Skylights can also be beneficial, adding natural light without sacrificing wall space.
Strategically placed vents and fans can improve airflow. Combining these elements creates a bright, airy atmosphere that enhances the living experience.
Selecting Materials for Style and Function
Choosing materials is vital in balancing aesthetics and practicality. Lightweight materials can help reduce overall weight and support high ceilings, giving a more open feel. Wood is popular for its warmth and connection to nature, especially in cottage-style designs.
For walls, consider wall framing systems that allow for more extensive window placements. This can enhance views and bring in natural light. Metal beams can provide support while adding a modern touch.
Consider durability in outdoor spaces as well. Materials that withstand weather changes are crucial for elements like balconies. The right mix of style and function creates an inviting yet practical living space.
Tiny House Floor Plan Features
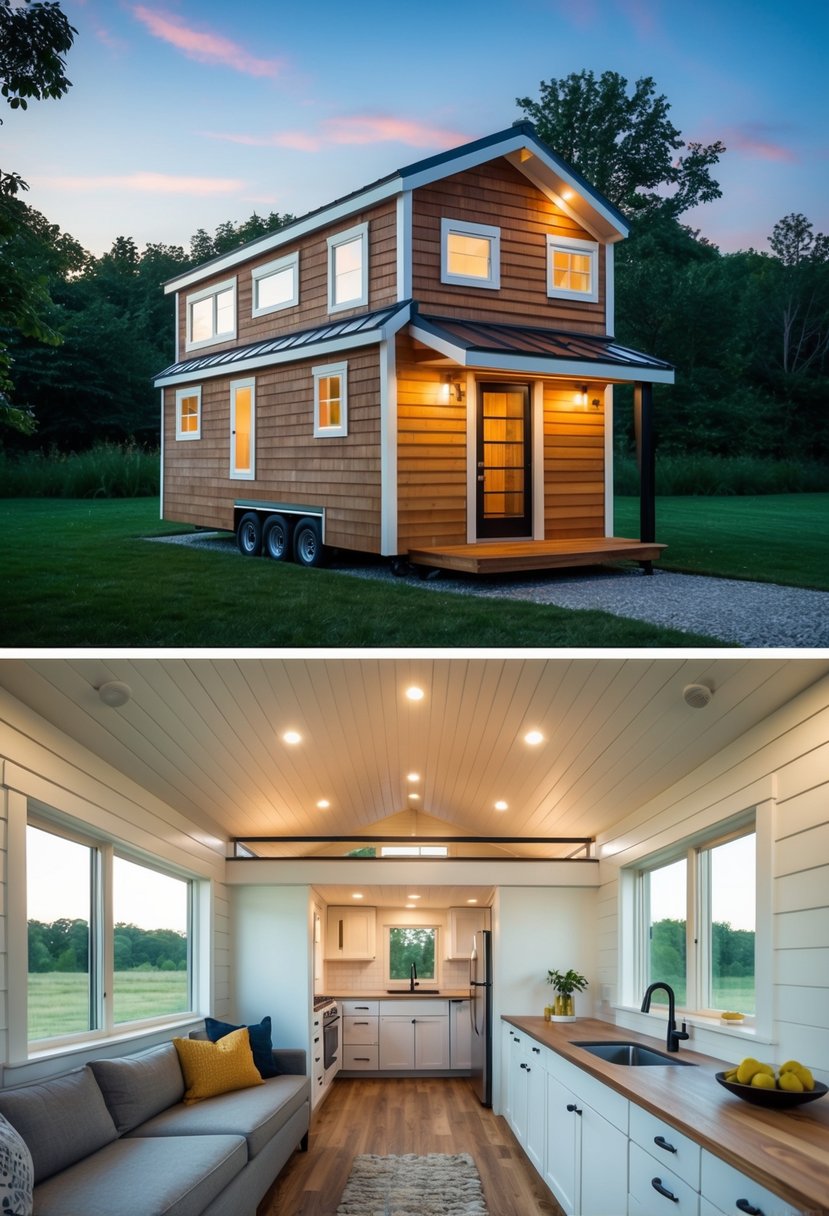
Two-story tiny houses offer smart design features that maximize space while ensuring comfort. They provide a mix of essential amenities and options for customization to fit various lifestyles and budgets.
Essential Amenities for Comfortable Living
Tiny house floor plans often prioritize essential amenities to create a cozy living space. A common feature is the full bathroom, which includes modern fixtures like a shower, toilet, and sink, ensuring convenience for daily routines.
Many two-story designs also incorporate a kitchen island. This element not only enhances cooking space but can also serve as a dining area or extra storage. Living spaces frequently feature large windows to allow natural light, making rooms feel more spacious.
Fireplaces can be included for warmth and ambiance, adding to the comfort. Additional common features may include porches, which provide outdoor space for relaxation, and stairs that lead to sleeping areas on the upper level. With careful planning, even two-bedroom layouts can feel open and inviting.
Options for Expansion and Customization
Tiny house floor plans offer various options for those looking to personalize their space. Homeowners can choose layouts with gables that not only add visual interest but also increase ceiling height in living areas.
For those needing more space, the basement option allows for extra storage or even an accessory dwelling unit (ADU) that can be rented out. Flexibility in design means custom features can include additional porches or expansions that align with lifestyle needs.
Budget-friendly options are available, making two-story tiny homes a practical choice for many. Customers often seek expert help to choose the right plan, ensuring every feature meets their living requirements.
10×20 Feet Small Tiny House 3×6 Meter 1 Bed 2 Baths Shed Roof PDF Plan
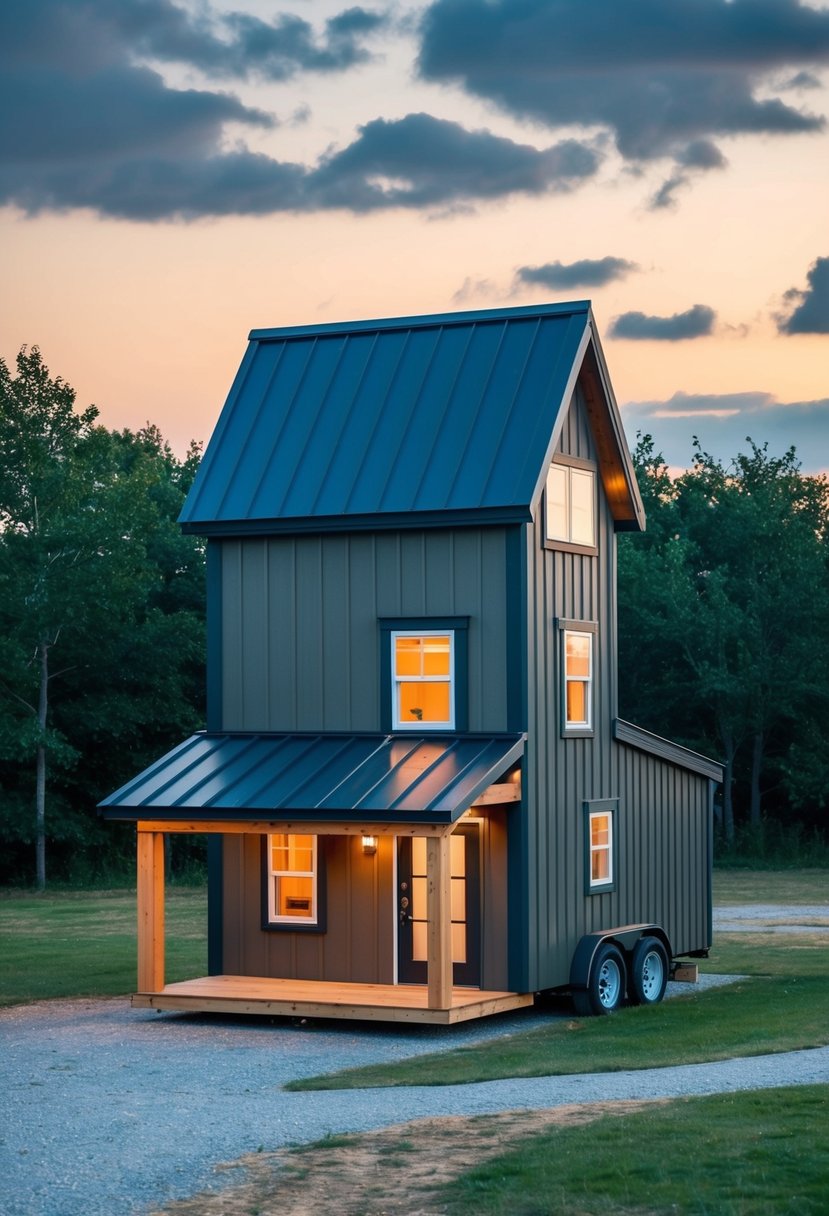
The 10×20 feet small tiny house plan features a compact yet efficient layout. With a total area of approximately 220 square feet, it includes one bedroom and two bathrooms.
Key Features:
- Dimensions: 3×6 meters (10×20 feet)
- Bedrooms: 1
- Bathrooms: 2
- Roof Style: Shed roof
This plan offers a smart use of space. The living area provides flexibility for furniture arrangements. The kitchen is designed for efficiency, making cooking enjoyable.
Additional Details:
- Floor Level: The design includes a staircase for access to a future second floor.
- Materials: It supports various roofing materials, such as concrete cement or tile.
Benefits of This Plan:
- Compact Living: Ideal for individuals or couples seeking minimalistic lifestyles.
- Sustainability: Smaller homes typically use fewer resources, aligning with eco-friendly living.
- Affordability: A budget-friendly option for homebuyers.
The house plan is available as a PDF for easy access and printing. This makes it convenient for anyone planning to build their tiny house.
Two-Story 3-Bedroom Tiny Home (Floor Plan)
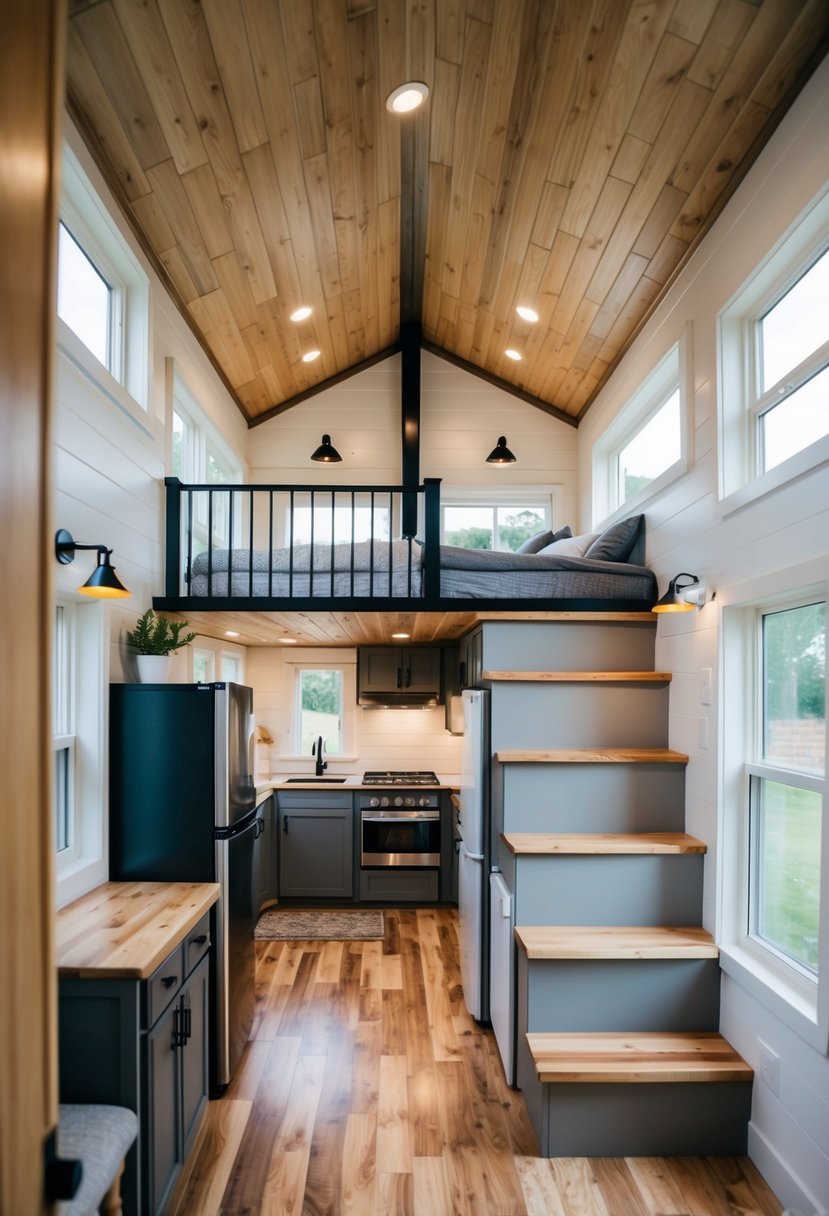
A two-story tiny home with three bedrooms offers efficient use of space and flexibility. This design works well for families or those needing extra rooms for guests or an office.
Key Features:
- Size: Typically around 800 to 1,200 square feet.
- Bedrooms: Three, often spread across both floors for privacy.
- Bathrooms: Usually includes 1 to 2 bathrooms to accommodate all residents.
Common Layout:
- First Floor:
- Living Room: An open concept area that connects to the kitchen.
- Kitchen: Compact but fully functional with modern appliances.
- Bedroom: A downstairs bedroom can serve multiple purposes.
- Second Floor:
- Two Bedrooms: Perfect for children or guests.
- Shared Bathroom: Conveniently located for easy access.
Design Elements:
- Natural Light: Large windows enhance brightness, making spaces feel larger.
- Storage Solutions: Built-in shelves and under-stair storage maximize space.
- Outdoor Space: Many incorporate porches or balconies for additional living area.
A two-story layout not only provides more living space but also enhances the appeal of tiny homes, making them feel more spacious and functional.

