12×20 Tiny House Floor Plan: Maximizing Space Efficiency and Comfort
For those considering a move toward a simpler lifestyle, a 12×20 tiny house offers an appealing solution. This floor…
Explore Tiny House Design: innovative ideas for maximizing space and functionality in small homes. Find inspiration, tips, and creative solutions for stylish, efficient living in compact spaces.

For those considering a move toward a simpler lifestyle, a 12×20 tiny house offers an appealing solution. This floor…
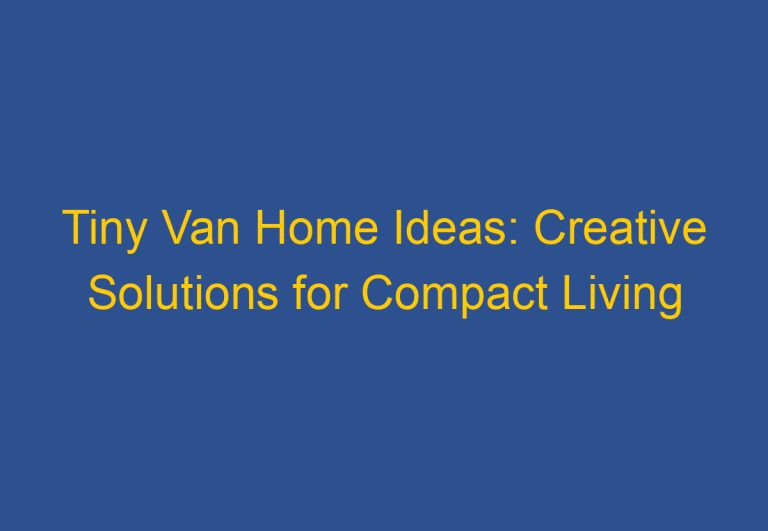
Tiny van homes offer a practical solution for those seeking a simpler lifestyle or a chance to travel more…
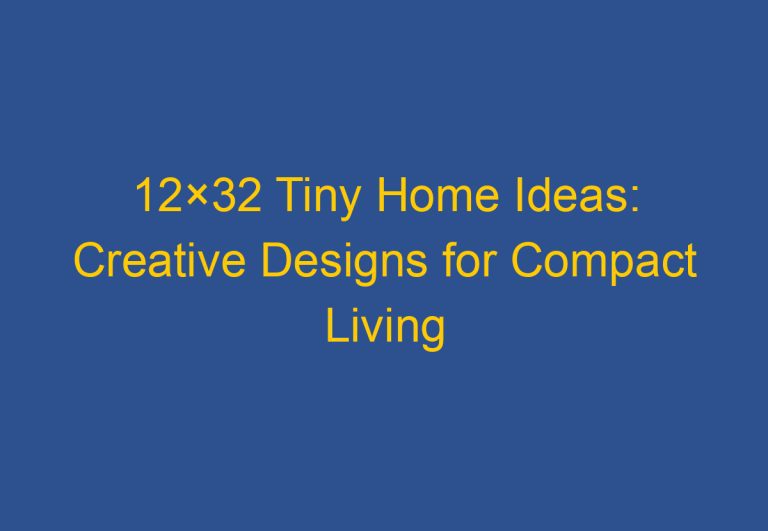
The 12×32 tiny home offers a unique blend of space and functionality that appeals to many looking for a…
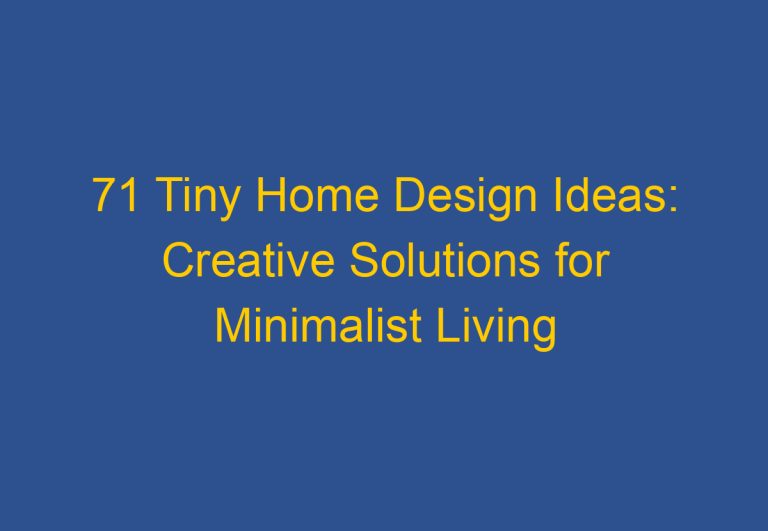
Tiny homes are gaining popularity as more people seek efficient living spaces that are both stylish and functional. With…
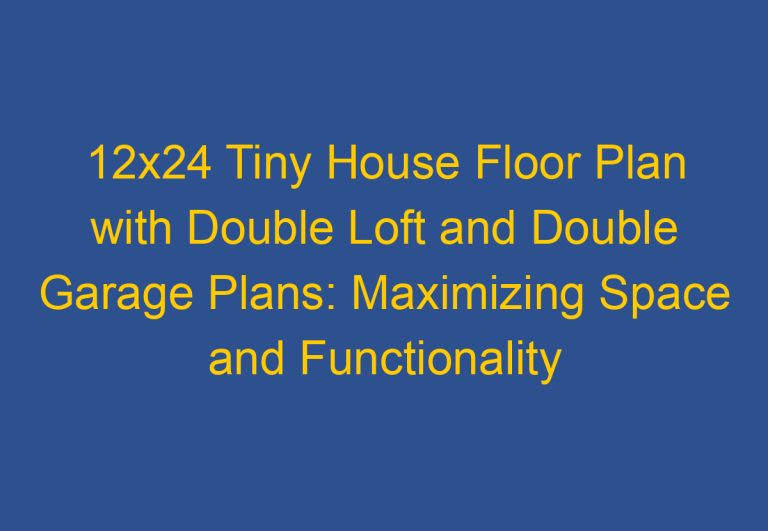
The 12×24 tiny house floor plan with a double loft is an innovative solution for those embracing sustainable living….
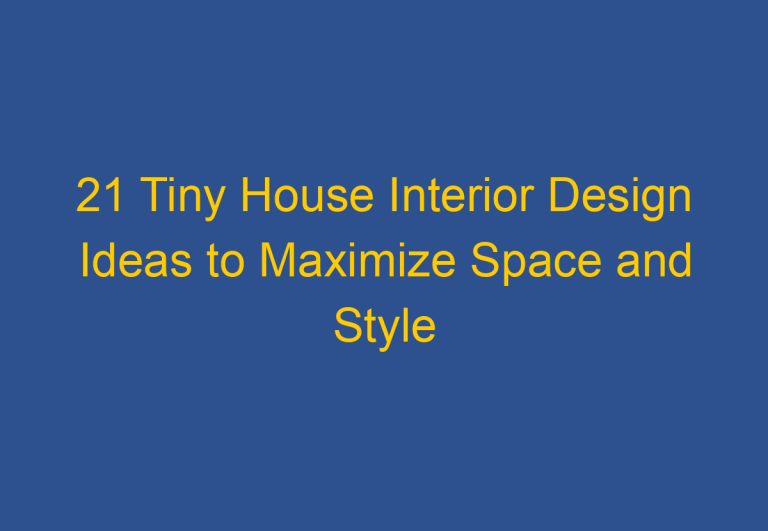
Tiny houses are becoming a popular choice for those looking to simplify their lives and minimize their living spaces….
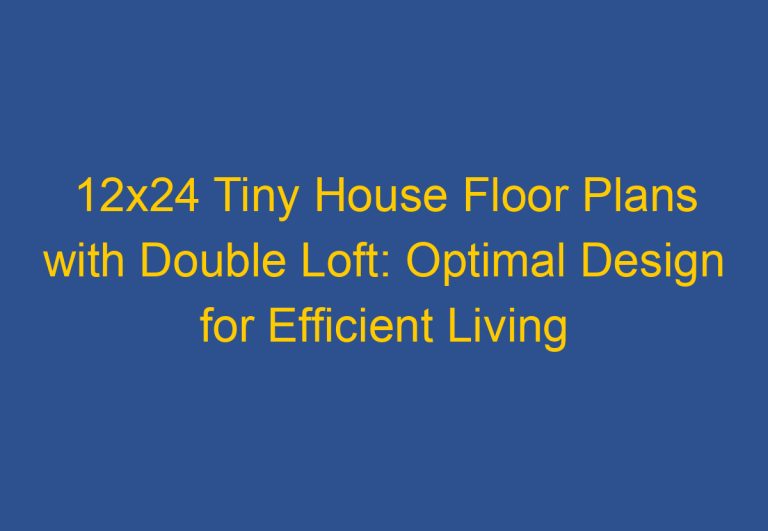
Many people are turning to tiny homes as a solution for affordable and sustainable living. Among the many options…
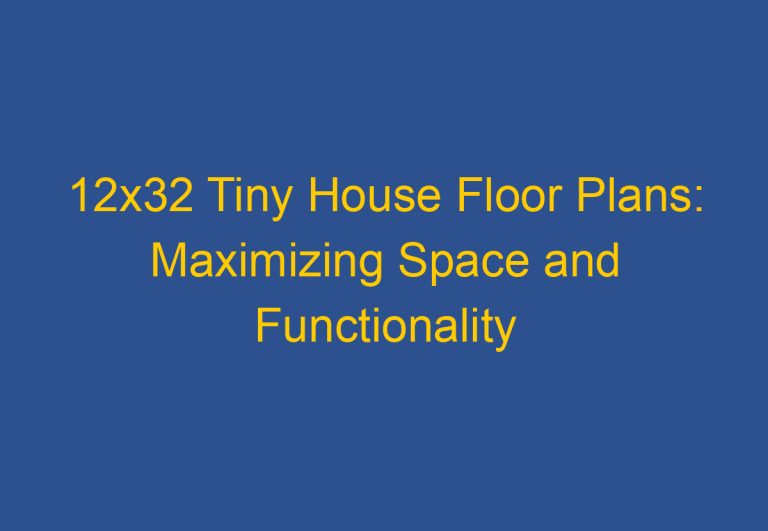
Tiny houses are becoming increasingly popular for those seeking simpler living arrangements. With a 12×32 tiny house, individuals can…
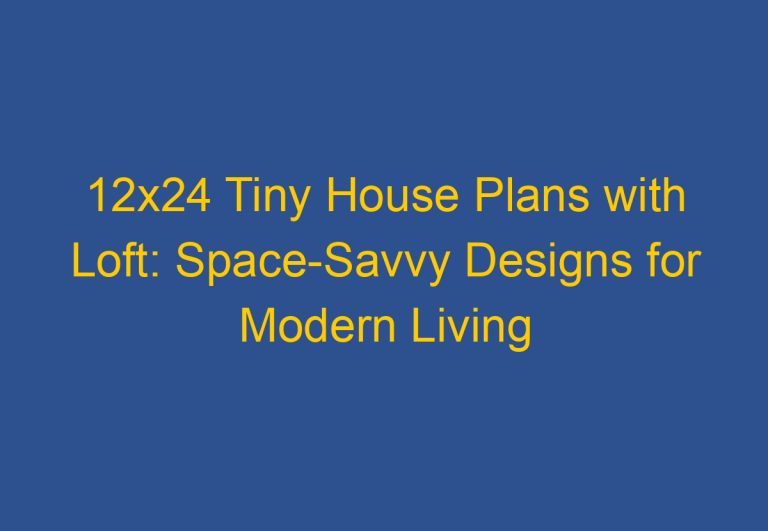
Tiny houses have gained traction as an appealing housing option for many. 12×24 tiny house plans with lofts offer…
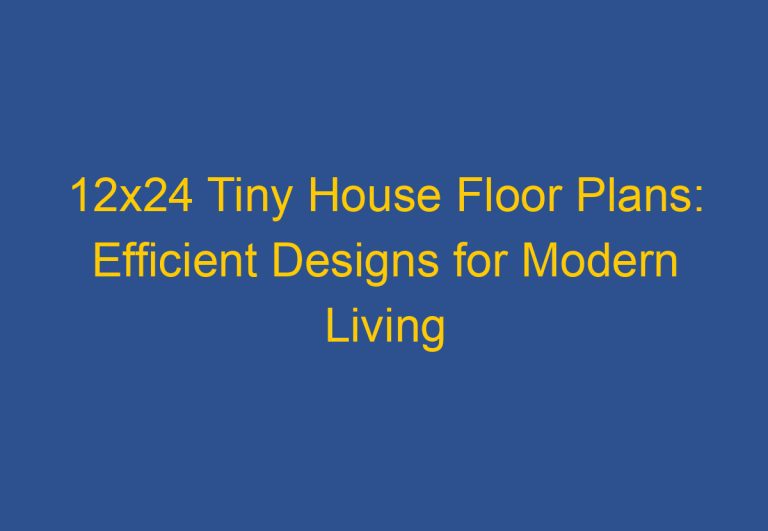
12×24 tiny house floor plans are gaining popularity among those looking for efficient living solutions. These plans provide a…