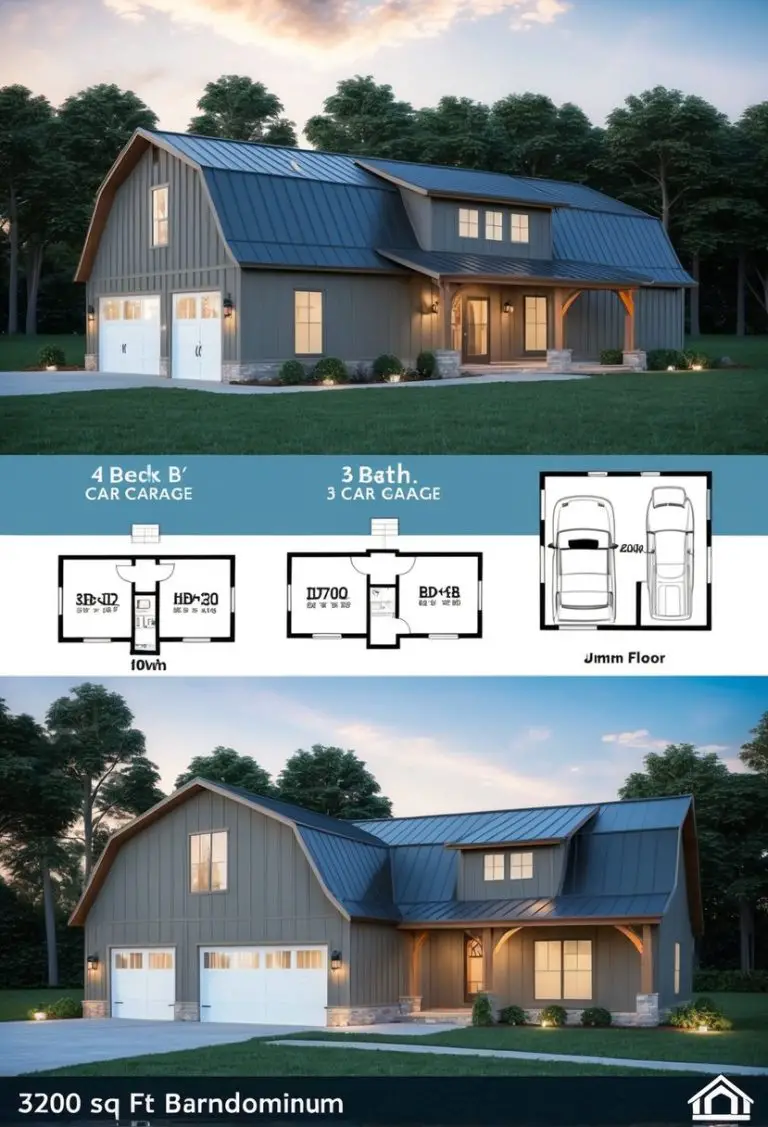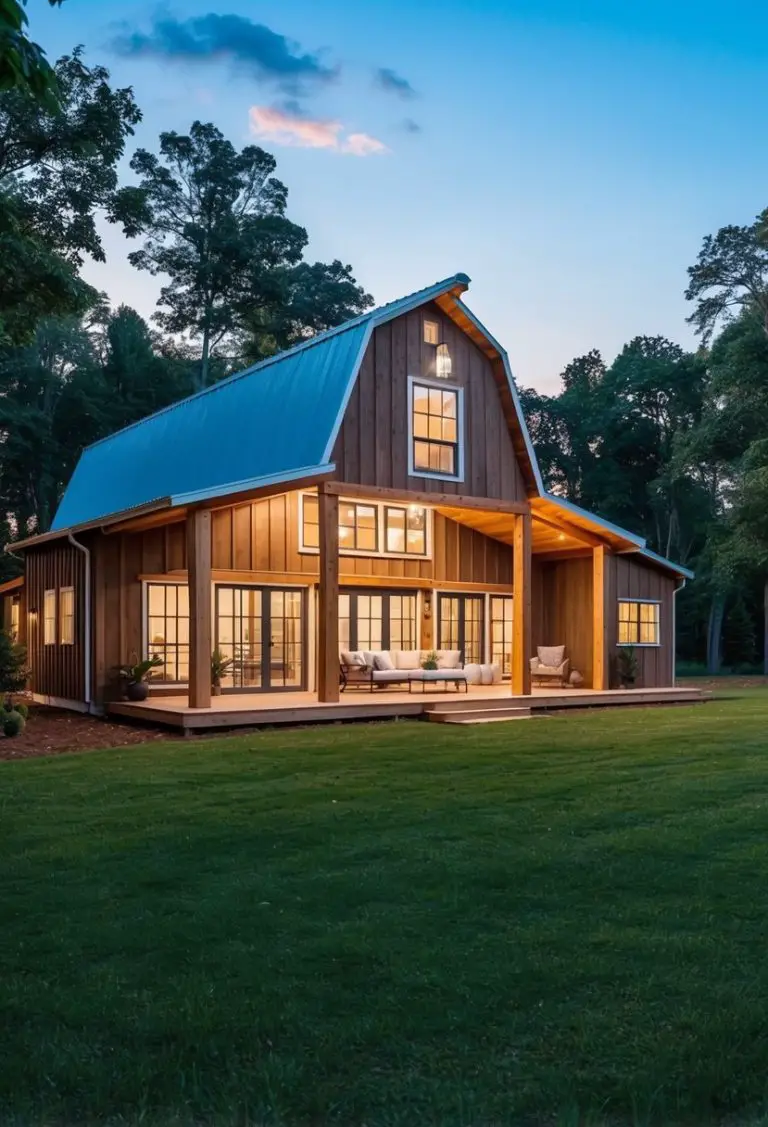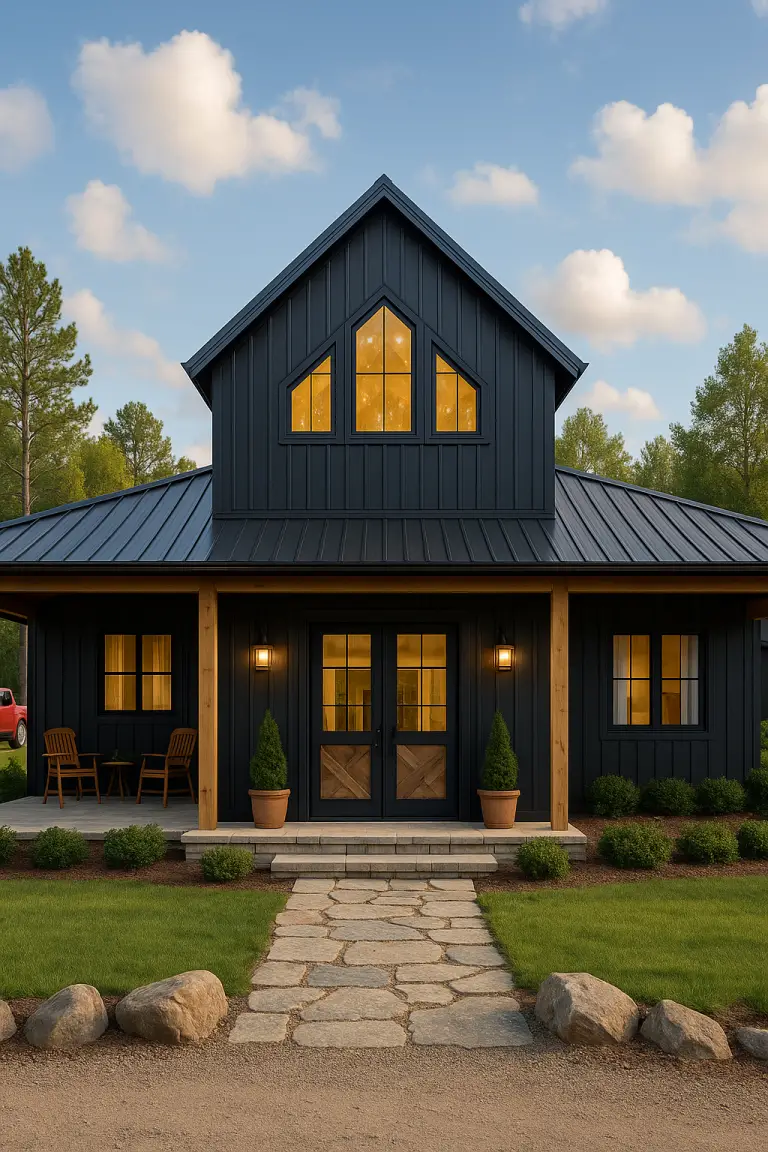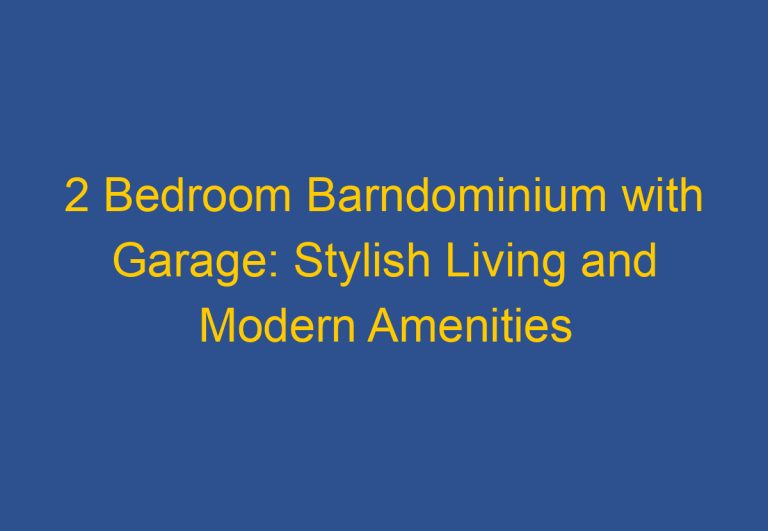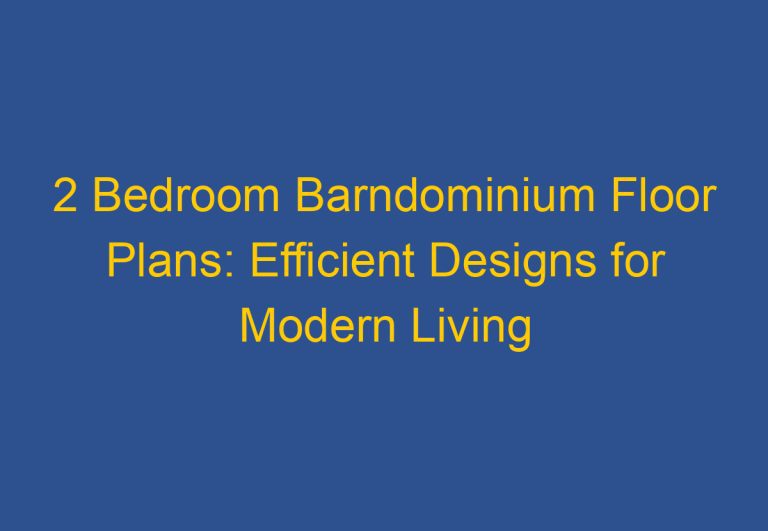Open Concept Barndominium Floor Plans Single Story With Loft Ideas: 7 Smart Designs To Inspire
Open concept barndominiums with a single story and loft have become a practical choice for those who want both function and comfort in one design. These layouts combine wide, open living areas with the added benefit of a loft, creating extra space without expanding the footprint of the home. This approach allows a balance of efficiency, flexibility, and modern style in a simple structure.

By blending open living spaces with smart design features, barndominiums offer room for daily life, storage, or even work areas while keeping everything connected. The loft adds another layer of versatility, making it possible to adapt the home to different needs over time. This article explores how these ideas come together to create a home that is both efficient and inviting.
1) Open Concept Living Area with Vaulted Ceilings

An open concept layout connects the kitchen, dining, and living spaces into one large room. This design makes movement easier and creates a central gathering area.
Vaulted ceilings increase the sense of space by drawing the eye upward. They also allow more natural light to spread through the room.
In a single-story barndominium with a loft, the tall ceilings make the loft feel less confined. This balance of openness and function adds comfort without sacrificing practicality.
2) Loft Bedroom Overlooking Main Floor

A loft bedroom above the main floor adds extra living space without increasing the home’s footprint. It makes good use of vertical space while keeping the layout efficient.
From the loft, residents can look down into the open living and kitchen areas. This creates a connected feel between levels and keeps the home bright and airy.
The loft bedroom can serve as a private retreat or guest room. It works well in single-story barndominiums where maximizing space is important.
3) Integrated Kitchen and Dining Space

An open concept barndominium often places the kitchen and dining area together in one shared zone. This design removes barriers, making movement between cooking and eating spaces simple.
The layout usually includes a central island or extended counter for extra seating. This feature adds function without needing a separate dining room.
Large windows or vaulted ceilings can bring in natural light, creating a brighter and more practical setting. Families and guests can interact easily while meals are prepared.
4) Wrap-Around Porch Access from Living Room

A wrap-around porch connected to the living room gives direct access to outdoor space without leaving the main area of the home. This design works well in open concept floor plans where indoor and outdoor living blend together.
Large doors or sliding glass panels often serve as the transition point. They provide natural light and allow the living room to feel larger and more open.
This layout also creates a natural flow for gatherings. Family and guests can move easily between the living room and porch, making the space more practical for everyday use.
5) Metal Frame with Rustic Wood Interior

A metal frame provides strength and durability, making it a practical choice for a barndominium. It allows wide open spaces without heavy interior walls.
Rustic wood finishes inside create warmth and contrast with the industrial frame. Exposed beams, wood paneling, or natural trim add character.
This mix of metal and wood supports an open concept layout while keeping the loft area secure and visually appealing.
6) Compact 40×40 Footprint for Efficient Use

A 40×40 layout offers a balanced size that supports both open living areas and private rooms. It provides enough space for daily needs without creating unused square footage.
This footprint works well for single-story homes with lofts, as the loft adds extra living or storage space without increasing the building’s overall size.
Builders and homeowners often choose this size because it is easier to design, manage, and maintain compared to larger floor plans. It delivers efficiency while still allowing flexibility in layout.
7) Attached Workshop or Garage Space

An attached workshop or garage adds practical value to a single-story barndominium with a loft. It provides direct access from the main living areas, making it convenient for daily use.
Many designs include space for vehicles, tools, or storage, while still keeping the living areas open and uncluttered. This setup works well for families who need both comfort and function.
Some plans feature large garages that double as workshops. This flexibility allows the homeowner to adapt the space for hobbies, repairs, or extra storage without needing a separate building.
Key Design Considerations for Open Concept Barndominium Floor Plans

A well-planned open concept barndominium balances light, space, and structure. The goal is to create a layout that feels bright, functional, and structurally sound without unnecessary walls or wasted square footage.
Maximizing Natural Light
Large windows and glass doors play a key role in making an open floor plan feel spacious. Placing windows on opposite walls allows light to flow through the entire home. Skylights or clerestory windows above the loft can brighten central areas that might otherwise feel dim.
The orientation of the home also matters. Positioning the main living spaces toward the south or southwest can increase natural light during the day. This reduces the need for artificial lighting, saving energy costs.
Designers often use sliding glass doors, transom windows, and open loft railings to prevent shadows from blocking light. Reflective finishes on flooring and lighter wall colors further enhance brightness throughout the home.
Efficient Space Utilization
An open concept plan should make every square foot useful. Combining the kitchen, dining, and living areas into one large space reduces wasted hallways and creates a flexible layout.
Lofts add extra living space without expanding the building footprint. They can serve as bedrooms, offices, or storage while keeping the main floor open. A stair placement along one wall or corner helps maintain flow and avoids breaking up the central area.
Furniture placement becomes a tool for defining zones. For example:
- Kitchen island separates cooking and dining.
- Area rugs mark living room seating.
- Tall shelving creates subtle divisions without blocking sight lines.
This approach keeps the home adaptable for different needs while maintaining a sense of openness.
Structural Support for Open Areas
Removing interior walls requires careful planning to maintain strength and stability. Barndominiums often use steel frames or engineered wood beams to span wide spaces without columns in the middle of rooms.
The type of beam—such as glulam, LVL (laminated veneer lumber), or steel I-beams—depends on span length and budget. These supports allow for vaulted ceilings and uninterrupted sight lines.
Lofts need extra attention to load-bearing capacity. Posts or beams beneath them may be necessary, but careful placement can keep them from disrupting the open feel. Coordinating with an engineer ensures safety while preserving the desired layout.
Incorporating a Loft in Single Story Barndominiums

A loft can make better use of vertical space in a single story barndominium. It adds flexibility for sleeping areas, storage, or small workspaces without increasing the building’s footprint.
Loft Placement and Access
The placement of a loft depends on ceiling height and the function of the space. Many designs place the loft above common areas like the living room or kitchen, where vaulted ceilings create the needed clearance. This allows the main bedrooms and bathrooms to remain on the ground floor with easy access.
Access is another key factor. A straight staircase offers stability but takes up more floor space. A spiral staircase saves space but may be harder to navigate with large items. Ladders work well for small or occasional-use lofts but may not suit daily living.
Designers often balance convenience with available square footage. For example:
| Access Type | Pros | Cons |
|---|---|---|
| Straight stairs | Easy, safe, good for daily use | Requires more floor space |
| Spiral stairs | Compact, stylish | Steeper, harder for furniture |
| Ladder | Saves maximum space | Limited safety, less practical |
Privacy Solutions for Loft Areas
Lofts are usually open to the main floor, which creates an airy feel but reduces privacy. Adding half walls or railings can provide safety while still letting in light. For more separation, sliding barn doors or curtains can close off the loft when needed.
Sound control is another concern. Carpeting or area rugs in the loft help absorb noise from below. Positioning the loft away from high-traffic areas, such as the kitchen, also reduces distractions.
Some owners choose to enclose part of the loft with drywall to create a semi-private retreat. Others prefer open railings to maintain visibility and openness. The level of privacy depends on how the loft will be used—whether as a bedroom, office, or casual lounge.
Frequently Asked Questions

Single-story barndominiums with lofts often focus on open layouts, flexible room use, and efficient storage. Features like vaulted ceilings, integrated kitchens, and wrap-around porches make these homes practical while keeping a modern rustic style.
What are the most popular single-story barndominium floor plans with a loft?
Many homeowners choose layouts with a large open living area, a loft bedroom overlooking the main floor, and an integrated kitchen and dining space. Plans that include a wrap-around porch and vaulted ceilings are also common because they add both function and visual appeal.
How can I maximize space in a small barndominium with an open-concept loft?
Using a loft for sleeping or storage frees up the main floor for daily living. Built-in shelving, open stair designs, and multi-use furniture help keep the space uncluttered. Large windows and vaulted ceilings can also make a smaller footprint feel more open.
What are some efficient 3-bedroom barndominium floor plans that include a loft?
A common setup places two bedrooms on the main floor with a third bedroom in the loft. This design keeps shared living areas open while giving privacy to upstairs space. Some layouts also include a small study or workshop attached to the main structure.
Can you suggest some open-concept floor plan ideas for a 40×60 barndominium with a loft?
A 40×60 layout offers enough room for a wide living area, kitchen, and dining space under vaulted ceilings. The loft can hold one or two bedrooms while the main floor includes a master suite, utility room, and garage or workshop. A wrap-around porch often complements this size.
How do I incorporate a loft into a 30×40 barndominium floor plan while maintaining an open feel?
Keeping the loft open to the main living area helps preserve the sense of space. Using railings instead of full walls and placing the loft over part of the living room or kitchen keeps the floor plan functional without closing it in.
What are some creative design ideas for a 2-bedroom barndominium with a loft?
One option is to place both bedrooms on the main floor and use the loft as a flexible bonus space. Another approach is to keep one bedroom downstairs and turn the loft into a private second bedroom. Exposed beams and rustic wood finishes can highlight the open-concept design.

