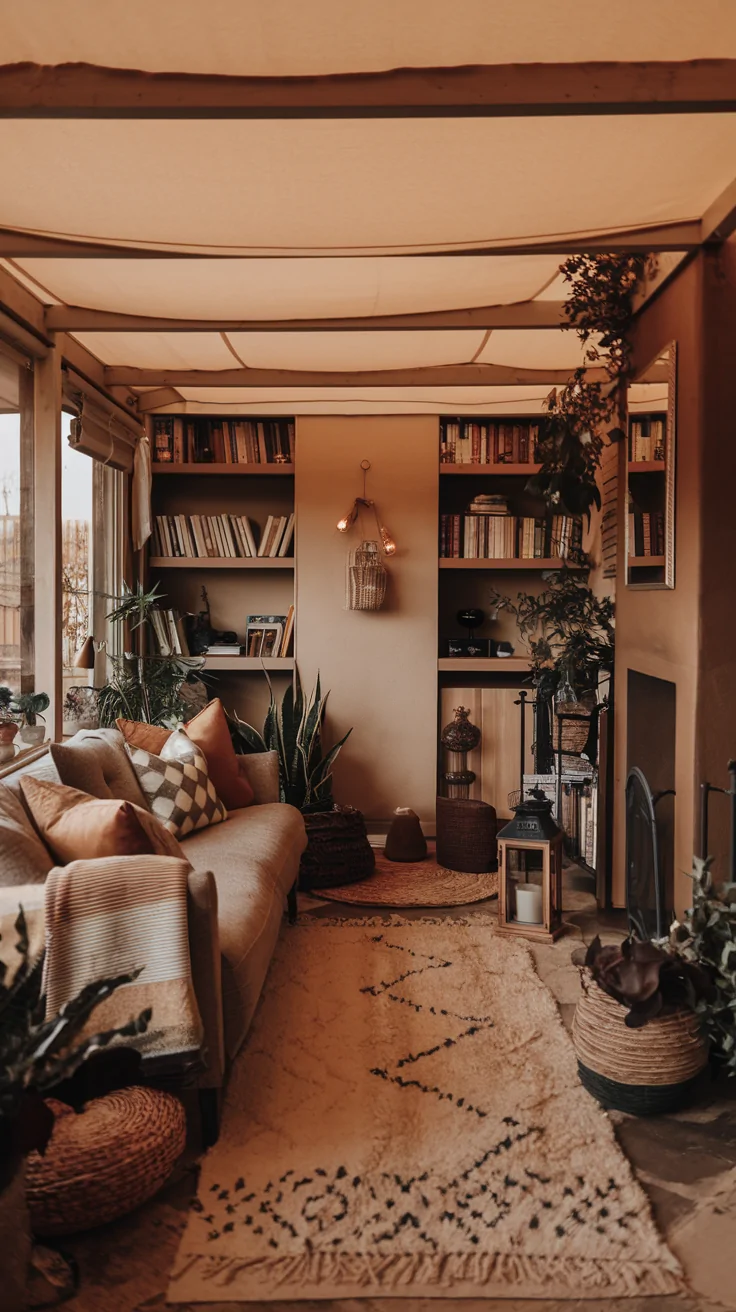Modern Tiny House Interior Design: Maximizing Space and Style
The tiny house movement has gained popularity for its emphasis on simplicity and sustainability.
As more people seek to downsize their living spaces, modern tiny house interior design has emerged as a way to maximize style and functionality.
By incorporating smart layouts, multifunctional furniture, and innovative storage solutions, one can create an inviting home that feels spacious despite its small size.
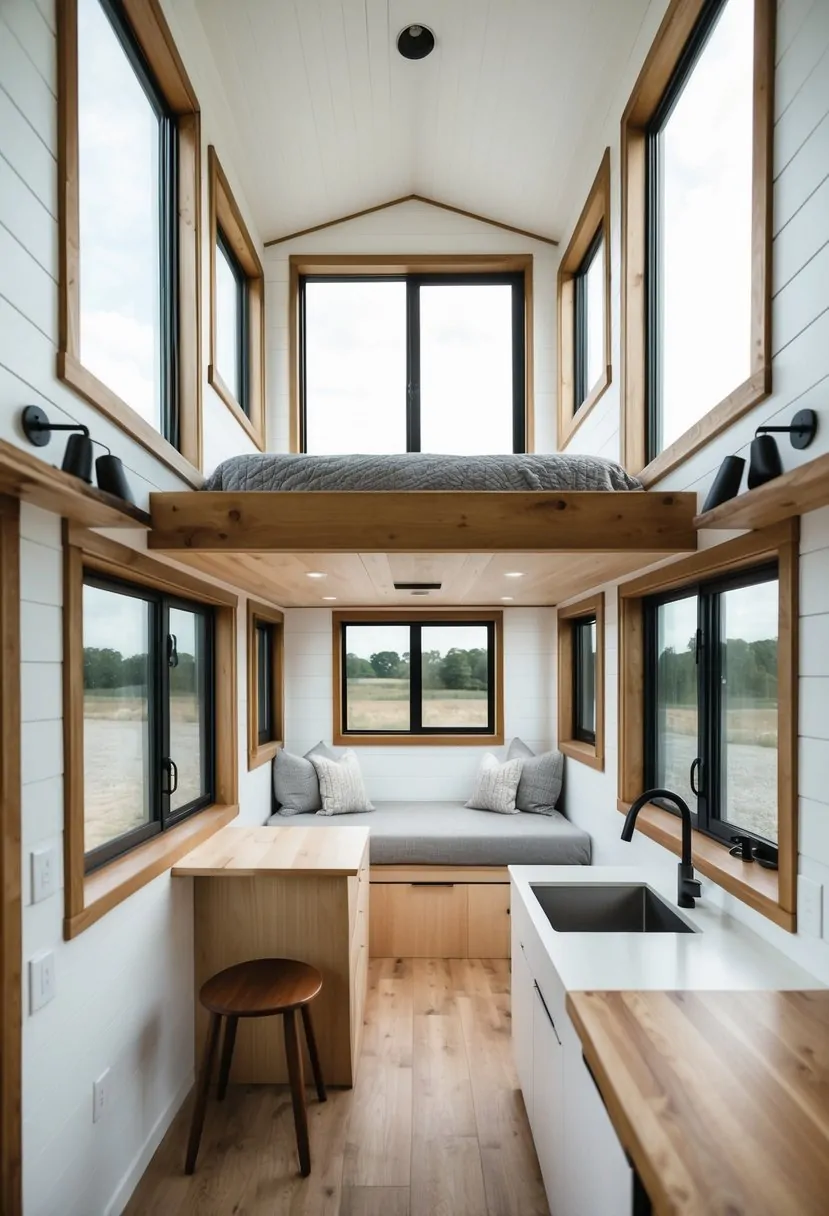
Modern design principles often blend seamlessly with tiny homes, showcasing sleek lines and an open feel. Natural light is crucial in making a small space appear larger, so big windows and light colors are common elements. This design approach not only enhances the aesthetic appeal but also aligns with the minimalist lifestyle that many tiny house dwellers embrace.
Emphasizing creativity and personal expression, modern tiny house interiors can transform compact spaces into stylish sanctuaries. From cozy living areas to efficient kitchens, there are endless possibilities to showcase unique tastes while maintaining practicality. Exploring these designs can inspire anyone interested in tiny living or looking to refresh their small space.
Fundamentals of Modern Tiny House Design
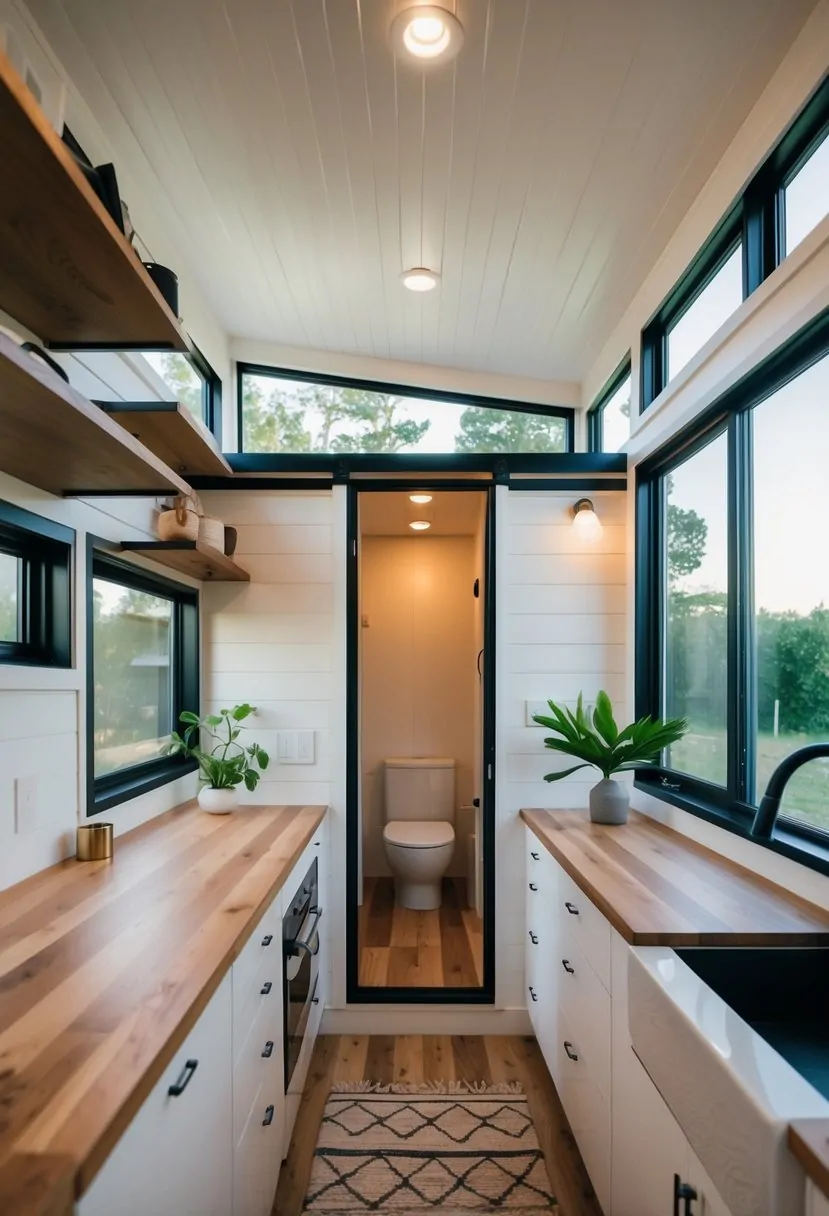
Modern tiny house design emphasizes efficient use of space while creating a comfortable living environment. Key elements include maximizing limited space, embracing minimalism, and incorporating natural light and an effective color palette.
Maximizing Limited Space
In tiny houses, every square foot counts. Smart design choices help maximize space effectively. Multi-functional furniture is a great solution. For example, a sofa bed allows for both seating and sleeping areas.
Additionally, vertical storage can utilize walls for shelves, hooks, and cabinets, keeping floors clear. Furniture that can be stowed away, like foldable tables, adds to the versatility. Open floor plans enhance flow, making spaces feel bigger. Creative layouts ensure functionality without sacrificing comfort.
In tiny homes, organizing essentials is crucial, and decluttering creates a serene environment.
The Role of Minimalism
Minimalism is at the heart of modern tiny living. It encourages individuals to focus on what truly matters by reducing clutter and distractions. By selecting high-quality, functional items, one can create a more enjoyable living experience.
This approach also fosters simplicity in design. Clean lines and a lack of ornamentation create a peaceful atmosphere. It challenges people to prioritize experiences over excessive belongings.
A minimalist lifestyle not only influences the interior but also affects daily routines. Living with less can lead to improved mental clarity and a greater appreciation for space and surroundings.
Incorporating Natural Light and Color
Natural light is essential in tiny houses as it enhances the sense of openness. Large windows and skylights can brighten up small spaces, making them feel larger and more inviting. Proper placement of windows optimizes light exposure throughout the day.
In terms of color palette, using light and neutral shades can create a fresh and airy feel. Whites, soft grays, and earthy tones help reflect light, contributing to a spacious atmosphere.
Incorporating pops of color through decor or furniture adds personality while still keeping the overall look cohesive. A thoughtful balance between natural light and color can transform tiny spaces into comfortable, stylish retreats.
Key Interior Spaces
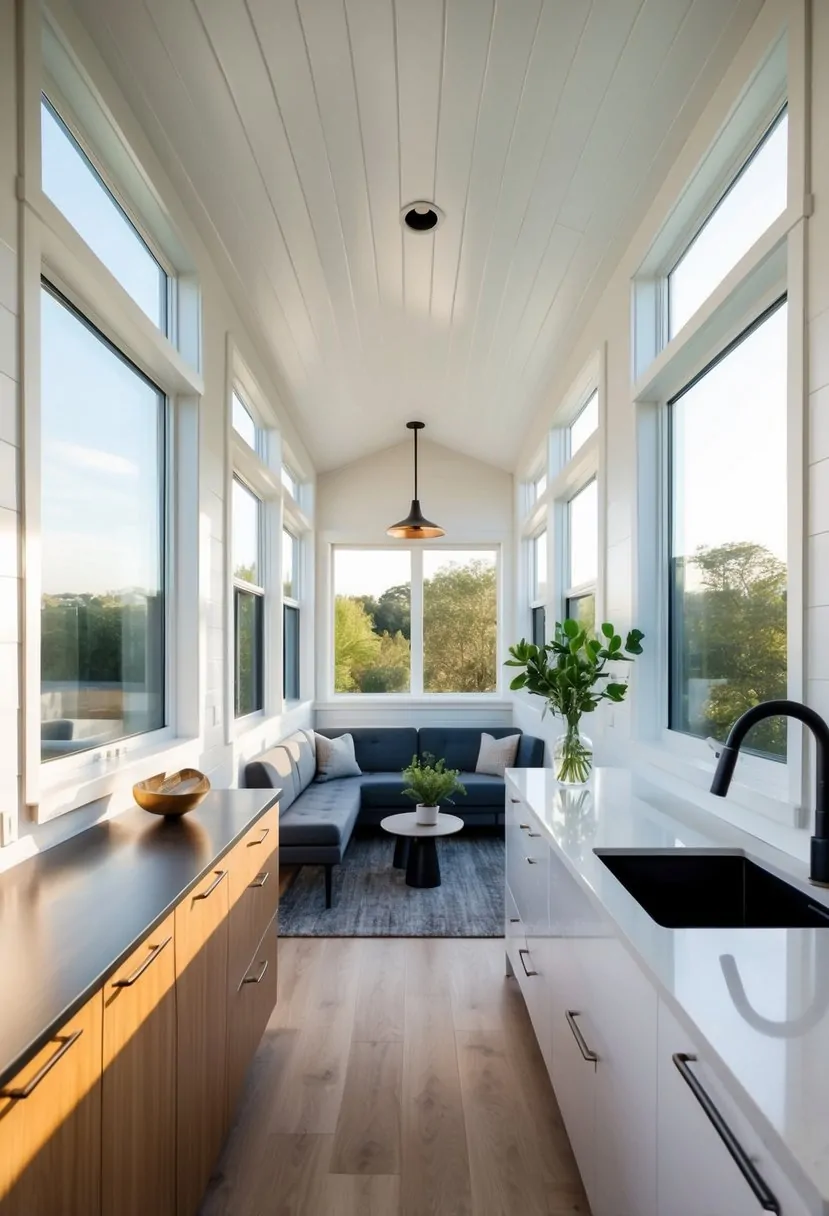
In modern tiny houses, each area must be thoughtfully designed for functionality and comfort. Key interior spaces include kitchens, living rooms, bedrooms, and bathrooms, each designed to maximize space while offering essential features.
Functional Kitchens
A tiny house kitchen prioritizes both efficiency and style. By using compact appliances such as a two-burner stovetop and a small refrigerator, every inch is optimized for use.
Key Elements:
- Storage Solutions: Overhead cabinets and under-sink compartments help keep the area clutter-free.
- Counter Space: Incorporating pull-out surfaces or butcher blocks can provide additional workspace when needed.
- Lighting: Bright lighting enhances the cooking experience and makes the kitchen appear larger.
Incorporating open shelving creates an airy feel while displaying beautiful dishware or herbs. These design choices ensure that even the smallest kitchens are functional and inviting.
Compact and Cozy Living Rooms
Living rooms in tiny houses are designed to be multi-functional and cozy. These spaces often combine seating, entertainment, and even work areas.
Key Elements:
- Furniture Choices: Sofas that convert into beds or chairs with built-in storage maximize utility.
- Mezzanine Levels: Adding a loft area can provide additional seating or even a workspace while keeping the main floor spacious.
- Smart Layouts: An open floor plan connects the living room to the kitchen. This layout fosters a sense of spaciousness and accessibility.
Decorating with light colors and strategic mirrors can help create a perception of space and warmth in any living room.
Sleeping Lofts and Bedrooms
Sleeping areas in tiny homes often utilize lofts to save floor space. These loft spaces are practical while allowing for creative design.
Key Elements:
- Storage Solutions: Under-loft storage is crucial for stowing away clothing or bedding.
- Access: A stylish ladder or staircase can add charm and function, making entry to the loft easy and safe.
- Privacy: Curtains or screens can offer separation from the living spaces below.
Lofts maximize vertical space and create a cozy retreat, making them ideal for restful nights.
Smart Bathroom Solutions
Bathrooms in tiny houses require innovative solutions that do not compromise comfort. Every design choice aims to make the most of limited square footage.
Key Elements:
- Compact Fixtures: Toilets and sinks designed for small spaces help maximize usability.
- Showers: A corner shower stall can effectively utilize space while providing comfort.
- Storage: Wall-mounted shelves and cabinets above the toilet can keep essentials organized and accessible.
An efficient bathroom design contributes to the overall harmony and functionality of a tiny home, ensuring comfort in a small area.
Storage and Organization
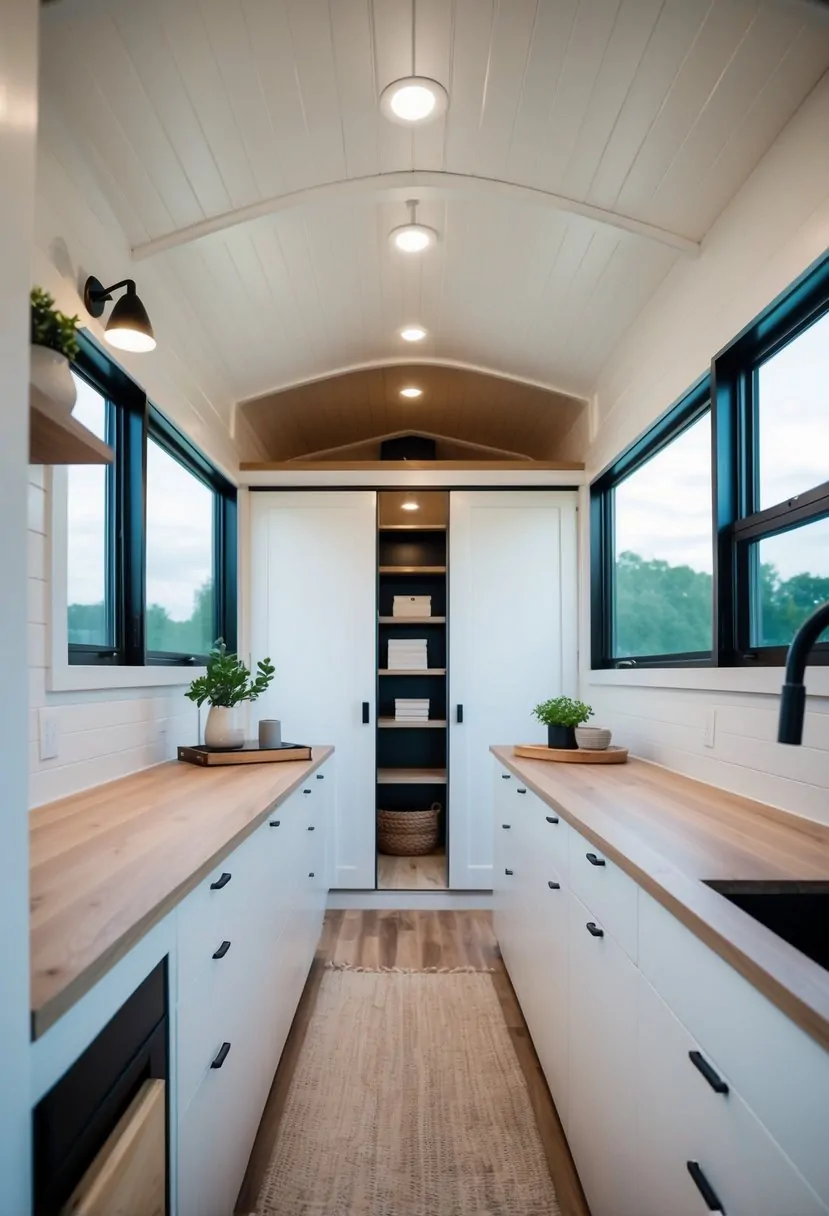
Effective storage and organization are essential in modern tiny house design. Utilizing innovative methods allows for maximized space and enhanced functionality. The following sections cover spatially smart storage solutions, clever hidden concepts, and multi-purpose furniture that fit perfectly in compact living spaces.
Spatially Smart Storage Solutions
Maximizing space requires smart storage solutions tailored for tiny homes. Floating shelves can be installed on walls for easy access, providing storage without taking up floor space. Open shelving in the kitchen adds a modern touch while making everyday items reachable.
Additionally, using hooks in various rooms, such as kitchens and entryways, can help organize items like pots, bags, or accessories. These clever setups free up countertops and keep areas decluttered.
In bedrooms, under-bed storage is vital. Drawers that slide out directly from the bed frame keep seasonal clothes or extra linens tucked away yet easily accessible. Such innovations optimize every inch in a limited area.
Hidden Storage Concepts
Hidden storage is an essential feature in tiny house design. Utilizing spaces that often go unnoticed can significantly enhance organization. For instance, the area beneath staircases can be transformed into closets or compact shelving.
Creating Murphy beds is another practical idea. These beds fold away against the wall, freeing up living space during the day. Some designs even integrate shelves or a desk, adding further functionality.
Ottomans with hidden compartments are also a smart choice. They serve dual purposes as seating and as concealed storage for blankets, books, or games. This combination keeps the design neat and orderly.
Multi-purpose Furniture
Multi-purpose furniture is key in tiny living. This concept includes items that serve more than one function, minimizing the need for separate pieces.
A classic example is a dining table that doubles as a workspace or expandable options for guests. This flexibility is crucial for small areas where every square foot matters.
Another effective solution is modular sofas that can be rearranged or turned into beds. These pieces adapt to various needs, accommodating guests while saving space.
Using cleverly designed furniture allows individuals to maintain style without sacrificing practicality. They enjoy a seamless flow in their living spaces while keeping essential items organized and accessible.
Design Elements and Materials
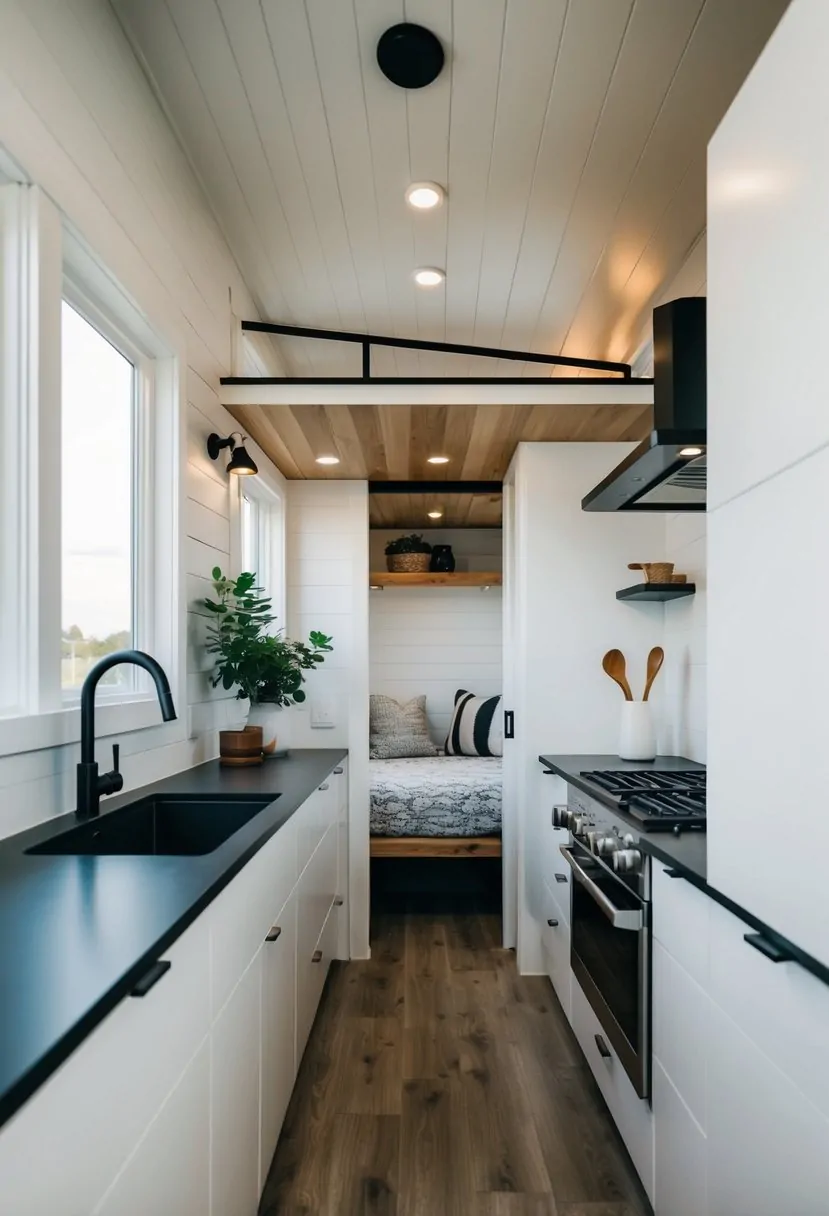
When designing a modern tiny house, choosing the right materials and elements is crucial. The goal is to create a space that is both functional and aesthetically pleasing. This section will focus on key materials and design choices that enhance the beauty and utility of tiny living.
The Use of Wood and Metal
Wood and metal are popular materials in modern tiny house design. Exposed wood beams can add warmth and character to a space while keeping it feeling open. They can be used on ceilings or walls, creating a rustic yet modern vibe.
Reclaimed wood is especially valued for its unique history and eco-friendly appeal. It not only looks beautiful but also supports sustainable living.
On the other hand, metal siding offers durability and a sleek finish. It creates a striking contrast against natural wood elements, giving the home a contemporary edge.
Selecting Fabrics and Textures
Fabrics and textures play a significant role in tiny house interiors. Soft textiles can create a cozy atmosphere, making the small space feel inviting. Choosing light-colored fabrics helps open up the area visually.
Textured throws and pillows can add depth without overwhelming the design. They also introduce comfort and style.
Incorporating different textures, like linen or cotton, adds variety. It’s essential to strike a balance between softness and function. This ensures that materials are not only beautiful but also practical for everyday living.
Accent Elements and Decor
Accent elements and decor can transform a tiny house into a home. Thoughtful decorations add personality and charm while keeping the space organized.
Items like framed artwork, plants, or unique wall hangings serve as focal points. They can provide a sense of individuality without taking up valuable floor space.
Using multi-functional furniture with built-in storage can enhance design while keeping areas tidy. Each decor piece should reflect the homeowner’s style, whether it’s minimalist, bohemian, or industrial.
Choosing the right accent elements elevates the entire living space, showcasing creativity within a compact area.
Advanced Design Tips
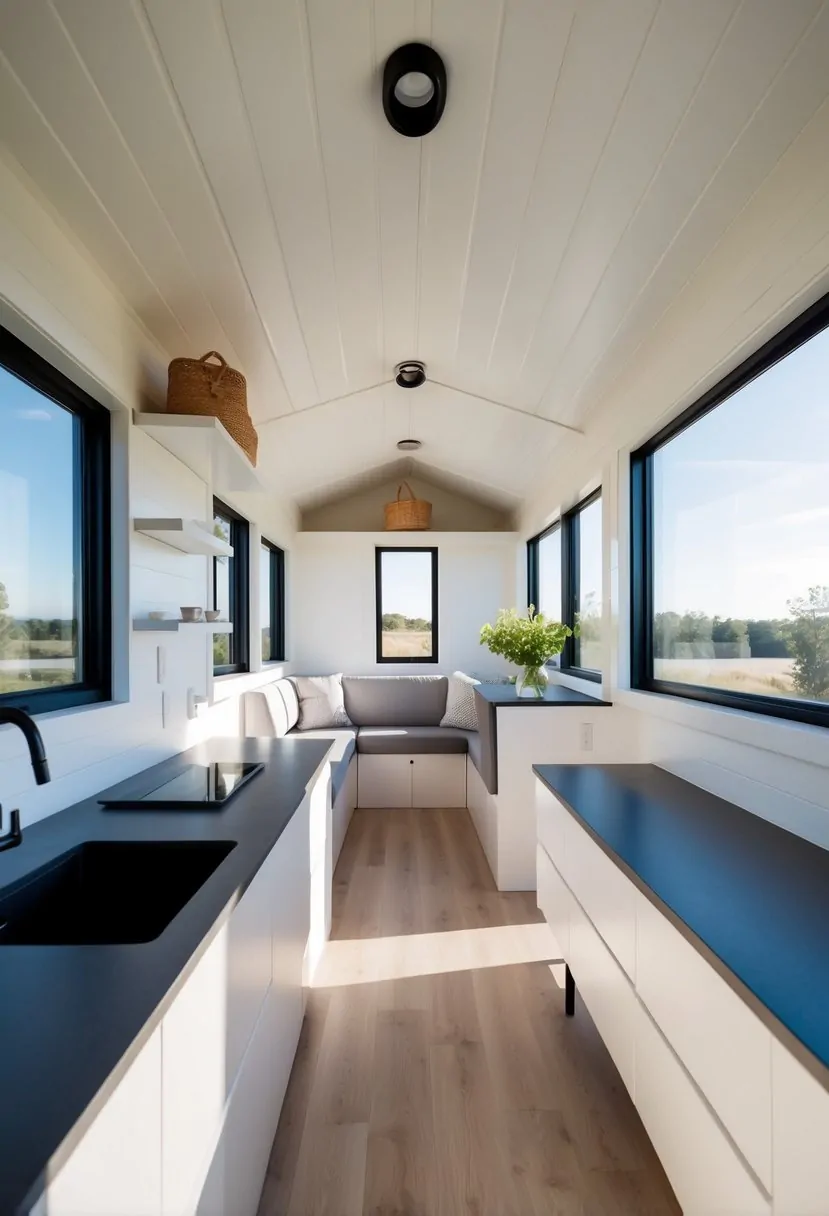
In tiny house design, maximizing space while maintaining style is key. This section explores techniques for creating illusions of space, zoning for privacy and function, and balancing aesthetics with practicality.
Creating Illusions of Space
One effective method to enhance the feel of space is using a neutral color palette. Light colors such as whites, creams, and soft pastels reflect light, making rooms appear larger.
Mirrors play a crucial role as well. Placing mirrors strategically can create depth and enhance natural light. This gives the illusion of a spacious environment. Vertical stripes on walls can also elevate the ceiling effect, providing a modern and elegant touch.
Furthermore, opting for minimalist design reduces clutter. Less furniture allows for better visual flow, creating a calm and Zen atmosphere. Open shelves rather than closed cabinets can keep things organized while providing a sense of openness.
Zoning for Privacy and Function
Zoning is essential in tiny homes to create distinct areas for sleeping, cooking, and relaxing. Room dividers or screens can provide privacy without closing off space. These can be elegant and colorful, adding artistic value while retaining openness.
Built-in furniture like sofa beds or foldable tables can help define areas and maintain flexibility. This practicality ensures spaces serve multiple purposes, adapting to daily needs.
Incorporating smart storage solutions allows for efficient use of vertical space. Cabinets that go up to the ceiling can store items without overshadowing the overall room area. This method creates a perfect balance between stylish living and functional design.
Balancing Aesthetics and Practicality
Striking a balance between beauty and utility is critical in tiny houses. Choosing multifunctional furniture is an excellent approach. A coffee table that doubles as storage, for example, keeps spaces tidy while being attractive.
Colorful accents can bring life to neutral bases without overwhelming the senses. Decorative pillows or wall art can maintain a playful atmosphere while adhering to a minimalist style.
Natural elements, such as plants, enhance air quality and contribute to a serene living environment. They add life while adhering to a simple design concept. Keeping lines clean and materials natural can help create a cohesive and modern feel throughout the space.
Integrating Indoor and Outdoor
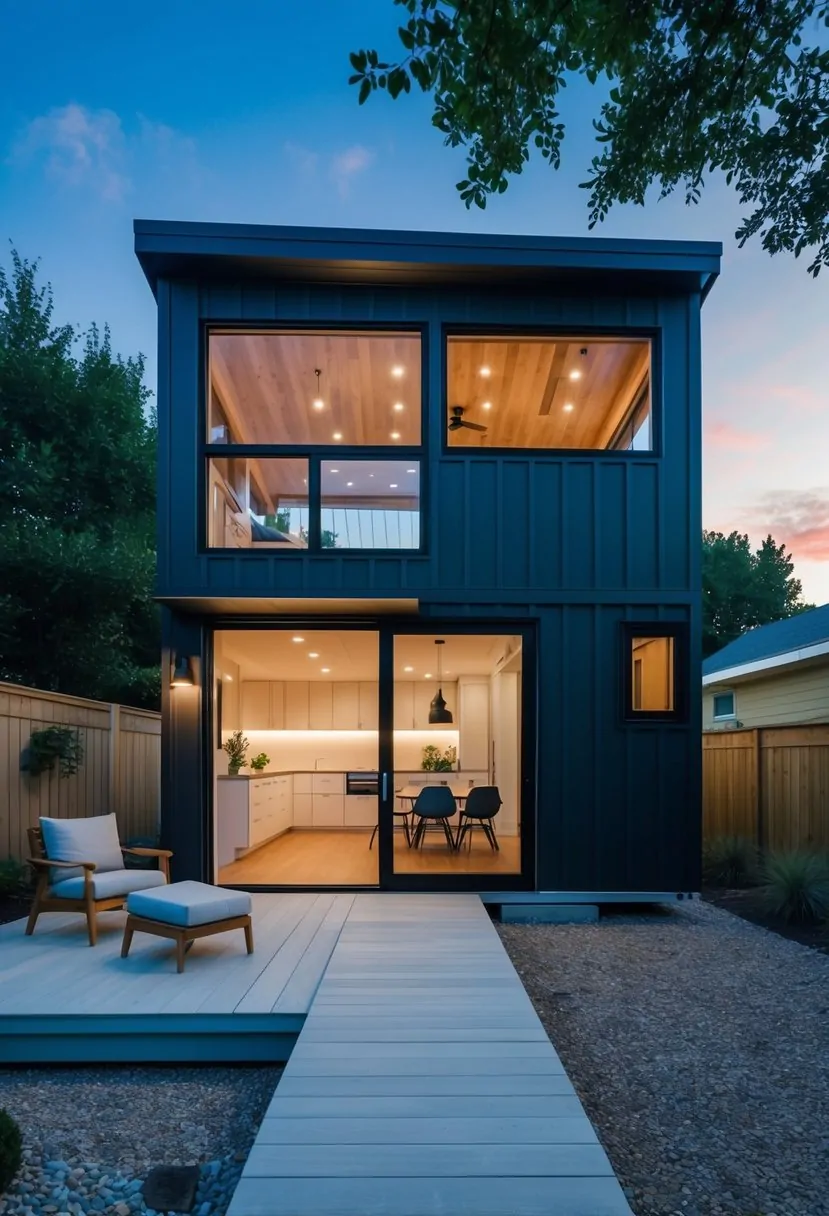
Creating a seamless connection between indoor and outdoor spaces enhances the living experience in a modern tiny house. Thoughtful design choices can extend the space and bring nature closer to everyday life.
Utilizing Outdoor Living Spaces
Outdoor living areas can dramatically expand the usable space of a tiny home. Decks, patios, or balconies invite fresh air and sunlight, creating a natural extension of the home’s interior. Incorporating outdoor furniture, such as lounge chairs or dining sets, encourages relaxation and social gatherings.
In small spaces, multifunctional furniture is key. Choose items that can easily move from indoors to outdoors, like foldable chairs or collapsible tables. Adding accessories like outdoor rugs and cushions can make these spaces cozy and inviting, perfect for enjoying warm evenings or quiet mornings.
Strategic Window Placement and Doors
Large windows and glass doors can enhance the connection between the indoors and outdoors. French doors or sliding glass doors allow easy access to patios or gardens and let in plenty of natural light. This design choice can make a tiny house feel larger and more open.
Window placement is also crucial. Positioning windows to frame scenic views can draw the outdoors into the living space. To create a harmonious flow, consider using vertical or horizontal operable windows for ventilation. This ensures fresh air circulates throughout, enhancing comfort.
Harmonious Landscaping and Exterior
Landscaping plays a vital role in integrating outdoor and indoor spaces. Thoughtful plant selection can soften harsh architectural lines and add color and texture. Native plants that require minimal upkeep are ideal for maintaining a cohesive look.
Using similar materials for both the home and landscaping can help bridge the gap. For instance, if a tiny house features wood siding, harmonizing outdoor elements with wooden planters or deck materials creates unity. Pathways that lead from the house to the garden enhance functionality and invite exploration.
Tiny House Lifestyle
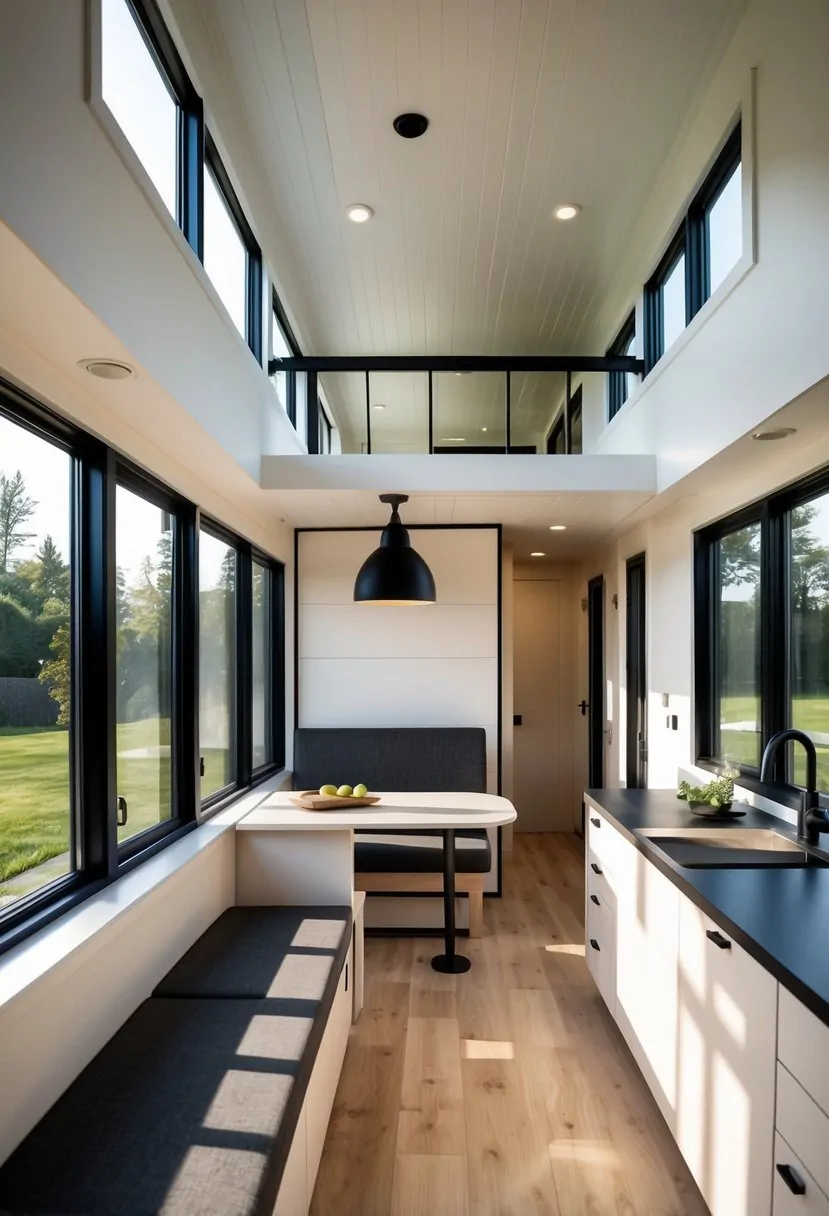
The tiny house lifestyle focuses on simplifying life while maximizing space and efficiency. It emphasizes downsizing belongings and embracing sustainable practices, creating a fulfilling living environment that connects individuals to their surroundings.
Downsizing with Style
Downsizing is a core element of the tiny house movement. It requires individuals to let go of non-essential items and curate belongings thoughtfully. By prioritizing quality over quantity, people can create stylish interiors that reflect their personalities.
A well-designed tiny home often includes multi-functional furniture. For instance:
- Foldable tables for dining or work
- Murphy beds that save space
- Storage ottomans that serve dual purposes
These choices enhance usability without compromising aesthetics. Additionally, many opt for minimalistic décor, which maintains an open feel and promotes relaxation. This approach to downsizing encourages a more intentional lifestyle, allowing individuals to focus on experiences rather than possessions.
Sustainable Living Practices
Sustainability is a significant advantage of living in a tiny house. Smaller living spaces consume less energy and resources, making them more eco-friendly. Many tiny homes feature energy-efficient appliances and sustainable building materials, reducing their carbon footprint.
Another impactful feature is the composting toilet. It conserves water and minimizes sewage waste, allowing for a more eco-conscious way of living. Additionally, many tiny homeowners practice gardening.
This includes:
- Growing their own food
- Using rainwater collection systems
- Incorporating solar panels for power
Each of these choices reflects a commitment to sustainable living, creating a lifestyle that promotes connection to nature and the environment. The tiny house movement not only changes how people live but also how they interact with the world around them.
Design Inspirations
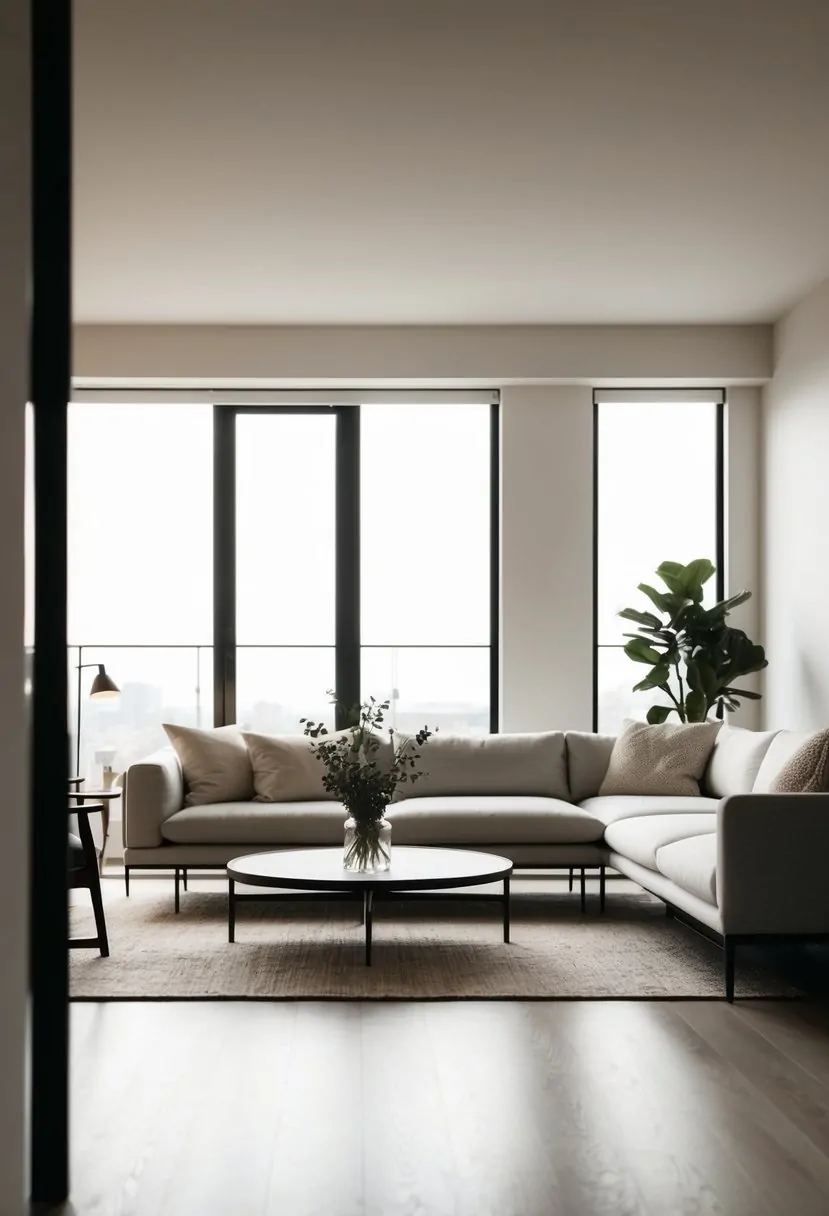
Modern tiny house interiors draw from various architectural influences and global design trends. These inspirations help create functional yet stylish spaces, blending comfort with aesthetic appeal.
Iconic Architecture Influences
Architectural influences play a significant role in modern tiny house design. Styles such as Craftsman and Tudor offer unique features ideal for small spaces. For instance, Craftsman design emphasizes natural materials and handcrafted details, making a tiny home feel warm and inviting.
Frank Lloyd Wright’s philosophy of organic architecture inspires many tiny house designers. His approach focuses on harmony with nature, often integrating elements like large windows and open layouts. These designs encourage a connection with the outdoors while maximizing light and space.
Rustic style also lends itself well to tiny homes. It incorporates raw materials, earthy tones, and simple lines that create a tranquil atmosphere. Such influences help homeowners embrace simplicity and sustainability in their living spaces.
Global Interior Design Trends
Global interior design trends can greatly impact modern tiny house aesthetics. Minimalism is one of the leading trends, promoting decluttered spaces with functional furniture. Multi-use items, such as a sofa that converts into a bed, are ideal for tiny living.
Scandinavian design emphasizes light, airy spaces with neutral color palettes. This style enhances the feeling of space and comfort. Incorporating wooden elements, like exposed beams or reclaimed wood, ties in warmth and rustic charm.
Another trend is biophilic design, which connects indoor spaces to nature. Integrating plant life or natural materials fosters a calming environment and improves air quality. This concept aligns well with modern tiny house values of sustainability and minimalism.
Modern Tiny House Sleek Design: Minimalist 2-Storey House Design Inspiration Unveiled!
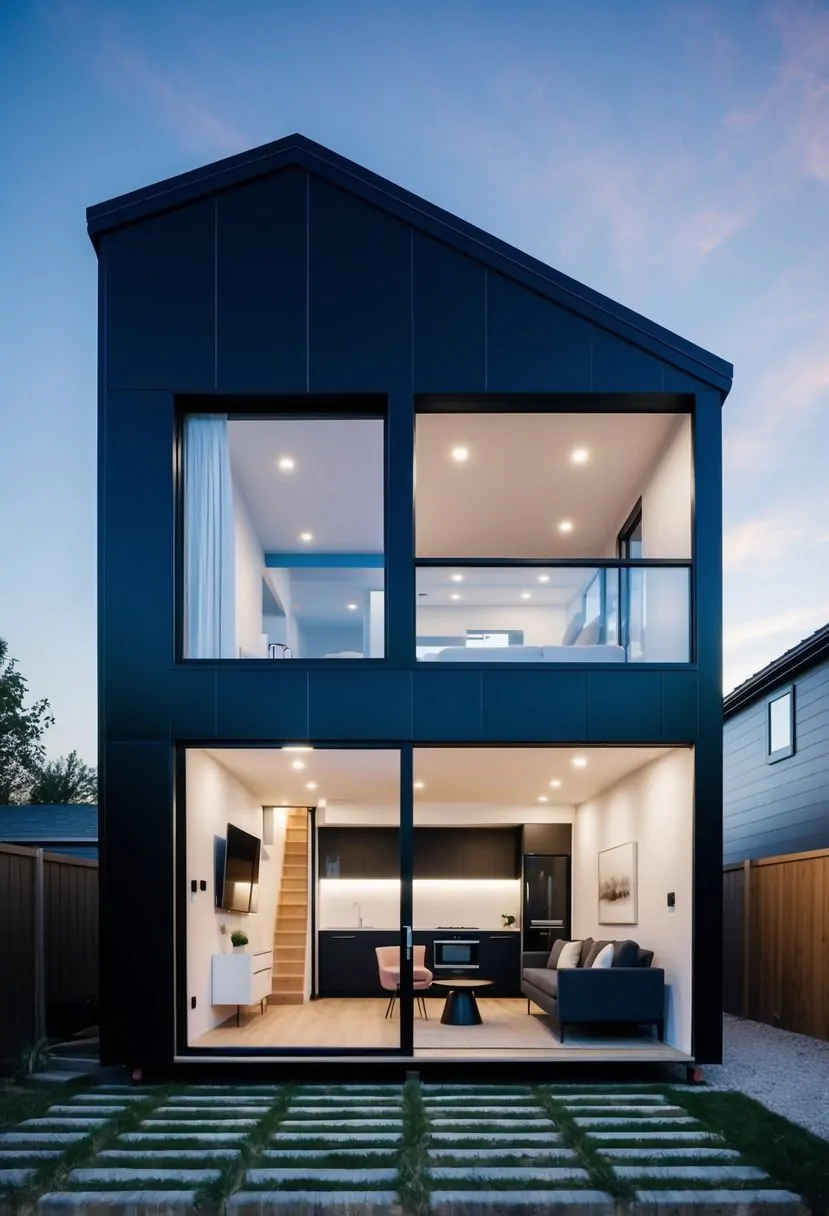
Modern tiny houses often embrace minimalist aesthetics, focusing on functionality and simplicity. A two-storey design amplifies space while keeping a sleek look.
Common features include:
- Open Floor Plans: These create a flow between living spaces, maximizing the perception of space.
- Large Windows: They introduce natural light, making interiors feel airy and inviting.
- Smart Storage Solutions: Built-in shelves and under-stair storage help keep clutter to a minimum.
Materials frequently used are:
- Wood: For warmth and texture, often paired with metal accents for a contemporary feel.
- Concrete: Provides durability and a modern edge.
- Glass: Used for railings and walls to maintain an open atmosphere.
A great example is a mid-sized craftsman two-storey tiny house. It features a charming design with a tree fort wall and a relaxing outdoor area. These elements connect the interior to nature, enhancing the living experience.
When designing, consider incorporating functional furniture. This might include:
- Foldable Tables: For dining that can stow away.
- Murphy Beds: To free space during the day.
This approach to minimalist design showcases how beauty and practicality meet in modern tiny homes, making the most of every square foot. For more ideas, explore 75 Two-Story Tiny House Ideas.
Unique Modern Tiny House Ideas to Inspire
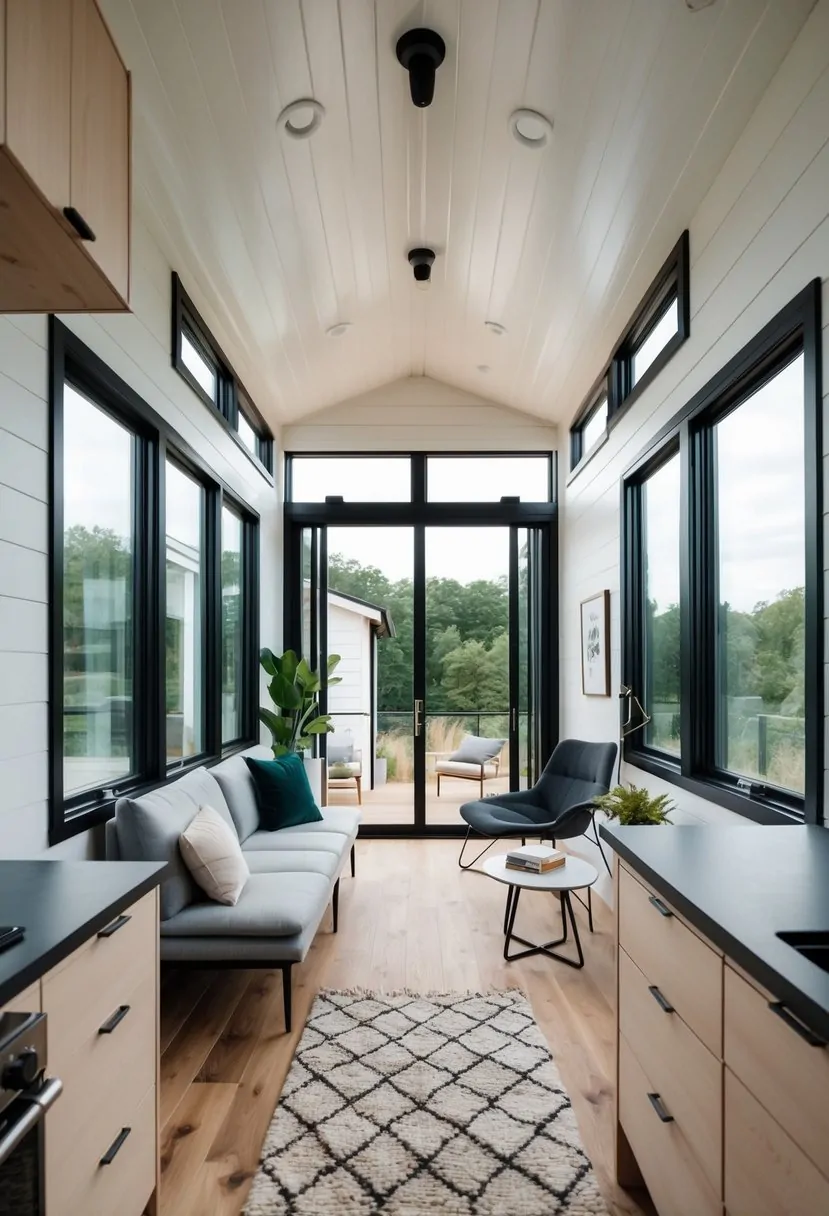
Modern tiny homes are not just about size; they reflect creativity and style. Here are some unique ideas:
1. Multi-Functional Furniture
Using furniture that serves multiple purposes can maximize space. Consider a sofa that transforms into a bed or a coffee table that doubles as storage.
2. Open Shelving
Instead of upper cabinets, open shelves create a sense of space. They allow for easy access and can showcase personal items for added character.
3. Large Windows
Incorporating large windows increases natural light and makes a tiny house feel larger. They also offer a connection to the outdoors.
4. Lofted Beds
Lofted sleeping areas free up floor space. This design can create cozy living spaces below, ideal for a small kitchen or lounge area.
5. Use of Natural Materials
Incorporating wood and stone in the design can add warmth and texture. It promotes a welcoming atmosphere that feels both modern and rustic.
6. Light Color Palettes
Choosing light colors for walls and decor can enhance an airy feel. Soft whites, pastels, or light grays help reflect light and make spaces feel open.
These ideas can inspire anyone looking to design a modern tiny house that feels both functional and stylish.
High-End Tiny House Interior Designs
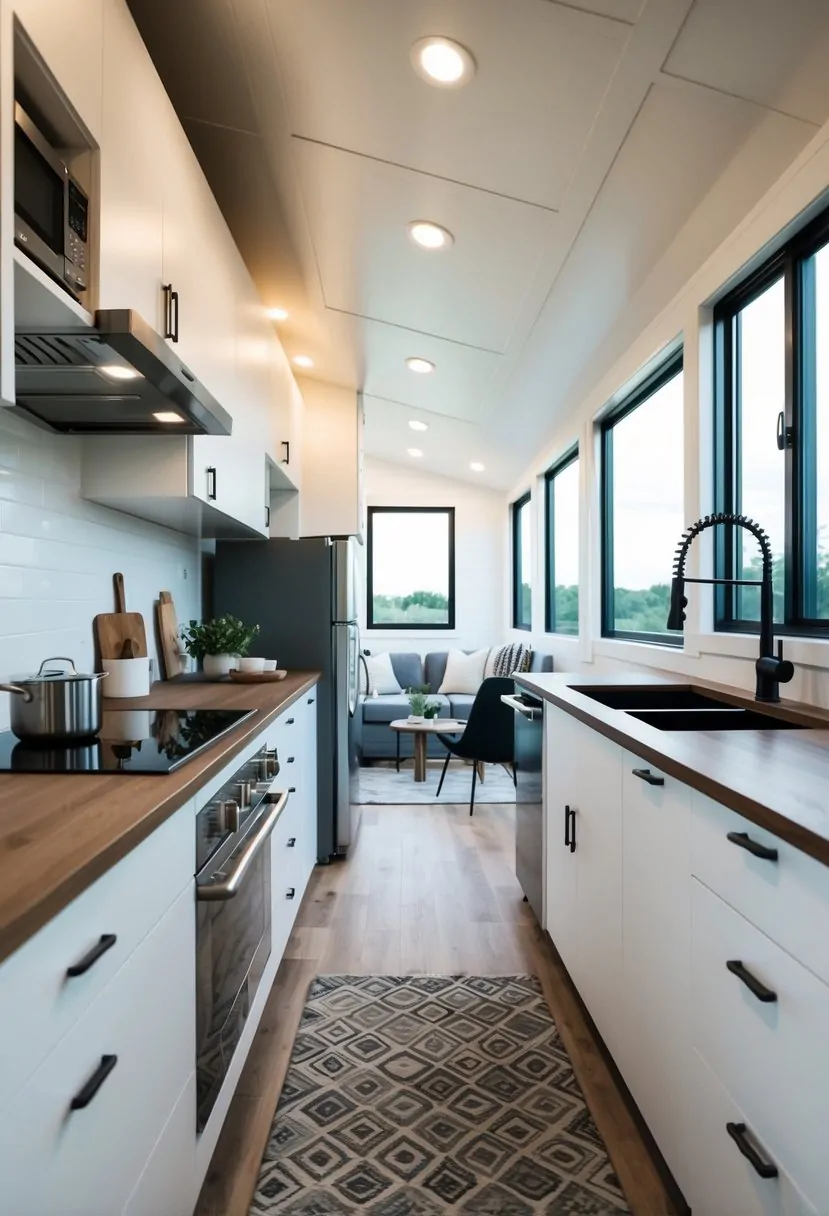
High-end tiny house interior designs focus on maximizing space while using luxurious materials and finishes. This style balances comfort and elegance within a compact living area.
Key Features:
Quality Materials: High-end designs often use premium materials like hardwood, granite, and designer fixtures. These choices elevate the overall look.
Custom Furniture: Many opt for bespoke furniture that fits perfectly within the space. Built-in shelves and foldable tables optimize functionality.
Stylish Lighting: Unique lighting fixtures can serve as focal points. Pendant lights and recessed lighting enhance the ambiance.
Open Layouts: An open floor plan helps create an airy feel. This design choice makes areas flow seamlessly into one another.
Smart Technology: Integrating smart home technology enhances comfort. Features like automated lighting and climate control add convenience.
Inspiration:
Luxury tiny homes can be found in various settings. Many designs incorporate sustainable elements without sacrificing style. For example, using reclaimed wood adds character while being eco-friendly.
Combining modern aesthetics with innovative design makes high-end tiny houses appealing. They show that living small doesn’t mean compromising on luxury or style.



