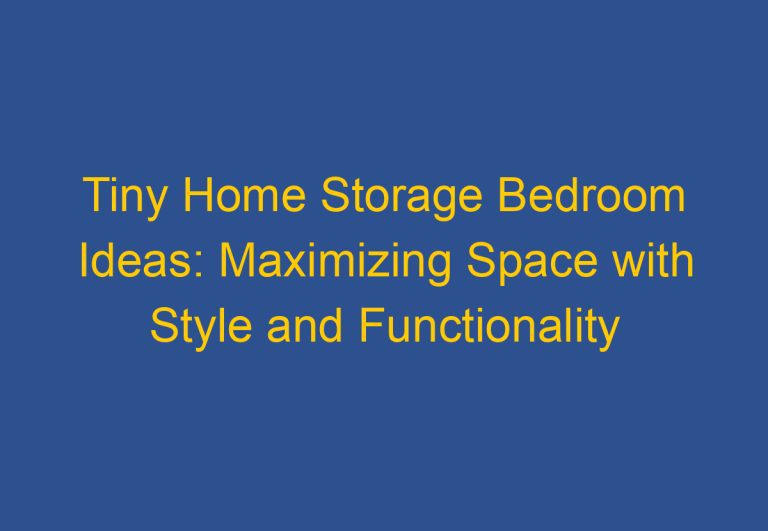How to Convert a Shed to a Tiny Home In An Easy Ways
Many people dream of owning a cozy cabin surrounded by nature, and converting a garden shed into a tiny home can make that dream a reality.
This option is not only budget-friendly, but it also simplifies the building process. With a bit of creativity, a garden shed can be transformed into a comfortable retreat.
How To Built A Tiny Home Shed Cabin Off Grid
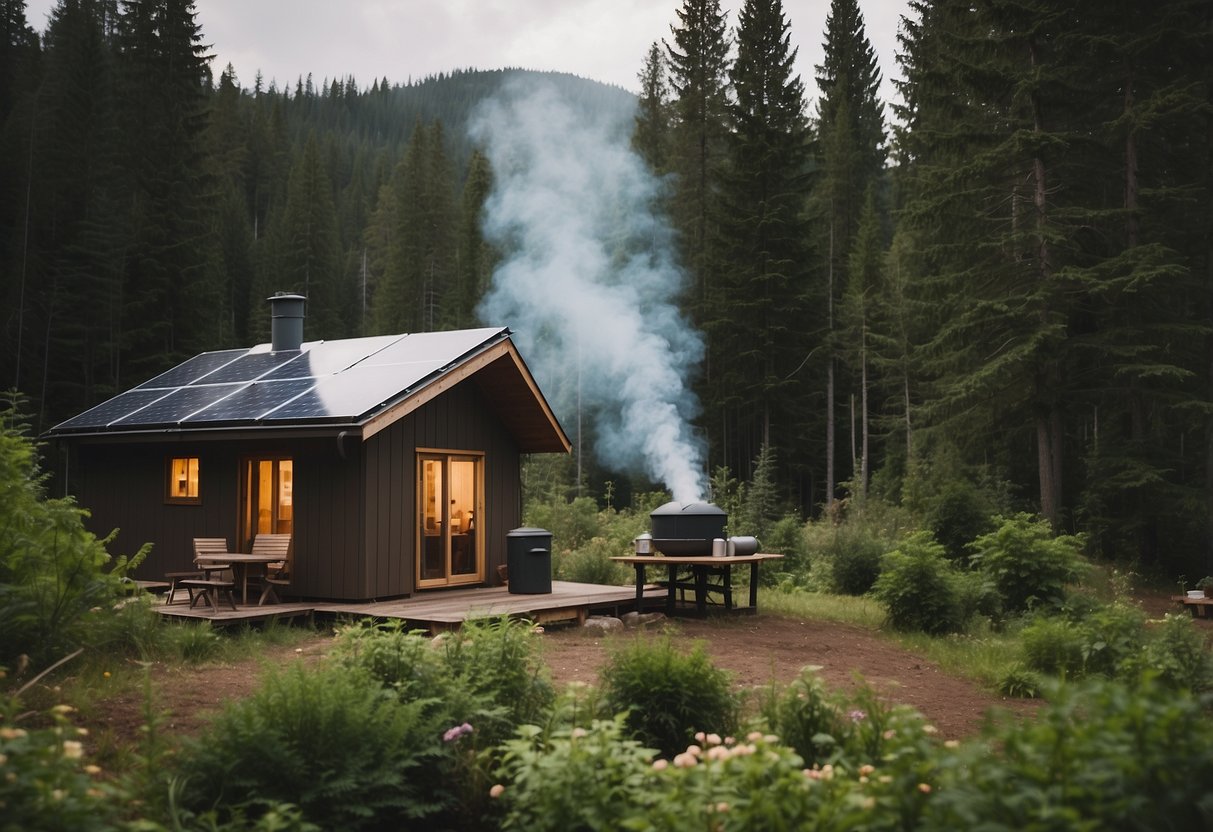
In this article, readers will discover everything they need to know about constructing a tiny house shed that operates off the grid. The guide will cover essential topics and helpful tips, making it easier for anyone interested in tiny home living to start their journey toward a simpler, more sustainable lifestyle.
Transforming a Garden Shed into a Tiny Home
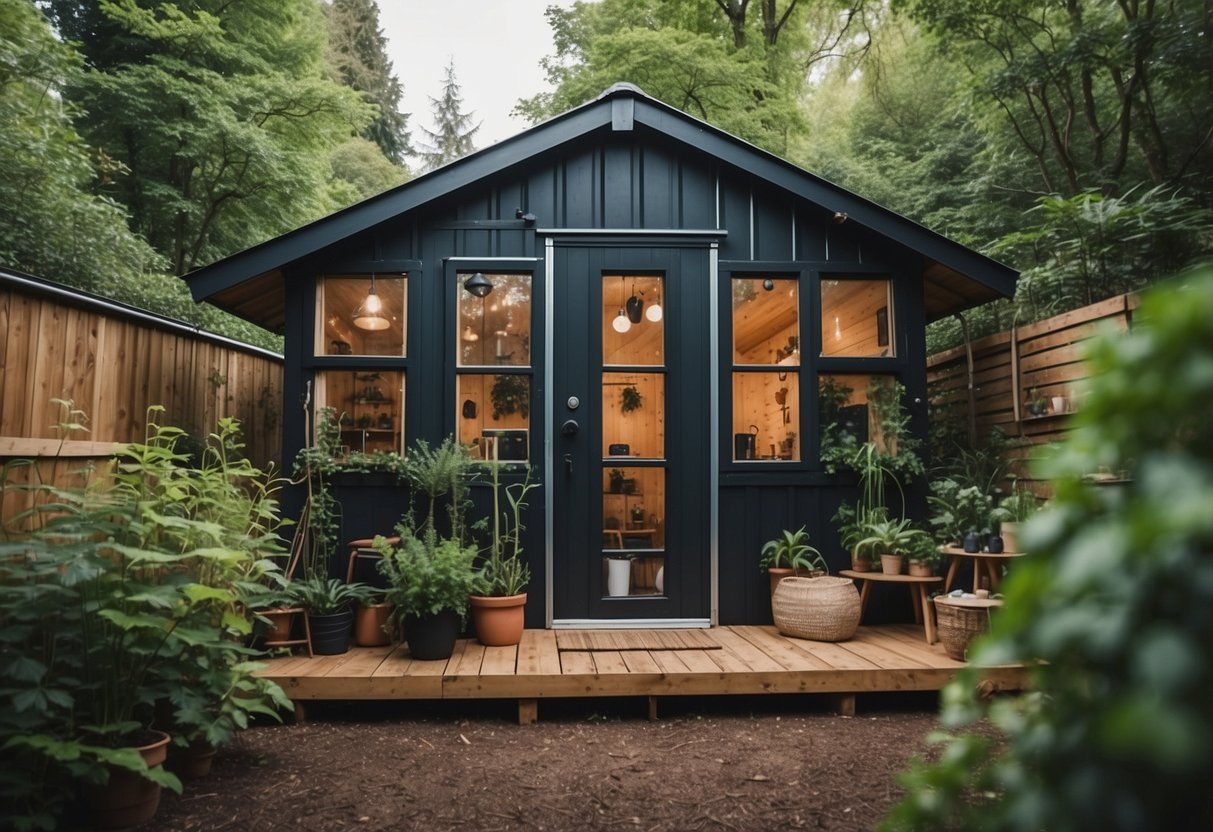
During unexpected times, the idea of converting a garden shed into a cozy tiny home can be quite appealing. Utilizing lumber for the structure offers durability, while a steel frame can enhance stability. The design process involves careful planning to combine functional living spaces with essential amenities.
Materials for insulation and finishing are crucial for comfort. Plumbing, electrical work, and efficient storage solutions should be included as part of the construction plan. This approach not only makes use of existing resources but also creates a personalized retreat in nature. With creativity and effort, transforming a shed can lead to a unique and fulfilling living space.
Choosing a Location for a Tiny House
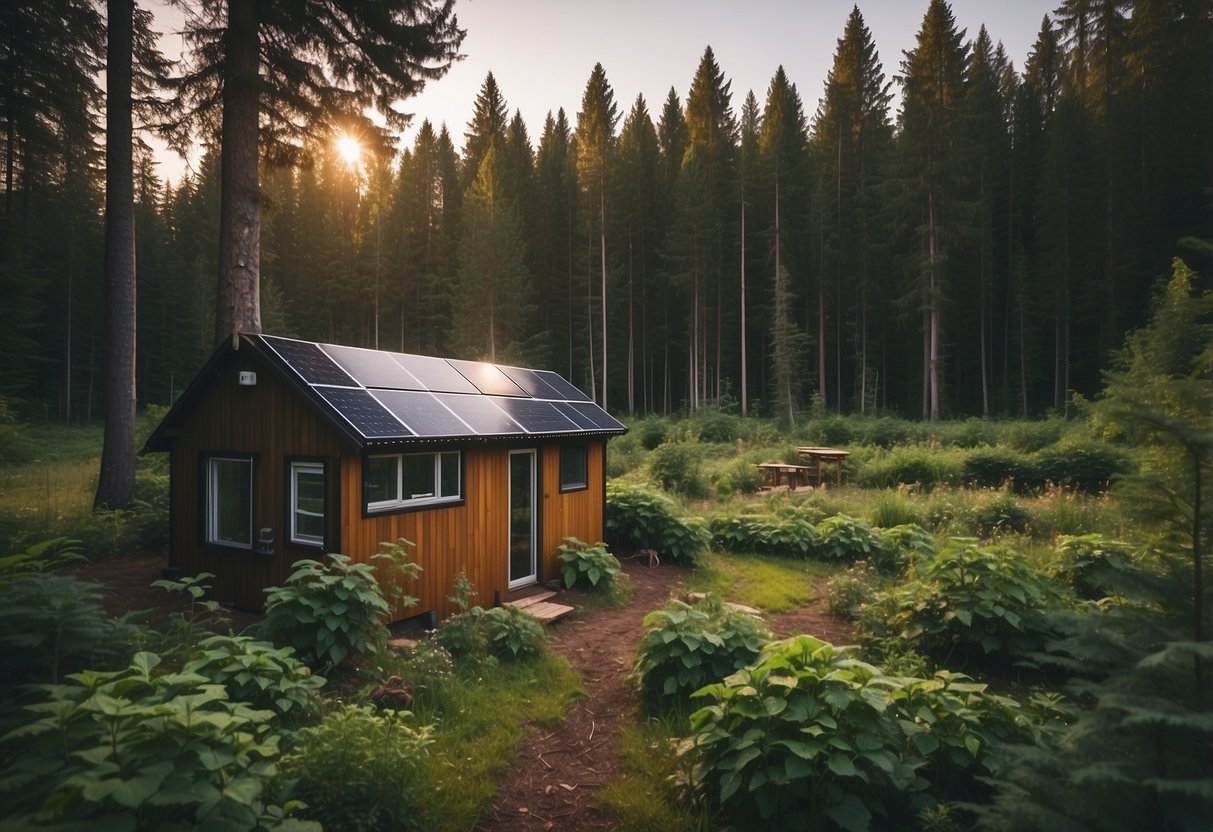
Selecting the right spot for a tiny house requires careful thought, especially if it will be off-grid. Several factors play a role in this decision.
Sunlight for Solar Power: For those using solar panels, ample sunlight is vital. A location with good sun exposure will ensure the panels generate enough energy.
Trees for Privacy and Comfort: While sunlight is necessary, having trees nearby can provide shade and improve privacy. This balance helps create a pleasant living environment.
Accessibility to Main Roads: Proximity to a main road is crucial, particularly in areas with changing weather. A long, winding road could pose challenges during snowy conditions. Easy access can simplify travel and maintenance.
Nearby Recreation: Choosing a site close to recreational activities can enhance the enjoyment of tiny house living. Whether it’s hiking, beaches, or parks, nearby options offer fun for everyone.
Affordability: Considering the cost is essential. Finding a location that fits the budget is important. Look for options without excessive ongoing fees that could strain finances.
Also, understanding zoning issues is key. This ensures that the chosen property meets local regulations and can be developed as planned.
Our Cabin Shed
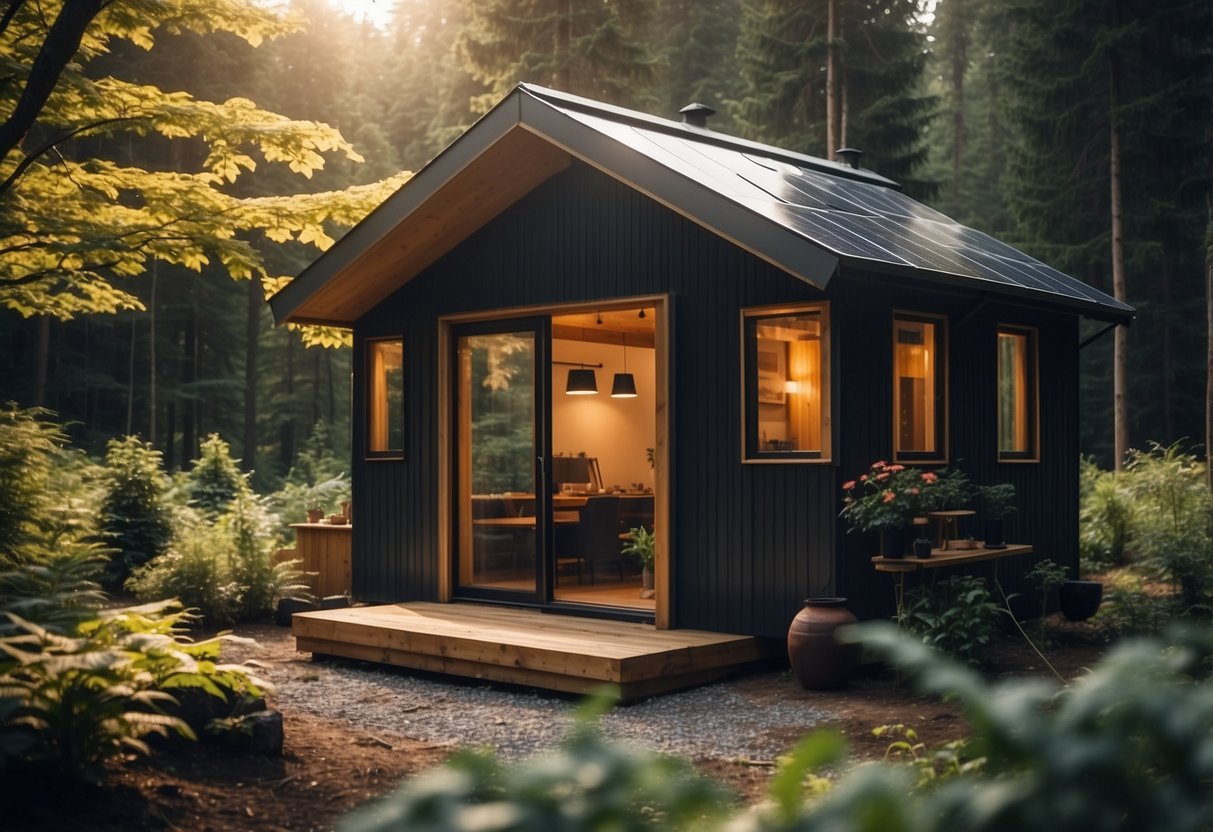
The tiny house sits on a cherished piece of land that once belonged to the owner’s grandfather. This spot is the last privately owned quarter section before a vast stretch of Crown land, creating a serene escape into nature. Just a few minutes away are four beautiful lakes, offering ample opportunities for boating, fishing, and outdoor adventures. The site holds many joyful family memories, having been a haven for gathering and relaxation.
For years, summers were spent at this property, filled with laughter and family bonding. The family would bring along their Glamper to enjoy a quick getaway, making the most out of their close proximity to nature. When the pandemic disrupted traditional travel plans, it prompted the decision to build a cabin, something they had often joked about but never pursued seriously.
The cabin is strategically located, with its back facing a lush forest surrounded by trees, providing excellent shade and protection from strong winds. The careful placement ensures sufficient sunlight for solar panels, allowing for sustainable energy use. The thick vegetation also offers privacy; passersby are unaware of the cabin’s presence.
Thought was given to deeper placements on the property, but access during snowy winters can be challenging. Ultimately, this location strikes the right balance between enjoying the natural beauty and maintaining practicality for year-round access. The combination of nostalgia and adventure makes this tiny house not just a structure, but a symbol of cherished family traditions and the joy of nature.
Buy or Build: The Choice of Prebuilt Options
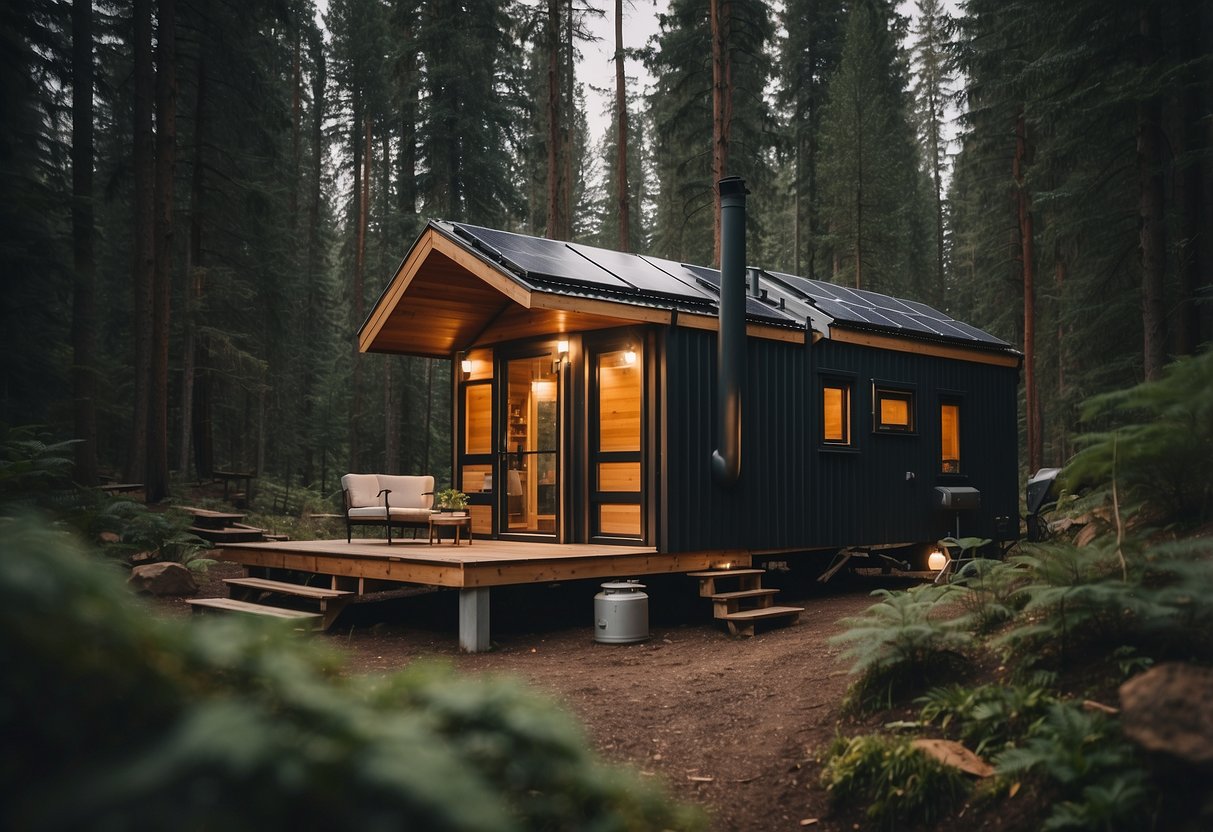
When considering a space for living or leisure, individuals face the choice between constructing a cabin from the ground up or opting for a preexisting structure like a garden shed.
Using a garden shed offers numerous advantages. These structures come in various sizes and designs, often featuring full porches or loft areas. By working with a reputable building company, buyers can customize their sheds, tailoring them to fit personal needs and preferences. Here are some common customizable elements:
- Doors and Windows: Add more openings or adjust their sizes and styles.
- Siding and Roof: Choose from different hardy board finishes and tin roofing colors.
- Insulation: Enhance comfort by adding floor insulation.
- Height and Entrances: Modify the building height and entrance positions.
- Loft Space: Customize additional loft areas based on desired length and height.
For families, such as those with children nearing adulthood, the ability to create a memorable space that can host future gatherings is invaluable. The search for a suitable option can feel daunting, but resources like Premier Buildings offer ready-made solutions. These prebuilt garden sheds are available for viewing, providing an opportunity to explore options without the stress of construction. Whether for mobility or longevity, prebuilt options make practical sense for many.
Top Garden Sheds
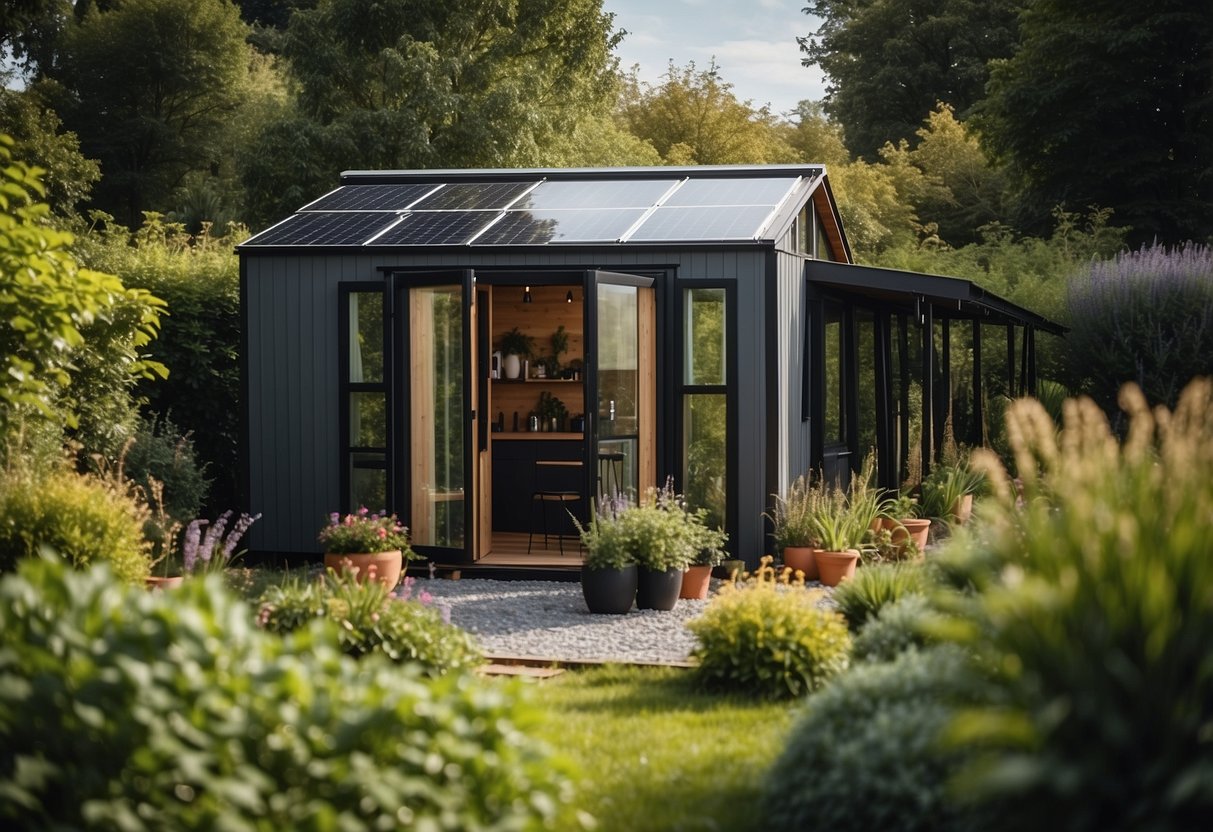
Some garden sheds can be large enough to create a comfortable space for families, especially with thoughtful design choices. Using building software from Premier’s website, one can experiment with different layouts.
Adding multiple windows, adjusting door placements, and even increasing ceiling height can transform a shed. Features like floor insulation and expanded patios can significantly enhance usability and warmth, making the space more inviting and functional for various activities.
The Expense of Constructing a Tiny House Shed
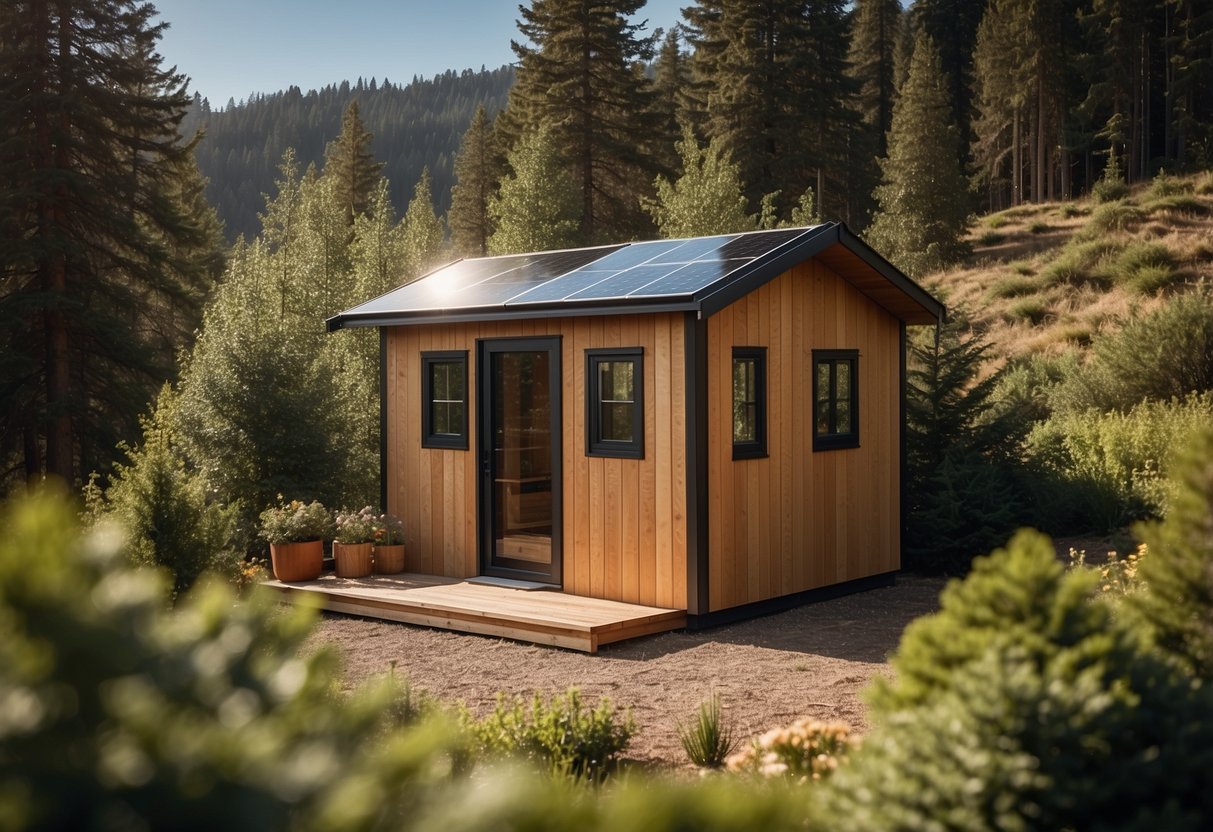
The price to build a tiny house shed varies based on its size. On average, budgeting $10,000 to $25,000 is necessary for the exterior structure. For the interior finish, people often plan for an additional $15,000 to $30,000.
Going off-grid can lead to significant savings. Without the need for traditional plumbing and electrical systems, costs tend to drop considerably. These savings allow for a creative approach to living in a tiny house while managing expenses effectively.
For example, one homeowner found their quoted shed price to be around C$13,000 to C$15,000, which included quality materials like hardy board siding and a tin roof. They then allocated another $15,000 to $20,000 for interior renovations.
Preparation of the land is crucial. It involves leveling the area and ensuring proper surveys are done. After these steps, the construction can proceed, which typically takes about a month and a half after deciding on the shed design.
A surprising benefit of this style of building is its classification. As the shed is built on skids and not categorized as a permanent structure, there is often no increase in property taxes.
| Expense Type | Cost Range |
|---|---|
| Exterior Shell | $10,000 – $25,000 |
| Interior Finish | $15,000 – $30,000 |
| Total Estimate | $25,000 – $55,000 |
Completing the Interior of the Shed Tiny House
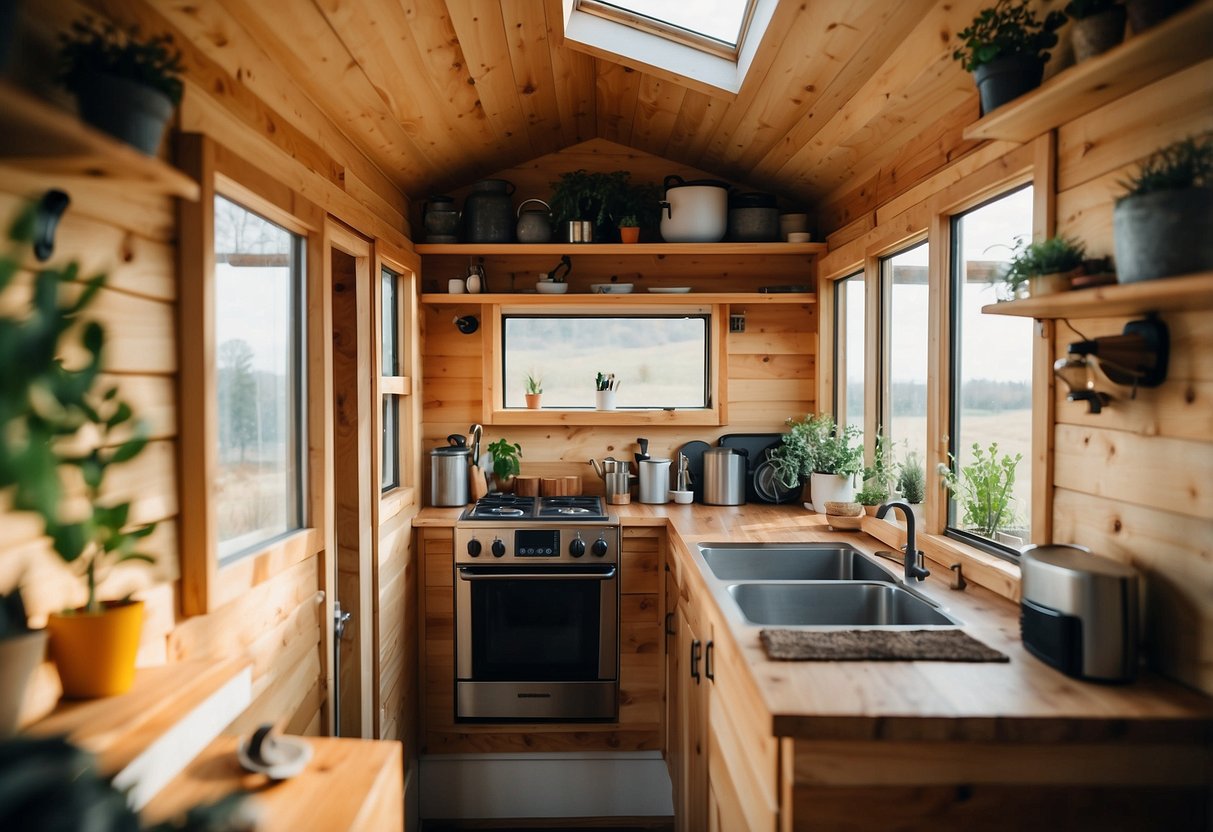
Finishing the interior of a garden shed turned tiny house requires thoughtful planning. Key principles of design play a crucial role in making the most of the space.
Proportion: The size of furniture should align with the dimensions of the room. Oversized items can overwhelm a small space, while too-small pieces can make it feel empty.
Balance: Positioning furniture is vital for achieving visual balance. Distributing heavy items evenly across the room helps create a pleasing look.
Emphasis: Identify a focal point in the design, such as a stylish stove or an inviting fireplace. Highlighting these features can enhance the overall aesthetic.
Rhythm: Using consistent colors, textures, or shapes brings a flow to the space. For example, repeating a particular wood finish or fabric can unify the design.
Harmony: Selecting compatible materials and arranging them effectively fosters a sense of unity. This might involve using eco-friendly options for surfaces like counters or flooring for environmental benefits.
When considering insulation, it’s essential to aim for a high R-value to maintain energy efficiency. Additionally, incorporating windows allows natural light and improves ventilation, creating a comfortable atmosphere. A well-thought-out layout emphasizes both functionality and style.
Tiny House Layout
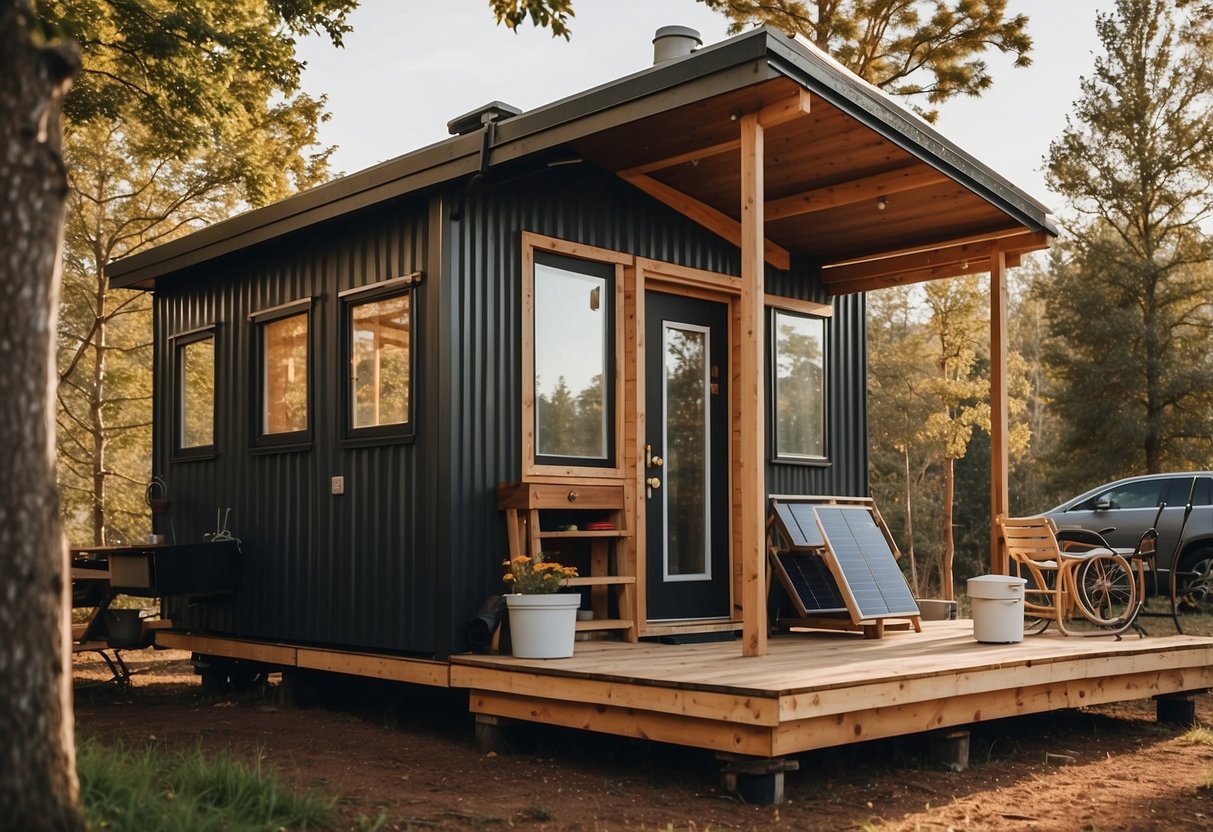
Designing a tiny house involves striking a balance between openness and functionality. A popular approach is to use an open concept that maximizes space while ensuring that it remains practical. For example, removing extraneous features like unneeded lofts or porches can create a more spacious feel.
When focusing on natural light, large windows and strategically placed skylights can enhance the airy atmosphere, making the small space feel larger and more inviting. High ceilings also contribute to this effect. Increasing ceiling height not only allows for a more expansive loft but also provides extra vertical space for occupants.
Flexibility in the design is crucial for tiny homes. Multi-functional furniture serves as a great solution, allowing rooms to adapt to different needs. A prominent option is to incorporate built-in storage in seating areas or beds, which maximizes limited space.
Wall materials play a significant role in aesthetics. Using shiplap or similar paneling can add rustic charm, making the interior inviting. Combining these elements—natural light, adaptable spaces, and thoughtful design—can lead to a tiny house that feels expansive while maintaining all necessary amenities.
Ultimately, a well-planned layout can cater to various lifestyles, demonstrating that even compact living can be stylish and practical.
Finishing Details in the Tiny House Shed
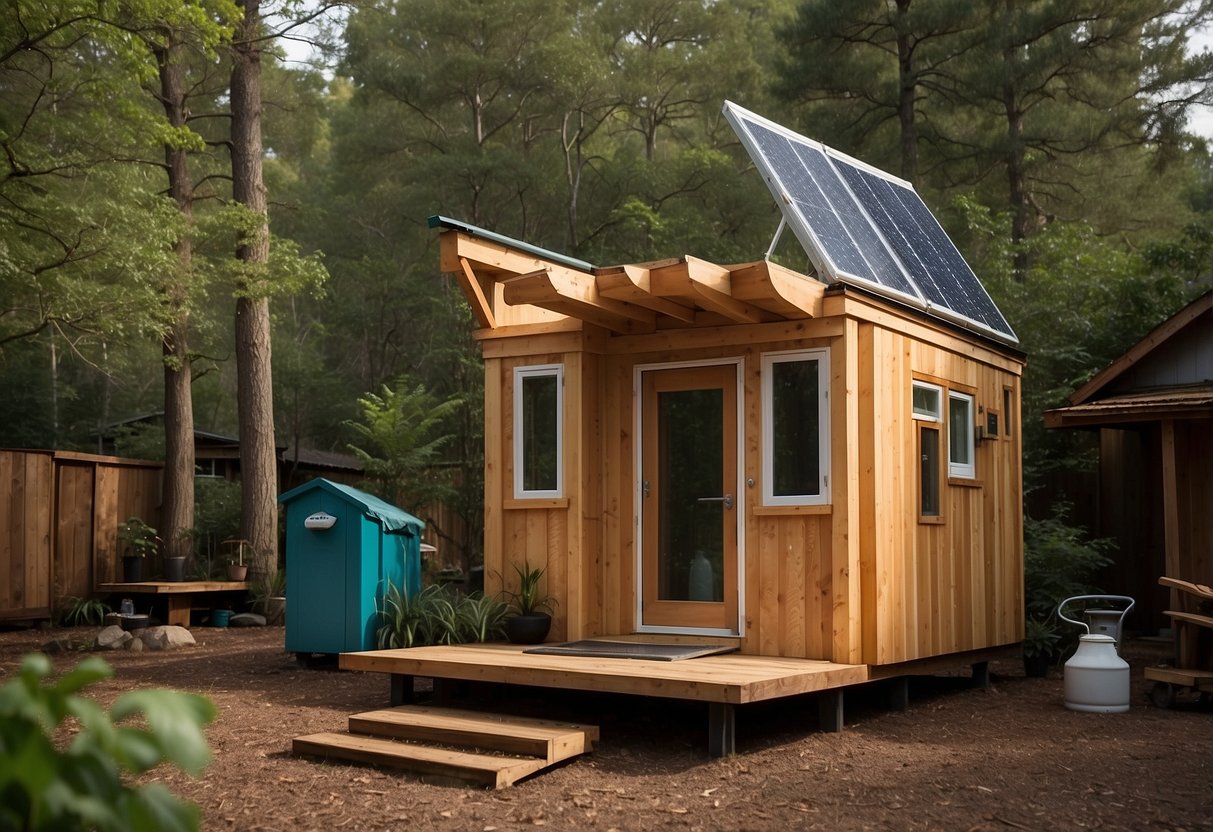
The Paint Colour:
The owner chose a bright shade known as Oxford White. This hue was applied throughout the cabin using a spray gun and solid stain. The choice provided a fresh look while complementing the shiplap design. The result is a spacious feel that maintains a light and cheerful atmosphere.
The Floors:
For flooring, V-groove pine boards were selected as a cost-effective choice, costing less than $3 per square foot. These boards not only fit the budget but also added character to the space. The floors have proven to be durable and simple to maintain. Custom paint was applied to enhance their appearance further.
Building an Off-Grid Tiny Home

Off the Grid Kitchen
In an off-grid tiny home, the kitchen can be both functional and charming. For example, cabinets made from plywood and wood planks offer a rustic appearance that blends nicely with nature. Instead of traditional upper cabinets, open shelves can be used to create a more spacious feel. Countertops can feature 1 x 6” planks, finished with a whitewash for a fresh look.
For keeping food cold, a vintage ice box can work well in colder months, relying on blocks of ice that last about two days. During summer, a small refrigerator powered by solar energy becomes more practical, eliminating the hassle of maintaining ice. This approach allows homeowners to embrace both tradition and modern technology while remaining energy efficient.
Propane Heating
Heating is essential in any tiny home, especially as temperatures drop. A natural gas stove can provide warmth while adding a cozy ambiance. Usually connected to a 30-pound propane tank, this type of stove is practical for heating the space efficiently. Under typical conditions, it may take 4 to 8 hours to warm up the cabin, depending on weather.
Incorporating a fan can improve heat distribution, ensuring that warmth reaches every corner of the tiny home. Without this feature, certain areas like lofts might become uncomfortably warm while the rest of the cabin remains chilly.
Solar Power & Electricity in a Tiny House
Harnessing solar energy is a key aspect of off-grid living. Initially, a generator can supply power to the tiny house, but adding solar panels enables a more sustainable energy source. Using three solar panels that measure 2 feet by 4 feet, homeowners can effectively charge two 12-volt batteries, ensuring a steady flow of energy.
A 600-watt inverter is often used to handle the electrical needs of small appliances, including the refrigerator and LED lights. While solar energy is reliable, keeping a generator as a backup is prudent, especially during periods of low sunlight or overcast skies. The aim is to achieve a balance between convenience and self-sufficiency.
Off Grid Bathroom
For waste management in an off-grid setup, creativity is crucial. While an outdoor toilet (often called an outhouse) might seem basic, many homeowners also opt to create an indoor bathroom using a composting toilet. This kind of toilet can be simple and effective, relying on biodegradable bags for easy waste disposal.
An indoor sink can complement the toilet, allowing for basic hygiene without traditional plumbing. During the day, the outdoor solution serves well, while the indoor facility can be used at night for added convenience.
Plumbing an Off-Grid Shed Cabin
When it comes to plumbing in a tiny home, many choose to keep things minimal. Instead of installing a full plumbing system, some residents utilize large 5-gallon jugs filled with water for daily needs. By implementing a manual pump system, they can easily transfer water to a sink.
For washing dishes and other tasks, rainwater can be collected from the roof and stored for later use. This method not only promotes sustainability but also reduces reliance on external water sources. If a shower is needed, options may include a quick trip to a nearby facility or enjoying a swim in a natural body of water.
In an off-grid tiny home, every function can be handled in practical and innovative ways. Homeowners find joy in creating a space that meets their needs while maintaining a strong connection to nature and self-sufficiency. By embracing renewable resources and making thoughtful choices, they can enjoy both comfort and independence in their living arrangements.
Scandinavian Decor in a Cabin Shed
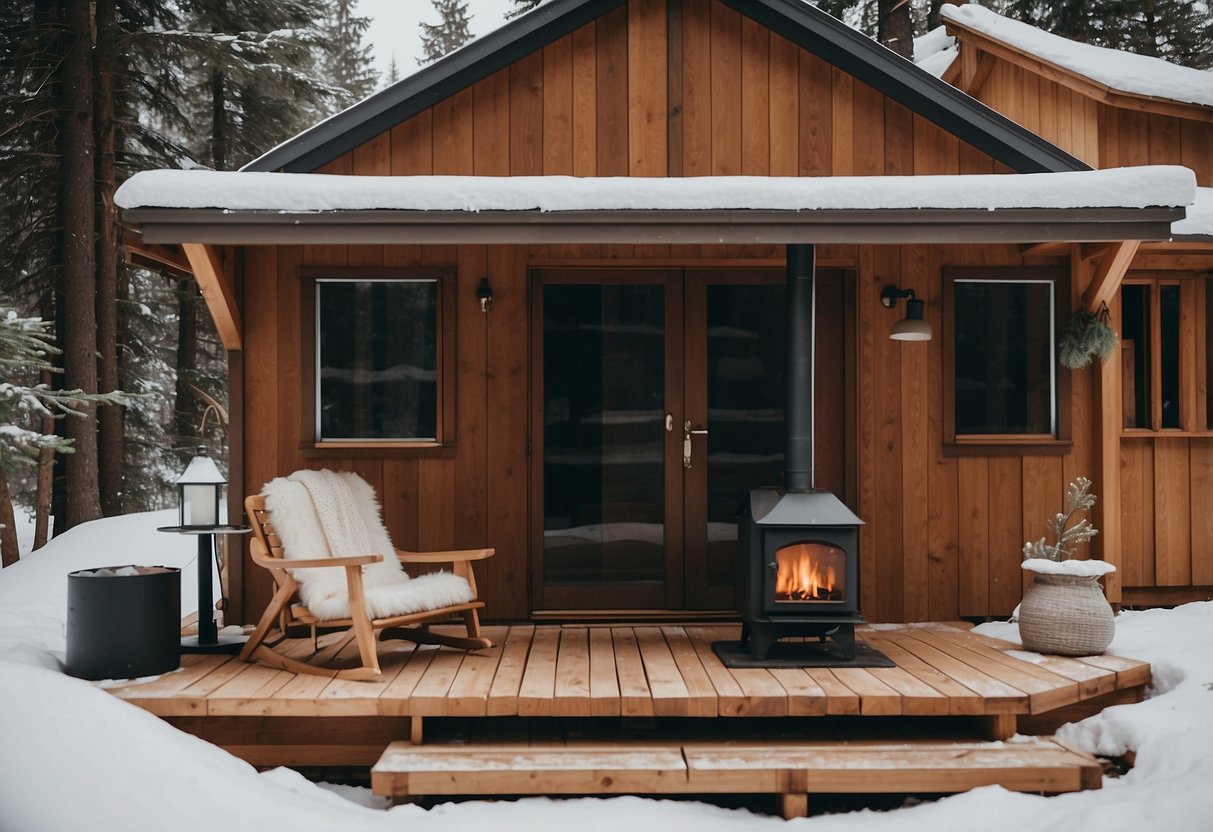
Scandinavian farmhouse style emphasizes simplicity and calmness, making it ideal for a cabin shed or tiny home. The focus is on using functional items that serve a purpose, creating a serene and practical environment. To enhance the cozy vibe, incorporating elements of Hygge is essential.
When decorating, three main guidelines were prioritized:
- Functional Items: Only include decor that is regularly used. This ensures efficiency in a small space.
- Storage Solutions: Choose furniture pieces that offer additional storage, maximizing usability without sacrificing aesthetics.
- Unique Finds: Embrace antique, vintage, or repurposed items. These not only add character but also keep costs manageable.
A personal touch can transform the space into a home. One unique find was a stunning front door discovered at an antique shop. This door became a focal point in the design. The shed builders worked closely to customize the cabin around this special element, showcasing how thoughtful decor choices can create a warm and inviting atmosphere.
In a Scandinavian-inspired cabin, each item tells a story, creating a balance of beauty and function.
Storage Solutions for Tiny Homes
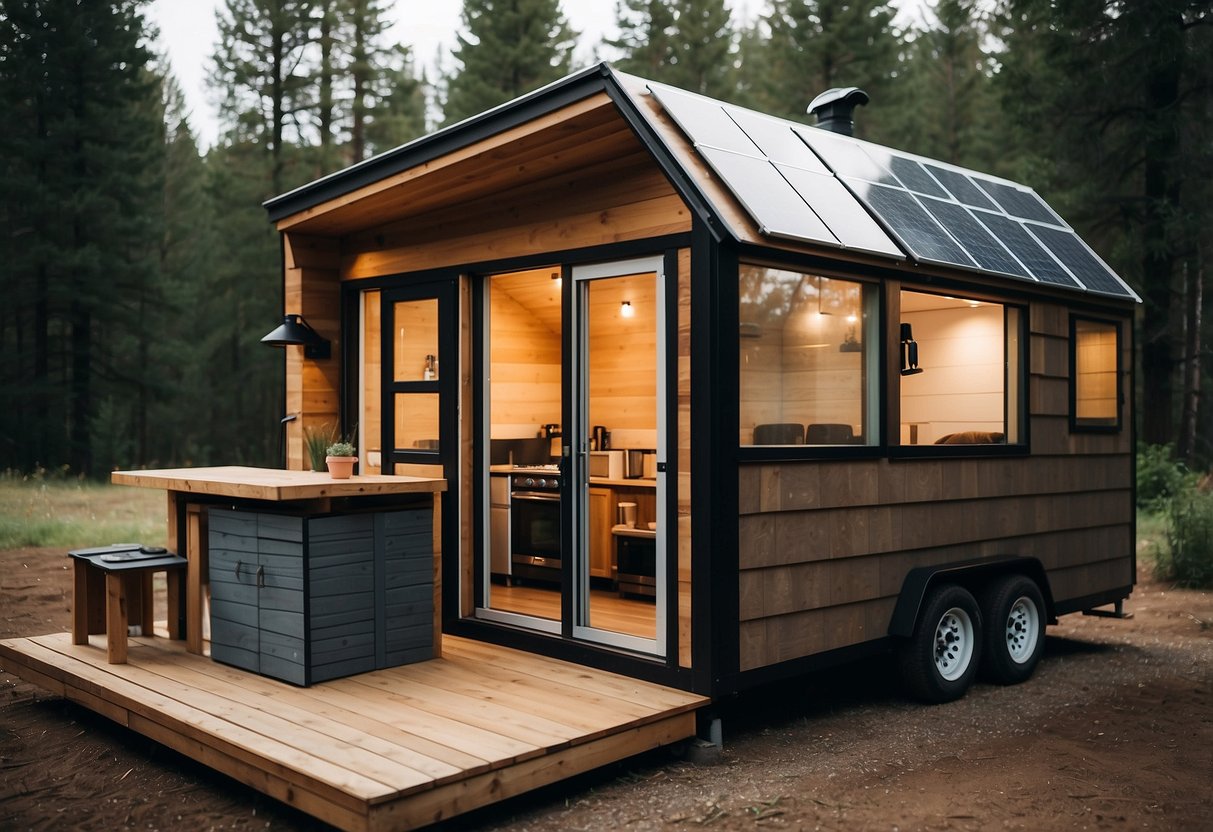
Maximizing storage is essential in a tiny house, especially for eco-conscious living and a minimalist lifestyle. Every piece of furniture can serve dual purposes. For example, a kitchen table with built-in storage is ideal. It can conceal board games and other items, cleverly saving space while enhancing the home’s charm.
In the bedroom, a large cabinet can provide ample room for clothes and personal items. Utilizing bins under the bed is another smart tactic, allowing for additional storage without sacrificing floor space.
Here are some innovative storage ideas that can fit into any tiny home:
- Multi-functional Furniture: Choose items like ottomans or benches that offer hidden storage.
- Wall-Mounted Shelves: Utilize vertical space by installing shelves where needed.
- Vintage Finds: Unique pieces like an antique ladder can add personality and function, replacing bulky stairs.
- Baskets and Bins: These can organize belongings while contributing to an attractive aesthetic.
- Recycling and Upcycling: Transform old items into storage solutions, reducing waste and supporting sustainability.
Using these ideas not only enhances organization, but also aligns with the values of downsizing and reducing one’s carbon footprint. Mindful choices in decor and furniture help create an inviting, functional space that reflects eco-conscious living.
Explore Decor for Tiny Homes
They can find stylish items for their tiny house at B Vintage Style Shop or browse through an Amazon storefront for more options.
Shed Tiny House Video Tour
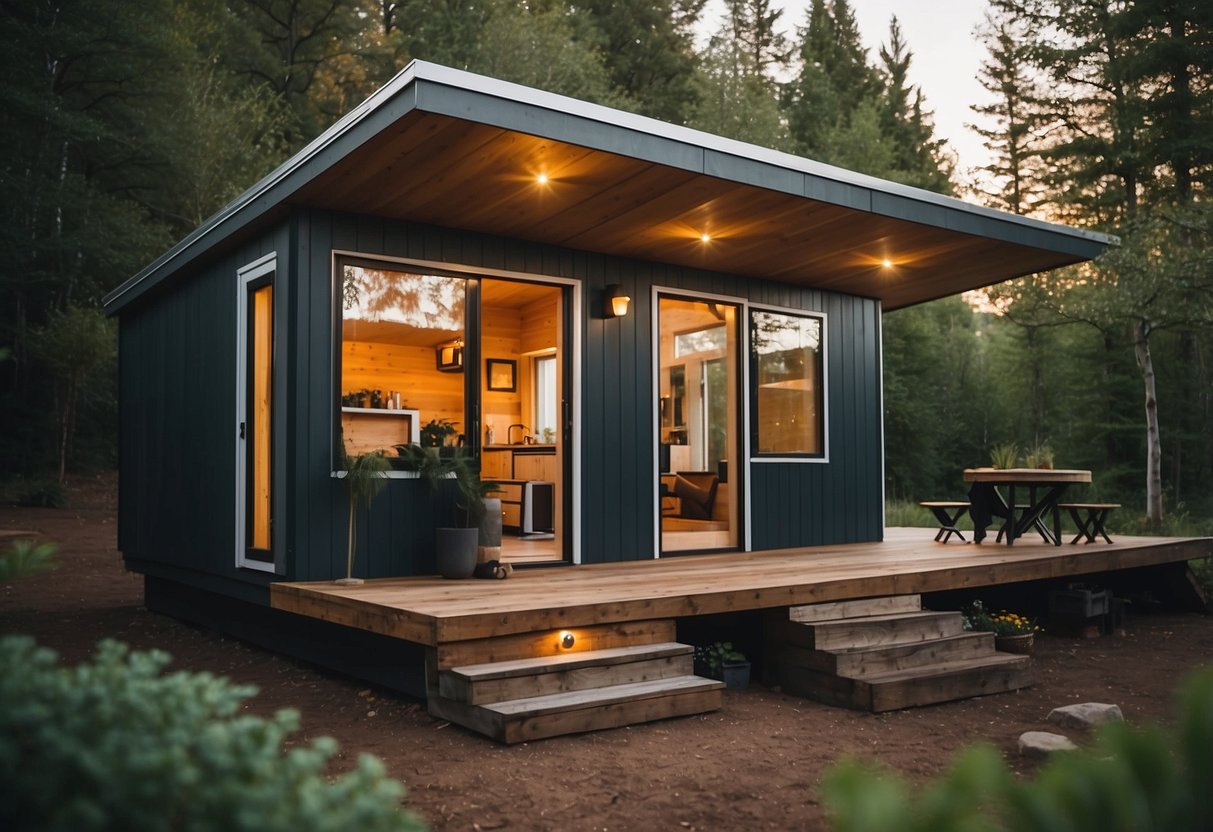
The joy this family has experienced in their shed transformation is clear. Their husband expresses a strong desire to fully embrace this unique living space. This summer, plans include adding two decks and a small garden, enhancing the outdoor experience. They’re aiming for a cozy retreat nestled in nature, showcasing the potential for a peaceful off-grid lifestyle.
They invite others to consider the allure of building a tiny house in the woods. It’s about forging unforgettable memories and enjoying each moment spent together. For those contemplating this journey, guidance is available. Questions can be shared in the comments section of their posts, where the community actively engages.
For more inspiration, the family shares updates on social media platforms like Instagram, YouTube, and TikTok. Their experiences serve as a valuable resource for anyone interested in tiny home living, making it easy to revisit helpful information through platforms like Pinterest.
Common Questions
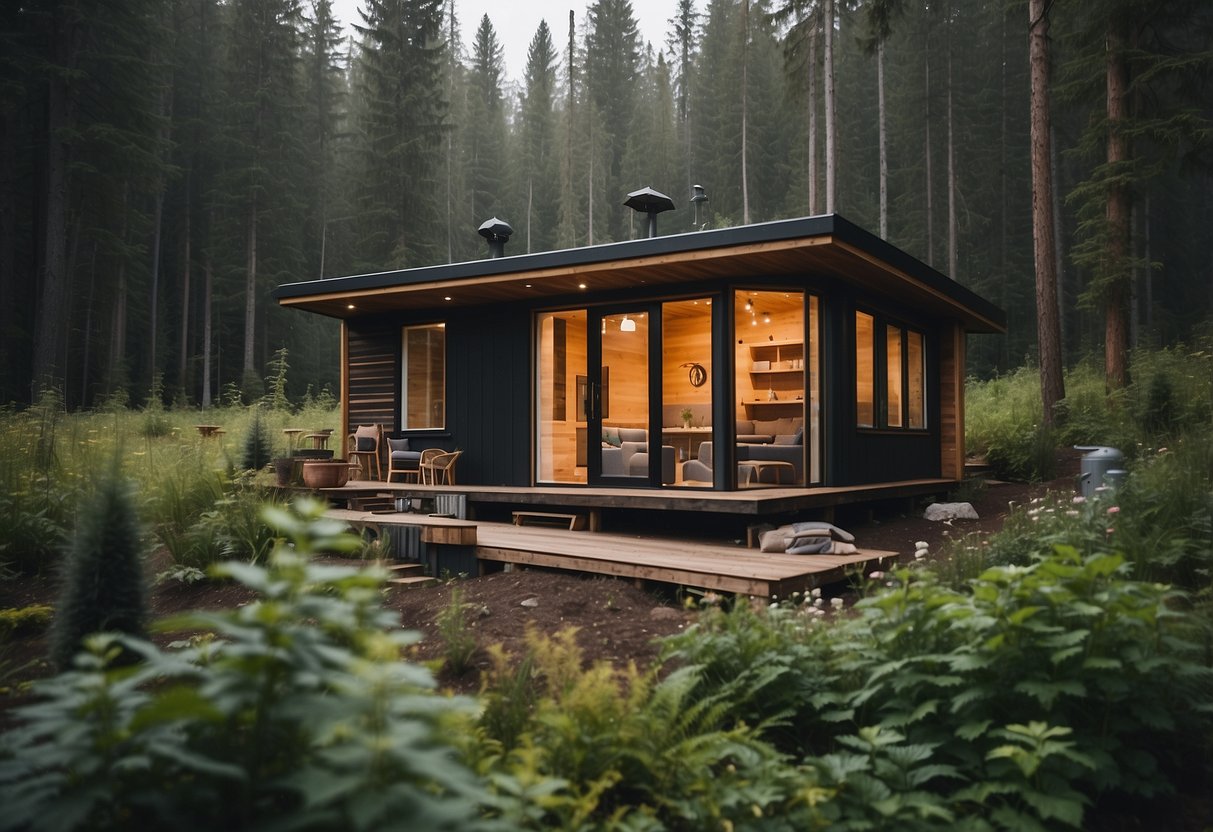
Many wonder about the best way to insulate a shed. A good starting point is sealing any cracks or gaps with caulk or foam sealant. After that, selecting insulation type is important. Options include spray insulation for floors or fiberglass batts for walls. Adding insulation materials between the studs helps keep the temperature balanced inside.
Another frequent query is regarding costs. Typically, the most significant expenses in a tiny house arise from interior finishes and fixtures. Items like kitchen appliances, bathroom fittings, flooring, and cabinetry often drive up the price due to their need for custom solutions and high-quality materials. Off-grid systems or bespoke components can further increase these costs.
Choosing to build off-grid can save some expenses. Many people who take on DIY projects for their sheds find that doing work independently reduces overall costs while also allowing for a personal touch.






