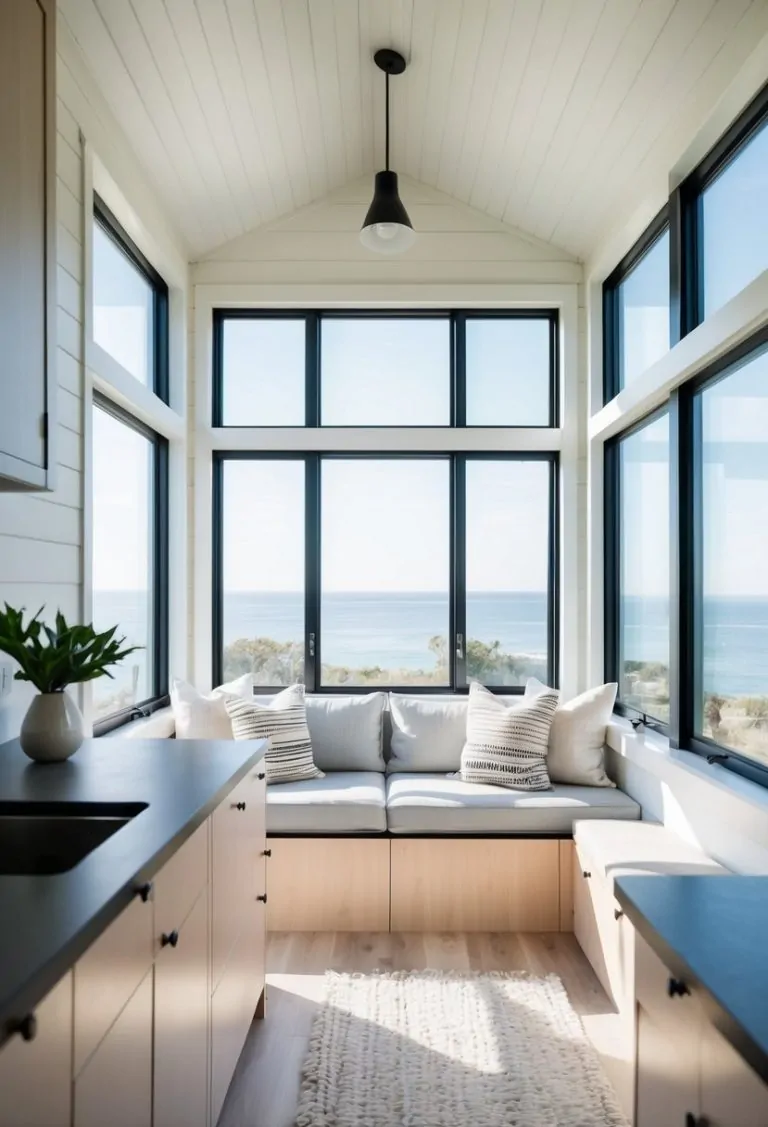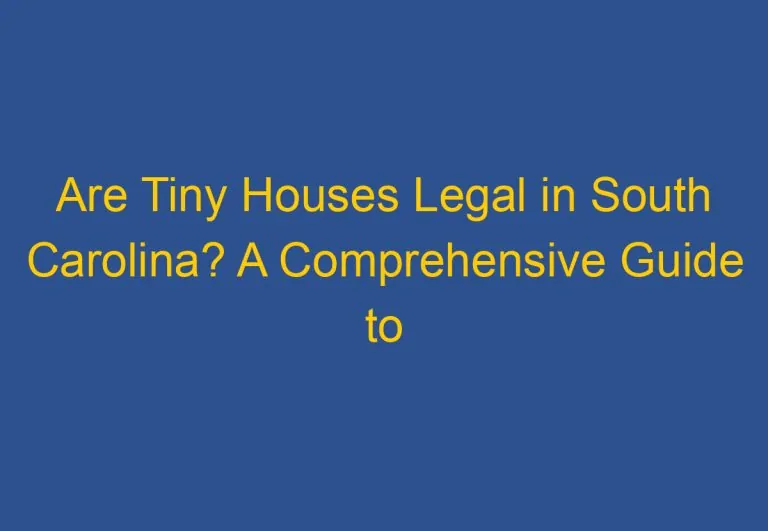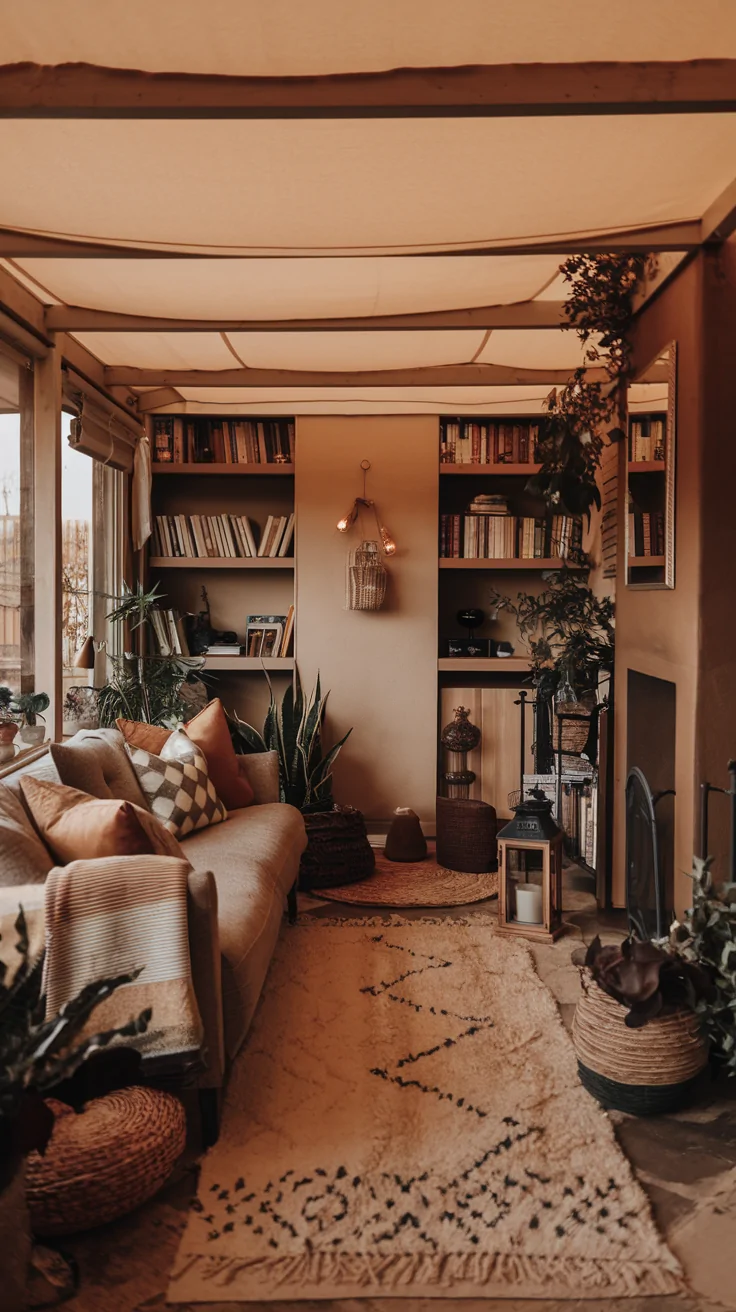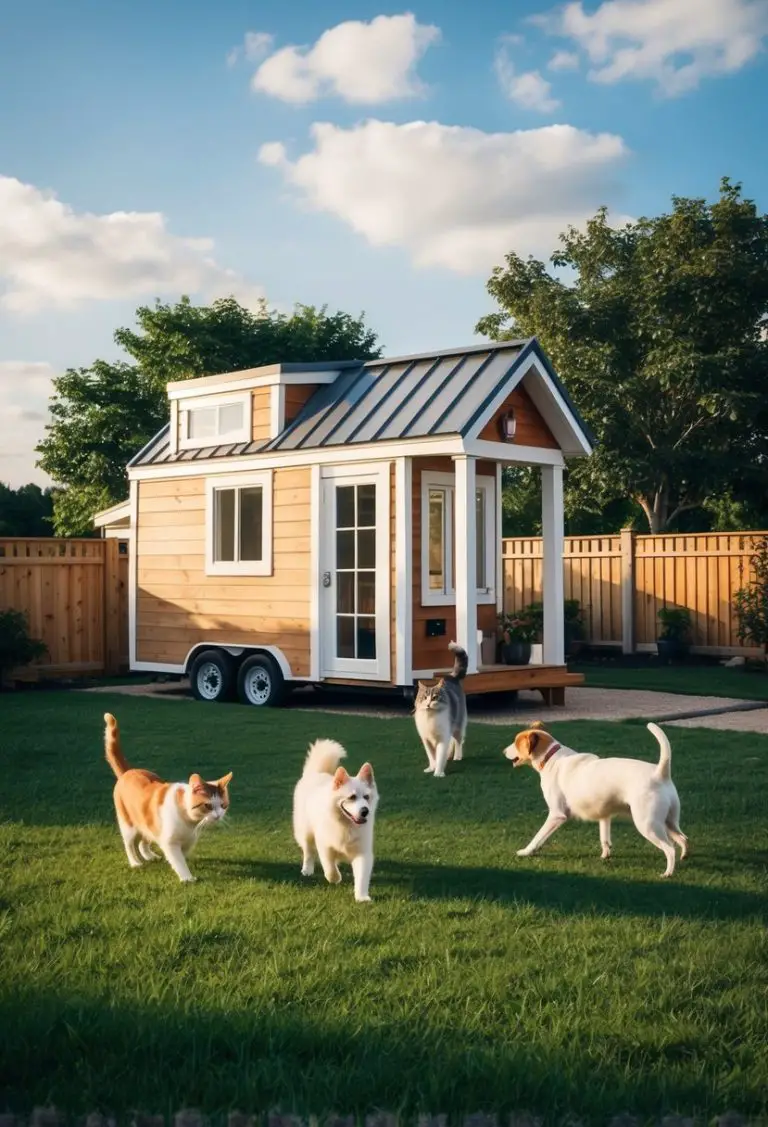Can You Build a Tiny House in Your Backyard? A Guide to Zoning Laws and Regulations
Building a tiny house in your backyard can be an exciting and rewarding project. However, before embarking on this endeavor, it is important to understand the regulations and codes that may apply. While the answer to whether or not you can build a tiny house in your backyard is generally yes, there are several factors to consider.
Firstly, it is important to check the local regulations and zoning laws in your area. Some cities and counties have restrictions on the size, placement, and use of tiny houses. Additionally, some areas may require building permits and inspections, while others may not. It is crucial to do your research and ensure that you comply with all applicable laws and regulations to avoid any legal issues down the line.
Furthermore, safety is a top priority when building a tiny house. It is essential to ensure that your tiny house meets all safety standards, including fire safety, electrical safety, and structural safety. This may require hiring a professional builder or contractor to ensure that your tiny house is built to code. By taking the time to research and plan your project carefully, you can ensure that your backyard tiny house is safe, legal, and a source of pride for years to come.
Understanding Zoning and Legal Requirements
Building a tiny house in your backyard requires a good understanding of the zoning and legal requirements in your area. This section will cover the key aspects of zoning laws, building codes, and permits that you need to know before starting your project.
Zoning Laws and Tiny Houses
Zoning laws regulate land use and determine what types of buildings are allowed in certain areas. Tiny houses are often considered accessory dwelling units (ADUs) and are subject to local ordinances and zoning restrictions. Some areas have more lenient regulations, while others may prohibit tiny houses altogether.
To find out what zoning laws apply to your property, you can check with your local planning or building department. They can provide you with information on the zoning requirements for your area and help you determine if a tiny house is allowed on your property.
Building Codes and Safety Standards
Building codes and safety standards are in place to ensure that buildings are safe and structurally sound. Tiny houses must meet the same building codes and safety standards as larger homes, including requirements for emergency exits, electrical systems, and plumbing.
It is important to work with a licensed contractor or builder who is familiar with local building codes and standards. They can help ensure that your tiny house meets all the necessary requirements and is safe for you to live in.
Permits and Legal Process for Tiny Homes
Building a tiny house requires obtaining the necessary permits and following the legal process for construction. This includes obtaining a building permit, which is required for any new construction or major renovation.
The process for obtaining a building permit varies depending on your location. In some areas, you may need to obtain additional permits, such as a zoning permit or a septic permit. It is important to check with your local building department to determine what permits are required for your project.
In conclusion, building a tiny house in your backyard requires a good understanding of the zoning laws, building codes, and permits in your area. By working with a licensed contractor and following the legal process for construction, you can ensure that your tiny house is safe and legal to live in.
Planning and Building Your Tiny House
When it comes to building a tiny house in your backyard, there are several things to consider. Planning and preparation are key to ensure that your tiny house is built to code, structurally sound, and meets your needs. This section will cover the key aspects of planning and building your tiny house, including choosing the right location and foundation, design considerations and construction, and utilities, plumbing, and living essentials.
Choosing the Right Location and Foundation
Before you start building your tiny house, it’s important to choose the right location and foundation. You’ll need to consider factors such as zoning laws, building codes, and the size and shape of your property. Depending on your location, you may need to obtain building permits or work with a contractor to ensure that your tiny house is up to code.
When it comes to choosing a foundation, there are several options to consider. You can build your tiny house on a trailer, which will give you the flexibility to move your home if needed. Alternatively, you can build your tiny house on a permanent foundation, such as a concrete slab or a basement.
Design Considerations and Construction
When designing your tiny house, it’s important to consider factors such as size, ceiling height, and the inclusion of separate bathroom and sleeping areas. You’ll also need to think about the materials you’ll use for construction, such as windows, doors, and roofing materials.
Construction of a tiny house is typically done in stages, starting with the framing and ending with the finishing touches. It’s important to work with a contractor or builder who has experience building tiny houses, as the construction process can be complex.
Utilities, Plumbing, and Living Essentials
When it comes to living in a tiny house, you’ll need to consider utilities, plumbing, and other living essentials. You’ll need to ensure that your tiny house has access to electricity, water, and sewage, and that you have a plan for heating and cooling your home.
Additionally, you’ll need to think about the layout and design of your tiny house to ensure that it meets your needs for living space. This may include installing stairs or ladders to access sleeping areas, creating a separate bathroom or kitchen area, and maximizing storage space.
Overall, building a tiny house in your backyard can be a great way to create affordable housing or a unique living space. With careful planning and preparation, you can ensure that your tiny house is structurally sound, up to code, and meets your needs for living space and comfort.
Frequently Asked Questions
What are the zoning regulations for constructing a tiny house in a backyard?
Zoning regulations for tiny houses in residential backyards vary from state to state. In general, tiny houses must comply with local zoning regulations, building codes, and fire safety standards. It is important to research the specific requirements in your area before beginning construction on a tiny house in your backyard.
How does one obtain a permit for building a tiny house on residential property?
Permits for building a tiny house on residential property can be obtained from local building departments. The process for obtaining a permit may vary depending on the location and size of the tiny house. It is important to check with the local building department to ensure that all necessary permits are obtained before beginning construction.
What are the legal requirements for a tiny house to be considered a permanent residence?
To be considered a permanent residence, a tiny house must meet certain legal requirements, such as minimum square footage, safety features, and utility connections. In addition, the tiny house must comply with local zoning regulations and building codes. It is important to research the legal requirements in your area before constructing a tiny house in your backyard.
How much typically does it cost to construct a tiny house in a residential backyard?
The cost of constructing a tiny house in a residential backyard varies depending on the size, materials, and location of the tiny house. On average, the cost of building a tiny house can range from $20,000 to $100,000. It is important to research the cost of materials and labor in your area before beginning construction.
Which counties in California are known to permit tiny houses on private property?
Several counties in California permit tiny houses on private property, including Fresno, San Bernardino, and Sonoma. However, it is important to research the specific zoning regulations and building codes in each county before beginning construction on a tiny house.
What steps should be taken to apply for a tiny house installation in Los Angeles County?
To apply for a tiny house installation in Los Angeles County, it is important to research the specific zoning regulations and building codes in the area. In addition, a permit must be obtained from the local building department before beginning construction. It is also important to consult with a licensed contractor to ensure that all safety features and utility connections are properly installed.










