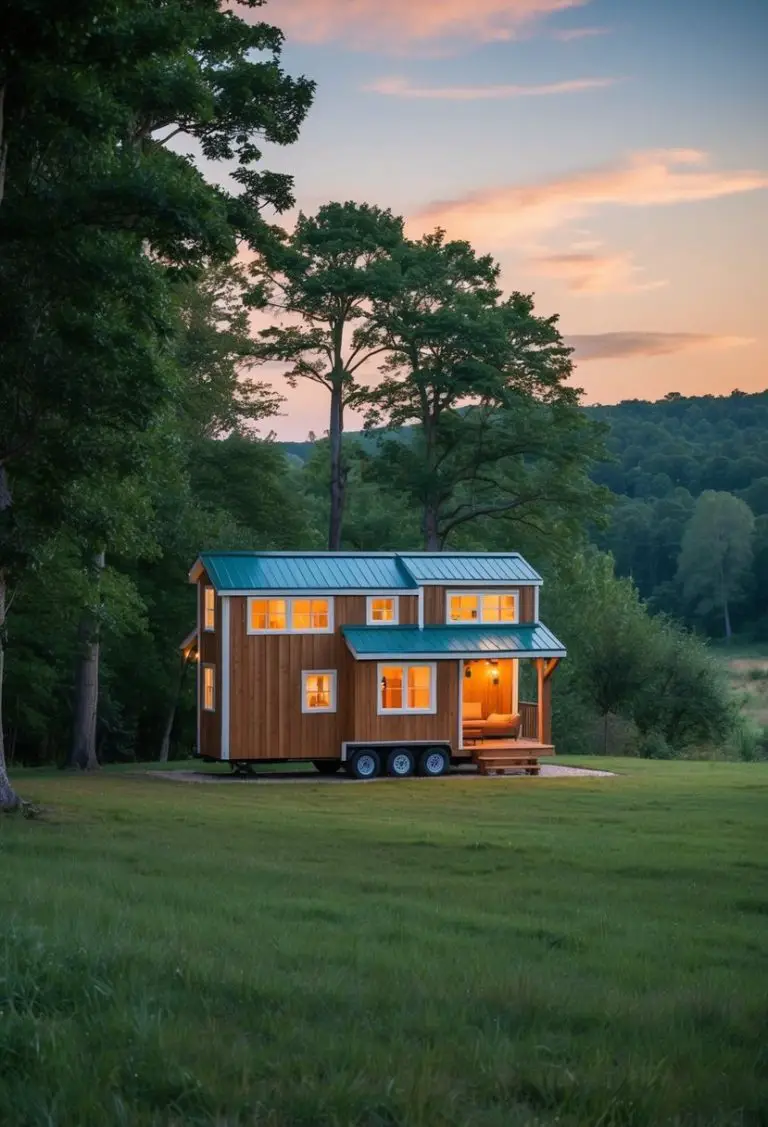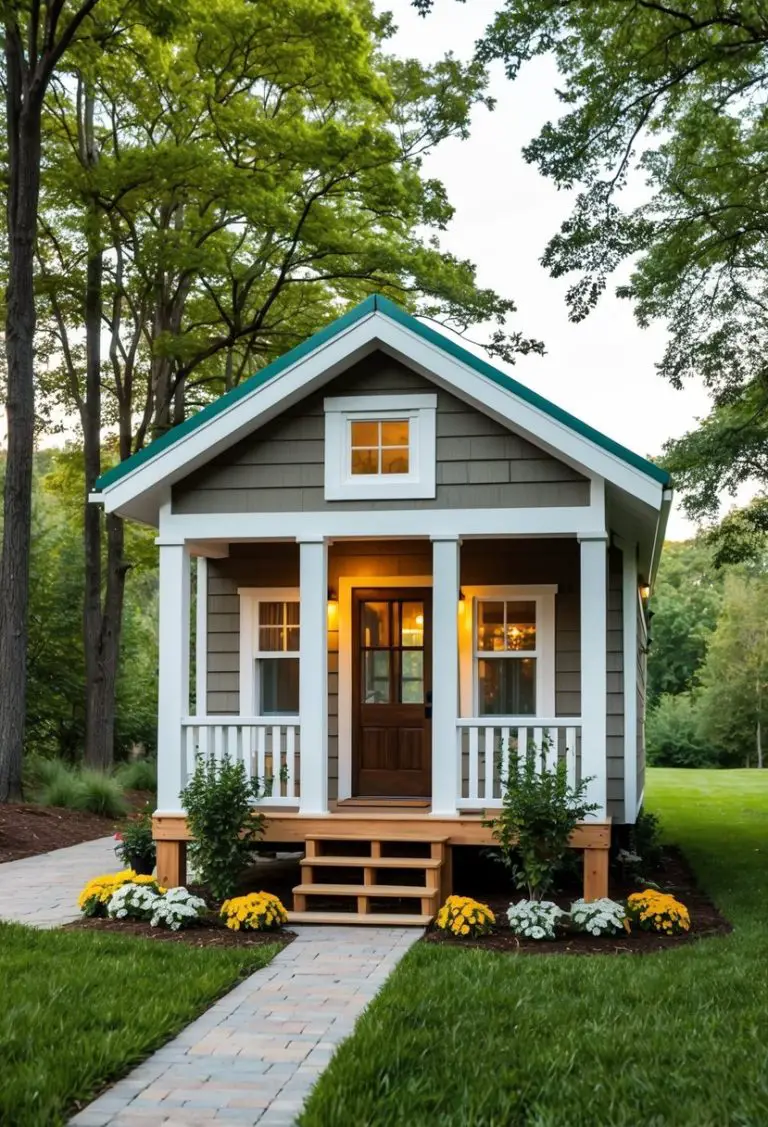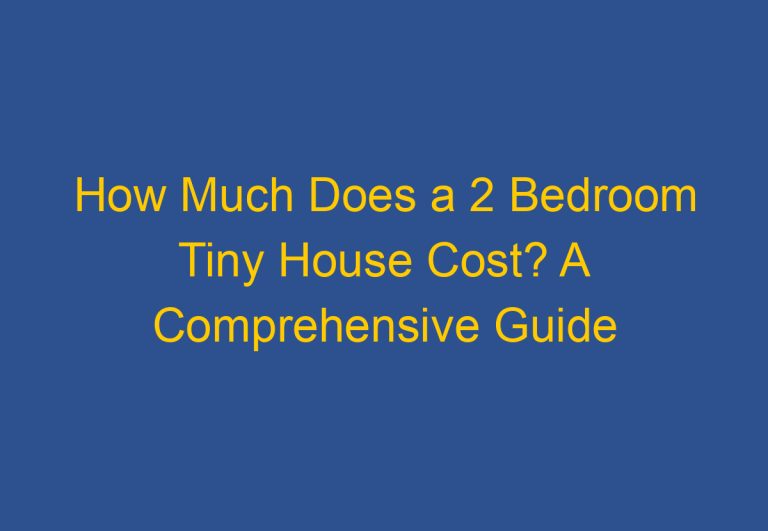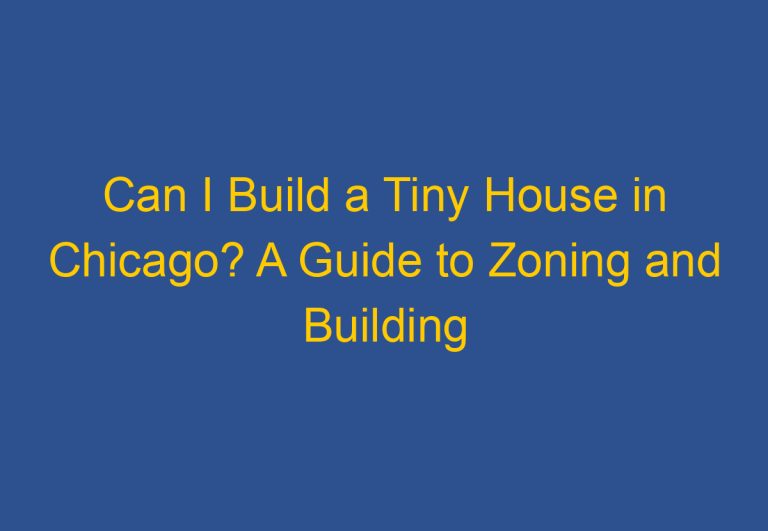Can I Put a Tiny House on My Property? Everything You Need to Know
Many people dream of living in a tiny house, but they often wonder if it’s possible to put one on their own property. The answer is not a simple yes or no, as it depends on various factors such as zoning laws, building codes, and property size. However, with the right research and preparation, it is possible to legally put a tiny house on your property.
One of the first things to consider is the zoning laws in your area. Some cities and towns have strict regulations regarding the size and placement of homes, including tiny houses. For example, some areas require a minimum square footage for homes, which may be larger than the size of a typical tiny house. It’s important to research your local zoning laws and building codes to ensure that your tiny house will be compliant.
Understanding Tiny House Regulations
When it comes to placing a tiny house on a property, it’s important to understand the various regulations that may apply. This section will cover zoning laws and building codes, as well as the permits and legal requirements that may be necessary.
Zoning Laws and Building Codes
Zoning laws and building codes vary from state to state and even from city to city. Some areas have very lenient rules allowing tiny homes of up to 400 square feet to be set up on your property, while others may have strict zoning codes that prohibit tiny homes altogether. It is important to research your local zoning laws and building codes to determine if a tiny home is allowed on your property.
In general, tiny homes must comply with the International Code Council’s standards, including size and safety features. This means that if you plan to live in your tiny home, it must meet certain safety standards, such as having smoke detectors and proper ventilation. Additionally, some areas may require that tiny homes be connected to public utilities, such as water and sewage.
Permits and Legal Requirements
In addition to zoning laws and building codes, there may be permits and legal requirements that must be met before you can place a tiny home on your property. This can include obtaining a building permit and complying with local building codes.
Before you begin construction on your tiny home, you should check with your local government officials to determine what permits and legal requirements will be necessary. This may involve submitting plans for your tiny home, having it inspected by a building inspector, and obtaining a certificate of occupancy.
It is important to note that building restrictions and regulations can vary widely from county to county and city to city. This means that it is essential to do your research and consult with local officials before beginning construction on your tiny home. By doing so, you can ensure that your tiny home is built to code and that you are in compliance with all local regulations.
Planning and Placement of Your Tiny House
When it comes to planning and placement of your tiny house, there are a few things to consider. Selecting the right location and foundation, as well as design, size, and utility considerations are just a few of the factors that will impact the placement of your tiny house.
Selecting the Right Location and Foundation
Before you start building your tiny house, it’s important to select the right location and foundation. Depending on where you live, there may be zoning regulations and building codes that you need to follow. You should also consider the size of your property, as well as the accessibility of utilities like water and electricity.
If you plan to build your tiny house on a foundation, you’ll need to make sure that the soil is stable enough to support the weight of the structure. A concrete slab or a crawl space foundation are both good options, but you’ll need to consult with a professional to determine the best choice for your property.
Design, Size, and Utility Considerations
When it comes to the design and size of your tiny house, there are a few things to keep in mind. First, you’ll need to decide on a floor plan that maximizes living space while still providing the necessary amenities like a bathroom and kitchen. You’ll also need to consider the height of the ceiling and the size of the windows to ensure that your tiny house is comfortable and well-lit.
In addition to design considerations, you’ll also need to think about utilities like sewage and plumbing. Depending on where you live, you may need to install a septic tank or connect to a municipal sewage system. You’ll also need to ensure that your tiny house has access to clean water and electricity.
Overall, the planning and placement of your tiny house requires careful consideration of a number of factors. By selecting the right location and foundation, as well as carefully considering the design, size, and utility needs of your tiny house, you can create a comfortable and safe residence that meets all of your needs.
Frequently Asked Questions
Do I need a permit to build a tiny house on my property?
The answer to this question depends on the state and local regulations. In general, most states require a building permit for any structure that is intended to be used as a dwelling, including tiny houses. It is important to check with your local zoning board to determine what specific permits are required in your area.
Are there restrictions on the number of tiny houses I can place on my property?
Again, this will depend on the local zoning regulations. Some areas may have restrictions on the number of dwellings that can be placed on a single property. It is important to check with your local zoning board to determine what specific regulations apply in your area.
What are the zoning regulations for tiny houses in Illinois?
Illinois has recently passed legislation allowing for the construction of tiny houses. However, each municipality may have its own specific zoning regulations that must be followed. It is important to check with your local zoning board to determine what specific regulations apply in your area.
What requirements must be met to legally place a tiny house on my property in North Carolina?
North Carolina has specific regulations for the construction of tiny houses. These regulations include minimum square footage requirements, as well as requirements for plumbing and electrical systems. Additionally, the tiny house must be built on a permanent foundation and meet all local zoning regulations.
Is it legal to have a tiny house in my backyard in California?
Yes, it is legal to have a tiny house in your backyard in California, provided that it meets all local zoning regulations. California has some of the most lenient regulations for tiny houses, allowing for structures up to 400 square feet to be built on residential lots.
What are the specific tiny house regulations in the state of Texas?
Texas has specific regulations for the construction of tiny houses, including requirements for plumbing and electrical systems. Additionally, the tiny house must be built on a permanent foundation and meet all local zoning regulations. It is important to check with your local zoning board to determine what specific regulations apply in your area.










