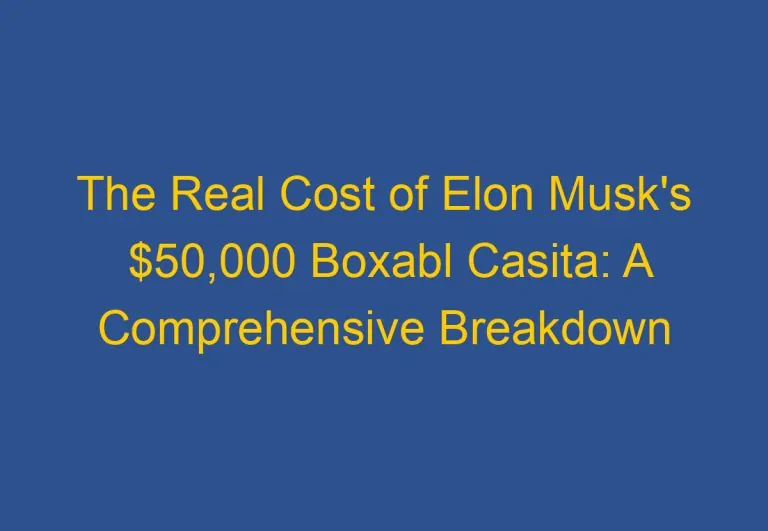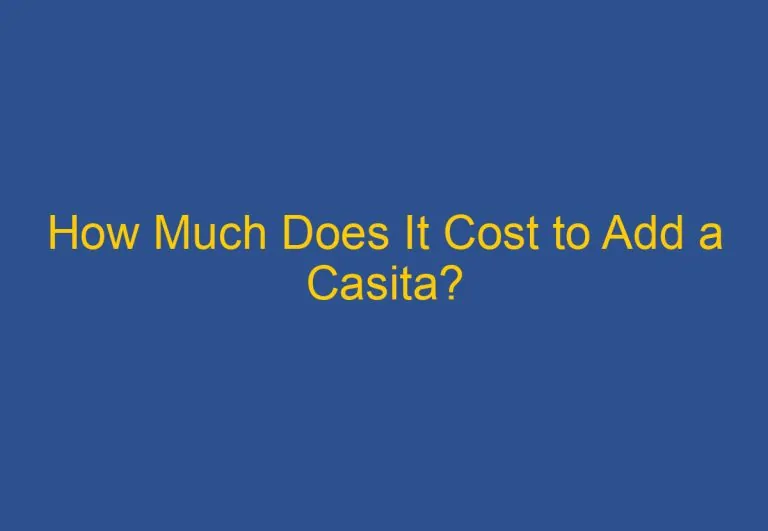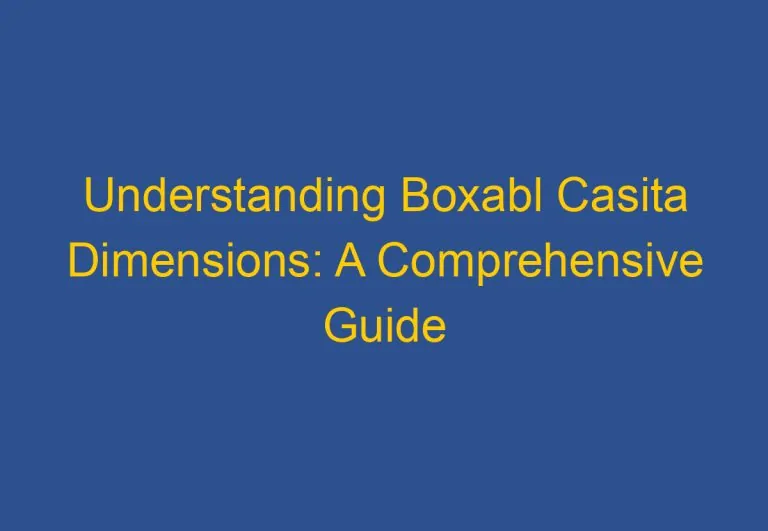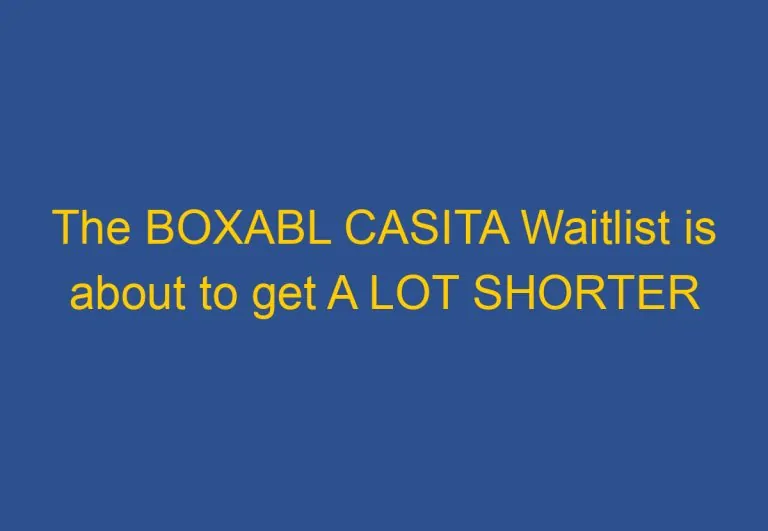Boxabl Casita Floor Plans: A Comprehensive Overview for Modern Living
The Boxabl Casita is gaining attention as a modern solution for affordable housing. Designed with simplicity and efficiency, it offers a practical alternative to traditional homes at a much lower price. With a starting price around $60,000, the Boxabl Casita provides an accessible way for many to own a home without the burden of high costs.

These tiny houses are perfect for those interested in downsizing or adopting a minimalist lifestyle. The compact design maximizes living space while still offering essential features, such as a full kitchen and bathroom. Many people are exploring these floor plans as a way to reduce their environmental footprint while enjoying the comforts of home.
As the demand for affordable housing rises, the Boxabl Casita stands out for its innovative, modular design and quick installation process. This approach not only addresses housing needs but also reflects a growing trend toward sustainable living. For anyone considering a tiny house, the Casita presents a unique opportunity.
Boxabl Casita Floor Plans

Boxabl offers innovative floor plans for the Casita, a compact living solution. This design maximizes space while providing essential amenities.
The standard Casita measures 19.5 by 19.5 feet, covering 361 square feet. It features 9.5-foot high ceilings, giving a spacious feel.
Key Features:
- Full Kitchen:
- Sink
- Fridge
- Oven
- Microwave
- Dishwasher
- Plenty of cabinets
- Bathroom:
- Shower/tub combination
- Mirror and sink
- Counter space
- Living Area:
- Ample space for a couch and bed
- Plank flooring
- Heating system
Each Casita is designed for speed of installation, addressing some challenges in the housing industry. It provides a solution for the housing crisis with affordable housing options.
Boxabl’s strategy focuses on using modular designs to create homes efficiently. This business plan supports the need for accessible living spaces, appealing to those seeking both comfort and affordability.
By combining minimalist design with modern amenities, Boxabl sets a new standard in tiny home solutions. The Casita’s floor plans reflect a commitment to quality, efficiency, and user-friendly living.
Boxabl House Floor Plans

Boxabl offers innovative floor plans designed for efficiency and comfort. The primary model, the Casita, presents a compact layout that maximizes living space while being easy to transport.
Key Features:
- Size: Approximately 375 square feet.
- Rooms: Includes a full kitchen, bathroom, and living area.
- Configurations: Options for open spaces or separate rooms can be customized.
Floor Plan Layout:
| Area | Description |
|---|---|
| Kitchen | Equipped with modern appliances, compact yet functional. |
| Bathroom | Features essential amenities, such as a shower and toilet. |
| Living Area | Space to accommodate seating and sleeping arrangements. |
The design process of Boxabl emphasizes speed and simplicity. Homes can be assembled much quicker compared to traditional housing. This strategy aims to provide affordable housing solutions during the ongoing housing crisis.
Business Plan Highlights:
- Affordable Housing Goal: Boxabl’s objective is to make homeownership accessible.
- Market Strategy: Utilize prefabricated technology to lower costs and inefficiencies in construction.
Boxabl combines practical design with a vision for future housing needs. Through smart use of space and an efficient production process, it stands out in the housing industry.
Boxabl Tiny House Floor Plans

The Boxabl Casita features a compact yet functional design. It measures 19.5 feet by 19.5 feet, providing a total of 361 square feet of living space. The high ceilings reach 9.5 feet, making the area feel more spacious.
The layout includes:
- Kitchen: Full-size with a sink, refrigerator, cabinets, oven, microwave, and dishwasher.
- Bathroom: Equipped with a sink, counter, mirror, and shower/tub.
- Living Area: Offers room for a couch and bed, enhancing comfort and utility.
Each element is designed to maximize functionality in a small footprint. The foldable design allows easy transport, making relocation simple.
Homebuyers appreciate the efficient use of space. The Casita offers all essential amenities without sacrificing comfort. Ideal for various uses, it can serve as a primary home, a guest house, or a vacation retreat.
With a modern look and smart design, Boxabl provides more than just shelter—it creates a livable space that meets diverse needs. The thoughtful floor plan ensures that every square foot serves a purpose, appealing to those seeking minimalism and efficiency in their living arrangements.
Boxabl Tiny Home Floor Plans

The Boxabl Casita is a compact home designed for efficiency. Its dimensions are 19.5 by 19.5 feet, providing 361 square feet of living space.
Key Features
- Kitchen: A full kitchen equipped with:
- Sink
- Fridge
- Oven
- Microwave
- Dishwasher
- Cabinets
- Bathroom: Includes essentials like:
- Sink
- Shower/tub
- Counter and mirror
- Living Area: Designed for comfort with:
- Room for a couch and bed
- High ceilings at 9.5 feet
Floor Plan Layout
The layout maximizes space while ensuring functionality. Each area flows into the next, making the home feel larger than it is. The design allows for both comfort and practicality.
The use of plank flooring adds warmth, while the heating system ensures a cozy environment year-round. The Casita’s innovative design makes it an appealing option for those interested in downsizing without sacrificing quality.
Design of Boxabl Tiny House

The Boxabl Casita is an innovative solution in the housing industry. It is designed to address the growing housing crisis by providing affordable housing options. The compact layout maximizes space while maintaining comfort.
The Casita has a simple yet effective design. It measures 19.5 by 19.5 feet, providing a total of 361 square feet of living space. The 9.5-foot high ceilings create an open feel, making the tiny house less claustrophobic.
Key features include:
- Full Kitchen: Equipped with a sink, fridge, oven, microwave, and dishwasher.
- Bathroom: Contains a counter, sink, mirror, and shower/tub.
- Living Area: Spacious enough for a couch and bed, with plank flooring and heating.
This design strategy supports a budget-friendly approach, with starting prices around $60,000. It allows individuals or families to downsize without sacrificing quality or comfort.
Boxabl targets those seeking efficient living solutions and presents a solid business plan to meet growing market demands. By focusing on affordability and simplicity, the Casita stands out as a practical choice in today’s housing landscape.
Layout and Floor Plan of Boxabl Tiny Home

The Boxabl Casita is designed for efficiency and comfort in a compact space. The unit measures 19.5 by 19.5 feet, offering a total of 361 square feet. This layout is clever and maximizes every corner.
Rooms and Features
- Bedroom: The unit includes a designated sleeping area that fits a bed and other essentials.
- Bathroom: It features a full bathroom with a shower/tub combination, sink, counter, and mirror.
- Kitchen: The kitchen is equipped with modern appliances like a fridge, oven, microwave, and dishwasher. It also has ample cabinets for storage.
- Living Area: This space is suitable for a couch and additional furniture, providing a cozy gathering spot.
Ceiling Height
The ceilings are 9.5 feet high, allowing for an open and airy feeling in the smaller space. This height makes the rooms feel more expansive.
Visual Layout
A simple layout helps users visualize their new home:
- Total Area: 361 sq ft
- Kitchen: Full-size with appliances
- Living Area: Comfortable for lounging
- Bathroom: Functional and stylish
The Boxabl Casita’s design focuses on making tiny living both practical and enjoyable.
The Boxabl Casita Concept

The Boxabl Casita is designed as an efficient and affordable living space that caters to modern needs. It focuses on smart design, eco-friendly materials, and essential amenities, making it suitable for various living situations.
Design Philosophy
The design of the Boxabl Casita emphasizes simplicity and functionality. It is a 375-square-foot modular home, ideal for those looking for a compact living solution. The layout includes a kitchen, bathroom, and living area, all in one space, promoting a minimalist lifestyle.
Its sleek exterior is not just for aesthetics; it is designed to withstand various climate conditions. The Casita aims to blend comfort with efficiency, making it a practical option for backyard accessory dwelling units (ADUs) or standalone homes.
Construction and Materials
Boxabl utilizes modern prefabrication techniques to produce the Casita. The home can be folded for easy transport and set up quickly at the chosen site. This efficient construction process reduces time and labor costs.
Materials used in the Boxabl Casita are eco-friendly and mold resistant. The company prioritizes durability and sustainability, ensuring that the home lasts for years while maintaining energy efficiency. The use of quality materials also contributes to reduced maintenance needs, making it a smart investment for homeowners.
Features and Amenities
The Boxabl Casita comes equipped with essential features to ensure comfortable living. It includes a fully functional kitchen, a modern bathroom, and a spacious living area.
Energy-efficient appliances and insulation help keep utility costs low. Ample natural light floods the space, creating a welcoming environment. Options for customization allow homeowners to tailor the Casita to their specific needs, making it a versatile choice for families, retirees, or as a guest house.
In addition to practical features, the design promotes a sustainable lifestyle, appealing to eco-conscious individuals looking for a tiny home option.
Floor Plans and Layouts

The Boxabl Casita offers flexible floor plans designed for modern living. It is an Accessory Dwelling Unit (ADU) that maximizes space in a compact layout.
Key Features:
- Size: Approximately 375 square feet.
- Rooms: Includes a kitchen, bathroom, living area, and utility hookups.
- Design: Built with efficiency in mind, it allows for easy customization.
The layout is versatile, making it suitable for various uses such as:
- Backyard guest house
- Home office
- Temporary housing
Each unit can be tailored to individual needs. For example, optional features include extra storage or different kitchen setups.
Common Layout Options:
| Feature | Description |
|---|---|
| Living Area | Open space design for relaxation |
| Kitchen | Modern appliances with efficient layout |
| Bathroom | Full bath with necessary fixtures |
The design of the Casita promotes a seamless flow between spaces. This can enhance the feeling of openness, even in smaller areas.
Each floor plan balances comfort and practicality, making it an appealing choice for those seeking a tiny home lifestyle.
Boxabl Homes in the Housing Market

Boxabl Homes offer a modern solution to the housing crisis. With rising housing costs, many families search for affordable options. The Boxabl Casita is a practical choice for individuals looking to downsize or invest in a budget-friendly home.
These modular units are built to be cost-effective. Starting at around $60,000, the Casita provides a full living space, including a kitchen and bathroom. This price point makes it appealing for first-time homebuyers and those seeking rental units.
The design includes a compact 361 square feet of living space. It features high ceilings, a full kitchen, and efficient layouts that maximize comfort. Families can find versatile use in the layout, accommodating various living styles.
Investors also view Boxabl Homes as a promising opportunity. The ability to use these homes as rental units offers a chance to generate income. They can easily be transported and set up, making them ideal for diverse locations.
Furthermore, Boxabl Homes reflect a shift in how people think about housing. As urban living becomes more crowded, these efficient spaces offer a new approach to modern living. This adaptability positions Boxabl Casita favorably within the current housing market.
Regulatory Compliance and Safety

Boxabl Casitas are designed to meet various building codes and standards. These requirements ensure construction safety and quality. The units are engineered for compliance with local regulations, which vary by location.
Safety Features
The Casita incorporates several safety features:
- Fire-resistant materials to reduce fire hazards
- Mold-resistant structures to promote healthy living environments
- Energy-efficient designs that can also lower environmental impact
Compliance Certification
The Boxabl Casitas adhere to certifications like:
- 2021 IECC Compliance Certificate
- 2021 IECC R-406 Projected Energy Rating
- 2018 IECC Building Thermal Envelope Testing
These certifications demonstrate that Boxabl takes regulatory compliance seriously. They ensure that the homes perform well in energy efficiency and safety.
Local Regulations
Boxabl homes are legal in all states. Some states, like California, Michigan, and Massachusetts, have specific regulations that support modular homes. It is essential for buyers to verify local zoning laws before purchasing.
By following strict building codes and safety regulations, Boxabl aims to provide secure and reliable housing options. This commitment helps customers feel confident about their investment.
Investing in Boxabl

Investing in Boxabl involves understanding how the company offers its securities and the associated risks. This information is crucial for potential investors considering becoming part of Boxabl’s innovative housing solution.
Offering Statement Details
Boxabl provides an offering statement, which contains essential information about the investment opportunity. This statement includes details about the investment terms, use of proceeds, and risk factors. Potential investors can find an Offering Circular, which outlines the specifics of the investment, including the financial health of the company.
This document also clarifies the forward-looking statements, detailing future expectations and plans. Investors need to be aware that while Boxabl aims for growth, there are uncertainties involved, and not all forecasts may materialize as expected.
Understanding these documents helps investors make informed decisions about their participation in Boxabl’s mission to expand affordable housing options.
Understanding Securities
When investing in Boxabl, investors are dealing with securities, which represents an ownership stake in the company. These securities can include stocks or other financial instruments, and their performance depends on the company’s success.
Investors should recognize the risks and uncertainties associated with investing. Factors such as market demand for the Casita, competition, and economic conditions can affect the actual results against forecasts. The investment carries the prospect of financial gain, but it also poses the risk of loss.
By thoroughly evaluating the specifics in the offering statement and understanding the nature of the securities, investors can better grasp what it means to invest in Boxabl.
Sustainability and Environmental Impact

The Boxabl Casita is designed with sustainability in mind. Its compact size contributes to a smaller environmental footprint compared to traditional homes.
- Energy Efficiency: These tiny homes often feature energy-efficient appliances and insulation. This means that heating and cooling demands are lower, resulting in reduced energy use.
- Eco-Friendly Materials: Boxabl uses materials that minimize harm to the environment. This includes durable building elements that can last longer and reduce waste.
- Compact Living: By promoting a minimalist lifestyle, the Boxabl Casita encourages occupants to downsize. This not only saves space but also encourages a simpler way of living.
Overall, the design emphasizes innovative solutions that appeal to those looking to lessen their impact on the planet.
In conclusion, the Boxabl Casita merges affordability with eco-friendly practices. It stands as a practical choice for those who value sustainability in their living spaces.
Logistics and Deployment

The Boxabl Casita is designed for quick deployment and ease of transportation. Its compact size allows for efficient shipping options, making it accessible to many buyers.
Shipping Costs
Shipping costs can vary based on location and delivery method. Customers should consider local regulations and any additional fees that may apply.
Versatile Use
The Casita can serve multiple purposes. It can be an individual living space, a guest house, or even an Accessory Dwelling Unit (ADU). This versatility adds value for homeowners.
Installation Process
Installation is straightforward. The unit can be set up in a day, depending on site conditions. Just connect utilities like water, electricity, and sewage for full functionality.
Planning and Permits
Before deployment, it’s essential to check zoning laws and obtain necessary permits. Each area may have different rules about placing a tiny home or ADU.
By ensuring proper planning, buyers can enjoy a stress-free deployment of their Boxabl Casita.
After-Sales Support and Customer Service

Boxabl provides robust after-sales support to ensure customer satisfaction. Their customer service team is dedicated to answering questions and resolving issues.
Customers can reach out for assistance through different channels, including:
- Email Support: For inquiries about existing Casita orders, customers can email sales@boxabl.com.
- General Questions: For other questions about Boxabl, the team can be contacted at support@boxabl.com.
The team is trained to help with various topics, including:
- Installation guidance
- Maintenance tips
- Warranty information
Boxabl acknowledges the importance of clear communication post-purchase. They strive to respond promptly and address concerns effectively.
Customers appreciate the accessibility of support. With the Boxabl Casita being a modular home, users may have questions about custom features. The support team is equipped to handle inquiries regarding modifications and upgrades.
In addition, Boxabl keeps customers informed about product updates and new features. This proactive communication helps users make the most of their Casita experience.
Overall, Boxabl emphasizes strong after-sales service as a crucial part of their commitment to quality. Customers can expect assistance to enhance their living experience in their new modular home.






