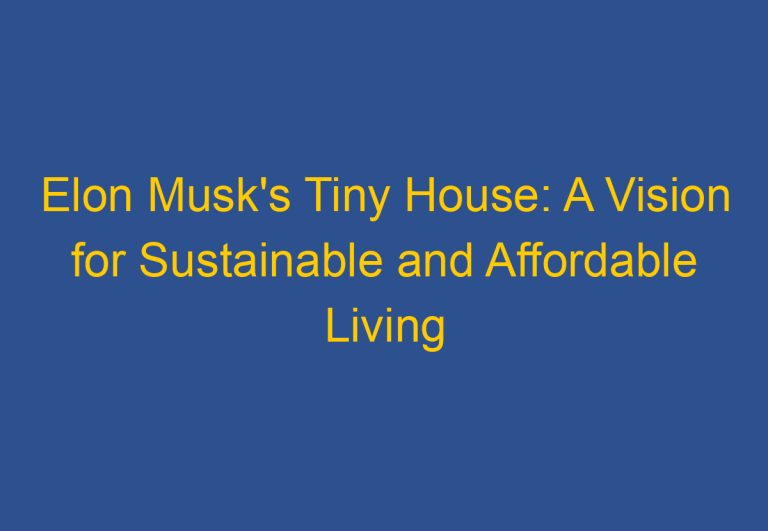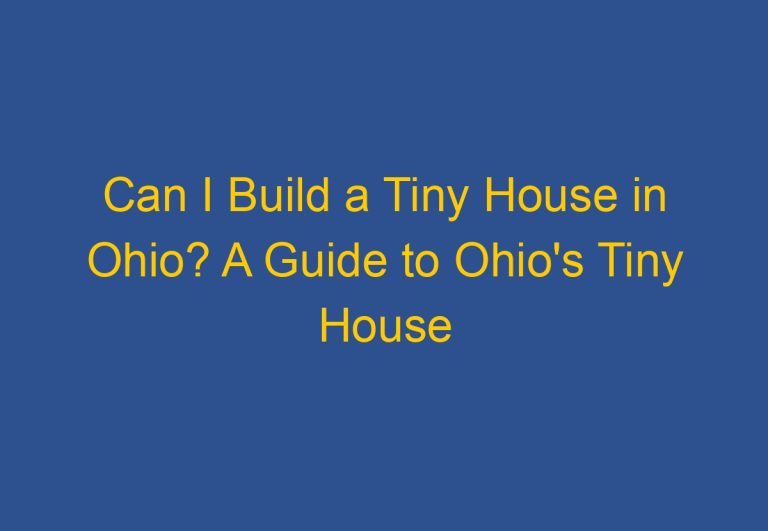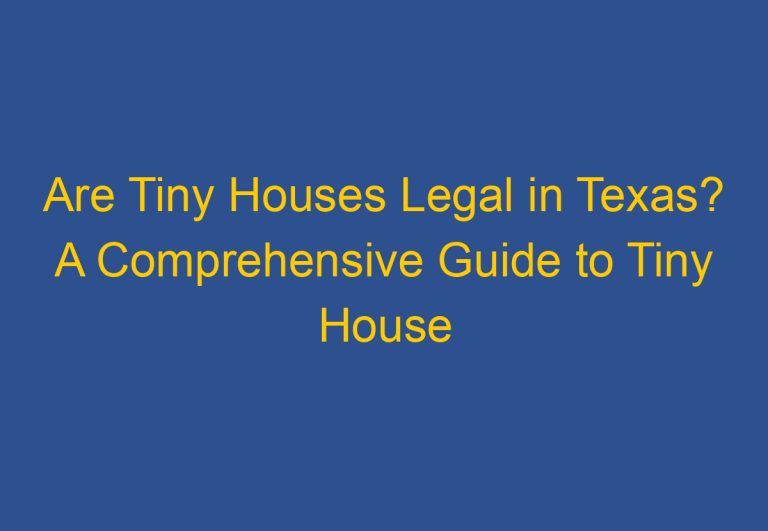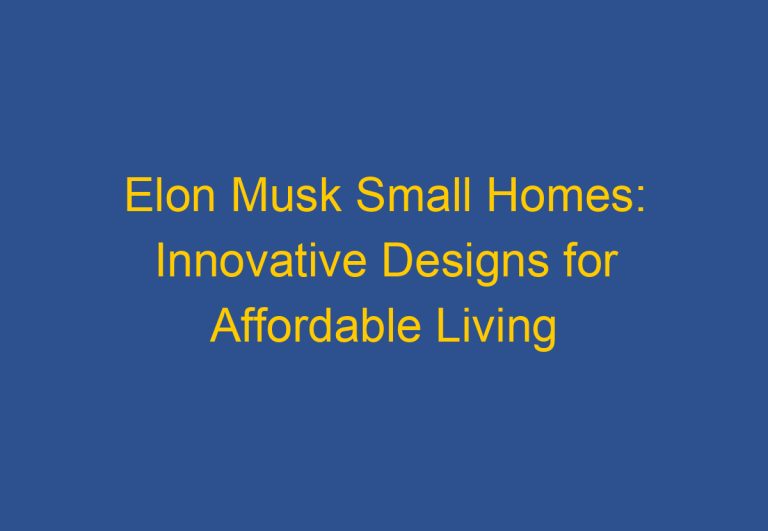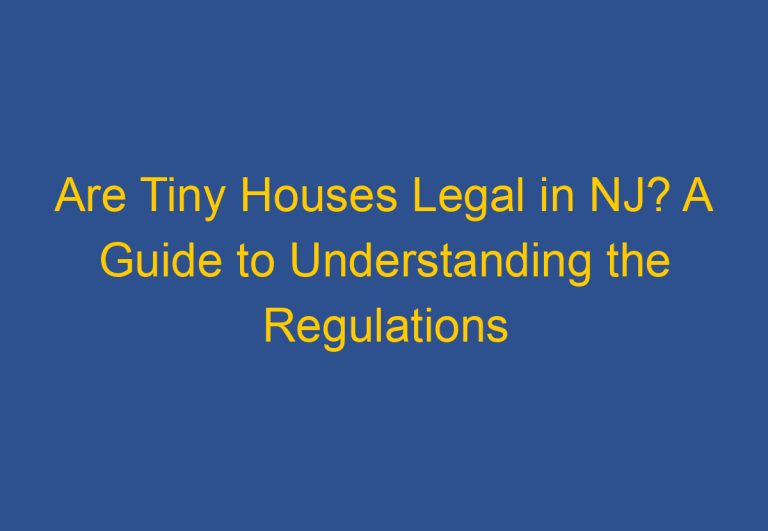What is Considered a Tiny House: Understanding Size Requirements and Design Features
Tiny houses are becoming increasingly popular, as more people are looking for a simpler and more affordable way of living. But what exactly is considered a tiny house? In general, a tiny house is a small and compact living space, typically ranging from 100 to 400 square feet. While there is no set standard for what qualifies as a tiny house, it is generally agreed that a tiny house rarely exceeds 500 square feet.

One of the main benefits of living in a tiny house is the lifestyle it promotes. Tiny houses encourage a minimalist and sustainable way of living, where individuals focus on what they truly need and eliminate excess. The tiny house movement also emphasizes the importance of living in a community and connecting with nature. Many tiny houses are built with eco-friendly materials and are designed to be energy-efficient, which can help reduce one’s carbon footprint.
When it comes to building a tiny house, the cost can vary depending on whether you choose to build it yourself or hire a builder. As a general rule of thumb, building a tiny house yourself can cost anywhere from $10,000 to $30,000 in materials, while hiring a builder can double those numbers. It is important to note that about 50% to 60% of the cost of a home (tiny or traditional) is in the labor. Overall, living in a tiny house can be a rewarding and fulfilling experience for those looking to simplify their lives and reduce their environmental impact.
Defining the Tiny House

Tiny houses are a type of dwelling that has become increasingly popular in recent years. They are small homes, typically under 400 square feet, that are designed to maximize space and minimize waste. They are often built on trailers or foundations, and can be customized to suit the individual needs and preferences of their owners.
Size and Space Considerations
One of the defining features of a tiny house is its limited space. Most tiny houses are under 400 square feet, which can be a challenge when it comes to designing and organizing the interior. However, this limited space also presents an opportunity to get creative with design and make the most of every inch.
Many tiny houses incorporate lofts or other space-saving features to maximize living space. For example, a loft can be used as a sleeping area, freeing up the rest of the space for living, cooking, and dining. Other tiny houses may include built-in storage solutions or multi-purpose furniture to make the most of the available space.
Types and Styles
Tiny houses come in a variety of styles and designs, from rustic cabins to sleek modern homes. Some tiny houses are built on wheels, making them portable and easy to move from one location to another. Others are built on a foundation, and may be designed to look like a traditional home.
Regardless of the style or design, most tiny houses prioritize functionality and efficiency over excess space and luxury. They are often built with sustainable materials and energy-efficient features, such as solar panels or composting toilets, to minimize their environmental impact.
In conclusion, tiny houses are a unique and innovative type of dwelling that have captured the attention of many people in recent years. Despite their small size, they offer a range of benefits, from affordability to sustainability, and can be customized to suit the needs and preferences of their owners.
Living in a Tiny House

Living in a tiny house can be a significant lifestyle change for many people. However, it can offer several advantages that make it an attractive option for those looking for a minimalist and environmentally conscious lifestyle. This section will explore the practical considerations, advantages, and customization options of living in a tiny house.
Advantages and Lifestyle Changes
One of the most significant advantages of living in a tiny house is the cost savings. Tiny houses are significantly cheaper to build and maintain than traditional homes. Additionally, utility costs are generally lower due to the smaller size of the house. Downsizing to a tiny house also allows individuals or couples to simplify their lives and focus on the essentials, leading to greater joy and freedom.
Living in a tiny house can also be an environmentally conscious decision. Tiny houses have a smaller carbon footprint than traditional homes, and they often utilize eco-friendly materials and energy-efficient appliances. The lifestyle changes that come with living in a tiny house can also promote minimalism and reduce excessive consumption.
Practical Considerations
There are several practical considerations to keep in mind when living in a tiny house. Zoning and building codes can vary depending on the location, so it is essential to research these regulations before building or purchasing a tiny house. Additionally, insurance and safety considerations should be taken into account.
Utility hookups can also be a challenge when living in a tiny house. Many tiny houses utilize alternative energy sources such as solar power or composting toilets to reduce reliance on traditional utilities. Storage solutions are also essential to maximize the small living area.
Design and Customization
Despite the limited living area, tiny houses offer several design and customization options. Interior walls can be used to create distinct living areas, and furniture can be customized to maximize storage space. The living area, kitchen, bathroom, and bedroom can all be designed to fit the specific needs of the individual or couple living in the tiny house.
Overall, living in a tiny house can be a rewarding and fulfilling lifestyle choice for those looking to simplify their lives and reduce their environmental impact. While there are practical considerations to keep in mind, the advantages and customization options make it an attractive option for many individuals and couples.
Frequently Asked Questions

How are tiny houses legally defined?
Tiny houses are often legally defined as a dwelling that has a living area between 100 and 400 square feet. However, the legal definition may vary depending on the location and the building codes of the area.
What square footage range classifies a dwelling as a tiny house?
As mentioned above, a dwelling with a living area between 100 and 400 square feet is typically classified as a tiny house. However, some people consider a dwelling with a living area of up to 500 square feet as a tiny house.
Why do individuals opt for living in tiny houses?
There are many reasons why people choose to live in tiny houses. One of the main reasons is the financial benefits that come with living in a smaller space. Tiny houses are often more affordable and require less maintenance than traditional homes. Additionally, living in a tiny house allows individuals to live a minimalist lifestyle and reduce their carbon footprint.
What are the typical dimensions for a tiny house floor plan?
The dimensions of a tiny house floor plan can vary depending on the design and the needs of the individual. However, most tiny houses have a width of 8.5 feet and a height of 13.5 feet. The length of a tiny house can range from 12 feet to 32 feet.
Can you list some advantages of living in a tiny house?
Some advantages of living in a tiny house include lower living expenses, reduced maintenance and cleaning, more time for hobbies and interests, and the ability to live a minimalist lifestyle. Tiny houses are also often more environmentally friendly than traditional homes.
What are some potential drawbacks of tiny house living?
Some potential drawbacks of tiny house living include limited storage space, difficulty accommodating guests, and zoning restrictions. Additionally, living in a tiny house may require individuals to downsize their possessions and adjust to a smaller living space.

