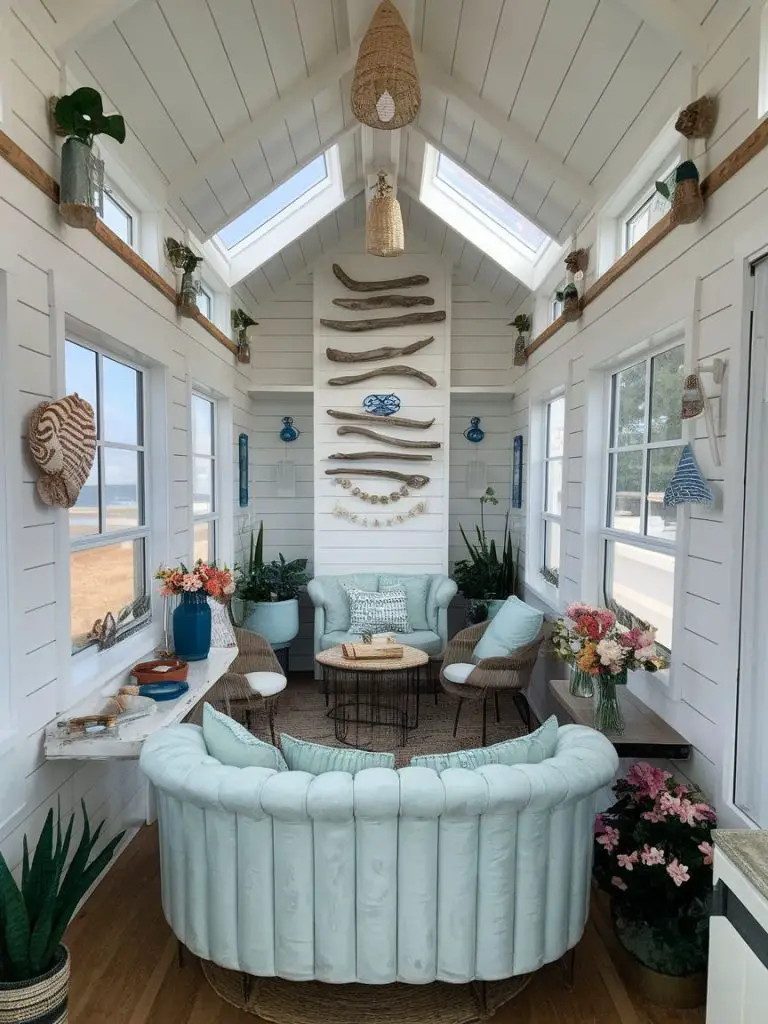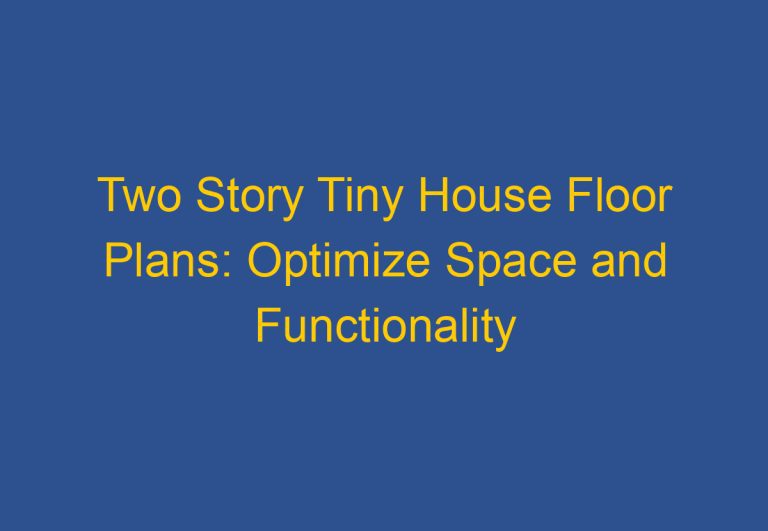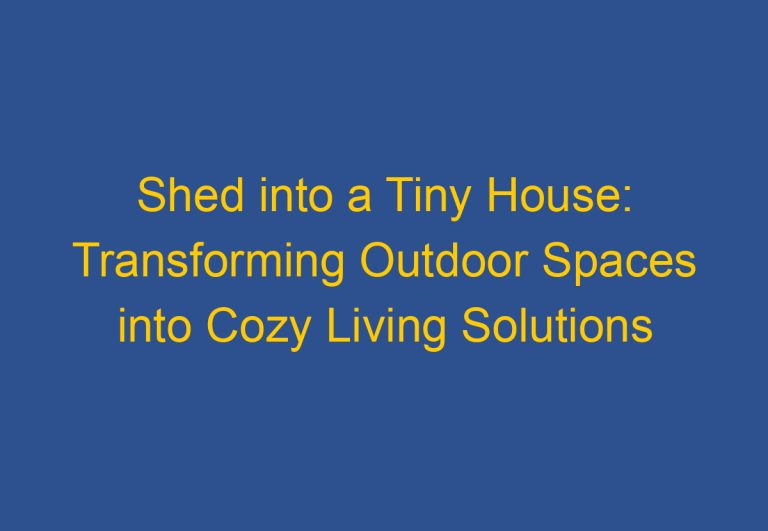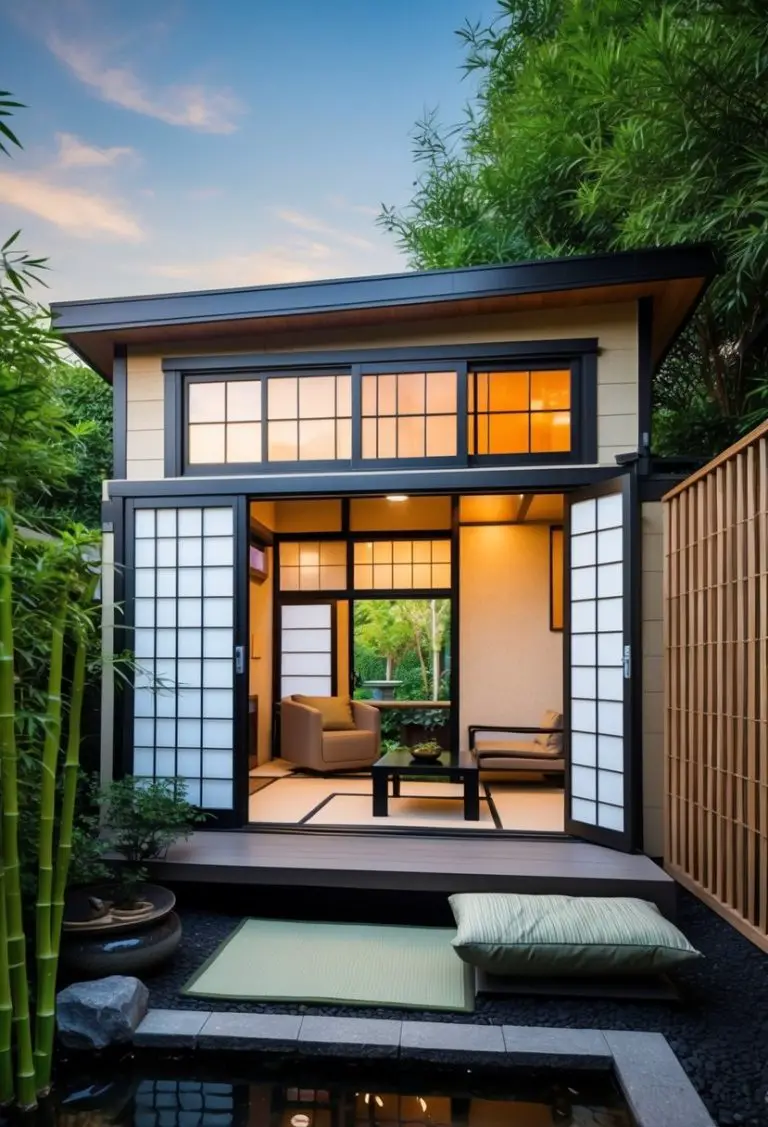5 Mind-Blowing Tiny House Designs You Need to See
As someone who has been following the tiny house movement for quite some time, I have witnessed how this trend has evolved from a niche concept to a mainstream phenomenon. Tiny houses offer a unique opportunity to live luxuriously in a minimalist space, and they have inspired designers to push the boundaries of architecture and interior design.
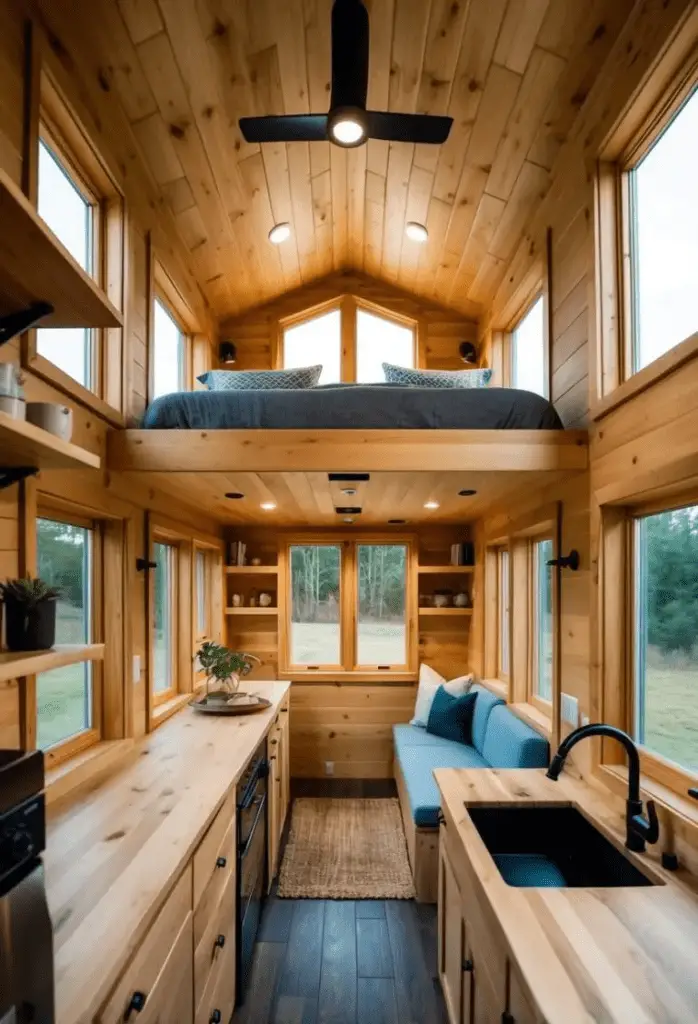

The tiny house lifestyle is all about prioritizing what truly matters and finding beauty in the economy of space. Each tiny house presents a unique combination of aesthetics and practicality, with innovative storage solutions and tailor-made features that cater to the specific needs of residents. In this article, I will showcase five distinct examples of tiny house designs that embody clever architectural insights and meticulous attention to detail. These houses stand as testaments to the fact that size does not constrain quality and comfort when clever design transforms tiny spaces into expansive living experiences.
Design Principles and Inspiration
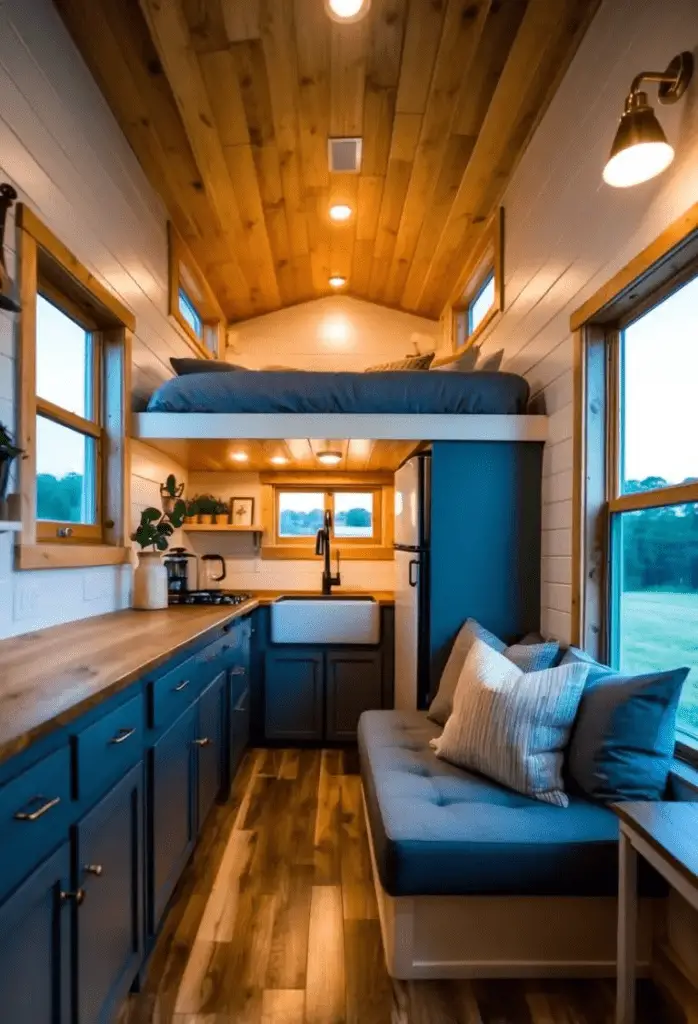

As a tiny house designer, I know that maximizing space and functionality are crucial to the success of any small living space. To achieve this, multifunctional furniture and built-in storage are often employed to create a home that is as functional as it is compact. A well-thought-out floor plan ensures that the flow from one area to another feels natural, despite the limited space. For example, an A-frame design can offer high ceilings that make a home feel larger than its footprint might suggest.
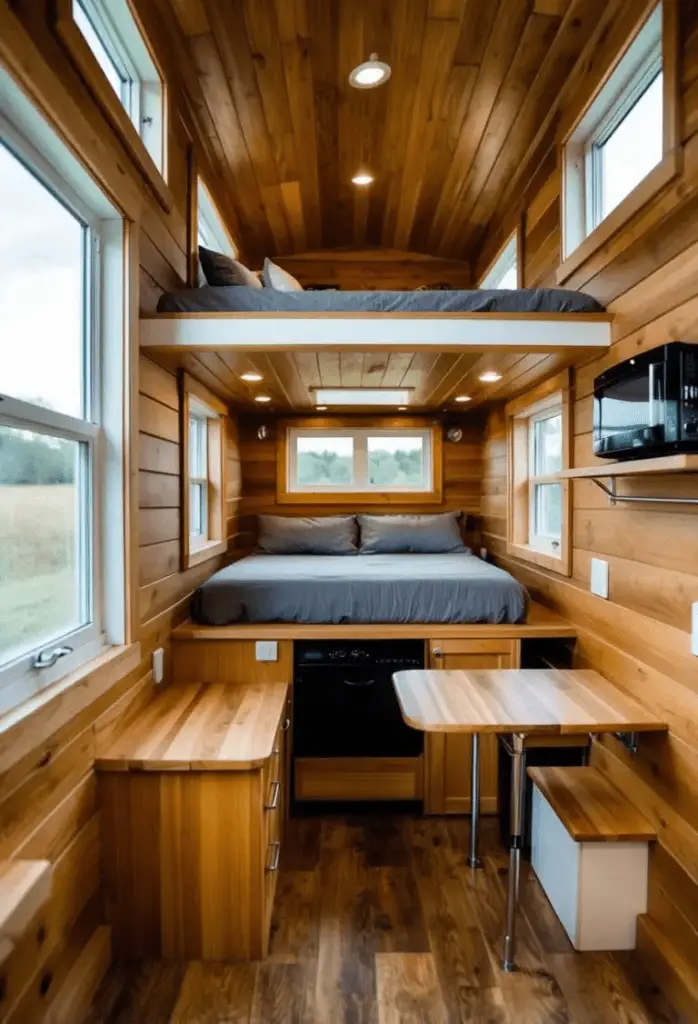
In addition to functionality, aesthetic choices are also important in modern tiny houses. The minimalist living qualities of tiny houses are celebrated with design ideas that promote a sense of zen and beauty. The use of natural light is paramount, with large windows that not only expand visual space but also provide ample sunlight. The aesthetic is often hinged on clean lines and a clutter-free environment, reflecting a modern and stylish approach to tiny living. Many designs draw inspiration from locations like France, where sophistication meets simplicity, a trend frequently spotlighted on Instagram.
Sustainability and off-grid living are also important design principles in tiny house living. Many tiny houses are equipped for off-grid living, with features like solar panels, rainwater collection systems, and compost toilets. These designs not only reduce the ecological footprint but also offer independence and resilience, key attributes admired by eco-conscious inhabitants. The inclusion of energy-efficient appliances and materials further reinforces the commitment to a sustainable lifestyle.
When designing a tiny house, it is important to consider the unique needs and desires of the inhabitants. For example, a treehouse design may be perfect for someone who values privacy and a connection to nature, while a design with a built-in hot tub may be more appealing to someone who values relaxation and luxury. The possibilities for tiny house design are endless, and it is important to consider all aspects of the design, from the flow of the space to the materials used, to create a home that is both functional and beautiful.
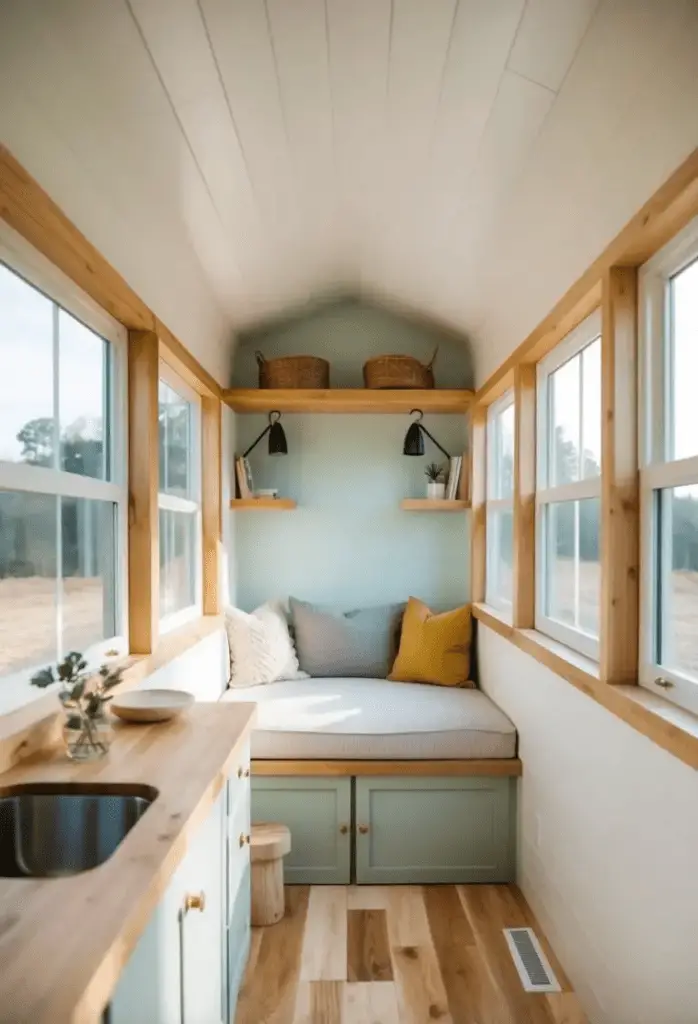
In conclusion, tiny house design principles revolve around the innovative use of space, the infusion of aesthetics for a modern look, and a commitment to eco-friendly living. By maximizing space and functionality, making aesthetic choices that promote a sense of zen and beauty, and incorporating sustainability and off-grid living principles, tiny houses can offer a unique and fulfilling living experience.
Frequently Asked Questions

What are some innovative features in modern tiny house designs?
As the popularity of tiny houses continues to grow, designers are coming up with more and more innovative features to maximize space and functionality. Some of the most popular features include foldable or convertible furniture, such as tables that can be lowered to become beds or desks that can be tucked away when not in use. Additionally, many tiny houses now feature multi-purpose rooms, such as a living room that can also be used as a guest bedroom. Finally, tiny house designers are incorporating more technology, such as smart home systems and energy-efficient appliances, to make tiny living more convenient and sustainable.
How can I maximize space in a 300 sq ft tiny house?
Maximizing space is key to tiny house living, especially in a 300 sq ft home. One of the best ways to do this is by using multi-functional furniture, such as a sofa bed or a table that can be folded down when not in use. Another way to maximize space is by using vertical storage, such as shelves and cabinets that go up to the ceiling. Finally, it’s important to keep clutter to a minimum and to regularly purge unnecessary items to keep the space feeling open and uncluttered.
What should I consider when choosing a floor plan for a one-bedroom tiny house?
When choosing a floor plan for a one-bedroom tiny house, it’s important to consider your lifestyle and needs. For example, if you work from home, you may want a separate workspace or office area. Additionally, if you enjoy cooking, you may want a larger kitchen with more counter space. Finally, it’s important to consider storage needs, as one-bedroom tiny houses can quickly become cluttered if there isn’t enough storage space.
What are the emerging trends in tiny house living for 2024?
As we move into 2024, we can expect to see a continued focus on sustainability and eco-friendliness in tiny house design. Additionally, we may see more tiny house communities and developments, as more people embrace the tiny house lifestyle. Finally, we may see more innovative designs that incorporate technology and smart home systems to make tiny living even more convenient and efficient.
What are the top benefits of downsizing to a tiny house?
There are many benefits to downsizing to a tiny house, including lower costs, reduced environmental impact, and a simpler, more minimalist lifestyle. Additionally, tiny houses can be more mobile and flexible than traditional homes, allowing you to travel and explore new places more easily. Finally, many people find that living in a tiny house allows them to focus on what’s truly important in life, such as relationships, experiences, and personal growth.
What are the essential elements to include in a three-bedroom tiny house?
When designing a three-bedroom tiny house, it’s important to prioritize functionality and efficiency. Some essential elements to include might include a multi-functional living space, such as a living room that can also be used as a dining room or workspace. Additionally, it’s important to maximize storage space and to incorporate innovative features, such as foldable furniture, to make the most of the limited square footage. Finally, it’s important to ensure that each bedroom has enough privacy and personal space to feel comfortable and functional.


