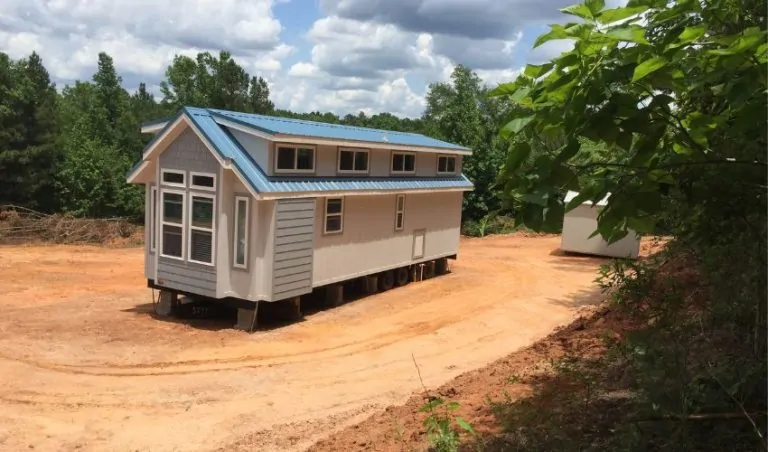10×12 Tiny House with Loft: Maximizing Space for Comfortable Living
The 10×12 tiny house with a loft is a smart choice for those looking to embrace simple living without sacrificing comfort. This compact design maximizes every square foot, offering creative solutions for storage, sleeping, and living space. With clever use of vertical space, a loft allows for a separate sleeping area while keeping the main floor open and functional.
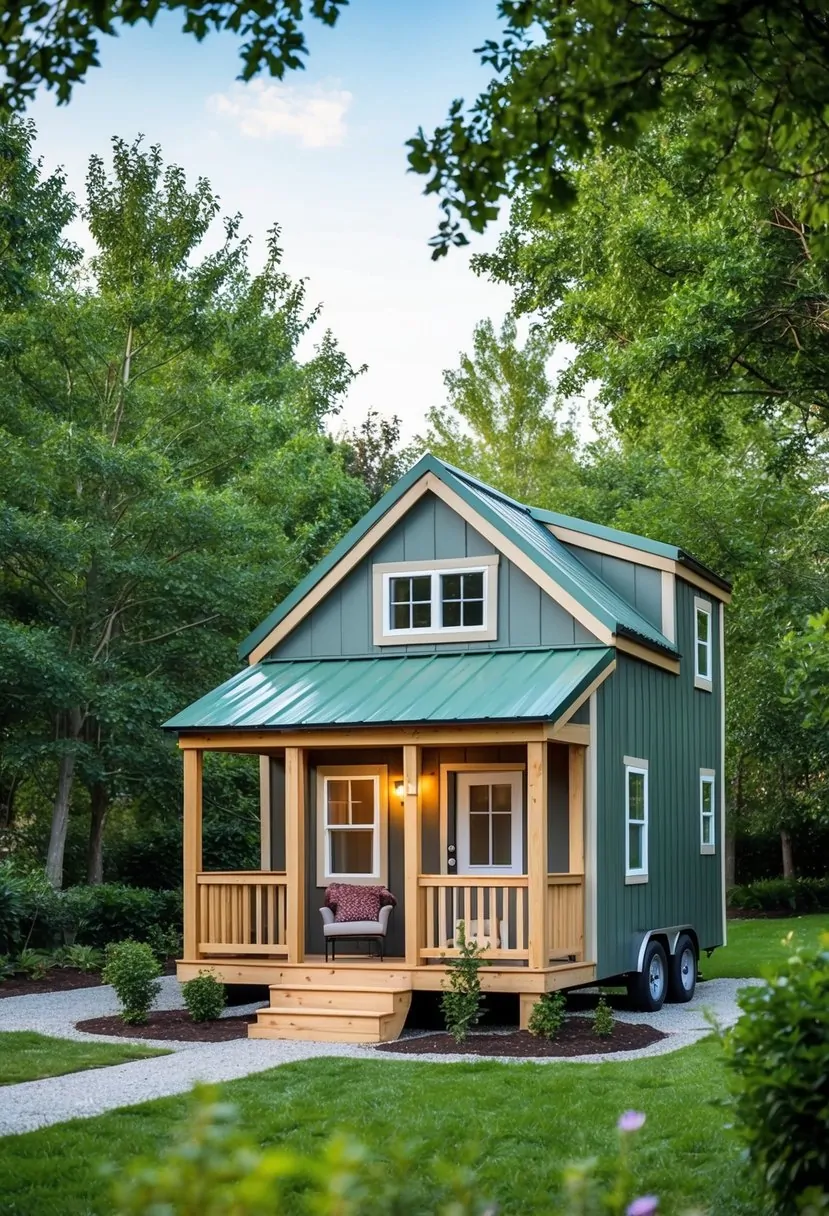
Tiny homes have gained popularity for their potential to reduce costs and environmental impact. People who choose to live in a tiny house often find a greater sense of freedom and less clutter in their lives. A 10×12 layout is perfect for individuals or couples wanting to simplify their home and lifestyle without compromising on style or functionality.
Whether considering a DIY project or exploring builder options, the 10×12 tiny house provides an affordable route in the world of tiny house living. It encourages innovative design ideas such as multi-use furniture and efficient layouts, making it an appealing choice for anyone interested in minimalist living.
Design Philosophy
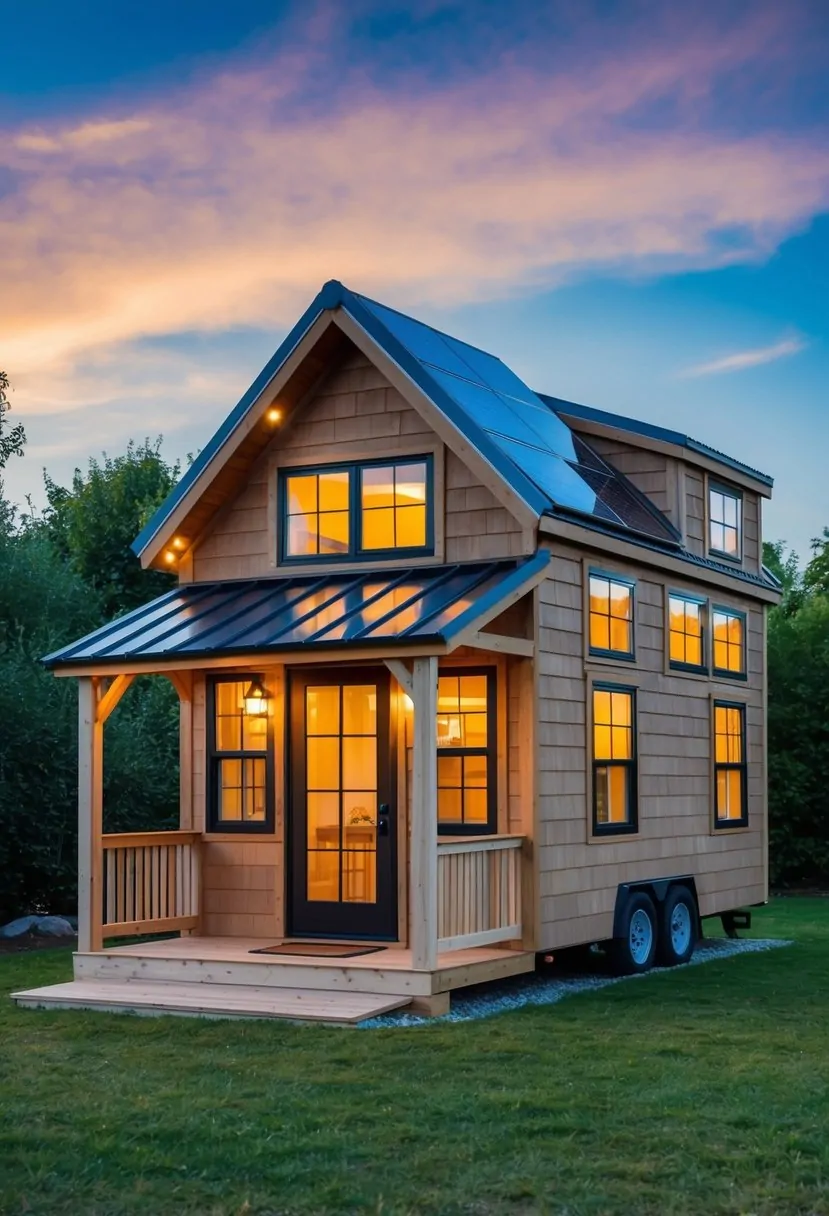
The design philosophy behind a 10×12 tiny house with a loft centers on efficient use of space and a commitment to a minimalist lifestyle. This approach not only emphasizes simplicity but also encourages innovative solutions to everyday living.
Embracing Minimalism
Minimalism is more than just a design choice; it is a lifestyle. A 10×12 tiny house embodies this philosophy by reducing clutter and focusing on what truly matters.
Key features of minimalist design include:
- Functional Furniture: Multi-use furniture pieces, such as a sofa bed or a foldable table, optimize functionality.
- Decluttered Aesthetics: Simple lines and neutral colors create an open feel.
- Quality over Quantity: Choosing fewer, but higher quality items helps in maintaining order and providing comfort.
This philosophy allows residents to find freedom in less, leading to a more intentional way of living. The focus is placed on experiences rather than possessions, providing a calm and organized atmosphere.
Maximizing Vertical Space
In a compact space, maximizing vertical space is essential. A loft area serves as a clever solution for sleeping and storage, freeing up the main living areas for daily activities.
Strategies for effective vertical space usage include:
- Lofted Sleeping Areas: Elevating the bed opens floor space for other functions.
- Built-in Shelving: Adding shelves utilizes wall space, keeping the floor clear.
- Hanging Storage Solutions: Hooks and wall-mounted racks keep items accessible without consuming floor space.
By thinking vertically, a tiny house can feel larger and more accommodating. This approach is vital for those seeking comfort without sacrificing style or functionality.
Floor Plans and Layout
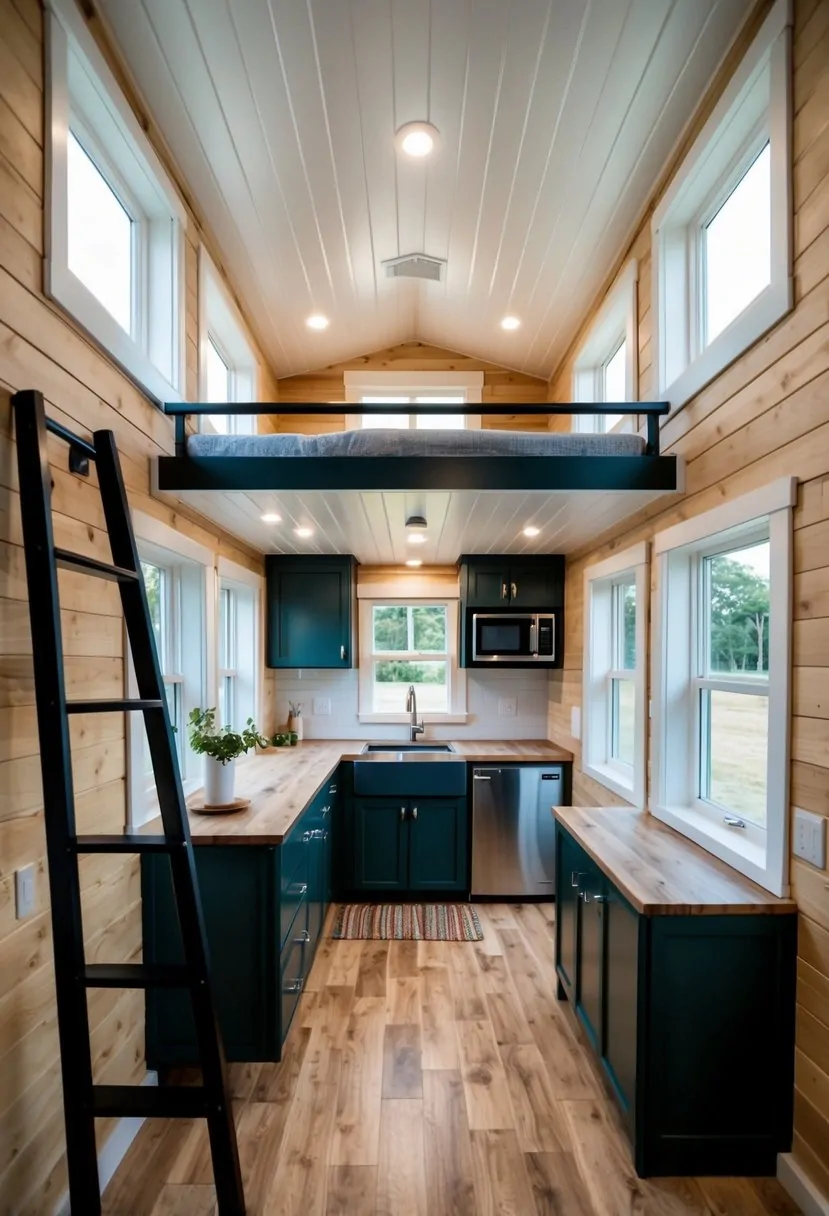
Designing a 10×12 tiny house with a loft requires thoughtful planning to maximize space. Effective layouts take full advantage of limited square footage while offering comfort and functionality. Below are key aspects of efficient space use, loft integration, extended living areas, and clever storage solutions.
Efficient Use of Space
In a 10×12 tiny house, every square foot must be utilized wisely. Open floor plans can help create a sense of spaciousness. A U-shaped kitchen is popular because it efficiently organizes appliances and counter space within a compact area.
Many designs incorporate multi-functional furniture, like a Murphy bed that folds away when not in use. This feature allows for flexible living spaces where the bedroom can transform into a lounge or work area during the day.
Additional areas can be designed for leisure activities or dining, ensuring that the space remains versatile while being stylish.
Loft Integration
A loft is a valuable feature in a tiny home, offering extra space without the footprint. By building upward, homeowners can maximize floor space below.
Lofts can serve various purposes, such as a cozy sleeping area or a quiet workspace. Staircases leading to the loft can double as storage, containing drawers or shelves.
It’s essential to design lofts with safety in mind, including secure railings and a durable ladder or stairs, ensuring easy access and stability.
Extended Living Areas
Finding ways to extend living areas in a tiny home is crucial for comfort. Open layouts encourage seamless transitions between different spaces like the kitchen, living area, and dining spots.
Outdoor spaces, such as porches or decks, can enhance the living experience. They serve as an extension for relaxation and entertainment, contributing to a more spacious feel.
Using sliding glass doors can connect the indoors to the outdoors, creating a bright and airy atmosphere. The layout can be designed to flow naturally, improving the overall living experience.
Storage Solutions
Ample storage is fundamental in a 10×12 tiny house. Clever design can include built-in shelving and cabinets that blend into the walls, keeping the space organized.
Vertical storage solutions, such as high shelves or hooks, utilize wall space effectively. Incorporating under-bed storage in the loft or below ground-level furniture provides more room for belongings.
Additionally, furniture with built-in storage, such as ottomans or benches, can serve dual purposes. These thoughtful elements can help maintain a tidy atmosphere while maximizing every inch of space for practicality.
Interior Design Strategies
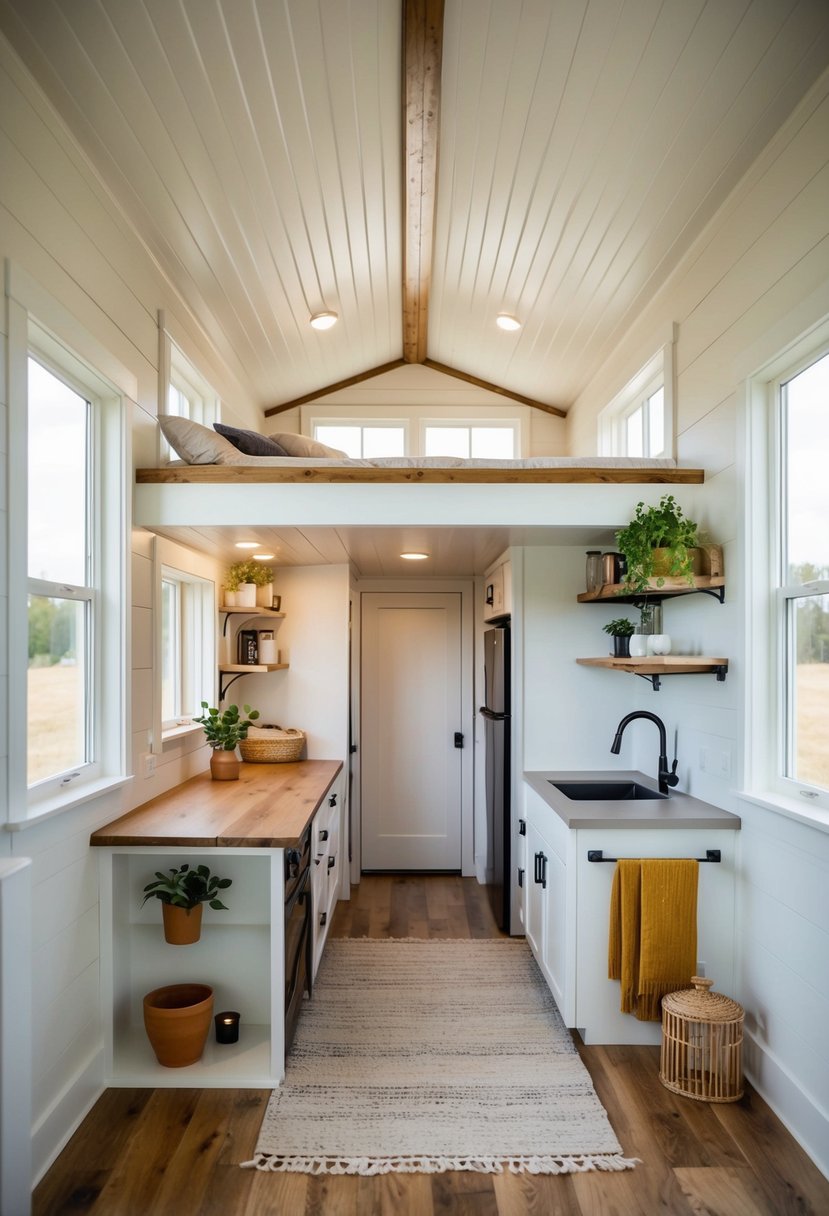
Effective interior design in a 10×12 tiny house with a loft can greatly enhance the living experience. Choosing the right furniture, selecting color schemes, and finding smart solutions for a home office are key to maximizing space and comfort.
Choosing the Right Furniture
When selecting furniture for a tiny house, it is essential to prioritize multi-functional pieces. For example, a sofa bed offers seating during the day and a cozy sleeping area at night.
Opt for foldable tables that can be expanded when needed and tucked away to save space.
Storage ottomans can also serve dual purposes, providing seating while hiding away items like blankets or books.
Incorporating wall-mounted shelves helps utilize vertical space, turning empty walls into functional storage areas. This approach ensures that every item in the home has a specific purpose, promoting a clean and organized environment.
Color Schemes and Decor
Color schemes play a vital role in tiny house design. Lighter colors, such as soft whites and pastels, can make a small space feel larger and more open. Heavier, darker colors may work well for accent walls or decor, adding depth without overwhelming the space.
Using decor effectively can enhance the home’s aesthetic. Mirrors are a strategic choice; they reflect light and create an illusion of more space. Additionally, natural elements like plants can add warmth and vibrancy.
Wooden accents blend rustic charm with modern living. Choosing textiles that are lightweight and breathable can keep the atmosphere feeling fresh and inviting.
Smart Home Office Solutions
Creating a home office within a tiny house requires clever planning. A dedicated corner with a compact desk can serve as a work area. Selecting a desk with built-in storage can help organize office supplies and maintain a clutter-free look.
Consider a sitting/standing desk to promote better posture and health while working.
When not in use, office equipment can be stored in cabinets or under the bed, keeping the space tidy.
Using vertical organizers for documents and files helps maximize wall space, ensuring everything is within reach. Comfortable seating with adequate back support is vital for long working hours in cozy sleeping quarters.
Building Techniques
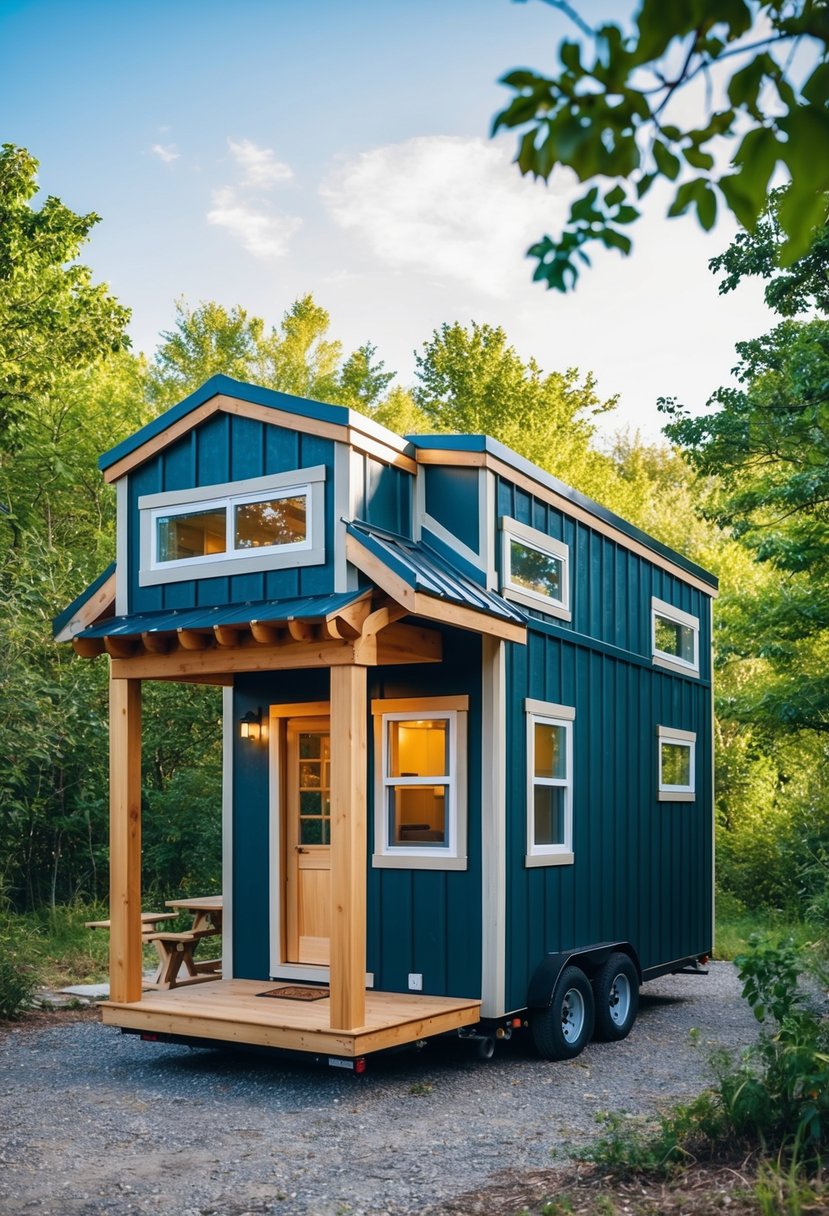
When constructing a 10×12 tiny house with a loft, specific building techniques can maximize space and functionality. Two popular methods are A-frame construction and utilizing elevated spaces, which create more living area and enhance design flexibility.
A-Frame Construction
A-frame construction is an effective way to create a tiny house that promotes both stability and aesthetic appeal. The steeply sloped roof allows snow and rain to run off easily, reducing maintenance issues.
This design naturally incorporates loft areas, providing additional headroom while maximizing vertical space.
Key benefits include:
- Durability: Strong structure capable of withstanding harsh weather.
- Budget-Friendly: Less material is needed compared to traditional roofs.
- Eco-Friendly Options: Easily integrates sustainable building practices.
A-frame designs can also incorporate large windows, inviting natural light, making the space feel larger.
Elevated Spaces
Elevating living areas is a smart technique in tiny house design. This approach allows for better use of headroom and creates distinct zones within the home.
For instance, a raised loft frees up the main floor for living and dining areas, enhancing functionality without crowding.
Consider these factors for elevated spaces:
- Sturdy Construction: Use quality materials to ensure safety.
- Access: Install ladders or stairs that are safe and easy to navigate.
- Storage Solutions: Utilize the space under elevated structures for additional storage.
Elevating spaces also helps in improving airflow and lighting, contributing to a more comfortable living environment.
Natural Environment Integration
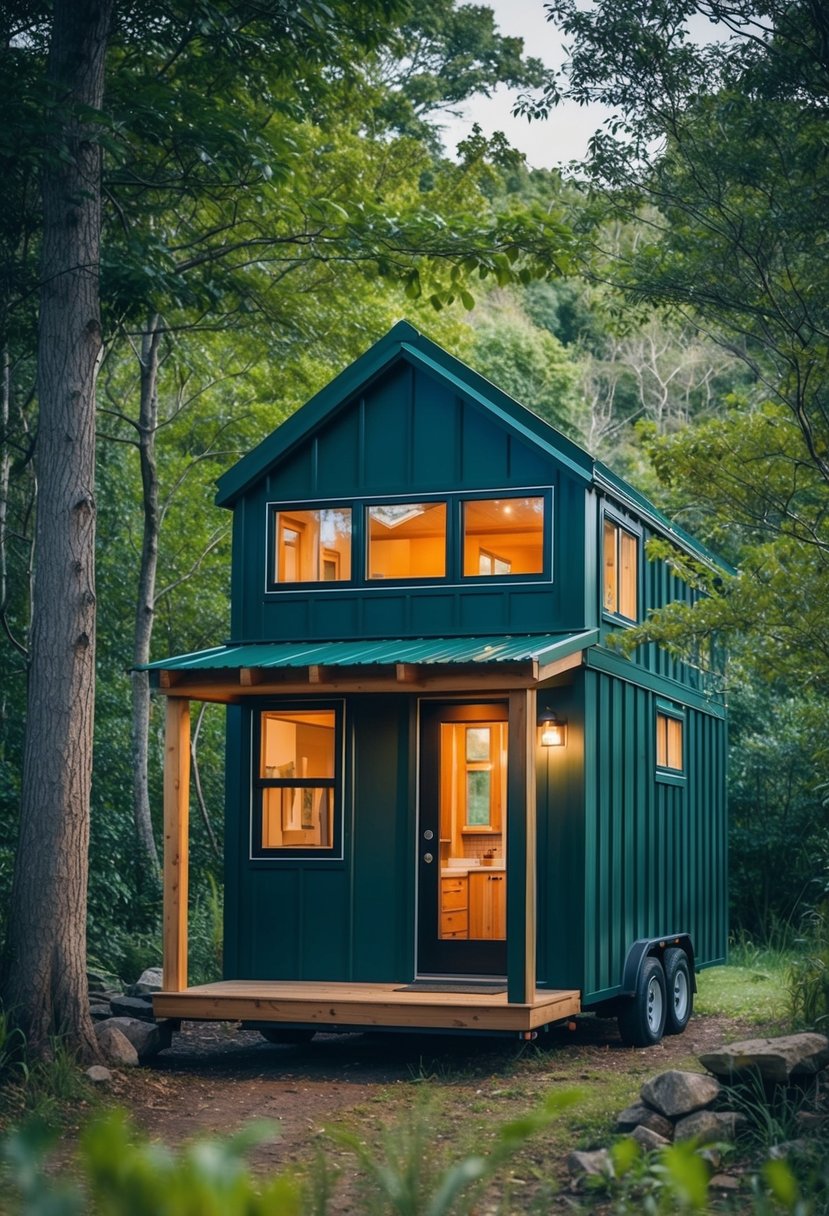
Integrating a 10×12 tiny house with its natural environment enhances living quality. Key elements like natural light and proper ventilation create a welcoming and comfy atmosphere. These factors not only improve aesthetics but also promote well-being.
Maximizing Natural Light
Using natural light effectively is vital in a tiny house. Large windows and skylights can brighten the space. They open the area up and reduce the need for artificial lighting during the day.
Tips for maximizing natural light:
Use Reflective Surfaces: Light-colored walls and furnishings reflect sunlight better. This makes the space feel larger and more open.
Choose Strategic Window Placement: Positioning windows to face south allows for maximum sunlight exposure throughout the day.
Consider Transom Windows: These can be placed above doors and windows, creating more brightness without sacrificing privacy.
By maximizing natural light, a 10×12 tiny home can feel airy and spacious.
Ensuring Proper Ventilation
Proper ventilation is essential for comfort and health in a tiny home. It helps remove excess moisture and prevents mold growth. Good airflow keeps the indoor environment fresh and inviting.
Ways to ensure proper ventilation:
Install Window Fans: These can help circulate air effectively throughout the house.
Include HVAC Systems: A compact heating, ventilation, and air conditioning system works well in tiny homes.
Utilize Cross-Ventilation: Positioning windows on opposite sides allows cool breezes to flow through.
These practices create a healthier living space and maintain comfort year-round. Proper ventilation in a 10×12 tiny home contributes to a pleasant indoor climate.
Lifestyle and Community
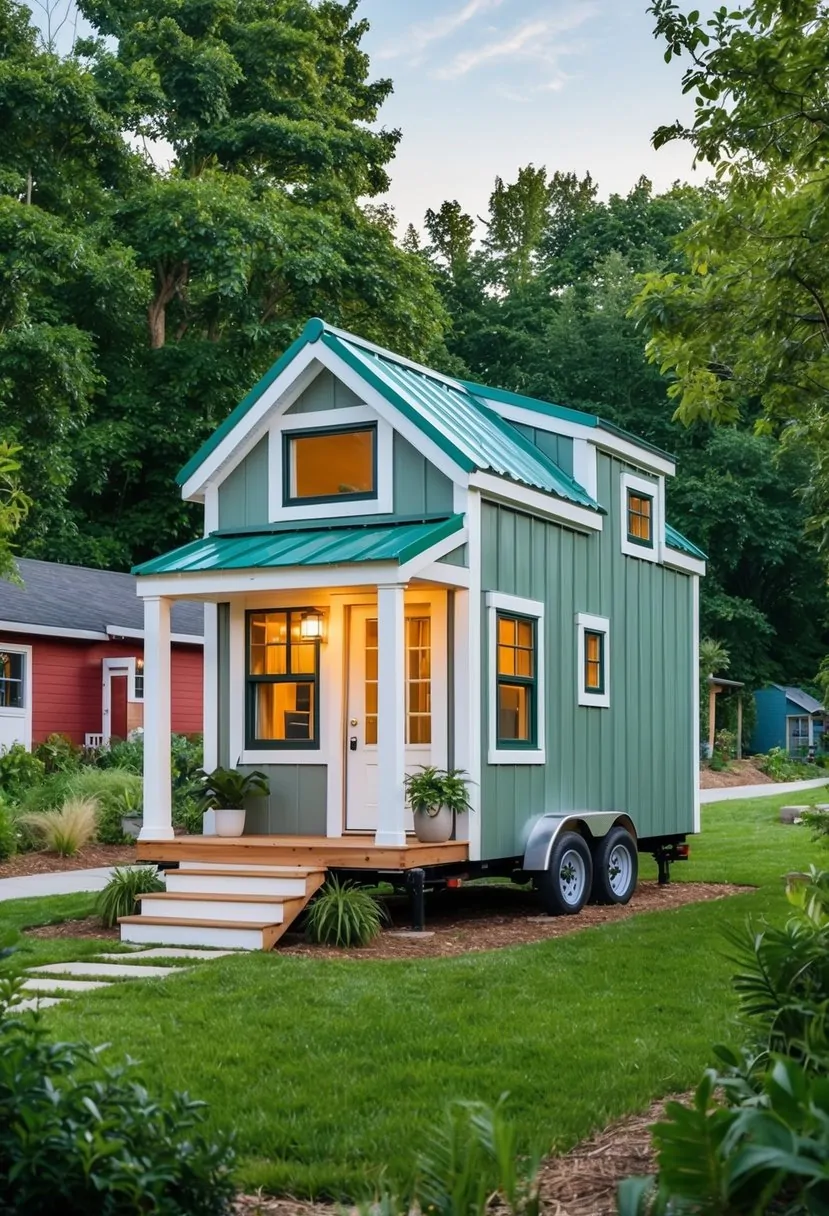
Living in a 10×12 tiny house with a loft offers a unique lifestyle choice that emphasizes simplicity and community engagement. Many choose this path to enjoy minimalism while connecting with like-minded individuals.
Tiny Home Communities
Tiny home communities provide not just a place to live but also a supportive atmosphere. Residents often share resources, experiences, and tips on living simply. These communities usually feature shared amenities like gardens, gathering spaces, and sometimes workshops for skills exchange.
Many communities encourage sustainable practices, which align well with the tiny home philosophy. For example, some might have communal gardens where residents can grow their own food. Connecting with neighbors promotes friendships and creates a sense of belonging. Engaging in community events fosters collaboration and builds a vibrant lifestyle.
Homesteading With Tiny Homes
Homesteading in tiny homes allows individuals to cultivate a self-sufficient lifestyle. Many residents grow vegetables, raise chickens, or even keep bees, depending on their space and local laws. This hands-on approach often leads to a closer connection with nature.
Tiny home homesteaders often share their journeys through platforms like the Tiny House Newsletter and Tiny House Talk. They can inspire others with stories of challenges and successes. This lifestyle emphasizes DIY skills, such as gardening, preserving food, and construction. Such activities not only save money but also enhance self-reliance and satisfaction in one’s daily life.
Unique Features and Add-Ons
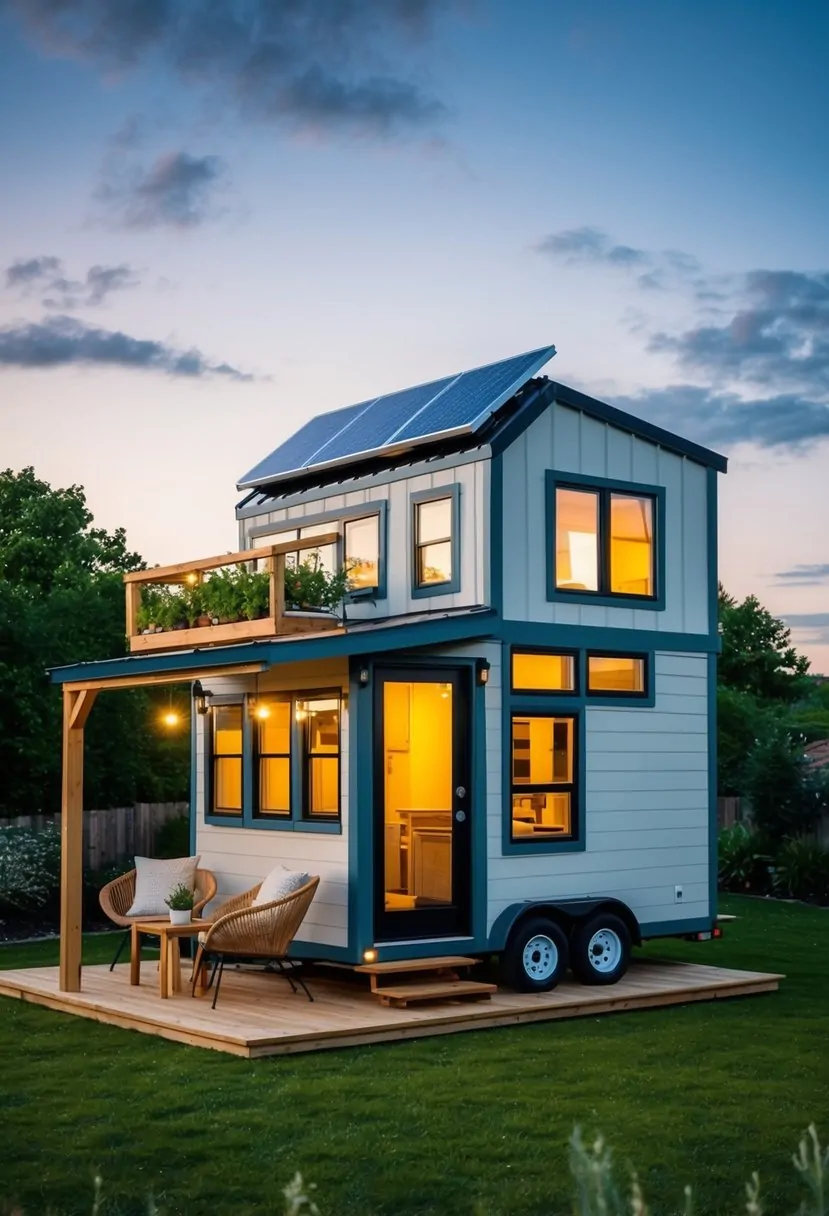
Many tiny house owners appreciate the creative possibilities for unique features and add-ons. These elements enhance comfort, efficiency, and the overall living experience.
Alternative Sleeping Options
A tiny house with a loft often features cozy sleeping quarters that maximize space. Options include murphy beds, which fold up against the wall when not in use, allowing for more living space during the day.
Sofa beds are another choice that offers comfort while serving double duty. For families, bunk beds can efficiently utilize vertical space, providing sleeping areas for multiple occupants without cluttering the floor.
Additionally, air mattresses or inflatable beds can be set up in a pinch for guests. Each option offers versatility, catering to different lifestyles and needs.
Heating and Wood Stoves
In smaller homes, efficient heating is essential. Wood stoves are a popular choice in many tiny houses, providing warmth and a cozy atmosphere. They require less space than traditional heating systems and can be a stylish focal point.
These stoves can be powered by wood pellets or logs, making them versatile and eco-friendly. Some models are designed to be compact and fit snugly into the home’s design.
In addition to wood stoves, options like electric heaters and propane heaters can also be considered, depending on the owner’s preference and the home’s design layout.
Urban versus Rural Tiny Homes
The location of a tiny house often influences its features and designs. Urban tiny homes usually prioritize space-saving designs and multifunctional furniture, as land is at a premium. Rooftop gardens or compact outdoor spaces can also enhance urban living.
In contrast, rural tiny homes often have more outdoor space, allowing for features like porches or gardens. This setup is ideal for those who enjoy a connection to nature.
Rural homes may also include larger wood stoves or even outdoor fire pits, making them perfect for enjoying evenings outside. Each setting presents unique opportunities to personalize a tiny home according to lifestyle and location.
The Role of Pets and Livestock
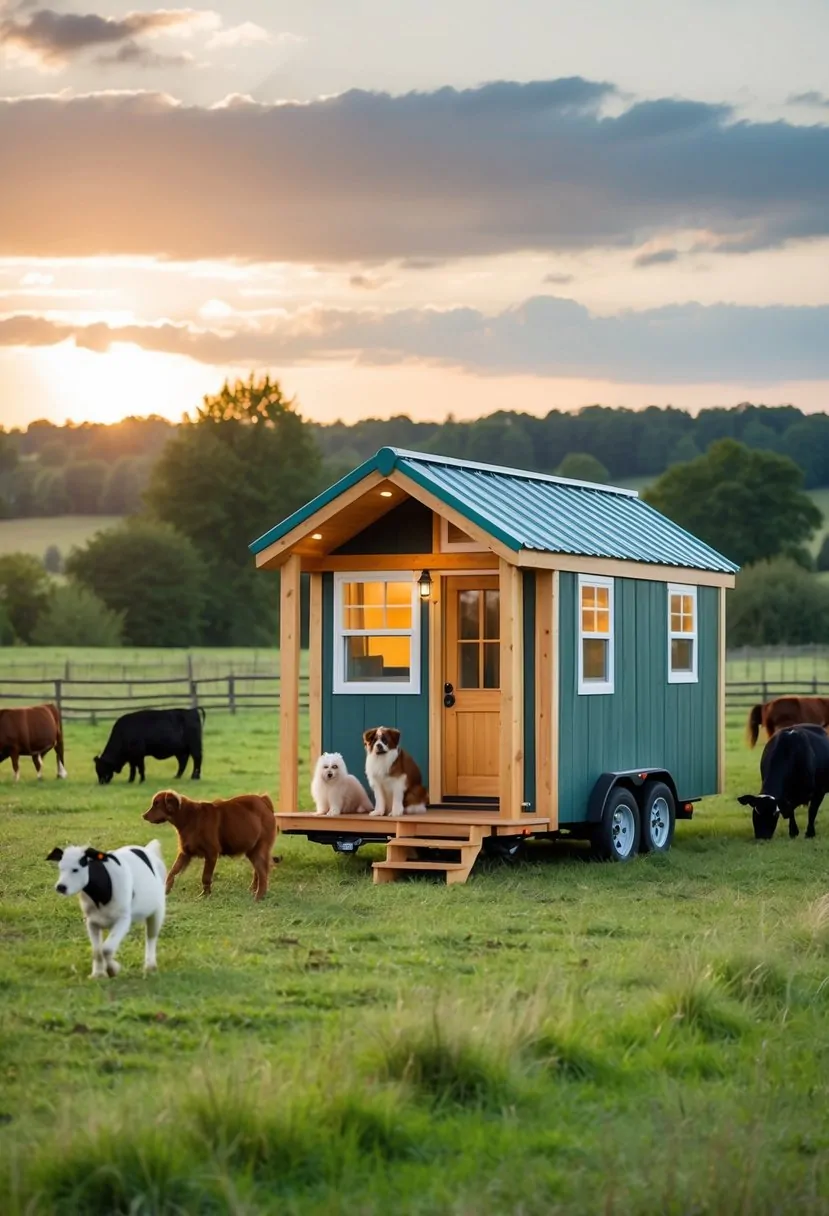
Many people choose to have pets or livestock in their tiny homes. Integrating them into a small living space requires careful planning and creativity.
Integrating Small Livestock
Having small livestock can bring joy and practicality to tiny house living. Common options include chickens, ducks, quail, goats, and sheep. Each type has its own needs and benefits.
Chickens are often favored for their egg production. They require a small coop and can be kept in a backyard. Their manure also enriches the garden.
Ducks are similar but like water. A small kiddie pool can provide enough space for them to swim.
Quail need even less space, making them ideal for tiny homes. They can produce eggs in a compact environment.
Goats require a bit more space but can help manage weeds and brush. They are friendly and can bond with owners.
Sheep also need outdoor access and work well in pairs. They provide wool and can graze on small patches of grass.
Planning is crucial to keep pets and livestock happy in a tiny house. A well-thought-out setup can create a harmonious living environment.
Case Studies and Success Stories
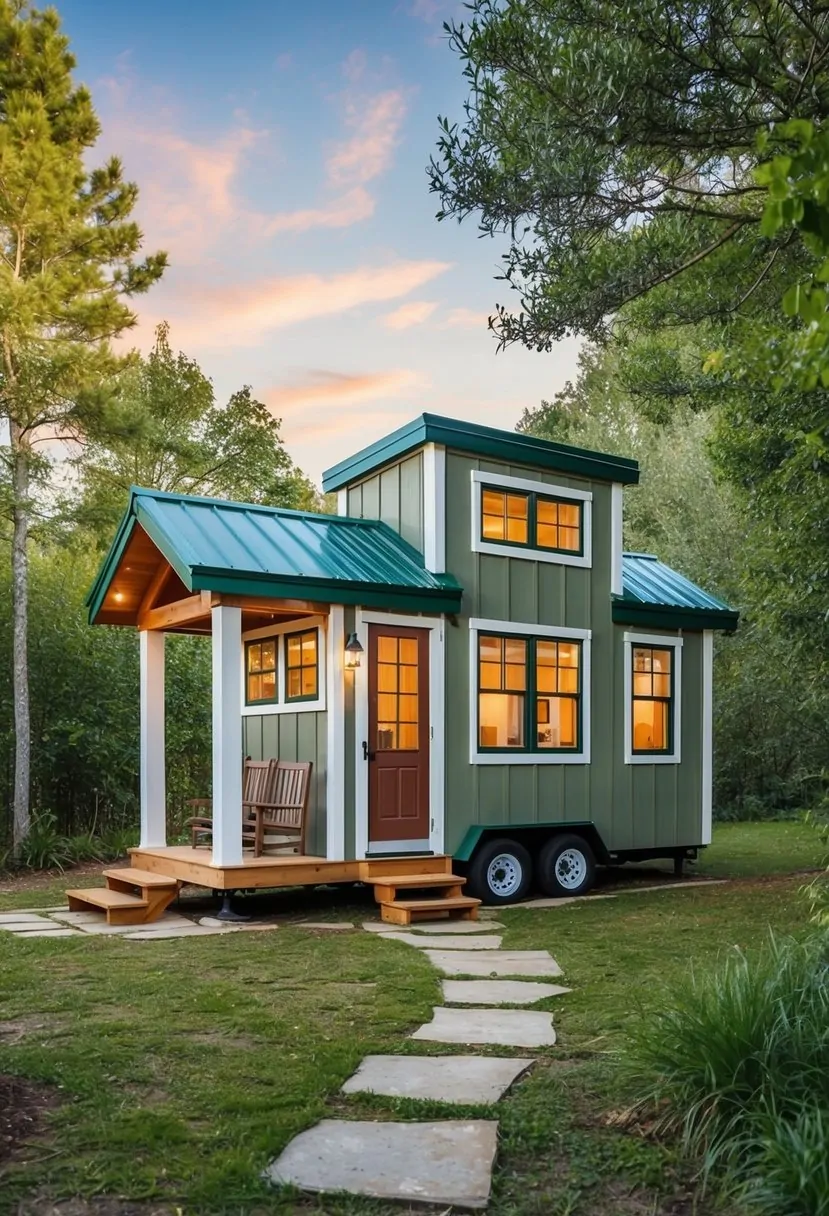
Exploring real-life examples helps illustrate the benefits of living in a 10×12 tiny house with a loft. These stories highlight how these compact homes change lives and showcase creative designs that maximize space.
Notable Tiny House Projects
One inspiring project is the GOLLEY HOUSE, measuring 10×16 feet, featuring a spacious loft. This design uses Structural Insulating Panels (SIPs), which enhance energy efficiency. The high side walls allow for comfortable headroom, making the loft a versatile bedroom or workspace.
Another example is the work of Natalie C. McKee, a prominent advocate for tiny living. She showcases various tiny house designs, including 10×12 models. Her projects often illustrate how effective storage solutions and multi-functional furniture equip small homes for modern living.
Inspirational Tiny House Living
Nikitia Moore from Danville, Georgia, is an inspiring figure in the tiny house movement. After retiring, she chose a tiny home for its comfort and homeliness. This decision encouraged her to declutter and donate belongings, embracing a simpler lifestyle.
Alice, featured in case studies, adapted to tiny living to age in place. Her tiny home provides accessibility and comfort. The smaller space also allows her to focus on quality over quantity, living more intentionally. These success stories demonstrate the positive impacts of tiny house living on individuals and communities.
Conclusion
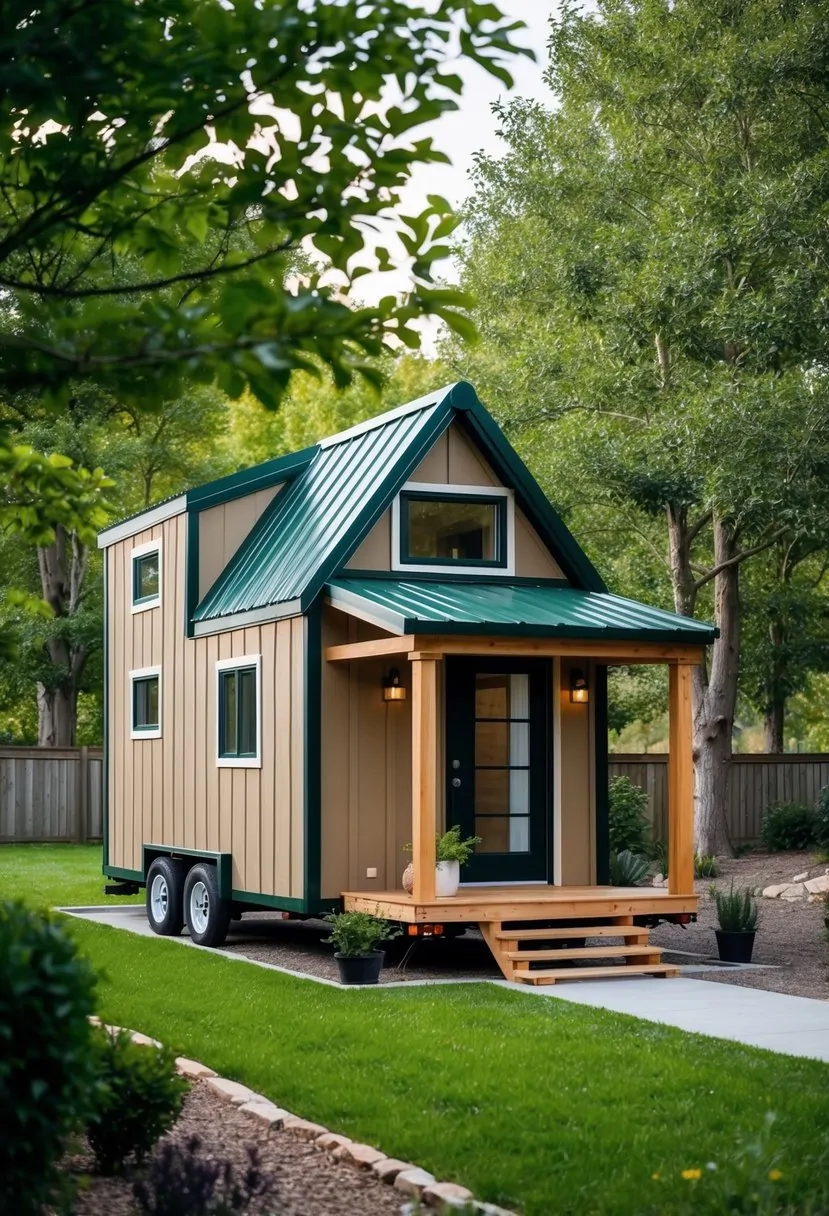
A 10×12 tiny house with a loft is an ideal choice for those interested in tiny living. This design maximizes limited space while offering essential features. With smart layout options, individuals can enjoy both comfort and functionality.
Space optimization is key in these homes. The loft area allows for a cozy sleeping space without sacrificing precious floor space. This makes the main level available for activities like cooking and relaxation.
Tiny homes promote a simpler lifestyle. They encourage residents to focus on what truly matters. By reducing clutter and unnecessary items, individuals can live more intentionally.
Moreover, building or owning a tiny house can lead to significant cost savings. A smaller living area typically means lower utility bills and maintenance costs. This financial freedom can be especially appealing.
Incorporating sustainable materials and energy-efficient appliances can enhance the living experience. This not only benefits the homeowner but also the environment.
Overall, a 10×12 tiny house with a loft is more than just a living space. It symbolizes a shift towards a mindful, minimalist lifestyle that values experiences over possessions.






