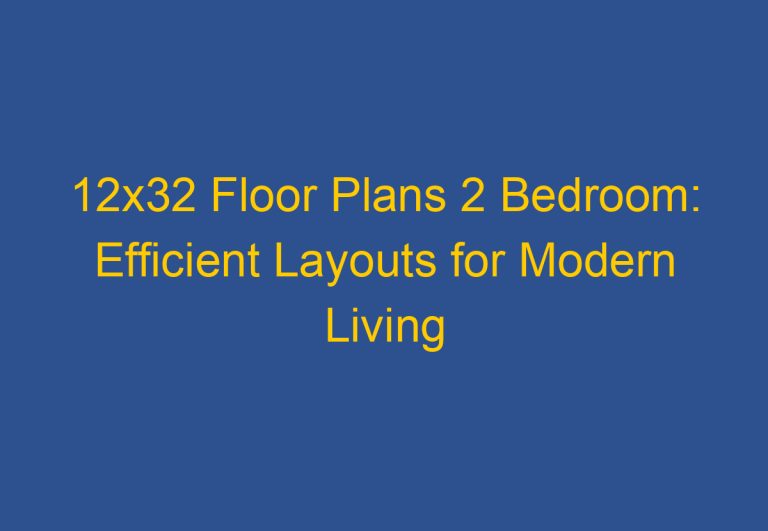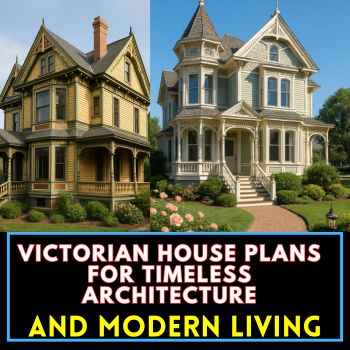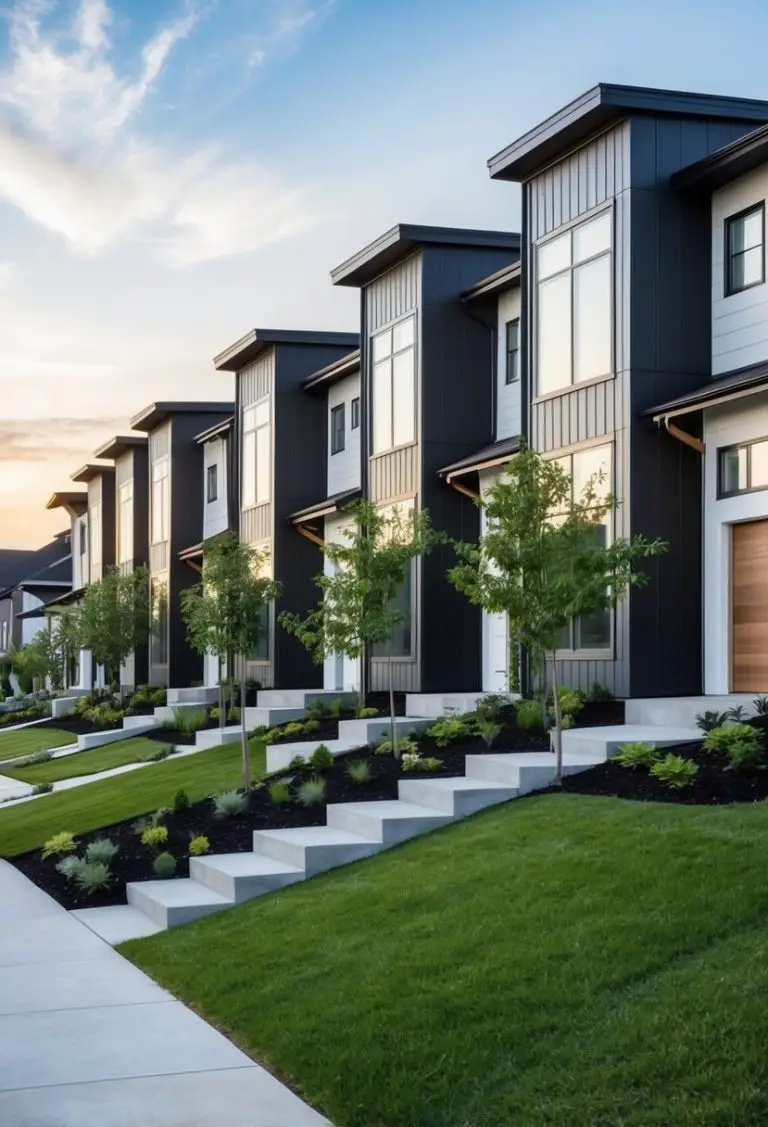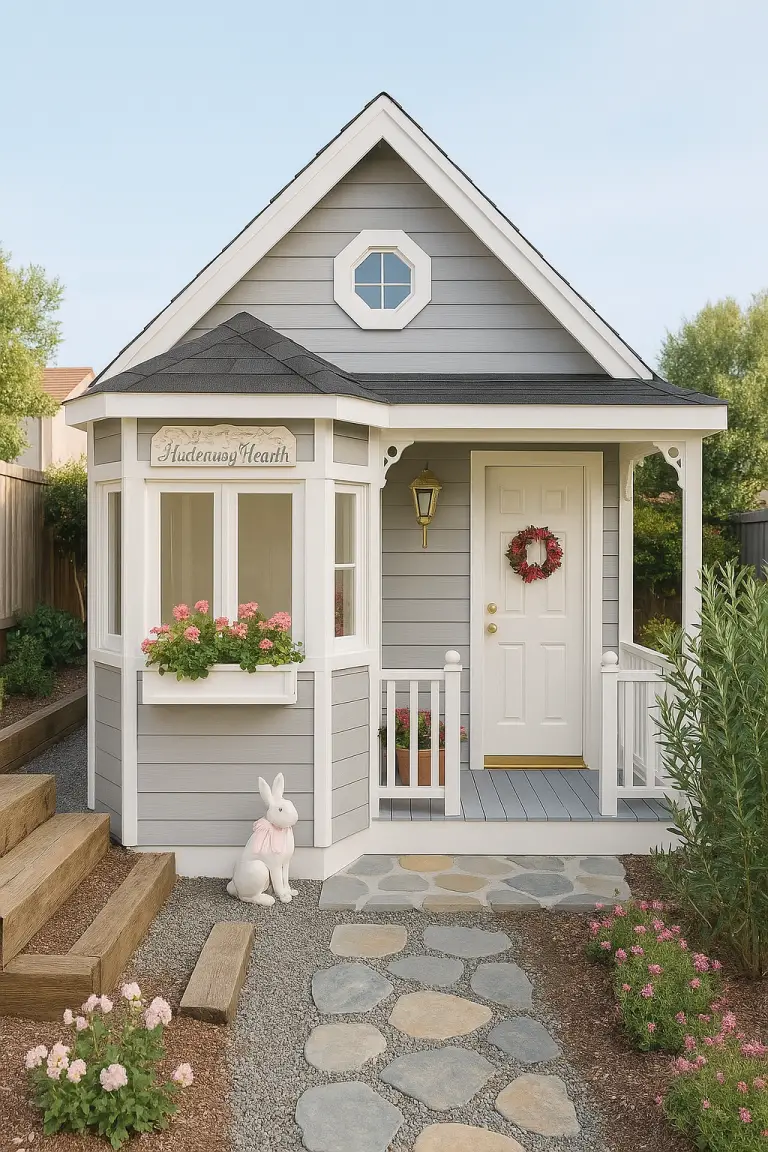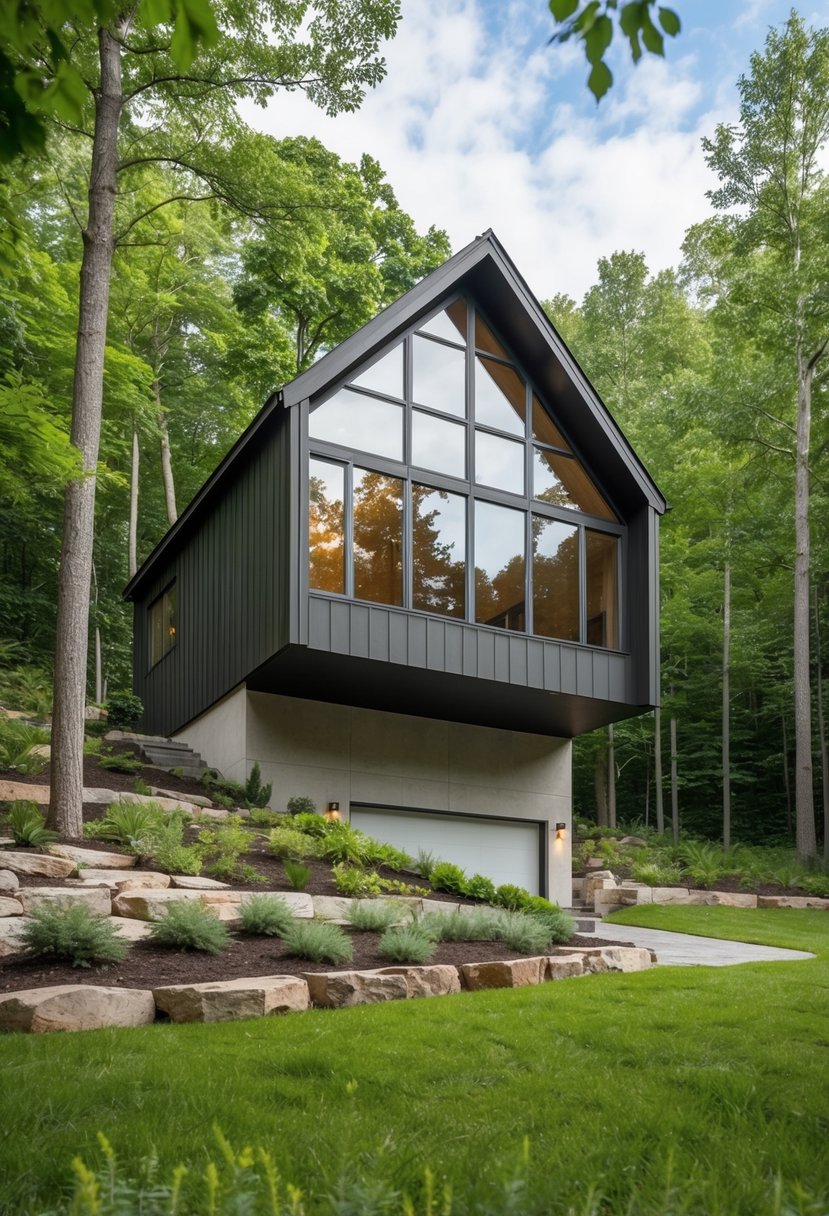Victorian Style Tiny House: Embracing Elegance in Compact Living
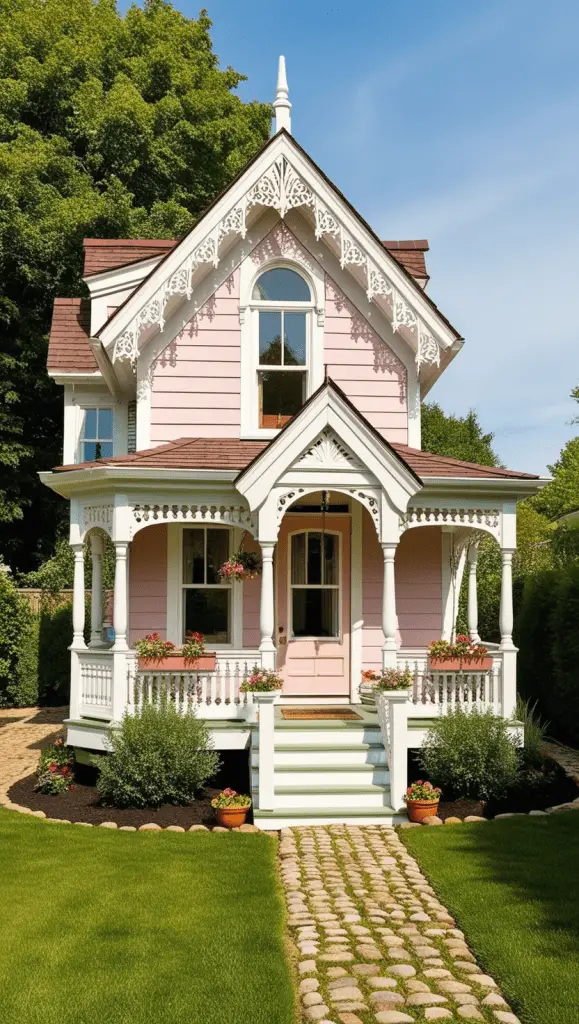
Victorian style tiny houses blend charm with practicality, offering a unique living experience. These homes often showcase intricate designs, decorative trim, and cozy interiors that capture the essence of the Victorian era while maximizing space. Many people are drawn to Victorian tiny houses because they provide a stylish and functional solution for modern living.
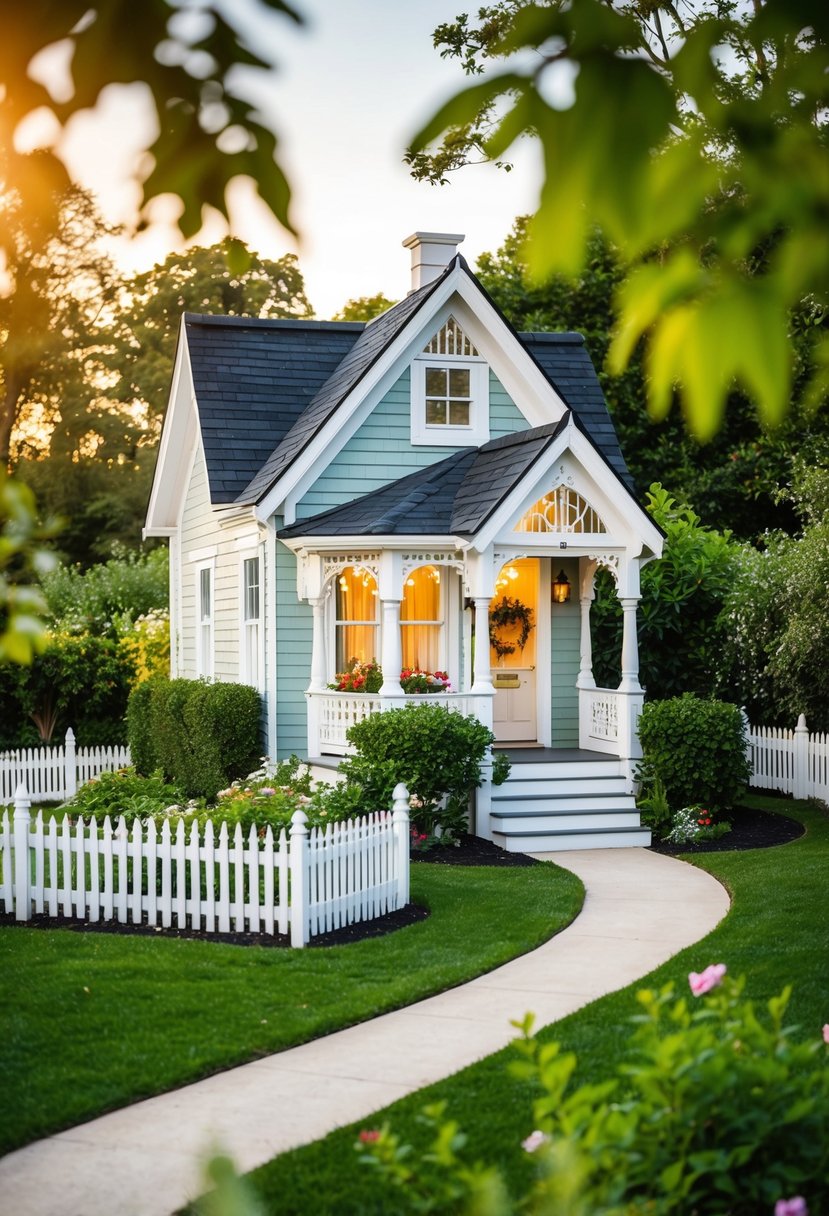
The appeal of Victorian charm lies in its detailed architecture, which can transform even the smallest spaces into something elegant. With features like high ceilings, bay windows, and expertly crafted woodwork, these tiny homes create an inviting atmosphere that feels timeless. The clever use of design ensures that every inch is optimized for comfort and functionality.
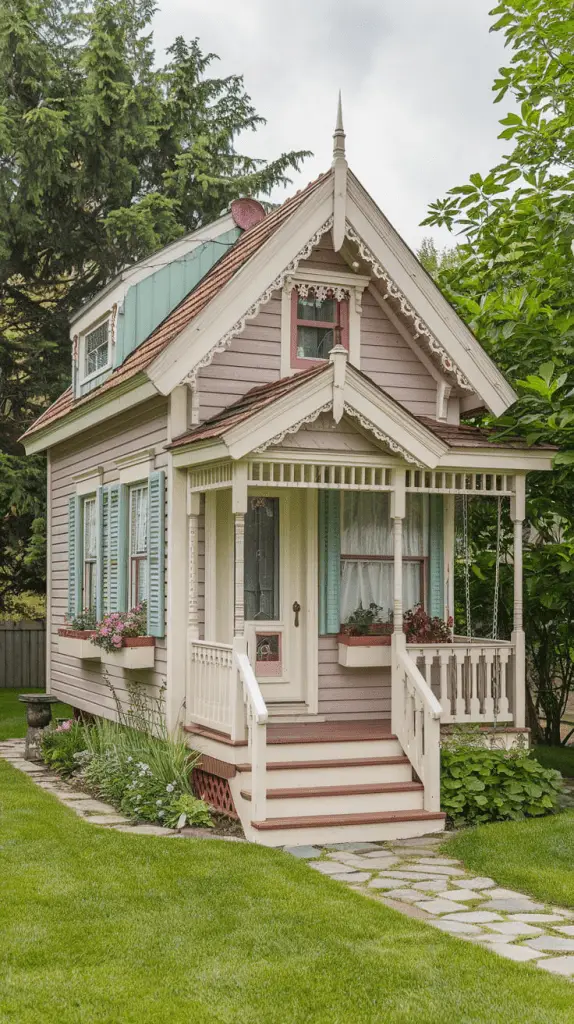
For those seeking a smaller footprint without sacrificing style, a Victorian style tiny house presents an ideal option. These homes not only stand out in aesthetics but also serve as a testament to efficient living. Whether it’s a cozy cottage in the backyard or a standalone structure, the Victorian tiny house trend is here to stay.
Concept and Design
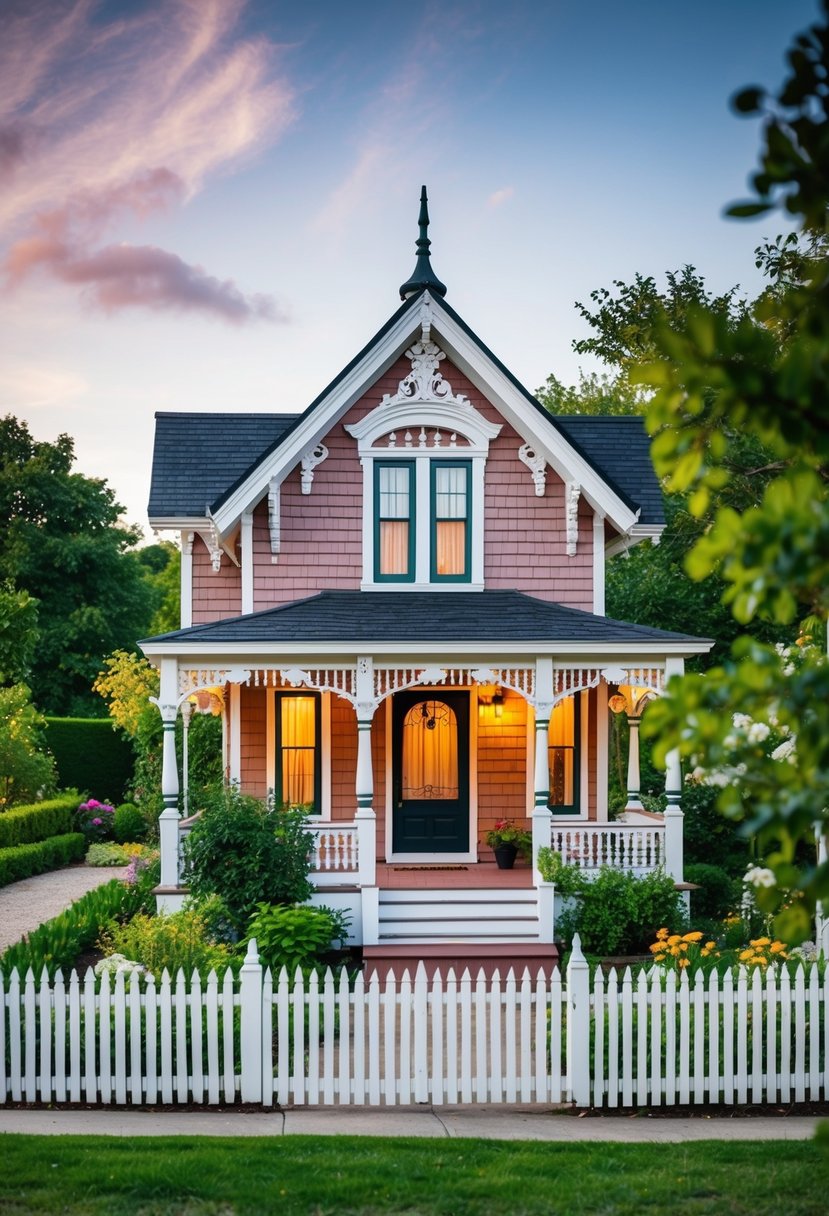
Victorian style tiny houses blend charm with modern living. These homes often feature high vaulted ceilings that create an open and airy atmosphere. Sloped wood beams add character and warmth to the space.
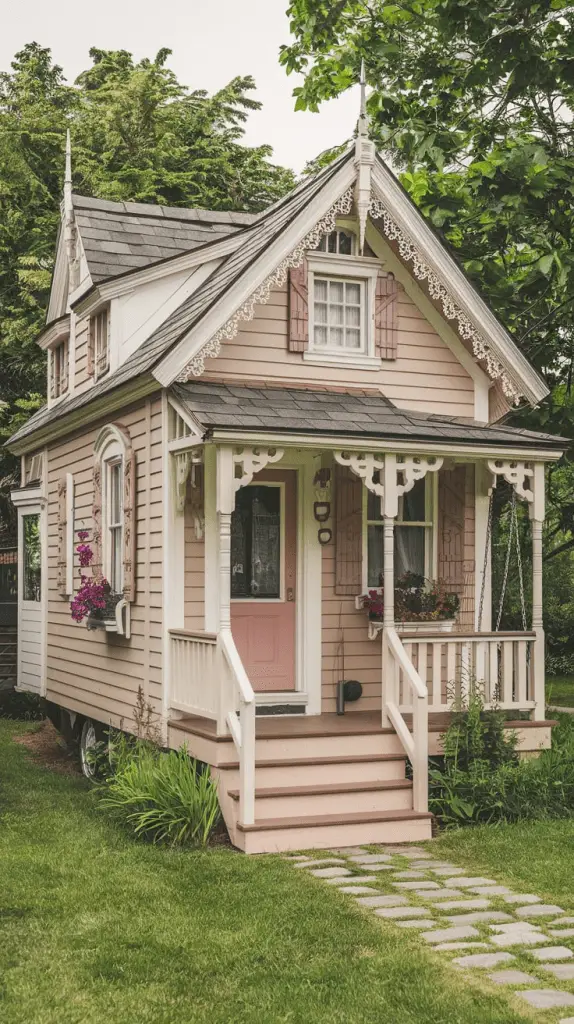
Large windows, including classic bay windows, are essential in Victorian homes. They enhance the exterior appeal while flooding the interior with natural light. This design choice makes the space feel larger and more inviting.
Finished trim details are common in Victorian architecture. Intricate moldings and trims provide a touch of elegance, reflecting the rich history of the genre.
The layout can include a Victorian guest house design, offering a cozy retreat in a compact footprint. Tiny houses focus on optimizing space while maintaining Victorian aesthetics.
Colors and materials are important in achieving a cohesive look. Soft pastels or rich jewel tones paired with natural wood can inspire a warm, inviting environment.
In terms of functionality, creative storage solutions, such as built-in shelves and multi-purpose furniture, maximize the use of space.
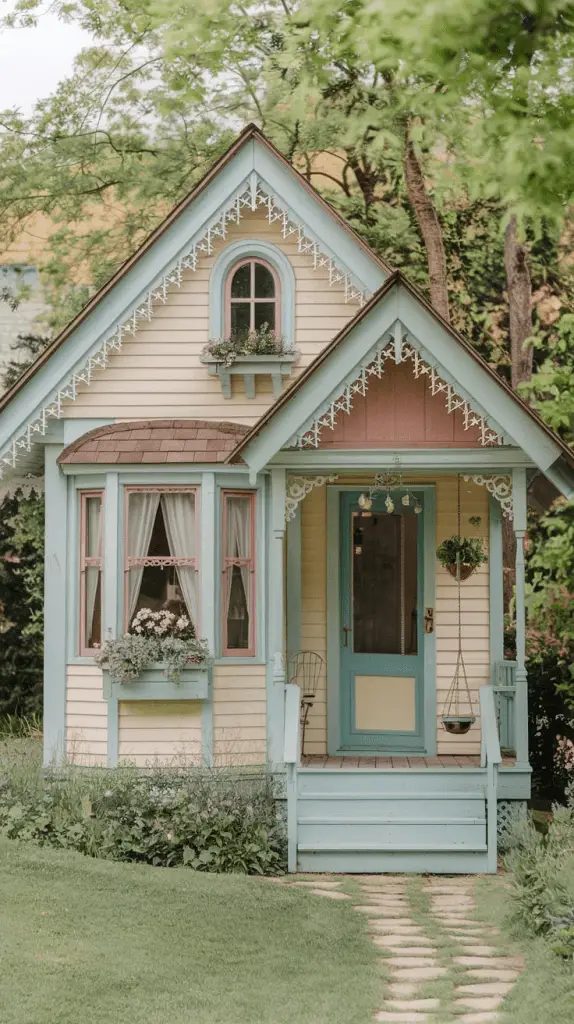
Victorian style tiny homes serve as a perfect blend of history and contemporary living. They allow homeowners to enjoy the beauty of Victorian architecture while maintaining a minimalist lifestyle.
Planning and Building Plans
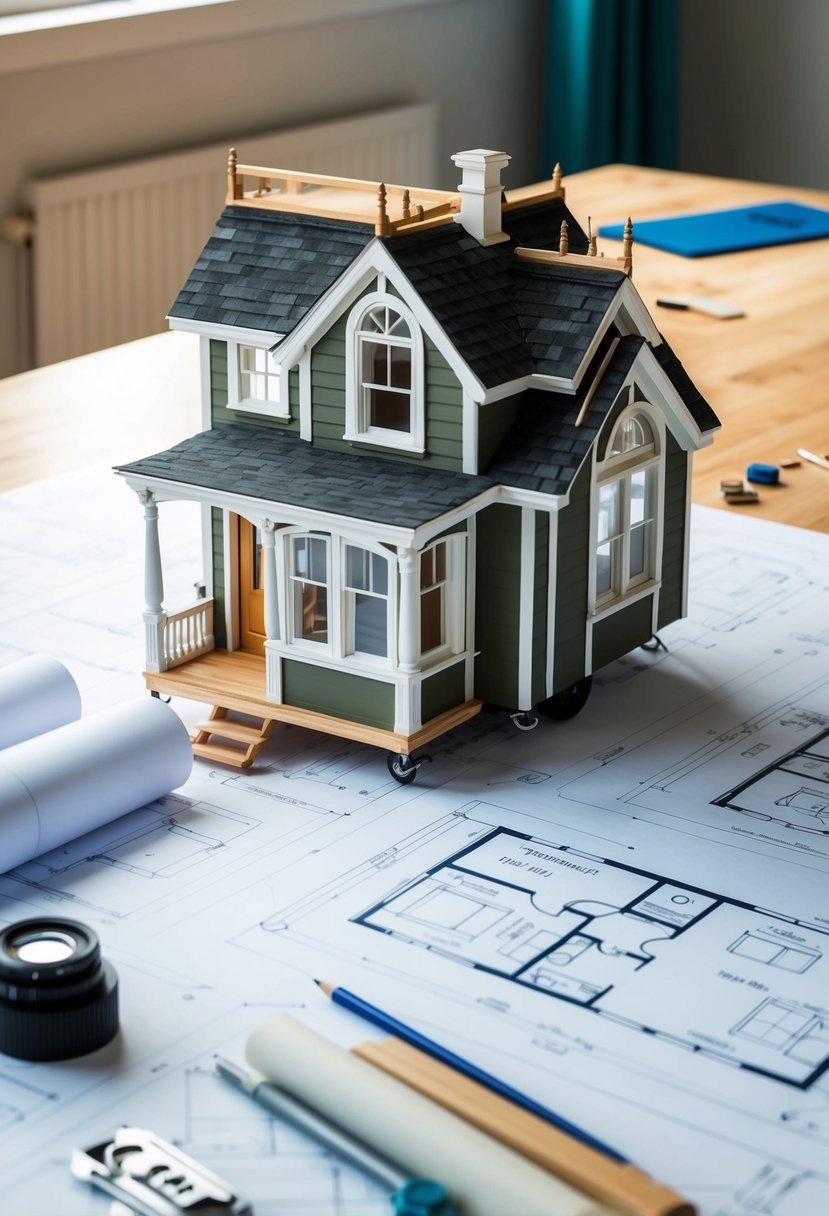
Designing a Victorian style tiny house requires careful planning and good building plans. It involves selecting the right floor plan, layout design, and materials. Choosing the right structure can maximize space while ensuring comfort.

Floor Plans
The floor plan is critical in tiny house design. It determines how space is used and how flow occurs between rooms. Popular options include open concepts to enhance perceived space or segmented areas for privacy.
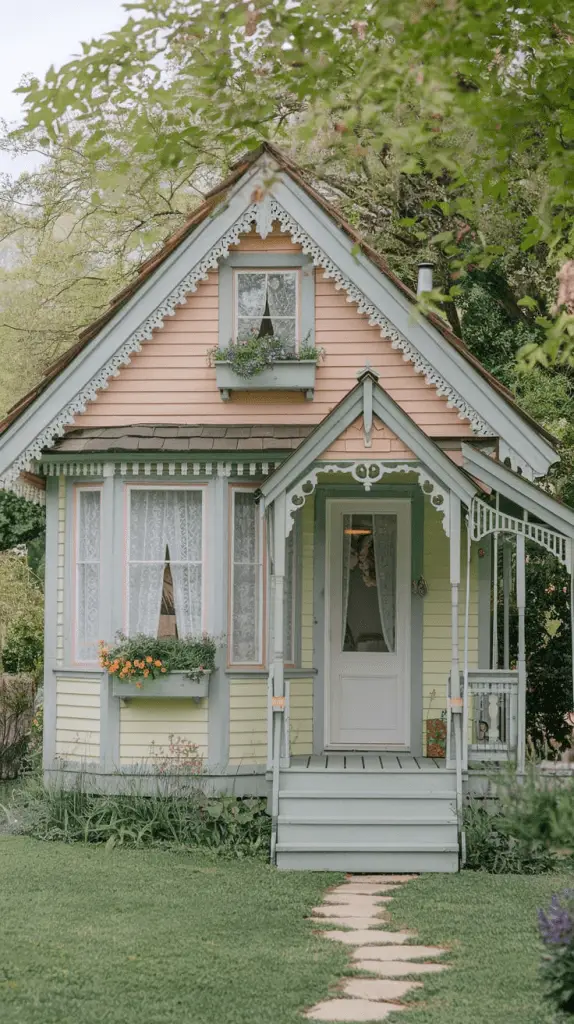
When deciding on a floor plan, it’s essential to consider the overall square footage. Typical tiny Victorian homes range from 400 to 800 square feet. They often feature cozy nooks and multi-functional spaces.
Building plans should include essential areas such as a living room, kitchen, bathroom, and sleeping areas. A well-thought-out floor plan enhances livability and comfort in a small space.
L-Shaped Plan
An L-shaped plan offers an efficient use of space with distinct zones that feel separate yet connected. This layout can create a private area for sleeping and a more open area for living.
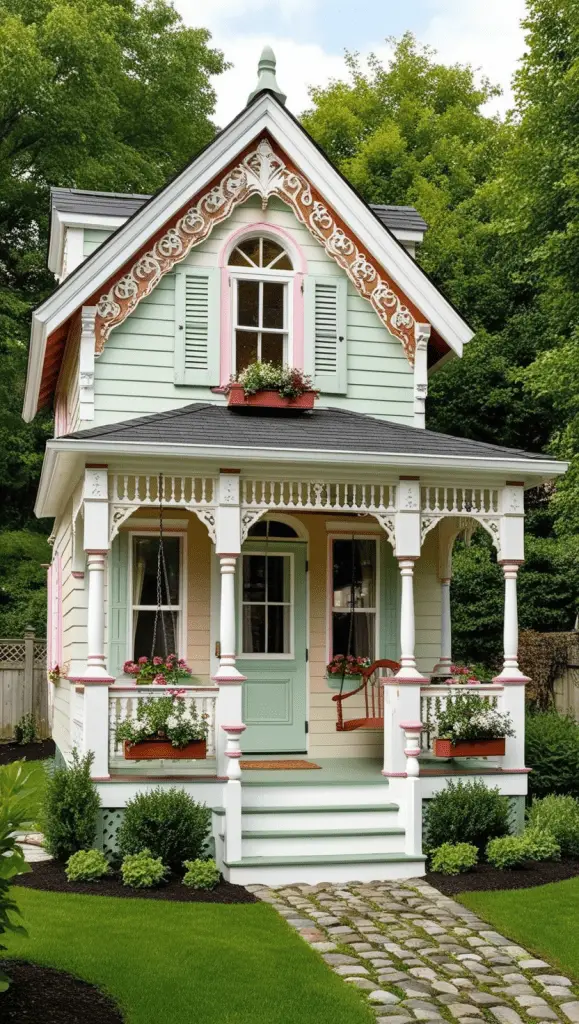
This design maximizes outdoor connections by placing windows and doors on two sides. It allows natural light to flood the interior while offering views of the surroundings.
L-shaped plans are often popular in DIY building kits allowing homeowners to customize their residences. Builders should consider that this layout can provide additional space for outdoor patios or gardens, enhancing the living experience.

Central Courtyard
Incorporating a central courtyard in a tiny Victorian home design can create an inviting outdoor space. This feature allows for natural light and fresh air to enter multiple rooms.
The courtyard can serve as a shared space for relaxation or gardening. Homeowners can add elements like seating, plants, and pathways to enhance aesthetics.

Using this design helps to create a sense of openness. It connects the indoors and outdoors seamlessly. It is also an attractive selling point for potential buyers. This layout can be integrated into building plans and offers options for various construction materials to stay within budget.
Construction and Materials
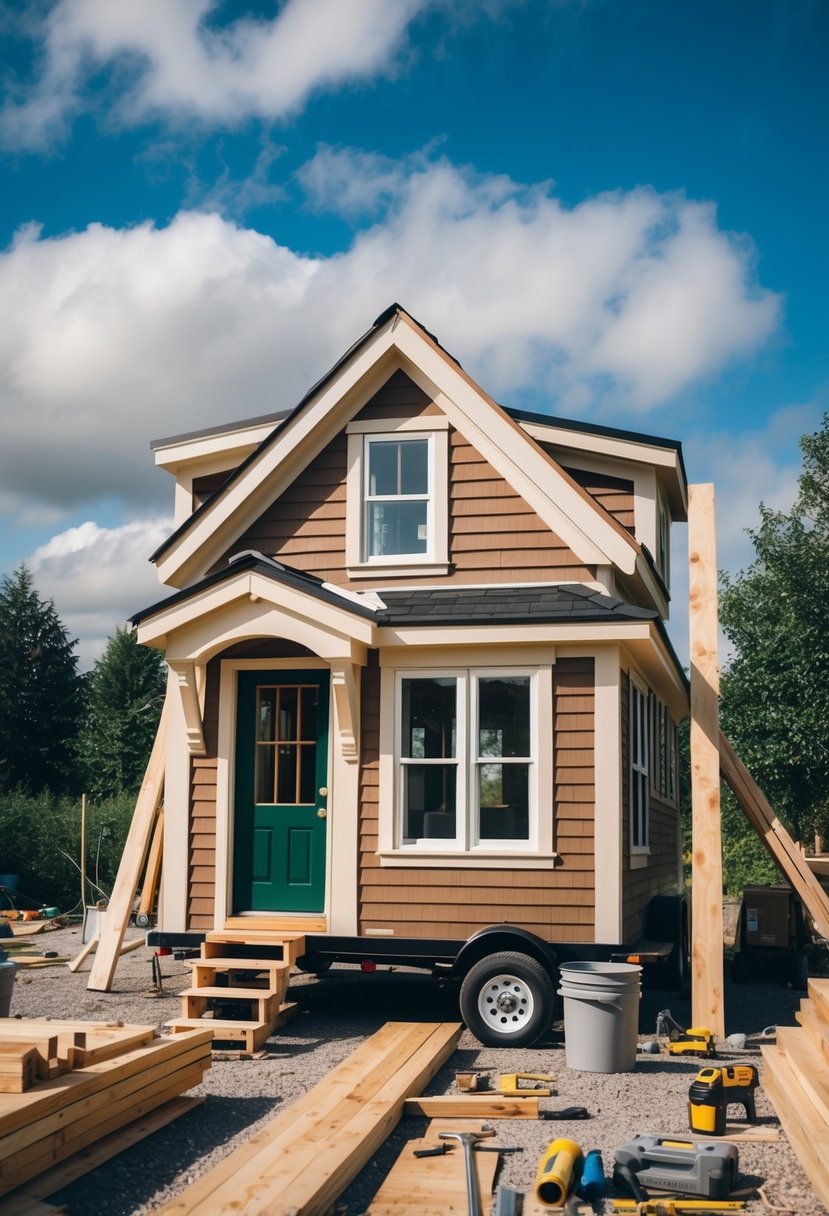
When building a Victorian-style tiny house, choosing the right construction methods and materials is essential. The selection can affect both the cost and durability of the home. Understanding building kits and material costs can help future homeowners make informed decisions.
Building Kits
Building kits are a practical option for constructing a Victorian tiny house. These kits typically include pre-cut materials, plans, and sometimes even additional support for builders. Many companies offer tailored kits that cater to various designs, allowing for flexibility in aesthetics and functionality.
Some popular kits, such as those from Cottage Depot, come with options like the 440 sq ft Victorian tiny home. These kits simplify the construction process, making it an accessible project for DIY builders. They can also be more affordable than traditional building methods, reducing labor costs.
Material Costs
Material costs can vary significantly based on the type of materials chosen for a Victorian tiny house. Common materials include wood, metal, and insulation, each with different price points. For example, high-quality wood may cost more upfront but offer better durability.
On average, building a tiny house can range from $20,000 to $60,000, depending on the materials selected. Affordability is a key factor, so many builders prioritize cost-effective options without sacrificing quality.
Considering local suppliers can also help in finding competitive pricing for these materials. Creating a detailed budget ahead of time is crucial for managing overall expenses while ensuring a solid, attractive home.
Interior Layout
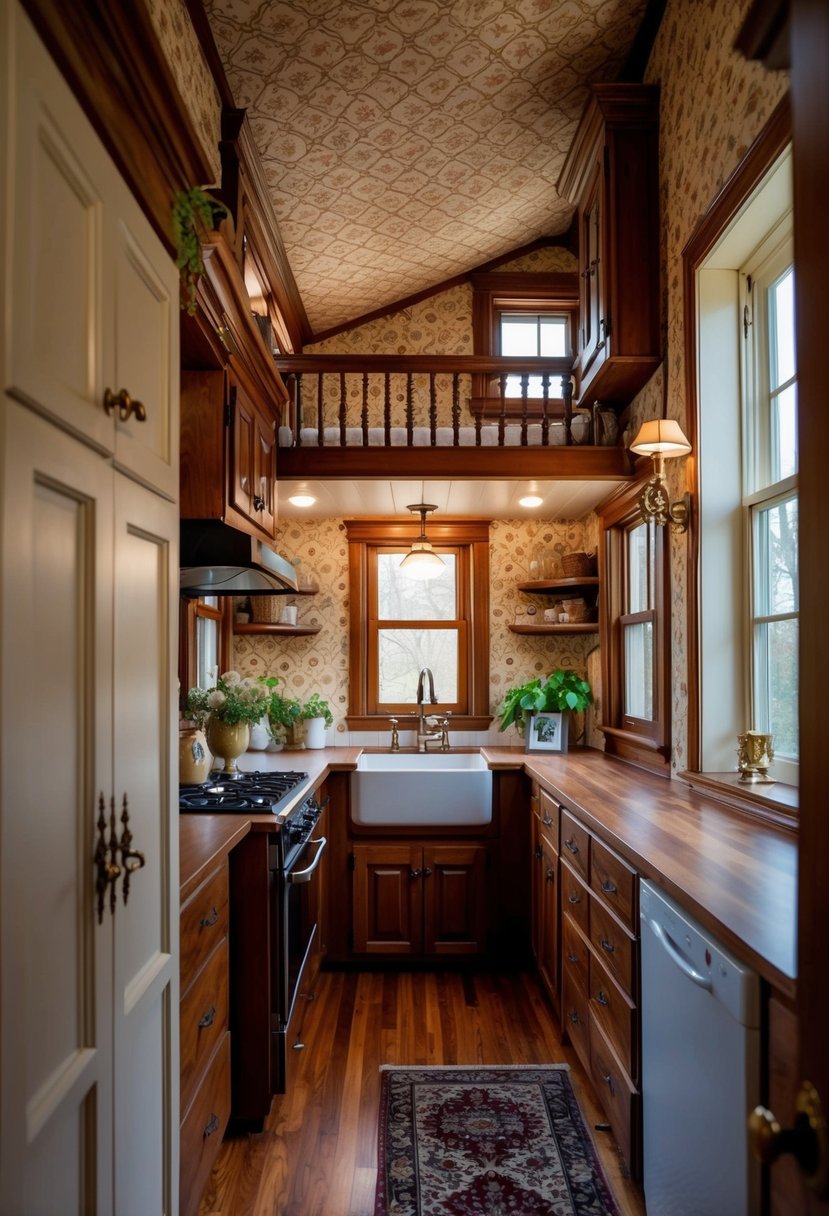
The interior layout of a Victorian-style tiny house combines functionality with a unique aesthetic. Each space maximizes utility while maintaining the charming details typical of Victorian design. Here is how the key areas are organized.
Living Room
The living room serves as the heart of a Victorian tiny house. It often features big windows that allow natural light to flood the space, enhancing the cozy atmosphere. Built-in seating or a compact couch can often fit snugly in corners.
Decorative elements like moldings or vintage wallpaper add character.
In smaller models, this area might also serve multipurpose functions, like a workspace or a reading nook. Colorful rugs and intricate textiles contribute to the Victorian style, placing emphasis on warmth and comfort.
Kitchen and Dining Area
The kitchen and dining area is designed to be efficient yet stylish. It typically includes modern appliances, such as a compact range and a refrigerator, carefully selected to fit the limited space.
Cabinets are often mounted above counters to provide ample storage while maintaining a clean look.
A small table or fold-out dining space can also be included, allowing for meals and socializing.
Many designs feature a pantry area within the kitchen to keep items organized. Open shelves can be used to display dishes, adding personal charm and keeping the kitchen airy.
Bedroom and Loft
The bedroom in a Victorian tiny house often emphasizes coziness and personalization. Depending on the design, it may be located on the main floor or in an elevated loft.
In lofted spaces, a steep but secure staircase provides access, often featuring built-in storage solutions along the way.
Bedrooms usually accommodate a queen or full-sized bed. Decorative elements are crucial for maintaining the Victorian aesthetic, with rich fabrics and antique furnishings complementing the layout.
In some configurations, walk-in closets are included near the bedroom for added convenience and organization.
Bathroom and Storage
The bathroom is compact but thoughtfully designed to maximize utility. It typically includes essential fixtures such as a shower, toilet, and sink.
Small, built-in storage solutions allow for toiletries to be neatly tucked away, keeping clutter at bay.
In Victorian tiny homes, decorative touches like ornate mirrors or vintage tiles often grace the bathroom, adding to its charm.
Additionally, overall storage in the house is optimized to provide space for essentials. This could be through under-bed storage, cabinets, or clever use of vertical space throughout the home.
Functionality and Utility
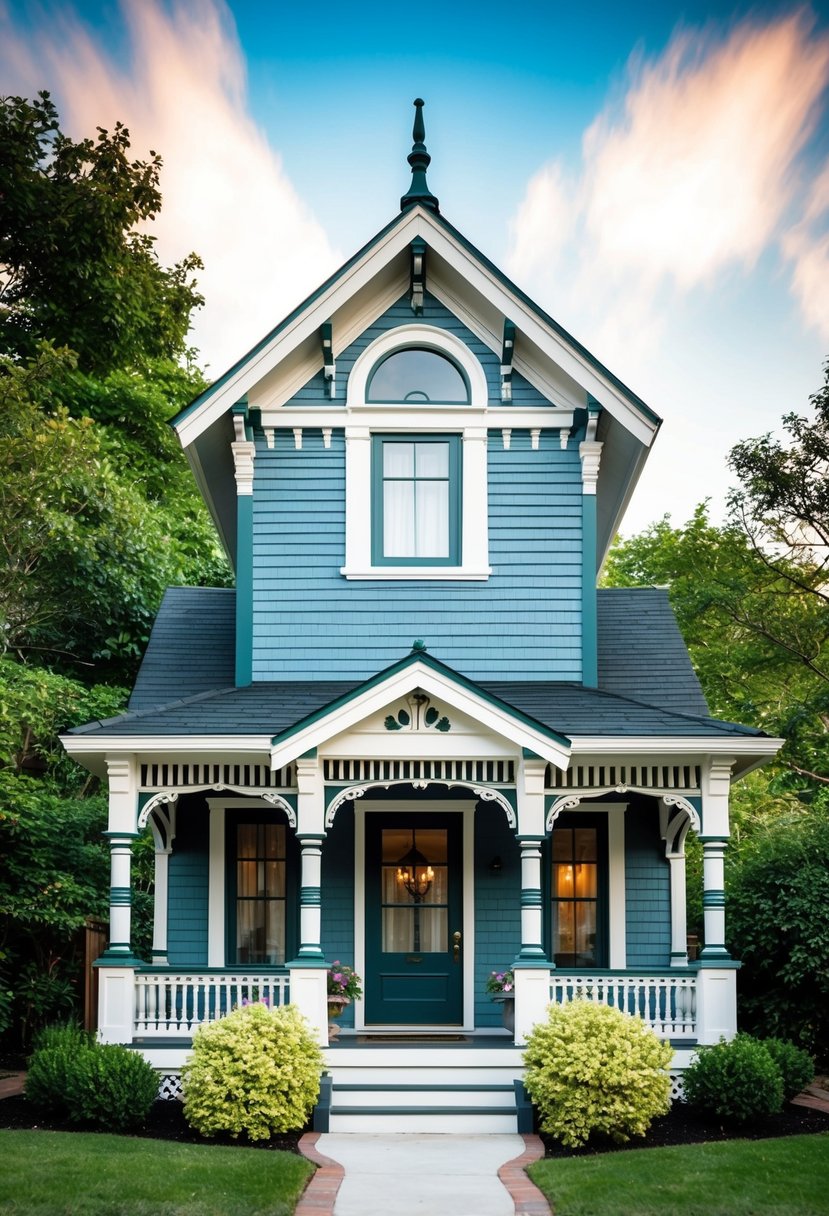
Victorian style tiny houses blend charm with practicality. Their designs focus on making the most of limited space while offering versatile solutions for everyday living.
Maximizing Space
In Victorian style tiny houses, maximizing space is essential. These homes often utilize vertical height to create a sense of openness. Lofted sleeping areas save floor space for living areas, allowing for more functional layouts.
Storage solutions can include built-in shelves, under-bed storage, and clever cabinetry. Utilizing nooks and corners means even small areas can serve a purpose. For example, the area under stairs may house drawers or a small desk.
Natural light plays a crucial role. Large windows or skylights not only brighten the space but also make it feel larger. This approach enhances the overall ambiance without sacrificing utility.
Multipurpose Furniture
Multipurpose furniture is a hallmark of Victorian tiny homes. Items like foldable tables or convertible sofas maximize functionality and value. A sofa that transforms into a bed can accommodate guests without needing an extra bedroom.
Storage ottomans and benches are popular choices. They provide seating while offering hidden compartments for miscellaneous items. This dual-use helps keep the area organized and clutter-free.
In addition, many Victorian tiny houses incorporate expandable dining tables. They can be compact for daily use and enlarged when entertaining. This flexibility allows residents to enjoy both intimate meals and larger gatherings without compromising space.
Windows and Lighting

Windows play a vital role in Victorian style tiny houses. They not only enhance the aesthetic appeal but also maximize natural light.
Natural light is essential in tiny spaces. Good lighting can make a small area feel larger and more inviting. Large windows are a common feature in Victorian designs, creating bright living spaces.
Many Victorian homes feature bay windows. These extend outward from the main structure, adding character. They provide a cozy nook for seating and allow more light to enter.
Another element to consider is window placement. Strategically placed windows can capture views and improve airflow. This is important in maintaining comfort in a compact home.
Decorative window trim and styles also reflect the Victorian era. They add elegance and charm. Features like stained glass can introduce color and artistry.
Choosing energy-efficient windows is beneficial too. They help maintain temperature and reduce energy costs. This is especially crucial in tiny homes where efficiency is key.
Overall, incorporating thoughtful window designs can greatly impact the ambiance and functionality of a Victorian style tiny house. The right combination of large windows and unique styles ensures a bright, welcoming environment.
Exterior Design Elements
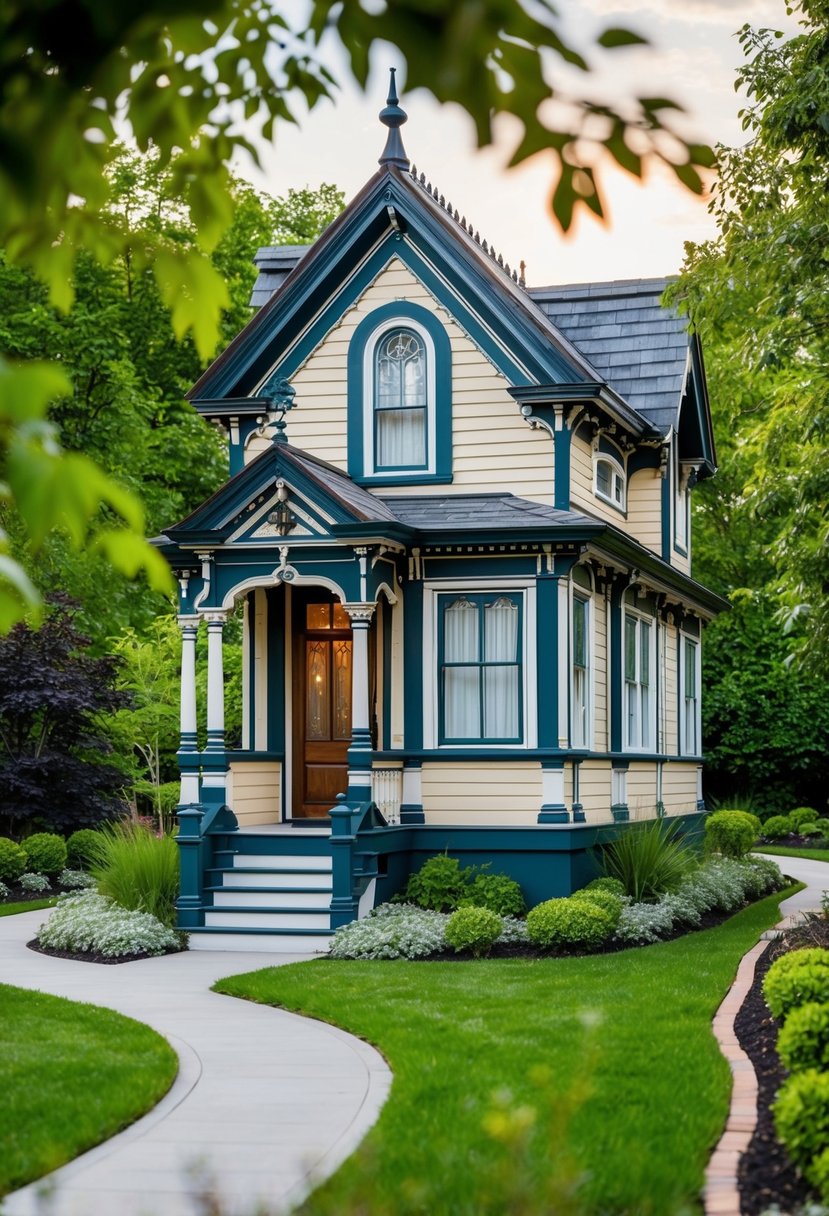
Victorian style tiny houses stand out due to their unique and detailed exterior design. They often embody the charm of Victorian architecture while being compact.
Key Features:
Textures and Colors: These houses frequently use textured wall surfaces, which can include clapboard, shingles, or decorative paneling. The color palette usually embraces rich, bold shades.
French Doors: Large French doors are a hallmark. They enhance natural light and provide a seamless transition between indoor and outdoor spaces.
Gables and Turrets: Many Victorian tiny houses incorporate gables and turrets. These features add character and complexity to the roofline.
Porches: A covered porch is common, providing a welcoming entrance. It serves as a perfect spot for relaxing and enjoying the outdoors.
Decorative Trim: Intricate woodwork and trim can be found around windows and eaves. This detail highlights the craftsmanship typical of the Victorian style.
Rooflines: A steep roof pitch is often featured, giving the house an elegant silhouette. Multi-faceted roofs can create additional visual interest.
These exterior elements together create a charming and inviting atmosphere that reflects the timeless elegance of Victorian architecture. They make the tiny house feel warm and appealing, perfect for small living.
Use Cases
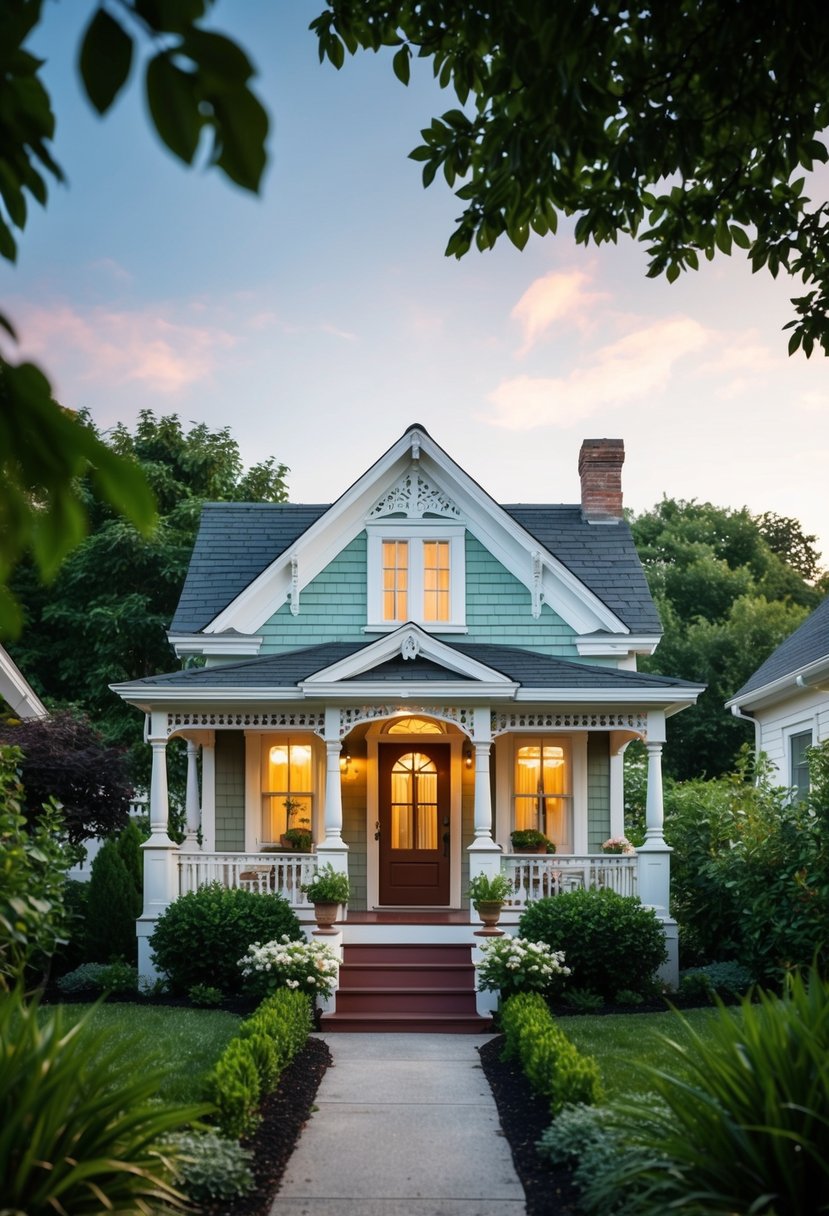
Victorian style tiny houses offer versatility in various living situations. They can serve as main homes or additional spaces, catering to specific needs and lifestyles.
Primary Residence
These tiny homes can be a wonderful primary residence. Many people, especially retirees, find them ideal for downsizing. The charming style provides a cozy and functional living space.
With a well-planned layout, it can comfortably fit essentials like a kitchen, bathroom, and sleeping area. Open concepts can make the space feel larger. Sustainable living is another benefit as these homes often use fewer resources.
Additionally, they can be located in urban areas for easy access to amenities, making them appealing to those looking for a simpler lifestyle without sacrificing convenience.
Guest House and Rental
Victorian tiny houses can also serve as perfect guest houses or rental properties. They provide visitors a charming and private stay while enhancing property value.
For homeowners, setting up a tiny house as a rental can generate passive income. With the growing demand for unique travel experiences, these homes attract guests looking for something special.
A well-designed tiny house offers private bathrooms and kitchen facilities, ensuring comfort for guests. Owners can consider platforms like Airbnb to reach a broader audience. This setup allows for efficient use of property while offering a delightful experience to travelers.
Specialty Applications
These homes serve various specialty applications. They can function as granny units, making great spaces for elderly family members close by. This fosters family connections while maintaining independence.
Similarly, they can be converted into offices or studios for those who work from home. The separate space can help maintain productivity and focus.
A tiny Victorian house can also be transformed into creative spaces like a man cave or art studio. Its unique aesthetic provides an inspiring environment that fosters creativity. The flexibility of these homes makes them suitable for addressing specific lifestyle choices or career needs.
Regulations and Compliance
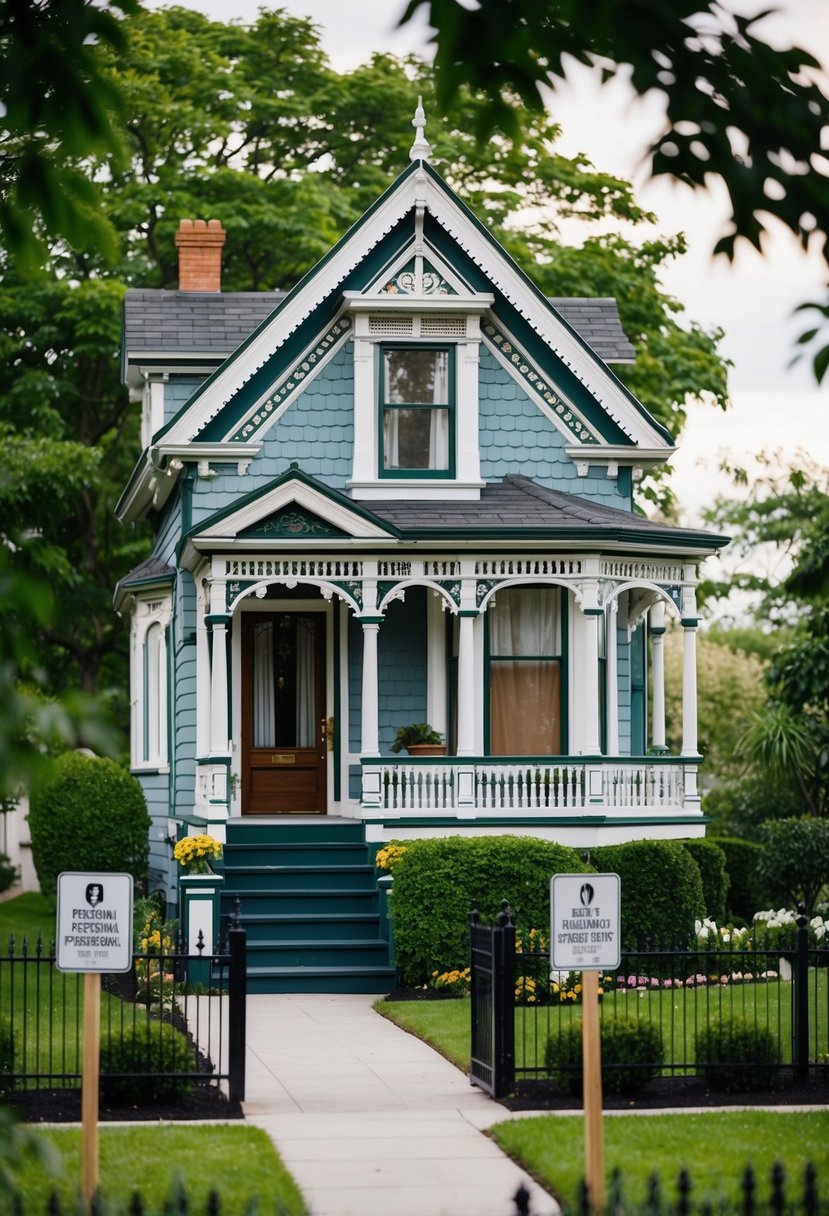
When considering a Victorian style tiny house, understanding regulations and compliance is essential. Different rules may apply based on the location and the type of structure.
Building Plans must comply with local codes. This includes zoning laws that dictate where tiny homes can be placed. Often, these plans need approval from local councils.
Building Kits may come with pre-approved designs. Using these kits can simplify compliance, as they often meet building standards. It’s vital to ensure that the kit is suitable for the specific area.
Tiny Homes must also adhere to health and safety standards. This includes plumbing and electrical regulations. Compliance with these standards protects the occupants and ensures functionality.
Before starting a project, it’s advisable to contact local authorities for guidance. Regulations can vary significantly between regions.
Some common requirements might include:
- Minimum size and height guidelines
- Setback distances from property lines
- Permits for utilities and waste management
Staying informed about these regulations helps avoid legal issues. It also ensures that the tiny home is a safe and enjoyable living space. Understanding the compliance framework allows for a smoother building process and a successful tiny home experience.
Ownership and Lifestyle
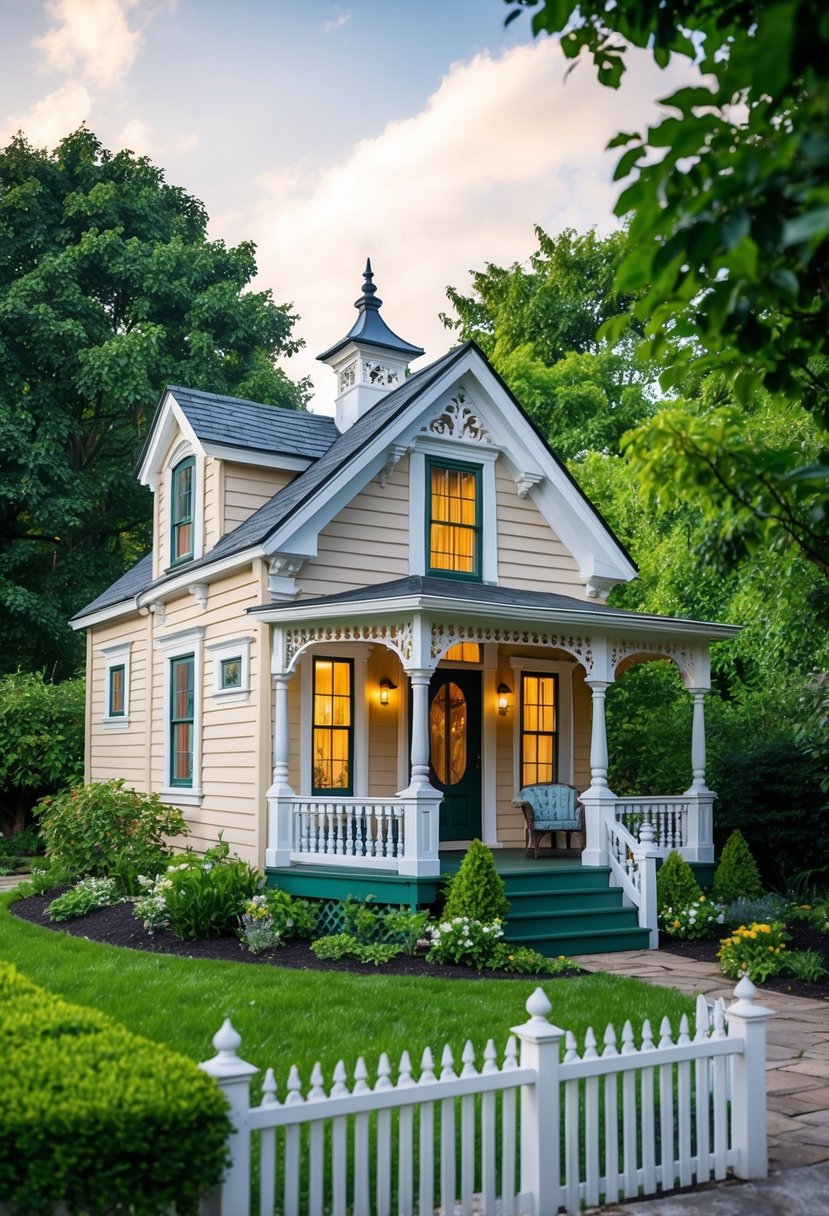
Living in a Victorian style tiny house offers a unique experience. Many owners are couples or families looking to simplify their lives and embrace minimalism.
Retirement is a popular time for many to downsize. A tiny home can provide a cozy and manageable space, allowing retirees to travel and explore new interests without the burden of maintaining a large property.
Families also find joy in tiny living. With smart design, these homes maximize space efficiently. For example, lofts can serve as sleeping areas, while multifunctional furniture creates areas for activities.
Tiny homes promote a sense of community. Many owners enjoy connecting with others in tiny home neighborhoods. These communities often share resources and provide a supportive environment for families embracing this lifestyle.
Affordability is another key aspect. Tiny houses typically have lower mortgage or rental costs. This financial freedom allows families and couples to spend more on experiences rather than possessions.
Lastly, living simply can lead to less stress. Owners often report feeling less overwhelmed by clutter and maintenance. This lifestyle encourages them to focus on what truly matters, whether that’s family time or pursuing hobbies.
Victorian style tiny houses blend charming design with practical living, making them an appealing choice for various lifestyles.
Contact Information for Further Guidance
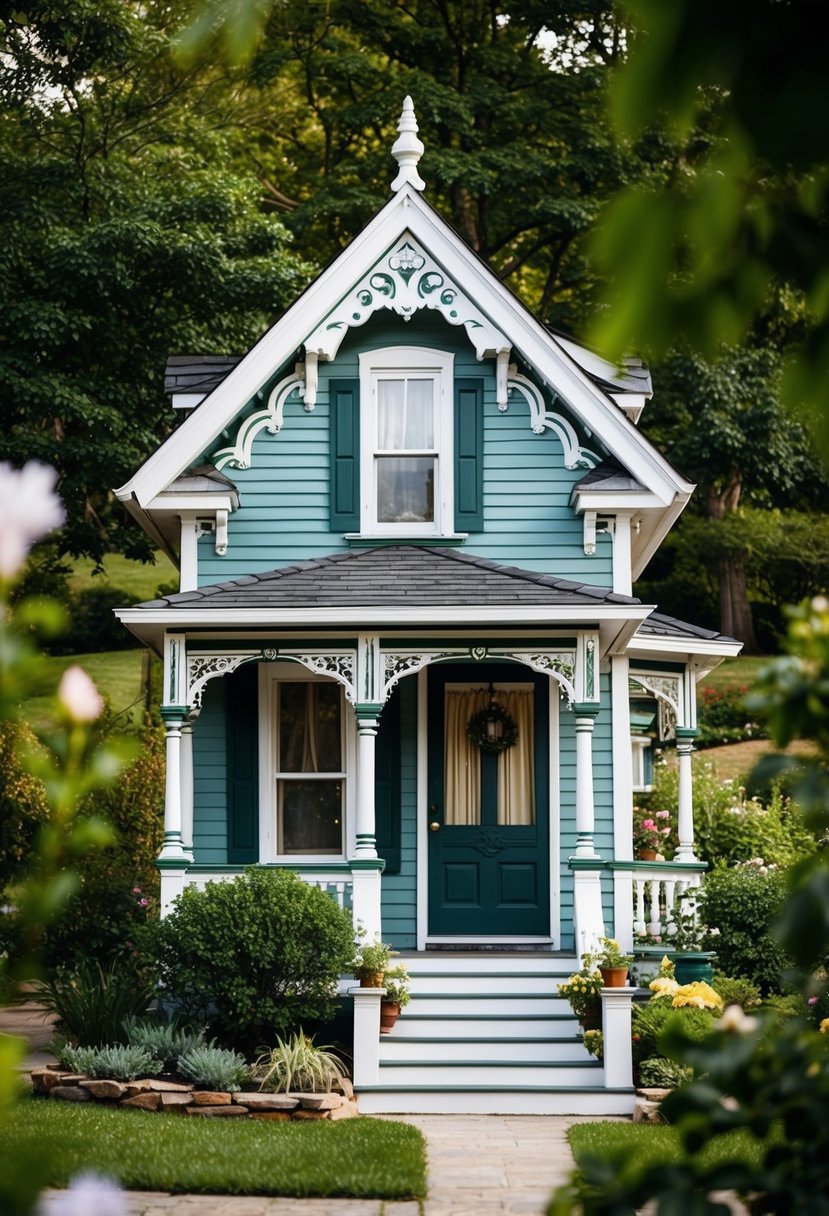
For those interested in Victorian style tiny houses, reaching out for more information can be helpful.
Call Us
Potential buyers and enthusiasts can call for immediate assistance. A dedicated team is available to answer questions, discuss plans, or provide general tips.
E-Mail
Sending an email is another great option. This allows for detailed inquiries and the opportunity to share specific ideas or concerns. Responses are typically prompt.
Website Resources
Many tiny house builders and organizations offer valuable resources online. Visiting their websites can provide access to floor plans, design ideas, and pricing information.
Social Media
Following relevant pages on social media platforms can keep individuals updated on new designs and resources. Engaging with community posts can also provide insights into the tiny house lifestyle.
Local Workshops
Attending local workshops or community events can provide hands-on experience and guidance. These events often connect enthusiasts with builders and other resources.
Contacting professionals in the tiny house community ensures that all questions regarding design and construction are answered. They can guide interested individuals through the exciting process of building a Victorian style tiny house.

