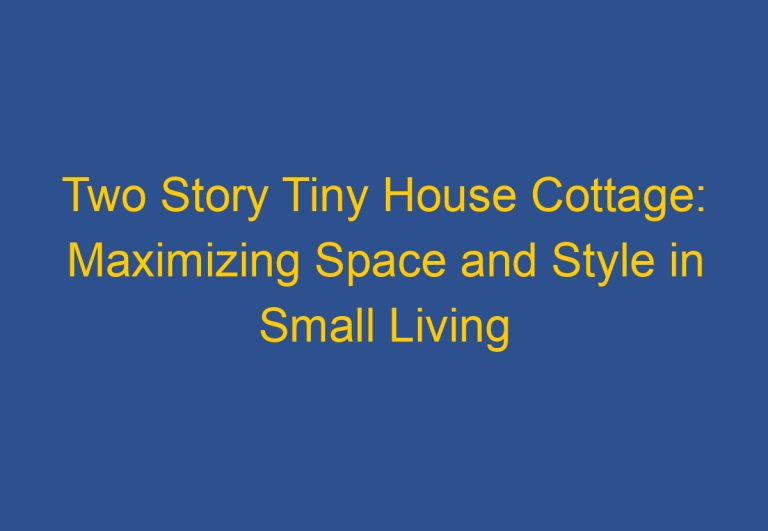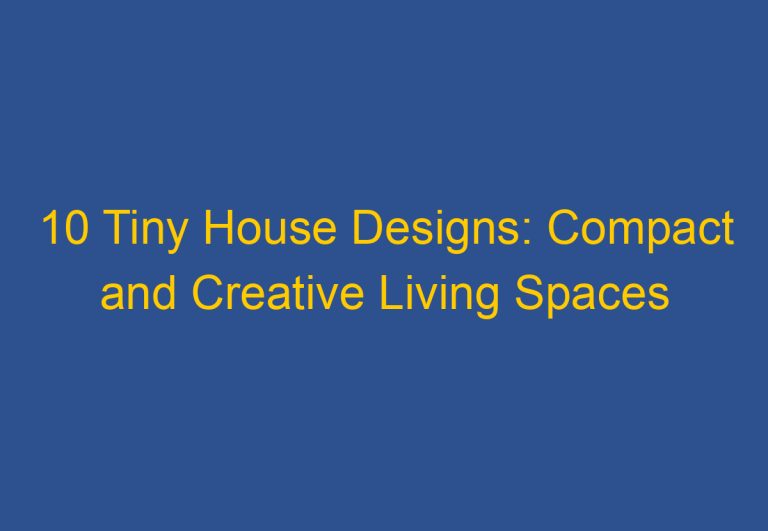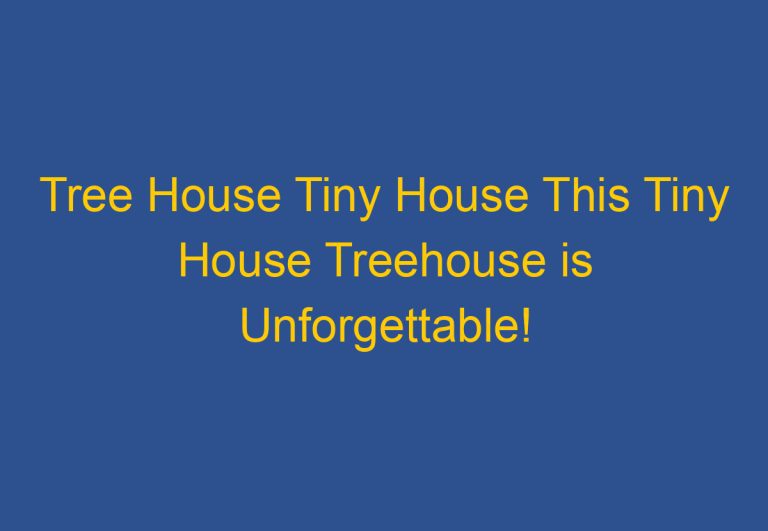Two Story Tiny House Plans and Designs: Maximizing Space and Functionality
Two-story tiny houses offer a unique blend of space-saving design and modern living. These plans maximize square footage while providing the charm and efficiency that many desire in today’s housing market. With thoughtful layouts, homeowners can enjoy both style and functionality, making the most of limited space.
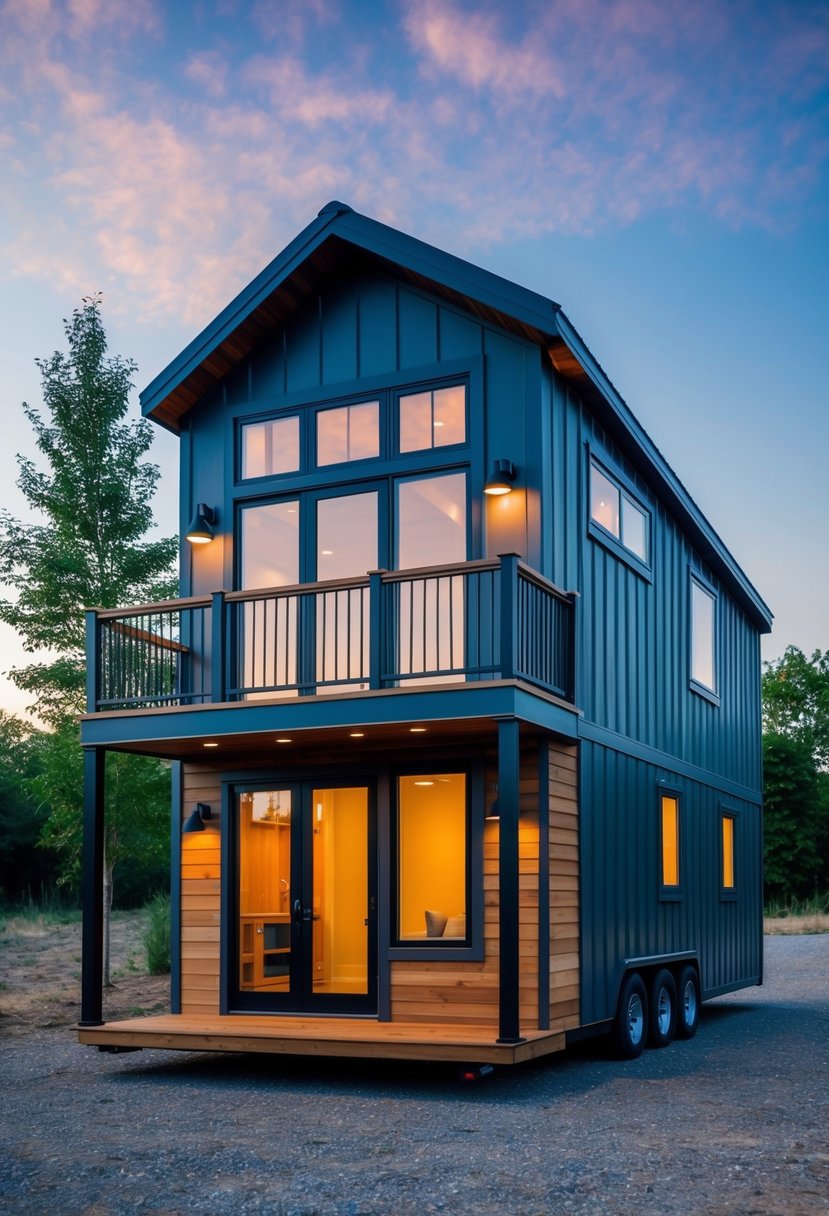
Many designs feature innovative solutions such as built-in storage and lofted sleeping areas. Some may even come with a garage, accommodating smaller vehicles or recreational options like RVs. This aligns perfectly with the tiny house movement, where financial freedom and simplicity are key goals. By reducing maintenance and wear and tear, these homes can lead to a more sustainable lifestyle.
For those looking to buy or build, there are numerous options available from various contractors, each focusing on different needs and aesthetics. The possibilities are vast, making it easier than ever to find a tiny house plan that suits any individual’s lifestyle and budget.
Can a tiny home have a second floor?
Yes, a tiny home can have a second floor. Many designs include two stories to maximize space. A second floor allows for separate sleeping, working, or relaxing areas.
Key Considerations:
- Loft Height: If a home has a loft, it should be at least 30 inches above the main floor.
- Ceiling Height: Bedrooms and bathrooms need sufficient ceiling height, often 6 feet 4 inches or more.
- Access: Permanent ladders or stairs are typically required for access to the second level.
Benefits of a Second Floor:
- Space Efficiency: Building up helps save outdoor space.
- Privacy: Two-story designs offer more privacy for different household activities.
- Organization: With separate levels, rooms can be designated for specific uses.
Many tiny house plans feature two stories. These homes can include multiple bedrooms or unique layouts. Whether for a family or a single person, a two-story tiny home can be a functional and stylish option.
Two Story Tiny House Ideas

Two-story tiny houses maximize space effectively while offering unique designs. Here are some ideas:
Modern Family Home
A two-bedroom layout, like the Dagmar plan, combines modern and traditional styles. It includes two porches for outdoor relaxation.Compact Living with Storage
Some designs feature a garage or storage space for equipment. This option is practical for those with outdoor hobbies or small farms.Loft Spaces
Adding a loft can create extra living space. Accessing the loft via a permanent ladder offers an efficient use of vertical space.Environmental Considerations
Many tiny house designs focus on minimizing their environmental footprint. Sustainable materials and energy-efficient layouts are popular choices.Flexible Room Use
Rooms can serve dual purposes, such as a workspace that transforms into a guest room. This versatility is valuable in smaller homes.Open Layouts
Open floor plans create a sense of spaciousness. They encourage natural light and airflow, making the living area feel larger.
These ideas reflect the creativity behind two-story tiny house designs. Consider what works best for individual needs and preferences when planning.
Two Story Tiny House Plans

Two story tiny house plans provide an efficient way to maximize space. With smart designs, these homes often feature open floor plans that promote easy flow between rooms.
These homes range in size, typically under 1,000 sq ft. The compact nature of two stories allows for separate living and sleeping areas while keeping the overall footprint small.
Common Features:
- Room Sizes: Bedrooms can vary, often between 100-150 sq ft.
- Living Areas: Open layouts for the living room and kitchen can create a spacious feeling.
- Dimensions: Typical widths range from 20 to 30 feet, depending on the specific plan.
Flexible designs often include options for additional rooms or even attached garages. For example, some plans offer a 1-car garage along with living space, enhancing practicality.
Buyers can find a variety of styles, from modern to rustic. This variety allows customization based on personal style and function needs. Many plans also emphasize natural light, with large windows or open porches.
Incorporating elements from the tiny house movement, these homes promote a simpler lifestyle and lower costs of ownership. They appeal to those looking to downsize or live more sustainably.
With detailed floor plans available, selecting the right two story tiny home becomes a more accessible task.
Most Brilliant Small Two-Story Ideas
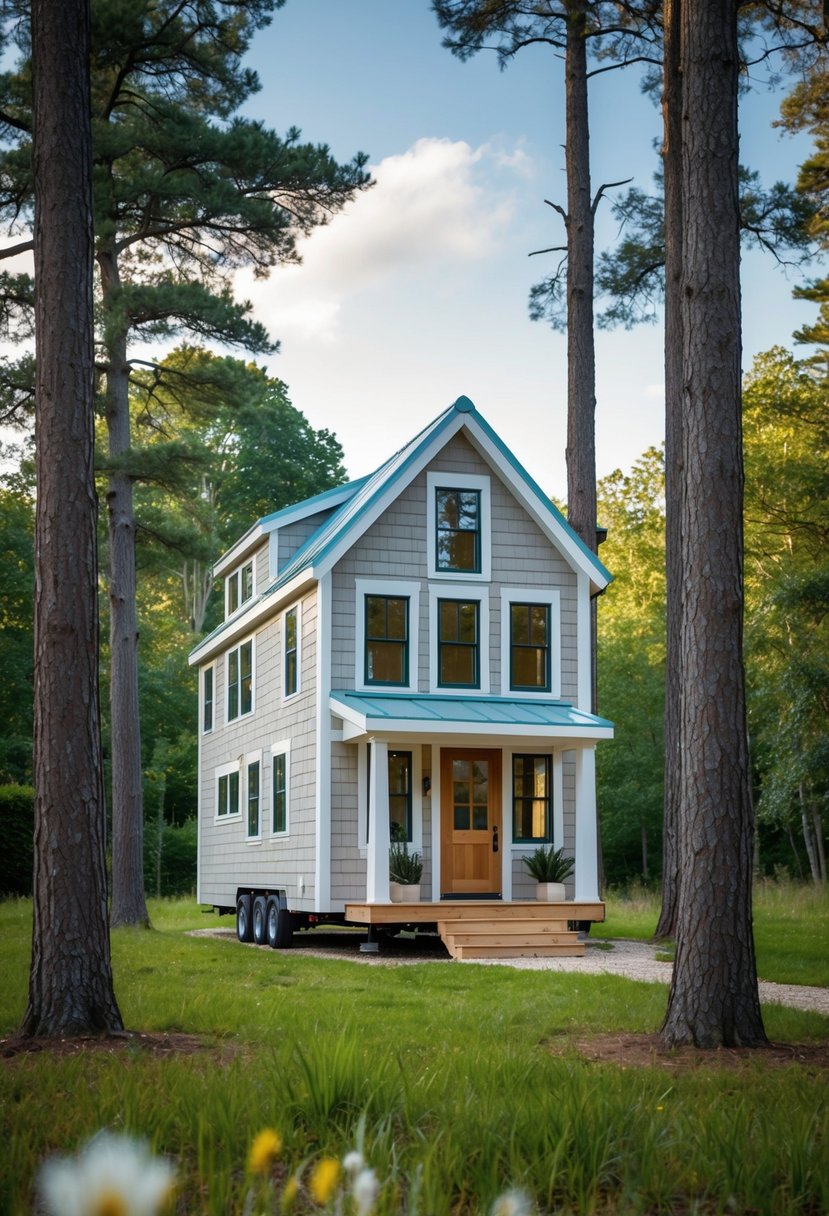
Two-story tiny houses offer great solutions for space management. They maximize room sizes while keeping a cozy feel.
Efficient Floor Plans
- Open Layouts: Many designs feature open floor plans that combine living and kitchen areas. This creates a spacious atmosphere.
- Defined Spaces: Bedrooms and bathrooms can be on the upper level, allowing for privacy. The ground floor can be used for communal activities.
Smart Use of Dimensions
- Width and Length: The dimensions of these homes often range from 16 to 24 feet in width. This allows for creative layouts without losing functionality.
- Height Benefits: Utilizing vertical space helps create diverse living areas. Lofted ceilings can make a room feel larger while adding charm.
Practical Functions
- Multi-Purpose Rooms: Small homes can include versatile spaces, like a guest room that doubles as an office.
- Outdoor Connections: Balconies or small decks on the upper level provide outdoor space without using much ground area.
Stylish Designs
- Modern Aesthetics: Many tiny house plans have contemporary styles. Using materials like metal and cedar adds a sleek look.
- Classic Touches: Others incorporate traditional elements, such as gable roofs, which blend style with practicality.
These ideas reflect clever design strategies that enhance the livability of small two-story homes.
Tiny House Designs Single Loft
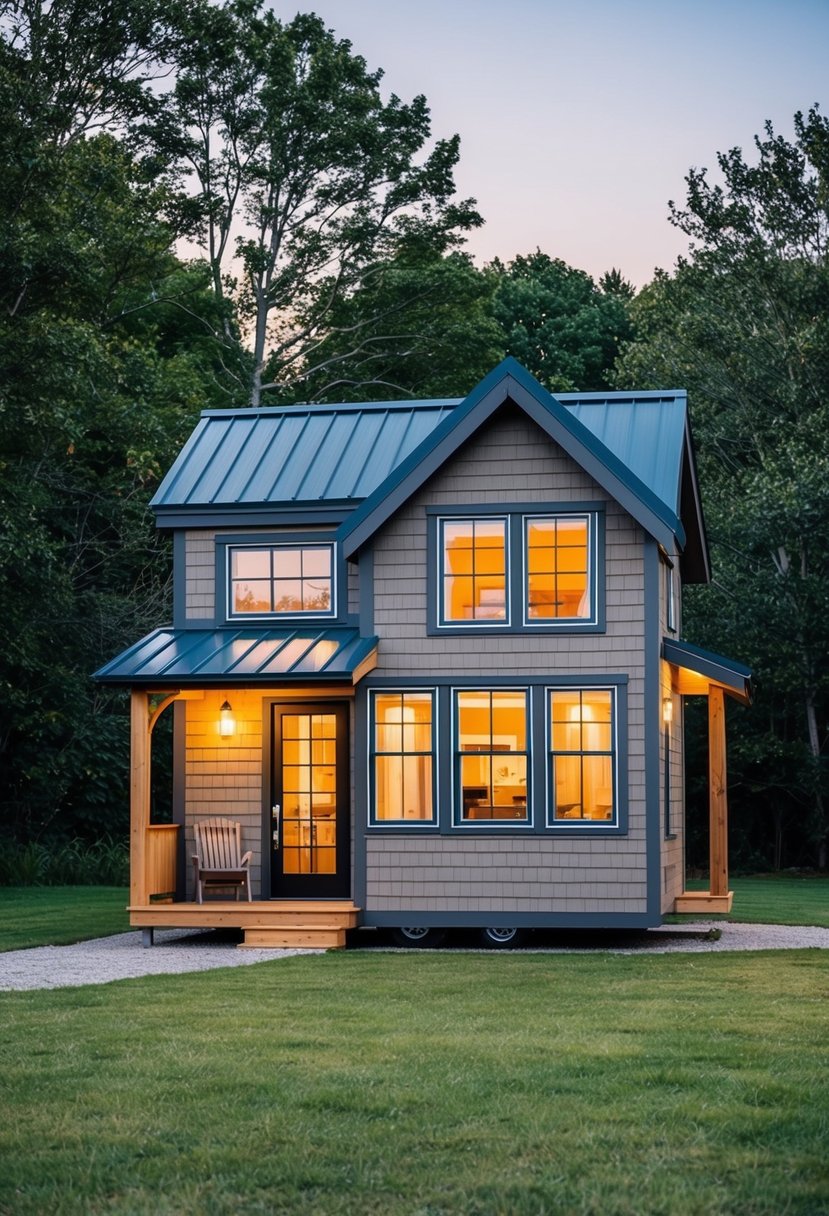
Tiny houses with a single loft offer practical and stylish living solutions. These designs maximize space while maintaining comfort.
Features of Single Loft Designs
Open Spaces: Many designs feature an open concept, making rooms feel larger. This layout encourages natural light and airflow.
Room Sizes: The loft often serves as a bedroom or storage area. Room dimensions can vary, but they typically allow for essential furniture.
Floor Plans: Floor plans can range from 400 to 800 sq ft. Homeowners can choose from layouts that include living areas, kitchens, and bathrooms below the loft.
Benefits of a Single Loft
Functional Design: The single loft design provides a cozy sleeping area while leaving more room for living space downstairs.
Efficient Use of Space: A well-planned loft maximizes vertical space and can include storage under the stairs or in built-in shelving.
Two Story Aesthetic: These homes provide the look of a two-story structure without sacrificing the charm of small living.
Considerations
When selecting a tiny house plan, consider the width of the stairs leading to the loft. It should be easy to navigate and fit within the overall layout.
Ultimately, single loft designs in tiny houses provide both functionality and style, making them appealing to a variety of homeowners.
Tiny House Designs Dual Loft

Dual loft designs in tiny houses offer clever use of vertical space. These homes typically feature two sleeping areas elevated above, maximizing room for living.
Benefits of Dual Loft Designs
- Space Optimization: By using the loft, the main floor remains open and versatile.
- Versatile Living: Two lofts can be tailored for different needs, like accommodating kids or guests.
- Maximized Comfort: Loft areas can feel cozy and private, enhancing the overall living experience.
Common Features
- Two Sleeping Lofts: Each loft can have enough space for a bed, offering privacy for multiple occupants.
- Open Floor Plan: The main floor often includes a kitchen and living area, designed for social interaction.
- Storage Solutions: Incorporating built-in shelves or closets can help manage space effectively.
Design Examples
Here are a few popular layouts for tiny houses with dual lofts:
| Design Name | Features |
|---|---|
| Family Haven | Two separate kids’ lofts and a master loft. |
| Modern Retreat | Open concept with a spacious living area below. |
| Cozy Cottage | Rustic design with a warm, inviting atmosphere. |
With thoughtful planning, tiny houses with dual lofts can provide both functionality and style. They create a unique blend of comfort and spaciousness in a compact living space.
Two-story Tiny House with Balcony
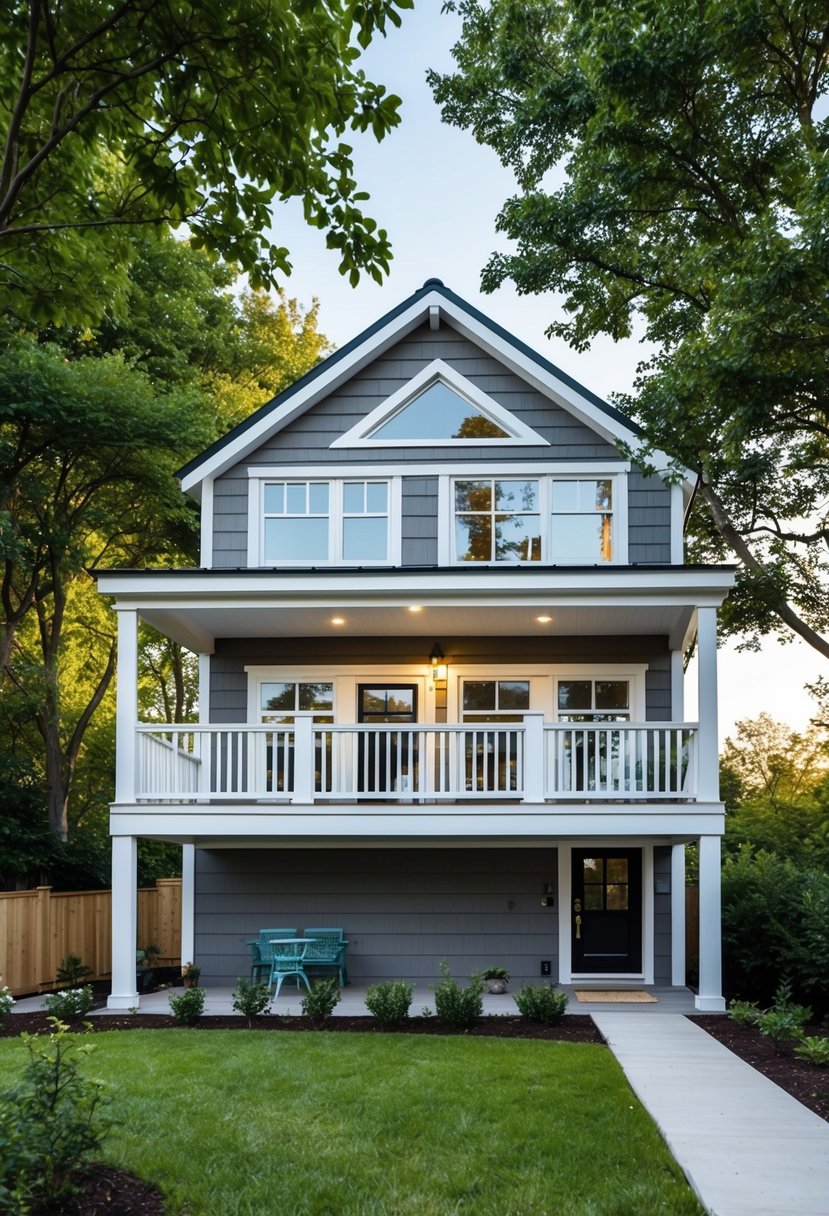
A two-story tiny house with a balcony offers both style and functionality. This design allows for efficient use of space while providing a cozy outdoor area.
Key Features:
- Balcony Space: A private balcony can extend the living area. It serves as a great spot for relaxation or entertaining guests.
- Open Floor Plans: Many designs feature open layouts. This creates a sense of space and light, making the home feel larger.
- Modern Aesthetics: The exterior often includes contemporary materials. A mix of wood and metal can add to the visual appeal.
Benefits:
- Nature Connection: A balcony invites the outdoors inside. It encourages fresh air and natural light.
- Versatile Use: The balcony can function as a garden, a reading nook, or a small gathering area.
- View Enhancement: Elevating the living space can offer better views of the surroundings.
Popular Designs:
- Dagmar Plan: This model has two bedrooms and an inviting second-floor balcony. It combines modern and traditional elements.
- Compact Styles: Many tiny houses are under 1,000 square feet. They maximize space with clever design choices.
A two-story tiny house with a balcony meets the needs of those seeking efficiency without sacrificing comfort. It enhances the living experience with added outdoor space.
Affordable Two-Story Tiny Homes Designs
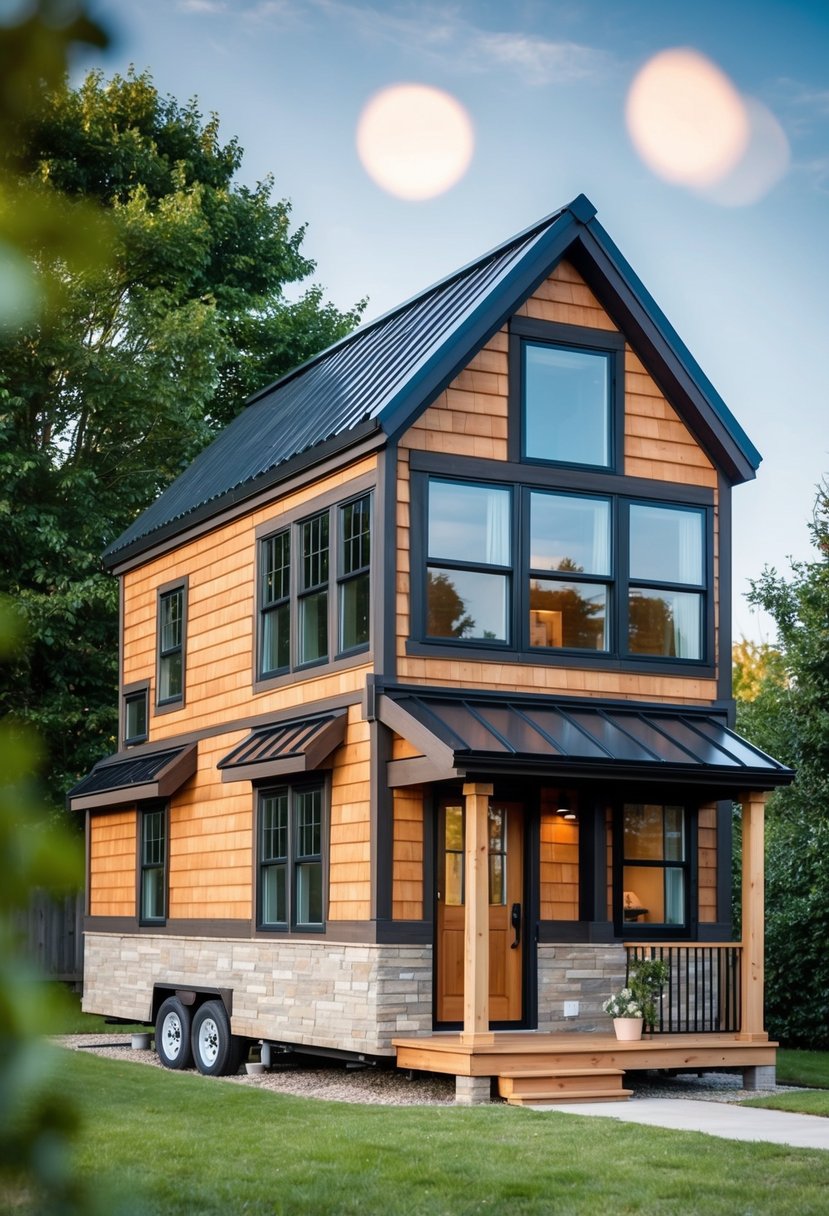
Affordable two-story tiny homes offer a smart solution for those seeking to maximize space and minimize costs. These designs typically feature less than 1,000 square feet, making them ideal for budget-conscious buyers.
Key Features:
- Space Efficiency: They utilize vertical space, allowing for separate living areas without a large footprint.
- Modern Designs: Many plans incorporate sleek, contemporary styles that appeal to personal taste.
- Functionality: Clever layouts often include multipurpose furniture to enhance living space.
Cost Savings:
Choosing a tiny home can lead to significant savings:
- Lower Purchase Price: Cheaper than traditional homes, offering a more attainable path to homeownership.
- Reduced Utility Bills: Smaller spaces mean less energy use, leading to lower monthly costs.
- Eco-Friendly Options: Many designs incorporate sustainable materials, lowering the environmental impact.
Flexibility and Freedom:
These homes provide a flexible lifestyle. Owners enjoy the freedom from excessive home maintenance and the financial burden of larger homes.
Design Inspiration:
- Open Layouts: Many tiny homes feature open floor plans that create a sense of spaciousness.
- Creative Storage: Innovative storage solutions help maintain a tidy home while maximizing functionality.
In summary, affordable two-story tiny homes combine smart design with efficiency, appealing to those looking for a simpler, more sustainable lifestyle.
Tiny Two-Story Cottage Plans and Design
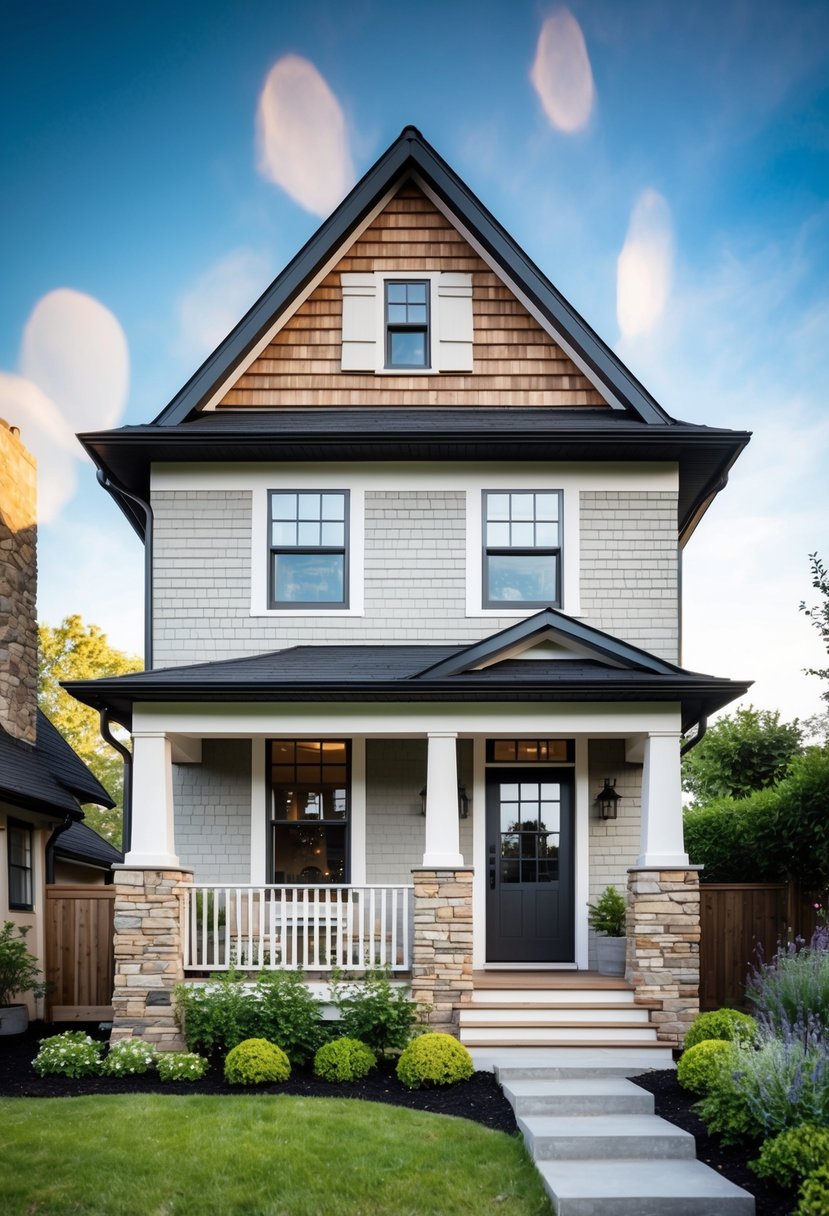
Tiny two-story cottages are popular for their cozy charm and efficient use of space. They offer a unique blend of character and functionality, making them ideal for vacation homes or year-round living.
These cottages often feature:
- Shared baths with smart layouts to maximize usability.
- Balconies that provide outdoor space without taking up too much room.
- Open living areas, combining the kitchen, dining, and living spaces for a welcoming feel.
Design elements like vaulted ceilings can create an airy atmosphere, while large windows flood the interior with natural light. This makes even smaller spaces feel larger.
Cottage-style designs typically include:
- Farmhouse accents, such as wooden beams and rustic finishes.
- Charming porches that enhance curb appeal and offer extra space.
Some plans even include options for extra bedrooms, making them suitable for families or guests.
With sizes often under 1,000 square feet, these designs encourage a simpler lifestyle, focusing on essential amenities and cozy living. The combination of careful planning and thoughtful design helps balance comfort with practicality.
Tiny two-story cottages can be customized with various layouts and features, ensuring they meet individual needs while keeping their inviting charm intact.
Two-Story Tiny Cabin Plans and Designs
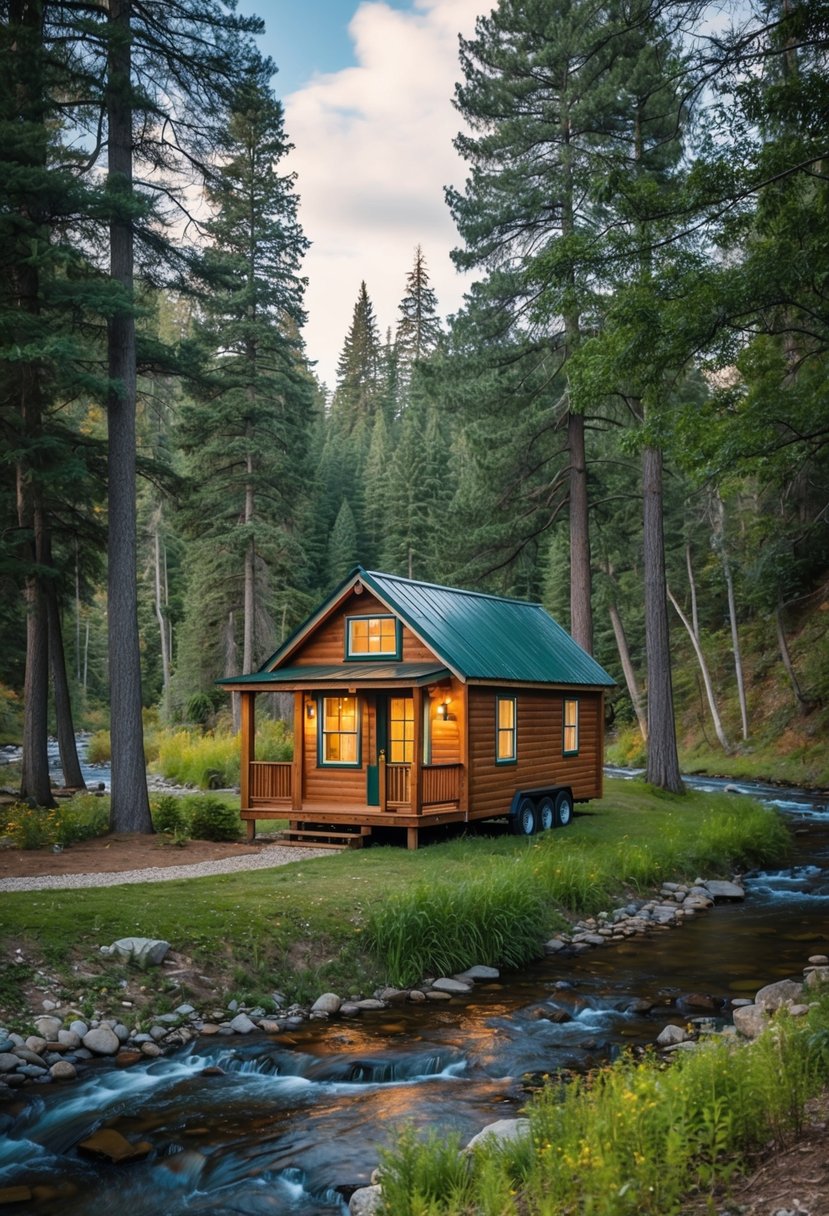
Two-story tiny cabins combine charm and function. They offer a modern yet rustic style, ideal for small living. These designs often include natural materials, making them inviting.
Key Features
Ceiling: A vaulted ceiling can enhance the sense of space. It allows for more natural light and gives a room a bigger feel.
Walls: Many cabins use wooden walls for a cozy atmosphere. Different wood types can create unique looks and textures.
Siding: Options include log, wood panels, or modern metal. Each type provides various aesthetics and durability.
Beams: Exposed beams add character to the design. They also support the structure while enhancing the cabin’s rustic look.
Insulation: Proper insulation is crucial for energy efficiency. High-quality materials keep the cabin comfortable in all seasons.
Popular Cabin Layouts
One-Bedroom Eco-Cabin: Typically around 524 sq. ft., this model often features a loft.
Rustic 3-Bedroom Cabin: Provides ample family space with a cozy feel.
Log Cabin Design: Offers a traditional look with modern amenities.
Tiny cabin plans focus on maximizing space while maintaining comfort. This balance is perfect for those seeking simplicity without sacrificing style.
Small Two-Story Tiny Wooden House, Elegant And Cozy

A small two-story tiny wooden house offers both comfort and style. Its compact design allows for efficient use of space while maintaining a cozy atmosphere. This type of home is perfect for those seeking elegance without excess.
A simple foundation is key to stability. Many designs utilize concrete slabs or skids, providing a sturdy base. This helps protect against moisture and pests, ensuring durability.
Storage solutions are essential in tiny homes. Cleverly designed built-ins and multi-functional furniture maximize space. For example, under-stair storage or a fold-out desk can make a big difference.
Outdoor living is an integral part of these homes. A deck or porch enhances the living area, offering a perfect spot for relaxation. This additional space encourages residents to enjoy the surrounding nature.
Porches can be adorned with comfortable seating or plants. This makes the outdoor area inviting and enhances curb appeal.
Incorporating large windows allows for natural light and views. Skylights can also create a sense of openness and connect the indoors with nature.
With thoughtful design, a small two-story tiny wooden house becomes a charming retreat. It balances functionality with warmth, making it an appealing choice for many.
Two-Story Tiny House With Standing Loft Bedroom
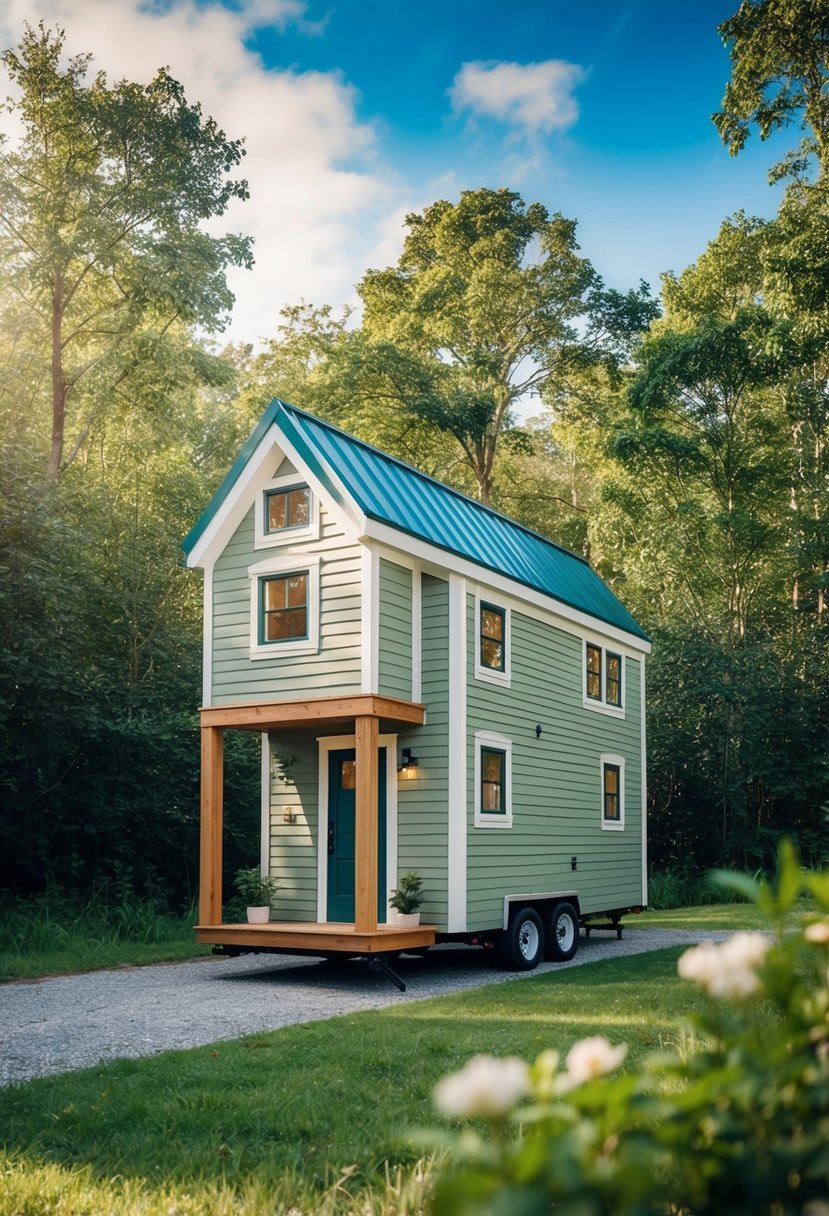
A two-story tiny house with a standing loft bedroom offers clever space utilization. In this design, the loft becomes a cozy retreat that allows for easy movement.
The loft can accommodate a full-size bed, ensuring a comfortable sleep space. Large windows enhance the room with natural light and ventilation.
This design often features an open floor plan on the ground level. The living area flows seamlessly into the kitchen. The kitchen might include an eat-in island for casual dining.
Smartly placed lights in the loft can add ambiance. It is essential to have task lighting for reading or working.
In terms of furniture, choose pieces that can serve multiple purposes. A sofa bed can transform the living room into an extra sleeping area. Storage solutions, like under-stair cabinets, help keep the space organized.
The bathroom is typically located on the first floor. It can include modern fixtures while maintaining compact dimensions.
This two-story tiny house design maximizes both functionality and comfort, making it suitable for modern living.

