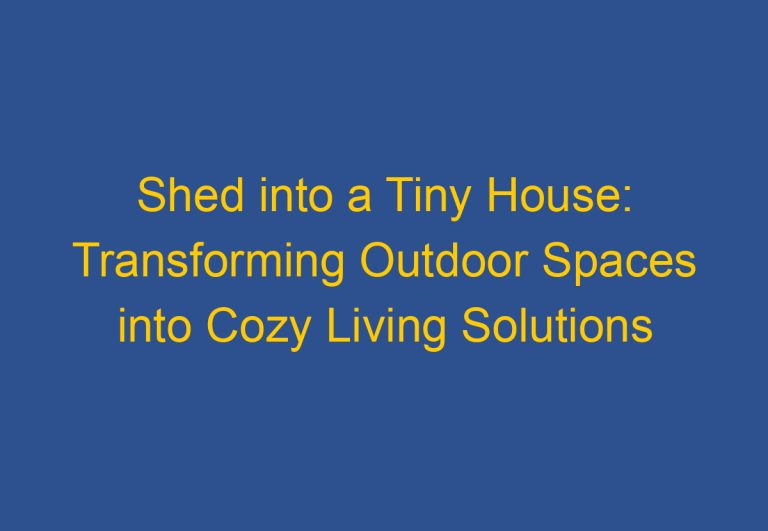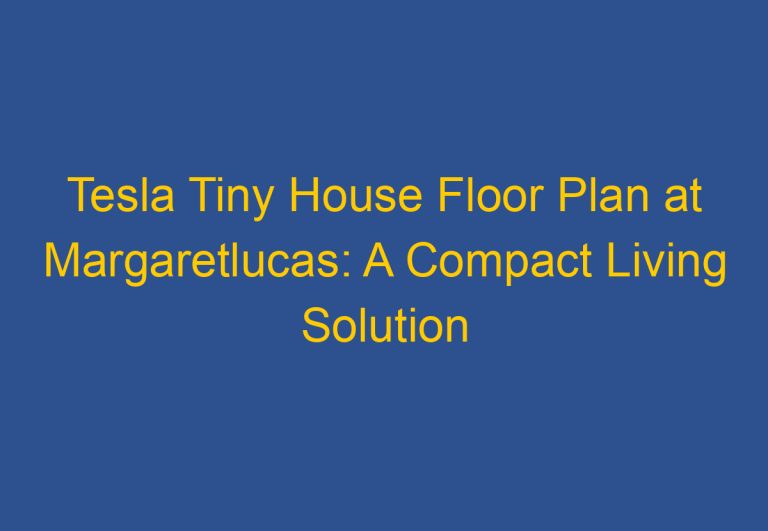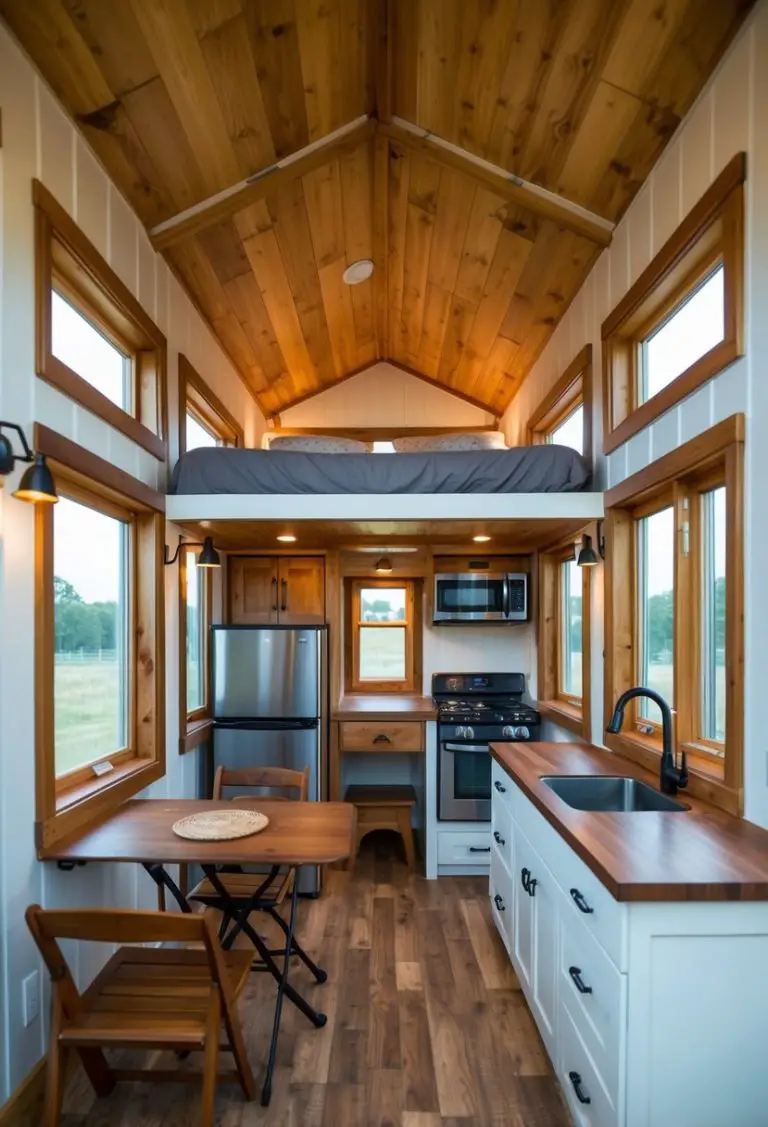Two Story Tiny House Cottage: Maximizing Space and Style in Small Living
Two-story tiny house cottages offer a unique blend of compact living and efficient design. These homes make the most of limited space while providing essential amenities. They allow homeowners to enjoy the benefits of a cozy, efficient dwelling without sacrificing style or comfort.
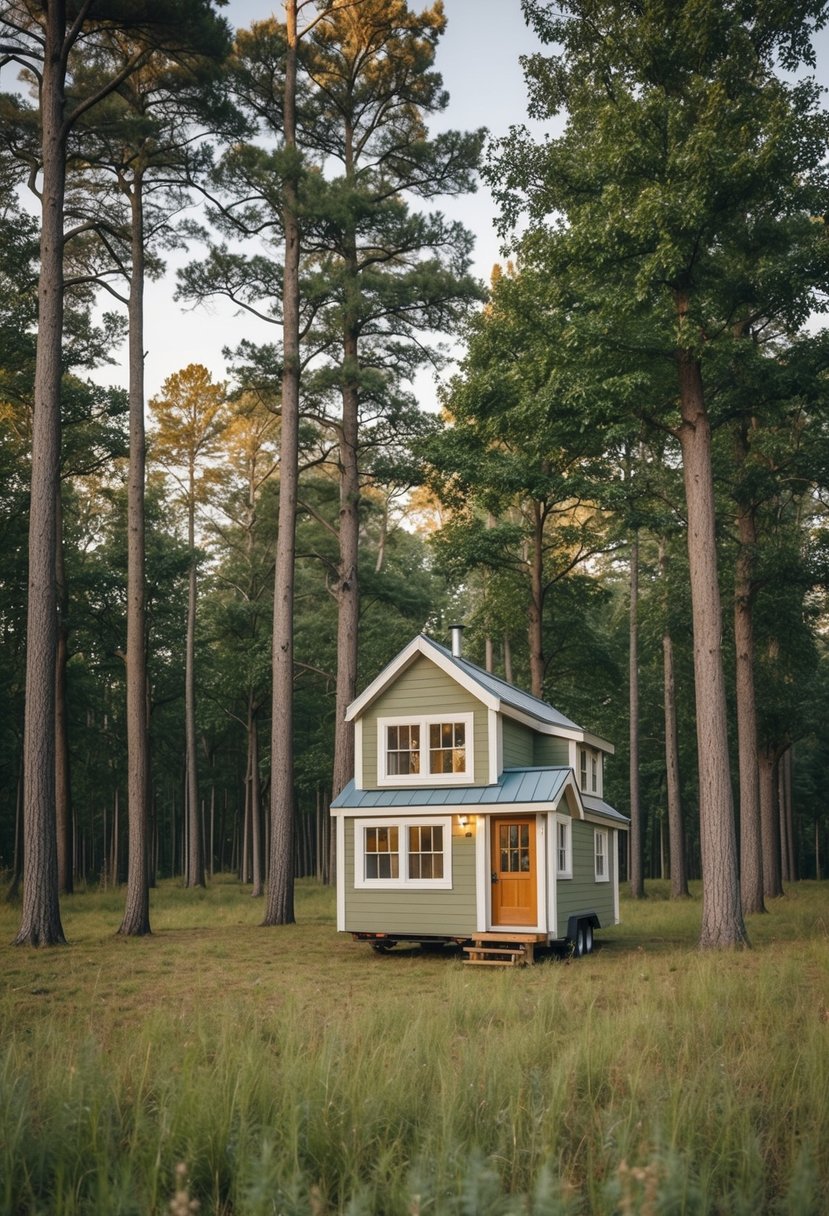
Many designs include innovative features like lofted bedrooms and open living spaces, creating a sense of expanded room. This style not only meets the needs of individuals or couples but also embraces a simpler lifestyle focused on minimalism. With careful planning, a two-story tiny house can serve as a functional and attractive living space.
As the tiny house movement continues to grow, more people are exploring options that optimize both space and style. Two-story cottages stand out for their ability to provide a charming and practical home. Each design brings a new opportunity to create a personal oasis while remaining environmentally friendly and cost-effective.
Two Story Tiny House Cottages

Two story tiny house cottages combine modern design with efficient use of space. These homes appeal to those seeking a simpler lifestyle while maximizing functionality.
Defining the Tiny House Movement
The tiny house movement promotes living in small, efficient spaces. Tiny house cottages typically range from 200 to 800 square feet. They focus on sustainable living with minimal environmental impact.
Key features often include clever storage solutions and flexible floor plans. Many designs utilize multipurpose furniture to save space. For example, a built-in bench can double as a storage area.
The popularity of this movement has led to diverse styles, from rustic to modern. These cottages can feature traditional elements like wood siding while offering modern amenities. This blend of old and new attracts a variety of homeowners.
Benefits of a Two Story Cottage Design
Two story cottage designs offer several advantages. First, they provide more living space without increasing the footprint. This vertical design allows for better separation of areas, such as bedrooms and living spaces.
With a loft or upper floor, a homeowner can create a private retreat. This is ideal for families or those who value personal space.
Additionally, two story homes optimize natural light. Windows can be placed both upstairs and downstairs, making interiors bright and inviting.
Storage opportunities improve in these designs too. Built-in shelves and cabinets can be incorporated on both levels. This maximizes organization in small areas.
Choosing a two story cottage can result in a functional and stylish home. The adaptability of these plans meets diverse needs, providing a satisfying living solution.
Two Story Tiny House Cottages Ideas
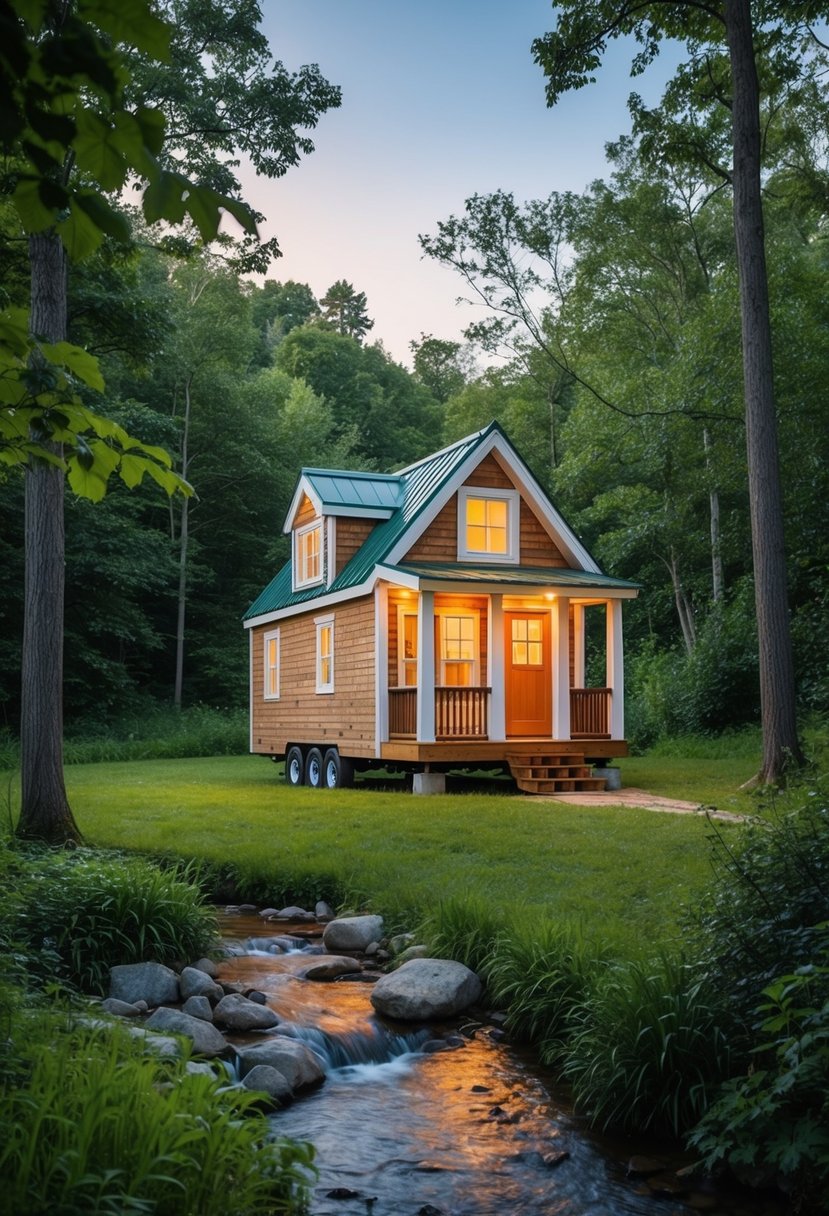
Two-story tiny house cottages offer unique living spaces that combine charm and practicality. Here are some interesting ideas for designing these cozy homes.
Designs
Loft Bedrooms: Many two-story cottages feature a loft bedroom. This design utilizes vertical space and creates an open feel below.
Open Floor Plans: An open layout on the first floor can enhance natural light and make the space feel larger. It often includes a kitchen, living area, and dining space.
Creative Storage Solutions: Incorporating built-in shelves and multi-functional furniture can maximize space. For example, a sofa bed can be handy for guests.
2 Story Cottage House Plans
Some popular features of two-story cottage plans include:
Dimensions: Common sizes range around 400 to 800 square feet.
Two Levels: The upper floor often has a bedroom or flex space. This setup separates private areas from common spaces.
Shed Roof Styles: This roof design is simple and modern. It also allows for higher ceilings, making the upper floor feel more spacious.
Combining these elements can create a cozy and efficient living experience in a two-story tiny house cottage.
Two Story Tiny House Cottages Design Ideas
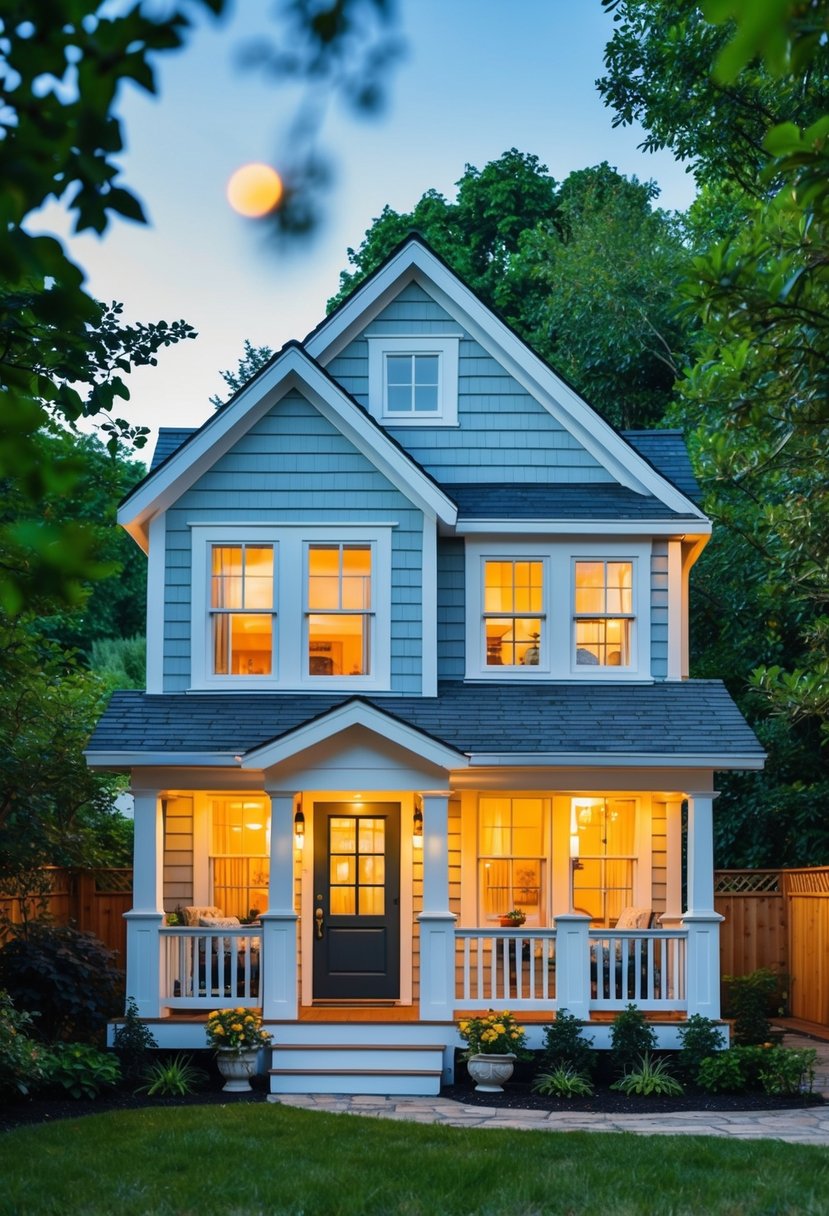
Two story tiny house cottages offer unique and functional designs. These homes maximize space while maintaining a cozy feel. Here are some popular ideas to consider:
Open Floor Plans: Many designs feature open layouts that connect living spaces. This can make a small area feel larger.
Loft Bedrooms: A second-floor loft can serve as a bedroom. This option provides full standing height, creating an airy atmosphere.
Compact Kitchens: Efficient kitchen designs often include multipurpose furniture. A foldable table or hidden storage can save space.
Natural Light: Large windows or skylights bring in natural light, making the interior feel warm and inviting.
Outdoor Spaces: Porches or small decks add extra living area outside. This expands the usable space while connecting with nature.
Design Examples
| Name | Size | Key Features |
|---|---|---|
| 20′ x 30′ Cottage | 840 sq. ft. | Great room, compact kitchen, fireplace |
| 10′ x 20′ Tiny House | 220 sq. ft. | One bedroom, two bathrooms |
| 16×20 Two-Story Cottage | Variable | Loft bedroom, open living area |
These design ideas showcase how two story tiny house cottages creatively use space while providing comfort and functionality.
2-Bed Cozy Cottage Home Plan with Two Story Great Room and Loft Above
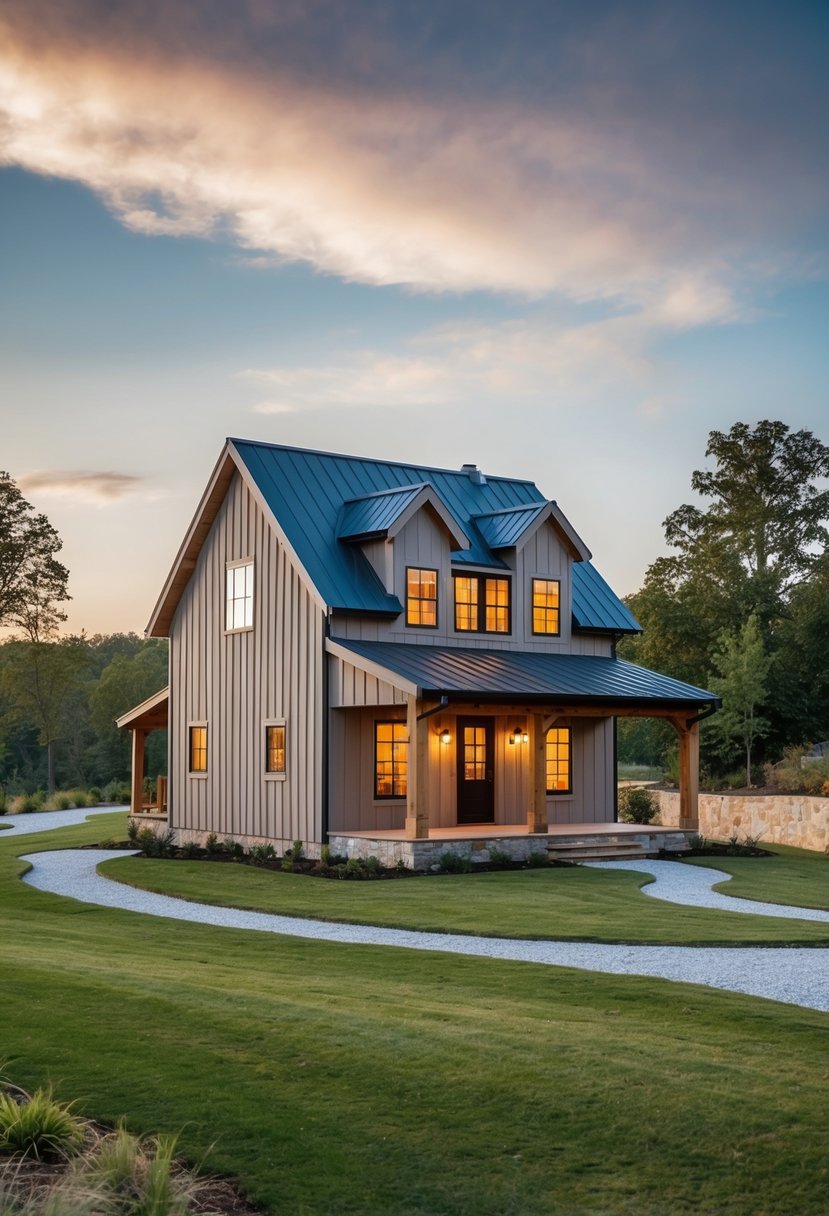
The 2-Bed Cozy Cottage design features a charming, two-story layout that maximizes space and comfort. The focal point is the impressive great room, which has a high ceiling that creates an airy atmosphere.
Key Features:
- Bedrooms: 2 spacious and cozy bedrooms provide comfort for guests or family.
- Loft Area: An inviting loft sits above, perfect for relaxation or a small office.
- Great Room: The two-story living room enhances the feeling of openness and natural light.
The expansive back deck is ideal for entertaining or enjoying quiet moments. It offers a smooth transition from indoor to outdoor living.
Additional Aspects:
- Kitchen Design: An open kitchen flows into the great room, enabling easy interaction while cooking or hosting.
- Laundry Area: Conveniently tucked away, it maximizes living space while keeping necessities out of sight.
This cozy cottage combines functionality with a warm atmosphere. Its well-thought-out design caters to both relaxation and social gatherings, making it suitable for various lifestyles.
Two-Story Cottage Plan with 3 Bedrooms – 1269 Sq Ft
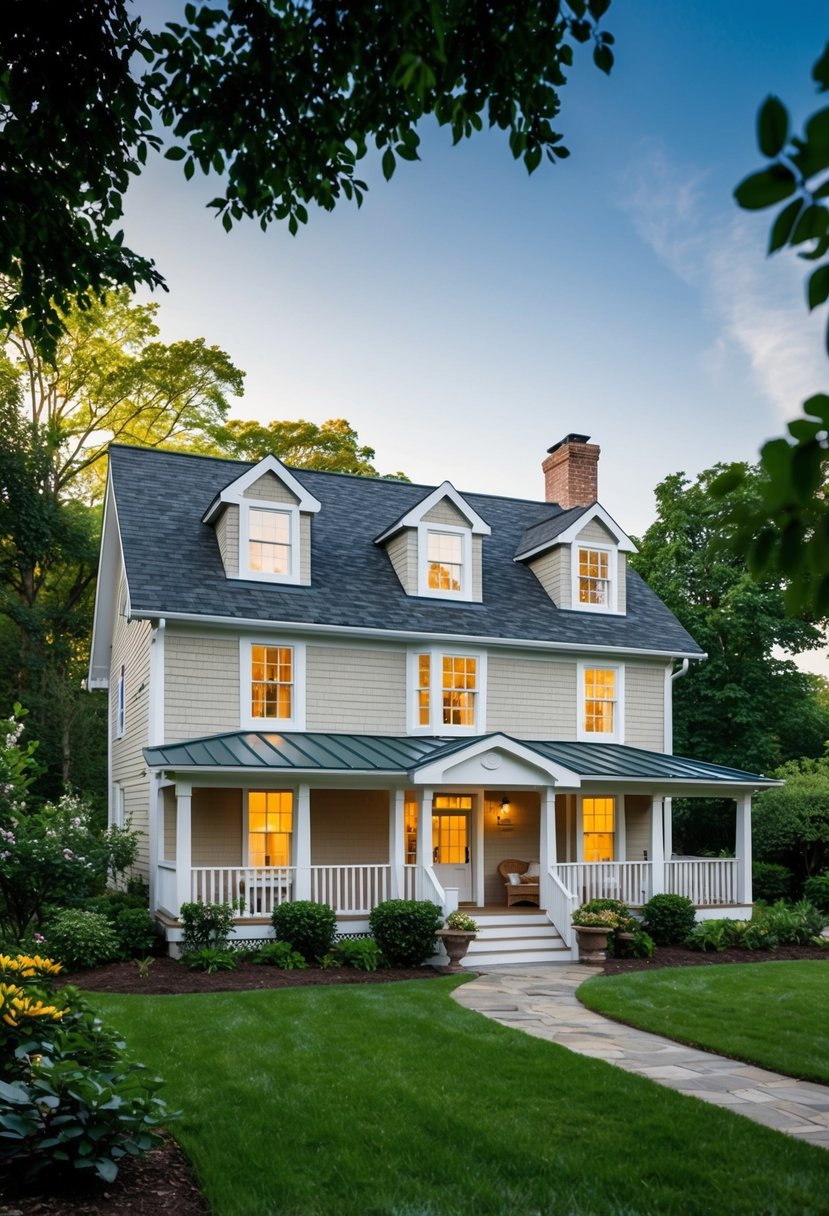
This two-story cottage plan offers a modern design with practical features. With 3 bedrooms and a 1269 Sq Ft layout, it combines comfort and functionality.
Key Features:
- Open Concept Living: The main floor integrates family, dining, and kitchen areas. This layout enhances interaction and space use.
- Outdoor Living: The home has porches or decks on three sides. This extension provides enjoyable outdoor space for relaxation or entertaining.
- Corner Fireplace: A fireplace warms the gathering spaces, making it cozy during colder months.
Details of the Plan:
- Bedrooms: 3
- Bathrooms: 2
- Square Feet: 1269
- Roof Style: Cross-gable metal roof
This cottage design is suitable for families looking for a compact yet comfortable home. Its blend of style and practicality addresses today’s housing needs effectively. The layout is both inviting and efficient, promoting a lifestyle that balances indoor and outdoor living.
Incorporating modern elements, this cottage is prepared for diverse living needs. It serves as an ideal option for anyone seeking a cozy, well-designed space.
Tiny Two-Story Cottage in Asheville
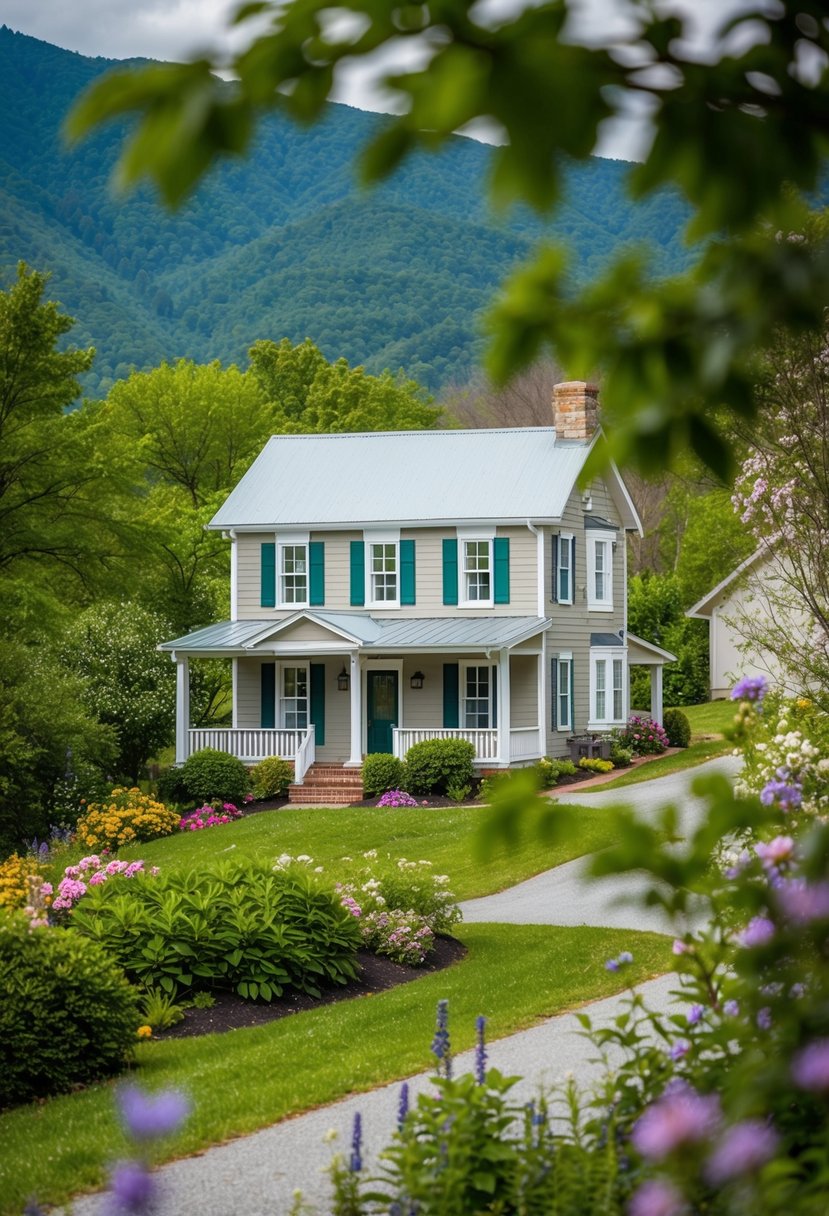
Asheville, North Carolina, is home to unique and charming tiny homes. One notable example is a tiny two-story cottage known as the Fulton.
This cottage spans 600 square feet and is designed as an accessory dwelling unit (ADU). Built by Wishbone Tiny Homes, it maximizes space while maintaining a cozy feel.
The Fulton features:
- Two bedrooms
- One and a half baths
- Three decks, including a second-story balcony
The layout of this cottage is both practical and inviting. The tall stature creates a sense of openness in a small footprint. Large windows fill the space with natural light.
Outside, the decks provide perfect spots for enjoying the view or relaxing. The balcony offers an elevated perspective of the surrounding area.
The cottage’s design matches the artistic and welcoming vibe of Asheville. It is a fantastic example of how tiny homes can combine comfort and style in limited space.
Living in a tiny two-story cottage like the Fulton allows for a simplified lifestyle while being close to Asheville’s vibrant culture.



