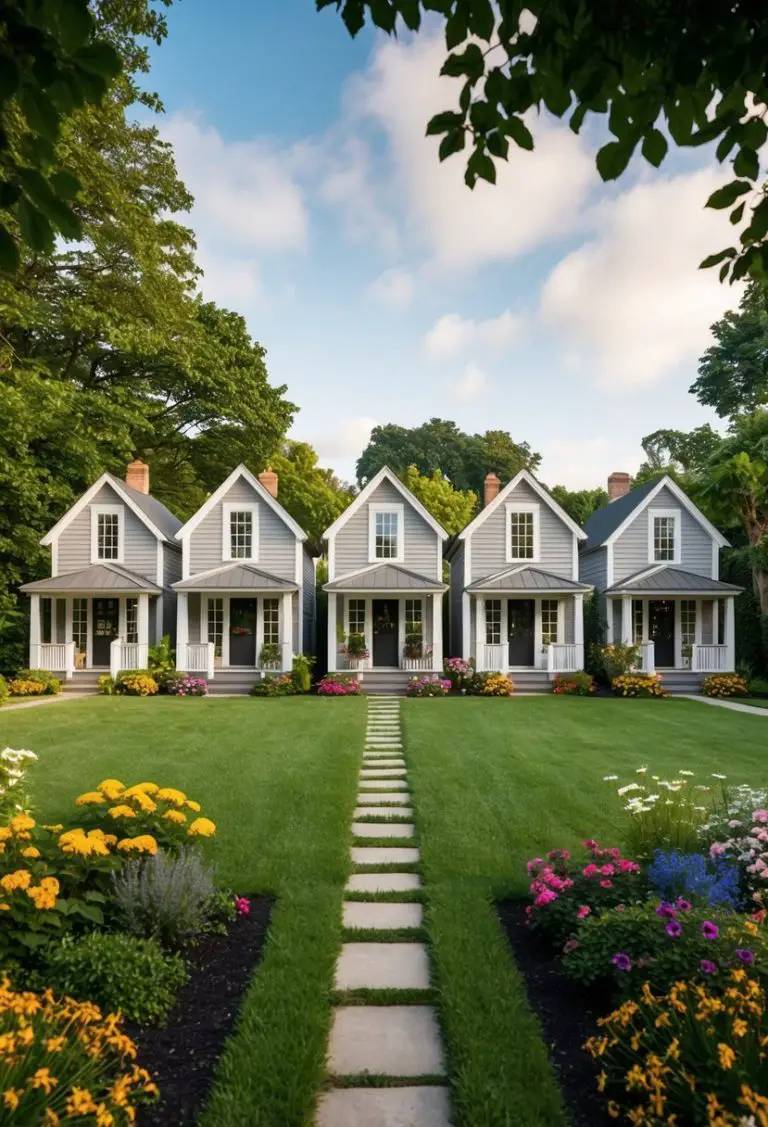Tiny House Japanese Style: Embracing Minimalism and Functionality
The tiny house movement has gained popularity for its focus on minimalism and functional living. Japanese-style tiny houses exemplify this trend by blending traditional design elements with modern efficiency. These homes are about more than just smaller spaces; they reflect a philosophy of serenity and harmony with nature, making them appealing to those seeking a simpler lifestyle.
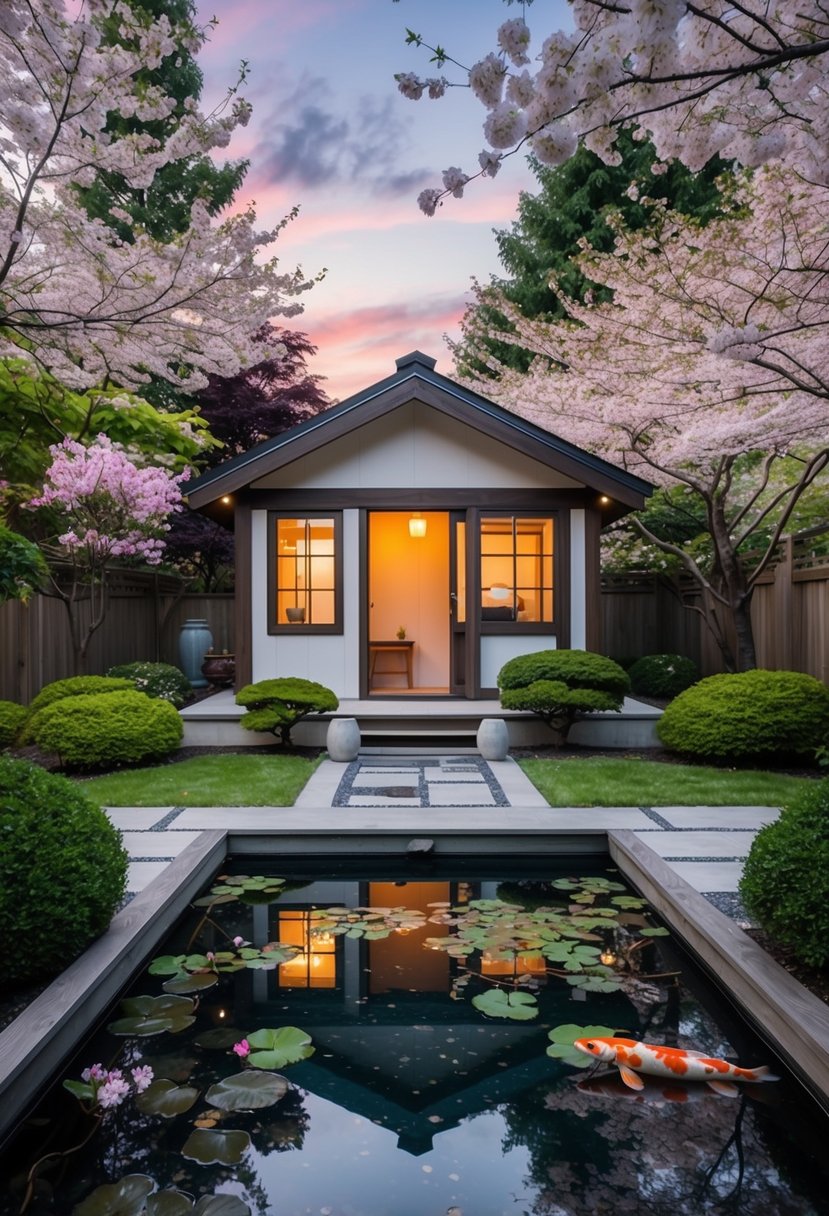
Japanese design emphasizes natural materials and craftsmanship, resulting in homes that feel warm and inviting. Features like large windows invite sunlight, creating bright and airy environments. This approach not only enhances the aesthetic quality of the homes but also encourages a deeper connection with the surrounding environment.
As more people look for sustainable living solutions, Japanese-inspired tiny homes offer unique options. They demonstrate that limited space can still encompass comfort and style while promoting a lifestyle centered around tranquility and simplicity. Whether for a full-time residence or a peaceful retreat, these homes stand out as perfect examples of how less can truly be more.
Historical Context of Japanese Tiny Houses
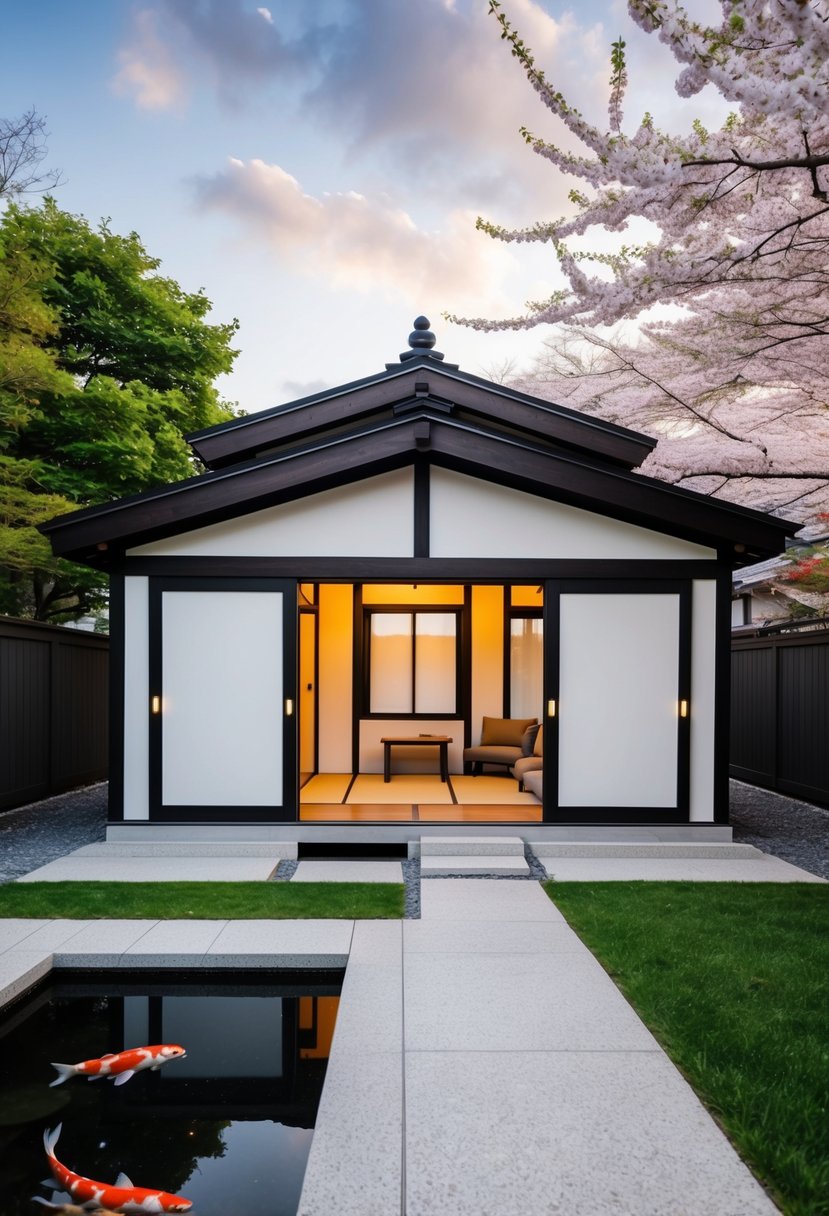
Japanese tiny houses have a rich history that intertwines cultural values with architectural innovation. The evolution of small living spaces reflects traditional design principles that prioritize functionality and harmony with nature.
Evolution of Kyosho Jutaku
Kyosho Jutaku, or “small house,” emerged during Japan’s post-war era when rapid urbanization led to housing shortages. These homes were often no more than 100 square meters, designed to accommodate growing families in tighter urban spaces.
The Kyosho Jutaku movement emphasized space efficiency while maintaining comfort. Architects and builders aimed to create functional homes that balanced modern living with Japan’s unique cultural identity. This innovation brought about creative solutions like multi-functional furniture and cleverly designed storage spaces.
By integrating these smart designs, Kyosho Jutaku homes became symbols of resilience and adaptability against urban pressures.
Influence of Traditional Japanese Design
Traditional Japanese architecture significantly influences tiny house designs today. Concepts like wabi-sabi, the appreciation of simplicity and imperfection, shape how these homes are structured.
Elements such as sliding doors (fusuma), tatami mats, and open floor plans create fluid spaces that maximize limited areas. These features encourage a connection with nature, often incorporating gardens or natural light as vital components.
Furthermore, many tiny homes respect the principles of shakkei, or “borrowed scenery,” allowing the surrounding environment to enhance the living space. This respectful relationship with nature remains paramount in contemporary small home designs, showcasing a blend of historical influence and modern needs.
Architectural Features
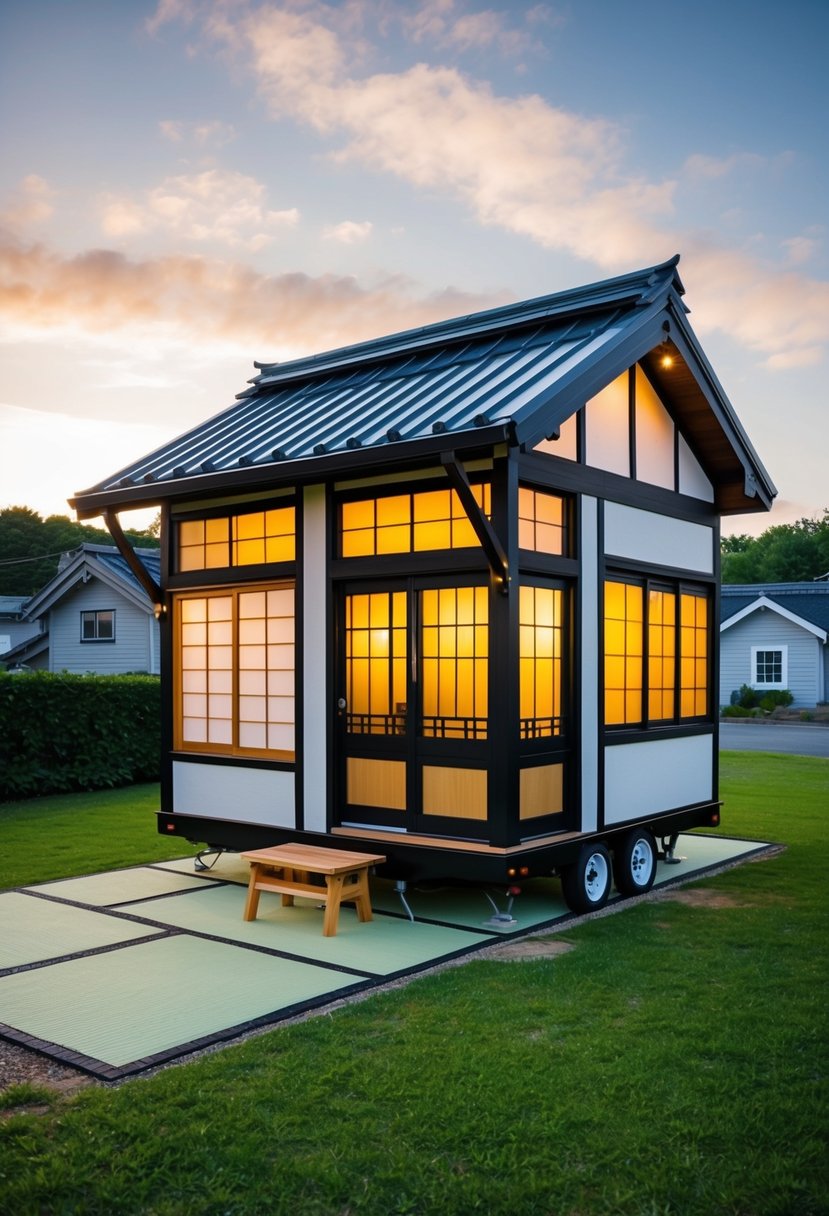
Tiny houses in Japanese style showcase unique architectural features that prioritize space efficiency, natural elements, and the use of light. These aspects create functional and aesthetically pleasing environments.
Maximizing Space in Micro Homes
Japanese micro homes often optimize their small spaces through clever design. Open floor plans are common, allowing for fluid movement between areas. Features like high ceilings enhance the feeling of spaciousness, making even compact homes feel larger.
Multi-functional furniture is widely used. For example, beds might convert into seating or storage units. Tatami rooms provide versatile areas for relaxation or sleeping. Overall, these design strategies make micro homes practical while maintaining comfort.
Integration of Natural Elements
Natural materials play a significant role in Japanese architecture. Wood, especially cedar, is favored for its beauty and durability. These materials create a warm and inviting atmosphere.
Design elements often blur the lines between indoor and outdoor living. Large windows and sliding doors connect the interior spaces to nature. This seamless integration allows for ample sunlight and fresh air, enhancing the living experience.
Landscaping is also considered, with gardens or green roofs often included. These features add beauty and can improve insulation.
Design Principles of Natural Light
Natural light is a key aspect of tiny Japanese homes. Skylights are frequently incorporated, allowing sunlight to filter through the upper levels. This enhances brightness in all areas during the day.
Strategically placed large windows are common, encouraging cross-ventilation. They provide stunning views of the outdoors while inviting in natural light.
Architects often use open designs to distribute light more evenly. Such principles create a sense of tranquility, emphasizing the harmonious relationship between the house and its surroundings.
Cultural Significance
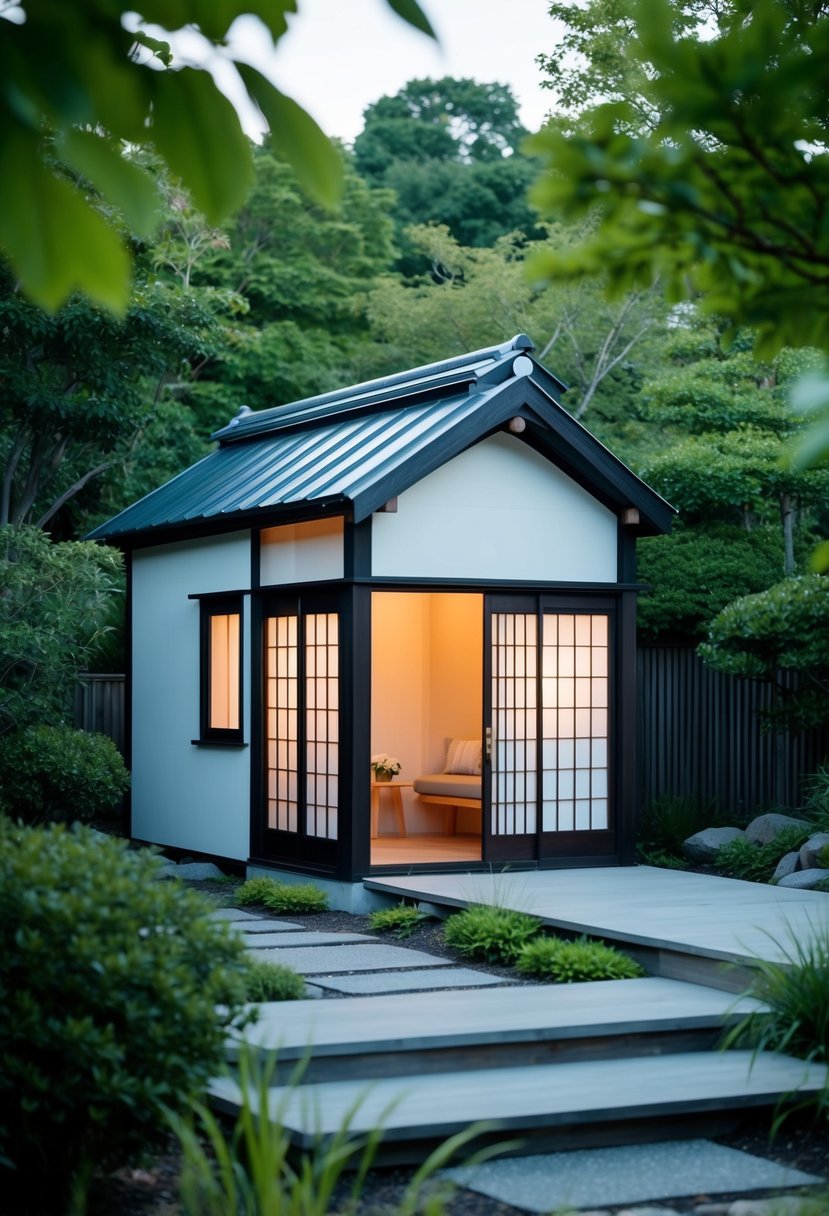
Japanese tiny houses are deeply rooted in the country’s culture. They reflect unique philosophies and practices that emphasize simplicity and connection to nature. Two important concepts are wabi-sabi and the role of onsens, both of which shape the lifestyle and values of those living in these homes.
Wabi-Sabi and Appreciation of Imperfection
Wabi-sabi is a Japanese philosophy that finds beauty in imperfection and transience. This idea is vital in the design of tiny houses, where natural materials often show wear and age.
In tiny home design, the focus is on simplicity and authenticity. For example, wooden beams may not be perfectly straight, and walls might display subtle imperfections. These features allow occupants to appreciate the beauty of their surroundings and create a calm environment.
This approach encourages the use of minimal decor and functional furniture, allowing for a serene living space. Embracing wabi-sabi helps individuals connect deeply with their homes, promoting a sense of peace and mindfulness.
The Role of Onsen in Japanese Lifestyle
Onsen, or hot springs, hold significant cultural importance in Japan. They are places for relaxation and rejuvenation, often found in scenic areas surrounded by nature. Many tiny house residents embrace the practice of visiting onsens as part of their lifestyle.
Staying in a tiny house near an onsen can enhance the living experience. People enjoy the calming effects of soaking in natural hot springs, which promotes physical and mental well-being.
Additionally, onsens foster a sense of community. Visitors often bond over shared experiences, creating connections that are central to Japanese culture. Integrating this tradition into the tiny house lifestyle demonstrates a commitment to wellness and the appreciation of nature.
Contemporary Tiny House Movement in Japan
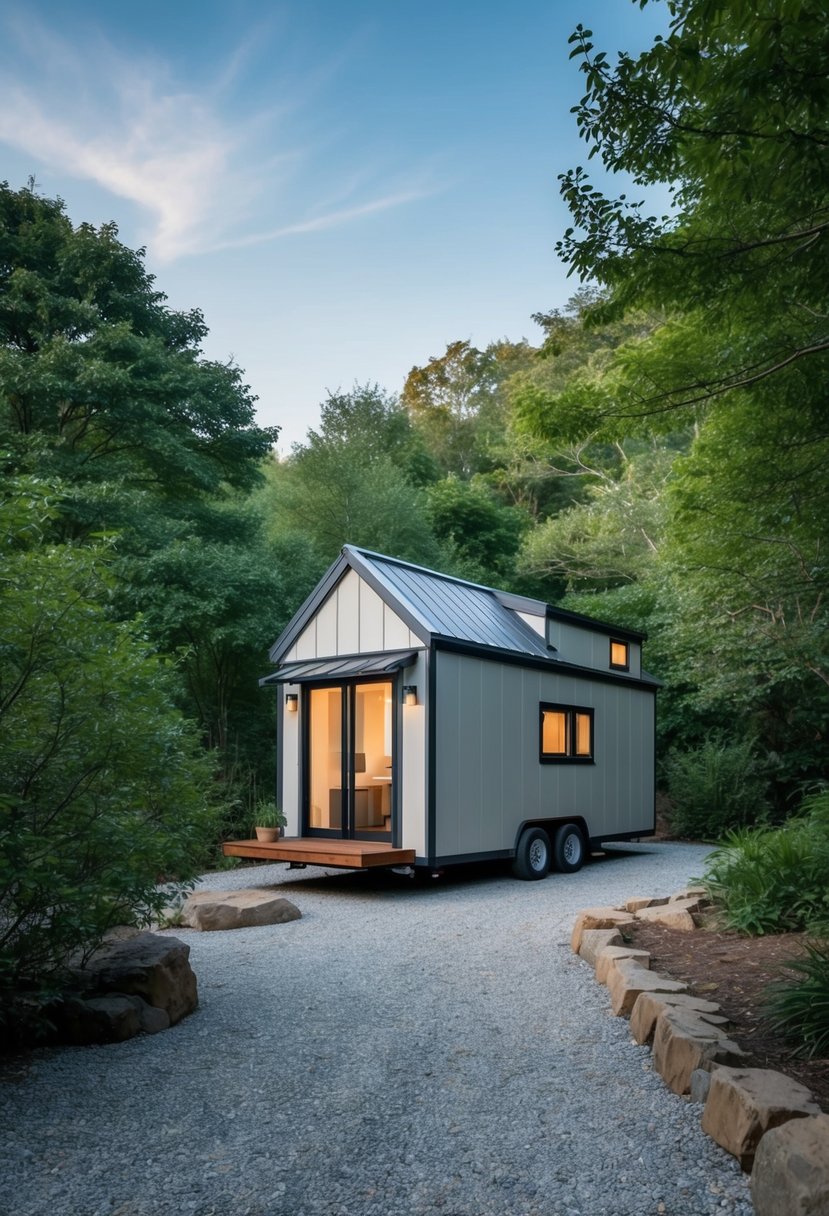
The contemporary tiny house movement in Japan highlights a blend of minimalism, modern design, and the need for sustainable living. This movement showcases innovative architecture tailored to small spaces, especially in urban settings.
Prominent Projects and Architects
Several notable projects and architects have influenced the tiny house movement in Japan. One example is the 6 Tsubo House, designed by one-room architects. Measuring just around 19 square meters, it features clever storage solutions and multifunctional spaces. The design incorporates traditional Japanese elements, such as sliding shoji screens, that enhance functionality without sacrificing aesthetics.
Another significant contribution comes from Schemata Architects, known for their micro homes that emphasize simplicity and space efficiency. Their designs often utilize natural materials and sustainable practices, reflecting the deep connection to nature appreciated in Japanese culture.
These architects focus on innovative layouts, optimizing small areas while maintaining comfort and style.
Adapting to Urban Environments
In dense urban areas like Tokyo, the tiny house movement responds to high housing costs and limited space. Contemporary tiny houses are designed to fit into tight city lots, offering a solution for affordable living.
Many designs incorporate features like rooftops for gardens, creating green spaces that invite nature into city life. These homes often blend seamlessly with traditional neighborhoods, maintaining the cultural landscape.
Smart technology is also integrated into these small homes. Features like foldable furniture and energy-efficient systems maximize space and sustainability. The focus on adaptability helps meet the needs of urban residents who seek minimalist lifestyles without sacrificing modern conveniences.
Design and Construction
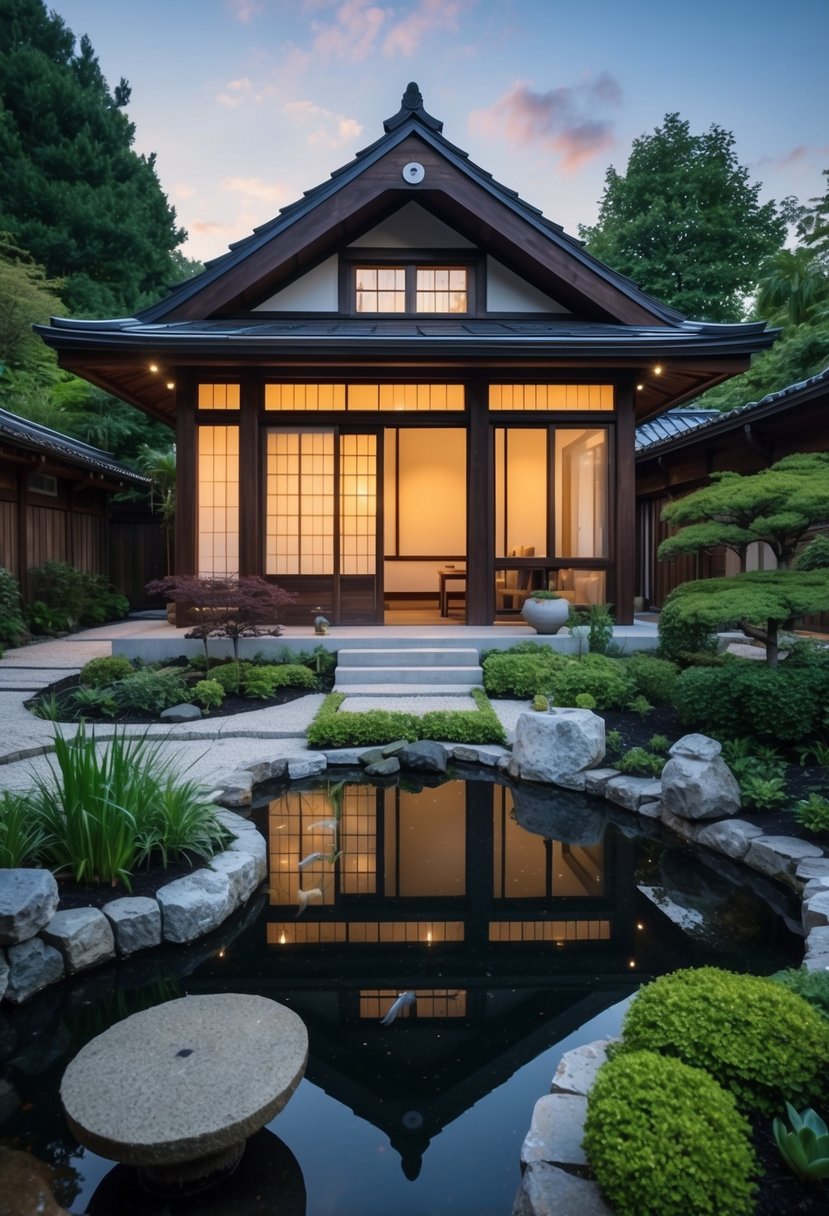
Japanese tiny houses highlight the clever use of space and natural materials in their design. Architects focus on sustainability and functionality while incorporating their unique styles into each project.
Material Selection and Sustainability
In Japanese tiny house design, material selection plays a vital role. Builders prefer natural materials like wood, stone, and bamboo. These materials not only add aesthetic value but also promote sustainability.
For example, F-House uses sustainable timber, ensuring minimal environmental impact. Incorporating large windows for natural light enhances energy efficiency.
Also, many designs include green roofs or small gardens, further connecting the home to nature. This blending of indoor and outdoor spaces creates a harmonious living environment, prioritizing both comfort and ecological responsibility.
Notable Architects and Their Signature Styles
Several architects have become well-known for their contributions to tiny house design. Takeshi Hosaka is recognized for his innovative Love2 House, which uses space efficiently while crafting a cozy atmosphere. His designs often feature open floor plans that maximize the use of light.
Arte-1 Architects focus on creating homes that harmonize with their surroundings. Their 6 Tsubo House demonstrates a balance between architecture and nature.
Atelier Tekuto is another notable firm famous for their TH House, showcasing minimalist design. Architects in this field often emphasize simplicity and functionality, creating homes that are not just small but also deeply thoughtful in their design.
Living in a Japanese Tiny House
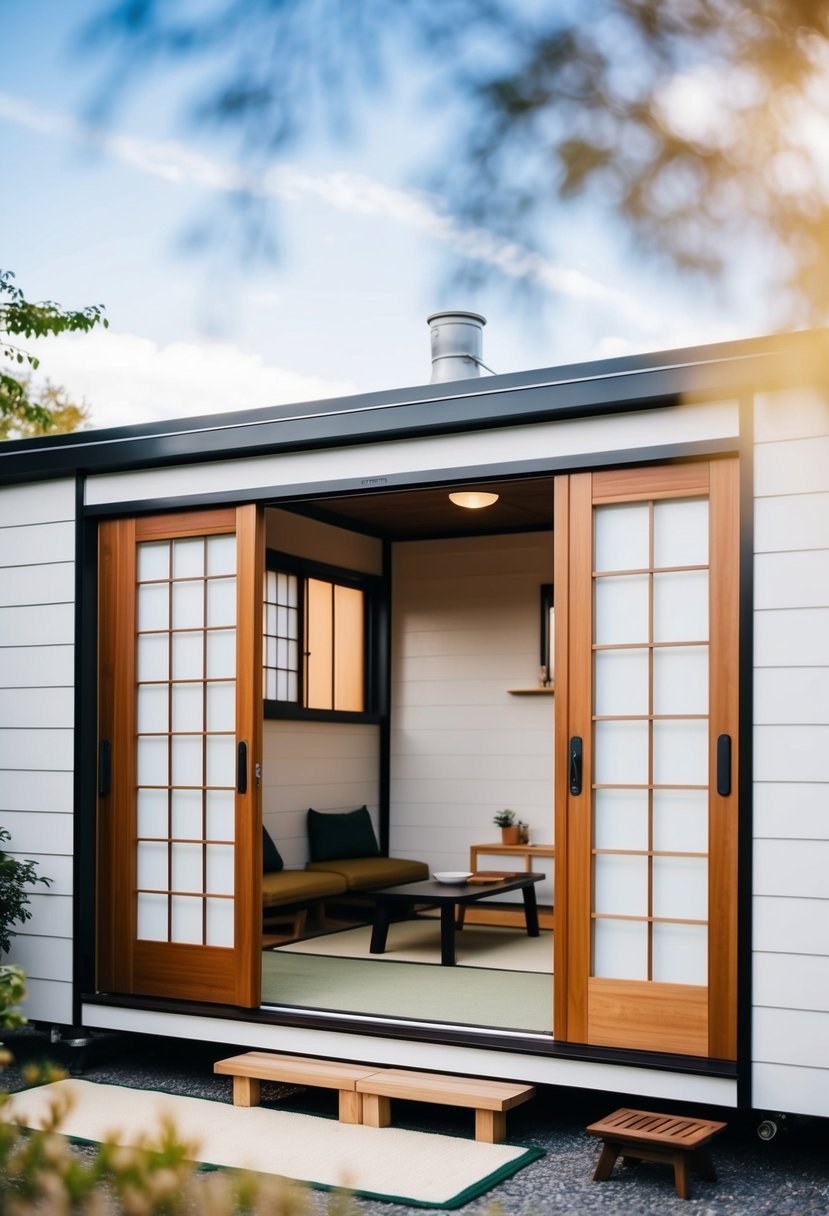
Living in a Japanese tiny house emphasizes minimalism and functionality. This style maximizes space while fostering a strong connection to nature. It combines traditional design elements with modern needs, creating efficient living environments.
The Concept of Multi-Purpose Spaces
In Japanese tiny houses, rooms often serve multiple functions. This allows residents to make the most of limited space. For example, a living area can convert into a sleeping space with foldable furniture. This adaptability reduces clutter and creates a more open feel.
Furniture choices typically include tatami mats that can be used for sitting and sleeping. Also, built-in storage solutions help keep items organized and out of sight. These practices reflect the Japanese philosophy of simplicity and intentional living.
Each element in a tiny house is chosen carefully to serve a purpose. This aspect promotes efficiency and can lead to a more organized lifestyle. Embracing multi-purpose spaces enables individuals to enjoy a comfortable and functional home.
Outdoor Living and Connection with Nature
Japanese tiny houses often incorporate outdoor spaces, blending indoor and outdoor living. This connection with nature is vital in Japanese culture, adding to the home’s atmosphere. Features like verandas or small gardens enhance enjoyment of the outdoors.
Access to fresh air and sunlight improves well-being. Many tiny homes include sliding doors to open directly onto a garden or deck. These designs create a seamless transition between inside and outside.
Sustainable practices are common, where gardens may be used for growing herbs or vegetables. This not only fosters self-sufficiency but also strengthens the bond with the environment. By maximizing outdoor areas, residents enrich their living experience in small yet meaningful ways.
Challenges and Considerations
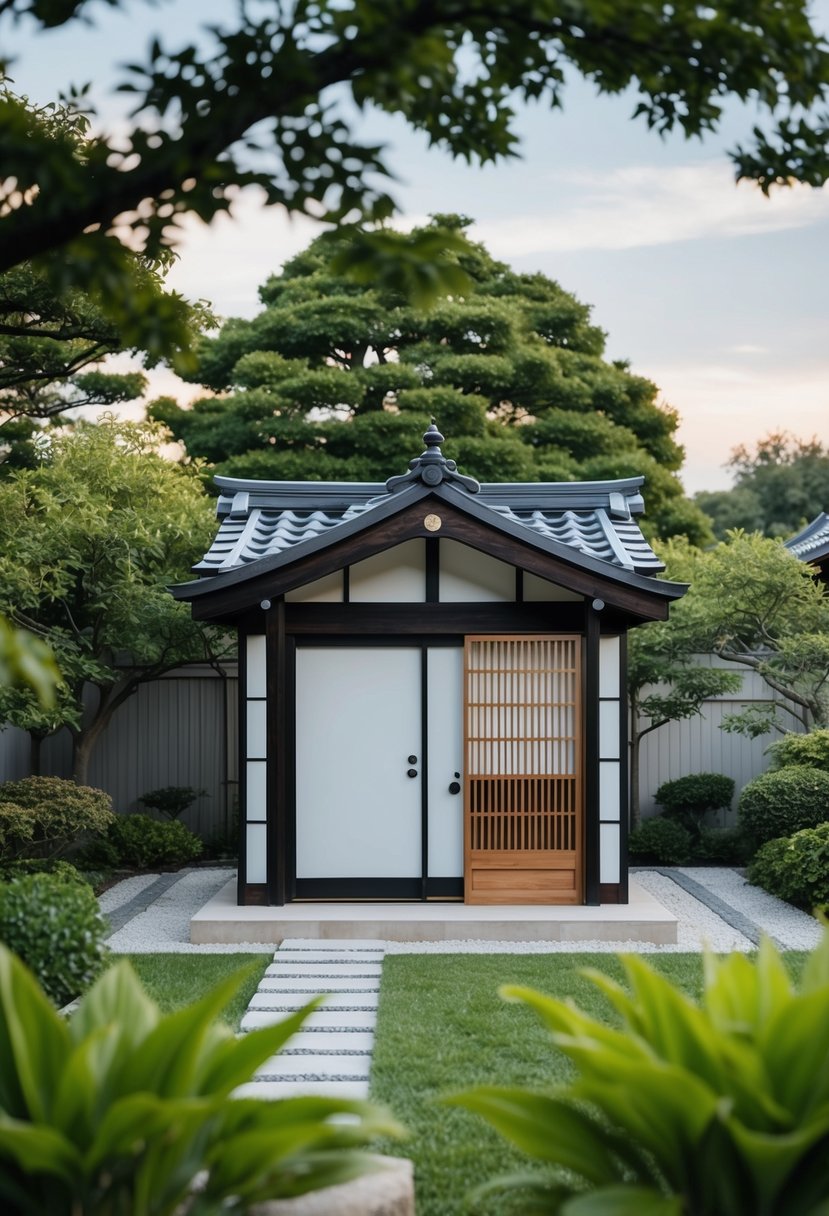
Building and living in tiny homes in Japan can offer many benefits, but some challenges also come with this lifestyle. Regulatory issues and space efficiency are two significant areas to consider.
Regulatory Hurdles and Zoning Laws
When it comes to tiny homes in Japan, navigating regulatory hurdles can be tricky. Different areas have distinct zoning laws that affect where these homes can be placed. For example, some regions might require a minimum size for residential buildings.
Local governments may impose restrictions on the types of structures allowed. Many tiny homes, especially those classified as micro homes, may not fit within traditional housing classifications. This can make permits difficult to obtain.
Builders need to investigate local regulations. Understanding these rules early in the planning process is crucial to avoid costly delays. It’s wise to engage with local authorities to clarify the requirements specific to small homes in a desired area, especially in urban settings like Tokyo.
Efficient Use of Space and Storage Solutions
Tiny homes necessitate a focus on efficient use of space. Each square foot must serve a purpose. This often leads to creative and multifunctional designs.
To maximize storage, homeowners often incorporate built-in furniture, such as hideaway beds and folding tables. Many opt for vertical storage solutions like wall shelves and cabinets to keep clutter at bay.
Organizing belongings becomes essential as living spaces shrink. Decluttering and choosing items wisely are key practices. Micro homes often include innovative features like under-stair storage and modular components that can adapt to different needs.
Finding balance in comfort and practicality is important. Successful tiny living relies on thoughtful designs that cater to personal habits and routines.




