Tiny House Japan by Tagami Haruhiko: A Modern Approach to Minimalist Living
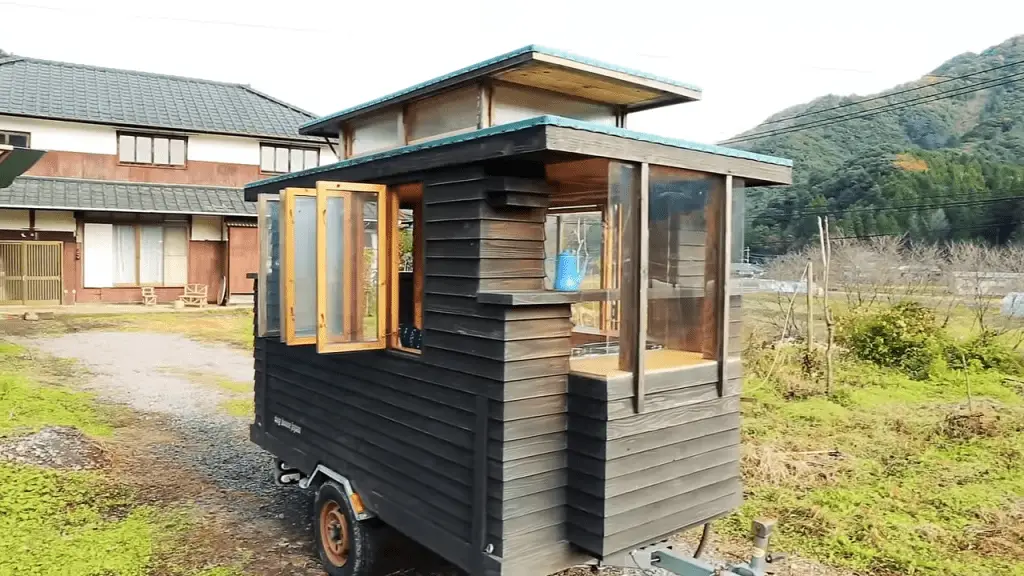
Tagami Haruhiko, a skilled Japanese master craftsman, has created remarkable tiny houses that showcase the beauty of efficient living. His design philosophy revolves around organic architecture, which emphasizes harmony between the structure and its environment. This approach not only makes the most of limited space but also connects the home to the natural world, offering a unique aesthetic and functionality.
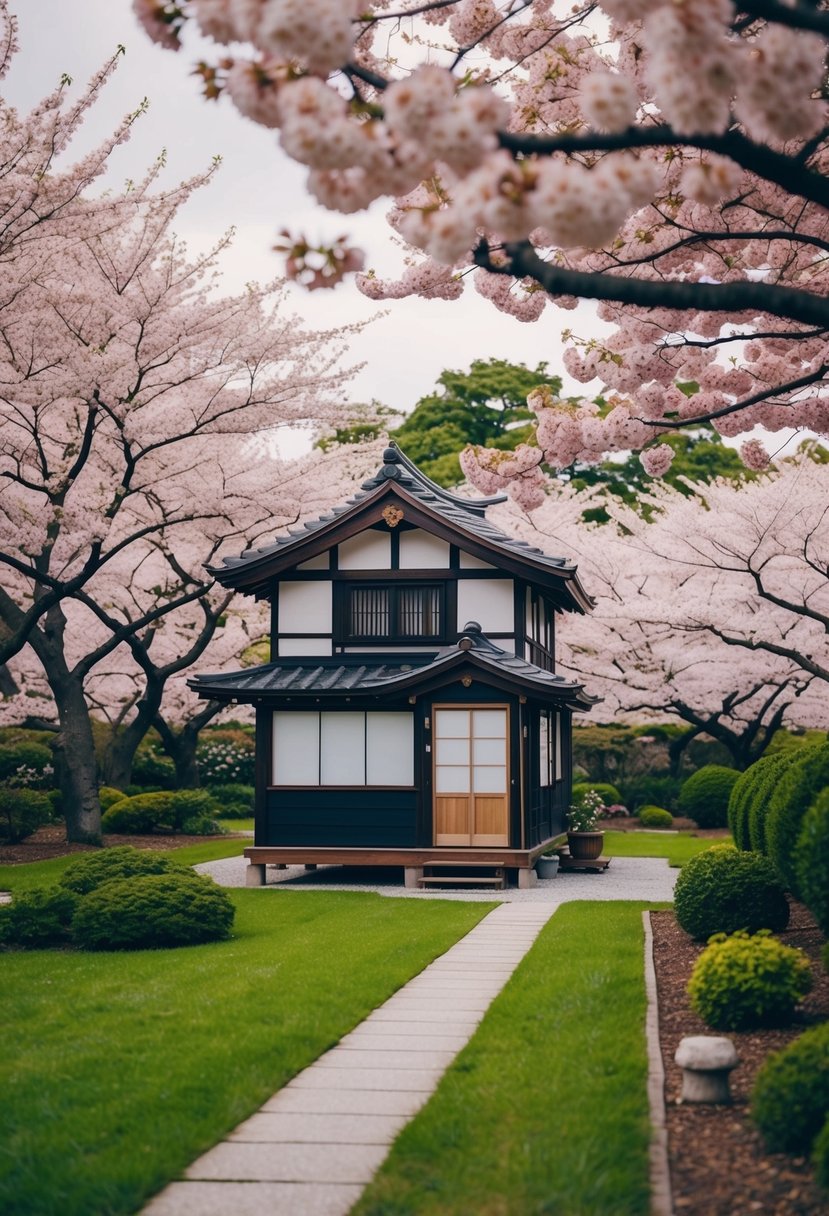
The tiny houses built by Tagami are more than just compact shelters; they are extraordinary works of art. Each home reflects a deep commitment to craftsmanship and thoughtful design. Visitors are often amazed by how these small spaces feel open and welcoming, despite their size.
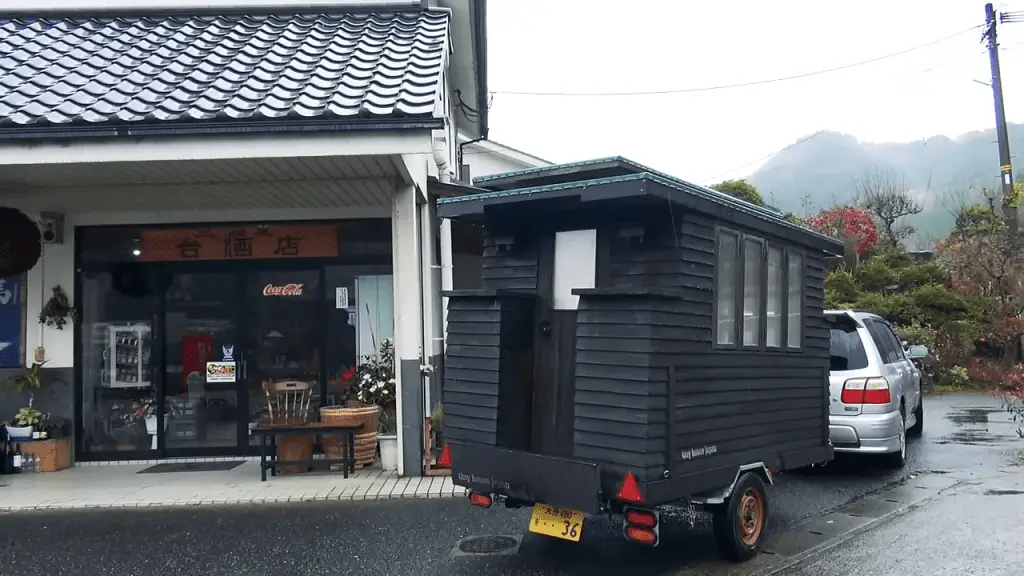
Tagami’s tiny houses serve as inspiration for anyone interested in downsizing or exploring minimalist living. With innovative features that maximize space, they demonstrate that a smaller home can provide comfort and style without sacrificing quality.
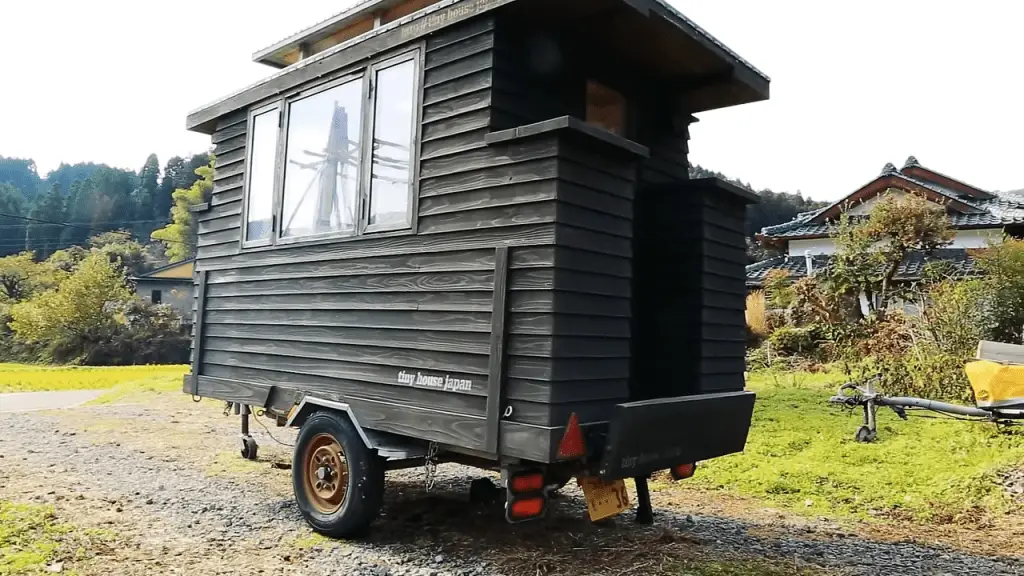
The Art of Tiny House Craftsmanship by Tagami Haruhiko
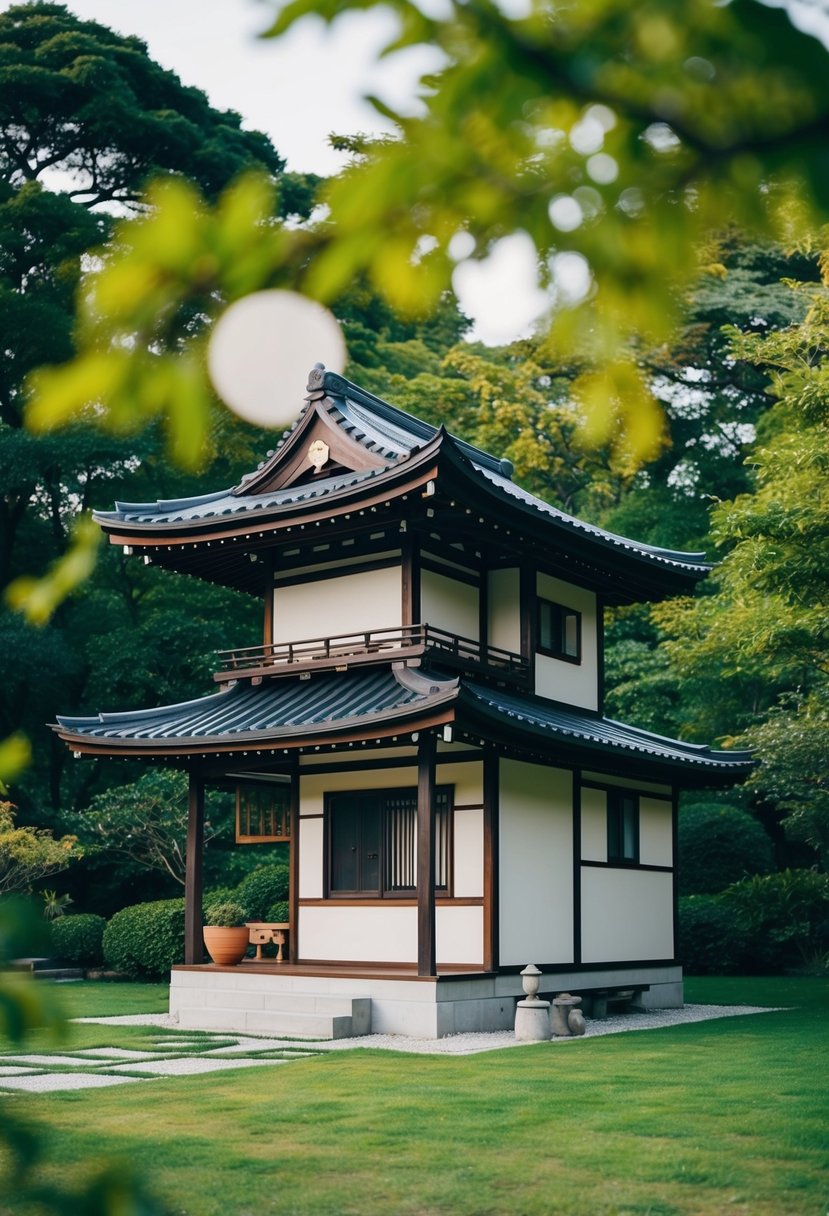
Tagami Haruhiko’s tiny houses showcase a blend of philosophy, efficiency, and Japanese style, all while emphasizing craftsmanship. Each design reflects a commitment to organic architecture and the use of natural materials. These homes not only serve as functional spaces but also as reflections of Tagami’s innovative design concepts.
Philosophical Underpinnings and Design Concepts
Tagami Haruhiko embraces a philosophy rooted in organic architecture. This approach focuses on harmony between the home and its environment. Influenced by the work of Frank Lloyd Wright, he designs tiny houses that integrate seamlessly into their surroundings. Each home is meant to feel connected to nature, encouraging a lifestyle that respects the Earth.
His designs prioritize efficiency, maximizing available space without sacrificing comfort. Haruhiko incorporates multi-purpose features that make the most of limited square footage. This philosophy allows residents to live more sustainably while enjoying modern comforts.
Uniqueness of Haruhiko Tagami’s Tiny Houses
Tagami’s tiny houses stand out for their intricate details and thoughtful design. He often uses locally grown cedar wood, known for its durability and natural beauty. The warm tones of cedar create an inviting atmosphere, while its natural properties promote a healthy indoor environment.
Another distinctive feature is the adjustable roof, which enhances ventilation and light. This flexibility allows residents to adapt their space based on weather conditions. The built-in fireplace adds a cozy touch, making the homes comfortable year-round.
Integration with Nature and Use of Natural Materials
Haruhiko emphasizes the use of all-natural materials in his constructions. By doing so, he not only creates aesthetic appeal but also ensures homes are environmentally friendly. The incorporation of natural materials like wood and stone reflects a deep respect for traditional craftsmanship.
He designs spaces that draw in natural light and invite the outdoors inside. Large windows and open layouts help to blur the lines between interior and exterior spaces. This connection to nature promotes a serene living environment.
Practical Features for Comfort and Utility
Functionality is key in Tagami’s designs. Several practical features ensure comfort and utility within the compact structure. For example, the concealed refrigerator keeps the kitchen area clean and organized, maximizing available storage.
The use of concealed compartments adds to the home’s practicality, providing hidden storage options. A central shelf serves both decorative and functional purposes, allowing residents to display belongings while saving space. Additionally, he often includes portable toilets for increased convenience, ensuring that living in a tiny house remains comfortable and practical.
Cultural and Mobility Aspects of Tiny House Japan
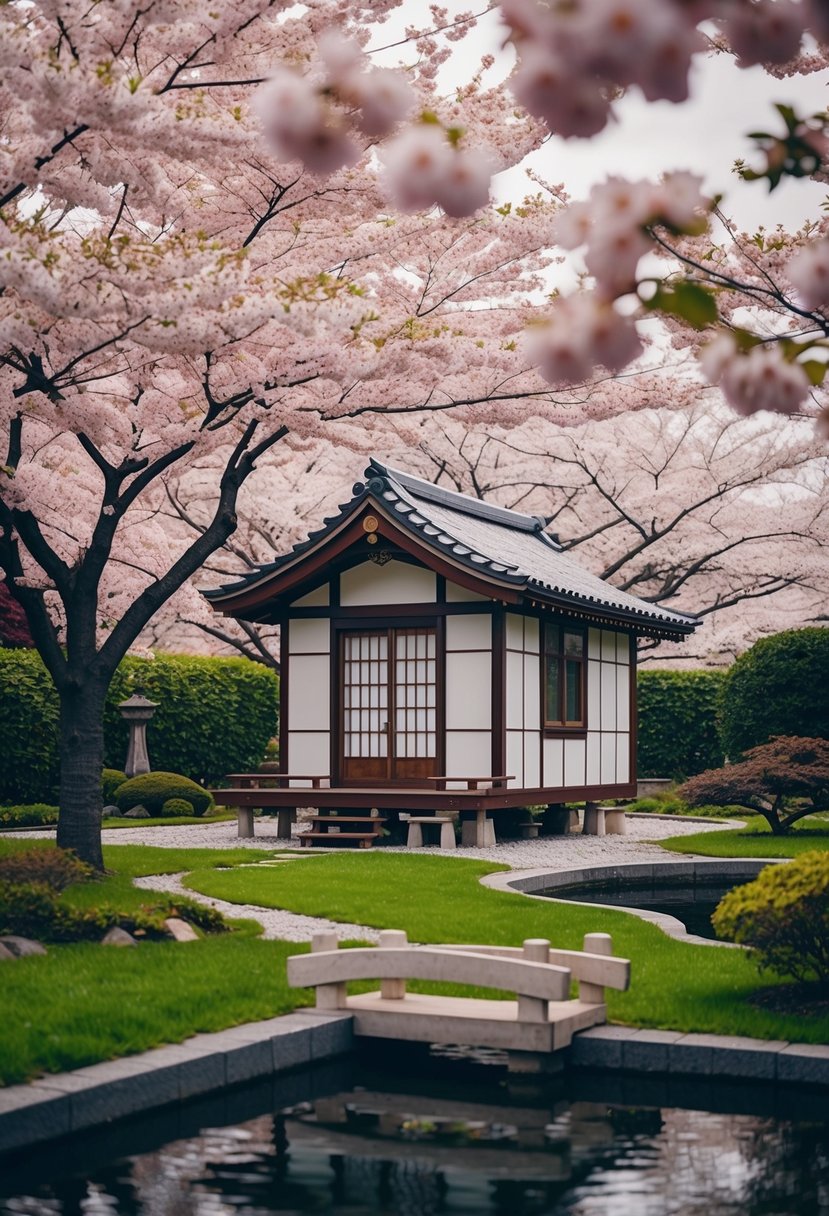
The tiny house movement in Japan reflects a deep connection to traditional culture and a forward-thinking approach to mobility. The designs are influenced by Japanese room styles, while the structure as a tiny house on wheels allows for great adaptability and sustainable living.
Influence of Japanese Traditions and Public Bathing Culture
Japanese design often draws inspiration from traditional aesthetics. The tiny homes frequently incorporate elements like sliding doors (fusuma) and tatami mats, which are hallmarks of traditional Japanese rooms. These features make the living space feel open and versatile.
Public bathing culture plays a significant role in Japanese life. The design of tiny homes can include elements that encourage relaxation and rejuvenation, akin to visiting an onsen hot spring. This influences not just how the space is utilized but also the overall lifestyle, promoting wellness through connection to nature and leisure.
Adaptability and Transportation of the Tiny House on Wheels
The tiny house on wheels offers significant mobility advantages. It allows owners to relocate easily, responding to their needs, whether for work or leisure. This mobility is essential for many Japanese, who may need to travel for business or personal reasons.
Made with lightweight materials, these homes are built for travel. They can be parked in scenic locations, enriching the living experience. This adaptability encourages a downsized lifestyle, appealing to those who seek simplicity without sacrificing comfort or functionality.
Promoting a Sustainable Lifestyle and Travel
Tiny homes promote a sustainable lifestyle by prioritizing eco-friendly materials and designs. Many builders, like Tagami Haruhiko, use locally sourced wood and natural materials. This not only reduces environmental impact but also supports local economies.
Travel becomes a key element of this lifestyle. Owners can explore Japan’s diverse landscapes while enjoying the comforts of home. This mobility allows for unique experiences, blending adventure with the convenience of minimalist living. It encourages individuals to appreciate their surroundings and reinforces a sustainable approach to daily life.
Frequently Asked Questions
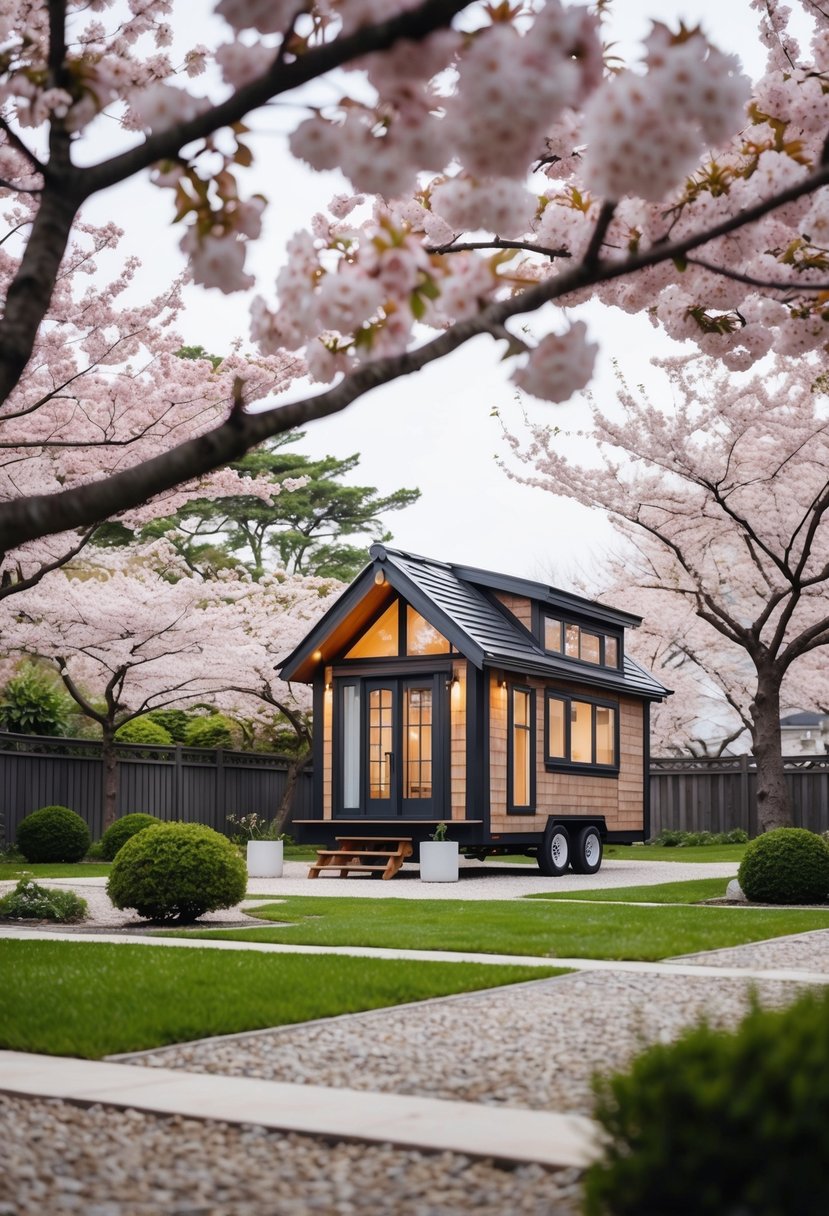
Japanese tiny houses embody unique design principles that blend tradition with modern conveniences. Their features reflect cultural values and practical needs, making them popular choices for those seeking efficient living spaces. Here are answers to some common questions about these innovative homes.
What are the defining features of a modern Japanese tiny house?
Modern Japanese tiny houses often feature minimalist designs with clean lines and efficient layouts. Natural materials like wood are commonly used, promoting a warm and inviting atmosphere. Large windows enhance natural light and create a connection with the outdoors.
What are the common floor plan layouts used in Japanese tiny houses?
Common floor plans for Japanese tiny houses include open concept living areas that maximize space. Many designs integrate multi-functional furniture, allowing rooms to serve different purposes. Popular layouts often include a combined living and sleeping area, a compact kitchen, and a bathroom.
What options are available for purchasing Japanese-style tiny house kits?
Various companies offer Japanese-style tiny house kits that cater to different budgets and requirements. These kits can be found online or through specialized builders. Options may include customizable features, allowing buyers to select layouts and materials that suit their preferences.
How do Japanese tiny house designs integrate traditional and contemporary elements?
Japanese tiny house designs successfully blend traditional aesthetics with modern functionality. Elements such as tatami mats and shoji screens can be incorporated alongside contemporary materials and technologies. This fusion creates a space that respects heritage while offering modern comforts.
What should one consider when looking to buy a Japanese-style tiny house?
When buying a Japanese-style tiny house, potential buyers should consider factors like location, zoning laws, and available utilities. Assessing the quality of materials and construction is also important. Additionally, understanding the builder’s reputation can lead to a more satisfying purchase.
How do tiny house solutions address space limitations in urban Japanese apartments?
Tiny house solutions effectively address space limitations commonly found in urban Japanese apartments by maximizing vertical space and incorporating smart storage solutions. These homes are designed to be compact yet functional, making them ideal for city living. By focusing on minimalism, they allow occupants to live comfortably in smaller areas.






