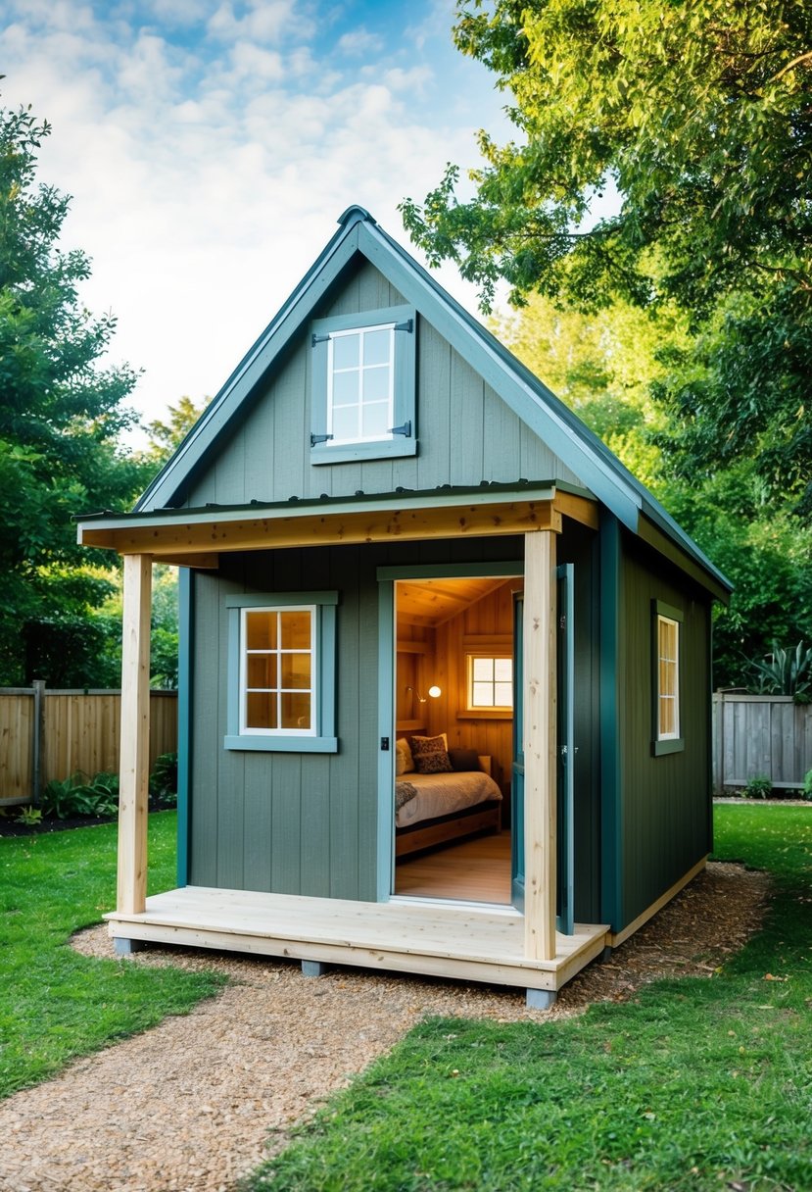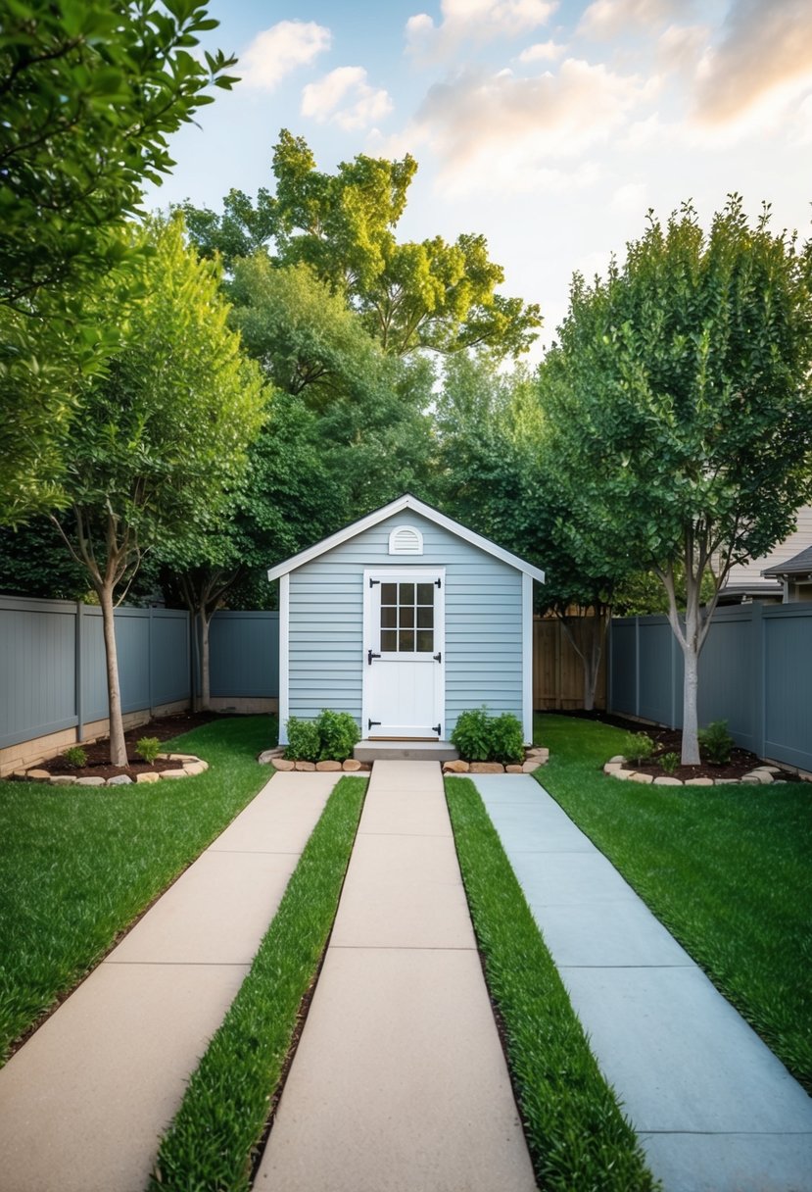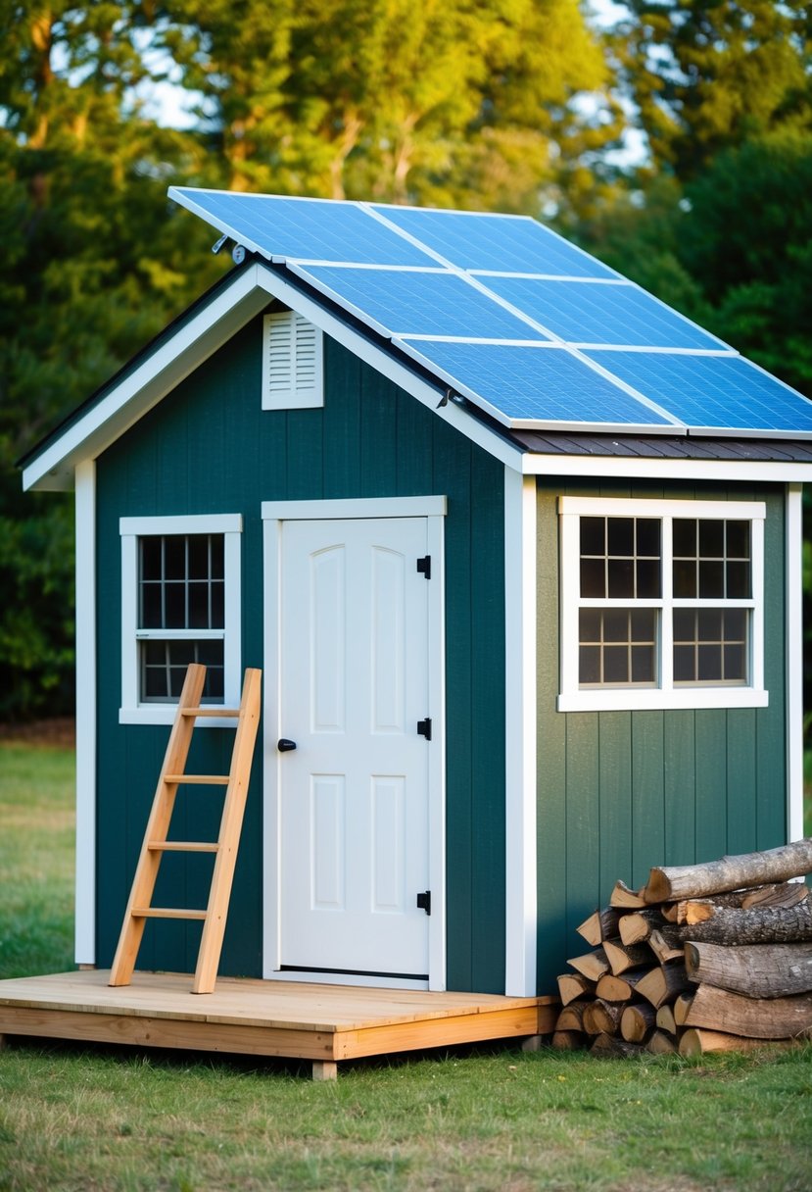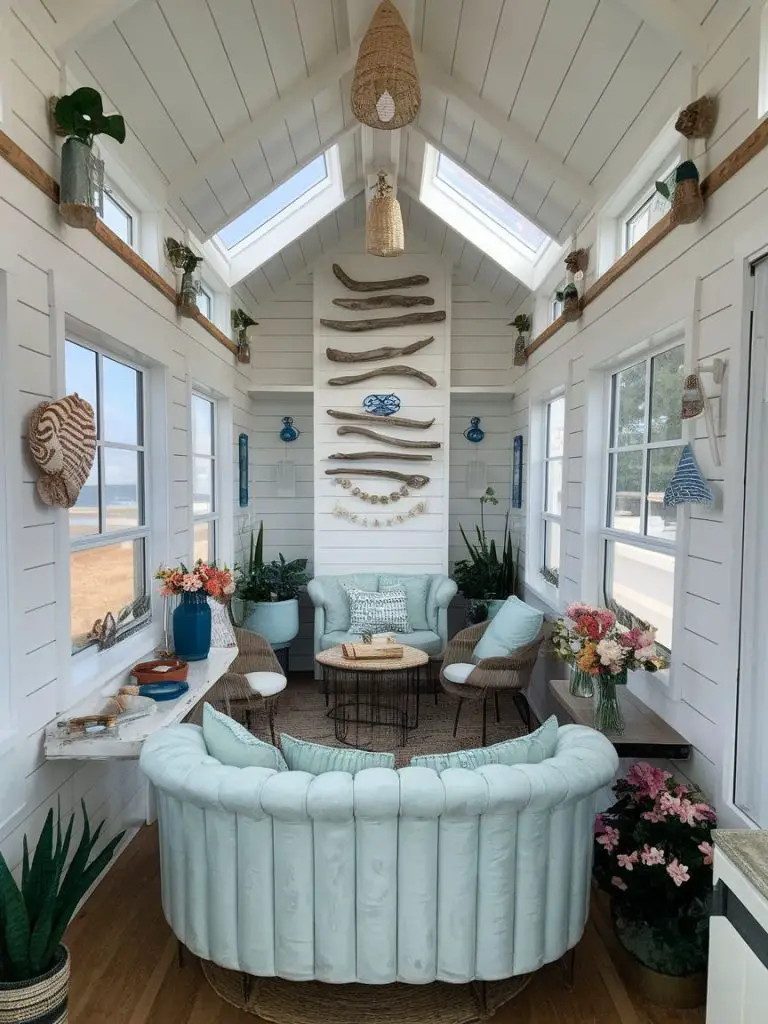How to Turn a Shed Into a Tiny Home: A Step-by-Step Guide for Small Space Living
Converting a shed into a tiny house offers an innovative solution for those seeking an affordable living space. With some imagination and planning, a standard backyard shed can become a cozy home. This transformation is popular among individuals looking to downsize, create a guest house, or even develop a personal retreat like a man cave.

Shed conversions allow for flexibility and creativity, making it possible to design small spaces that meet various needs. Whether for off-grid living or as a stylish tiny home, turning a shed into a livable area can provide both functionality and comfort. With the right approach, a shed can evolve into a space that reflects personal style and practical requirements.
Three Approaches to Transforming a Shed into a Tiny Home

Complete Living Space: This option includes essential fixtures like appliances, plumbing, and electrical systems, making the shed comfortable year-round.
Off-Grid Retreat: This setup focuses on sustainability, featuring solar power, a wood stove, and basic sanitation options like a compost toilet or an outhouse.
Cozy Weekend Getaway: Designed for relaxation, this version is a simple hangout spot with a couch, cot, table, and television, perfect for short getaways close to home.
Each approach varies in budget and planning requirements, allowing for personal adaptation and DIY possibilities.
14 Steps to Convert a Shed into a Tiny House

Step 1: Define Your Tiny House Goals and Budget
Starting a tiny house project begins with a clear vision and a solid budget. It is essential to think critically about what the finished product will look like and how much one is willing to spend.
Consider the following factors:
Size: Decide on the dimensions of your tiny house. A 10×12 shed offers a reasonable size without needing a permit for building.
Design Style: Explore various shed styles. Popular choices are the Tall Barn style with loft space or the Gable style.
Power Source: Determine if the house will run on conventional electricity or solar panels.
Heating Method: Think about a wood stove for heating, especially in colder areas.
Plumbing Needs: Reflect on whether a kitchen or bathroom will be included.
Layout: Sketch out where key areas like the kitchen, living room, and bedrooms will go.
Financial Planning: Set a budget and consider potential overruns. A good rule is to add 20% more to the budget for safety.
Step 2: Evaluate Land Options
Choosing the right location is key to the success of the tiny house. If land is already owned, assess its suitability for the project.
For those in search of land, it is a thrilling journey that doesn’t require purchasing extensive property for a tiny house. Just a suitable plot will suffice.
Step 3: Build a Reliable Foundation
A strong foundation is crucial for the durability of the tiny house. Skipping this step can lead to issues down the line.
Foundation Options:
Avoid These:
- No foundation or direct ground placement
- Just crushed gravel
Budget-Friendly Alternative:
- A crushed rock bed with cinderblock piers
Recommended Methods:
- Strong Pier and Beam foundation
- Solid Concrete foundation
- Gravel shed foundation with piers
Step 4: Verify Zoning Laws and Obtain Permits
Understanding local zoning laws is necessary to prevent future complications.
If the shed is over 120 square feet, this step is vital. Check for any local permits to ensure compliance, as not doing so can lead to project interruptions.
Step 5: Select or Construct Your Shed
You can either buy a pre-made shed or build one from scratch.
Buying: Many companies offer structures designed for easy conversion into tiny homes.
Building: If capable, designing and constructing a shed can offer a rewarding experience.
Step 6: Plan for Rooms and Bathroom Space
When space allows, plan for separate areas in the tiny house. Creating distinct sections for a bedroom and bathroom can enhance functionality and comfort.
Step 7: Reinforce the Structure
If a larger lofted Barn-style shed is chosen, additional support may be necessary.
Adding deadwood, like 2x4s in corners, provides surfaces for attaching wall materials. This step can facilitate a vaulted ceiling look and make installation easier later on.
Step 8: Choose Your Electrical Setup
Selecting the right power source is important as it affects the overall energy efficiency of the home.
Options: Traditional electrical systems or solar power setups.
Installation Help: For those less experienced with electrical work, hiring a contractor may be wise, especially for larger structures.
Step 9: Setup Plumbing Systems
Plumbing is often complex and should ideally be done by professionals.
Consider what is needed:
- Bathroom: Toilet, sink, shower
- Kitchen: Sink, possibly a dishwasher
DIY plumbing can be an option with the right resources, but it might be less stressful to consult a pro.
Step 10: Create Moisture Control Techniques
Equipping the tiny house with vapor barriers and proper ventilation is crucial to avoid mold and moisture damage.
- Install these for better control:
- Bathroom vents
- Range hood in the kitchen
- Dehumidifiers
These elements work well, especially in humid climates.
Step 11: Insulate for Comfort and Efficiency
Proper insulation keeps the temperature stable and lowers energy costs. Insulation should be applied throughout the walls, ceiling, and floors.
Common Insulation Types:
- Loose Fill
- Foam Boards
- Spray Foam (often the most effective)
Step 12: Finish Walls with Interior Materials
Select appropriate interior finishes that align with personal taste and enhance the living environment.
Using materials like drywall or vinyl can create an inviting atmosphere. Personal touches in décor can complement these finishes effectively.
Step 13: Install Flooring
Choosing the right flooring material is key for both aesthetics and durability.
Options may include:
- Vinyl, for its easy maintenance
- Wood, for a warmer look
A well-chosen floor can significantly impact the overall feel of the tiny house.
Step 14: Personal Touches and Amenities
Finally, it’s time to make the tiny house truly yours. Incorporating personal touches can elevate the experience of living in a smaller space.
- Consider adding:
- Multifunctional furniture for maximizing space
- Personal decorative elements
- Energy-efficient appliances for sustainability
Incorporating these personal touches can make daily living comfortable while also reflecting individual style.






