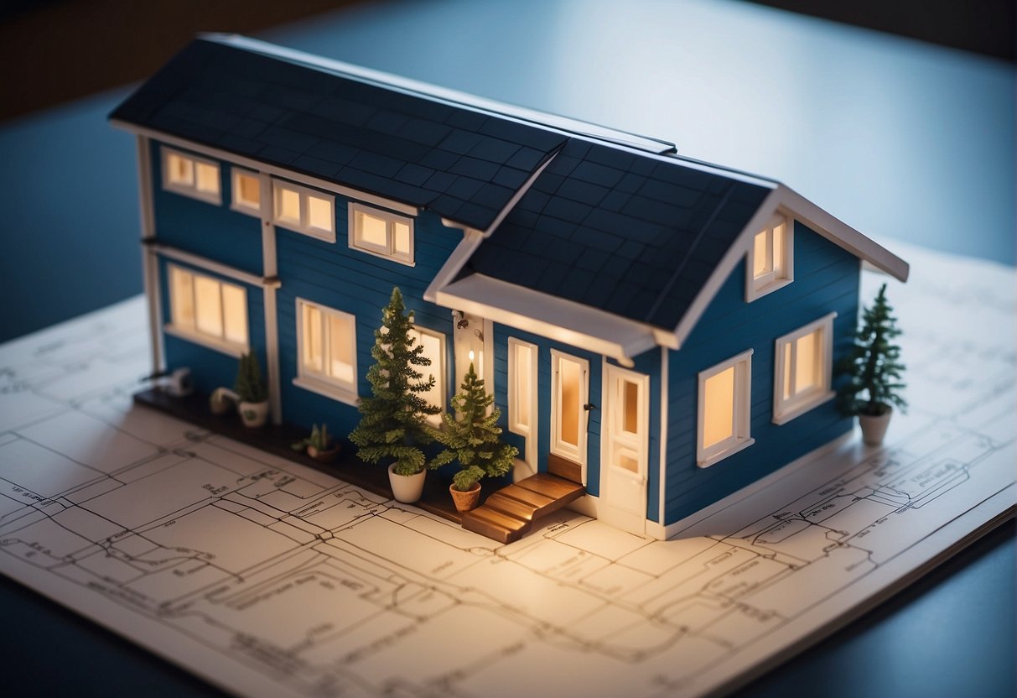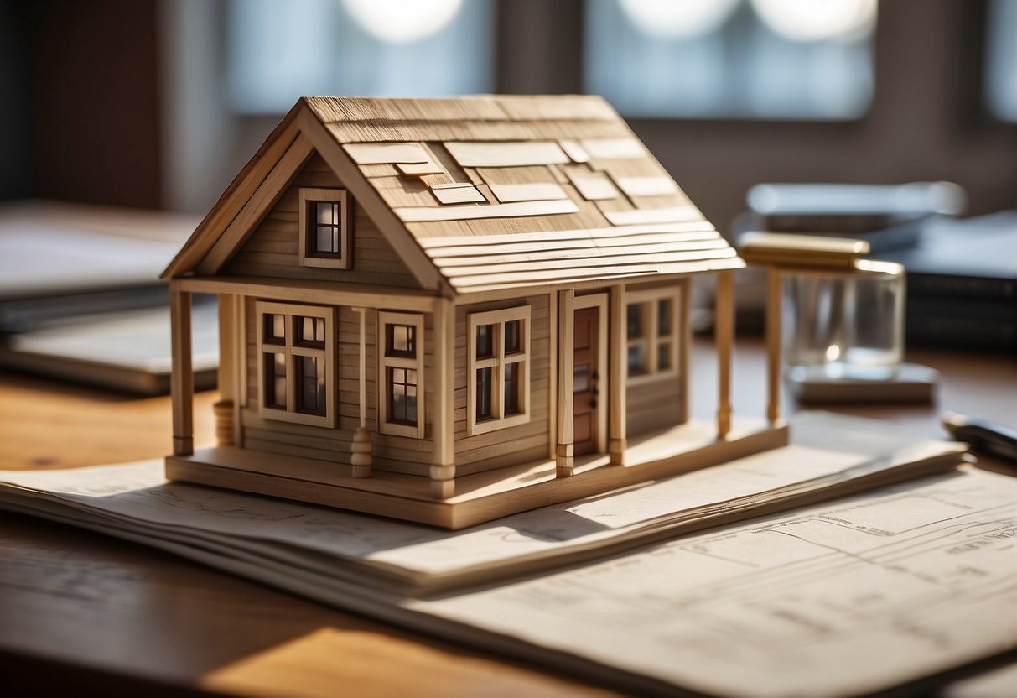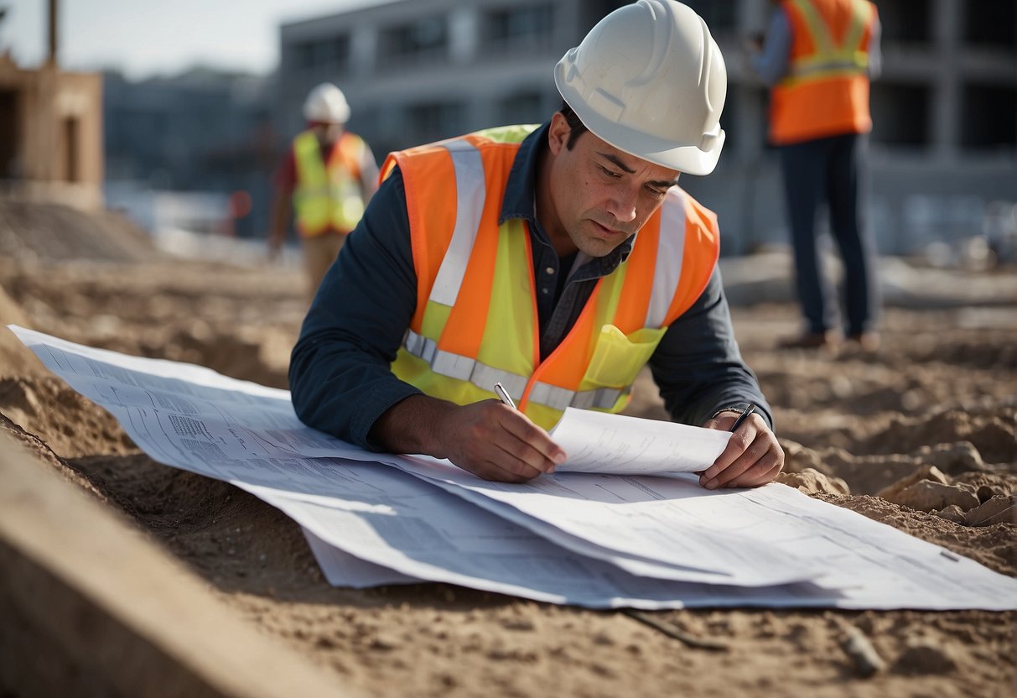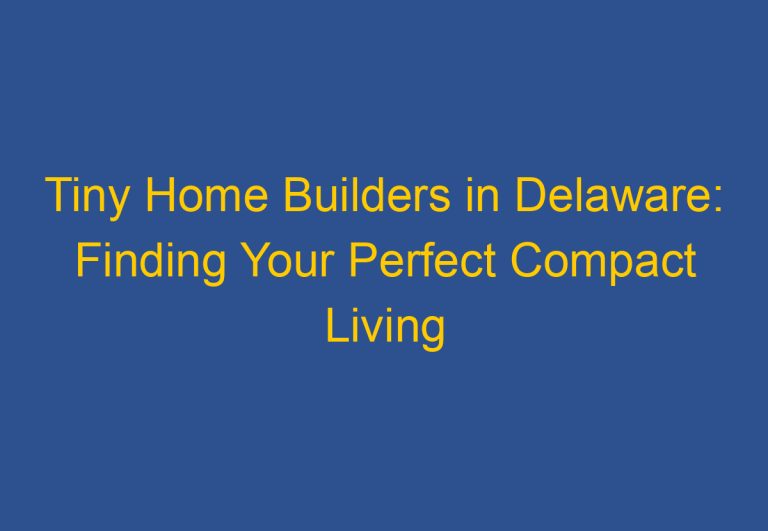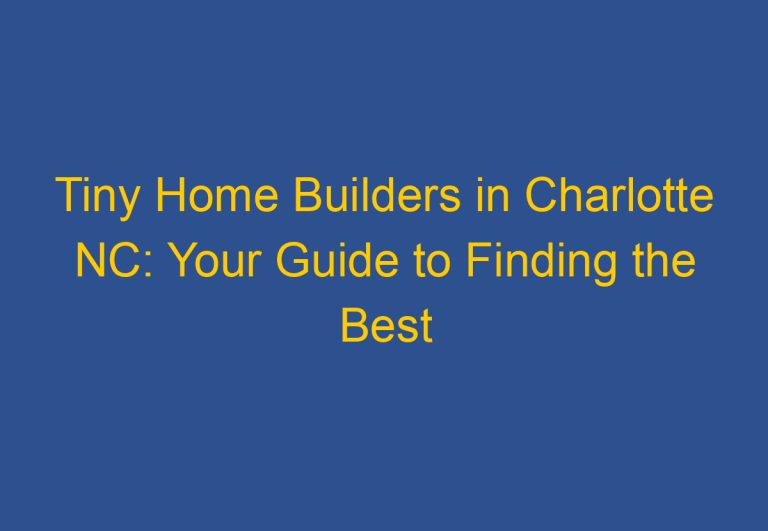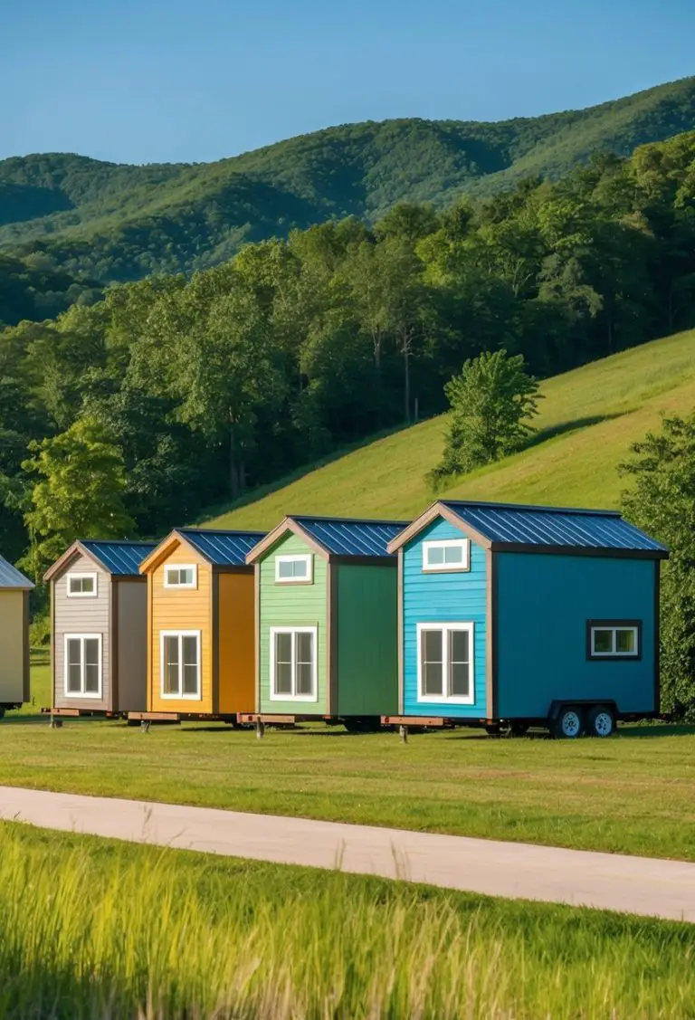How to Legally Build a Tiny House: A Clear Guide
Building a tiny house is an exciting and cost-effective way to downsize and simplify your life. However, before embarking on this adventure, it is important to understand the legal and regulatory requirements that must be met in order to build a tiny house that is safe and legal.
One of the most important considerations when building a tiny house is zoning laws. Zoning laws dictate where and how a tiny house can be built, and may vary depending on the location. It is important to research and understand the zoning laws in your area before beginning construction on your tiny house.
Another important consideration is building codes. Tiny houses are subject to the same building codes as traditional residential homes, and must meet certain safety and structural requirements. It is important to research the building codes in your area and ensure that your tiny house meets these requirements in order to avoid legal issues down the line.
Understanding Zoning and Building Codes
When it comes to building a tiny house, it is essential to understand the zoning and building codes that apply to your location. This section will provide a comprehensive guide to help individuals navigate through these regulations.
Navigating Local Zoning Laws
Zoning laws dictate how land can be used in a particular area. It is essential to understand the zoning regulations that apply to your location before building a tiny house. Some cities or towns may have specific zoning laws that prohibit tiny houses or restrict where they can be built.
For example, in Nantucket, Massachusetts, tiny houses are not allowed as primary residences, and in Walsenburg, Colorado, tiny houses must be built on a permanent foundation and meet specific size requirements. Therefore, it is crucial to consult local zoning ordinances and regulations to understand the zoning limits that apply to your location.
Complying with Building Codes
Building codes dictate how to construct your house, while zoning regulates where you can build your house. Most local building codes in the country are based on the International Residential Code (IRC), which sets size specifications for rooms and ceiling height.
It is essential to comply with building codes when building a tiny house to ensure safety and avoid legal issues. For example, in Oregon, tiny houses must comply with the state residential code, which requires a minimum ceiling height of 6 feet, 8 inches in other common areas in the home. The tiny home must also have at least one window that doubles as an emergency exit.
Differences in State Regulations
Laws by state vary when it comes to tiny houses. Some states consider tiny houses as illegal constructions, while others have specific conditions on how to label or categorize your tiny house. For example, in California, tiny houses must comply with the state residential code, and in Texas, tiny houses must comply with the IRC.
It is essential to consult the national, state, and local rules and county regulations to understand the zoning limits and building codes that apply to your location. By doing so, you can ensure that your tiny house is legally built and avoid legal issues in the future.
Overall, understanding zoning and building codes is crucial when building a tiny house. By being aware of these regulations, individuals can ensure that their tiny house is safe, legal, and built to code.
Designing Your Tiny House
When it comes to designing your tiny house, there are several things to consider to maximize space while ensuring safety and accessibility.
Maximizing Space with Smart Design
One of the primary goals when designing a tiny house is to maximize the limited space available. This can be achieved through smart design choices such as using multi-functional furniture, utilizing vertical space, and incorporating storage solutions.
In terms of furniture, consider pieces that can serve multiple purposes, such as a sofa that can also be used as a bed or a table that can fold down when not in use. Utilizing vertical space can also be a game-changer, with options like lofted sleeping areas or shelving that extends up to the ceiling. Storage solutions can include built-in cabinets, under-bed storage, or even utilizing the space under stairs.
Ensuring Safety and Accessibility
While maximizing space is important, safety and accessibility are equally crucial when designing a tiny house. This includes compliance with building codes and safety standards, as well as ensuring the house is accessible for all occupants.
When it comes to building codes, it is important to research and comply with local regulations regarding foundation, square footage, ceiling height, plumbing, stairs, windows, and emergency exits. Additionally, safety standards such as smoke detectors and carbon monoxide detectors should be installed, and the tiny house should be designed with emergency exits in mind.
Accessibility is also important, with considerations such as wheelchair accessibility, grab bars, and easy-to-reach storage options. By prioritizing both safety and accessibility in the design process, a tiny house can be both functional and comfortable for all occupants.
The Legalities of Tiny Houses on Wheels
When it comes to building a tiny house on wheels, there are a few legalities that need to be taken into account. In this section, we’ll explore the differences between RVs and tiny houses, as well as the various regulations that govern the construction and use of these dwellings.
Distinguishing Between RVs and Tiny Houses
One of the main issues that tiny house builders face is distinguishing their creations from recreational vehicles (RVs). While both types of dwellings are mobile and designed for travel, there are some key differences that set them apart.
For one, RVs are typically built to a specific set of standards, known as the Recreational Vehicle Industry Association (RVIA) standards. Tiny houses, on the other hand, are often built to a variety of different codes, depending on the builder’s preferences and local regulations.
Another difference is that RVs are designed primarily for temporary living, while tiny houses are often built as permanent dwellings. This can have important implications for zoning and building codes, which we’ll explore in more detail below.
Understanding ADUs and Local Ordinances
Another important consideration when building a tiny house on wheels is the concept of Accessory Dwelling Units (ADUs). In many areas, ADUs are allowed as long as they meet certain criteria, such as being attached to an existing dwelling or meeting minimum square footage requirements.
However, local ordinances can vary widely when it comes to ADUs and tiny houses. Some areas may have strict zoning laws that prohibit tiny houses altogether, while others may have more lenient regulations that allow them under certain conditions.
To ensure that your tiny house is legal and complies with all relevant regulations, it’s important to do your research and consult with local officials before beginning construction. This can help you avoid costly fines and legal troubles down the line.
In conclusion, building a tiny house on wheels can be a great way to achieve financial freedom and live a more minimalist lifestyle. However, it’s important to understand the legalities and regulations that govern these dwellings, in order to ensure that your tiny house is safe, legal, and compliant with all relevant laws and ordinances.
Securing Permits and Navigating the Building Process
When building a tiny house, securing the necessary permits is crucial to ensure that the construction is legal and safe. Before starting the building process, it is important to check with the relevant local government authorities for specific requirements and regulations related to building permits and codes.
Building permits are typically required for any construction project, including building a tiny house. The cost of building permits can vary depending on the location and the size of the project. In most areas, the cost of permits for a full home build or large addition can range from $750 to $2,000.
In addition to building permits, it is important to consider planning and building codes. The International Residential Code (IRC) provides minimum standards for building safety and health. The American Tiny House Association and Andrew Morrison’s Tiny House Build provide resources and guidance for building a tiny house that complies with relevant building codes.
When navigating the building process, it is important to work with reliable and experienced contractors or architects who can guide you through the permitting process, ensure compliance with regulations, and help avoid potential complications.
Overall, securing the necessary permits and complying with relevant building codes is essential to legally and safely build a tiny house. By doing so, you can ensure that your tiny house is a stationary and safe living space that meets your needs and preferences.
Frequently Asked Questions
What permits are required to build a tiny house in various states?
Building codes and regulations for tiny homes vary by state, so it’s important to check with your local government to determine what permits are required to build a tiny home. While some states have adopted specific codes for tiny homes, others have not, making it more difficult to obtain permits. It’s important to do your research and ensure that you are following all necessary regulations before beginning construction.
Are there specific towns in Massachusetts that permit tiny houses?
Yes, there are several towns in Massachusetts that permit tiny houses. Some of these towns include Nantucket, Great Barrington, and Rockport. However, it’s important to note that regulations and zoning laws may vary by town, so it’s important to check with local government officials before beginning construction.
What are the legal considerations for placing a tiny house on your own land?
When placing a tiny house on your own land, it’s important to consider local zoning laws and regulations. Some areas may require a building permit, while others may require a zoning variance. It’s also important to ensure that your tiny house meets all necessary safety codes and regulations, such as electrical and plumbing codes.
Can you legally reside in a tiny house full-time?
Yes, it is possible to legally reside in a tiny house full-time, but it depends on the laws and regulations of your local government. Some areas may allow tiny homes to be used as primary residences, while others may only allow them to be used as accessory dwelling units or vacation homes. It’s important to check with your local government to determine what regulations apply to your specific situation.
How can you finance the construction of a tiny house with limited funds?
Financing the construction of a tiny house with limited funds can be challenging, but there are several options available. Some people choose to build their tiny homes themselves, which can save money on labor costs. Others may choose to finance their tiny homes through personal loans, crowdfunding, or by using a credit card. It’s important to do your research and determine which financing option is best for your situation.
What are the zoning challenges one might face when building a tiny house?
Zoning challenges when building a tiny house can vary depending on the location. Some areas may not allow tiny homes to be used as primary residences, while others may have strict size restrictions or setback requirements. It’s important to research local zoning laws and regulations before beginning construction and to work with local officials to ensure that your tiny house meets all necessary requirements.

