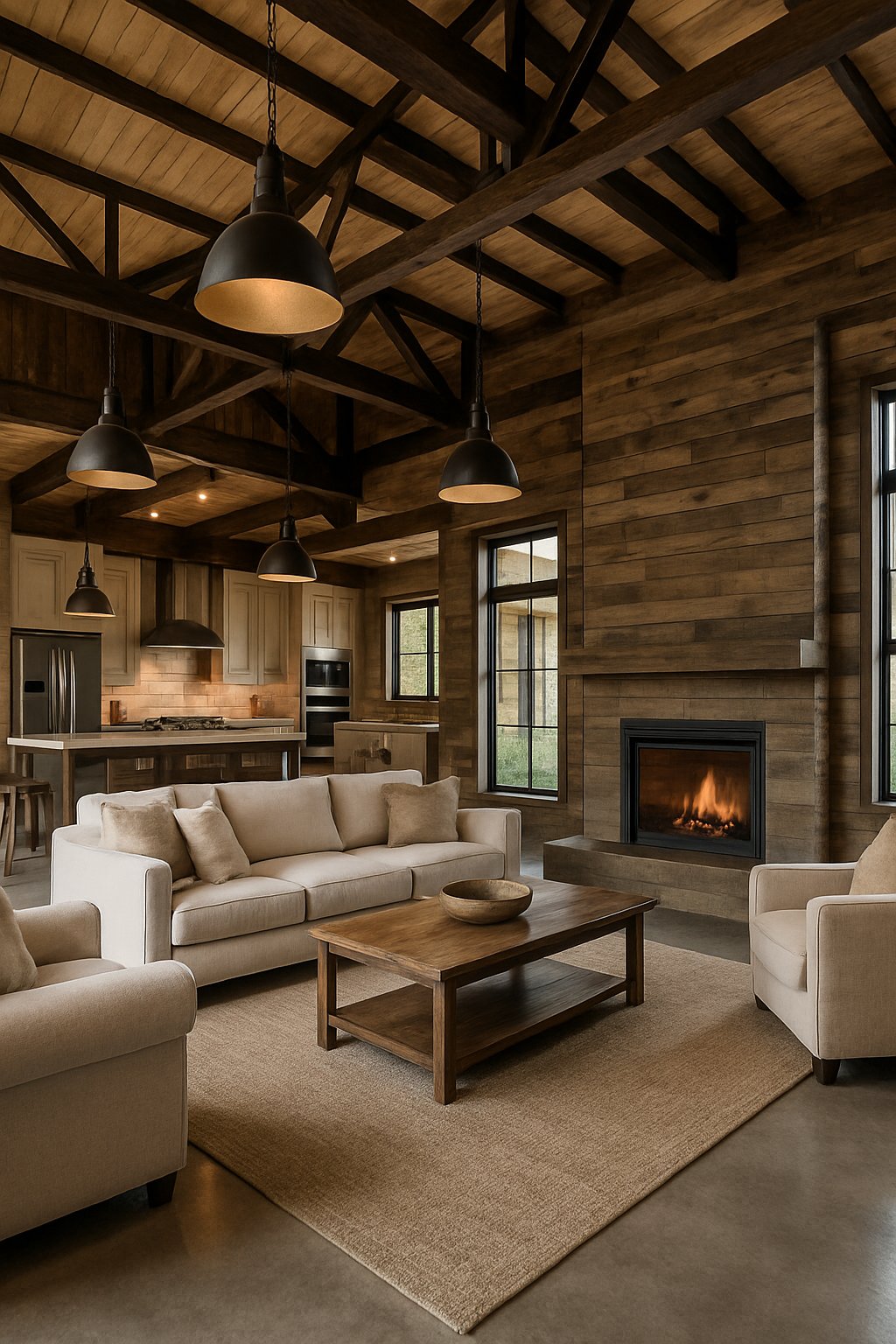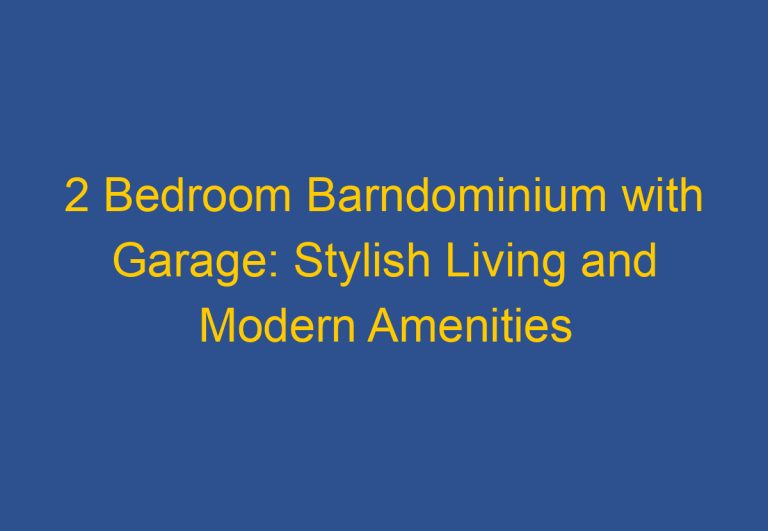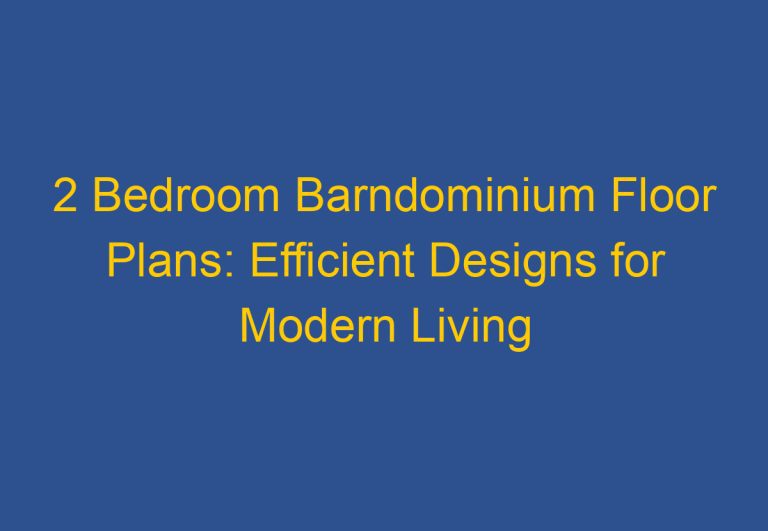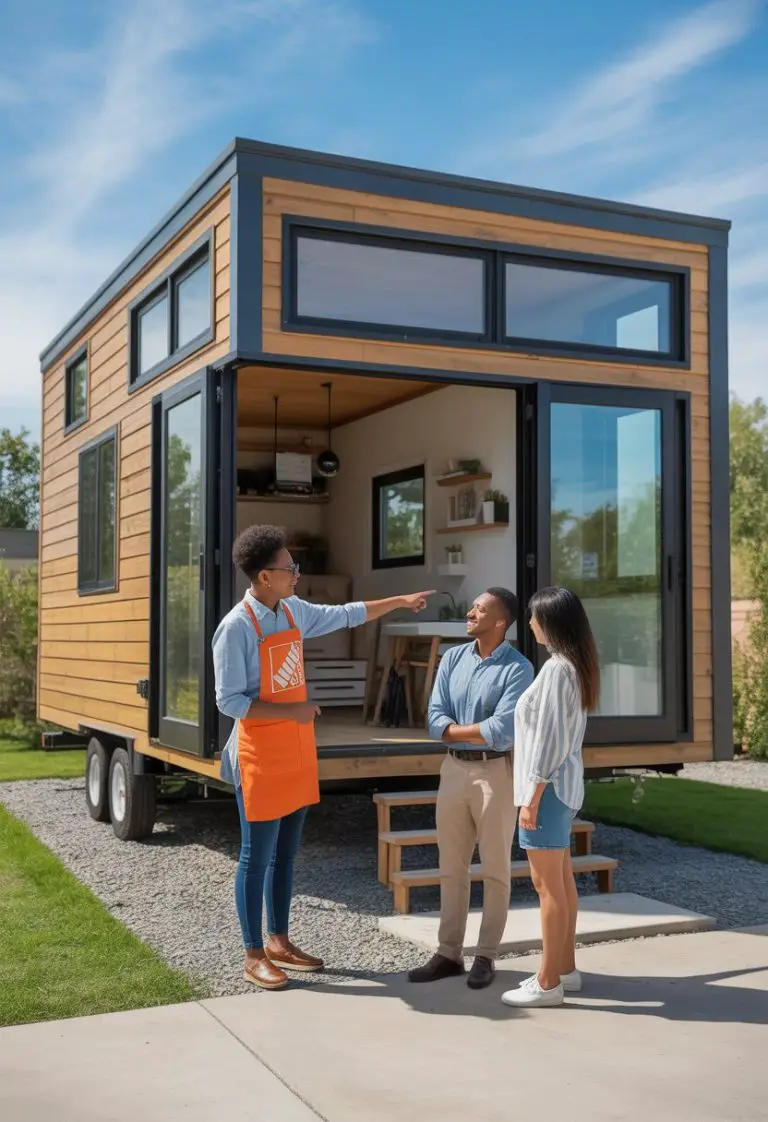Barndominium Life Plans: Designs, Kits, and Building Essentials

Barndominium life plans give families and individuals a way to design homes that balance open space, function, and comfort. These plans focus on layouts that make daily living easier while also offering flexibility for future needs. A barndominium life plan provides a clear path for creating a home that combines modern living with practical design.
Many people choose barndominiums because they want wide, open layouts that feel both spacious and efficient. Floor plans often include large gathering areas, flexible bedrooms, and attached garages or workshops. This makes them appealing for anyone who values both style and utility in a home.
Exploring these plans also helps uncover different building methods and design options. From stock layouts to fully custom designs, barndominium life plans show how to shape a home that fits personal goals, lifestyle, and budget.
Understanding Barndominium Life Plans
Barndominium life plans provide a clear path for designing, building, and living in a home that combines residential comfort with practical space. They focus on details such as layouts, construction methods, and long-term functionality, making them useful for anyone considering this type of property.
What Is a Barndominium Life Plan?
A barndominium life plan is a structured guide that helps individuals move from the idea stage to a finished home. It includes floor plans, budgeting steps, and construction timelines. These plans often outline tasks such as securing land, meeting building codes, and arranging financing.
Unlike standard house plans, a barndominium plan accounts for the unique mix of living space and open areas. Many designs include wide spans for workshops, garages, or storage. This dual-purpose approach makes the planning process more detailed than a conventional home build.
Barndominium life plans also provide examples of layouts with different sizes and room counts. For instance, some plans feature compact single-story homes under 1,300 square feet, while others extend to multi-bedroom layouts with porches and patios. This flexibility allows buyers to choose a design that matches their lifestyle and budget.
Key Features of Barndominium Homes
Barndominiums stand out for their steel or post-frame construction, which creates durability and reduces maintenance compared to wood-framed houses. Many use metal siding and roofing, which are resistant to pests, fire, and weather damage.
Floor plans often emphasize open-concept living. Large kitchens, combined dining and living areas, and vaulted ceilings are common. These layouts maximize space and allow for natural light.
Another defining feature is the ability to include multi-use areas. A single structure may hold a residence, workshop, office, or storage space. This versatility is one of the main reasons people choose a barndominium over a traditional home.
Finally, energy efficiency plays an important role. Insulated metal panels, efficient windows, and modern HVAC systems make these homes cost-effective to operate. Many designs also allow for easy upgrades like solar panels or radiant floor heating.
Benefits of Choosing a Barndominium
Barndominiums often cost less to build per square foot than conventional homes, especially when using pre-engineered kits. The simplified framing process reduces labor costs and shortens construction time.
Homeowners also gain flexibility in design. They can adapt floor plans to fit specific needs, such as adding a large garage, extra bedrooms, or outdoor living areas. This adaptability makes barndominiums appealing to both families and individuals.
Another benefit is long-term durability. Metal construction resists termites, mold, and fire, which lowers repair costs over time. Combined with low-maintenance finishes, barndominiums can provide lasting value with fewer ongoing expenses.
Lastly, barndominiums often offer more land-use efficiency. By combining living and working spaces under one roof, they reduce the need for separate buildings and make rural or semi-rural properties more functional. This makes them a practical choice for those who want both comfort and utility.
Types of Barndominium Floor Plans

Barndominium floor plans vary in size, layout, and style depending on space needs, land, and lifestyle. Some focus on open living areas, while others emphasize garages, lofts, or shops for work and storage. Buyers can choose ready-made plans or design a custom layout to match their property and family needs.
Popular Barndominium Floor Plan Layouts
The most common layouts highlight open-concept living. Kitchens, dining, and living rooms often share one large space, making the home feel bigger and easier for gatherings. This design also improves natural light flow.
Other layouts add attached shops or garages. These spaces are useful for tradespeople, hobbyists, or families with large vehicles. A shop-connected barndominium plan reduces the need for separate outbuildings.
Loft-style layouts are another option. A loft adds extra square footage without the cost of a full second floor. It works well for a home office, guest room, or recreational space.
Some barndominium plans also include wraparound porches or covered patios. These designs maximize outdoor living and take advantage of property views.
| Layout Type | Key Features | Best For |
|---|---|---|
| Open Concept | Shared kitchen, dining, living space | Families, entertaining |
| Shop/Garage Combo | Attached workspace or storage | Trades, hobbies, large vehicles |
| Loft Plan | Extra square footage upstairs | Offices, guests, play areas |
| Porch/Patio Focus | Outdoor living integration | Scenic land, rural settings |
Custom vs. Stock Barndominium Plans
Stock barndominium plans are pre-designed layouts. They cost less and are faster to purchase since they are already drawn up. Many companies offer hundreds of options, ranging from small two-bedroom designs to large multi-family layouts.
Custom barndominium plans allow owners to tailor every detail. This option works best for unique land features, special storage needs, or families with specific lifestyle requirements. Custom designs take longer and usually cost more, but they can maximize land use and fit exact needs.
Some builders offer semi-custom plans, where a stock design is adjusted with small changes. This middle option balances cost and flexibility.
When choosing between stock and custom, buyers should consider:
- Budget – custom plans are more expensive.
- Timeline – stock plans are ready faster.
- Land shape – irregular lots often need custom layouts.
- Lifestyle – large families or home businesses may need custom features.
Single-Story and Two-Story Options
Single-story barndominium floor plans are the most common. They are easier to build, more accessible for aging homeowners, and often cheaper. With wide spans and open layouts, they provide plenty of space without stairs.
Two-story barndominiums add more living area without increasing the building footprint. This design is useful for smaller lots or families needing more bedrooms. A second floor can hold private spaces like bedrooms, while the first floor is open for shared living.
Some plans use a loft-style second level instead of a full second story. This approach saves money while still adding square footage.
| Option | Advantages | Considerations |
|---|---|---|
| Single-Story | Lower cost, easier access, faster build | Requires larger footprint |
| Two-Story | More living space, smaller footprint | Higher cost, stairs required |
| Loft Hybrid | Affordable extra space | Limited size compared to full floor |
Both single and two-story barndominium plans can include garages, shops, or porches, allowing flexibility no matter the size.
Barndominium Kits and Building Methods

Barndominium kits provide a streamlined way to build a home with clear cost expectations, flexible layouts, and durable materials. The building approach depends on the type of kit chosen, the level of customization, and whether the structure uses steel or wood framing.
Overview of Barndominium Kits
A barndominium kit typically includes the structural shell and framing components needed to assemble the exterior. Most kits provide steel posts, wall panels, and roof systems, while some also include extras like windows, doors, or porches.
Kits vary in size, from small single-room shells to large multi-story layouts. Buyers can choose between prefabricated floor plans or request custom designs through the kit provider.
Unlike traditional home packages, barndo kits usually exclude plumbing, electrical, and interior finishes. These must be added separately, which allows owners to control costs and design choices.
Price ranges depend on size and features. A basic shell may cost around $10,000, while more complete kits can run $20–$140 per square foot. Shipping and site preparation also add to the final budget.
Choosing the Right Barndo Kit
Selecting the right kit depends on budget, intended use, and desired level of customization. People wanting a simple build often choose standard layouts, while those with specific needs may work with a provider to design a custom kit.
A few key factors to compare include:
- Square footage and number of floors
- Included components (shell only vs. extras like porches or stairs)
- Customization options and design flexibility
- Shipping availability to the build site
Buyers should also confirm whether financing is possible. Some lenders offer construction loans for barndo kits, but they usually require a licensed contractor for assembly. Personal loans may be another option depending on credit.
Checking local permit requirements is important before ordering. Most municipalities require building permits, especially when utilities and foundations are involved.
Construction Materials and Methods
Most barndominium kits use steel framing, which offers strength, low maintenance, and resistance to pests. Steel barndos are also faster to assemble compared to wood framing. Posts are usually anchored into a concrete slab, with metal siding and roofing attached to form the shell.
Some builders prefer wood framing for its traditional look and natural feel. However, wood kits are less common and often require custom construction rather than prefabricated packages.
Assembly methods depend on the provider. Some kits are designed for DIY installation, while others require professional crews. Either way, the prefabricated nature of barndo kits reduces design work and speeds up construction compared to building from scratch.
Proper site preparation is essential. Land must be cleared and leveled, and a slab foundation should be poured before delivery. This ensures the kit can be assembled quickly once it arrives.
Planning Your Barndominium Lifestyle

A successful barndominium project depends on careful financial planning, choosing the right land, and working with experienced professionals. Each step directly affects how well the home functions, how much it costs, and how smoothly the building process goes.
Budgeting and Cost Considerations
Building a barndominium often costs less per square foot than a traditional home, but expenses can vary widely. The size of the structure, type of foundation, and choice of finishes all affect the final price. For example, a simple 2-bedroom plan may cost far less than a large barndominium with a loft, shop, and attached garage.
Owners should separate hard costs (materials, labor, permits) from soft costs (design fees, loan interest, insurance). A clear budget helps prevent delays and unexpected debt.
| Cost Category | Typical Items Included |
|---|---|
| Hard Costs | Steel frame, concrete slab, roofing, plumbing |
| Soft Costs | Architect fees, lender fees, inspections |
| Optional Upgrades | Custom cabinetry, loft additions, large porches |
It is also important to set aside at least 10–15% of the total budget for contingencies. This buffer covers price changes in steel, lumber, or other materials that can shift during construction.
Selecting Land and Site Preparation
The land chosen for a barndominium has a direct impact on design options and long-term comfort. Flat, well-drained lots usually reduce foundation costs, while sloped or rocky land may require grading or retaining walls. Buyers should also confirm access to utilities such as water, power, and septic systems before finalizing a purchase.
Orientation matters as well. A home positioned to capture natural light or scenic views increases both livability and resale value. For rural properties, it may be worth considering how close the home sits to roads, barns, or other structures.
Site preparation often includes clearing trees, grading, and laying gravel for driveways. These early steps should be factored into the budget because they can add several thousand dollars to total costs.
Working With Builders and Lenders
Choosing a builder with direct barndominium experience is critical. Unlike standard homes, barndominiums often use steel framing or post-frame construction, which requires specialized knowledge. Owners should review past projects, request references, and confirm that the builder is licensed and insured.
Financing can be more complex than with traditional houses. Some lenders are unfamiliar with barndominium plans, so it helps to work with banks or credit unions that have handled similar projects. Construction loans are common, and they usually convert to a standard mortgage once the home is complete.
Clear communication between builder, lender, and owner ensures fewer delays. Detailed contracts, realistic timelines, and regular progress updates keep the project on track and aligned with the original barndominium plans.
Frequently Asked Questions

Barndominium life plans often raise questions about design choices, building methods, and where to locate dependable resources. Key topics include layout features, construction kits, rural advantages, and how to evaluate floor plan options.
What are the essential features to include in a barndominium floor plan?
A practical barndominium floor plan usually includes open living spaces, flexible room layouts, and large storage or shop areas. Many plans also highlight energy-efficient designs, tall ceilings, and wide spans without interior load-bearing walls.
Bedrooms, bathrooms, and kitchen placement should balance privacy with convenience. Outdoor features such as porches or covered patios are also common additions.
How do barndominium kits simplify the building process?
Barndominium kits provide pre-engineered materials and instructions, which reduce planning time and construction errors. These kits often include framing, roofing, and siding components cut to size.
By using a kit, builders can save on labor costs and shorten the construction timeline. Kits also make it easier to meet local building codes since they are designed for efficiency and compliance.
What are the advantages of choosing a barndominium for rural living?
Barndominiums offer large interior spaces that work well for combining living areas with workshops, barns, or garages. This flexibility is especially useful on rural properties where storage and utility space are important.
They are often built with durable metal or post-frame construction, making them resistant to weather and easier to maintain. Lower long-term upkeep compared to traditional homes can be another benefit in rural environments.
Can you provide examples of barndominium floor plans with pictures?
Yes, many design companies and builders showcase sample barndominium floor plans with images online. These examples often include both exterior views and interior layouts.
Visual references help buyers compare different designs, such as open-concept living areas, loft-style second floors, or homes with attached garages.
What are some top considerations when reviewing barndominium life plans?
Buyers should review layout flow, square footage, and the balance between living and utility spaces. It is also important to consider future needs, such as room for expansion or multi-use areas.
Other factors include energy efficiency, natural lighting, and how well the plan fits the land where it will be built.
Where can I find a reliable source of barndominium floor plans?
Reliable sources include licensed architects, specialized barndominium design firms, and established plan marketplaces. Many builders also partner with design services to offer customizable templates.
It is best to choose a source that provides detailed drawings, structural specifications, and support for meeting local building codes.






