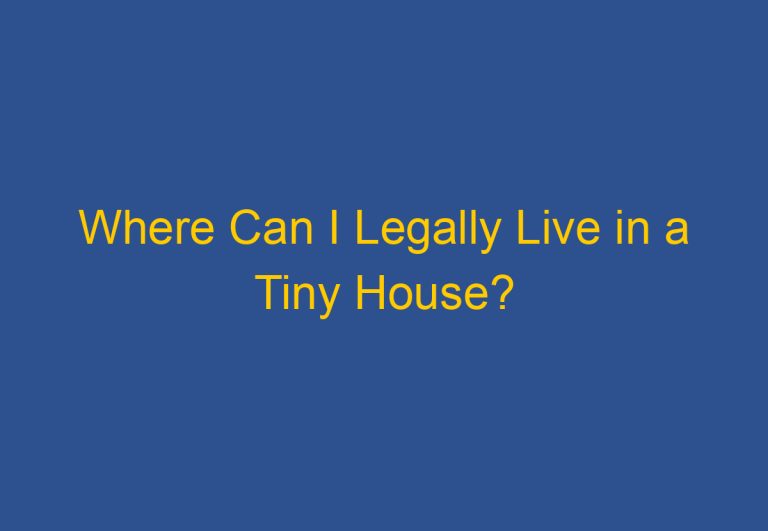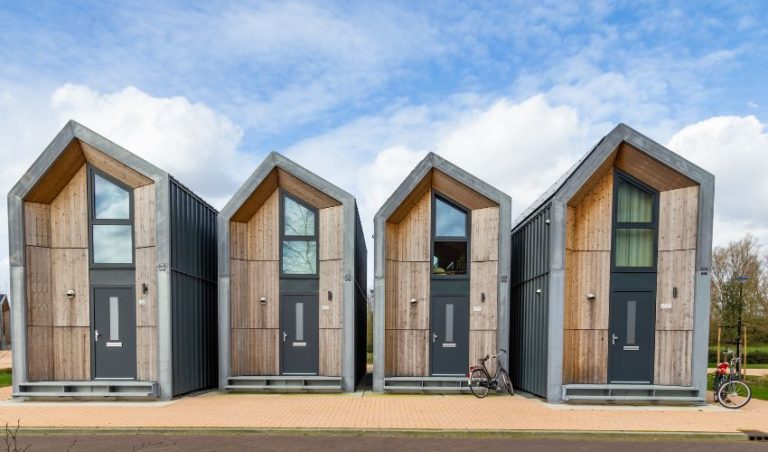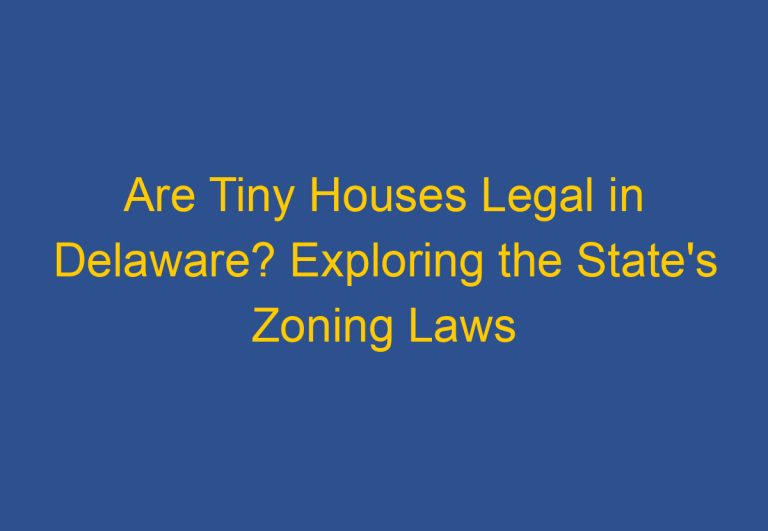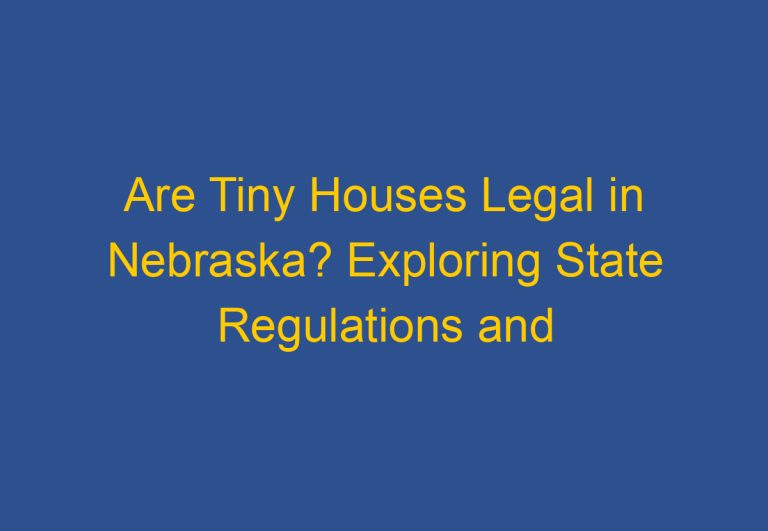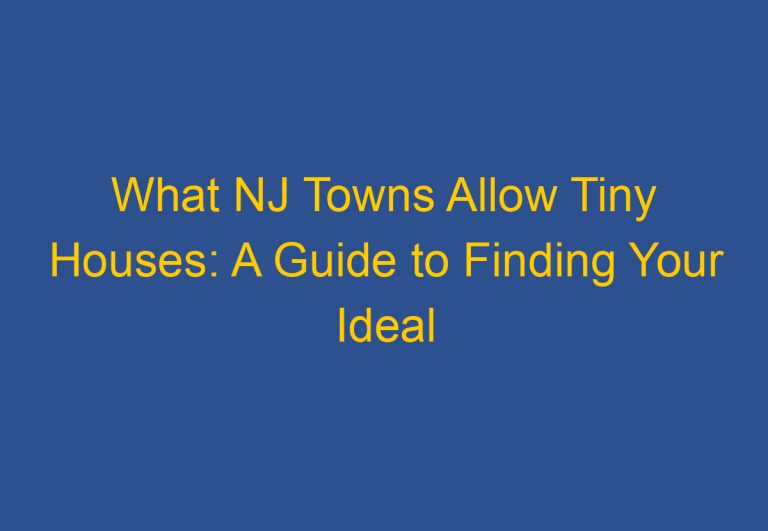Are Tiny Houses Legal in New Jersey? Everything You Need to Know
Tiny houses have become increasingly popular in recent years, with many people embracing the minimalist lifestyle and the freedom that comes with living in a smaller space. However, before investing in a tiny home, it’s important to know whether they are legal in your state and what regulations must be followed. In New Jersey, tiny houses are legal, but there are specific regulations in place that must be navigated to construct and live in a tiny house legally.
Zoning laws in New Jersey dictate how land can be used within a specific area or municipality. These regulations classify land into different zones, such as residential, commercial, or industrial, and provide guidelines on the type of buildings and activities allowed within each zone. Zoning laws may restrict the size of tiny homes, specify setback requirements, and designate certain areas as suitable for tiny house construction. It’s important to understand these regulations before building a tiny home in New Jersey to ensure compliance with the law.
To create a foundational framework for tiny house rules in the state, New Jersey abides by the Appendix Q of the 2018 International Residential Code. This code outlines specific guidelines for tiny homes, including minimum ceiling heights, loft requirements, and safety standards. It’s essential to navigate these regulations to construct and live in a tiny house legally in New Jersey. This article will provide an overview of tiny house regulations in New Jersey, including zoning laws, building codes, permitting processes, and land use policies that affect tiny home construction and living.
Legality and Zoning Regulations
New Jersey Zoning Laws and Tiny Houses
New Jersey zoning laws specify the minimum square footage required for dwellings. However, tiny houses are an exception to this rule. Tiny houses on wheels are classified as recreational vehicles and can be legally parked on any property that permits RVs. Meanwhile, tiny houses on foundations are considered transitional structures and must comply with local zoning regulations.
Municipalities in New Jersey have the authority to regulate land use, and therefore, tiny house placement. As such, it is essential to contact the planning and zoning commission of the municipality where one intends to place their tiny house. Zoning ordinances vary between municipalities, and it is necessary to determine if tiny houses are allowed on residential properties or if they require a zoning permit.
Building Codes and Compliance
The New Jersey building code requires all structures, including tiny houses, to comply with safety and environmental standards. Appendix Q of the 2018 International Residential Code (IRC) provides a foundational framework for tiny house rules in the state. The IRC defines a tiny house as a dwelling that is 400 square feet or less in floor area, excluding lofts.
When building a tiny house, it is essential to ensure that the ceiling height in the hallways and living area is not less than 6’8″. The ceiling height in the loft can be less than 6’8″. Loft guards on the lofts’ open side are required and should be at a minimum of half a clear height when the loft is occupied.
Permitting Process and Building Permit Requirements
Building permits are required for tiny houses on foundations and must be obtained from the local building department. The permitting process includes submitting plans, paying a fee, and obtaining inspections during construction. The building permit application must include detailed plans that show compliance with the IRC and other applicable codes and regulations.
Tiny houses on wheels do not require building permits, but they must comply with RV standards and regulations. Parking mobile homes on residential properties is subject to municipal zoning regulations, and it is essential to obtain permission from the property owner.
In conclusion, tiny houses are legal in New Jersey, but they are subject to zoning regulations, building codes, and permitting processes. It is crucial to research and comply with the regulations of the municipality where one intends to place their tiny house. Contacting the planning and zoning commission and the local building department can help ensure compliance and avoid legal issues.
Design, Utilities, and Living Considerations
Design Standards and Space Requirements
When it comes to designing a tiny house in New Jersey, there are specific standards and space requirements that must be met. The International Residential Code (IRC) requires that a dwelling unit must have at least 120 square feet of living space and additional space for a bathroom and kitchen. The habitable space on the hallways of tiny houses must have a minimum height of 6 ft 8 in, and the ceiling height in bathrooms, toilet rooms, and kitchens can’t be less than 6 ft 4 inches. For lofts, it is possible to have ceiling heights of less than 6 ft 8 inches. Loft guards should be at a minimum of half a clear height when on the open side. Safety regulations require emergency escape and rescue openings in each sleeping area and loft area.
Utility Connections and Expenses
Utility connections and expenses are important to consider when designing a tiny house in New Jersey. Depending on the location of the tiny house, it may be possible to connect to city water and sewer lines. However, if the tiny house is located in a rural area, it may require a septic system. The cost to build a tiny house can vary greatly depending on the type of utilities needed and the location of the tiny house. It is important to contact the local zoning department to determine what type of utility connections are available and what the costs will be.
Lifestyle and Community Aspects
Living in a tiny house requires a certain lifestyle and community aspect. Tiny houses are designed to downsize and simplify living, which can be a significant change for some people. When designing a tiny house, it is important to consider the number of people who will be living in the tiny house and what components will be needed. It is possible to have multiple rooms in a tiny house, but it is important to keep in mind the limited space available. Additionally, privacy can be a concern when living in a tiny house, so it is important to consider the layout and design of the tiny house to ensure privacy is maintained.
When living in a tiny house, it is common to share resources with others. This can include shared laundry facilities, community gardens, and shared common areas. Many tiny houses are custom-built, which allows for a unique design that fits the specific needs and lifestyle of the owner. It is important to keep in mind that tiny houses are considered temporary housing and may not be allowed in all areas. It is important to contact the local zoning department and obtain the necessary inspections before moving into a tiny house.
Overall, designing a tiny house in New Jersey requires careful consideration of design standards, utility connections, and lifestyle and community aspects. By following the regulations and guidelines set forth by the state, it is possible to create a unique and sustainable living space that meets the needs of the owner.
Frequently Asked Questions
What are the zoning regulations for tiny houses in New Jersey?
In New Jersey, zoning regulations for tiny houses vary by county and municipality. However, the state has adopted the 2018 International Residential Code Appendix Q, which provides a foundation for tiny house rules. It is important to research local zoning regulations before building or placing a tiny house on a property.
Can you legally live in a tiny house on your own property in NJ?
Yes, it is legal to live in a tiny house on your own property in New Jersey, provided that the house complies with local zoning and building codes. It is important to note that even if a tiny house is on wheels, it may still be subject to zoning and building regulations.
Are there any established tiny house communities in New Jersey?
There are a few established tiny house communities in New Jersey, such as the Escape Tiny House Hotel in Cape May and the Tiny Estates in Elizabethtown. However, due to zoning and building regulations, it can be difficult to establish new tiny house communities in the state.
What are the building codes for constructing a tiny house in NJ?
New Jersey has adopted the 2018 International Residential Code Appendix Q, which provides specific building codes for tiny houses. Some of the requirements include a minimum ceiling height of 6 feet 8 inches in habitable spaces, a minimum ceiling height of 6 feet 4 inches in bathrooms and kitchens, and a minimum of one egress window in each sleeping area.
How does New Jersey classify tiny houses for legal purposes?
In New Jersey, tiny houses are generally classified as accessory dwelling units (ADUs) or recreational vehicles (RVs). The classification depends on the size, mobility, and intended use of the tiny house. It is important to note that different classifications may be subject to different regulations.
What are the requirements for legally renting a tiny house in New Jersey?
To legally rent a tiny house in New Jersey, the house must comply with local zoning and building codes. Additionally, the owner or operator of the tiny house must obtain any necessary licenses and permits required by the state or local government. It is important to research and comply with all relevant regulations before renting out a tiny house.





