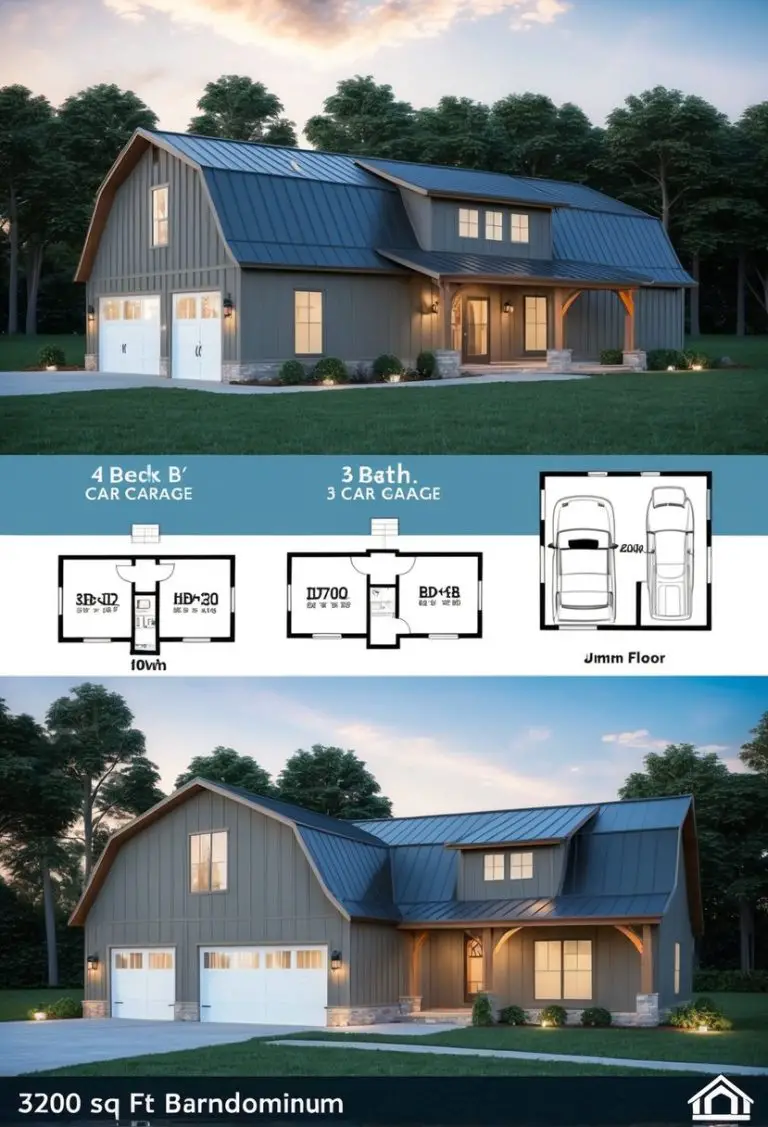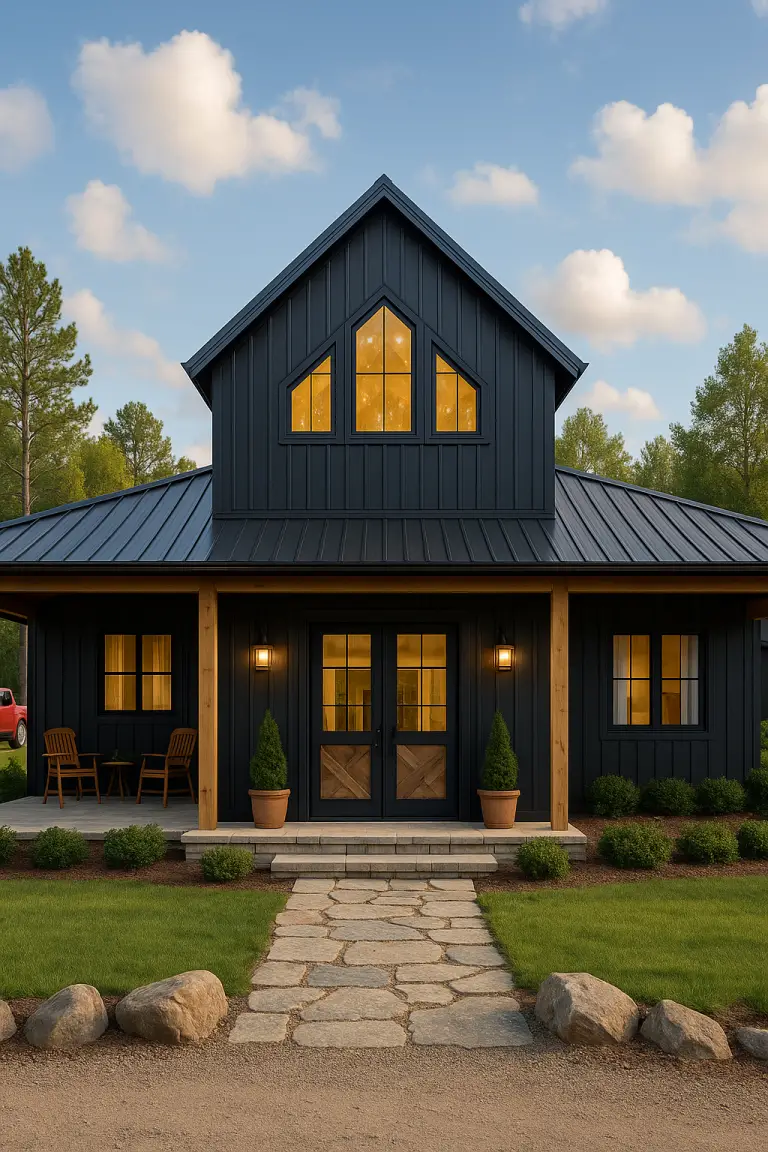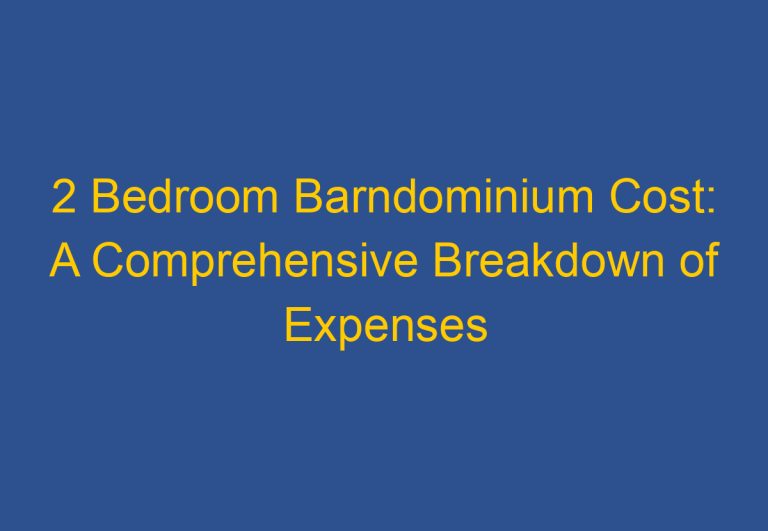30×40 Barndominium Floor Plans with Loft: Maximizing Space and Functionality
30×40 barndominium floor plans with a loft are becoming increasingly popular for their blend of functionality and style. These designs maximize living space while offering the unique charm of a barndominium, providing a perfect solution for families or individuals who need extra room without sacrificing comfort. With the added loft area, homeowners can create an extra bedroom, office, or recreational space, tailoring the layout to their specific needs.

Many of these floor plans feature open-concept living areas, enhancing the sense of space and light. The integration of a loft often leads to creative possibilities, such as cozy reading nooks or play areas for children. This flexibility allows for both practical living and personal expression within the home.
Not only do these barndominiums offer cozy living spaces, but they are also designed with efficiency in mind. Borrowing elements from rustic and modern styles, a 30×40 barndominium can easily blend into any environment, whether rural or suburban. Exploring these floor plans can help anyone find the ideal design that suits their lifestyle and preferences.
Understanding Barndominiums
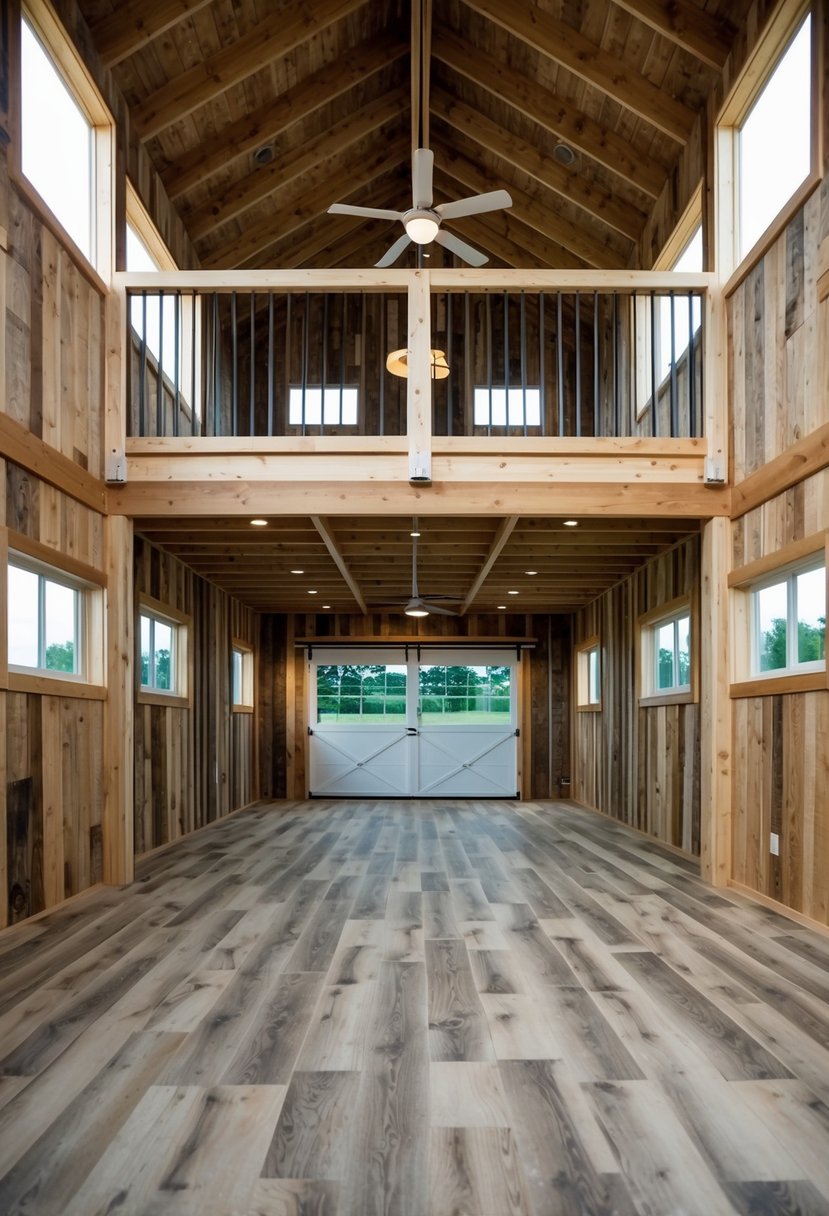
Barndominiums blend rustic charm with modern living. They offer flexible space options, making them popular for various lifestyles. This section covers the history and key benefits of choosing a barndominium.
History and Evolution of Barndominiums
Barndominiums originated in the rural United States as functional spaces for farming. They were initially barns turned into living quarters. Over time, their design evolved to accommodate modern needs, balancing utility and comfort.
As building costs rose and land became scarce, many sought affordable housing solutions. Barndominiums emerged as a popular choice due to their open layouts and quick construction. Today, they represent a mix of traditional barn aesthetics with contemporary features, appealing to families and individuals alike.
Benefits of Choosing a Barndominium
Choosing a barndominium offers several advantages. Cost-effectiveness is a primary factor. They often cost less to build than traditional homes due to simpler structures.
Flexibility in design is another benefit. Homeowners can customize the layout to suit personal preferences, whether for open spaces or multiple rooms.
Barndominiums also feature energy efficiency, as metal exteriors can help reduce heating and cooling costs.
Additionally, their unique rustic charm can create a welcoming environment, connecting residents to nature. This makes barndominiums not only practical but also appealing for those seeking a lifestyle that blends comfort with simplicity.
Essential Features of a Barndominium
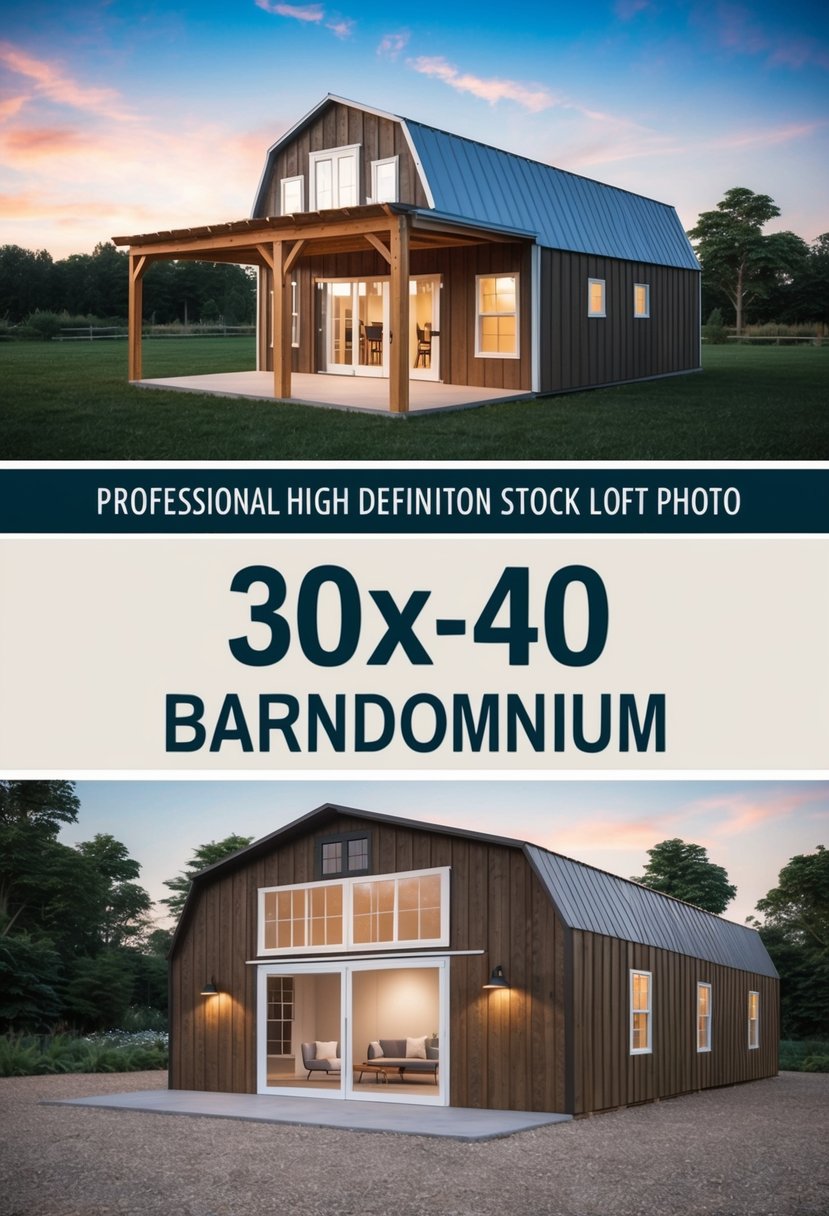
A barndominium combines barn-style architecture with modern living. Key elements such as open-concept layouts, natural light, and smart storage solutions enhance comfort and functionality, making them appealing to many homeowners.
Advantages of Open-Concept Living
Open-concept living offers numerous benefits in barndominiums. This design eliminates walls between the kitchen, dining, and living areas, promoting a spacious feel. It creates a seamless traffic flow that enhances interaction.
In such layouts, families can enjoy gatherings where everyone is included. The flow also allows for easy movement when entertaining guests. A well-planned open space can make a smaller barndominium feel larger and more welcoming.
Additionally, open-concept designs facilitate better lighting. This layout opens up space for larger windows and sliding doors, maximizing natural light throughout the home.
Maximizing Natural Light
Natural light plays a key role in barndominium design. Large windows and skylights not only brighten rooms but also create an inviting and warm atmosphere. Strategically placed windows can significantly reduce the need for artificial lighting during the day.
This emphasis on natural light helps improve mood and well-being. A well-lit space enhances the colors and textures of interiors, making the barndominium feel more vibrant.
Moreover, integrating outdoor views can connect the indoors with nature, enriching the living experience. Balancing light and privacy is important, so using sheer curtains or frosted glass can help maintain comfort and openness.
Smart Storage Solutions
Efficient storage is crucial in maximizing space within a barndominium. Built-in shelves, under-stair storage, and multifunctional furniture can help keep rooms organized.
Designing with vertical space in mind can make a small area feel larger. For instance, tall cabinets or shelves utilize wall height effectively. This creates storage without sacrificing floor space.
In addition, creating specific zones for storage helps maintain an organized environment. For example, mudrooms can offer dedicated spaces for shoes and coats, reducing clutter in main living areas. By integrating these storage solutions, a barndominium can remain functional and stylish.
Floor Plan Fundamentals

When considering a 30×40 barndominium with a loft, it’s essential to focus on two key elements: efficient traffic flow and a functional layout. These aspects help create a comfortable living space that meets daily needs.
Designing for Efficient Traffic Flow
Traffic flow refers to how people move through a space. In a barndominium, this is critical for comfort and usability.
- Open Floor Plan: An open layout minimizes barriers between rooms, allowing for easier movement. Spaces like the kitchen, dining, and living areas should connect well.
- Strategic Placement: Place commonly used areas near each other. For example, positioning the kitchen close to the living room enhances social interaction while cooking.
- Clear Pathways: Ensure pathways are wide and unobstructed. Furniture should be arranged to allow easy access and movement without hindrance.
Designing for efficient traffic flow leads to a more inviting and functional atmosphere in a barndominium.
Incorporating a Functional Layout
A functional layout maximizes space and makes daily living easier. Each area in a barndominium should serve its purpose effectively.
- Room Size and Shape: Balance room sizes to prevent overcrowding. Larger common areas can accommodate gatherings, while cozy bedrooms offer relaxation.
- Storage Solutions: Incorporate built-in shelving and cabinets to keep clutter at bay. This makes spaces feel larger and more organized.
- Flexible Spaces: Consider multi-use areas, such as a loft that can serve as an office or guest room. This versatility caters to changing lifestyles.
Focusing on a functional layout ensures the barndominium meets the practical needs of its residents while allowing for comfortable living.
Key Elements of 30×40 Barndominium Floor Plans
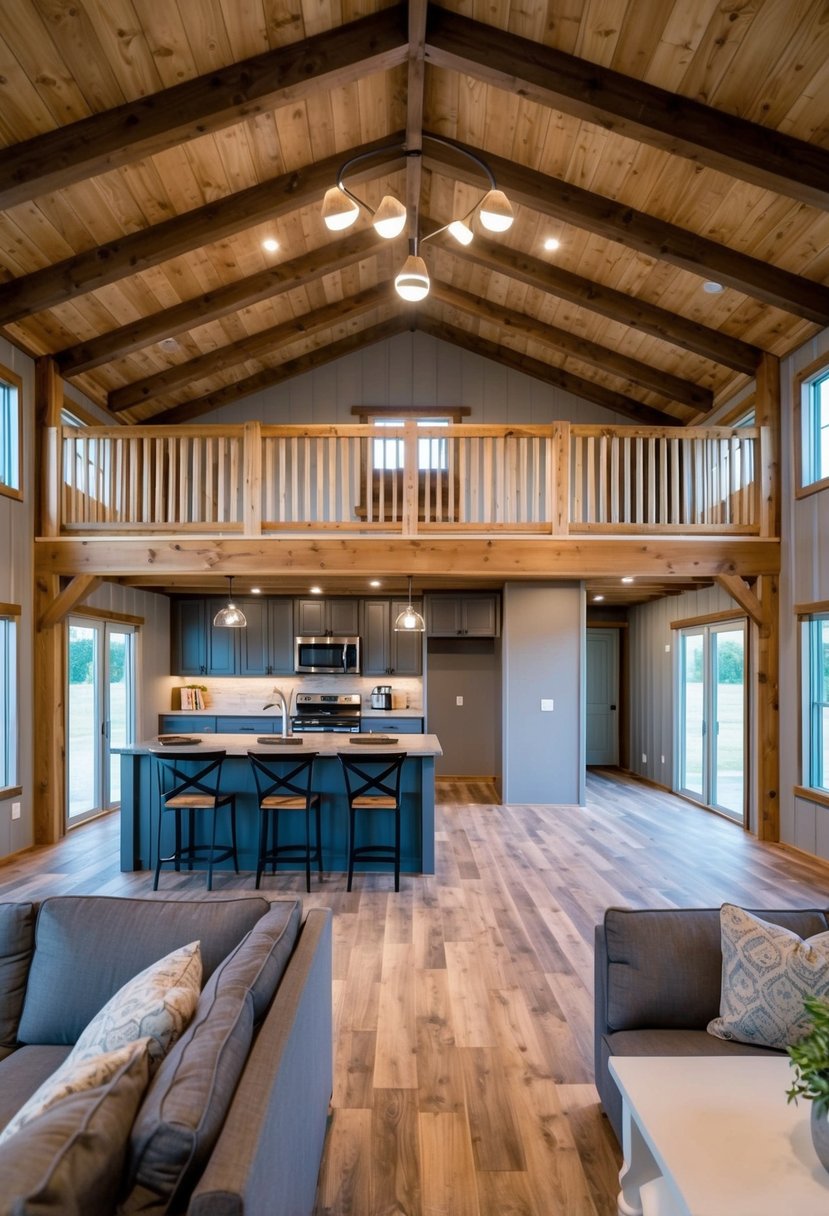
30×40 barndominium floor plans offer unique features and options that cater to different needs. These homes combine style with functionality, making them popular among many. Key elements include the layout options and how to effectively integrate loft spaces.
Layout Options for 30×40 Barndominiums
The layout of a 30×40 barndominium can vary widely. They usually include open living areas that connect the kitchen, dining, and living spaces. This design promotes an airy feel and is great for social gatherings.
Common configurations include:
- Two Bedrooms: A popular choice for small families or couples, usually with a shared bathroom.
- One Bedroom with a Utility Space: This is ideal for hobbyists needing extra room for activities.
- Open Floor Plan: This focuses on a spacious feel with minimal walls, enhancing the flow of natural light.
Each layout can be customized with personal touches, making it a functional yet charming living option.
Integrating the Loft Space
Integrating a loft into a 30×40 barndominium adds extra space without expanding the footprint. The loft can serve various purposes, such as an additional bedroom, office, or recreational area.
Key considerations for loft integration include:
- Staircase Design: The stairs leading to the loft should be safe and space-efficient. Options include spiral staircases or small corner stairs.
- Support Structures: Ensure that the loft is well-supported to accommodate load without compromise.
- Height and Ventilation: Enough height should be provided for comfort, along with windows or vents for air circulation.
A well-designed loft enhances the living experience and offers versatility in how space is used.
Designing for Different Family Sizes
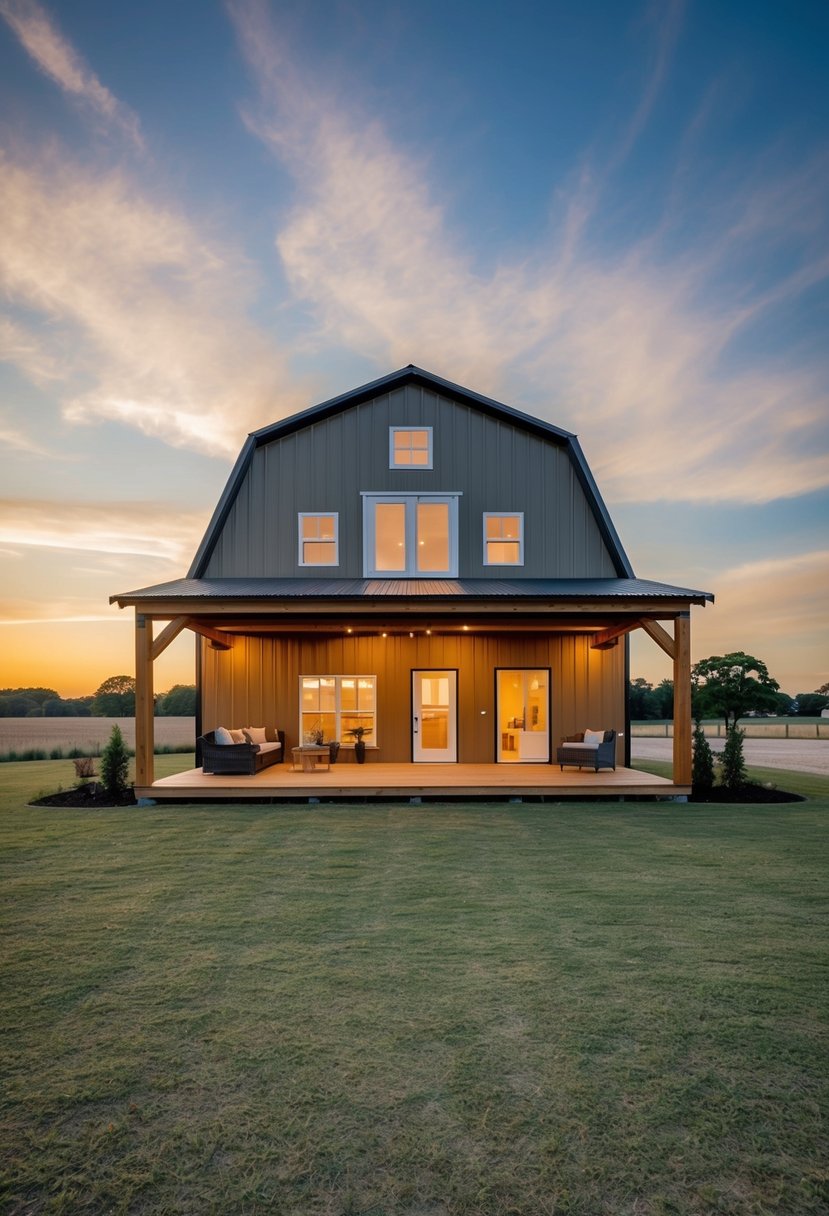
When creating a barndominium, it’s essential to consider the unique needs of different family sizes. Well-designed spaces can maximize comfort and functionality for both small and medium-sized families.
Optimal Designs for Small and Medium-Sized Families
Small families, typically consisting of two to four members, benefit from 2 bedroom, 2 bathroom barndominium plans. These layouts provide enough personal space while encouraging family interaction, especially in shared areas like the kitchen and living room.
Key features to prioritize include:
- Open floor plans: These enhance connectivity and make rooms feel larger.
- Efficient kitchens: A kitchen with ample counter space and a breakfast bar can be ideal for casual family meals.
- Flexible rooms: Spaces that can easily transform to meet changing needs make daily life more adaptable.
Medium-sized families can also thrive in similar layouts, using clever design to accommodate more personal space and storage solutions.
Creating Personal Space with Clever Room Planning
To maintain balance in a barndominium, clever room planning is essential. Small families benefit from spaces where they can retreat and relax.
Consider these strategies:
- Dedicated bedrooms: Each family member deserves a room that feels personal.
- Multi-functional spaces: A guest room that doubles as an office can be a great way to maximize area.
- Loft areas: Adding a loft can offer private hangout spaces, especially for children.
Effective planning allows everyone to have their quiet time while still fostering family bonding in common areas.
Specific Room Considerations

When designing a 30×40 barndominium with a loft, specific room layouts are crucial. This includes carefully planned areas for sleeping, working, and gathering, ensuring maximum comfort and utility.
Master Bedroom and Bathroom Design
The master bedroom is often a sanctuary, so dedicating space for a large walk-in closet is beneficial. This enhances storage and keeps the room organized.
In addition to the bedroom, a full bathroom should be adjacent. Incorporating dual sinks can improve morning routines. Some designs also feature a separate toilet area for added privacy. Consider enhancing comfort with natural light through large windows. This creates a relaxing atmosphere while maintaining privacy.
Incorporating a Home Office
A home office is essential for those working remotely or managing a household. It can be situated in the loft area, allowing for separation from daily distractions. The office should be spacious enough to accommodate furniture like a desk and filing cabinets.
Good lighting is key, so large windows can provide natural light, reducing eye strain. Placing it near the master bedroom makes it convenient and efficient. Allow for some storage solutions to keep the space clutter-free.
Kitchen and Dining: Fostering Family Gatherings
The kitchen and dining area serve as the heart of the home, especially in a barndominium. An open floor plan that connects these areas encourages family gatherings and interaction.
Incorporating a large island can enhance cooking and dining experiences. It provides additional counter space and seating for casual meals.
A separate dining area ensures formal eating occasions can occur comfortably. Consider incorporating features like a pantry for extra storage and accessibility to kitchen essentials.
Additional Bedrooms and Bathrooms
For a 2-bedroom barndominium, designing additional bedrooms requires careful thought. Each should have adequate closet space, ensuring occupants can store their belongings without issue.
If space allows, a Jack-and-Jill bathroom can link two bedrooms, optimizing the layout. This setup maximizes utility while minimizing plumbing costs. An additional bathroom is crucial for larger families or hosting guests.
Planning layouts that cater to varying needs, such as children or guests, ensures comfort and functionality throughout the space.
The Elegance of Practical Amenities
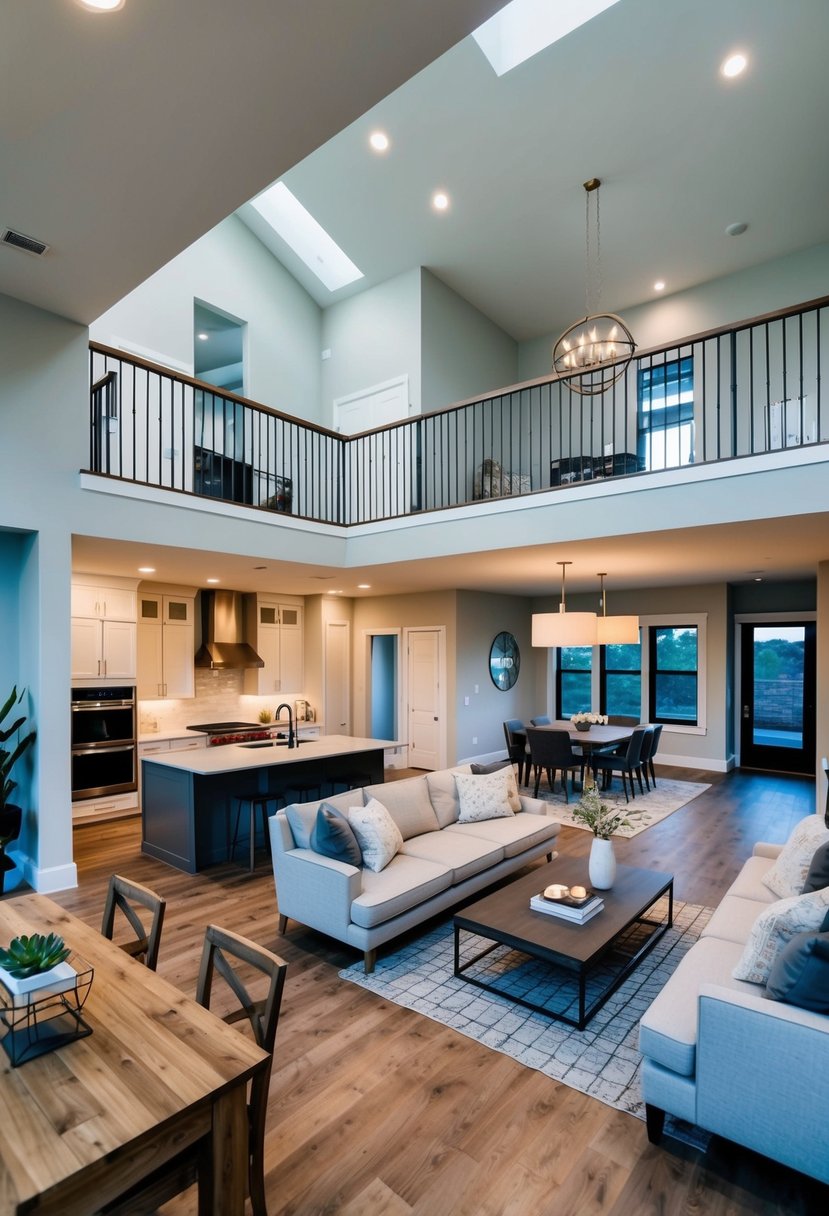
A 30×40 barndominium with a loft combines comfort and functionality. Practical amenities enhance living spaces and bring elegance while ensuring daily activities are efficient and enjoyable. Below are key components that define this elegance.
Garage, Carport, and Additional Storage Spaces
Many barndominiums include thoughtfully designed garage and carport spaces. A garage can serve multiple purposes. It acts as secure vehicle storage, a workshop, or even a hobby area. This versatility adds value to the home.
Carports provide an alternative for outdoor vehicle protection, allowing for easy access without the fuss of a full garage.
Additional storage solutions, such as built-in shelves or attic space, can make organization effortless. These areas allow homeowners to keep their living spaces uncluttered while maintaining easy access to seasonal items or tools.
Luxurious Touches: Granite Countertops and Aesthetic Features
Granite countertops are a popular choice for adding a touch of luxury to kitchens and bathrooms. Their durability and natural beauty create a stunning focal point in any barndominium.
Not only are granite surfaces easy to clean, but they also withstand everyday wear and tear, making them an excellent investment. These elegant countertops can be paired with various cabinet styles, integrating seamlessly into the overall design.
Aesthetic features, such as pendant lighting and custom cabinetry, further enhance the home’s elegance. Such details elevate the atmosphere, making spaces feel warm and inviting. Together, these elements blend functionality with style, enriching the living experience.
Customization and Building Kits

When looking to build a barndominium, selecting the right kit and understanding customization options are vital steps. They ensure that the final structure meets personal preferences and needs.
Selecting the Right Barndominium Kit
Choosing a barndominium kit involves evaluating various factors. First, consider the size and layout that fits your family. A popular choice is the 30×40 size, which often features two bedrooms and two bathrooms. Owners should also think about the style that reflects their taste.
Top companies offer pre-engineered kits that include everything needed for assembly, such as steel frames and roofing materials. A great benefit is that these kits can usually be shipped directly to the building site. Some kits even provide floor plan pictures that illustrate how the finished home will look.
Available Customization Options
Customization can greatly enhance the barndominium experience. Most kits offer options like adding loft spaces, which can serve as extra bedrooms or office areas. Homeowners can also select interior finishes, such as flooring, paint colors, and cabinetry styles.
Additionally, many builders allow for changes in layout to accommodate needs. For instance, a family might want to enlarge the kitchen or add a laundry room. This flexibility is crucial. It helps create a home that aligns perfectly with individual lifestyles and tastes.
Final Thoughts on Building Your Dream Barndominium

Building a 30×40 barndominium with a loft can be a rewarding project. This design offers a blend of practicality and style that suits many families.
The open-concept living area is ideal for family gatherings. It provides spaciousness and flexibility in furniture arrangement.
When selecting floor plans, look for options that include:
- Two bedrooms for privacy
- Two bathrooms for convenience
- A loft for additional space
Loft areas can serve various purposes, such as an office, guest space, or play area.
Starting with a solid plan is key. A well-thought-out layout helps maximize the home’s functionality.
Many barndominium plans offer practical solutions to common space challenges. Features like built-in storage and multi-purpose rooms enhance the living experience.
This type of home can serve as a starter home or a forever home. It adapts to changing needs over time, making it a smart investment.
With thoughtful design choices, a barndominium can be both beautiful and functional. Embracing this modern living style is a great way to create a cozy and inviting atmosphere.


