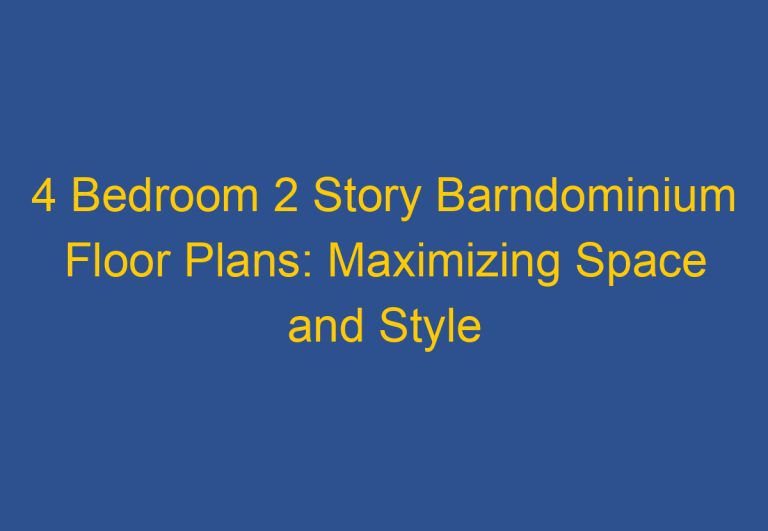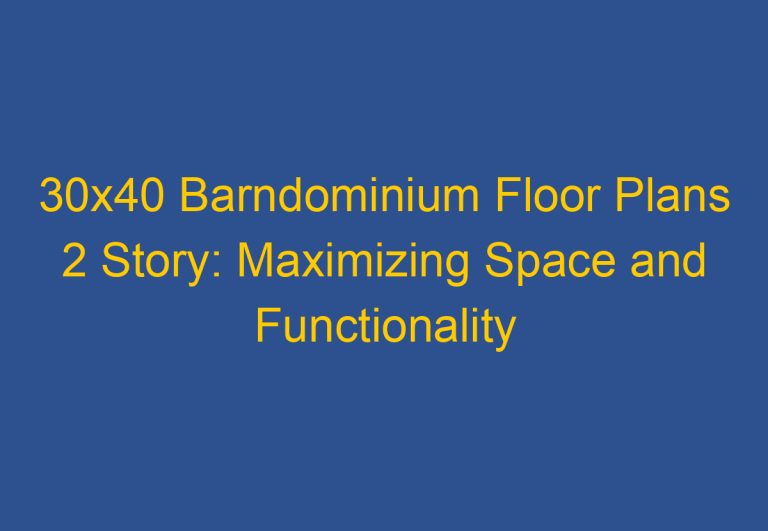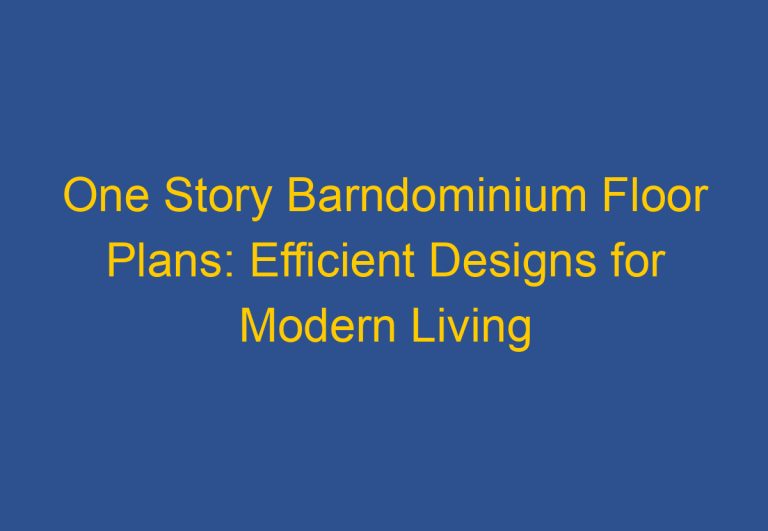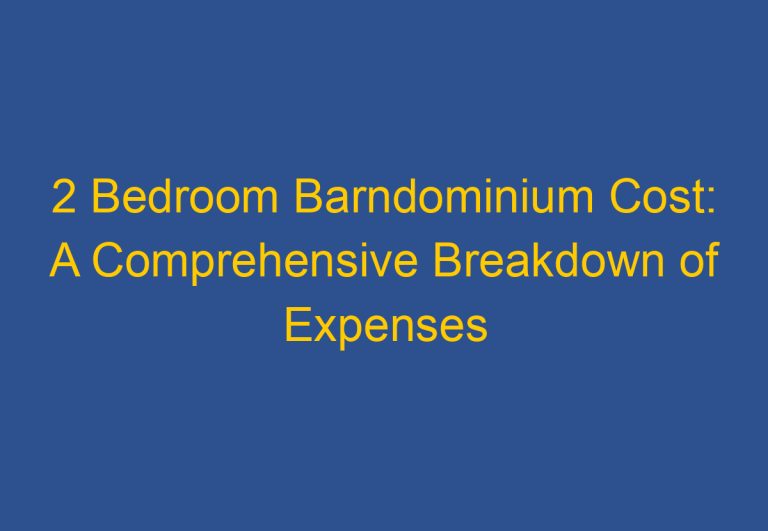2 Story Barndominium Floor Plans: Versatile Designs for Modern Living
Two-story barndominiums offer a unique blend of style and functionality for modern homeowners. With their spacious layouts and customizable designs, they can adapt to various lifestyles and preferences. These floor plans maximize living space, making them an ideal choice for families or those who enjoy entertaining.
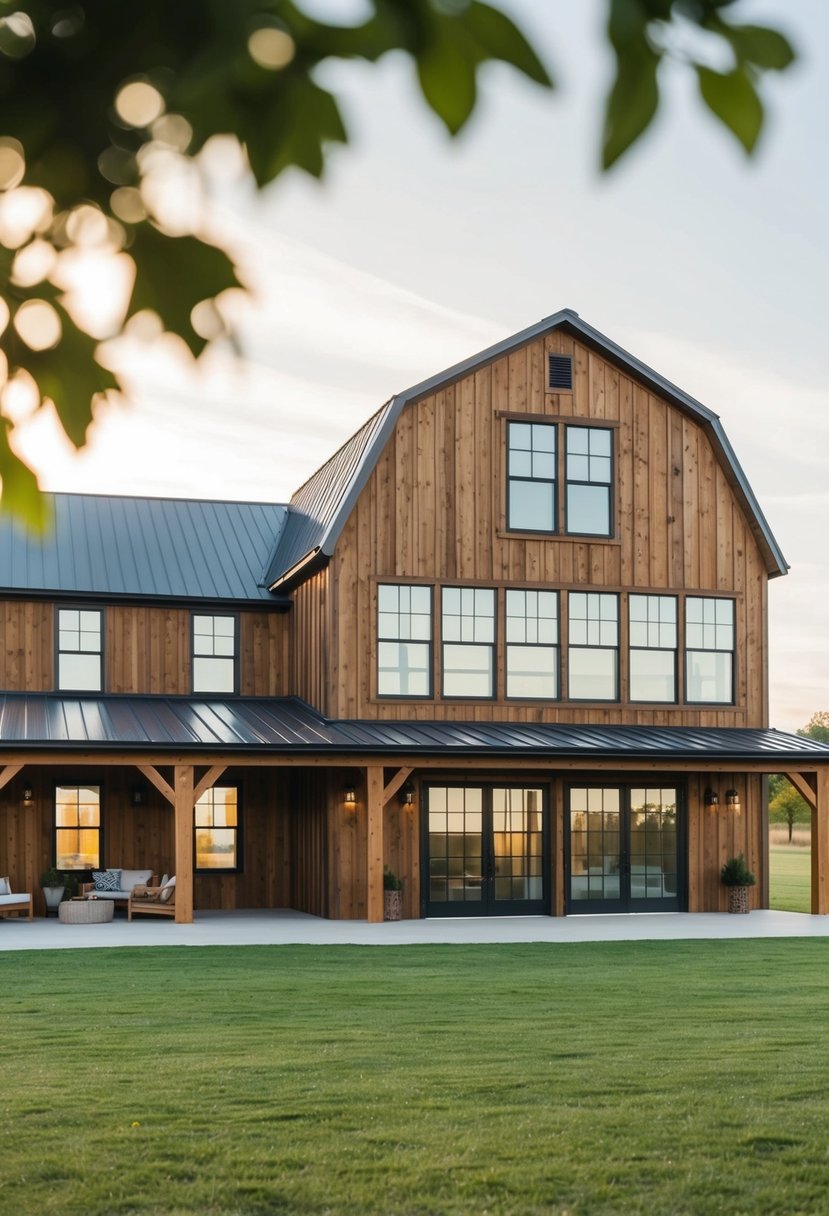
Exploring different two-story barndominium floor plans reveals a variety of options that cater to individual needs. From open-concept living areas to dedicated spaces like lofts and workshops, these designs provide flexibility and comfort. Many plans also incorporate outdoor features, such as wraparound porches, enhancing the connection between indoor and outdoor living.
For anyone considering a barndominium, reviewing available plans can spark inspiration. Whether it’s finding the perfect layout or understanding how to make the most of the available space, the journey toward building a dream home can be exciting and rewarding.
Understanding Barndominiums
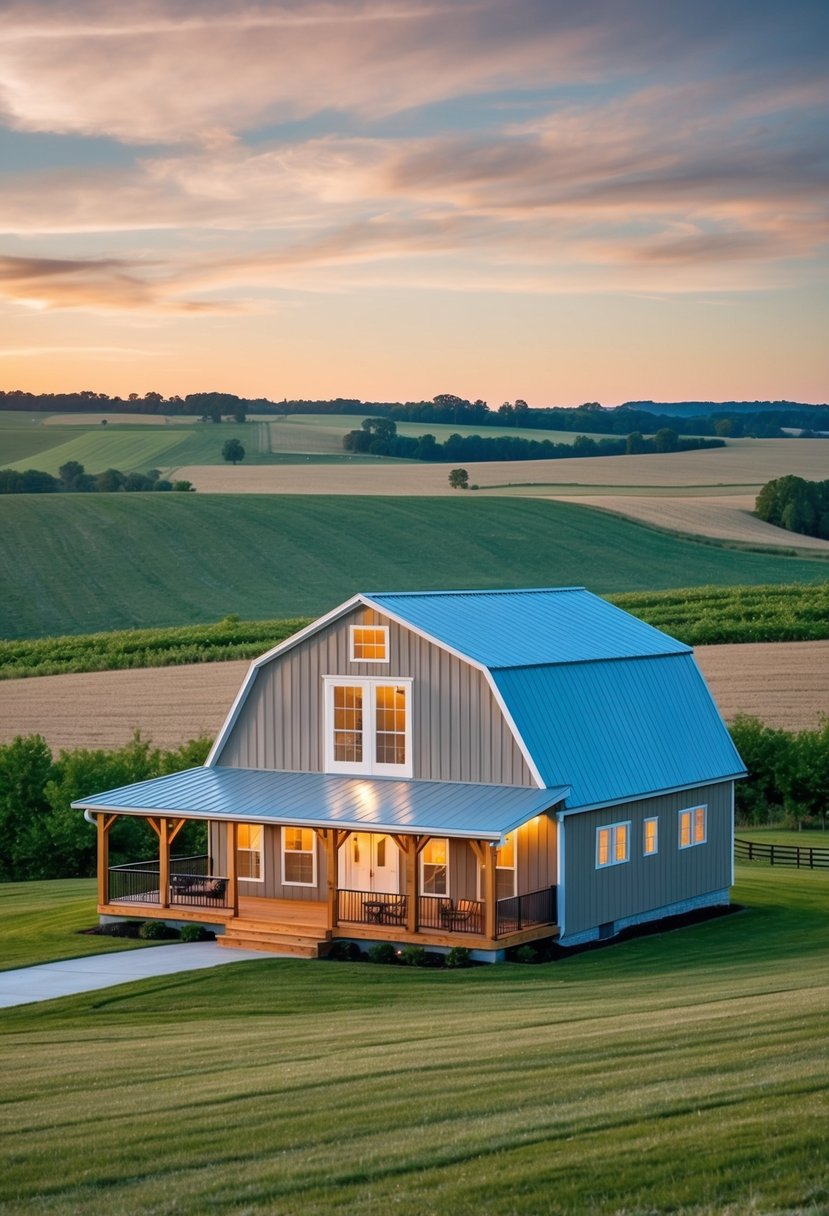
Barndominiums combine the rustic charm of barns with modern living. They provide a unique housing option that appeals to those seeking space, versatility, and a connection to nature. This section explores their history and how they differ from traditional homes.
History and Evolution
Barndominiums began as a practical solution for rural living. Initially, these structures were repurposed barns, offering shelter for livestock and equipment. Over time, builders recognized their potential as homes.
The evolution of barndominiums took off in the late 20th century. With advancements in design and building materials, these homes grew in popularity. They provide large, open spaces that can be customized for various needs. Many people appreciate their energy efficiency and lower maintenance costs compared to traditional homes.
Barndominium vs. Traditional Home
Barndominiums differ from traditional homes in several ways. One main factor is their construction style. Barndominiums typically use metal or sturdy wood frames, while many conventional homes use wood framing.
Key differences include:
- Cost: Barndominiums can be more affordable, averaging $35-$170 per square foot.
- Design: Barndominiums usually feature open floor plans, perfect for modern living.
- Space: These homes often come with larger areas, accommodating everything from living rooms to workshops.
Homeowners may choose barndominiums for their combination of style, durability, and functionality, making them an appealing option in today’s housing market.
Designing Your Two-Story Barndominium
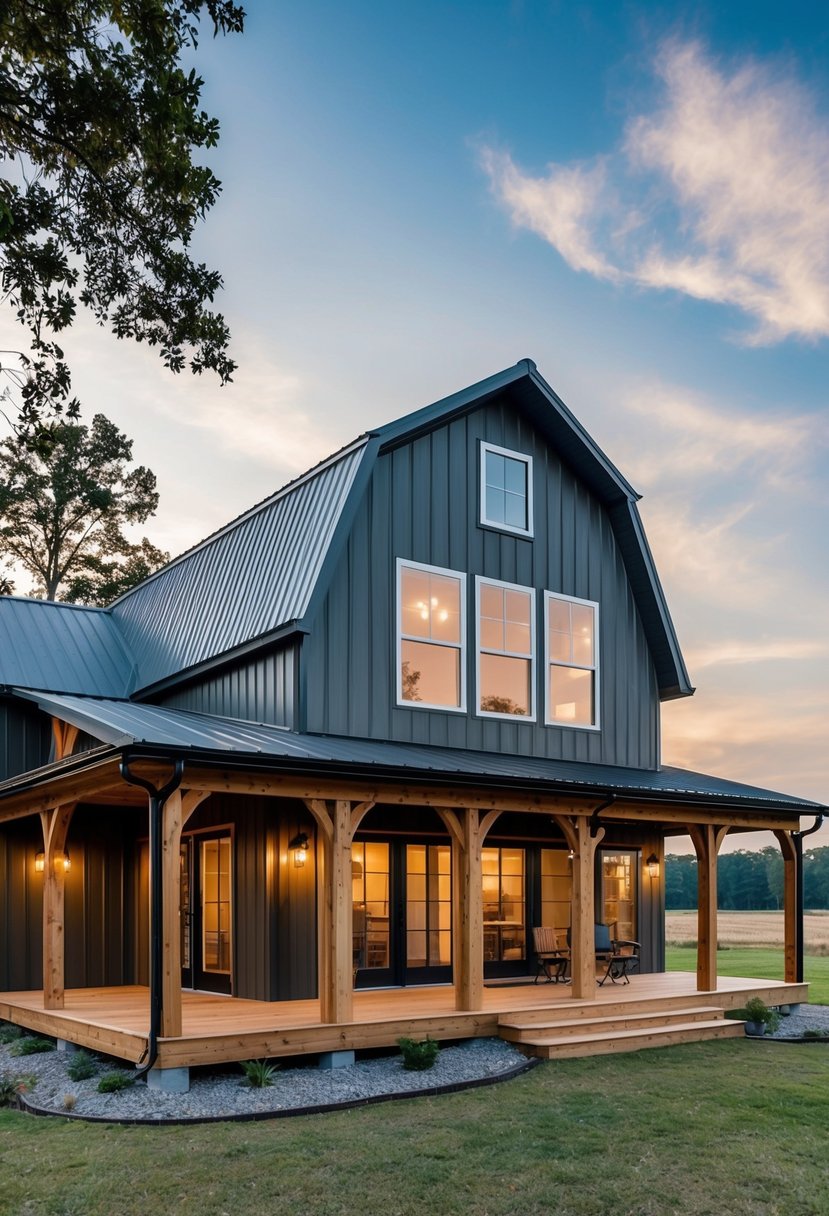
Designing a two-story barndominium involves careful planning of the floor layout and customizing features to suit personal needs. Key considerations include choosing an efficient floor plan and exploring various customization options.
Selecting the Right Floor Plan
When choosing a floor plan for a two-story barndominium, it’s essential to think about space and function. Popular options include open concept designs, which create a sense of flow between the kitchen, dining, and living areas.
Here are some factors to consider:
- Size: Select a plan that fits the number of bedrooms and bathrooms required. Options like 4 bedrooms and 2 bathrooms offer comfort for larger families.
- Flow: Ensure that the layout allows easy movement between rooms.
- Outdoor Access: Plans with porches or patios enhance outdoor living.
Considerations like these help in finding a layout that matches lifestyle needs.
Customization Options
Customization can transform standard floor plans into unique living spaces. Many barndominiums allow for attractive changes that reflect individual tastes.
Key customization ideas include:
- Loft Spaces: Adding a loft can provide extra room for activities or storage.
- Office Areas: In today’s work-from-home trend, incorporating an office space is valuable.
- Garage Attachments: Options to include garages maximize space for vehicles and storage.
Exploring different materials and finishes can also add personality. Tailoring designs to personal needs enhances the barndo experience, making it truly one’s own.
Key Features of Two-Story Barndominiums
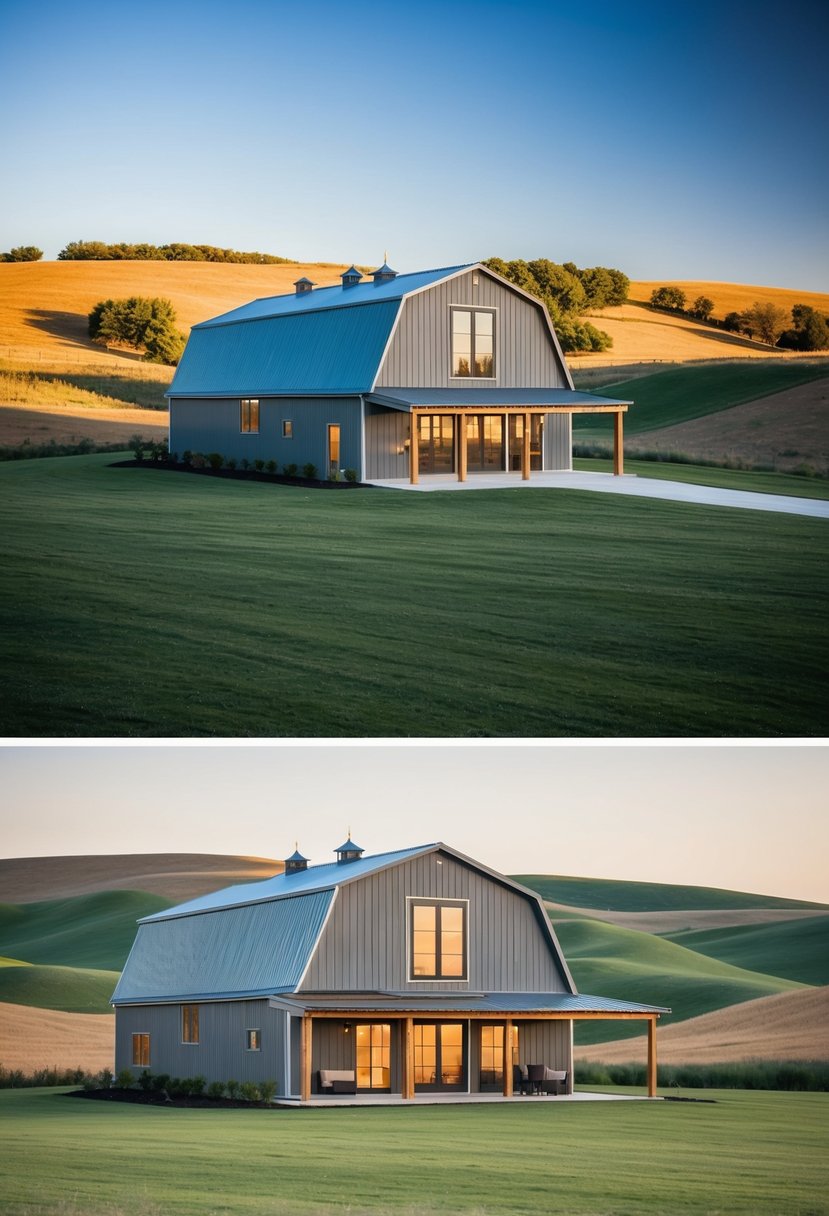
Two-story barndominiums offer unique features that blend functionality, comfort, and style. They present a variety of options for spacious living, versatile lofts, and enjoyable outdoor areas, making them attractive for many homeowners.
Spacious Living Areas
Many two-story barndominiums feature expansive living areas that create a welcoming atmosphere. The open-concept design allows for seamless flow between rooms, enhancing social interactions. This layout is ideal for gatherings, as it provides enough space for family and friends alike.
Vaulted ceilings are often included in these designs, adding verticality and a sense of grandeur. This feature can make spaces feel larger and more inviting. A well-planned first-floor living area can easily accommodate a functional kitchen and comfortable seating arrangements, ensuring convenience for everyday activities.
Functional Loft Spaces
Loft spaces in two-story barndominiums serve multiple purposes, making them highly functional. Designed for flexibility, a loft can become an extra bedroom, a bonus room, or even a home office. This adaptability is ideal for families needing extra space without expanding the footprint of the home.
Lofts are typically located on the second floor, lending privacy to bedrooms or play areas. Their design often maximizes the available square footage while maintaining an airy feel. Incorporating built-in storage solutions in lofted areas helps keep the space tidy and organized.
Incorporating Natural Light
Natural light is a significant consideration in two-story barndominiums. Large windows, skylights, and open floor plans invite sunlight, promoting a bright and cheerful atmosphere. This focus on daylight can enhance mood and well-being within the home.
By positioning windows to capture sunlight throughout the day, these designs maximize warmth and brightness. Adding glass doors or open spaces between rooms can further enhance the flow of light. This strategy can also reduce reliance on artificial lighting, leading to energy savings.
Balconies and Outdoor Spaces
Balconies and outdoor areas extend the living space beyond the walls of the home. Many two-story barndominiums feature balconies on the upper floors, providing splendid views of the surrounding area. These spaces serve as great spots for relaxation, morning coffee, or evening gatherings.
Porches and patios on the ground level also add to the charm and functionality of barndominiums. These outdoor areas can be designed for dining, entertaining, or unwinding in nature. Including outdoor furniture and landscaping can transform these spaces into inviting extensions of the home’s interior.
Planning for Privacy and Comfort
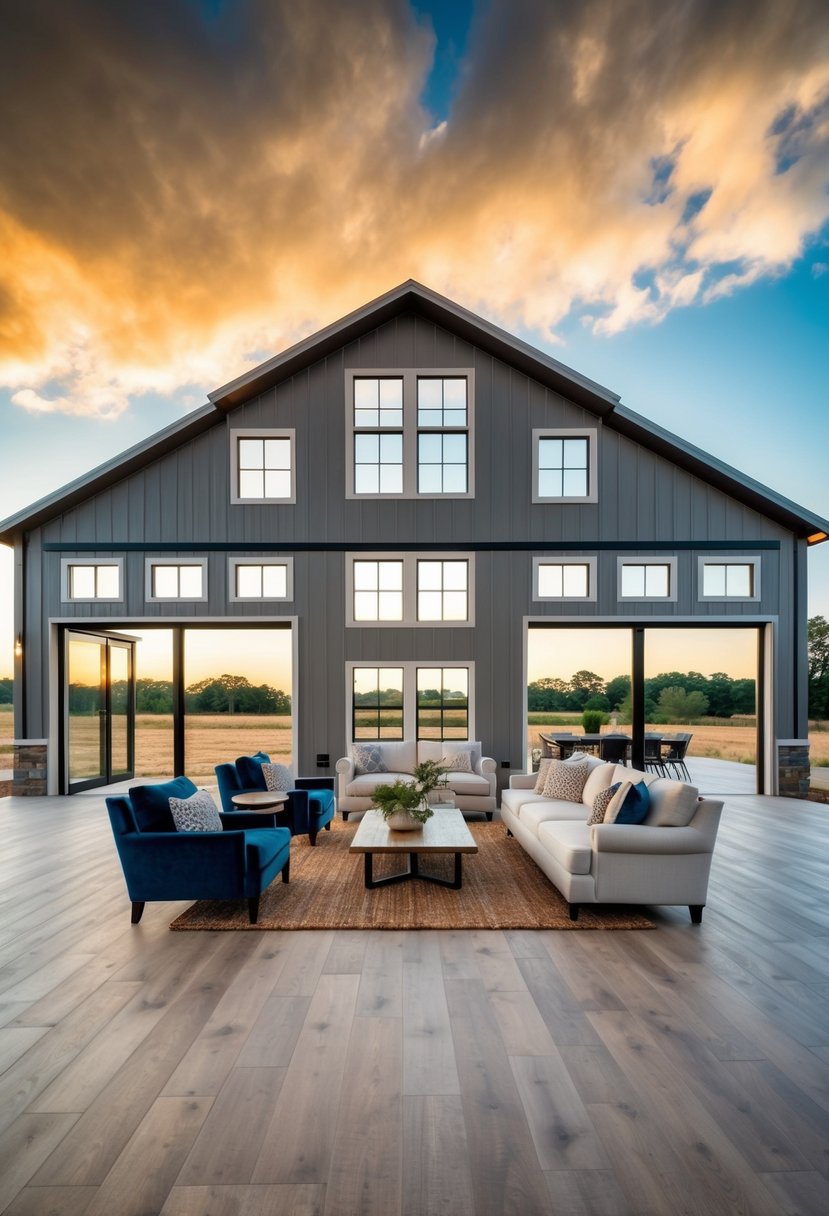
Creating a two-story barndominium involves careful thought about privacy and comfort. Each design choice can enhance the living experience. Focus on creating spaces that are both functional and soothing.
Master Suite Design
The master suite serves as a personal retreat, so its design is key. Ideally, it should be located away from common areas to provide quiet. This separation enhances privacy, allowing for peaceful rest.
Key features might include:
- Spacious layout: Consider size to fit a king bed and additional furniture.
- Private bathroom: An en-suite bathroom can enhance convenience.
- Closet space: Walk-in closets provide storage and organization.
Natural light can be a significant element. Large windows can make the space feel open and inviting. Special attention to soundproofing also helps maintain a calm environment.
Zoning Bedrooms and Bathrooms
Strategic bedroom and bathroom placement is vital in a two-story barndominium. Zoning can enhance both privacy and comfort, making it easier for family members or guests to have their own space.
A common approach is to:
- Group bedrooms together: This can create a cozy and intimate area.
- Separate bathrooms: Ensuring each bedroom has easy access to a bathroom can minimize conflict over shared spaces.
Consider sound barriers like hallway layouts or insulation between rooms. These adjustments can help maintain peace during late-night or early morning routines.
Creating Cozy Fireplace Nooks
Incorporating cozy fireplace nooks can elevate the comfort of a barndominium. These spaces invite relaxation and warmth, especially during cooler months.
Key elements to consider include:
- Location: Place fireplaces in living rooms or reading areas for maximum gather-around appeal.
- Seating: Comfortable chairs or built-in benches can enhance the space.
- Decor: Adding rustic or modern decor can make the area inviting.
Choosing the right fireplace type—wood, gas, or electric—depends on preferences and lifestyle. Additionally, a well-designed nook can become a central gathering place, enhancing home life.
Incorporating Additional Living Spaces
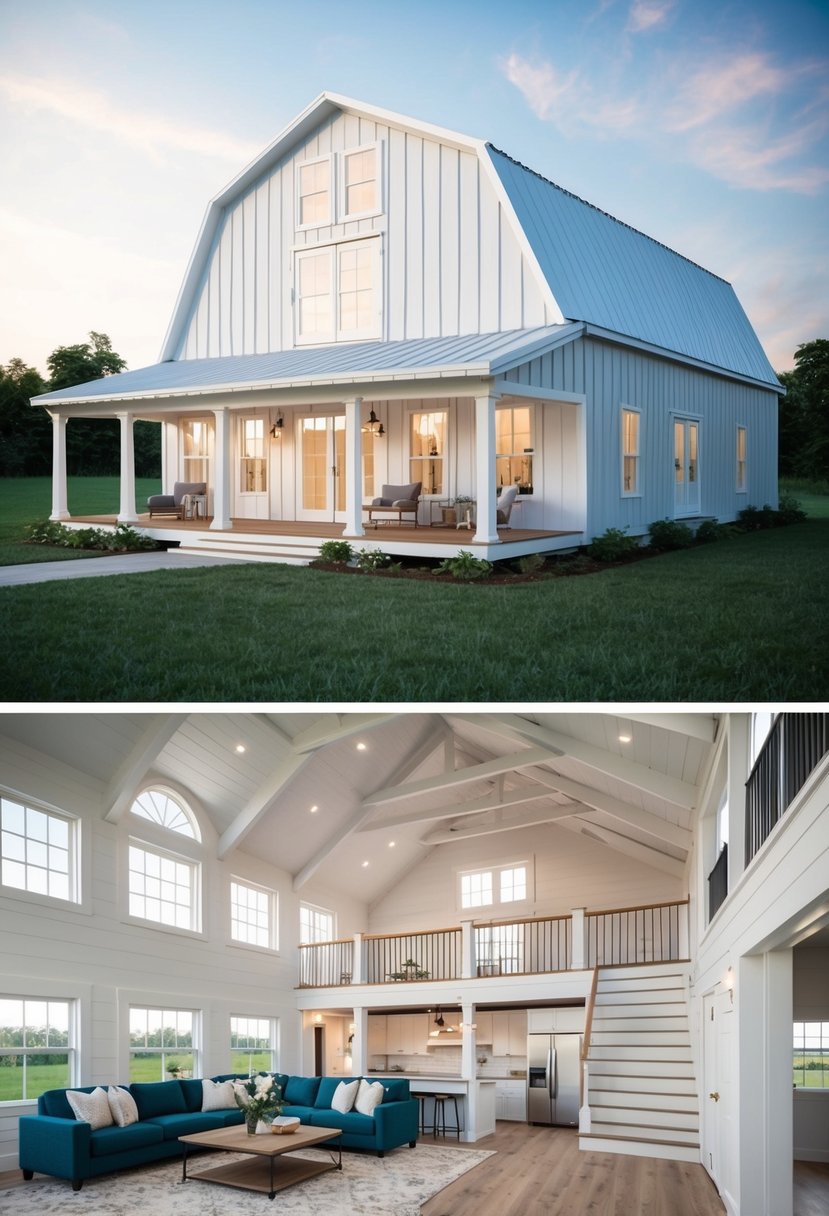
Creating versatile living spaces in a two-story barndominium can greatly enhance the comfort and functionality of the home. Thoughtfully designed areas can serve multiple purposes, making room for work, play, and storage.
Office and Study Rooms
An office or study room is essential for anyone working from home or needing a quiet space for study. This area can be designed with built-in shelving for easy organization. Large windows can provide natural light, making it a pleasant environment for productivity.
Key Features:
- Ergonomic Furniture: A comfortable chair and desk are crucial.
- Soundproofing: Adding sound-absorbing materials can minimize distractions.
- Tech Integration: Ensure ample outlets and good Wi-Fi coverage.
Entertainment and Recreation Rooms
Recreation rooms offer families much-needed space for entertainment. This could be a game room with a pool table, a family room for movie nights, or an activity room for hobbies.
Design Ideas:
- Layout: Open spaces enable different activities.
- Comfortable Seating: Include sofas and bean bags for relaxation.
- Game Options: Consider adding games like foosball or board games to engage all ages.
Storage and Utility Areas
Effective storage solutions are vital in any home. A two-story barndominium can maximize vertical space for storing seasonal items, tools, and more.
Storage Solutions:
- Closets and Cabinets: Built-in units can utilize wall space efficiently.
- Basements or Attics: If available, these areas can be perfect for long-term storage.
- Multi-Functional Furniture: Use ottomans with storage or beds with drawers.
By incorporating these functional living spaces, a two-story barndominium can transform into a comfortable, practical home.
Exterior Elements and Aesthetics
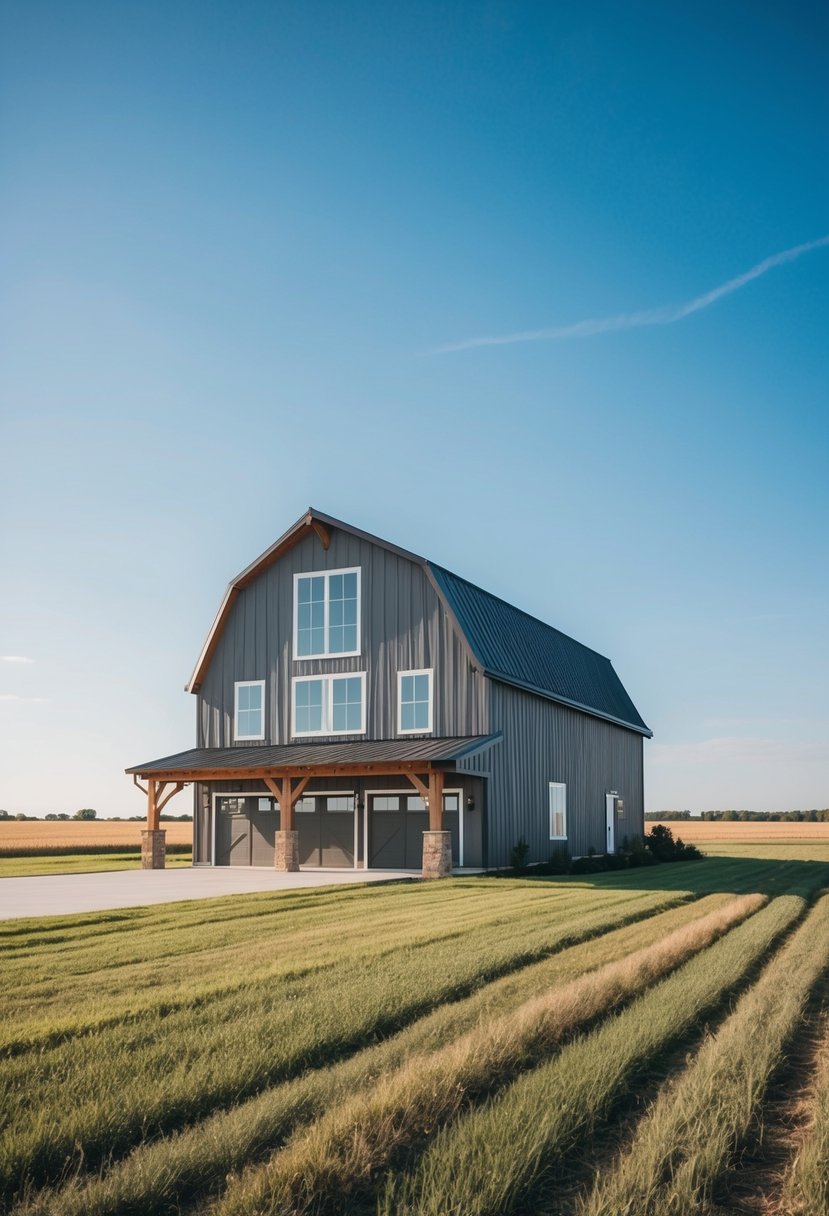
The exterior of a two-story barndominium plays an important role in its overall look and function. Key elements include choosing the right kit and enhancing curb appeal through appealing designs.
Choosing a Barndominium Kit
Selecting a barndominium kit is the first step in achieving the desired exterior aesthetic. Kits often provide pre-designed elements that simplify the construction process. They can include materials for walls, roofs, and windows.
When choosing a kit, buyers should consider the style of the barndominium. Common options range from modern to rustic. A good kit should also offer flexibility for customization, allowing for features like attached or detached garages. This flexibility helps homeowners adapt their designs to fit their personal taste.
Exterior Finishing and Curb Appeal
Exterior finishing significantly impacts a barndominium’s curb appeal. Options like wood siding, metal cladding, or a combination can create a striking look. Many homeowners opt for a covered front porch or wraparound porch to enhance the exterior.
These features not only add to the aesthetic but also provide additional outdoor space. Well-placed landscaping can further improve curb appeal. Adding elements like shrubs, flower beds, and a stylish walkway can create an inviting entrance to the home.
Incorporating these aspects into the design will ensure that a two-story barndominium stands out in any setting.
Special Features and Considerations
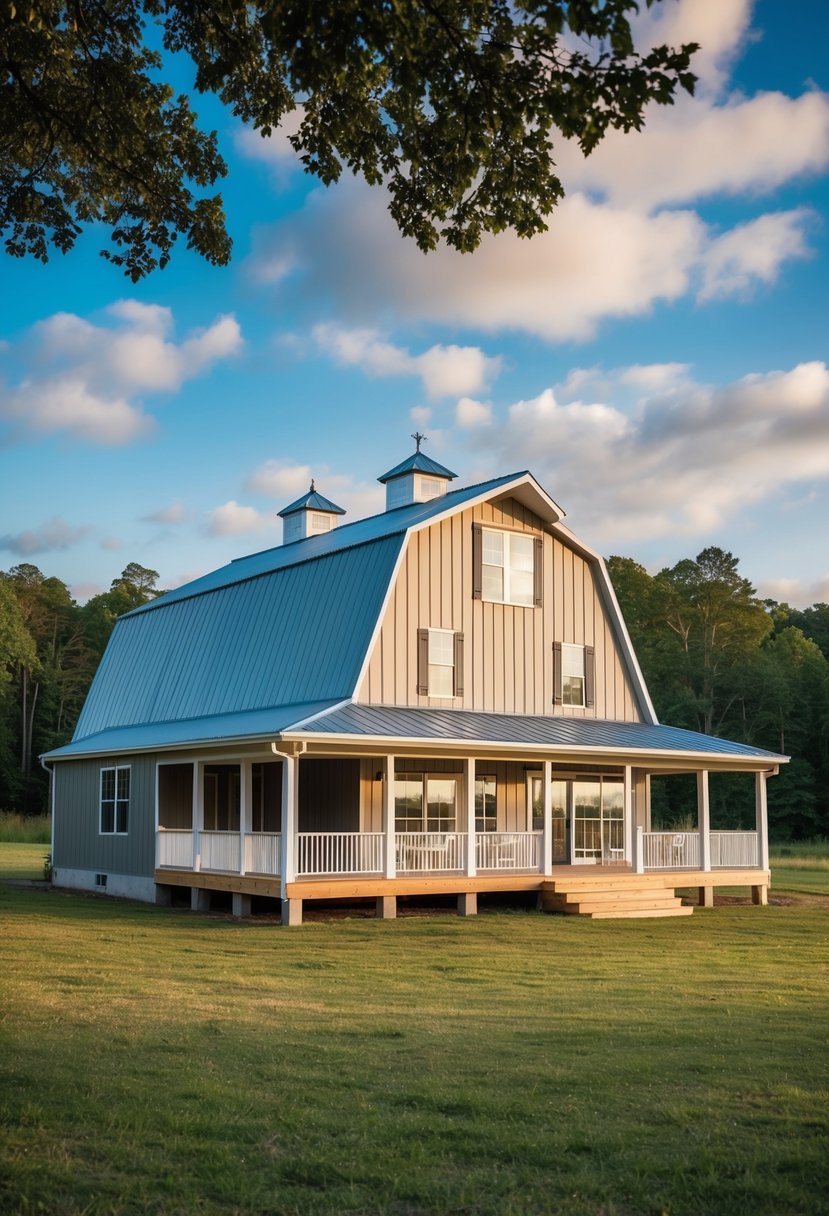
When planning a two-story barndominium, several special features can enhance both functionality and comfort. Attention to elements like space for RVs, sunrooms for relaxation, and ample storage with walk-in closets can transform a basic design into a dream home.
Accommodating RVs and Large Vehicles
Many barndominium owners have recreational vehicles. Including a dedicated space for RVs or large vehicles is essential. A spacious garage area with high ceilings allows for easy maneuvering and storage. For convenience, consider adding an oversized garage door that can accommodate a tall RV.
In addition, it is helpful to include extra pull-through space to minimize complicated parking. This feature makes taking trips easier and adds convenience for those who love traveling.
Integrating Sunrooms and Green Spaces
Sunrooms are an excellent addition to a two-story barndominium. They offer natural light and a connection to the outdoors while protecting from harsher elements. These rooms can serve as a peaceful reading nook or a vibrant entertaining space.
Planning for green spaces around the barndominium enhances both aesthetics and atmosphere. A garden or patio adjacent to the sunroom can create areas for relaxation and outdoor gatherings. Including large windows in the sunroom will allow views of these spaces, blending indoor and outdoor living seamlessly.
Walk-In Closets and Pantries
Walk-in closets are popular in modern home designs. They provide ample space for clothing, accessories, and organization. In a two-story barndominium, positioning a walk-in closet near the master bedroom adds convenience and luxury. Custom shelving and built-in organizers can maximize space while keeping belongings tidy.
Similar considerations apply to walk-in pantries. They offer substantial storage for food and kitchen essentials. A well-designed walk-in pantry allows for easy access to items without cluttering the main kitchen area. Shelving solutions and proper lighting can further enhance this space, making it functional and user-friendly.
Executing the Build
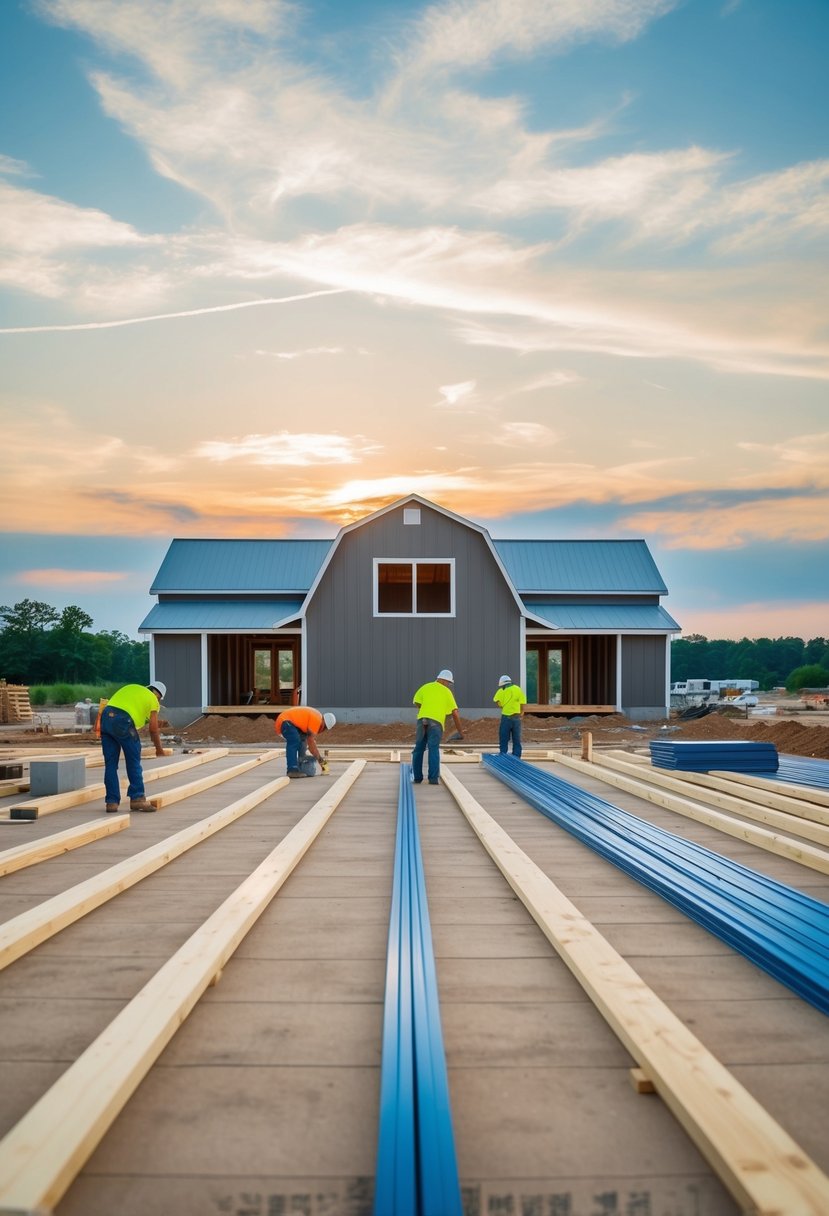
Building a two-story barndominium requires careful planning and execution. It involves navigating various stages of construction while being mindful of budget constraints. Classically styled with modern elements, these homes often use steel and other durable materials, which contribute to their appeal.
Navigating the Construction Process
Starting the construction process involves several key steps. First, selecting a suitable site is crucial. The building area should accommodate the structure while fulfilling local zoning laws.
Key steps include:
- Planning: Create a detailed floor plan that meets family needs and local regulations.
- Permits: Obtain necessary building permits early to avoid delays.
- Contractors: Hiring experienced builders who are familiar with barndominium style can enhance the project.
Many barndominiums feature steel frames, which provide durability and support. Once the foundation is set, the steel frame goes up quickly, enabling faster construction. This helps streamline the overall project timeline.
Building a Barndominium on a Budget
Budgeting is essential for a successful barndominium build. Understanding costs helps in making informed decisions.
Cost factors include:
- Materials: Steel tends to offer long-term savings due to its durability.
- Labor: Hiring skilled labor may come at a premium, but can reduce costly mistakes.
- Design Choices: Simpler designs usually cost less.
To save money, consider purchasing materials in bulk or selecting materials that are local to reduce transportation fees. Utilizing a pre-designed floor plan can also reduce costs. Opting for energy-efficient designs can lower utility bills in the long run, making it a wise investment.
Barndominium Floor Plan Examples
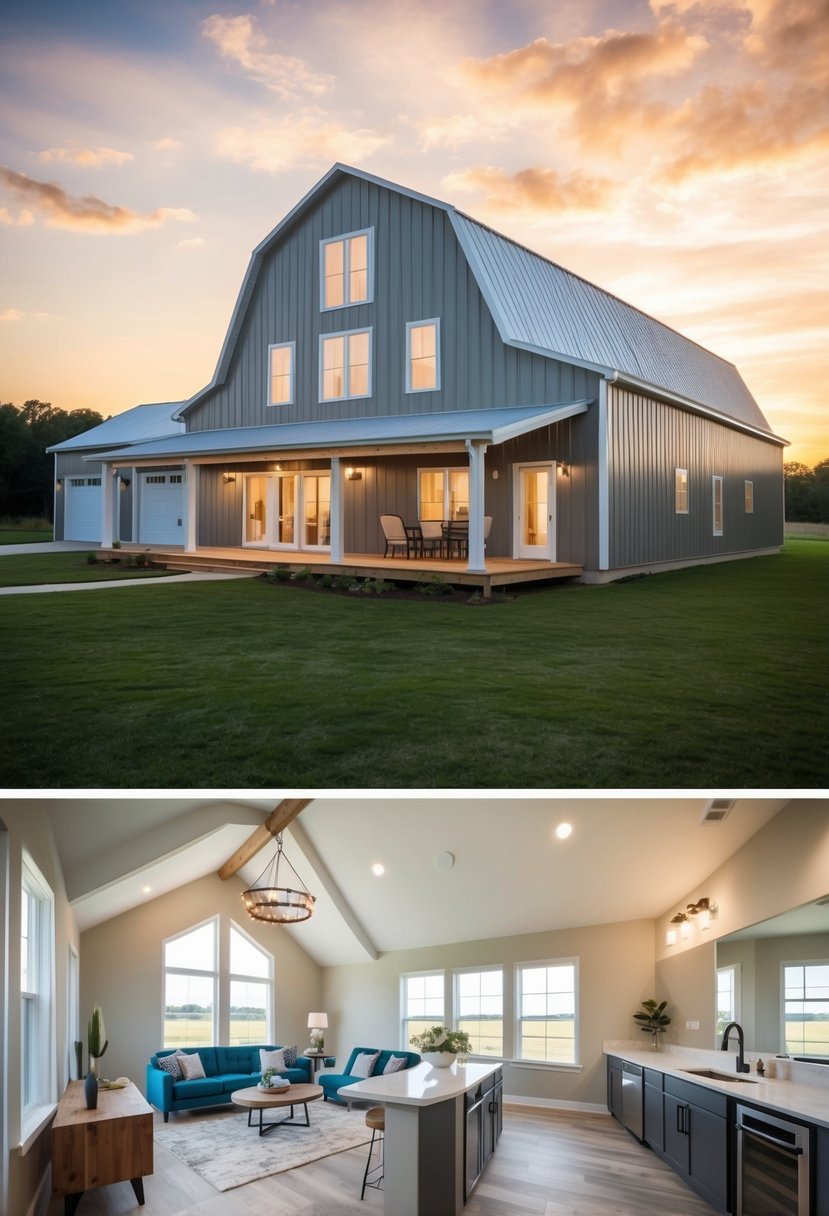
In this section, various two-story barndominium floor plans are explored. These designs highlight unique features, room arrangements, and overall functionality, making them suitable for different family needs.
The Ainsley Barndominium Plan
The Ainsley Barndominium plan offers a smart use of space, perfect for families. This layout typically includes two full bedrooms on the second floor and an open concept for the main living area. A generous kitchen and great room are central to the home, allowing for easy interaction and movement.
One notable feature is the inclusion of two office spaces, which is valuable for remote work or study. Three bathrooms ensure convenience for all residents. The blend of functionality and comfort makes the Ainsley plan a great choice for many families looking to embrace barndominium living.
The Wellington Barndominium Layout
The Wellington barndominium layout is designed with a practical approach. It features three bedrooms, making it ideal for larger families. The layout includes a roomy workshop on one side, complete with its own half bathroom. This space can be utilized for hobbies or as a storage area.
The entryway opens up to the first-floor living area, enhancing the flow of light and space. The functional kitchen is positioned towards the rear, keeping it separate yet accessible. This thoughtful design maximizes space while maintaining a cozy atmosphere throughout the home.
The Bilbrey Barndominium Blueprint
The Bilbrey barndominium blueprint focuses on maximizing floor space with a clean, straightforward design. This plan usually includes a two-car garage that connects to a hallway, leading to a convenient half bath for guests. The garage provides easy access to the main house, making it very practical.
Inside, the layout creates a balance between private and communal spaces. Bedrooms are positioned to ensure comfort and privacy while still allowing for a seamless flow to the living areas. The use of loft-style elements adds a modern touch, making this blueprint appealing to various homeowners.
The Robin and Amber Floor Designs
The Robin and Amber floor designs showcase versatility in a barndominium layout. Both designs can feature vaulted ceilings in the upper areas, enhancing the sense of space. The Robin design typically includes extra rooms on the top floor, which are perfect for guests or hobby areas.
The Amber design, on the other hand, focuses on efficiency with open spaces and tailored room configurations. These layouts not only provide functional living areas but also create an inviting environment. With the right planning, a family can enjoy a balance of elegance and practicality in these barndominium styles.

