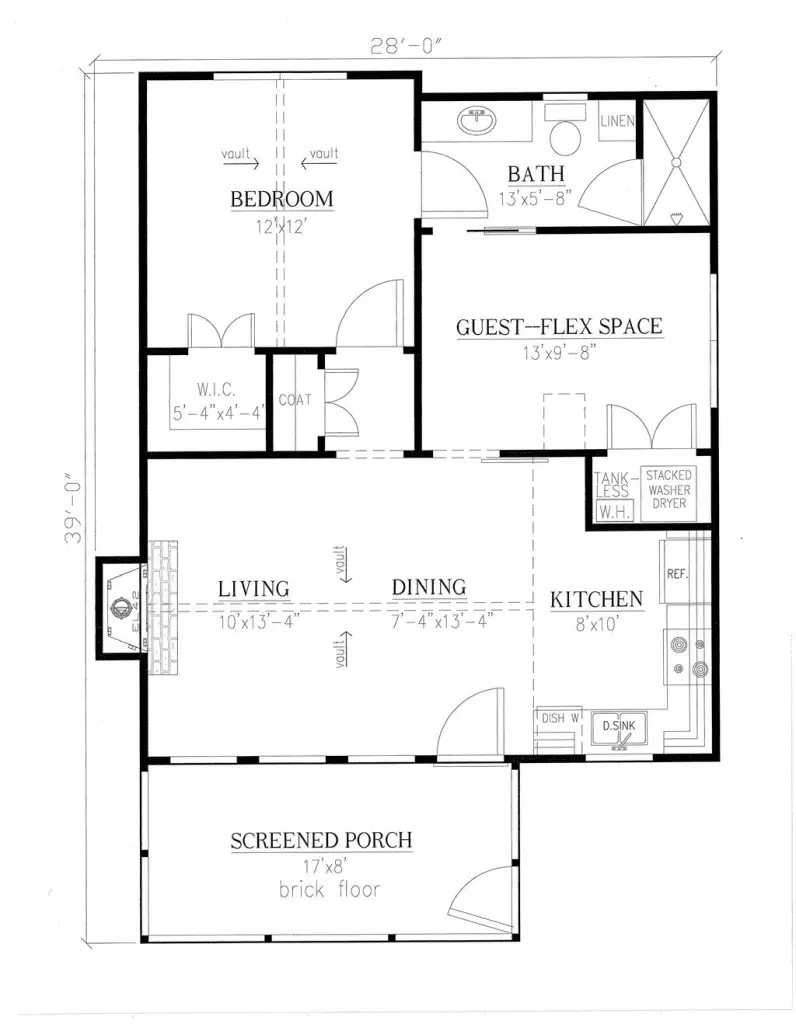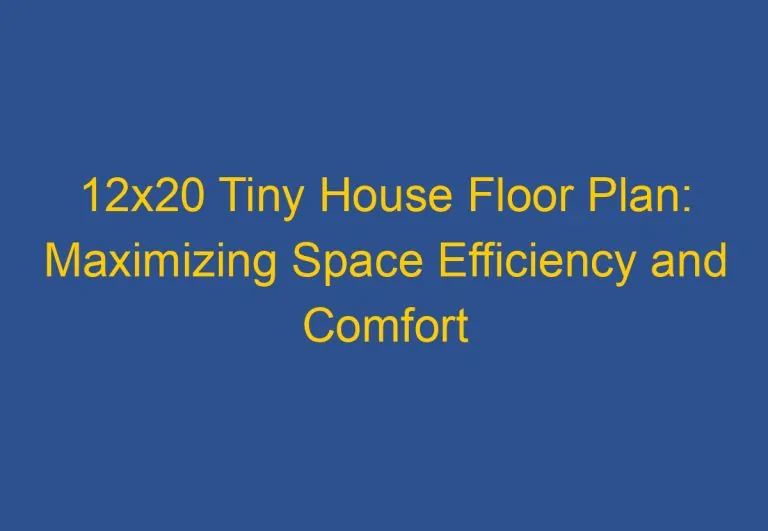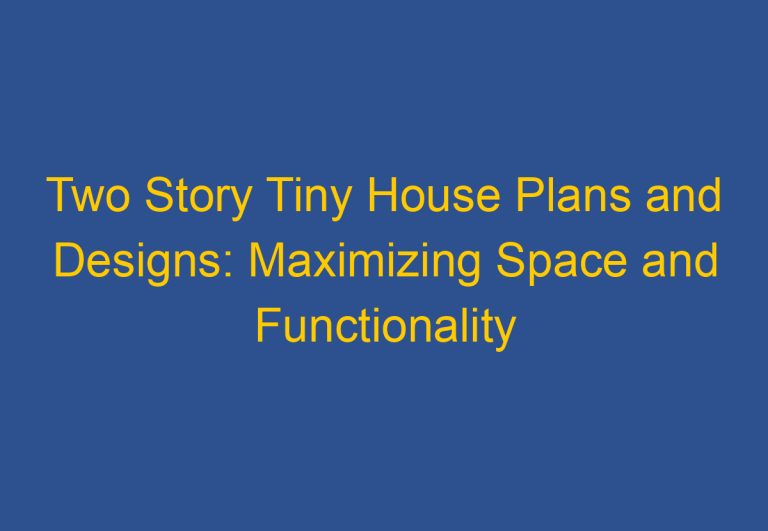2 Bedroom Tiny House Floor Plans: Maximizing Space and Functionality
2 bedroom tiny house floor plans offer a perfect solution for those seeking a more minimalist, efficient lifestyle. These designs maximize space while providing essential rooms like a kitchen, bathroom, and cozy sleeping areas. Whether it’s a compact cottage or a modern tiny home with a covered porch, these plans cater to various tastes and needs.
The Best 2 Bedroom Tiny House Plans



Many people are drawn to tiny living because it allows for more freedom and less clutter. These homes can come with unique features like lofts, dining spaces, and even outdoor patios. The appeal of a well-thought-out tiny house plan is not just about reducing square footage; it’s about enhancing the quality of life through simplicity and smart design.
With options like accessory dwelling units (ADUs) or a petite maison style, there are plans for everyone. Garden access, smart storage solutions, and an inviting exterior add to the charm of these homes. Exploring various 2-bedroom tiny house designs can help individuals find the perfect fit for their lifestyle and budget.
2 Bedroom Tiny House Floor Plans

2 bedroom tiny house interior


Two bedroom tiny house plans are designed for efficient living in compact spaces. Many of these plans are under 1,000 square feet, allowing for smart use of every square inch.
Common features often include:
- Open Floor Plans: These layouts make homes feel larger and more connected.
- Multi-Functional Spaces: Rooms often serve multiple purposes, like combining a living area with a workspace.
- Full Bathrooms: Most plans feature at least one full bathroom, enhancing comfort.
Notable Designs:
Plan 933-11: This plan boasts a super-open layout with a large kitchen island. It includes two bedroom suites and a spacious back patio.
Plan 437-98: A stylish option at 793 square feet, this design features a vault ceiling and a large shower in the bathroom. A flex room accommodates a home office.
Plan 25-4525: Known for its large windows and open main areas, this cottage plan includes a screened-in front porch for outdoor relaxation.
Benefits:
- Cost-Effective: Building or buying a tiny house can be budget-friendly.
- Sustainable Living: Smaller spaces typically require fewer resources to maintain.
- Community Connections: Tiny houses often support a lifestyle that emphasizes community and interaction with nature.
These two bedroom plans offer flexible options to suit various lifestyles and preferences.
Tiny Home Bedroom Bathroom Ideas

In a two-bedroom tiny house, maximizing space is essential for comfort and function. Each bedroom can achieve a cozy feel with smart design choices.
Bedroom Ideas:
- Loft Beds: Using lofted beds creates extra floor space. It’s perfect for storage or a small work area below.
- Multi-Functional Furniture: Consider beds with drawers or foldable desks. This keeps the area tidy and functional.
- Natural Light: Large windows or skylights in bedrooms help push back walls, making spaces feel larger.
Bathroom Ideas:
- Full Bathroom Layout: A compact full bathroom can include a shower, toilet, and sink, all efficiently arranged.
- Sliding Doors: Using sliding doors saves space compared to traditional swinging doors.
- Storage Solutions: Utilize vertical space with shelves above the toilet or cabinets beneath the sink.
Tips for Design:
- Use light colors to enhance brightness and openness in both bedrooms and bathrooms.
- Mirrors can create an illusion of more space, especially in bathrooms.
By combining these ideas, a two-bedroom tiny house can be stylish and functional, meeting the needs of its occupants without feeling cramped.
Bedroom With Attached Bathrooms In Tiny Homes

Many tiny homes are designed with bedrooms that include attached bathrooms. This layout provides convenience and enhances privacy for those living in compact spaces.
Having an attached bathroom means less time spent walking to a shared space. This can be especially important during busy mornings or late at night. A private bathroom can often feature a shower, toilet, and sink, all within arm’s reach of the bedroom.
Also, incorporating this design maximizes the use of limited square footage. By placing the bathroom directly next to the bedroom, these homes create more efficient living environments.
Privacy is another key benefit. With private bedrooms and bathrooms, occupants have their own space to relax and unwind. This setup allows for a personal retreat within the tiny home.
Tiny house plans often showcase clever storage solutions as well. Cabinets and shelves can be included within the bathroom to keep items organized.
Designs vary, with some offering luxurious features like dual sinks or rainfall showers, while others focus on simplicity. This diversity allows homeowners to choose based on their lifestyle and needs.
When selecting a tiny home, it’s essential to consider the balance of space, comfort, and privacy. An attached bathroom can significantly enhance the living experience in a two-bedroom tiny house.
Simple Tiny House With Bathrooms

A simple tiny house can be both cozy and functional, featuring two bedrooms and essential bathrooms. This design maximizes space while providing comfort for its residents.
These homes often include a full-size kitchen equipped with an apartment-sized range and a cooktop. Some plans even feature an island for extra workspace and dining.
Having two bathrooms is a valuable addition. This setup allows for convenience, especially in a home with multiple occupants. Each bathroom can be simple yet practical, ensuring that everyone has adequate facilities.
When designing a tiny house, incorporating a workspace is essential. Many homeowners choose to create a small home office area, making the most of the available space.
For those who enjoy cooking, a dishwasher can be a game-changer. It simplifies cleanup and enhances the kitchen’s functionality.
Overall, simple tiny houses with bathrooms cater to those seeking an organized and minimalist lifestyle. They blend comfort and practicality, making everyday living easier.
Tiny House Interior Design Of Small Bathrooms

Designing a small bathroom in a tiny house requires creativity. Natural light can make the space feel larger. Large windows or sliding doors help bring the outdoors in.
Sleek designs work well in tiny bathrooms. Simple fixtures, like a compact sink and a tub/shower combo, save space while adding functionality. A well-placed shower can create a more open feel.
Storage is crucial in small bathrooms. Utilizing vertical space with shelves or cabinets can house towels and toiletries. A laundry area or laundry closet can fit under counters, maximizing space while keeping essentials handy.
French doors can open to a patio, extending the living area. This blend of indoor and outdoor spaces adds to the charm.
Incorporating standard amenities like a refrigerator in adjacent areas can streamline the home’s layout. This keeps all necessary utilities in close reach, enhancing efficiency.
By carefully considering layout and design elements, a tiny house bathroom can be a comfortable and stylish retreat.
Tiny House Small Bathrooms With Bedroom Inspiration

Tiny houses often feature small bathrooms that maximize space while providing essential functions. These compact designs can blend perfectly with two-bedroom layouts.
Common Features:
- Loft Bedrooms: Many tiny homes include loft bedrooms. These spaces can accommodate a queen-size bed, allowing for efficient use of floor space.
- Efficient Storage: Closets are often built into walls to save room. This keeps the living area organized and clutter-free.
- Smart Design: Consider integrating a shower and toilet in one compact unit. This helps save valuable square footage.
Inspiration Ideas:
- Two Beds: Adding a second bed in a separate area can offer flexibility for guests. Murphy beds or foldable designs work well in tiny spaces.
- Natural Light: Large windows in the bathroom can make the space feel bigger and more inviting.
- Stylish Fixtures: Use modern fixtures and finishes. They add character while remaining functional.
These small bathrooms can be designed to feel more spacious with clever use of mirrors and lighter colors. Each element should reflect a blend of style and utility, ensuring that both the bathroom and bedrooms provide comfort in a compact environment.
Tiny House Bathroom

When designing a bathroom in a 2-bedroom tiny house, space efficiency is key. A well-planned bathroom can feel open and functional, even in a compact area.
Essential Elements:
Toilet Options: Traditional toilets can take up space. A composting toilet is a popular choice for tiny homes. It uses less water and is eco-friendly.
Shower vs. Bathtub: Most tiny house bathrooms forgo bathtubs. A corner shower can maximize space and provide a relaxing experience without crowding the room.
Storage Solutions: Adding shelves or cabinets above the toilet can store personal items. Use baskets or wall hooks for towels to keep everything organized.
Considerations for Design:
Ventilation: Proper airflow prevents moisture buildup. A small window or exhaust fan can help maintain a comfortable environment.
Light Colors: Using light colors can create an illusion of space. White or pastel shades will brighten the bathroom.
Smart Layout: When arranging fixtures, aim for a layout that allows free movement. The sink, toilet, and shower should be in close proximity.
By focusing on these elements, a tiny house bathroom can be functional and pleasant. It is possible to achieve comfort in a small footprint.
Modern Tiny House Bathroom Bedroom

A modern tiny house with two bedrooms can offer stylish solutions for maximizing space. The bathroom and bedroom designs focus on simplicity and functionality.
Bathroom Features:
- Compact Fixtures: Modern tiny houses often use space-saving sinks and toilets.
- Natural Light: Skylights or large windows can brighten small bathrooms.
- Efficient Storage: Shelves and cabinets can fit neatly into corners.
Bedroom Designs:
- Loft Spaces: In many plans, one bedroom is located in a loft. This keeps the main floor open and airy.
- Multi-Use Furniture: Beds can have storage underneath or transform into a sofa.
- Neutral Colors: Light colors and minimalist decor make the rooms feel larger.
Many contemporary plans feature an open layout that connects the bathroom to the bedroom. This design encourages an airy, spacious feel. Looking at two-bedroom tiny house options, each room can be thoughtfully arranged to maximize comfort.
When selecting a floor plan, it’s important to balance design, storage, and personal style. Tiny homes can combine modern elements with cozy touches, creating a functional living space that reflects its owner’s personality.
Small Space Hacks

Maximizing a small living area can be challenging, but there are smart ways to make the most of every square foot. Here are some effective hacks for tiny house living.
1. Open Concept Layouts
Using an open concept design can create a sense of space. Removing unnecessary walls allows daylight to flow freely, making a room feel larger.
2. High Ceilings
Opting for a design with vaulted ceilings can visually expand the living space. This feature not only adds height but can also create a more open atmosphere.
3. Creative Storage Solutions
In a tiny house, storage is crucial. Here are some ideas:
- Under-Bed Storage: Utilize the space under the bed for bins or drawers.
- Wall-Mounted Shelves: Use vertical space with shelves to keep items organized.
- Multi-Functional Furniture: Choose items like sofas that can double as beds or tables with hidden compartments.
4. Effective Use of Corners
Corners can often go unused. Installing corner shelves or a corner desk can provide additional storage and workspace without taking up much room.
5. Daylight Maximization
Large windows or French doors can let in plenty of light. This not only brightens up the space but also creates a connection to the outdoors, making the area feel larger.
With these simple hacks, anyone can enhance their 2-bedroom tiny house experience, turning small square footage into a comfortable and stylish living space.
DIY Bedroom With Bathrooms

Creating a DIY bedroom with a bathroom in a tiny house can maximize comfort and functionality. Here are essential steps to consider:
Plan Your Layout
A clear layout helps in optimizing space. Designate areas for sleeping, storage, and bathroom needs.Choose a Compact Bathroom Design
Consider a wet bath model, where the shower and toilet share the same space. This saves room and provides convenience.Select Space-Saving Fixtures
- Shower: A corner shower can work well.
- Toilet: Look for compact, low-flow options.
- Sink: Consider a wall-mounted sink for less clutter.
Use Multi-Functional Furniture
Furniture that doubles as storage can help keep the space organized. For instance, a bed with drawers underneath can reduce clutter.Incorporate Vertical Storage
Shelves above the bed or bathroom door can hold items like towels and toiletries. This keeps the floor area clear.Lighting and Ventilation
Proper lighting is key in a small space. Use bright, energy-efficient bulbs. Also, ensure good ventilation in the bathroom to prevent moisture buildup.Personal Touches
Add decorative elements to make the space feel homey. Use colors and materials that reflect personal style.
With careful planning, a DIY bedroom with a bathroom can be stylish and functional in a tiny home setting.






