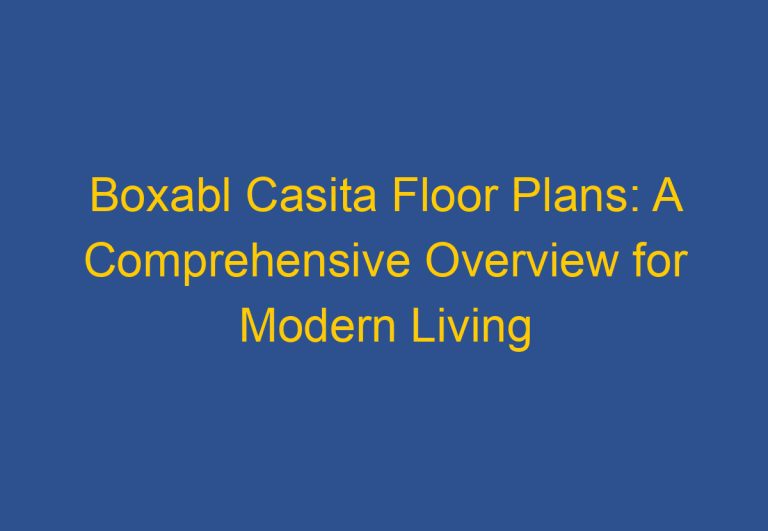2 Bedroom Casita Floor Plans: Maximizing Space and Functionality
A 2 bedroom casita offers a unique living solution that combines comfort and versatility. These small, separate living spaces work well for guests, in-laws, or rental opportunities. With thoughtful designs, these casitas maximize space while providing privacy and convenience.
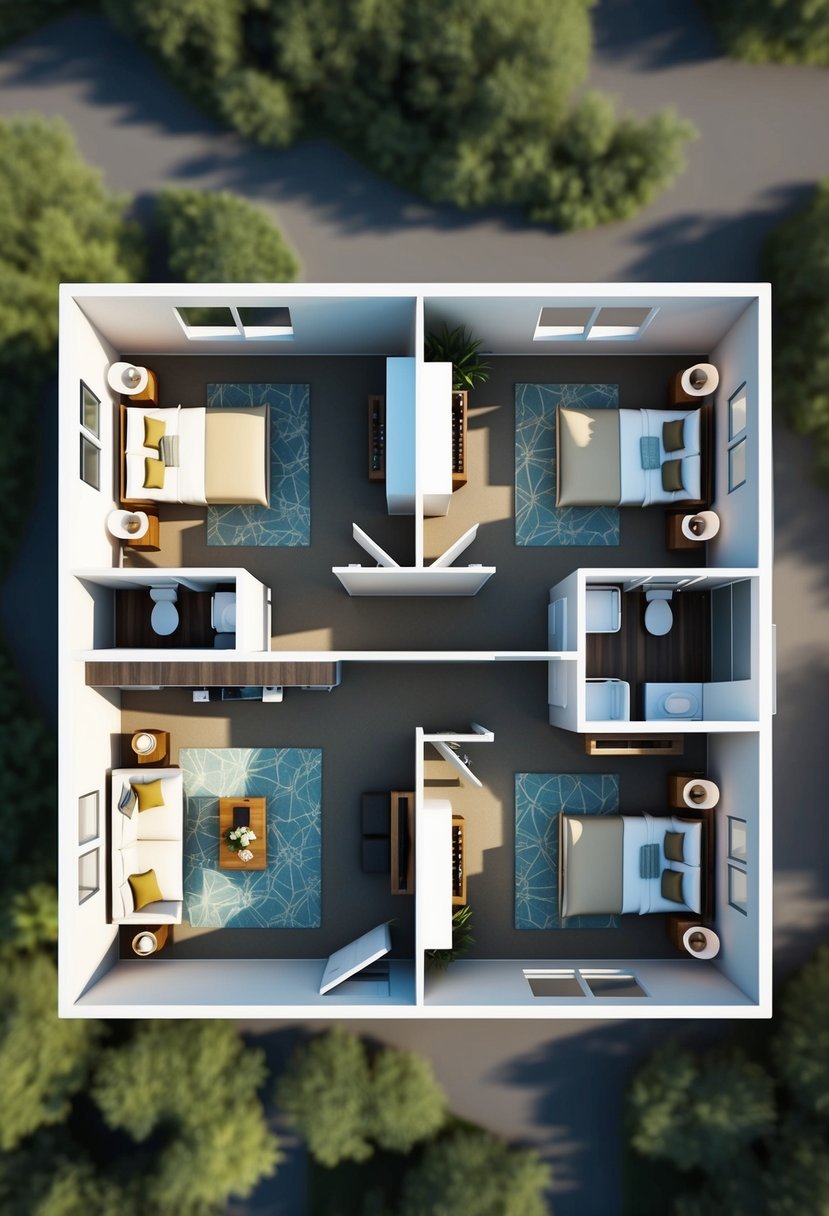
Many casita floor plans include open-concept layouts, allowing for easy movement between the kitchen, dining, and living areas. This feature is ideal for those who want a cozy yet functional space. Each bedroom is usually designed for comfort, often sharing a bathroom, making them suitable for small families or individuals seeking a peaceful retreat.
Exploring various 2 bedroom casita plans reveals options that can fit diverse lifestyles. Modern designs offer stylish details, while rustic designs provide charm and warmth. Homeowners can find the perfect plan to meet their needs while adding value to their property.
2 bedroom casita floor plans
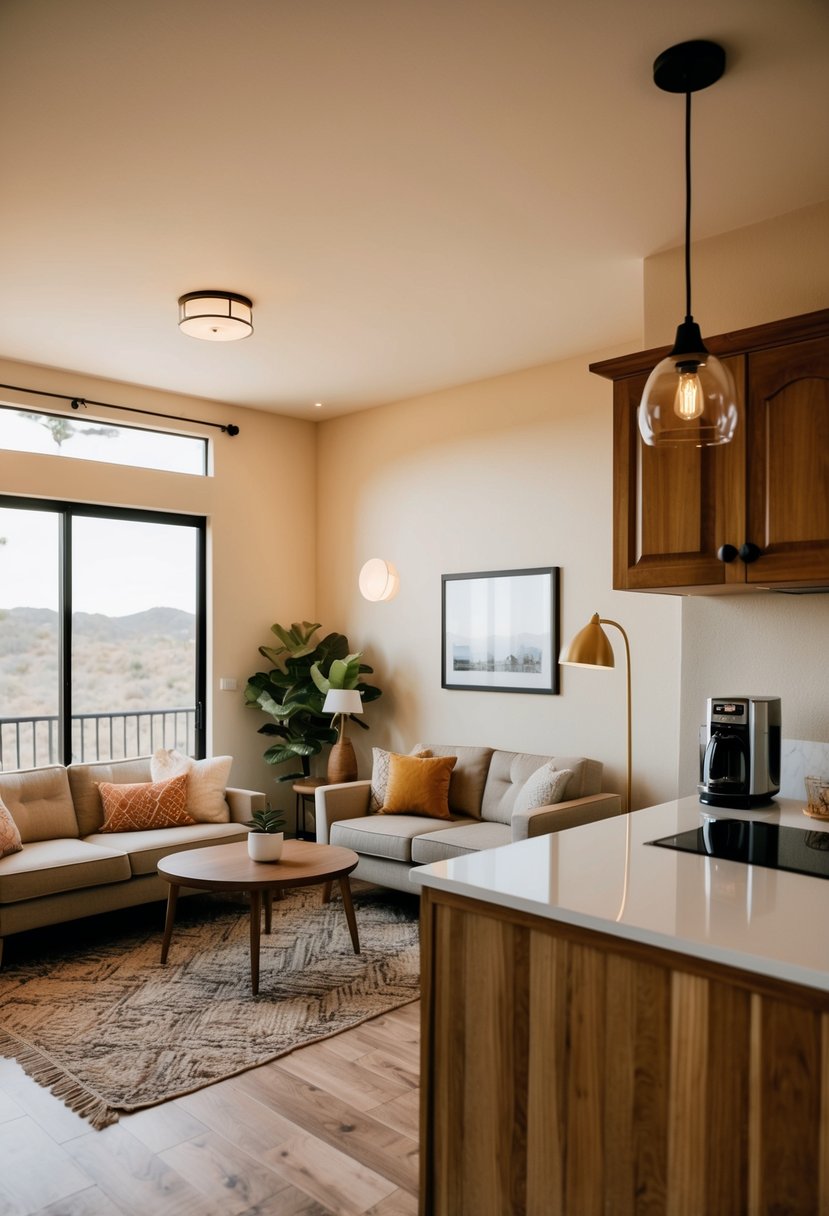
2 bedroom casita floor plans are popular choices for those seeking efficient and cozy living spaces. Often designed for small homes, they are ideal for a variety of uses.
These floor plans typically include:
- Two Bedrooms: Designed for comfort, these rooms can serve as bedrooms for family, guests, or even an office space.
- Shared Bathroom: A common feature that connects the two bedrooms while providing convenience.
- Open Living Areas: Many designs feature a combined kitchen and living room that promote a spacious feel.
Casitas are often used as:
- Guest Houses: Providing visitors with privacy while still being close to the main home.
- In-Law Suites: Ideal for family members needing independent living space.
With sizes often around 784 square feet, a more efficient layout enhances functionality. In addition, homeowners can customize elements, such as kitchen designs and storage solutions, to meet their needs.
These plans are suitable for various settings, including vacation homes, residential neighborhoods, and downsizing options. They underscore the trend of maximizing space without sacrificing comfort or style.
Whether for guests, family, or personal use, 2 bedroom casitas offer a blend of practicality and charm.
2 Bedroom Casita Floor Design Plans
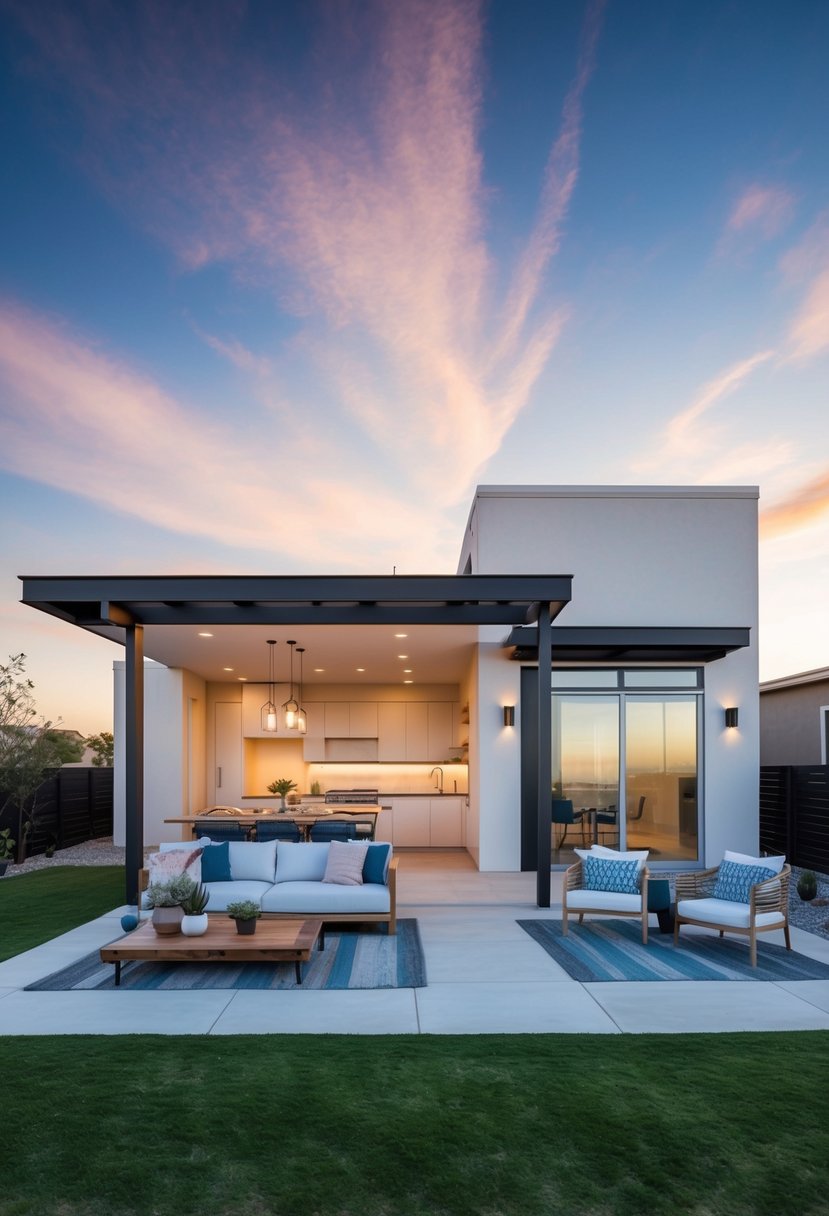
Two-bedroom casita floor plans offer practical designs for small homes. They combine comfort with efficient use of space. Here are some key features to consider:
- Size: Most plans range from 600 to 1,200 square feet.
- Bedrooms: Typically, there are two bedrooms, ideal for small families or guests.
- Layout: Open-concept living spaces are common, allowing for a natural flow from the kitchen to the living area.
Popular Designs
- Traditional Layout:
- Bedrooms positioned on opposite sides.
- Shared bathroom located centrally.
- Modern Style:
- Open kitchen leading directly into the living room.
- Large windows for natural light.
- ADU Design:
- Includes features like a front porch.
- Often designed to be energy-efficient.
Customization Options
Many casita plans offer customization. Homeowners can adjust bedroom sizes, add storage spaces, or modify outdoor areas.
Energy Efficiency
Casitas are often built with sustainability in mind. Features like proper insulation, energy-efficient windows, and low-maintenance materials make them appealing.
Two-bedroom casita designs not only focus on function but also embrace style. This makes them a popular choice for various living situations.
Casita Home Design & House Floor Plans
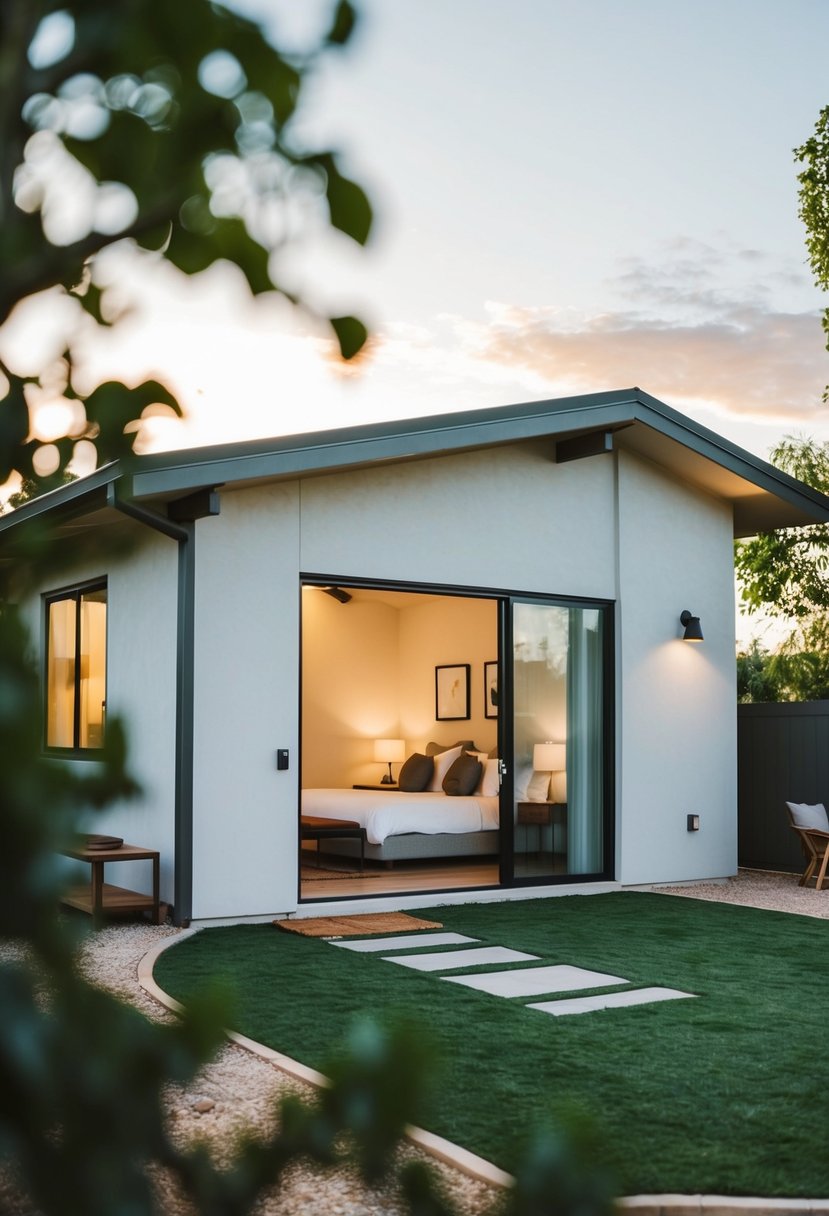
Casitas are popular for their efficient use of space and charming designs. A 2-bedroom casita often features open-concept layouts. These designs allow for easy flow between living areas.
Many plans include cozy elements such as:
- Living Room: A welcoming space for relaxation and entertainment.
- Kitchen: Often equipped with modern appliances and an eating counter.
- Bedrooms: Typically offer privacy and comfort, ideal for small families or guests.
- Bathroom: Usually includes separate areas for laundry and bathing.
The size of a typical 2-bedroom casita ranges from about 784 to 1,073 square feet. This makes it a suitable choice for those looking for a compact yet functional home.
Casita designs can be customized to fit individual needs. Options might include:
- Additional Bathroom: Useful for families or guests.
- Porch: Adds outdoor living space.
- Kitchenette: Ideal for entertaining or guest use.
Many builders provide a variety of styles. This allows homeowners to choose exterior designs that match their taste and neighborhood aesthetic.
Casita plans are not just practical; they add character and warmth to any property. They can serve as primary homes, guest houses, or rental units, making them a versatile choice for homeowners.
Simple 2 Bedroom Casita Floor Plans
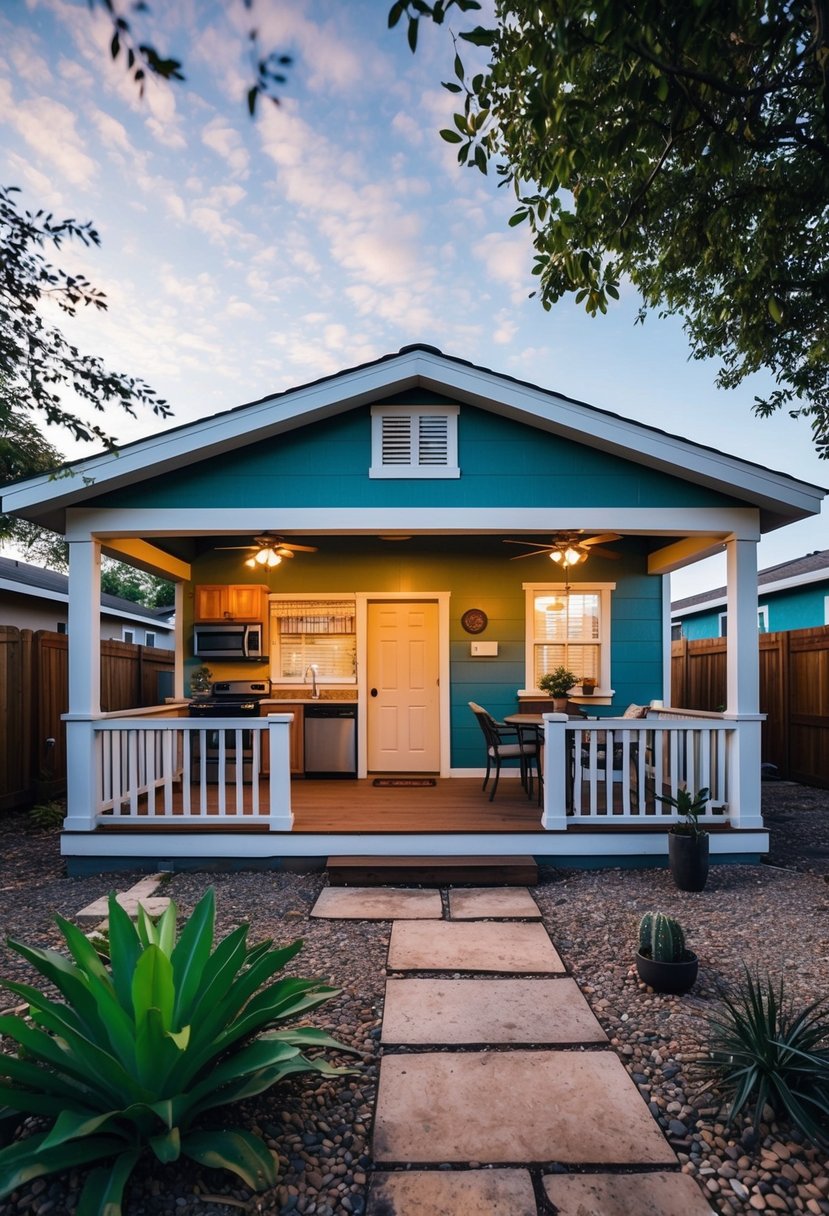
Simple 2 bedroom casitas are designed for comfort and efficiency. These plans often feature an open layout that makes the most of limited space. Here are some key elements:
- Bedrooms: Often designed with two separate bedrooms for privacy.
- Living Area: A combined living and dining space to enhance social interactions.
- Kitchen: A compact kitchen that maximizes functionality without sacrificing style.
Typical Features
| Feature | Description |
|---|---|
| Square Footage | Ranges from about 600 to 1,100 square feet |
| Bathroom | Usually includes one or two bathrooms |
| Storage | Smart storage solutions, like built-in shelves |
These casitas are versatile. They serve as guest houses, vacation homes, or even rental units. Their small size allows for lower maintenance costs.
Designs can vary. Some have patios or outdoor spaces to enjoy nature. Energy-efficient boards and appliances help in keeping utility costs down.
Choosing a simple 2 bedroom casita plan allows for affordable living while providing a cozy retreat. This setup is perfect for small families or those looking to downsize.
Modern 2 Bedroom Casita Floor Plans
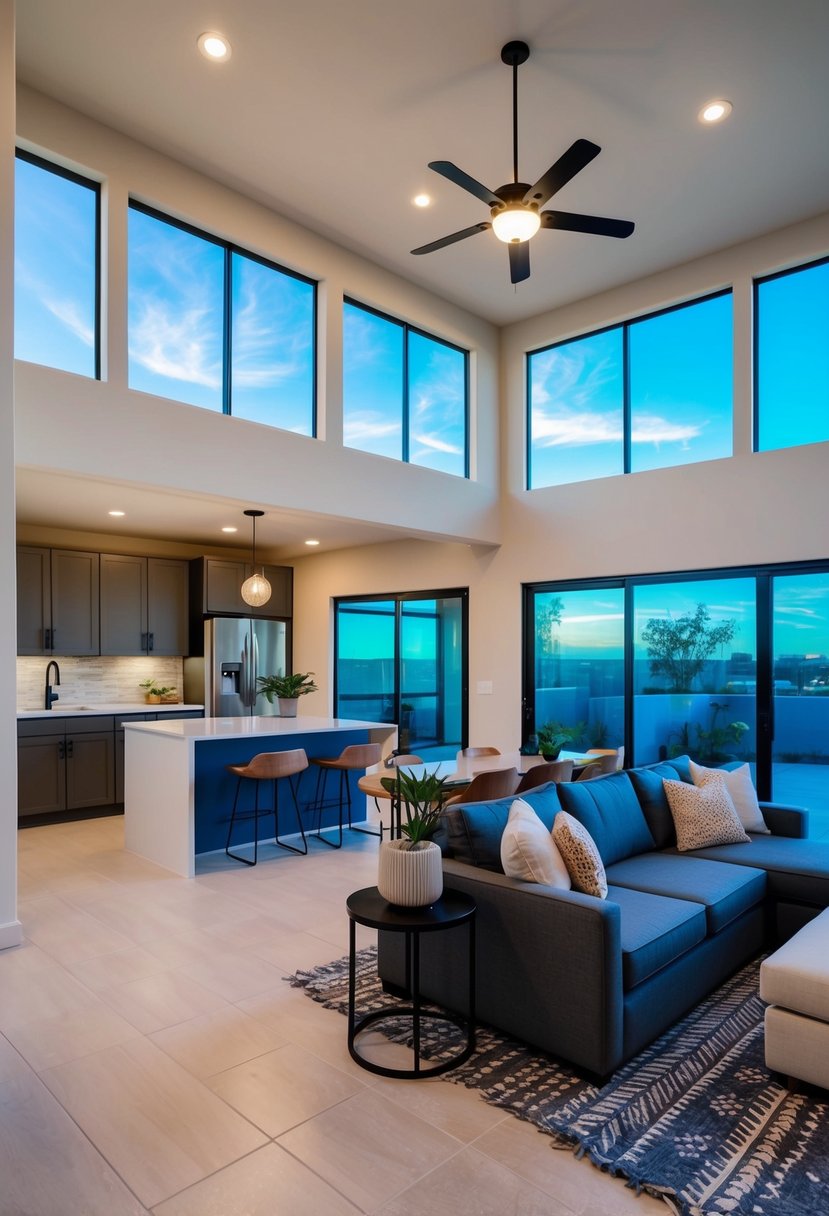
Modern 2 bedroom casita floor plans combine style and function. They often focus on efficient use of space while providing comfort and privacy.
Key Features:
- Open Concept Layout: Many designs include open living, dining, and kitchen areas. This creates an inviting atmosphere and maximizes space.
- Energy Efficiency: Modern casitas typically use energy-efficient materials and systems. This helps reduce utility costs and environmental impact.
- Flexibility: Some plans offer versatile spaces that can serve as guest rooms, offices, or hobby areas.
Sizes and Dimensions:
Modern casitas can range from 400 to 1,000 square feet. Here are common dimensions:
| Rooms | Approx. Size |
|---|---|
| Bedrooms | 10×12 to 12×14 ft |
| Living Area | 15×20 ft and up |
| Kitchen | 8×10 to 10×12 ft |
Additional Considerations:
- Outdoor Spaces: Many plans include patios or small gardens. These enhance outdoor living and provide extra relaxation areas.
- Materials: Popular choices include wood, steel, and stucco. These materials balance aesthetics with durability.
Modern 2 bedroom casitas are ideal for those seeking a functional, stylish living space. They cater to a variety of lifestyles and preferences.
2 Bedroom Casita Floor Plans PDF
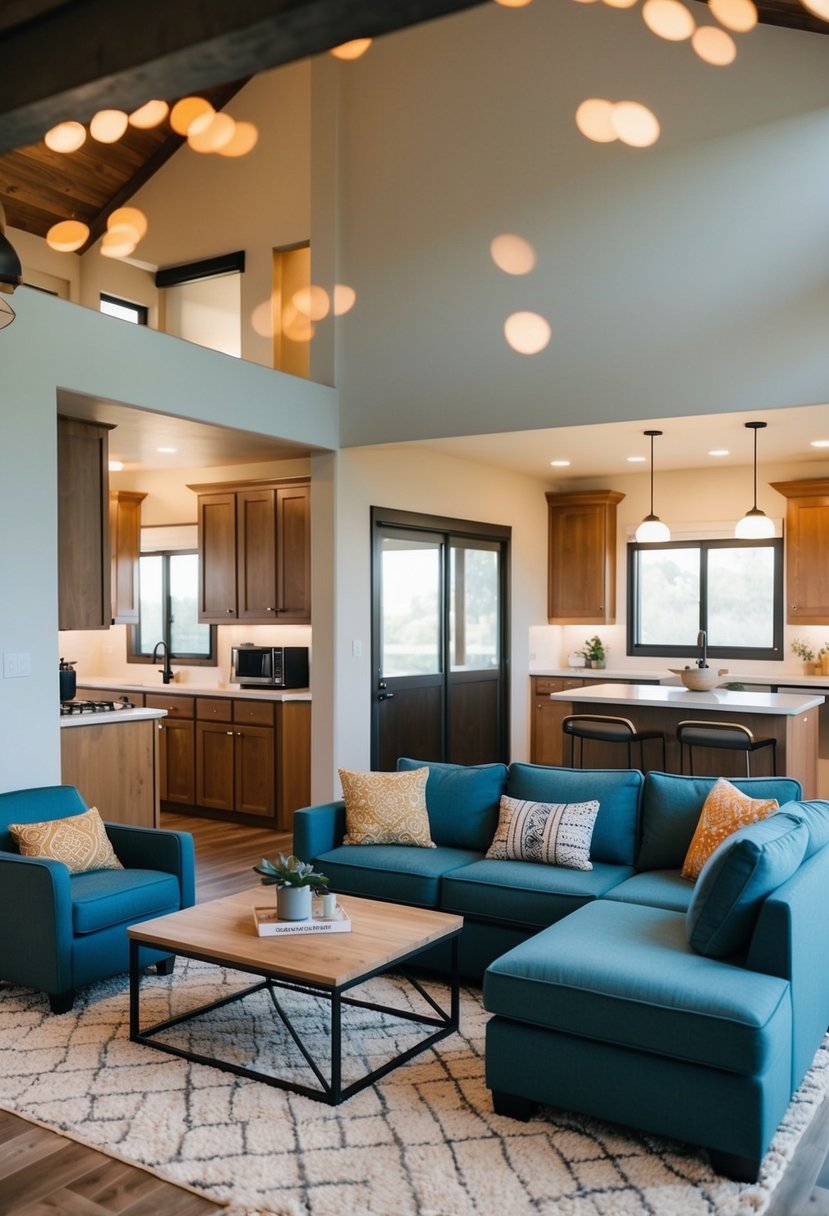
Finding a 2 bedroom casita floor plan in PDF format can be very useful. PDFs are easy to share and print. They help in visualizing the layout and design without needing special software.
Many websites offer free or paid plans that users can download. These plans often come with:
- Detailed layout: Shows the dimensions and arrangement of rooms.
- Visuals: Includes drawings or images to understand the space better.
- Specifications: Lists materials and construction recommendations.
When searching for PDF plans, it’s good to consider the following:
- Purpose: Is it for a vacation home, guest house, or rental unit?
- Size: Check the square footage to ensure it fits the intended use.
- Style: The design should match personal taste and the property’s environment.
Budgets can vary greatly. Some free options may suffice for simple designs. Meanwhile, more complex plans from professional architects might come at a higher cost but offer greater detail.
Investing time in selecting the right floor plan pays off. A well-designed casita provides comfort and functionality, making it a valuable addition to any property. Consider downloading multiple PDFs to compare different styles and layouts before making a decision.
Modern Casita Floor Plans for 2 Bedrooms

2-bedroom casitas are an excellent option for small families or guests. They offer cozy living spaces while providing comfort and privacy. Modern designs often focus on open layouts and natural light.
Key Features:
- Open Concept: Many plans include an open layout for the kitchen, dining, and living areas. This design creates a spacious feel.
- Master Suite: A typical modern casita design includes a master suite with an attached bathroom. This feature enhances privacy.
- Guest Room: The second bedroom can serve as a guest room or office, depending on the owner’s needs.
Popular Design Elements:
- High Ceilings: Taller ceilings help make spaces feel larger and more airy.
- Large Windows: Natural light floods in through big windows, making interiors bright and inviting.
- Outdoor Living: Many floor plans feature patios or decks, extending living space outdoors.
Sample Floor Plan:
| Feature | Description |
|---|---|
| Square Footage | Approx. 1,200 – 1,500 sq. ft. |
| Bedrooms | 2 |
| Bathrooms | 2 (including master) |
| Garage | Optional |
These modern casita floor plans combine functionality with style, making them a popular choice for those seeking a compact yet luxurious living space.
Cozy Ideas for Casita Floor Plans for 2 Bedrooms
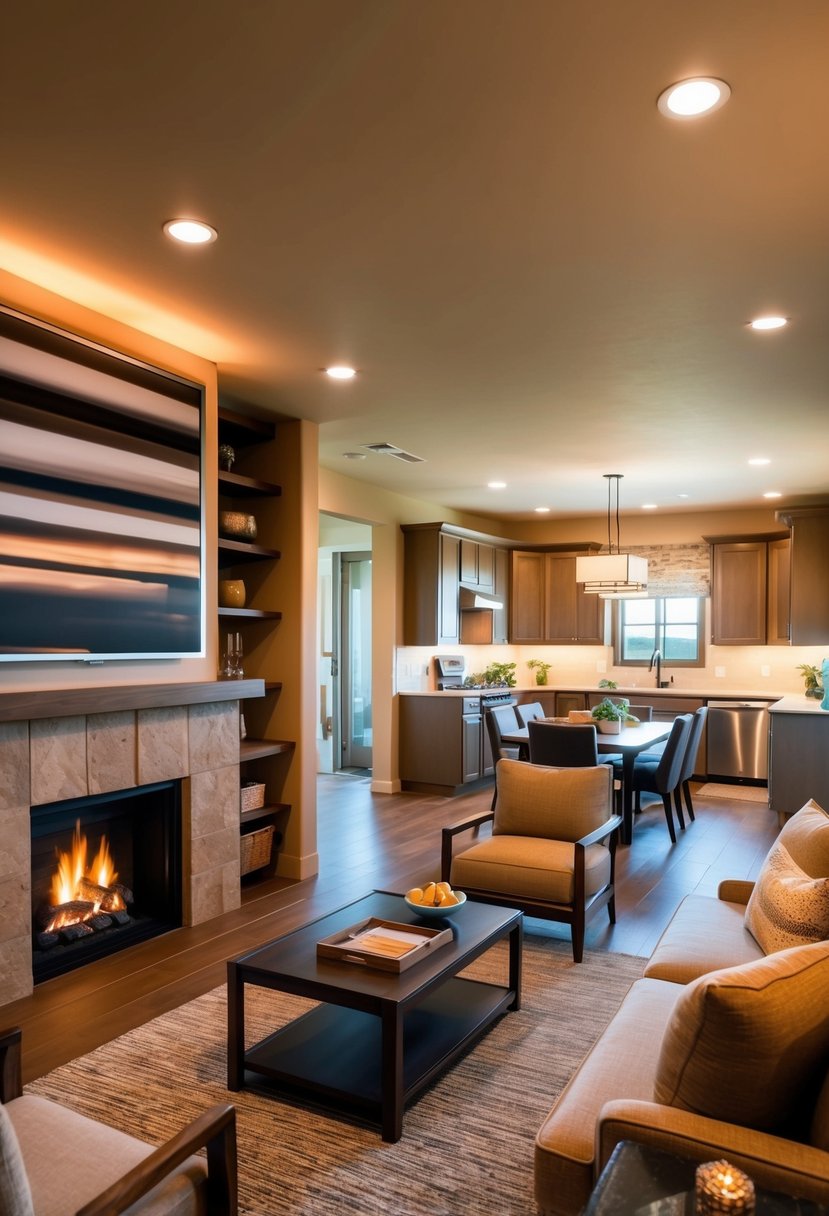
Two-bedroom casitas can provide warmth and comfort while being functional. Here are some cozy ideas to consider:
1. Open Floor Concept
An open layout for the living area and kitchen creates a spacious feel. This allows for easy movement and encourages family interaction.
2. Front Porch
A small front porch can add charm and provide a welcoming entryway. It offers a perfect spot for relaxation and enjoying the outdoors.
3. Shared Bathroom
Design the bathroom to be accessible from both bedrooms. This promotes efficiency and convenience while saving space.
4. Compact Kitchen with an Eating Counter
Incorporate a compact kitchen featuring an eating counter. This setup makes cooking and dining together easier in a cozy atmosphere.
5. Multi-Functional Furniture
Choose furniture that serves multiple purposes, like a sofa bed or nesting tables. This maximizes space and adds flexibility.
6. Natural Light
Large windows or sliding doors bring in natural light, making the space feel bright and welcoming. Consider skylights for an extra touch.
7. Cozy Textiles
Use soft fabrics for curtains, cushions, and throws. These elements create warmth and comfort while adding personality to the casita.
Emphasizing comfort and functionality can make a two-bedroom casita a delightful living space.
Defining the Modern Casita
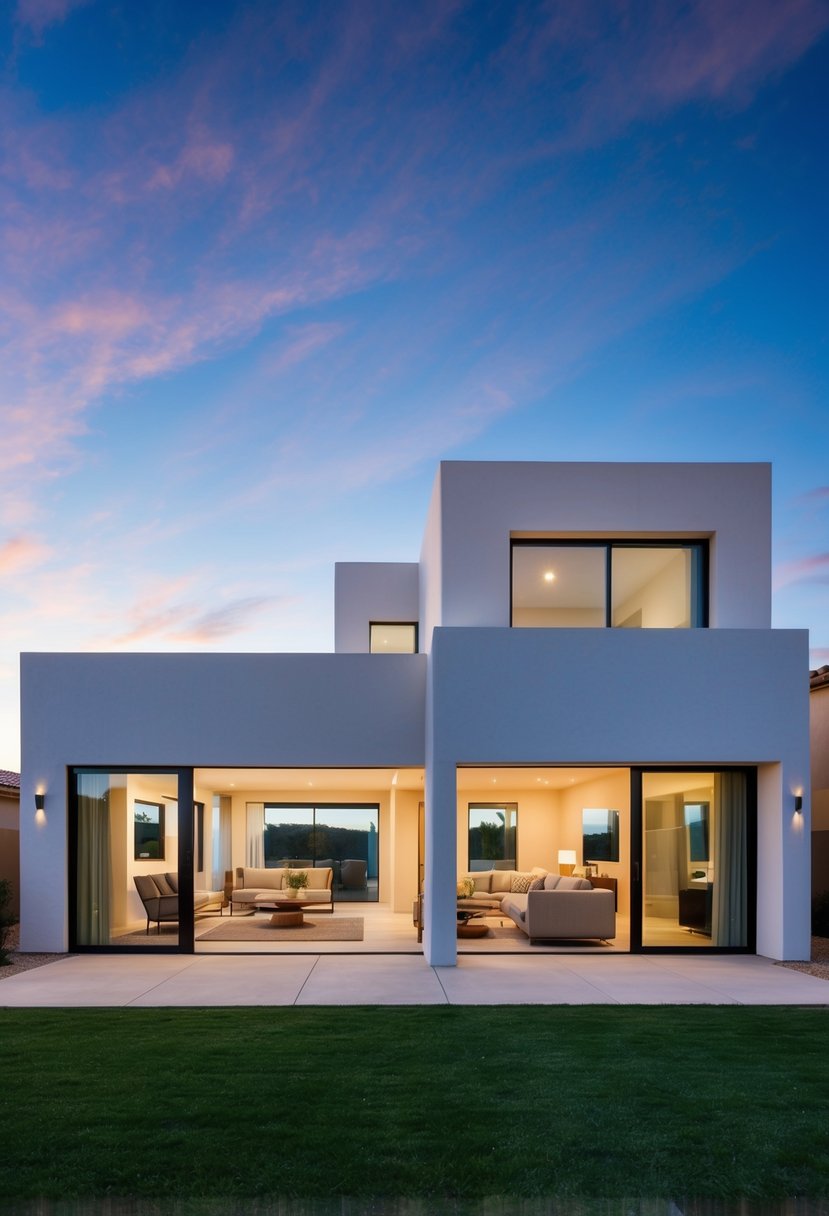
A modern casita is a small, self-contained dwelling that often serves as a guest house or extra living space. These homes are popular for their efficient use of space and can be customized to fit different needs.
Typical Features of a Modern Casita:
- Two Bedrooms: Offers privacy and comfort for guests or family.
- Living Area: A cozy space for relaxation or gatherings.
- Kitchenette: Often includes a small kitchen for basic cooking needs.
- Full Bathroom: Provides complete facilities for residents or visitors.
Modern casitas highlight open floor plans, maximizing light and space. This design choice makes them feel larger than they are while ensuring functionality.
Casitas are ideal for various settings. They can be added to primary homes, used as rental units, or serve as vacation getaways. The flexibility of a casita allows homeowners to adapt the space based on their lifestyle and preferences.
The layout often features distinct areas that promote comfort. With thoughtful design, modern casitas balance private and communal spaces effectively.
This type of dwelling can be both stylish and practical, appealing to those looking for space-efficient living options.
Design Principles of 2 Bedroom Casitas
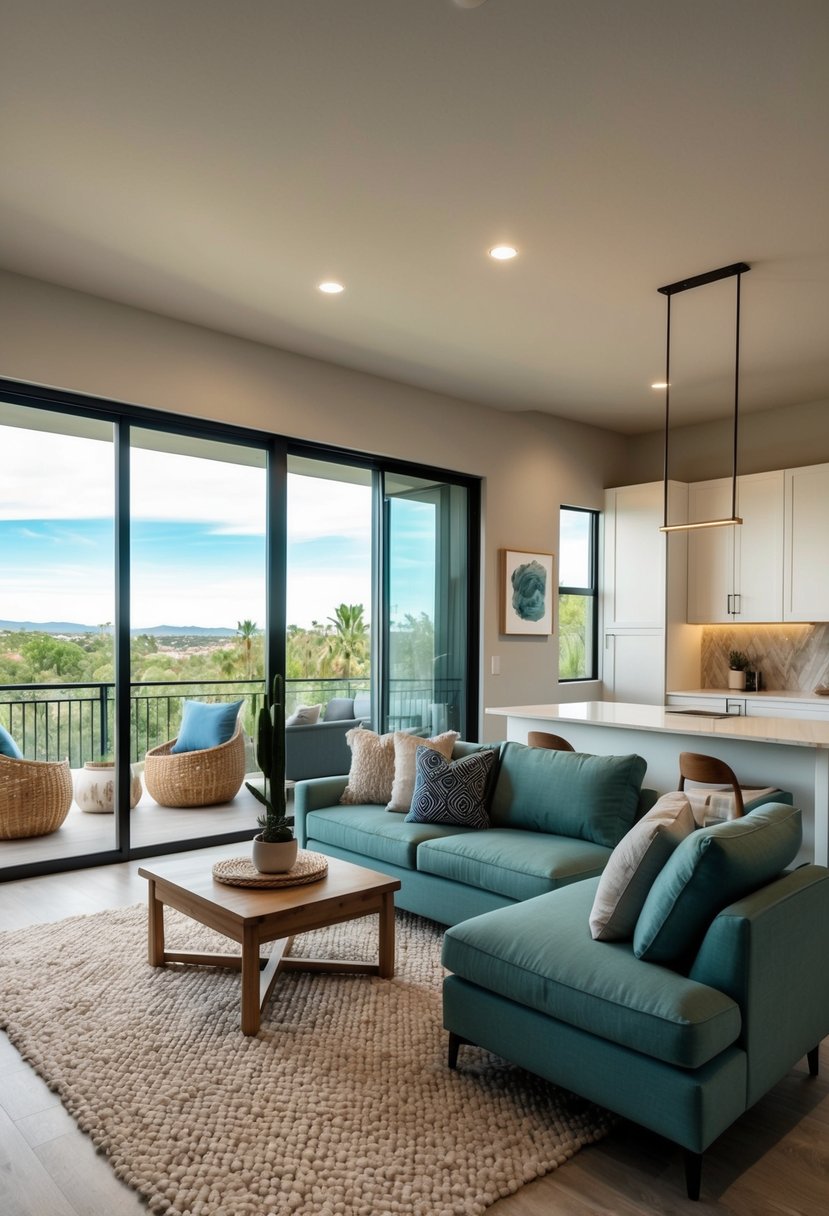
Designing a 2 bedroom casita involves key principles that enhance both functionality and comfort. Focus on maximizing space, integrating natural light, and ensuring privacy allows for an inviting and efficient living environment.
Maximizing Space Efficiency
Space efficiency is crucial in smaller homes like casitas. Designers often employ open floor plans to create a seamless flow between the living room, kitchen, and dining areas. This layout makes the space feel larger and more connected.
Using multifunctional furniture also enhances efficiency. Sofa beds, folding tables, and built-in storage solutions can transform small areas into versatile spaces. Clever placement of furniture, such as using corner seating, can further optimize limited square footage.
Incorporating built-ins, like shelving and wardrobes, keeps items organized while maximizing available area. Every inch counts in a 2 bedroom casita design.
Incorporating Natural Light
Natural light can significantly impact the feel of a home. Incorporating large windows and sliding glass doors invites sunlight into the living space. This not only brightens the interior but also creates a sense of openness.
Skylights are another excellent option, especially in areas where wall space may be limited. They provide light without sacrificing privacy and can highlight architectural features.
Light-colored walls and flooring reflect sunlight, making spaces appear larger and more inviting. Additionally, strategically placing mirrors can amplify natural light, enhancing the overall ambiance of the casita.
Prioritizing Privacy
Privacy is essential in a 2 bedroom casita, especially if guests will stay. Designers often separate the two bedrooms from common areas, creating a quiet retreat.
Strategic placement of walls or half-walls can effectively divide the living space without completely isolating rooms. Using sliding doors or pocket doors for bedrooms allows for flexible use of space while maintaining privacy when needed.
Positioning bedrooms away from high-traffic areas minimizes noise and disturbances. Thoughtful landscaping or fencing can also enhance privacy, particularly for outdoor spaces associated with the casita.
Detailed Layout Options
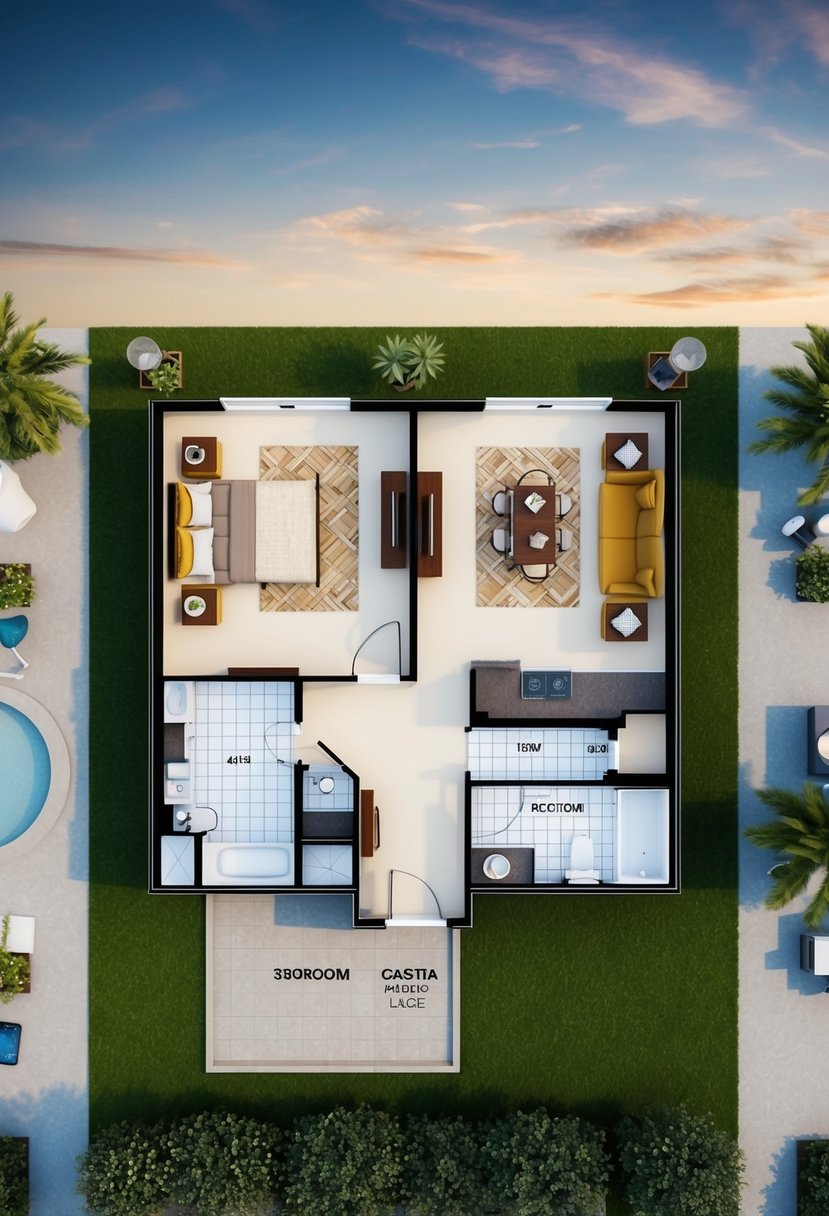
2-bedroom casita floor plans offer various features that enhance livability and efficiency. Understanding the key aspects of their layout can help in selecting the right design for comfort and functionality.
Typical Floor Plan Features
Most 2-bedroom casita floor plans include essential components for comfortable living. These plans often feature:
- Two Bedrooms: Usually placed on one side of the home to provide privacy.
- Shared Bathroom: A centrally located bath that serves both bedrooms.
- Living Area: This space connects to the kitchen, creating an open feel.
- Outdoor Spaces: Many designs incorporate porches or patios for relaxation.
Variations in layout allow flexibility, making them suitable for diverse needs, such as guest houses or vacation homes.
Living Spaces and Functionality
The living area is crucial in a casita. It often integrates with the dining and kitchen spaces, promoting a social environment. Typical characteristics include:
- Open Concept: Combining the living room and kitchen maximizes space.
- Natural Lighting: Large windows or sliding doors can enhance ambiance.
- Multifunctional Use: Furniture choices enable easy transformation.
Effective organization of living spaces allows residents to enjoy various activities without sacrificing comfort.
Kitchen and Dining Considerations
The kitchen in a casita is typically designed to optimize space while still being functional. Key features are:
- Kitchenette or Full Kitchen: Depending on the plan, options range from a simple kitchenette to a fully equipped kitchen.
- Eating Area: A small dining area may be included, often adjacent to the kitchen or as part of an island.
- Storage Solutions: Cabinets and shelves are strategically placed to enhance usability without crowding the area.
Thoughtful design ensures the kitchen and dining areas meet daily cooking and entertaining needs efficiently.
Special Features in 2 Bedroom Casitas
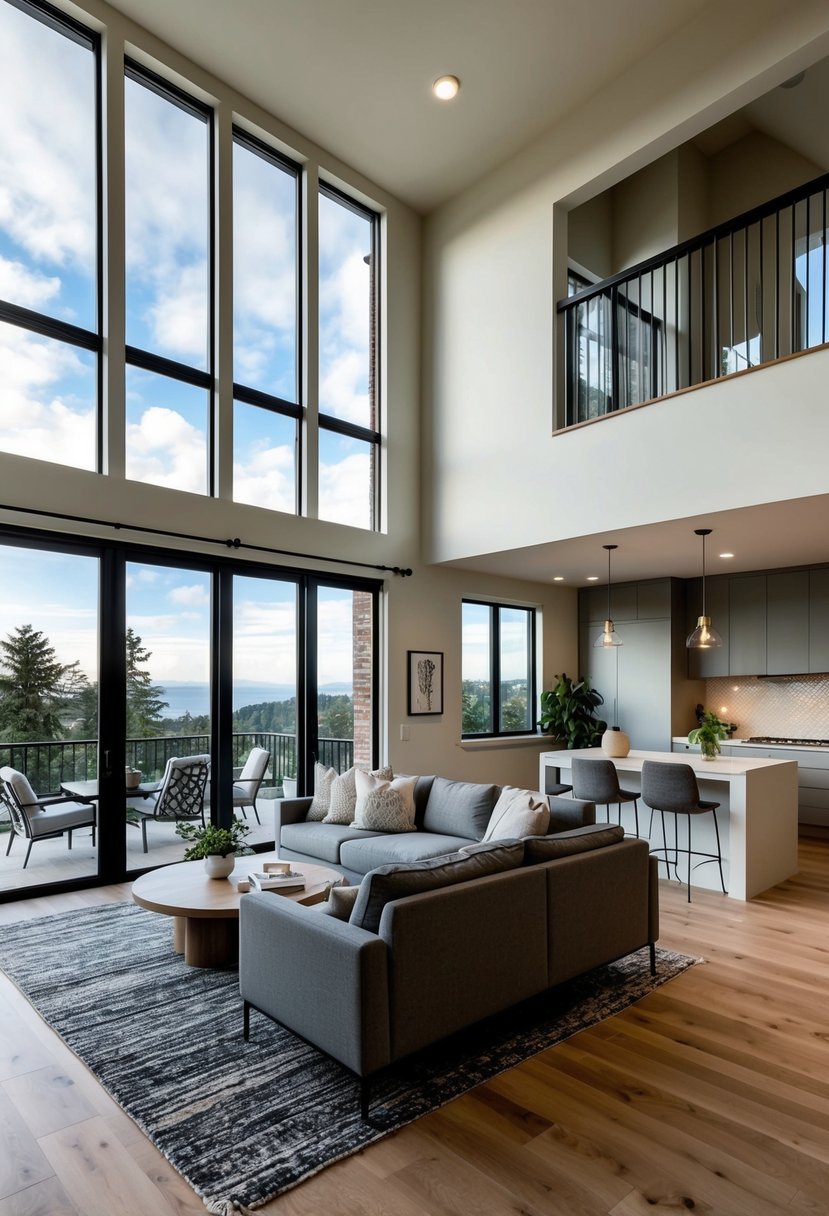
2 bedroom casitas offer a range of special features that enhance comfort and functionality. These homes can provide spacious storage solutions, complete bathrooms, and inviting outdoor areas. Below are some key highlights.
Walk-In Closets and Storage
One of the standout features in many 2 bedroom casitas is the presence of walk-in closets. These provide ample space for clothing and personal items, helping to keep bedrooms organized. Walk-in closets often simplify storage by offering built-in shelves and racks.
Additionally, custom storage solutions might be integrated throughout the casita. Options can include pantries in the kitchen and other built-in cabinets. This efficient use of space not only maximizes storage but also maintains an uncluttered look.
Full Bathrooms and Amenities
Most 2 bedroom casitas feature a full bathroom, often shared between the two bedrooms. This bathroom typically includes essential amenities such as a shower or tub, a toilet, and a sink. Some designs may incorporate double sinks, improving convenience for multiple users.
Luxury touches, such as modern fixtures, can elevate the appeal of the bathroom. Tile flooring and natural light can also create a pleasant atmosphere. These amenities make daily routines easier and enhance the overall comfort of the home.
Outdoor Living Spaces
Outdoor areas are another appealing aspect of 2 bedroom casitas. Many designs include a front porch, which serves as a cozy entryway and a place for relaxation. This space can be ideal for enjoying morning coffee or welcoming guests.
Some casitas also feature additional patios or decks. These areas expand living space outdoors, making them perfect for gatherings. With thoughtful landscaping, these outdoor spots maximize enjoyment and create a welcoming environment for both residents and visitors.
Tailoring Your Casita Plan
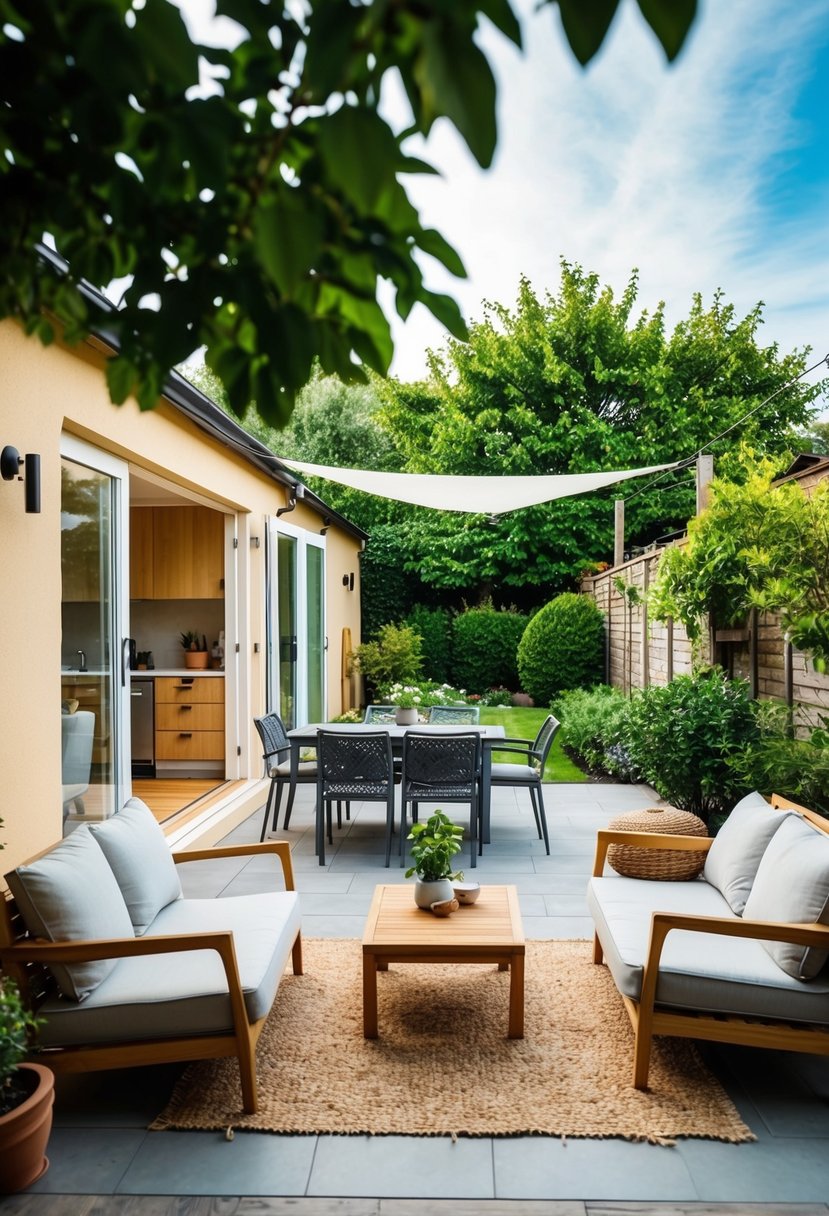
Creating a two-bedroom casita involves thoughtful customization that caters to specific needs and preferences. This section addresses three main areas of focus: personalization for daily living, energy-efficient designs, and the selection of low-maintenance materials.
Customization Tips for Personal Use
When tailoring a casita plan, personal needs should guide the design. Consider the layout and flow of the space. Open floor plans can make small areas feel larger, while private bedrooms enhance comfort.
Including a small kitchen or kitchenette is vital for functionality. Adding built-in storage solutions, like shelves or cabinets, helps keep the living space organized.
Think about outdoor access from the living area. A patio or deck can expand usable space, perfect for relaxing outdoors.
Finally, personal touches like paint color and decorative elements can help create a warm and inviting atmosphere in this small home.
Designing for Energy Efficiency
Energy efficiency is essential for both comfort and cost savings. Start by choosing energy-efficient windows and doors to minimize heat loss. Look for items labeled with ENERGY STAR ratings, as they often perform better.
Use insulation wisely. Insulating walls and ceilings can significantly reduce heating and cooling needs.
Consider installing energy-efficient appliances and LED lighting to further decrease energy consumption.
Incorporating passive design elements, such as overhangs for shading, can also keep the casita cooler in summer. This approach leads to lower utility bills and creates a more sustainable living environment.
Selecting Low-Maintenance Materials
Selecting low-maintenance materials is crucial for keeping a casita easy to care for. Start with durable flooring options, such as tile or vinyl, which are resistant to scratches and stains.
For countertops, materials like quartz or laminate provide both aesthetics and low upkeep.
Choose siding materials that require minimal care, like fiber cement or vinyl, which do not necessitate regular painting.
Additionally, consider landscaping with drought-resistant plants, which require less watering and maintenance. This choice not only saves time but can also enhance the overall beauty of the outdoor space.
Legalities and Copyrights

Understanding the legal aspects of 2-bedroom casita floor plans is crucial for designers and homeowners alike. Issues related to copyright, trademarks, and legal consent can significantly impact how designs are shared and used.
Understanding DMCA and Trademark Laws
The Digital Millennium Copyright Act (DMCA) offers protections for original works online. Under this law, creators have the right to control how their designs are used and shared. If someone uses a casita floor plan without permission, the original creator can file a DMCA takedown notice.
Trademarks also play a role in protecting brand names and logos associated with certain designs. For example, if a company specializes in casita plans, they may trademark their name. This means others cannot use that name for similar products. Understanding these laws helps protect creative work.
Securing Legal Consent for Designs
When using or modifying a casita floor plan, securing legal consent is vital. This typically involves reaching out to the original designer or company to request permission. Often, this requires a formal agreement that specifies how the designs can be used.
This consent protects both parties. For example, the designer ensures their work is recognized, while the user can avoid legal trouble. Without proper consent, unauthorized use can lead to copyright infringement claims.
Ownership and Content Usage
Ownership of casita designs can be complex. Usually, the designer holds the copyright, which gives them the rights to reproduce and sell the plans. Buyers or users typically get a license to use the designs but don’t own the copyright.
It’s essential to read and understand the terms of use when purchasing floor plans. Some may allow for alterations, while others are strictly for personal use. Respecting ownership rights ensures both the creator and user maintain their legal standing in any transactions.
Choosing the Right Builders

Selecting a builder for a two-bedroom casita is crucial for ensuring quality and satisfaction. The right builder should have a solid reputation and ample experience in constructing casitas. It’s also beneficial to explore options like Tilson Homes, known for their custom designs.
Reputation and Experience
When choosing a builder, reputation matters. Homebuyers should look for builders with positive reviews and testimonials. Researching online platforms can help gauge a builder’s standing.
Experience is equally important. Builders with years of expertise in constructing casitas have likely dealt with various challenges. This experience helps them deliver high-quality work while adhering to building codes.
In summary, focus on builders recognized for their reliability and proficiency in services. This can lead to a smoother building process and a fulfilling home experience.
Tilson Homes and Other Notable Builders
Tilson Homes is a respected name in the casita building industry. They specialize in custom home designs, offering flexibility for clients. Tilson’s team works closely with homeowners, ensuring each plan aligns with their vision.
In addition to Tilson, other notable builders include local companies with strong community ties. These builders often provide personalized service and may have a better understanding of local regulations. When exploring options, compare portfolios and client feedback.
The key is to identify builders committed to quality craftsmanship and customer satisfaction. This approach ensures that the chosen casita will meet the homeowner’s needs and expectations.
Planning for Different Uses

Casitas offer flexible options for various living needs. Homeowners can tailor these spaces for personal use or to benefit others. This section explores the unique uses of casitas, including their potential as accessory dwelling units, office spaces, and housing for extended family.
Casitas as Accessory Dwelling Units (ADUs)
Casitas serve as excellent accessory dwelling units. These separate living spaces can provide rental income or a private area for guests. Homes with ADUs increase property value and create versatile living arrangements.
An ADU can include basic amenities like a small kitchen, bathroom, and living area. This setup allows for independence while maintaining a close connection to the main house. Many cities offer incentives for creating ADUs, making them a smart investment.
Incorporating Office Spaces
The rise of remote work makes casitas ideal for home offices. Designing a workspace within a casita provides a quiet, dedicated area away from distractions.
A well-planned office should include good lighting, ample storage, and reliable internet access. This allows for productivity while keeping home and work separated. Adding soundproofing features can also enhance focus during work hours.
Housing Extended Family
Casitas can effectively house extended family members, offering comfort and privacy. This option supports families looking to care for aging relatives or provide young adults with a stepping stone to independent living.
Having a casita for family members ensures they have their own space, complete with necessary amenities. It fosters closeness while allowing for independence. Many families value this arrangement for both emotional and practical reasons, making it a growing trend.
In conclusion, casitas hold immense potential for various living situations, making them a practical addition to homes.





