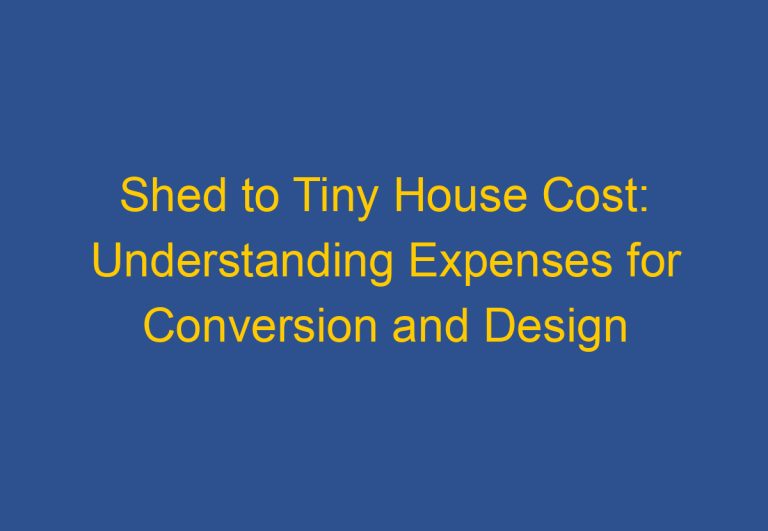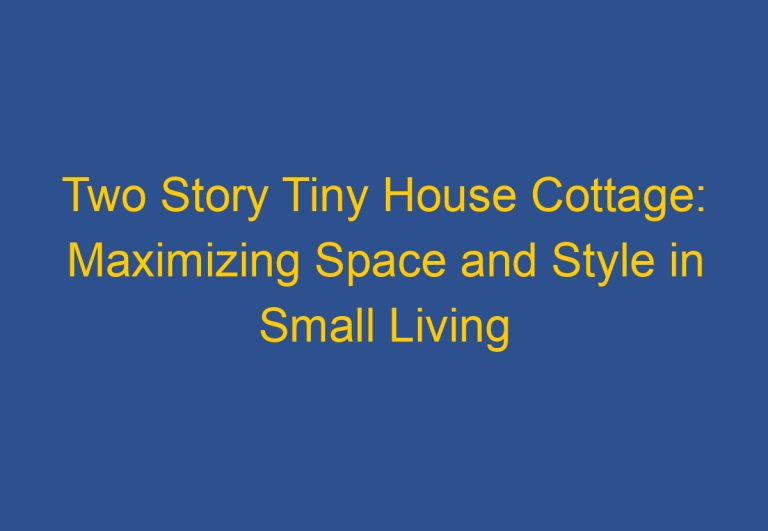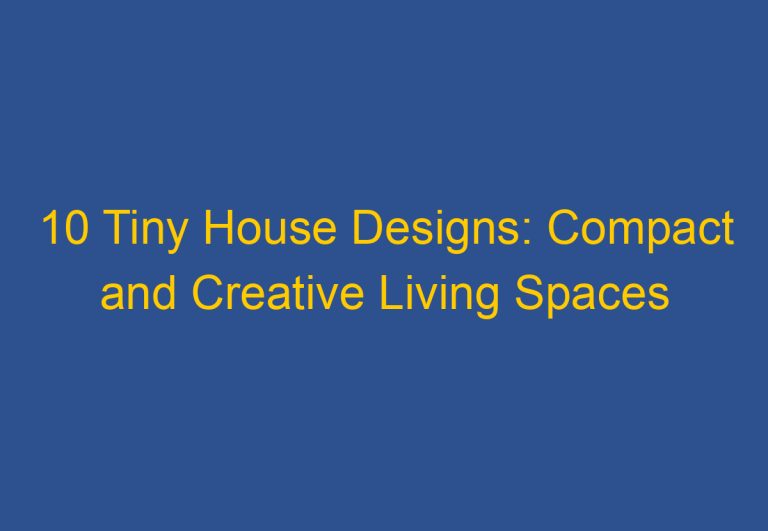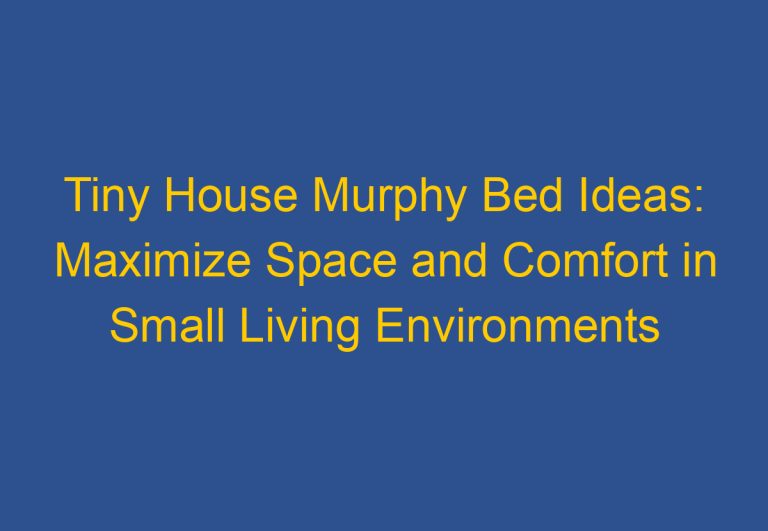21 Tiny House Interior Design Ideas to Maximize Space and Style
Tiny houses are becoming a popular choice for those looking to simplify their lives and minimize their living spaces.
With limited square footage, designing the interior of a tiny home requires creativity and smart planning. There are many effective design ideas that can help maximize space while still making the home feel warm and inviting.
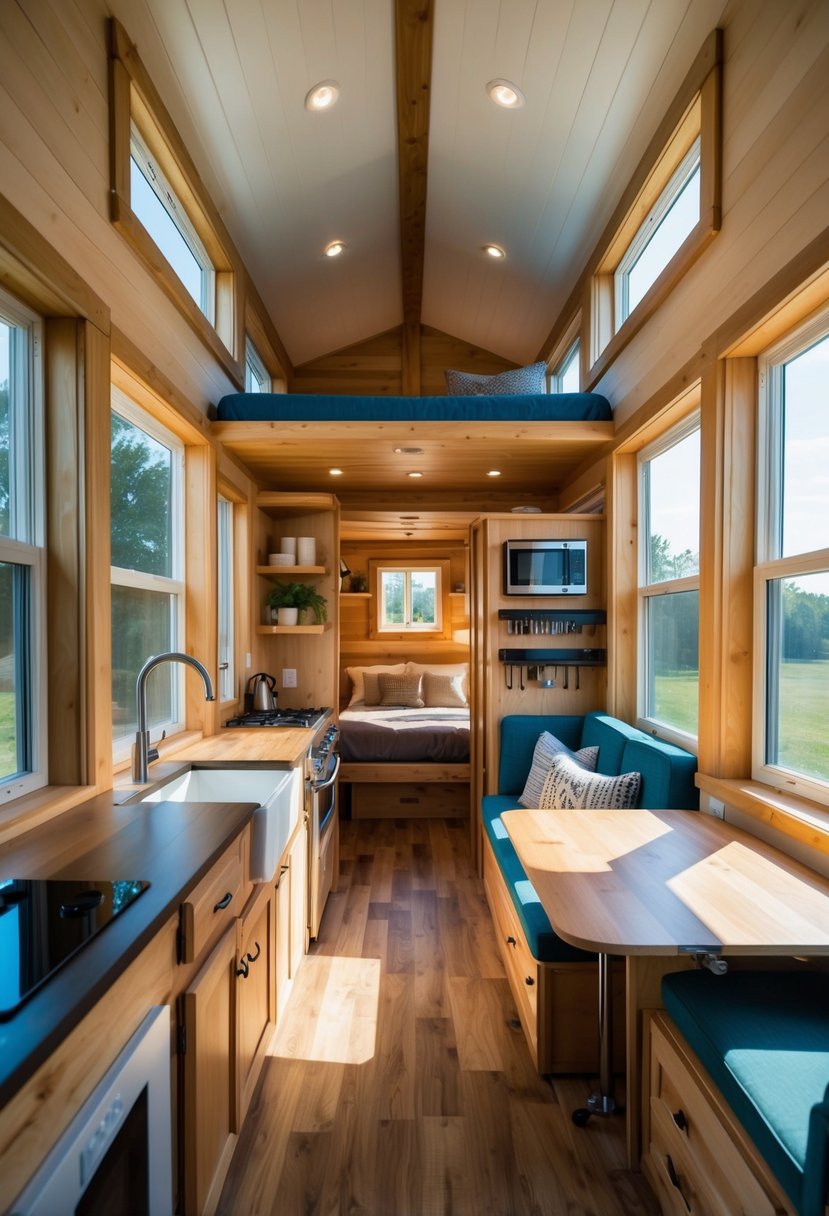
From using light, neutral color palettes to choosing multifunctional furniture, every detail counts in making the most out of a tiny house. Incorporating elements that enhance natural light can also make the space feel larger and more open. By embracing modern and minimalist design principles, anyone can transform a small living area into a stylish and functional home.
This blog post explores 21 unique interior design ideas tailored for tiny houses. Each idea is practical and thoughtful, allowing homeowners to create an environment that reflects their personal style while optimizing every inch of their space.
Tiny House Interior Design Ideas
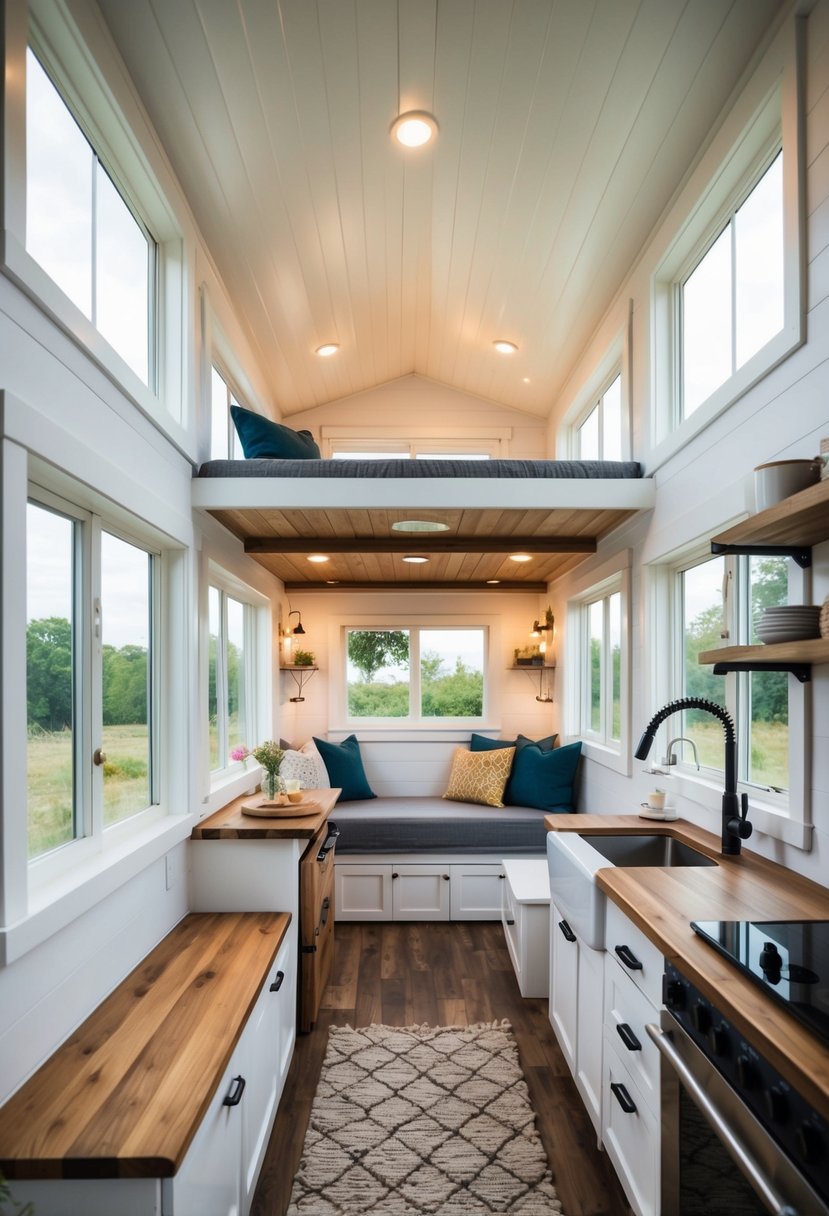
Tiny houses need smart design to maximize their limited space. Here are some effective ideas for enhancing tiny home interiors.
Open Spaces: Use open floor plans to create a sense of freedom. This makes even the smallest areas feel larger.
Multi-Functional Furniture: Choose furniture that serves multiple purposes. For example, a sofa bed can save space and provide extra sleeping area.
Light Colors: Light shades for walls and furniture can brighten up a tiny house. Neutrals or pastels often make spaces appear bigger.
Vertical Storage: Utilize wall space for storage. Shelves and hooks can keep clutter off the floor while adding style.
Natural Light: Large windows or skylights are key. They bring in light, making spaces feel airy and open.
Built-In Features: Built-in benches or desks can help save space. These features can blend seamlessly with the design.
Creative Lighting: String lights or recessed lighting can create a cozy atmosphere. Lighting is essential in smaller homes.
Smart Decluttering: Keep only essentials to reduce clutter. Minimalism enhances the overall look.
Using these tiny house interior design ideas can create a beautiful, functional space. Each choice contributes to a stylish and efficient living area, perfect for the tiny house movement.
Best Tiny House Design Ideas
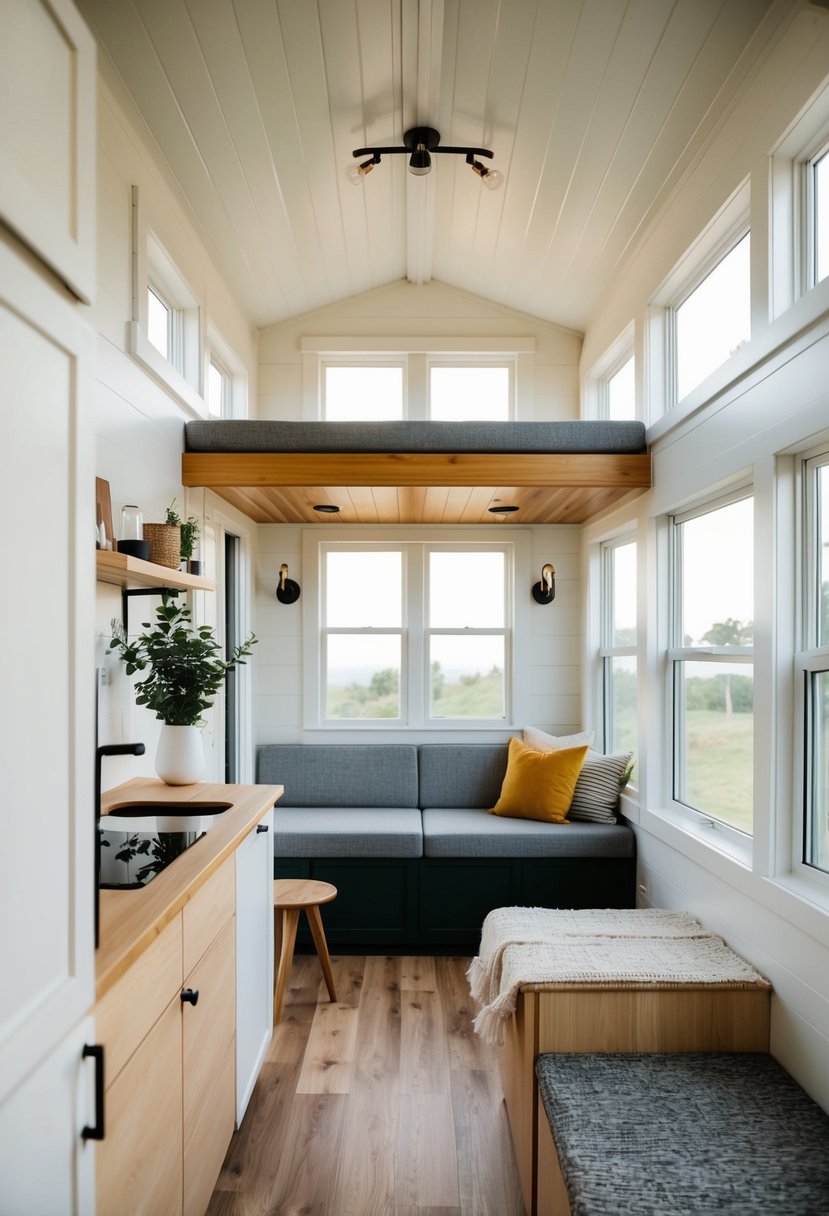
Tiny house design focuses on maximizing space while maintaining style. Here are some of the best ideas to create an inviting tiny home.
1. Open Layouts
Open floor plans help make small spaces feel larger. Connecting living, dining, and kitchen areas fosters a sense of openness.
2. Natural Light
Large windows and skylights bring in light. This makes rooms feel airy and bright.
3. Multi-Functional Furniture
Choose pieces that serve multiple purposes. For example, a fold-out table can work as a dining area or workspace.
4. Smart Storage Solutions
Utilize vertical space with shelves and cabinets. Hidden storage under beds or seating is also effective.
5. Minimalist Decor
Keep decorations simple. Light colors and minimal accessories can make spaces feel less cluttered.
6. Cozy Nooks
Designate small corners for reading or relaxing. A built-in bench with cushions can create a cozy retreat.
7. Rustic Elements
Incorporate materials like reclaimed wood. This adds warmth and character to tiny homes.
8. Stylish Kitchens
Compact kitchens can be both functional and stylish. A well-planned layout with modern appliances enhances usability.
9. Creative Lighting
String lights or unique fixtures can add charm. Lighting sets the mood and enhances the overall design.
By applying these ideas, anyone can transform a tiny house into a beautiful and practical living space.
Tiny 2 Storey House Interior Design

Designing a tiny two-storey house offers unique opportunities to maximize space. Vertical space can create the feeling of a larger area while adding style.
One popular choice for maximizing sleeping areas is using loft beds. They free up floor space below for seating or storage, making the most of every square foot.
Higher ceilings enhance the openness of a room. They allow for taller windows, bringing in more natural light. Light colors on walls can further enhance the airy feeling.
Choosing furniture that serves multiple purposes is key. For example, a sofa bed can provide seating during the day and a sleeping area at night. This flexibility is essential in a compact living space.
Storage solutions should also be a priority. Under-stair storage or built-in shelves help maintain a tidy look. Utilizing corners with shelves can add both function and interest.
Adding plants can make the interior feel welcoming. Hanging plants or small indoor gardens provide a connection to nature without using much space.
Finally, clever use of lighting is crucial. Task lighting in work areas and soft ambient light in living spaces create warmth and functionality.
With thoughtful design, a tiny two-storey house can feel inviting and practical while showcasing style and creativity.
Natural Tiny House Interior Ideas
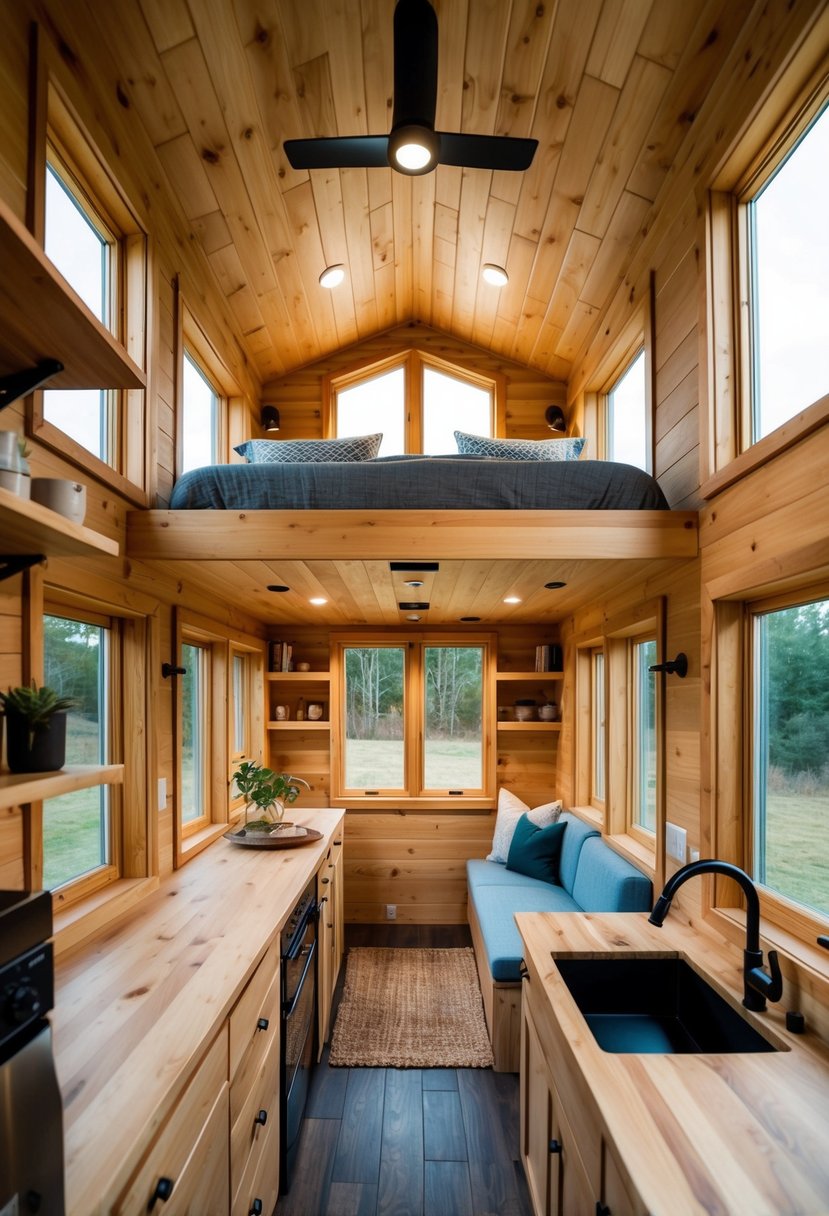
Using natural elements in tiny house design creates a warm and inviting atmosphere. Here are some key ideas:
Natural Light: Maximize windows to let in sunlight. Large windows can make the space feel open and airy. Consider skylights for additional light.
Plants: Incorporate greenery to enhance tranquility. Plants not only purify the air but also add a refreshing touch. Use small pots on shelves or hanging planters to save space.
Natural Materials: Choose materials like wood, stone, or bamboo. Reclaimed wood for flooring or furniture adds charm. These organic materials create a connection to nature.
Warm Lighting: Soft, warm lighting helps create a cozy ambiance. Use warm-colored light bulbs or lamps with fabric shades to add comfort.
Eco-friendly Choices: Opt for sustainable furnishings and finishes. This can include recycled materials or items sourced from local artisans.
Color Scheme: Use earth tones to promote calmness. Shades of green, brown, and beige can harmonize with natural elements.
Using these ideas, a tiny house can become a peaceful retreat. The focus on natural beauty makes the space enjoyable and calm.
Tiny House Interior Design Cozy
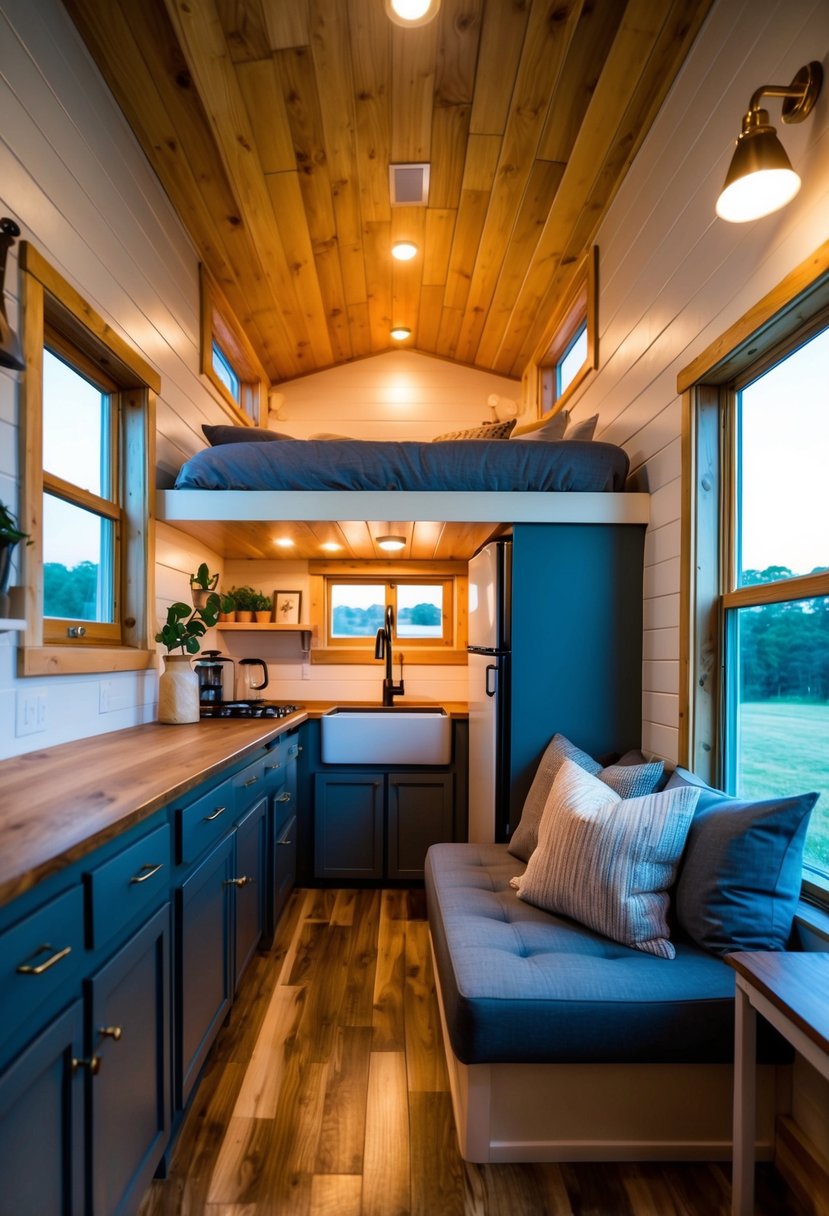
Creating a cozy atmosphere in a tiny house is essential for making the space feel like a retreat. The design should focus on comfort while maximizing functionality.
Key Elements for a Cozy Tiny House:
Murphy Bed: A Murphy bed is a great space-saving solution. It can fold up against the wall, freeing floor space during the day.
Storage Solutions: Effective storage is crucial. Hidden storage under benches or in loft areas can keep the living space tidy and clutter-free.
Sliding Doors: Using sliding doors instead of traditional ones maximizes space. They provide privacy while taking up less room when opened.
Hygge Style: Incorporating hygge principles, which emphasize comfort and warmth, helps in creating a snug atmosphere. Soft textiles, warm lighting, and inviting colors can enhance the cozy vibe.
Storage Opportunities: Multi-functional furniture, like ottomans that double as storage, allows for more organization. This helps in maintaining a cozy look without sacrificing practicality.
A tiny house can offer a perfect blend of style and comfort. With thoughtful design choices, it becomes an inviting space to relax and unwind.
Tiny House Interior Aesthetic Ideas

Tiny houses can showcase a variety of aesthetics that make the space both stylish and functional. Here are some popular styles to consider:
Minimalism: This design focuses on simplicity. Using fewer decorations and neutral colors helps make the space feel more open. Clean lines and functional furniture are key elements.
Modern Design: Modern aesthetics feature sleek furniture and a mix of materials like metal and wood. Bold colors can be paired with minimalist decor to create a fresh look.
Boho Style: This style brings in warmth and personality. Layered textiles, vibrant colors, and unique decor pieces create a cozy atmosphere. Plants also play a big role in boho interiors.
Mirrors: Using mirrors can enhance the sense of space in a tiny home. They reflect light and create an illusion of depth, making the home feel larger.
Stylish Tiny House Elements: Incorporating multipurpose furniture, like foldable tables or storage ottomans, is essential. These pieces should blend functionality with style.
For effective design, consider a combination of these aesthetics. She can mix modern elements with boho touches for a personal feel. Prioritizing what she loves will lead to a unique space that reflects her lifestyle.
Tiny House Interior Colors Ideas

Choosing the right colors can transform a tiny house into a stylish and inviting space. A well-thought-out color palette enhances the feeling of openness.
Neutral Colors:
Light neutrals like whites, beiges, and soft grays create a calm and airy atmosphere. They reflect light, making small spaces feel larger.
Accent Walls:
Adding an accent wall in a bold color can create a focal point. For example, a deep blue or rich green wall can add depth without overwhelming the area.
Pastel Shades:
Soft pastels, like mint green or blush pink, can add a touch of warmth. These colors work well in small areas, keeping a light and inviting ambiance.
Dark Tones:
While dark colors can make a room feel cozy, they should be used carefully. A dark blue or charcoal wall paired with plenty of light can give a sophisticated look.
Color Combinations:
Combining colors is another effective way to achieve balance. Consider using neutrals with one or two bold shades for accents.
| Color Type | Recommended Colors |
|---|---|
| Neutrals | Whites, Beiges, Grays |
| Accents | Deep Blue, Rich Green |
| Pastels | Mint Green, Blush Pink |
| Dark Tones | Dark Blue, Charcoal |
These color ideas can help maximize the beauty of a tiny house, proving that smaller spaces can be stylish and vibrant.
Tiny House Interior Rustic Ideas

Rustic design brings warmth and charm to tiny house interiors. It emphasizes natural materials and a cozy atmosphere.
Key Elements of Rustic Style:
Reclaimed Wood: Using reclaimed wood for walls, furniture, or accents adds character. Each piece tells a story and gives a unique touch to the space.
Farmhouse Design: Incorporating farmhouse style can enhance the rustic look. Think shiplap walls, open shelving, and vintage-inspired decor.
Natural Textures: Mixing materials like stone, wood, and metal creates a balanced feel. A stone backsplash in the kitchen or a wood-burning stove adds a focal point.
Lighting Choices:
Handcrafted Fixtures: Opt for handcrafted light fixtures made of wood or metal. They not only provide light but also serve as decorative pieces.
Large Windows: Allowing natural light in through big windows can brighten up a rustic tiny house. It connects the indoors with the outdoors.
Color Palette:
Stick to earthy tones for a true rustic feel. Warm browns, soft creams, and muted greens create a welcoming environment.
By focusing on these designs, a tiny house can transform into a rustic retreat that feels both inviting and functional.
Tiny House Interior Unique Ideas

Creating a unique interior in a tiny house can blend functionality with style. Here are some ideas to inspire.
1. Statement Wall Art
Utilizing a bold piece of art can make a small space feel grand. A large canvas or mural can draw attention and serve as a focal point.
2. Multi-Functional Furniture
Opt for luxury furniture that offers versatility. A coffee table that doubles as storage or a sofa bed can save space without sacrificing style.
3. Creative Lighting
Lighting can transform a tiny home. Consider unique fixtures like pendant lights or wall sconces that provide character while illuminating the space.
4. Open Shelving
Instead of traditional cabinets, using open shelves can create an airy feel. This design choice allows for decoration and easy access while showcasing personal items.
5. Natural Materials
Incorporating wood, stone, or metal elements can add warmth and texture. Reclaimed wood can bring rustic charm, while sleek metal accents provide a modern touch.
6. Coastal Elements
For a breezy vibe, use coastal-themed decor. Light colors, easy textiles, and nautical accessories can evoke the feel of a seaside retreat.
These unique ideas help maximize the small space while ensuring the interior remains stylish and welcoming.
Tiny House Interior Design 1 Bedroom Ideas

Designing a bedroom in a tiny house can be both fun and challenging. Here are some clever ideas to maximize space and style.
1. Lofted Beds
Using a lofted bed opens up the floor space. It creates an airy feel while allowing room for a cozy sitting area or extra storage below.
2. Multi-Purpose Furniture
A bed with built-in drawers or a sofa bed can serve double duty. This furniture can help keep the room tidy and functional.
3. Light Colors
Choosing light, neutral colors for walls and bedding makes a small room look larger. Soft whites, light grays, or pastels can brighten a tiny space.
4. Mirrors
Strategically placing mirrors reflects light and creates the illusion of more space. They are a stylish addition that can enhance the overall design.
5. Wall Shelves
Instead of bulky furniture, use wall shelves for books and decor. This keeps the floor clear and adds character to the bedroom.
6. Natural Light
Maximizing windows allows sunlight to fill the room. Sheer curtains can let in brightness while providing privacy.
7. Clever Storage Solutions
Consider using under-bed storage or built-in cabinets. This helps keep items organized while maintaining a clean look.
Tiny house bedrooms can be both stylish and efficient. These ideas show how to create a comfortable space within a small footprint.
Tiny House Interior Design 2 Bedroom Ideas

Designing a two-bedroom tiny house can be both fun and challenging. Smart use of space and thoughtful layouts are essential.
1. Separate Living Areas
Creating distinct spaces enhances comfort. A possible arrangement includes a cozy living room adjacent to the kitchen.
2. Lofted Bedrooms
Utilizing loft space for bedrooms can free up square footage. Dual lofts allow for privacy, and they can accommodate queen beds.
3. Multi-functional Furniture
In small homes, furniture should serve multiple purposes. Consider fold-out tables or sofa beds to maximize utility without overwhelming the space.
4. Ample Storage
Incorporate storage solutions like under-bed drawers or built-in shelving. This keeps the living area tidy and functional.
5. Light Colors
Using light colors on walls and furniture can make a tiny space feel larger. Whites, pastels, and soft neutrals open up areas visually.
6. Use of Mirrors
Mirrors can create the illusion of more space. Placing them strategically in the living room or near windows can help reflect light.
7. Open Shelving
Opting for open shelving in the kitchen or living area adds character. It also makes room feel airier and encourages organization.
With these ideas, a two-bedroom tiny house can be stylish, functional, and comfortable. Each element should enhance the living experience while making the most of available space.
Tiny House Interior 3 Bedroom Ideas

Designing a three-bedroom tiny house is a challenge that can lead to creative solutions. The goal is to make efficient use of space while ensuring comfort.
Considerations for Layout:
- Open Floor Plan: An open design for the main living area helps the space feel larger. It allows natural light to flow and creates a welcoming atmosphere.
- Multi-Functional Furniture: Foldable or expandable furniture can maximize space. For example, a sofa that converts to a bed can be useful for guests.
Bedroom Ideas:
Lofted Beds: Using lofted beds in the bedrooms frees up floor space for other activities. This design is popular in tiny homes.
Bunk Beds: Bunk beds can fit two beds in a smaller space, especially in children’s rooms. Stylish solutions can make this functional and fun.
Built-In Storage: Incorporate storage solutions like built-in shelves or under-bed drawers. This keeps the area organized and reduces clutter.
Design Elements:
- Bright Color Palette: Light colors can create an illusion of more space. Consider white, pastels, or soft earthy tones.
- Mirrors: Using mirrors strategically can reflect light and make rooms appear larger.
Tiny homes can be stylish and practical, even with three bedrooms. Clever use of space and smart design choices can meet both needs.


