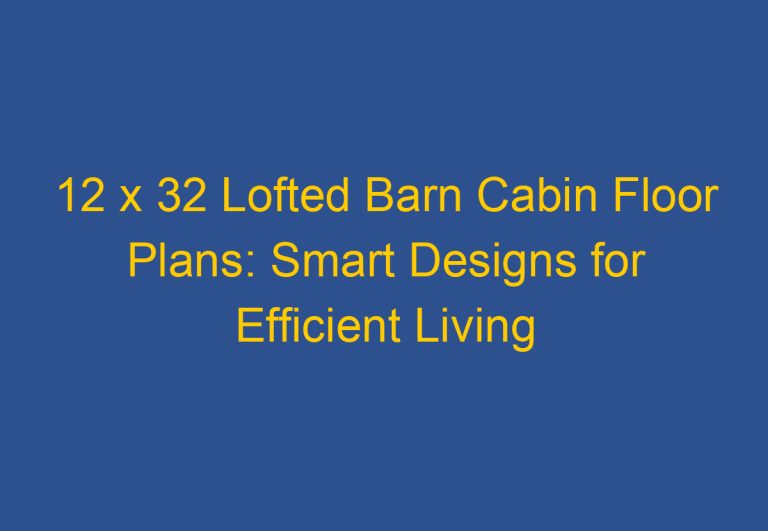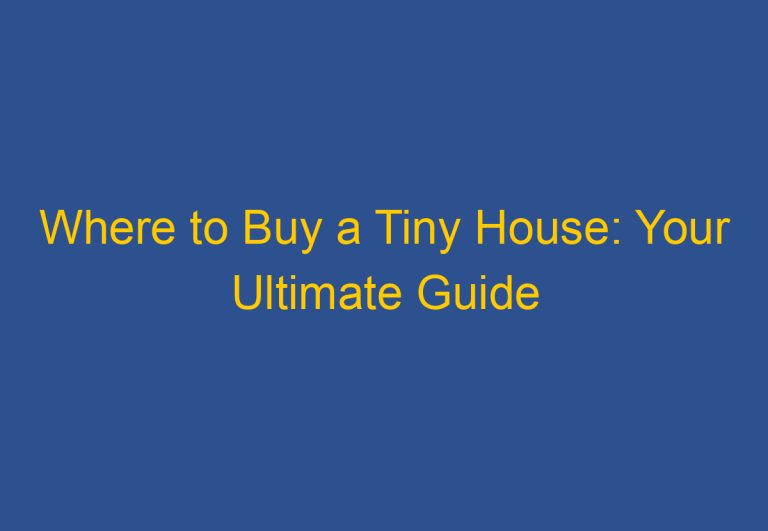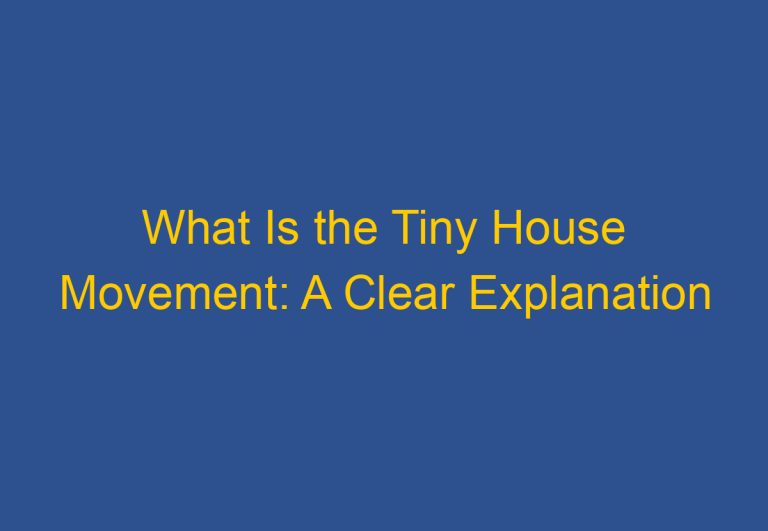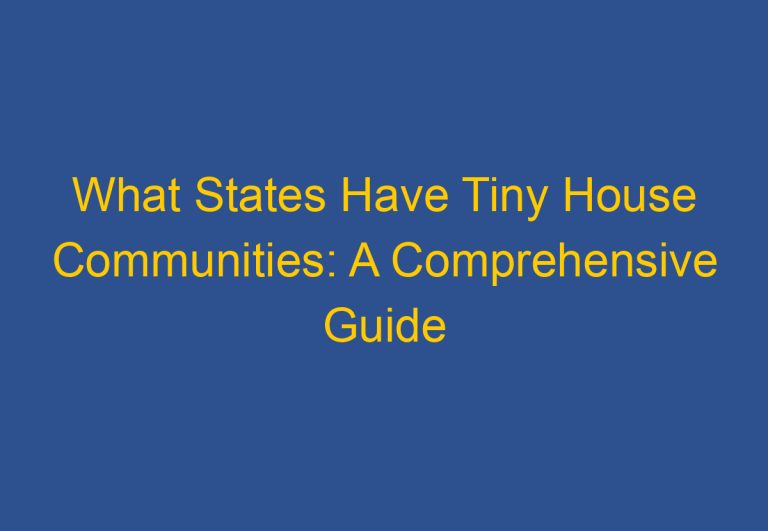What’s Considered a Tiny House: Defining the Size and Features of These Compact Dwellings
Tiny houses have become increasingly popular in recent years, with many people opting for a simpler and more sustainable way of living. But what exactly is considered a tiny house? The answer to this question can vary depending on who you ask, but there are some general guidelines that most people agree on.
According to the International Residential Code, a tiny house is a dwelling with a floor area of 400 square feet or less, excluding lofts. This means that a tiny house can be as small as 100 square feet, but it can also be up to 400 square feet in size. However, it’s important to note that not all tiny houses are built to code, and some people choose to live in even smaller spaces.
The tiny house movement is about more than just living in a small space, though. It’s also about simplifying your life, reducing your environmental impact, and living more sustainably. Many tiny house owners choose to build their homes themselves, using reclaimed materials and incorporating off-grid systems like solar power and composting toilets. Overall, the tiny house movement is a way of life that encourages people to live more intentionally and with less stuff.
Design and Dimensions
Defining Tiny Houses
Tiny houses are small homes that are typically 400 square feet or less in size. They are designed to be efficient, functional, and comfortable living spaces. Tiny houses can be built on wheels or a foundation, and they can be customized to suit the owner’s needs and preferences.
Space Optimization
One of the key features of a tiny house is its space optimization. Tiny houses are designed to make the most of every inch of space. This can be achieved by including features such as storage solutions, multi-functional furniture, and creative use of interior walls. Loft beds are also a popular feature in tiny houses, as they allow for additional sleeping space without taking up too much floor space.
Mobility and Foundation
Tiny houses can be built on wheels or a foundation. Tiny houses on wheels are often referred to as “tiny houses on wheels” or THOWs. They are designed to be mobile and can be towed behind a vehicle. Tiny houses on a foundation are more permanent structures and are often used as accessory dwelling units (ADUs) or guest houses. The size of a tiny house can vary depending on whether it is built on wheels or a foundation.
When building a tiny house on wheels, it’s important to consider the dimensions of the home. Most states have laws that regulate the size of tiny houses on wheels. For example, in most states, a THOW must be less than 8.5 feet wide and 13.5 feet tall to be considered road legal. It’s also important to consider the weight of the home, as it must be light enough to be towed safely.
When building a tiny house on a foundation, the size is more flexible and can range from 60 to 500 square feet or more. However, it’s important to consider the local building codes and zoning regulations when building a tiny house on a foundation.
Overall, tiny houses are a great option for those who are looking to downsize and live a minimalist lifestyle. They offer a unique and customizable living space that can be tailored to suit the owner’s needs and preferences.
Lifestyle and Legality
Living the Tiny Life
Living in a tiny house can be a rewarding experience for those who are looking to downsize, simplify their lifestyle, and reduce their living costs. Tiny living offers a sense of freedom and adventure that is not often found in a traditional single-family home. It allows for a simpler lifestyle that is easier to maintain, giving individuals more time to focus on what truly matters to them.
However, it is important to note that living in a tiny house is not for everyone. It requires a significant lifestyle change, and individuals must be willing to let go of clutter and unnecessary possessions. While the reduced living space can be liberating, it can also be challenging for those who are used to having more space.
Zoning and Building Codes
Navigating zoning and building codes is essential for anyone looking to legally set up a tiny home. Building codes and regulations vary by state and locality, and it is important to research and understand the specific codes in the area where the tiny home will be located.
Some areas have specific zoning regulations for tiny houses, while others do not allow them at all. It is important to ensure that the tiny home is built to meet the International Residential Code (IRC) standards, as well as any local building codes.
Securing specialized insurance is also necessary for risk management in tiny homes. Additionally, understanding utility and off-grid options is key for sustainable tiny living.
While the maze of building codes, zoning laws, and property regulations can feel like walking through a minefield, with proper research and planning, it is possible to legally live in a tiny home.
In terms of cost, a tiny house costs somewhere between $10,000 and $30,000 to build yourself, and double those numbers if you hire a builder to build it for you. Typically, the cost of a home (tiny or traditional) is in the labor.
Overall, living in a tiny house can be a fulfilling and sustainable lifestyle choice for those who are willing to make the necessary adjustments. It offers the opportunity to reduce one’s carbon footprint, live a simpler lifestyle, and save money on living expenses.
Frequently Asked Questions
What are the common disadvantages of living in a tiny house?
Living in a tiny house can be challenging for some people. One of the most common disadvantages is the limited space, which can make it difficult to store belongings or entertain guests. Additionally, tiny homes may not be suitable for families with children or those who require a lot of privacy. Finally, tiny homes can be difficult to finance or insure, which can make it challenging for some people to purchase or build one.
What are the main advantages of residing in a tiny home?
Despite the challenges, there are many advantages to living in a tiny house. One of the most significant advantages is the reduced cost of living, as tiny homes are generally less expensive to build and maintain than traditional homes. Additionally, tiny homes are often more energy-efficient and environmentally friendly than larger homes. Finally, tiny homes can be a great way to simplify one’s life and reduce their carbon footprint.
What is the maximum size for a house to be classified as ‘tiny’?
There is no strict definition of what constitutes a ‘tiny’ home, but most experts agree that a house must be less than 400 square feet to be considered tiny. However, some tiny homes can be as small as 80 square feet, while others can be as large as 500 square feet.
How small does a house have to be to be considered ‘tiny’?
As mentioned, there is no strict definition of what constitutes a ‘tiny’ home. However, most experts agree that a house must be less than 400 square feet to be considered tiny. Some tiny homes can be as small as 80 square feet, while others can be as large as 500 square feet.
What is the typical square footage of a tiny house on wheels?
Tiny homes on wheels are a popular type of tiny home, and they typically range in size from 100 to 400 square feet. However, some tiny homes on wheels can be as small as 80 square feet, while others can be as large as 500 square feet.
How are tiny homes being used to address homelessness?
Tiny homes have become a popular solution for addressing homelessness in many cities. These homes are often constructed using donated or recycled materials and can be built quickly and inexpensively. Additionally, tiny homes can be a great way to provide temporary or permanent housing for homeless individuals and families, as they are often more affordable and energy-efficient than traditional homes.










