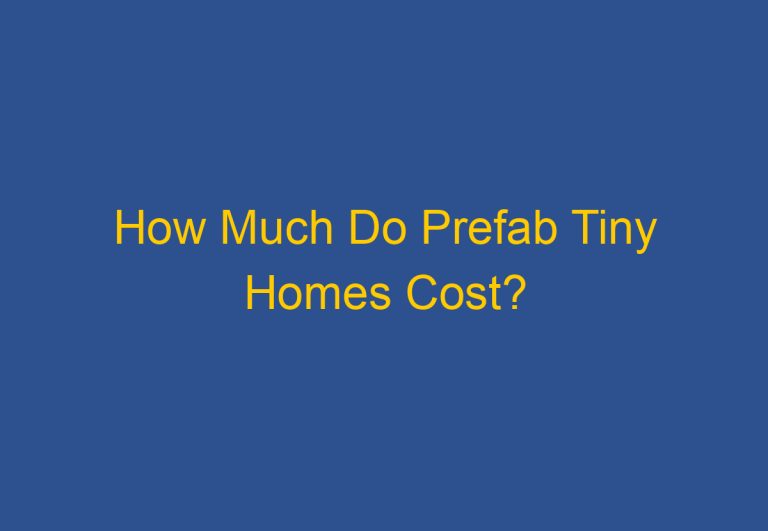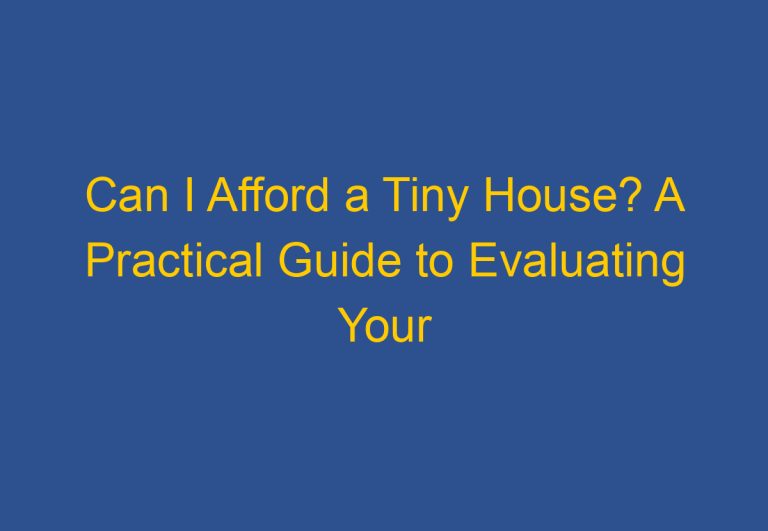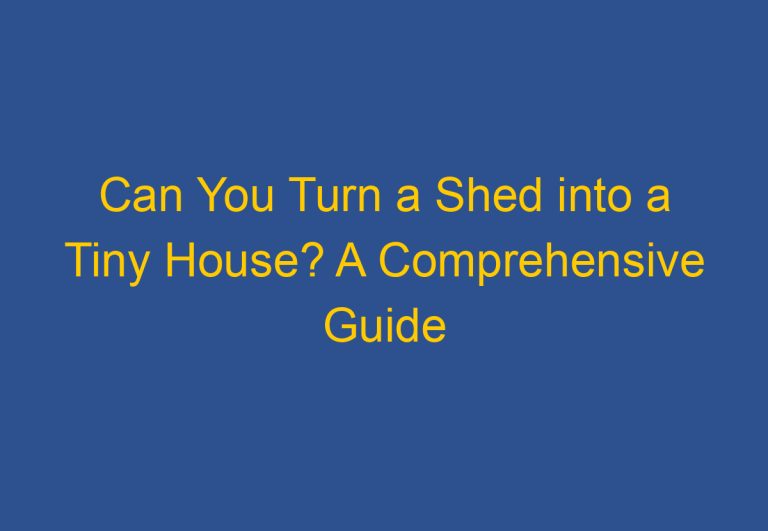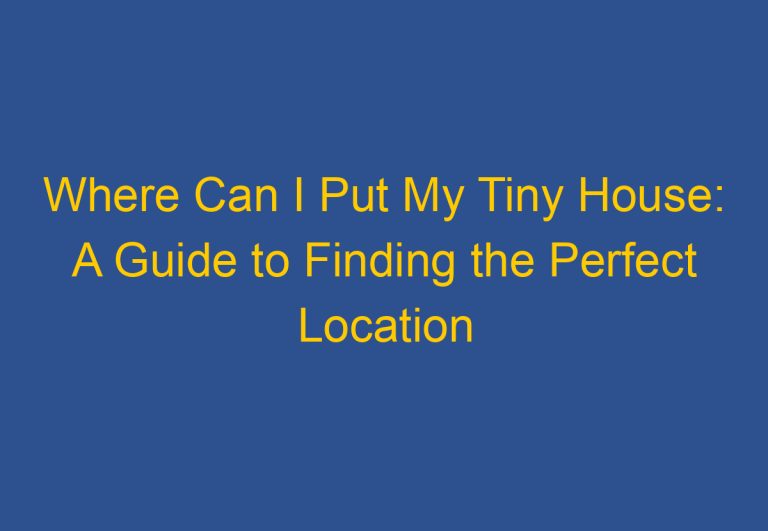What is the Maximum Size of a Tiny House? Explained
Tiny houses have become increasingly popular in recent years as a lifestyle choice that promotes minimalism and environmental consciousness. However, many people wonder what the maximum size of a tiny house can be. The answer is not always straightforward, as regulations and guidelines can vary depending on the location and intended use of the tiny house.
Generally speaking, the maximum size of a tiny house on wheels is 8.5 feet wide, 13.5 feet tall, and 40 feet long. This equates to a maximum of 320 square feet of living space. However, it’s important to keep in mind that these dimensions are not set in stone and can vary depending on local regulations. Some municipalities may allow for larger tiny houses, while others may require them to be smaller.
Living in a tiny house can be a fulfilling and rewarding experience for those who value simplicity and sustainability. However, it’s important to do your research and understand the regulations and guidelines in your area before embarking on a tiny house project. By doing so, you can ensure that your tiny house is safe, legal, and meets your needs and expectations.
Tiny House Size Regulations and Dimensions
When it comes to tiny houses, size is a crucial factor. Understanding the regulations and dimensions that apply to tiny houses can help you make informed decisions about your home. In this section, we’ll discuss the various factors that determine the maximum size of a tiny house.
Understanding Building Codes and Zoning Laws
Before building a tiny house, it’s essential to understand the building codes and zoning laws in your area. These regulations can vary widely depending on your location. Some areas may have strict limits on the size of a tiny house, while others may have no restrictions at all.
It’s important to note that building codes and zoning laws can change over time. Therefore, it’s essential to keep up with any updates or changes that may affect your tiny house project.
Tiny House on Wheels vs. Fixed Foundations
One of the most significant advantages of a tiny house on wheels is the ability to bypass many of the legal constraints that apply to fixed foundations. For example, if you plan to live in a tiny house on wheels, you may not need a building permit or comply with zoning laws in some areas.
However, it’s important to note that tiny houses on wheels are subject to DOT regulations. These regulations dictate the maximum size of a tiny house that can be towed on public roads. For example, most states require that tiny houses on wheels be no more than 13.5 feet tall and 8.5 feet wide.
On the other hand, if you plan to build a tiny house on a fixed foundation, you may need to comply with building codes, zoning laws, and other legal requirements. In some areas, there may be minimum square footage requirements that you must meet.
Standard Tiny House Dimensions
The standard dimensions of a tiny house are typically no more than 400 square feet. However, this can vary depending on your location and the type of tiny house you plan to build.
In general, tiny houses on wheels are limited to a maximum width of 8.5 feet and a maximum height of 13.5 feet. The length of a tiny house on wheels can vary depending on the trailer dimensions.
For fixed foundation tiny houses, the maximum size can vary depending on building codes and zoning laws in your area. In some cases, there may be minimum square footage requirements that you must meet.
In conclusion, understanding the regulations and dimensions that apply to tiny houses is crucial when planning your home. By doing your research and staying up to date with any changes in building codes and zoning laws, you can ensure that your tiny house project is a success.
Design and Features for Maximizing Tiny House Space
Innovative and Clever Design Solutions
When it comes to designing a tiny house, innovative and clever solutions are key to maximizing space. One popular design solution is the use of a loft space for sleeping, which frees up valuable floor space for other activities. Another clever design solution is the use of multi-functional furniture, such as a sofa that converts into a bed or a table that doubles as a desk.
In addition to these design solutions, it’s important to consider the overall style and aesthetic of the tiny house. Choosing light colors for walls and furnishings can help make the space feel more open and airy, while incorporating natural materials like wood can add warmth and texture to the interior.
Essential Amenities and Storage Solutions
While downsizing to a tiny house may mean sacrificing some amenities, it’s important to include essential features like a bathroom and kitchen. When it comes to the bathroom, a shower and sink can be combined to save space, while a composting toilet can help reduce the environmental footprint of the tiny house.
In the kitchen, it’s important to choose appliances and fixtures that are appropriately sized for the space. A compact refrigerator, two-burner stove, and small sink can provide all the necessary amenities without taking up too much space.
Storage solutions are also essential for maximizing livable space in a tiny house. Built-in cabinets and shelves can provide ample storage space, while multi-functional furniture like a storage ottoman or bed with built-in drawers can help maximize storage while minimizing clutter.
Overall, a combination of innovative and clever design solutions, essential amenities, and smart storage solutions can help maximize the livable space in a tiny house while minimizing its environmental footprint.
Frequently Asked Questions
What are the typical dimensions for a tiny house floor plan?
Tiny houses can vary greatly in size, but the most common size is 400 square feet or less. The size of a tiny house on wheels is usually 8.5 x 40 by 13.5 feet or 320 square feet overall. However, they can be configured to any size, shape, and design that suits an owner’s needs.
What is the biggest square footage for a tiny house?
The maximum size of a tiny house is debatable, but many people consider it to be 400 square feet. This size home would usually be a fixed-foundation tiny house, since tiny houses on wheels rarely go above 32′ on a standard trailer, or 40′ on a gooseneck trailer. However, tiny houses can be expanded up to 1,000 square feet assuming the owner wanted to.
What is the average size of a tiny house on wheels?
The average size of a tiny house on wheels is 400 square feet or less. The size of a tiny house on trailers is usually 8.5 x 40 by 13.5 feet or 320 square feet overall. However, this size is more common for smaller houses.
Up to what size can a tiny house trailer be without requiring a permit?
The answer to this question varies depending on the state and local regulations. In general, tiny houses on wheels that are 8.5 feet wide and 13.5 feet tall can be towed on public roads without a permit. However, it is always best to check with your local authorities before building or towing a tiny house.
Is a 10-foot width permissible for a tiny house?
A 10-foot width is permissible for a tiny house, but it may require a permit to be towed on public roads. The maximum width for a tiny house on wheels is 8.5 feet, so a 10-foot width would require a special permit.
How long can a tiny house be to maintain its classification?
The length of a tiny house on wheels varies, but they are usually no longer than 32 feet on a standard trailer or 40 feet on a gooseneck trailer. To maintain its classification as a tiny house, it should not exceed these lengths. However, fixed-foundation tiny houses can be larger since they are not subject to the same restrictions as tiny houses on wheels.










