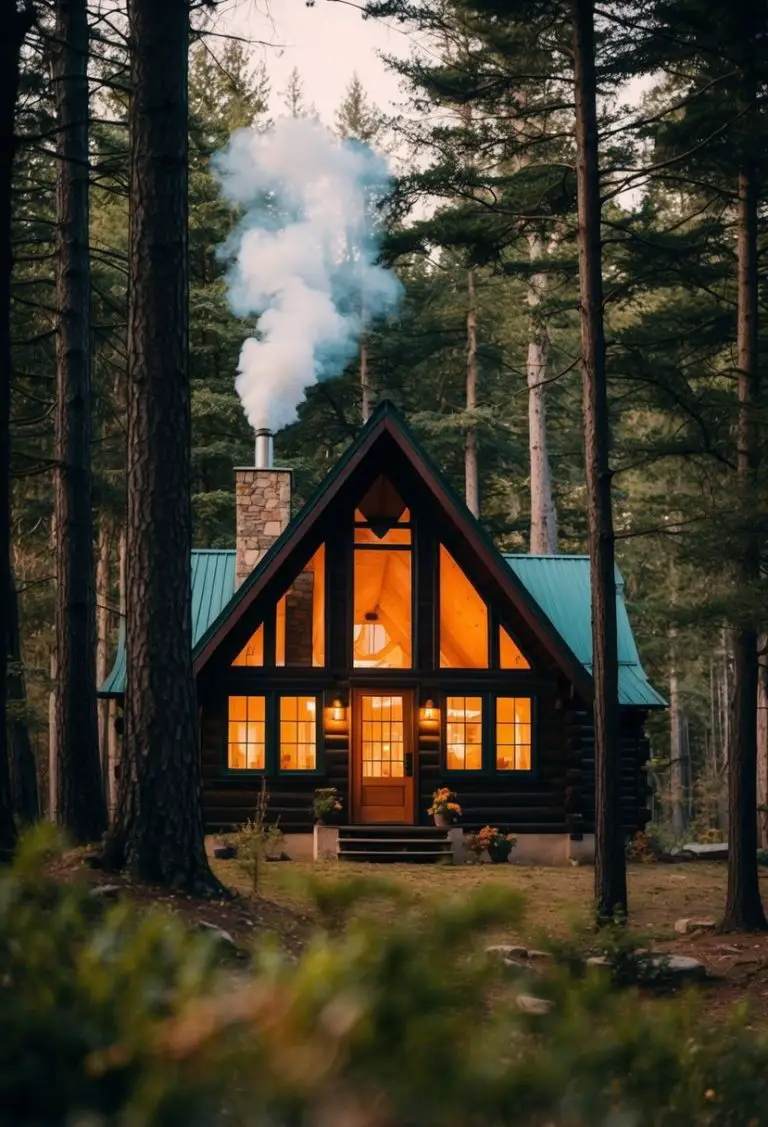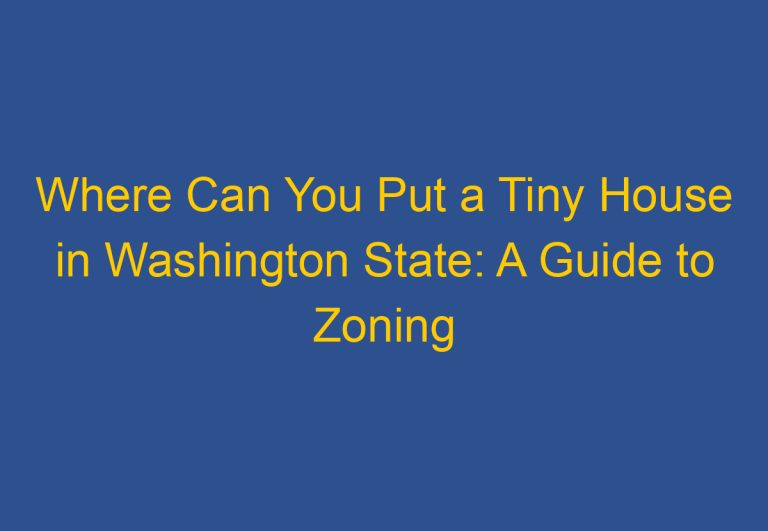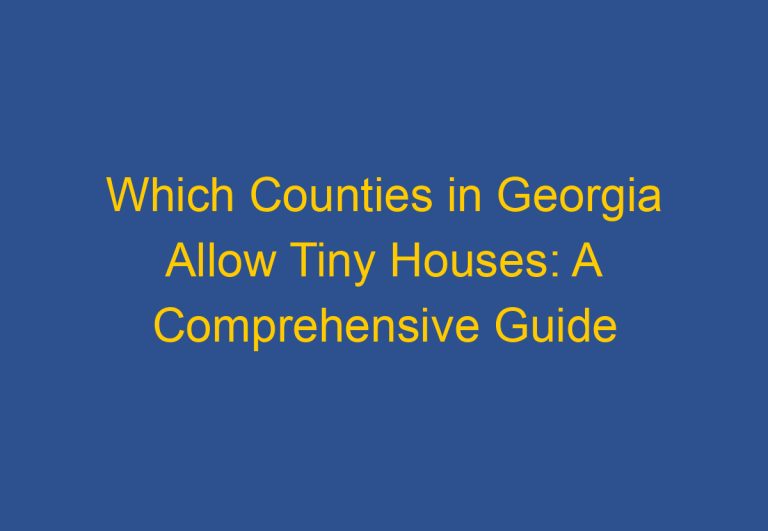What is the Average Size of a Tiny House? Exploring the Dimensions of Minimalist Living
Tiny houses have become increasingly popular over the years, with many people embracing the minimalist lifestyle that comes with it. However, one common question that often arises is, “what is the average size of a tiny house?” While there is no one-size-fits-all answer to this question, there are some general guidelines that can be useful to keep in mind.
According to various sources, a tiny house is typically defined as a dwelling that is 400 square feet or less. However, this can vary depending on the specific needs and preferences of the individual or family living in the tiny home. Some people may choose to build or purchase a tiny home that is even smaller, while others may opt for a slightly larger space.
When it comes to tiny homes on wheels, there are also some regulations to keep in mind. In the United States, for example, the maximum allowable size for a tiny house on a trailer is 8.5 feet wide, 13.5 feet tall, and 30 feet long, depending on DOT regulations and the tow vehicle. It’s important to keep these regulations in mind when designing or purchasing a tiny home on wheels.
Tiny House Dimensions and Regulations
Understanding the Basics of Tiny House Sizes
When it comes to tiny houses, there is no one-size-fits-all approach. The average size of a tiny house is 400 square feet or less, but they can range anywhere from 80 to 500 square feet. The dimensions of a tiny house can vary greatly, depending on the needs and preferences of the owner.
Typically, tiny houses on wheels have a maximum width of 8.5 feet, a maximum height of 13.5 feet, and a maximum length of 40 feet. However, it is important to note that these dimensions may vary depending on the state or country you are in. For instance, in some states, a special wide load permit may be required if your tiny house exceeds certain dimensions.
Navigating Zoning Laws and Building Codes
Before building or parking a tiny house, it is important to research the zoning laws and building codes in your area. Building a tiny house without the necessary permits and approvals can lead to legal constraints, fines, and even the demolition of your tiny house.
In the United States, building regulations and zoning laws vary from state to state and even from city to city. Some states have specific building codes for tiny houses, while others do not. It is important to check with your local Department of Transportation and Building Department to ensure that your tiny house is in compliance with all relevant regulations and codes.
In addition to building codes and zoning laws, it is important to consider the gross vehicle weight of your tiny house if it is on wheels. This weight includes the weight of the trailer, the tiny house, and all of its contents. If your tiny house exceeds a certain weight, you may need a special wide load permit to transport it on public roads.
Overall, it is important to do your research and understand all of the legal and regulatory requirements before building or parking a tiny house. By doing so, you can ensure that your tiny house is safe, legal, and compliant with all relevant regulations and codes.
Design Features and Lifestyle Considerations
Maximizing Space and Efficiency in Design
One of the most important aspects of designing a tiny house is maximizing space and efficiency. Every inch of space counts in a tiny house, so it’s important to make the most of it. This means carefully considering the layout of the house, as well as the design of each individual room.
For example, the kitchen should be designed to make the most of the available space, with efficient storage solutions and appliances. A loft can be used as a bedroom to save space on the ground floor, and a bathroom can be designed to be compact but functional.
It’s also important to consider the mobility of the tiny house. If it’s going to be on wheels, then the design should be optimized for travel, with a lightweight and aerodynamic design. If it’s going to be on a foundation, then the design can be more focused on maximizing livable space.
Living the Tiny House Lifestyle
Living in a tiny house is not just about downsizing and maximizing space, it’s also about embracing a minimalist lifestyle. This means being mindful of what you own, and only keeping what you need. It also means being creative with storage solutions, and finding ways to make the most of every inch of space.
Natural light is also an important consideration in tiny house design. Large windows can help to make the space feel more open and airy, while also providing plenty of natural light. Interior walls can be used to create separate living areas, but it’s important to keep them to a minimum to avoid making the space feel cramped.
Finally, it’s important to consider the environmental impact of living in a tiny house. Tiny houses have a much smaller environmental footprint than traditional homes, but it’s still important to make sure that the design is as efficient and environmentally friendly as possible. This means using sustainable materials, and designing the house to be as energy efficient as possible.
Frequently Asked Questions
What are the typical dimensions for a tiny house floor plan?
The average size of a tiny house floor plan is 400 square feet or less. However, tiny homes on trailers can measure up to 8.5 x 40 by 13.5 feet or 320 square feet overall. The size of a tiny house can vary depending on the owner’s needs and preferences.
How many square feet does the largest tiny house encompass?
Tiny homes can be expanded up to 1,000 square feet, but this size is more common for smaller houses. On average, a tiny house measures around 400 square feet or less.
What is considered a large size for a tiny house in square feet?
A large size for a tiny house in square feet would be around 500 square feet. Tiny homes are designed to maximize space and minimize the need for excess square footage.
What is the maximum size for a tiny house on wheels before requiring a permit?
In the US, tiny houses on wheels should not exceed 40-feet in length, 8.5-feet in width, and 13.5-feet in height. If a tiny house exceeds these dimensions, a permit is required.
How do living room dimensions in tiny houses compare to traditional homes?
Living room dimensions in tiny houses are significantly smaller than those in traditional homes. This is due to the limited square footage of tiny homes. However, many owners of tiny houses find creative ways to optimize their living space.
Are homes under 900 square feet classified as tiny houses?
Homes under 900 square feet are not necessarily classified as tiny houses. However, they can be considered small homes and may incorporate some of the design principles of tiny houses, such as maximizing space and minimizing clutter.










