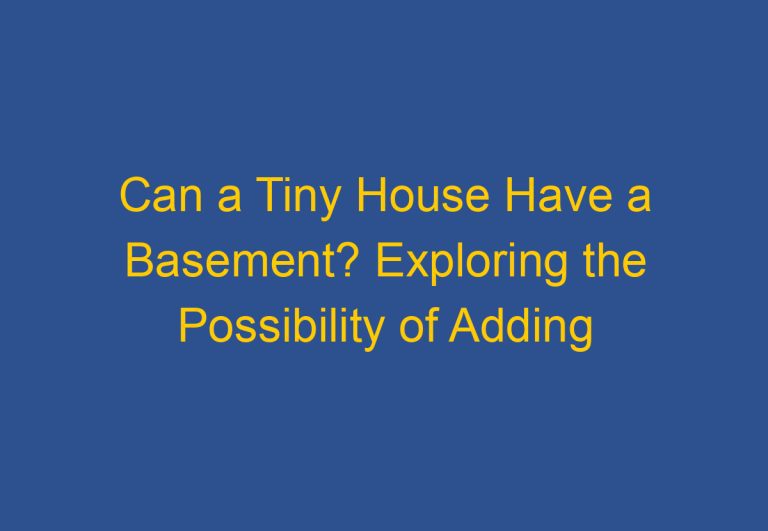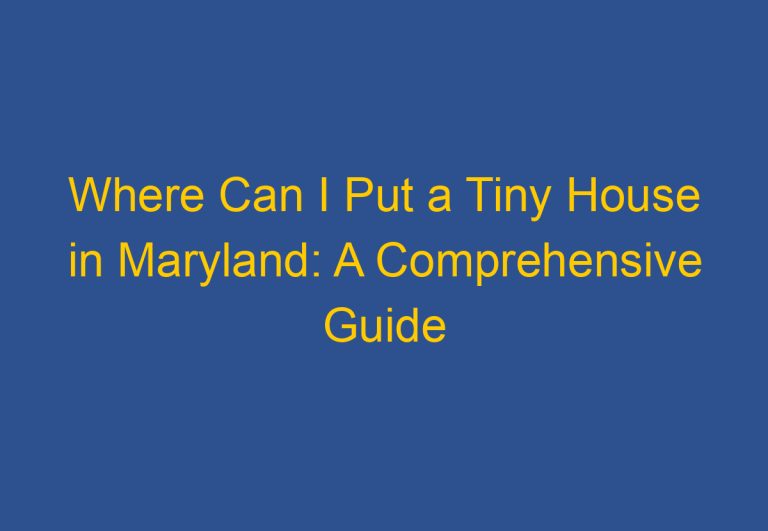What is a Tiny House: Definition and Characteristics
A tiny house is a small dwelling that has become increasingly popular in recent years. These homes are typically between 100 and 400 square feet and can be built on wheels or a foundation. They have become a popular lifestyle choice for those who want to live simply and with less.
The tiny house movement is a social movement that promotes downsizing and simplifying living spaces. People are embracing the tiny life philosophy and the freedom that comes with the tiny house lifestyle. The movement is about more than just living in a small space; it’s about reducing one’s environmental impact, saving money, and living a more fulfilling life.
Whether you’re looking to downsize, live a more sustainable lifestyle, or just want to simplify your life, a tiny house might be the perfect solution. In the following sections, we will explore the benefits of tiny living, the standard size and cost of tiny houses, and the different types of tiny homes you can choose from.
Design and Construction
Building a tiny house requires careful planning and execution. From choosing the right materials to ensuring compliance with building codes, there are many factors to consider. In this section, we’ll explore the basics of tiny house design and construction, as well as some custom features and off-grid living options.
Building Basics
When it comes to building a tiny house, there are a few key elements to keep in mind. First and foremost, the house must be durable and energy-efficient. This means selecting high-quality building materials and insulation, as well as designing the layout to maximize space and minimize waste.
Another important consideration is the foundation. Many tiny houses are built on trailers, which allows for greater mobility and flexibility. However, it’s important to ensure that the trailer is sturdy and secure, and that the house is properly anchored to prevent shifting or movement.
Custom Features
One of the benefits of building a tiny house is the ability to customize it to fit your specific needs and preferences. From appliances and kitchen fixtures to bathroom features and storage space, there are many ways to make your tiny house feel like home.
Some popular custom features include loft spaces for sleeping or storage, as well as creative storage solutions like built-in shelving and hidden compartments. Additionally, many tiny houses feature unique doors and windows that add character and charm to the space.
Utilities and Off-Grid Living
For those interested in off-grid living, there are a variety of options for powering and supplying water to your tiny house. Solar panels and composting toilets are popular choices, as they allow for greater independence and sustainability.
However, it’s important to note that off-grid living requires careful planning and preparation. This includes ensuring that your tiny house is properly insulated and ventilated, as well as having backup power and water sources in case of emergencies.
Overall, building a tiny house requires careful consideration and planning. By selecting the right materials, designing a functional layout, and incorporating custom features, you can create a space that is both comfortable and efficient. Whether you’re looking for a permanent residence or a weekend getaway, a tiny house can offer the freedom and flexibility you need.
Lifestyle and Practical Considerations
Costs and Affordability
One of the main reasons people choose to live in a tiny house is affordability. Tiny houses can cost anywhere from $10,000 to $180,000, with the average cost ranging from $30,000 to $75,000. The cost of a tiny house varies depending on factors such as the size, materials used, and whether it is DIY or professionally built. While tiny houses are typically much cheaper than traditional homes, it’s important to consider all the costs associated with living in a tiny house, including utility costs, insurance, and financing options.
Legal and Insurance Aspects
Before building or buying a tiny house, it’s important to research zoning laws and building codes in your area. Some states and cities have specific regulations for tiny houses, while others do not. Additionally, insurance for tiny houses can be more difficult to obtain than for traditional homes. It’s important to find an insurance provider who understands the unique needs of tiny house owners.
Community and Living
Living in a tiny house can be a great way to simplify your life and reduce your carbon footprint. However, it’s important to consider the practicalities of living in a small space. Downsizing and decluttering are essential steps in preparing for tiny house living. While tiny houses can be a great fit for single individuals or couples, larger families may find it more challenging to live in a tiny house. Some people choose to use their tiny house as a guest house or an affordable alternative to a traditional home.
Resources
There are many resources available for those interested in tiny house living. Tumbleweed is a popular company that designs and builds tiny houses. There are also many books and online resources available for those interested in DIY tiny house building. North Carolina is a popular location for tiny house enthusiasts, with several tiny house communities and RV parks located in the state.
Overall, living in a tiny house can be a great way to simplify your life, reduce your carbon footprint, and save money. However, it’s important to carefully consider all the practicalities of tiny house living before making the decision to downsize.
Frequently Asked Questions
How do the features of a tiny house compare to a traditional home?
Tiny houses are typically compact dwellings ranging from 100 to 400 square feet, while traditional homes can be much larger. As such, tiny houses tend to have fewer rooms and less storage space. However, tiny houses often make up for their small size with clever design features such as built-in storage and multifunctional furniture.
What are the main benefits of living in a tiny house?
Living in a tiny house can offer several benefits, including lower living expenses, a simpler lifestyle, and a reduced environmental footprint. Tiny houses are often more affordable than traditional homes, and they require less energy and fewer resources to build and maintain. Additionally, many tiny house residents find that living with less space and possessions can lead to a more fulfilling and intentional life.
What are some common challenges faced by tiny house residents?
Living in a tiny house can also present some unique challenges. One of the most significant challenges is adapting to a smaller living space, which can require downsizing possessions and adjusting daily routines. Tiny house residents may also face zoning and legal issues, as well as difficulty finding suitable parking or land to park their home.
How does the legal definition of a tiny home vary by location?
The legal definition of a tiny home can vary by location, with different states and municipalities having their own regulations and building codes. Some areas may require tiny homes to meet specific size or safety standards, while others may not allow tiny homes at all. It’s important for anyone considering a tiny home to research local laws and regulations before beginning construction or purchasing a home.
What sparked the inception of the tiny house movement?
The tiny house movement began as a response to the growing trend of consumerism and the desire for a simpler, more sustainable lifestyle. Many people were looking for a way to downsize and reduce their environmental impact, while others were seeking an affordable alternative to traditional homeownership.
In what ways do tiny houses on wheels differ from stationary tiny homes?
Tiny houses on wheels, also known as “THOWs,” are built on a trailer and designed to be mobile. As such, they must meet specific safety and weight requirements and may have different features than stationary tiny homes. THOWs often have a more compact design and may include features such as foldable furniture and retractable stairs.










