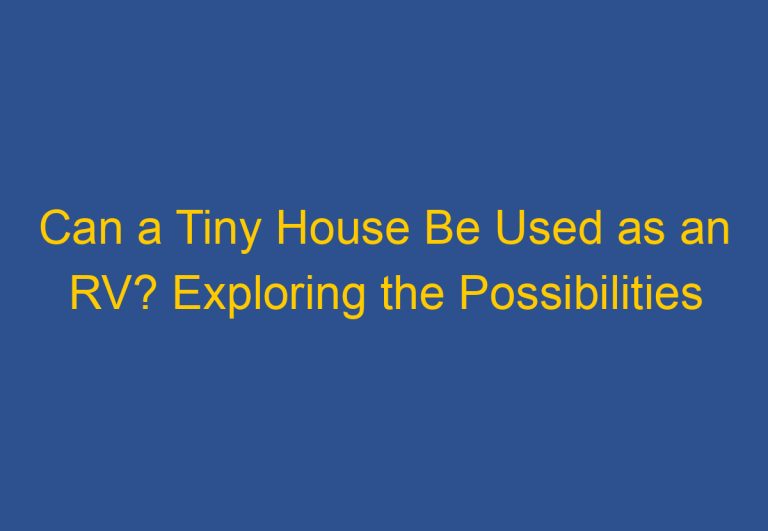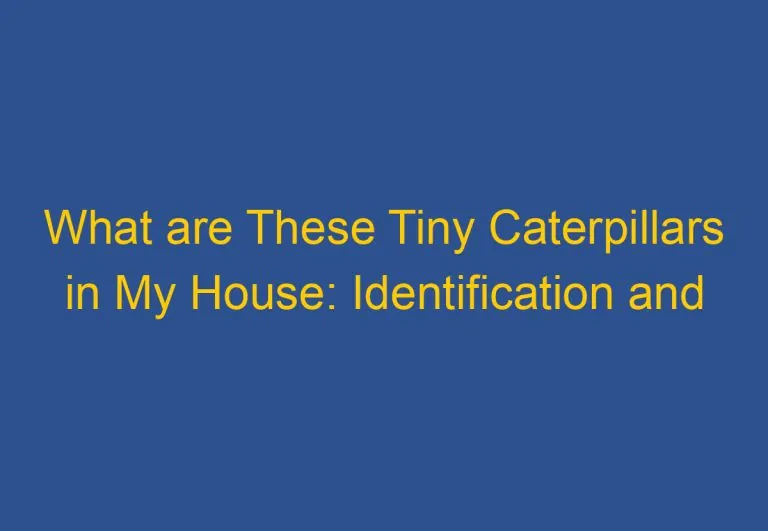Sheds Turned into Tiny Houses: Innovative Solutions for Affordable Living
The trend of turning sheds into tiny houses is gaining popularity among those looking for affordable and flexible living options. Many people are drawn to this idea as it combines creativity, cost savings, and the charm of a rustic home. Converting a shed into a tiny house can significantly reduce costs, making it easier for individuals to join the tiny house movement and embrace a simpler lifestyle.
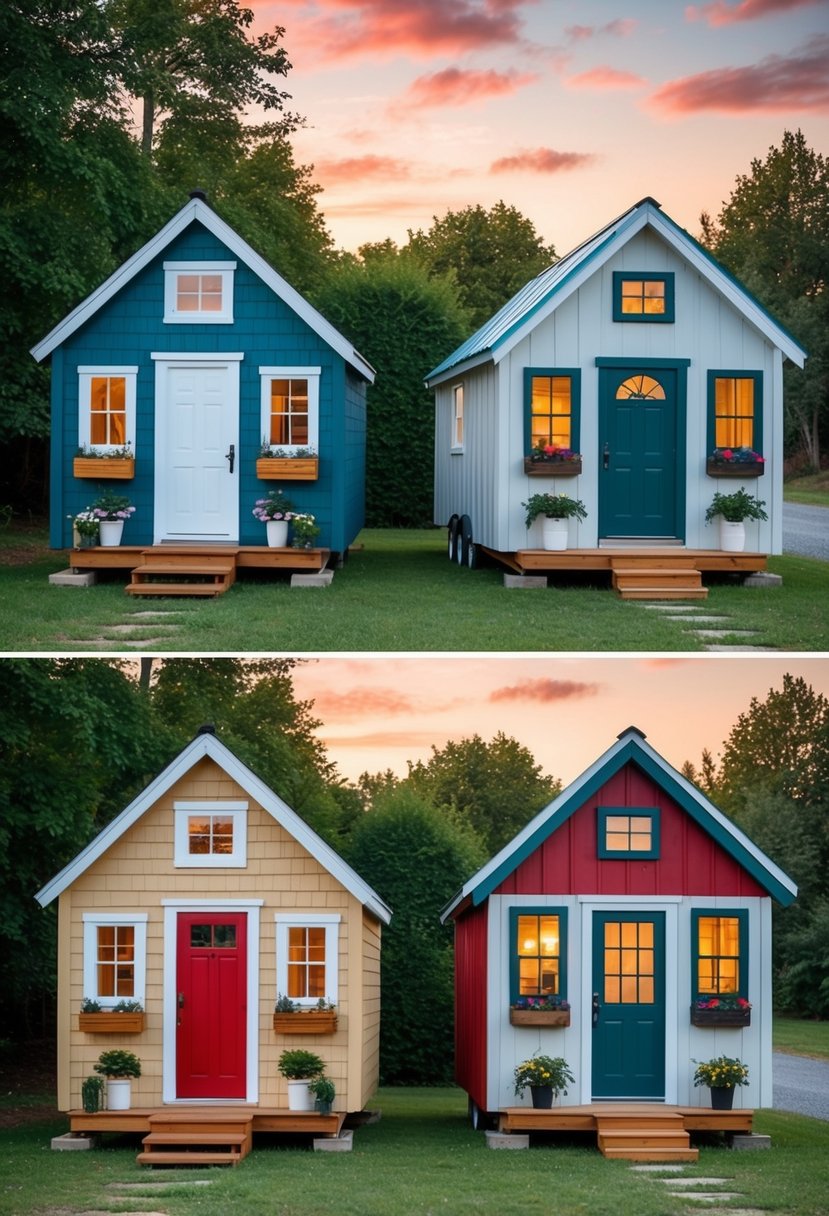
Transforming a shed into a tiny dwelling allows for a unique personalized space that can be tailored to individual needs. With careful planning and design, these small structures can provide everything from cozy bedrooms to functional kitchens. Homeowners can achieve a quaint retreat that encourages minimalism and a stronger connection to nature, an essential aspect of the tiny house lifestyle.
This journey does not just involve the physical transformation of the shed. It represents a shift in mindset towards sustainable living, where reducing one’s environmental footprint is key. By repurposing existing structures, people contribute to the tiny house movement while creating a functional and pleasing home.
Sheds Turned Into Tiny Houses
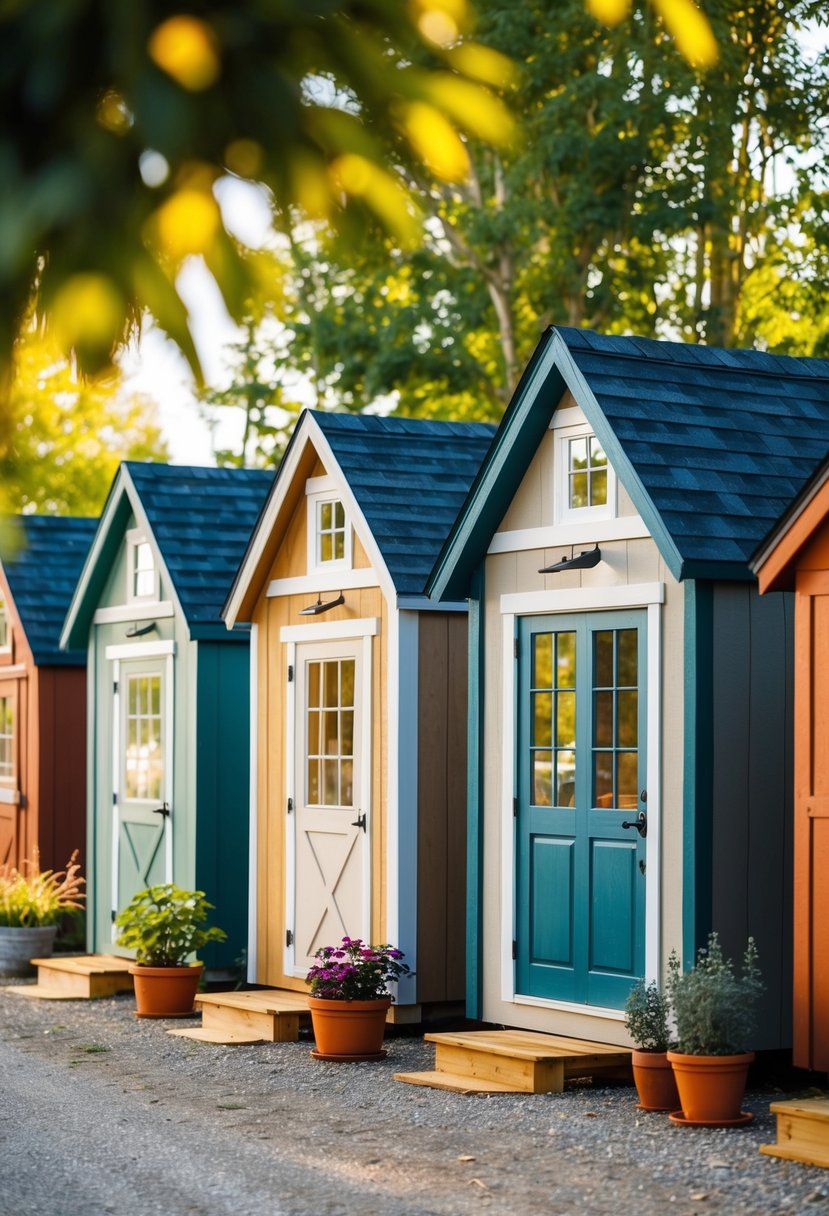
Transforming sheds into tiny houses is gaining popularity. People are looking for affordable and efficient living options. These tiny house sheds can be customized to fit individual needs.
Benefits of Turning a Shed into a Tiny House:
- Cost-Effective: Using an existing shed reduces building costs.
- Speed: Many can be converted quickly, saving time.
- Customizable: Owners can design their space as they like.
Most tiny house sheds range from 120 to 400 square feet. This size allows for comfortable living while promoting minimalist living. Many designs include features like kitchens, bathrooms, and living areas.
Common Shed Options
- Tuff Sheds: Known for their durability and variety.
- Prefab Sheds: These come in various styles and sizes, often ready for quick assembly.
- Storage Sheds: Often converted into cozy, small homes.
Key considerations include insulation and foundation. Proper insulation keeps the space comfortable in different climates. A solid foundation is also essential for stability and longevity.
Many people choosing this lifestyle focus on sustainable living. Tiny homes promote reduced energy use and a smaller carbon footprint. Off-grid living is possible with the right setup, making these sheds appealing for those downsizing or seeking a different lifestyle.
Turning A Shed Into A Tiny House
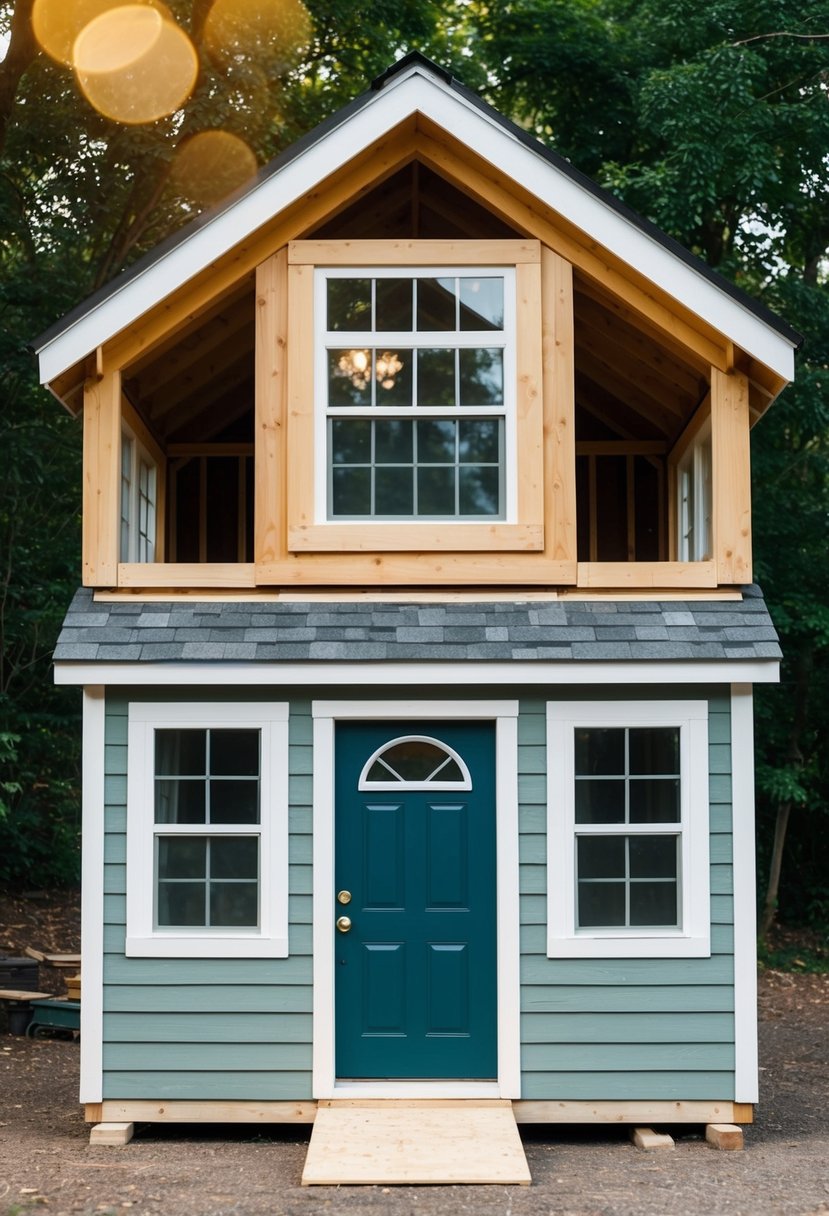
Turning a shed into a tiny house can be a rewarding project. Many people appreciate the cost savings and unique character of a shed conversion.
Key Considerations:
- Permits and Zoning
Check local zoning laws to see if a shed can be converted. Some areas may require a building permit or plumbing permit. - Foundation
A solid foundation is crucial. Options for the shed foundation include concrete piers or a gravel base. Make sure it is level and drains well. - Framing and Insulation
The structure might need reinforcement. Adding insulation will keep it comfortable year-round. - Utilities
For those looking to go off-grid, consider solar panels or compost toilets. If connecting to city services, plan for plumbing and electrical work. - Interior Design
Choosing the right colors can set the mood. Light and calming tones can make the small space feel larger and more inviting.
Tips for Success:
- Multi-Functional Furniture: Choose furniture that serves more than one purpose, like a sofa bed or storage ottoman.
- Regular Inspections: After major construction, schedule inspections for plumbing and electrical work.
Turning a shed into a tiny house is a manageable project when approached thoughtfully. With proper planning and creativity, this transformation can lead to a cozy living space.
12×24 Shed Into Tiny House
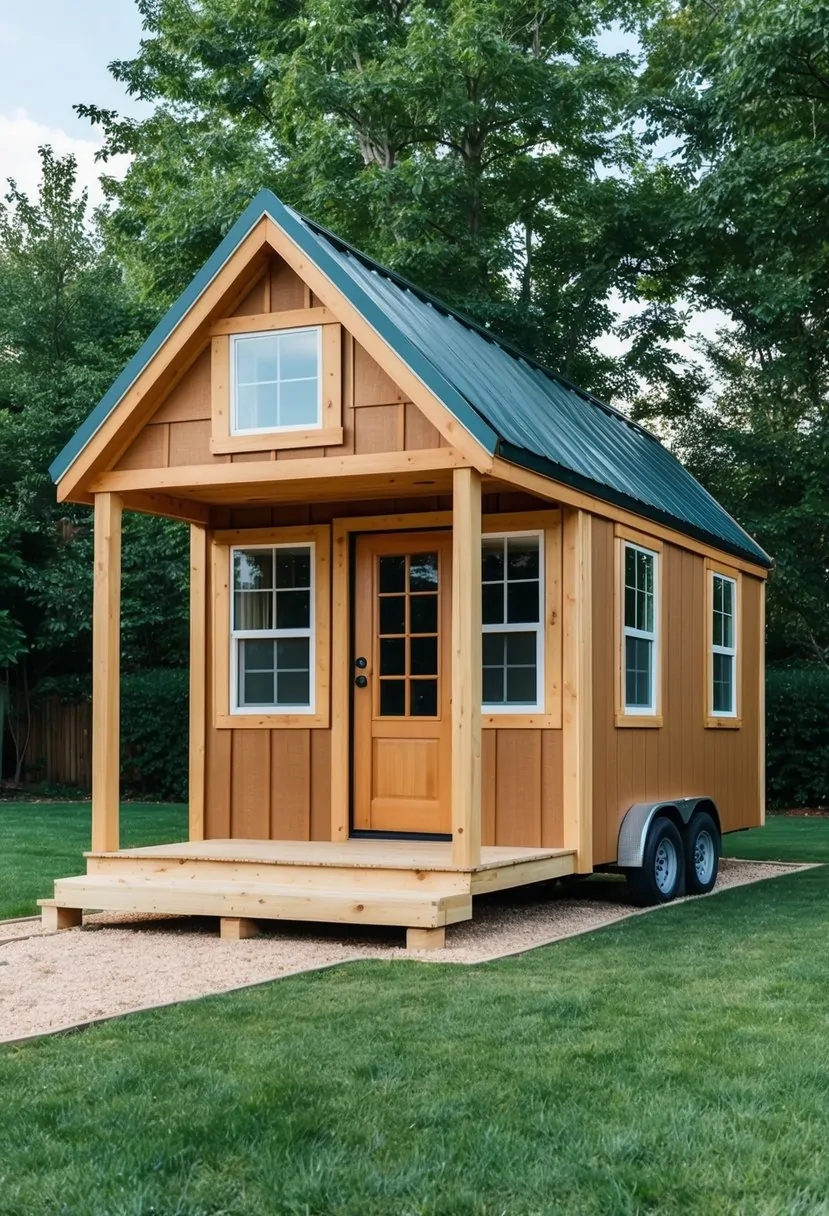
Transforming a 12×24 shed into a tiny house can be an exciting project. This size offers adequate space for cozy living.
Key Considerations:
- Space Efficiency: A 12×24 shed is compact, making it easier to maintain.
- Cost Savings: Using an existing shed can save thousands compared to building from scratch.
- Building Codes: Check local regulations before starting. Compliance ensures a smooth process.
Design Ideas:
- Open Floor Plan: Keep the layout open for a spacious feel.
- Natural Light: Add windows to let in sunlight. This enhances the living environment.
- Functional Areas: Designate spaces for sleeping, cooking, and relaxing.
Basic Steps for Conversion:
- Foundation: Prepare a level base, extending gravel 1-2 feet beyond the shed.
- Insulation: Insulate walls and ceiling for comfort.
- Utilities: Install plumbing and electricity as needed.
- Interior Finishing: Use light colors to maximize the sense of space.
Choosing the right materials can enhance durability and style. Options include wood, metal, or vinyl siding.
In summary, a 12×24 shed offers a practical way to create a tiny home, balancing comfort with efficiency.
Shed Converted To House Inside
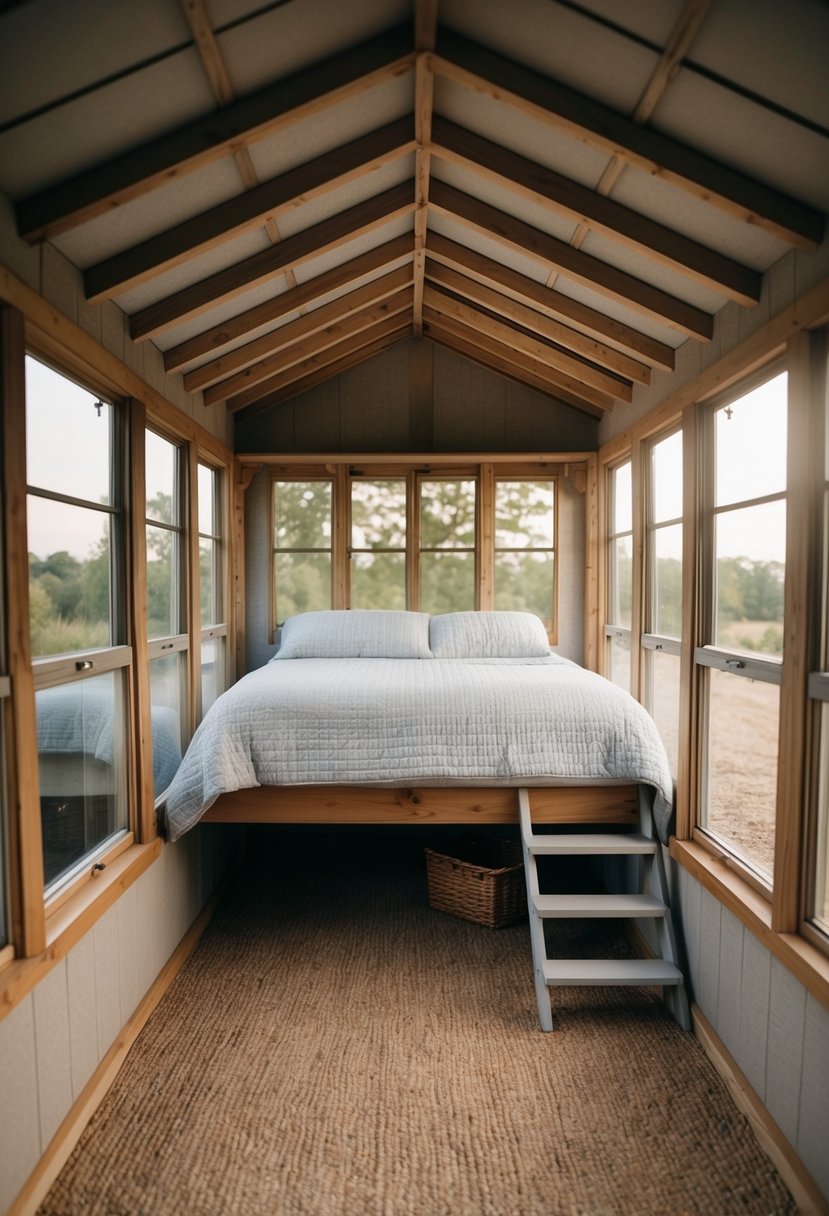
Converting a shed into a cozy living space involves thoughtful planning and execution.
Insulation is essential for comfort. Options include spray foam insulation or traditional batting. Proper insulation helps maintain temperature, reducing heating and cooling costs.
Plumbing and electricity are next. Install a plumbing system with water lines for sinks and showers. A composting toilet offers an eco-friendly solution. For electricity, consider energy-efficient appliances and ensure proper electrical wiring.
Heating and cooling are important for year-round comfort. A window air conditioner and ceiling fans can keep the space cool. For warmth, heating options like electric heaters or HVAC systems are advisable.
Natural light enhances the living area. Adding skylights or large windows can brighten the interior. Use exhaust fans to improve ventilation and keep air fresh.
Storage solutions are crucial in a tiny home. Multifunctional furniture, like beds with drawers or fold-out tables, save space and provide utility.
A drainage system helps manage water runoff, especially if French drains are used. Proper weatherproofing, including weatherstripping and caulk, will protect against the elements.
Consider a solar-powered shed for energy efficiency. Solar panels can provide power for lights and appliances. Decor like string lights and plants adds a personal touch, making the tiny house feel more inviting.
12×36 Shed To House Conversion
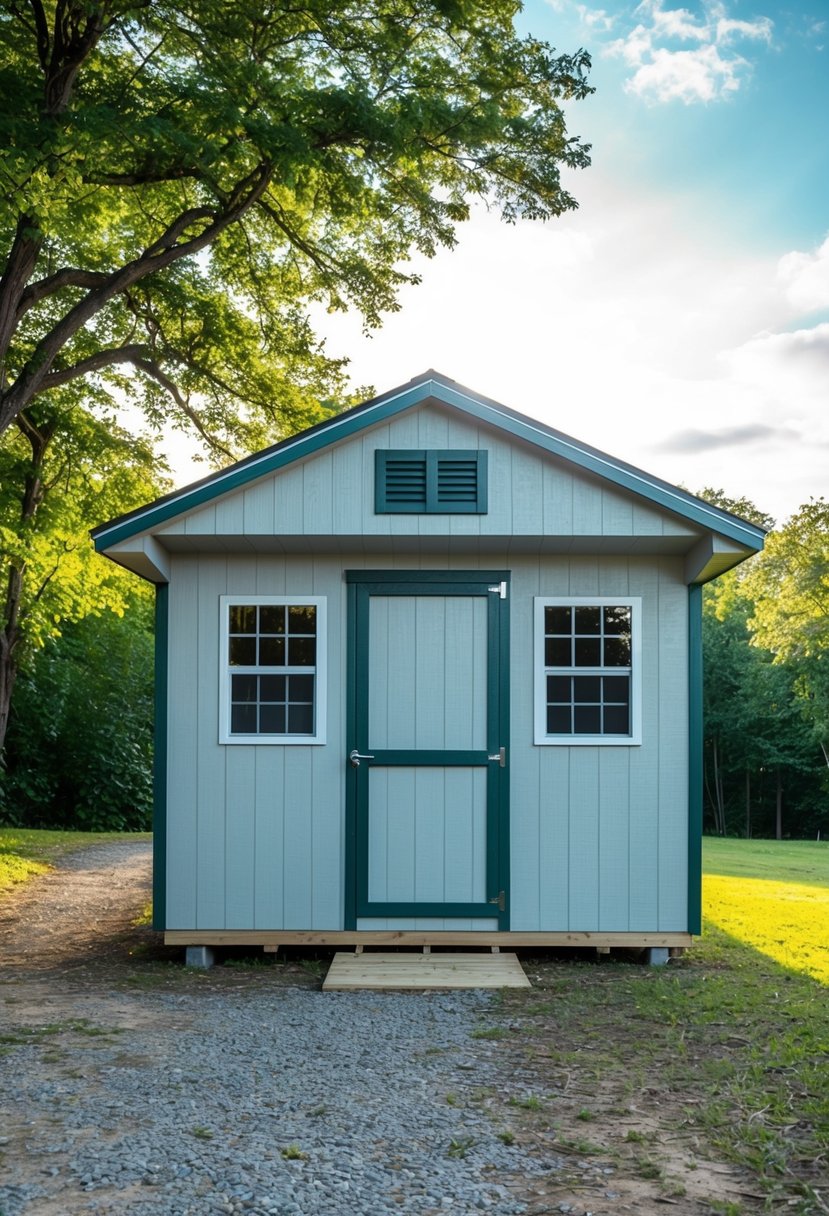
A 12×36 shed can be an excellent starting point for a tiny house conversion. This size provides enough space for essential living areas while remaining compact.
Benefits of a 12×36 Shed
- Adequate Space: Offers room for a living area, kitchen, and bathroom.
- Cost-Effective: Lower material costs compared to building a new structure.
- Fast Setup: Quick conversion process since the shed is already built.
Important Considerations
Before starting the conversion, keep these points in mind:
- Zoning Laws: Check local regulations to ensure compliance.
- Utilities: Plan how to install water, electricity, and sewage systems.
- Insulation: Proper insulation is essential for comfort in different weather.
Basic Layout Ideas
A typical layout for a 12×36 tiny house could include:
- Living Area: Open space with a sofa and table.
- Kitchen: Compact kitchen with essential appliances.
- Bathroom: Small bathroom with a shower, toilet, and sink.
Conversion Steps
- Design: Create a floor plan that maximizes space and light.
- Permits: Obtain necessary permits for construction and utilities.
- Renovation: Modify the interior and exterior to suit living needs.
By following these guidelines, a 12×36 shed can be transformed into a functional and cozy tiny home.
Cabin Sheds Turned Into Homes
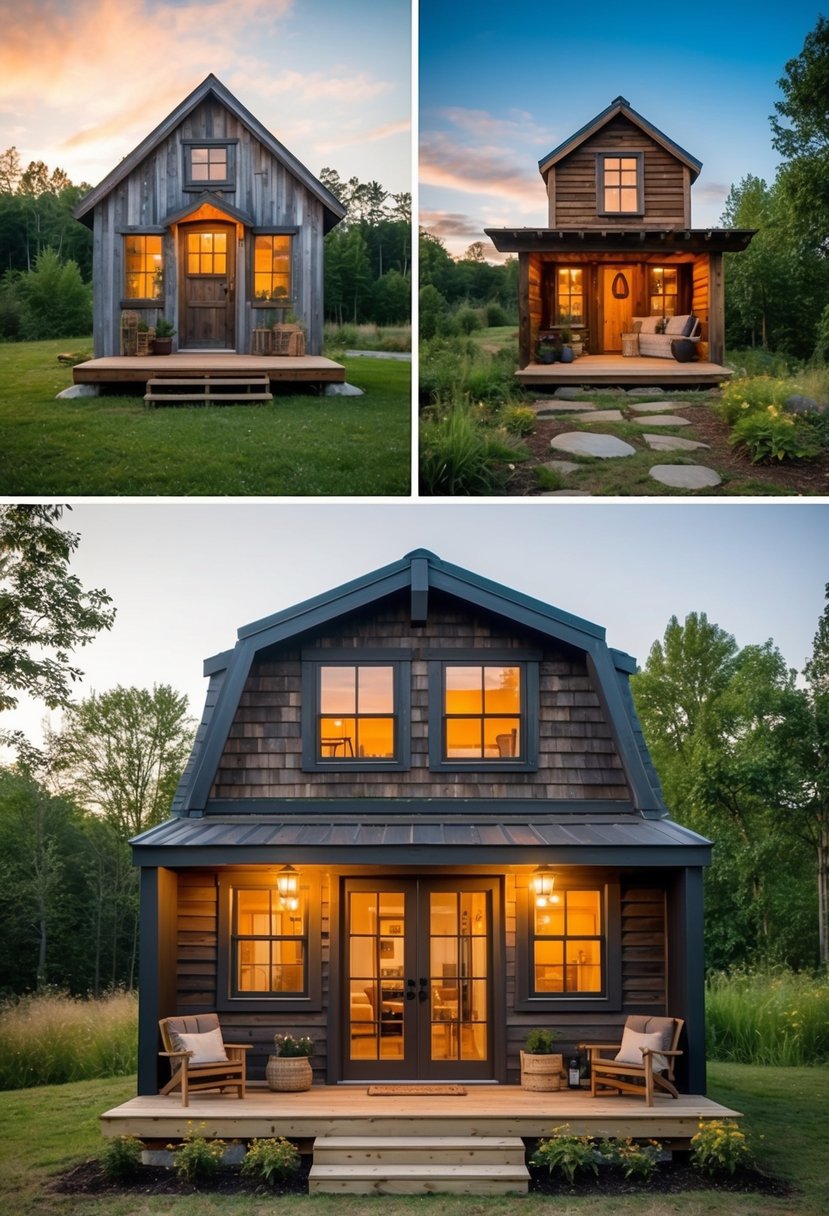
Turning cabin sheds into homes is an increasingly popular choice for many seeking simplicity. These structures can provide a cozy and efficient living space.
Key Features of Cabin Sheds:
- Size: Most cabin sheds range from 120 to 400 square feet. This size is manageable for those wanting a minimalist lifestyle.
- Material: Often built from wood, these cabins can withstand the elements and provide natural insulation.
- Foundation: A strong foundation is vital. Some sheds come with a solid base, while others may need additional support.
Benefits of Converting Cabin Sheds:
- Cost-Effective: Using an existing shed can save between $8,000 and $21,000 compared to building a new tiny home.
- Customization: Owners can personalize their spaces to fit their needs, from adding full-sized appliances to unique designs.
- Natural Aesthetics: The rustic charm of a cabin shed brings warmth and character to the home environment.
Considerations:
It’s essential to think about water drainage, especially in sloped areas. Installing French drains can help guide water away from the shed.
Converting a cabin shed into a home not only offers cost savings but also fosters creativity in design. Many families, like Catherine and her husband, have found joy in transforming these spaces for loved ones.
Storage Sheds Turned Into Houses
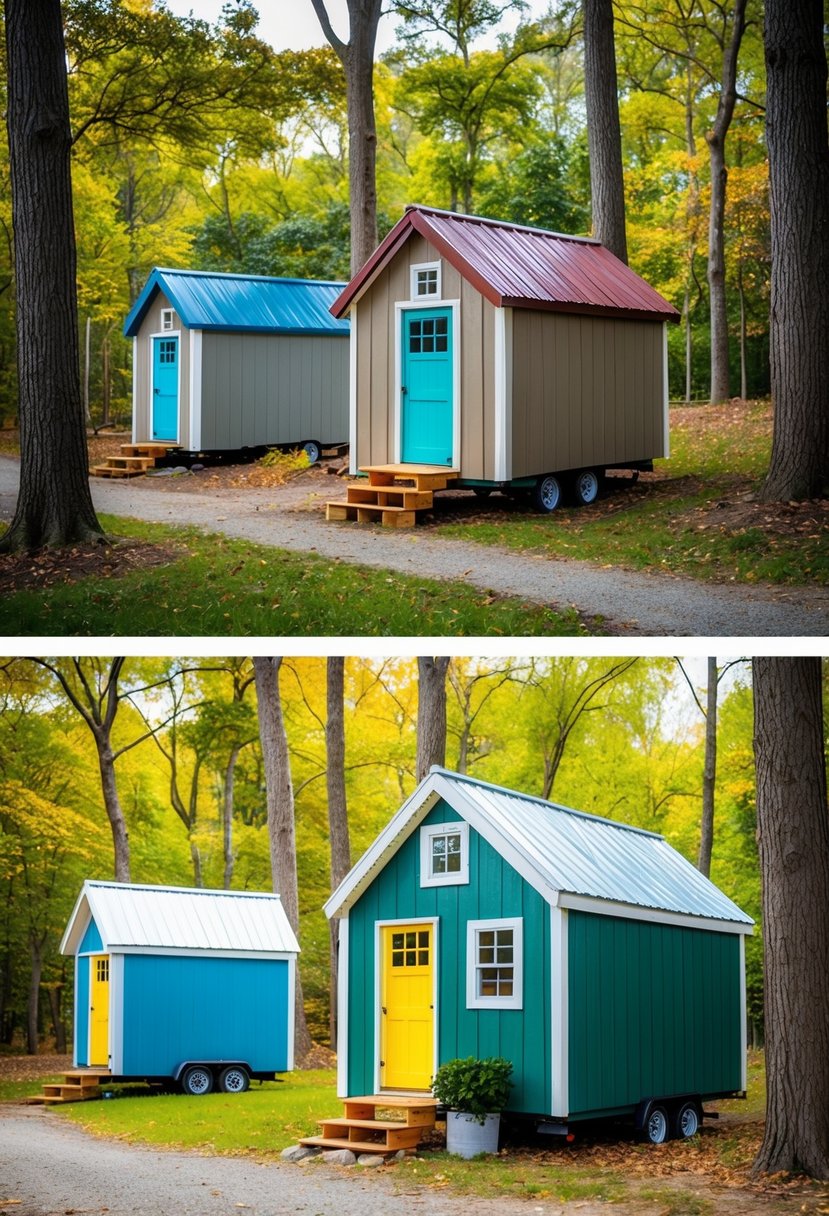
People are transforming storage sheds into tiny homes. This option is both affordable and creative. Many individuals have found that converting a shed can provide a cozy living space.
Why Choose a Storage Shed?
- Cost-Effective: Starting with a shed can save between $8,000 and $21,000 compared to building from scratch.
- Size Options: Sheds can vary in size, some reaching up to 1,000 square feet, offering flexibility in design.
Key Steps in Conversion:
- Planning and Permits: Check local building codes to ensure a shed can be legally converted.
- Insulation: Proper insulation helps maintain a comfortable temperature and reduces energy costs.
- Installation of Amenities: Full-sized appliances and functional bathrooms enhance livability.
Real-Life Examples:
Catherine and her husband converted a 16’x16’ shed for her mother. They added extra space and maintained the shed’s original look while making it comfortable.
Another couple built a shed from scratch, adding personal touches like porches and accents. Their journey showcases how functional and inviting a transformed shed can be.
Transforming a storage shed into a tiny house is not just possible; it’s becoming a popular choice for those seeking sustainable living solutions. With creativity and planning, a shed can become a beautiful home.
Storage Sheds Converted To Homes
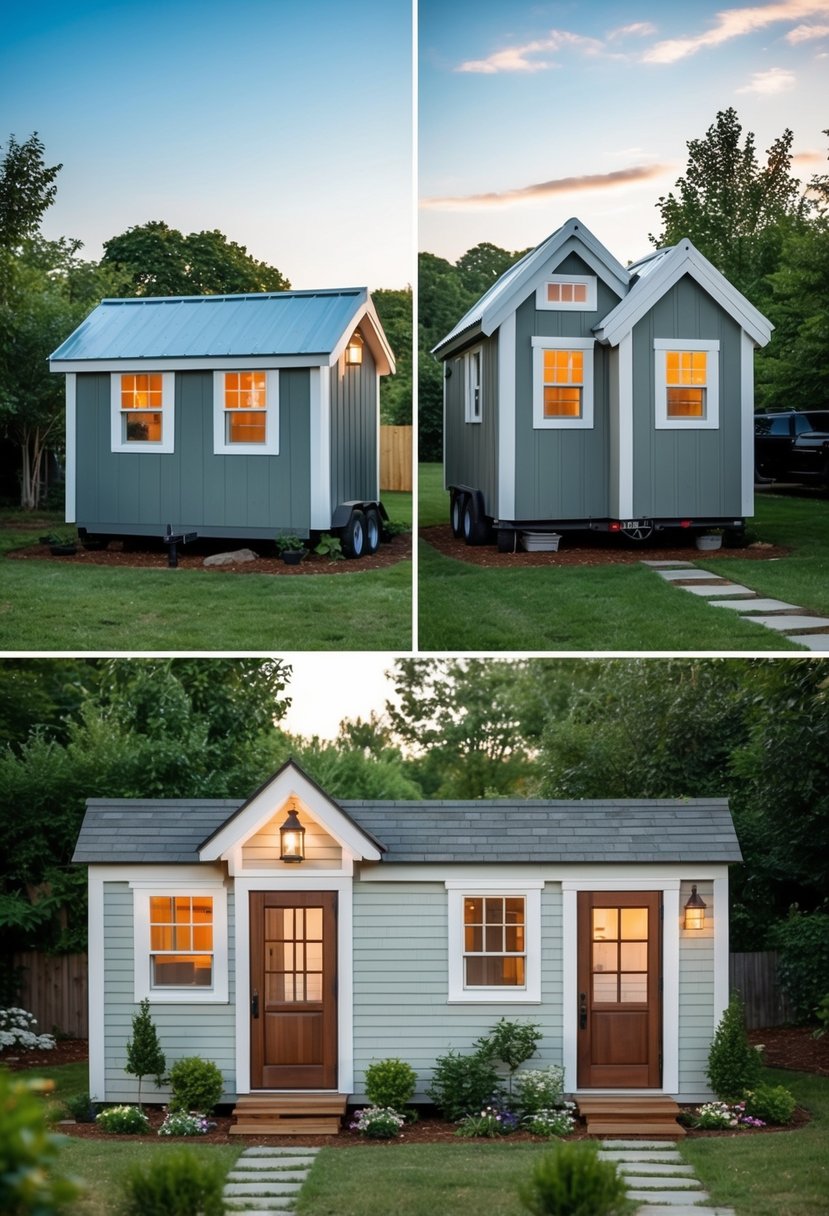
Converting storage sheds into homes is becoming popular. Many people find it an affordable way to create living spaces. A shed can be transformed with proper planning and effort.
Cost Savings:
Using an existing shed can save significant costs. Building a tiny home from scratch can be expensive, often ranging from $45,000 to $50,000. Starting with a shed can reduce costs by $8,000 to $21,000.
Space Planning:
Before starting, check local building codes and zoning laws. It is essential to obtain necessary permits. Planning the layout carefully can maximize the use of space.
Essential Additions:
- Insulation: Adding insulation to walls, ceilings, and floors increases comfort and energy efficiency.
- Utilities: Full-sized appliances can be added to make the shed livable.
- Aesthetics: Consider using calming color palettes, like pale green or light gray, to create a welcoming environment.
Many successful transformations showcase the potential of sheds. For example, one couple converted a 16’x16′ shed into a cozy home for a family member. They added extra space while maintaining the original shed’s charm.
With creativity and effort, sheds can become comfortable and stylish homes.
Houses Made From Storage Sheds
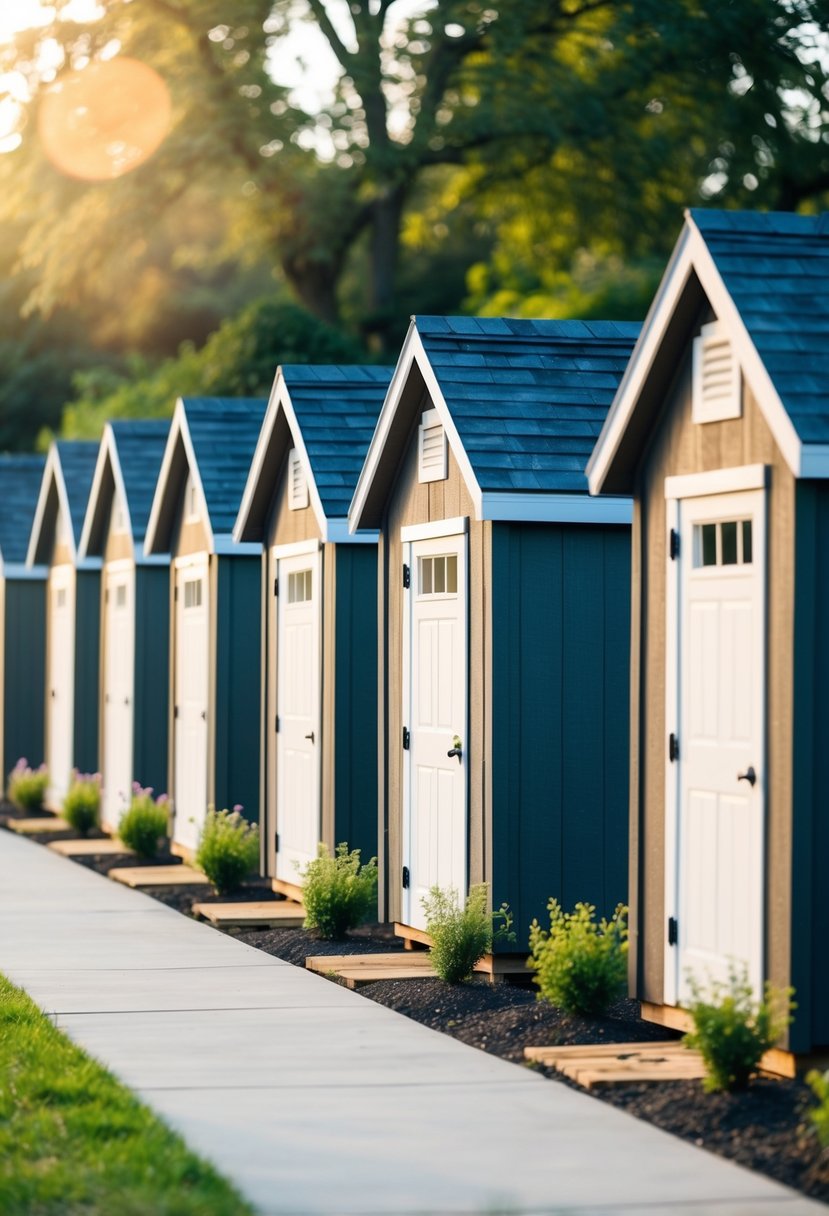
Using storage sheds as tiny homes has become a popular option. Many people see it as a cost-effective way to create additional living space.
Benefits of Shed Conversions:
- Affordability: Sheds are usually cheaper than traditional homes.
- Speed: Converting a shed takes less time than building a home from scratch.
- Customization: Owners can design their sheds to fit their needs.
Before starting a conversion, several factors must be considered:
- Structural Integrity: Most sheds need reinforcements to support living conditions.
- Zoning Regulations: Local laws may dictate what can be done with a shed.
- Utilities: Plumbing, electricity, and insulation are essential for comfort.
Types of Sheds for Conversion:
- Prefab Sheds: These are pre-made and often easier to modify.
- Custom-Built Sheds: These allow for more design flexibility from the start.
A converted shed can be cozy and functional. With the right planning and effort, it can become a charming tiny house. There are many examples of successful shed-to-home projects that offer inspiration. With careful consideration, a storage shed can turn into a delightful living space.
Storage Buildings Turned Into Homes
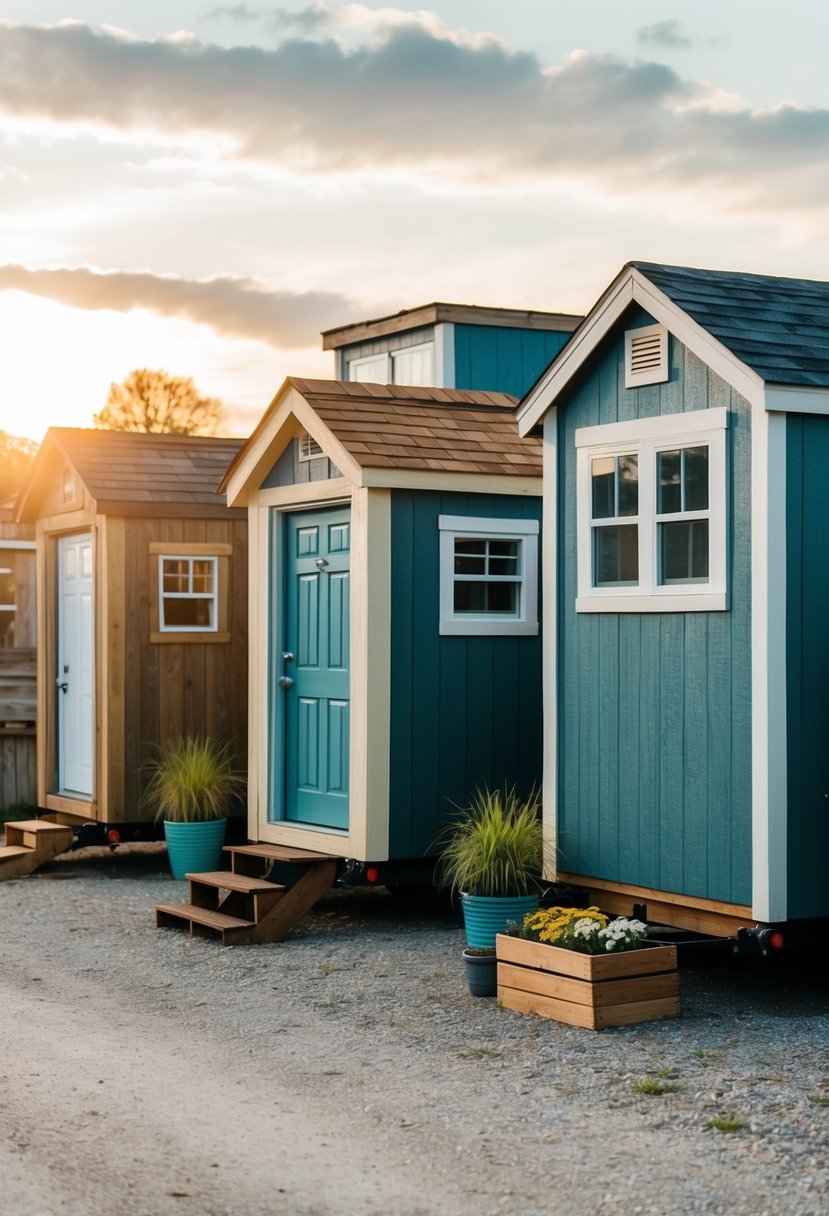
Many people have discovered the benefits of converting storage buildings into tiny homes. This trend offers a unique way to create living spaces without starting from scratch.
A storage shed can be transformed into a cozy home with some creativity and effort. Key steps in the process include:
- Planning: Determine layout and design.
- Insulating: Ensure comfort in various weather conditions.
- Utilities: Install necessary plumbing and electrical systems.
Catherine and her husband converted a 16×16 storage shed for his mother. They added space and full-sized appliances while keeping the original look. This project shows how practical and functional these conversions can be.
Nick turned a pre-fab shed into a luxury tiny home. He shared his journey, detailing costs and design choices. His experience highlights the customization potential of sheds as living spaces.
The average cost of a tiny home ranges from $45,000 to $50,000. Starting with a shed can save $8,000 to $21,000. This makes it a cost-effective option for many.
People considering this choice should also think about site preparation. Leveling the ground and managing drainage is crucial. A solid base enhances the shed’s durability and livability.
Transforming storage buildings into homes offers an innovative solution for affordable housing. With the right approach, these unique living spaces can provide comfort and functionality.



