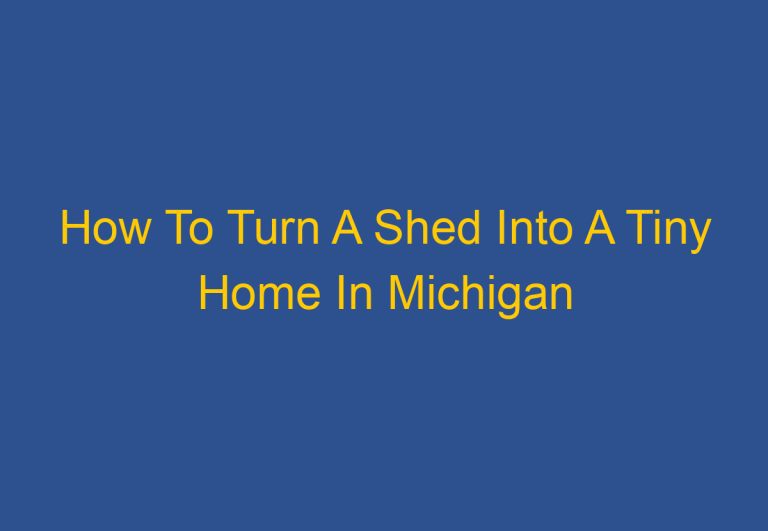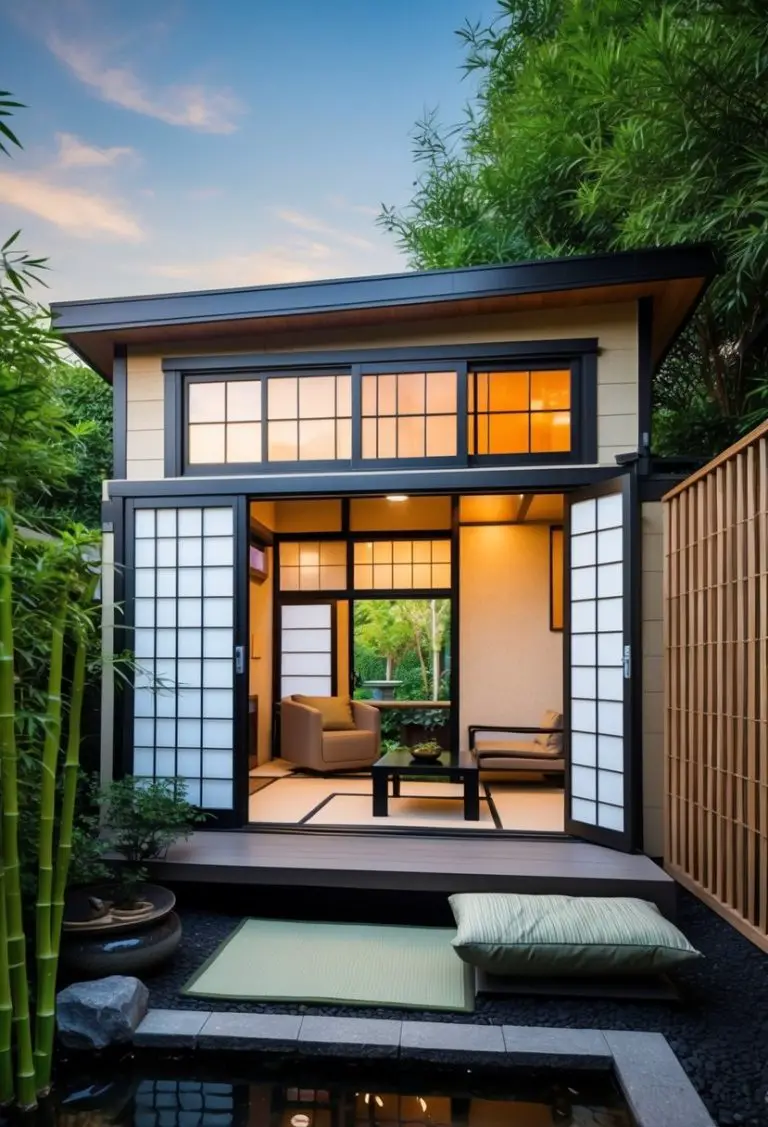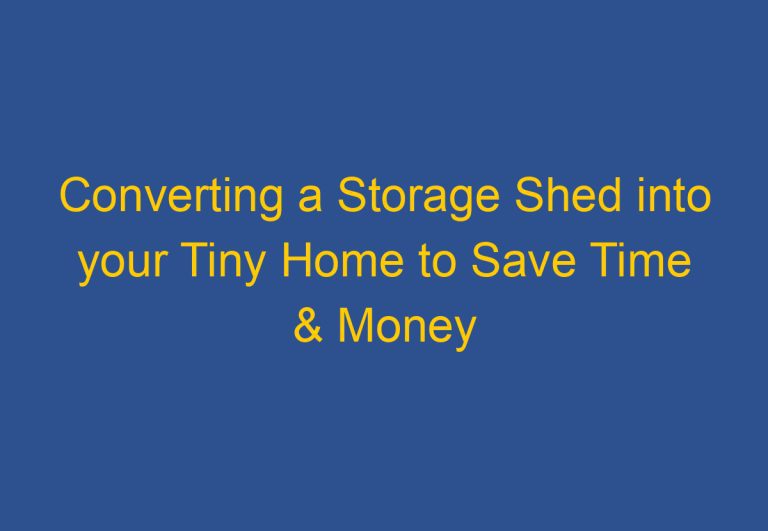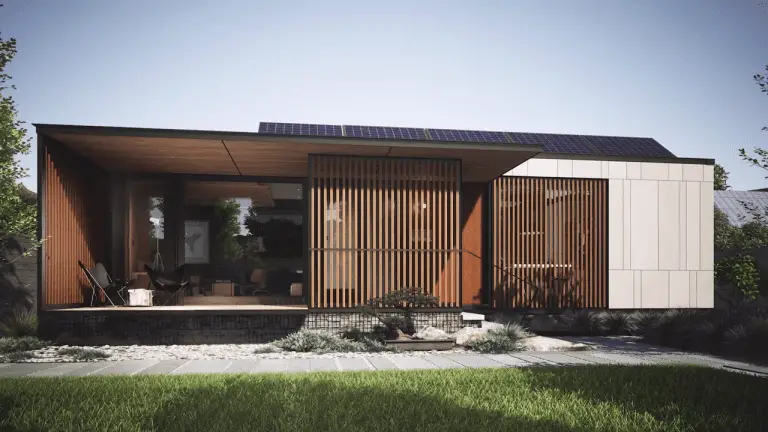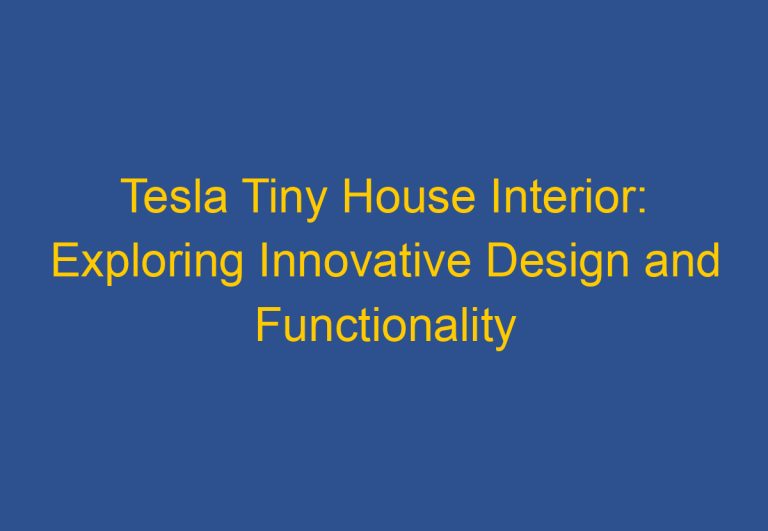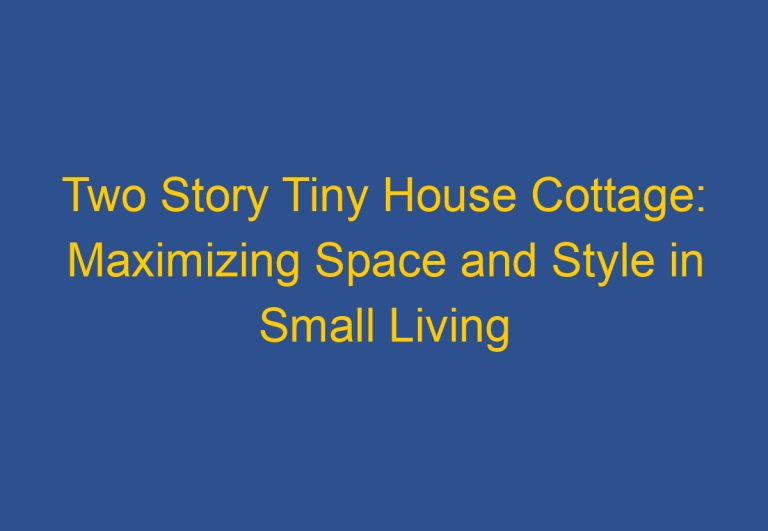Shed to Tiny House Cost: Understanding Expenses for Conversion and Design
Converting a storage shed into a tiny house is a popular trend for those looking to reduce their living costs or create a unique guest house.
The average cost to turn a shed into a tiny house ranges from $20,000 to $50,000, depending on the size of the shed and the customizations included.
This approach not only maximizes the use of existing structures but also offers an efficient way to create additional living space, perfect for housing guests or as a cozy retreat.
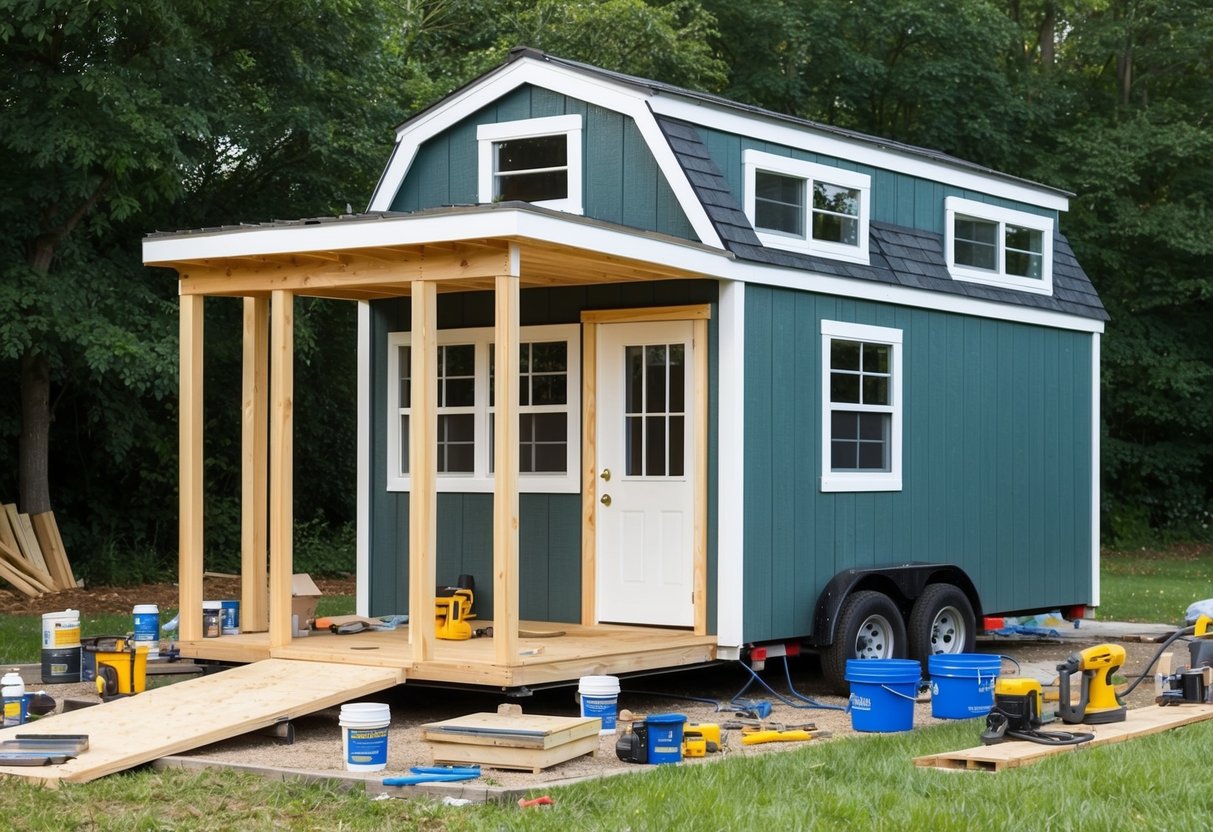
People often wonder what expenses to expect when embarking on this project. Beyond the price of the shed itself, costs can include plumbing, wiring, and various amenities.
For those who enjoy gardening, the shed can even be a multifunctional space for storing garden tools or housing plants.
This makes it a practical choice for both DIY enthusiasts and anyone wanting to maximize their outdoor space.
Many people have turned their sheds into beautiful tiny homes, each reflecting their personal style and needs.
Understanding the potential costs and benefits can help anyone make an informed decision about this exciting transformation.
Shed To Tiny House Cost
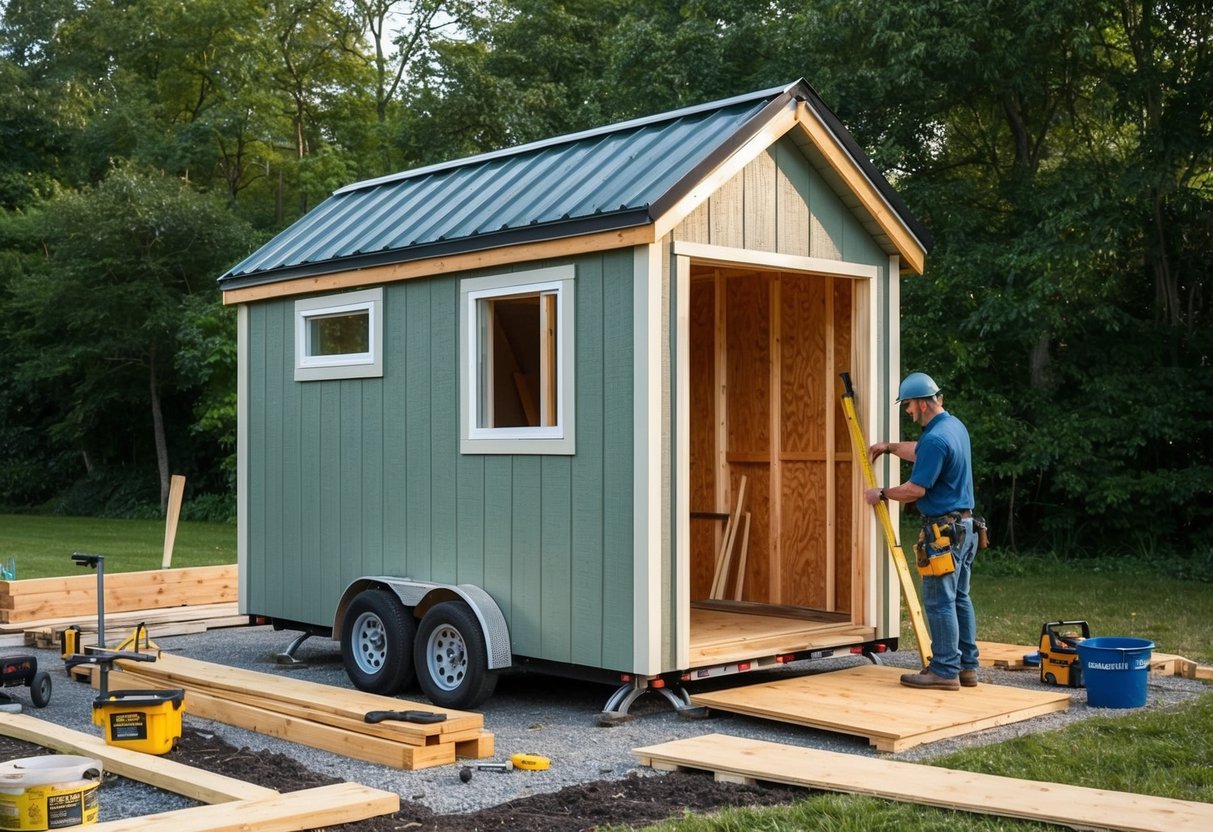
Converting a shed into a tiny house can vary greatly in cost. Several factors can impact the total expense of this shed conversion project.
Initial Costs
- Existing Shed: The condition and size of the shed affect costs. A well-maintained shed may need less work.
- Foundation: Adding a proper foundation can range from $1,000 to $5,000, depending on local prices.
Building Materials
- Insulation: Proper insulation is essential for climate control. Costs can vary from $500 to $2,000 based on materials and size.
- Wood: The cost of wood for framing and finishes can be around $2,000 or more.
Heating and Cooling
- Adding systems for heating and cooling also impacts the budget. Basic systems can start around $1,000.
- Weatherproofing materials are crucial and may cost an additional $500 to $1,500.
Finishing Touches
- Plumbing and electrical work can add significant costs, typically ranging from $2,000 to $5,000.
- Tiny House Shells: For those who prefer buying ready-made shells, prices often range from $10,000 to $30,000.
In total, converting a shed into a livable tiny home generally falls between $10,000 and $30,000 or more, depending on choices made throughout the process.
Is It Cheaper To Build Or Buy A New Shed?
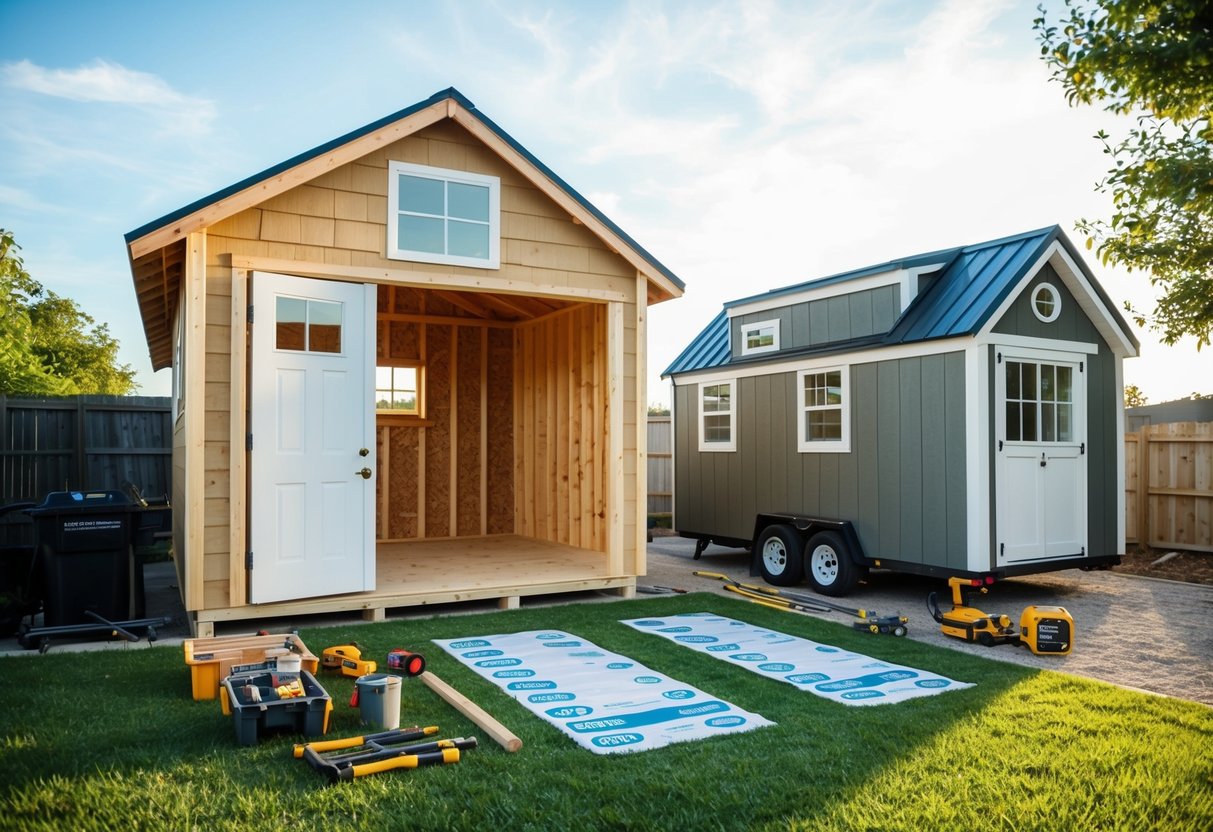
When deciding whether to build or buy a shed, costs are a major factor. Each option has its own financial implications.
Building a Shed
- Cost Range: A DIY shed can be built for as little as $500.
- Materials: Using upcycled materials can save money.
- Customization: Owners can choose the size and layout to fit their needs.
Buying a Shed
- Higher Costs: Purchasing a pre-built shed is usually more expensive due to labor and manufacturer markups.
- Typical Price: Costs often start much higher, typically ranging into the thousands.
- Convenience: This option saves time and effort but limits customization.
Cost Comparison
| Option | Estimated Cost | Customization | Time Commitment |
|---|---|---|---|
| Building a Shed | Starting at $500 | High | High |
| Buying a Shed | Starting in the $1,000s | Low | Low |
In general, building tends to be cheaper. However, the choice depends on skills, time availability, and personal preference. Each option suits different budgets and needs.
How Much Does Shed Tiny House Cost?
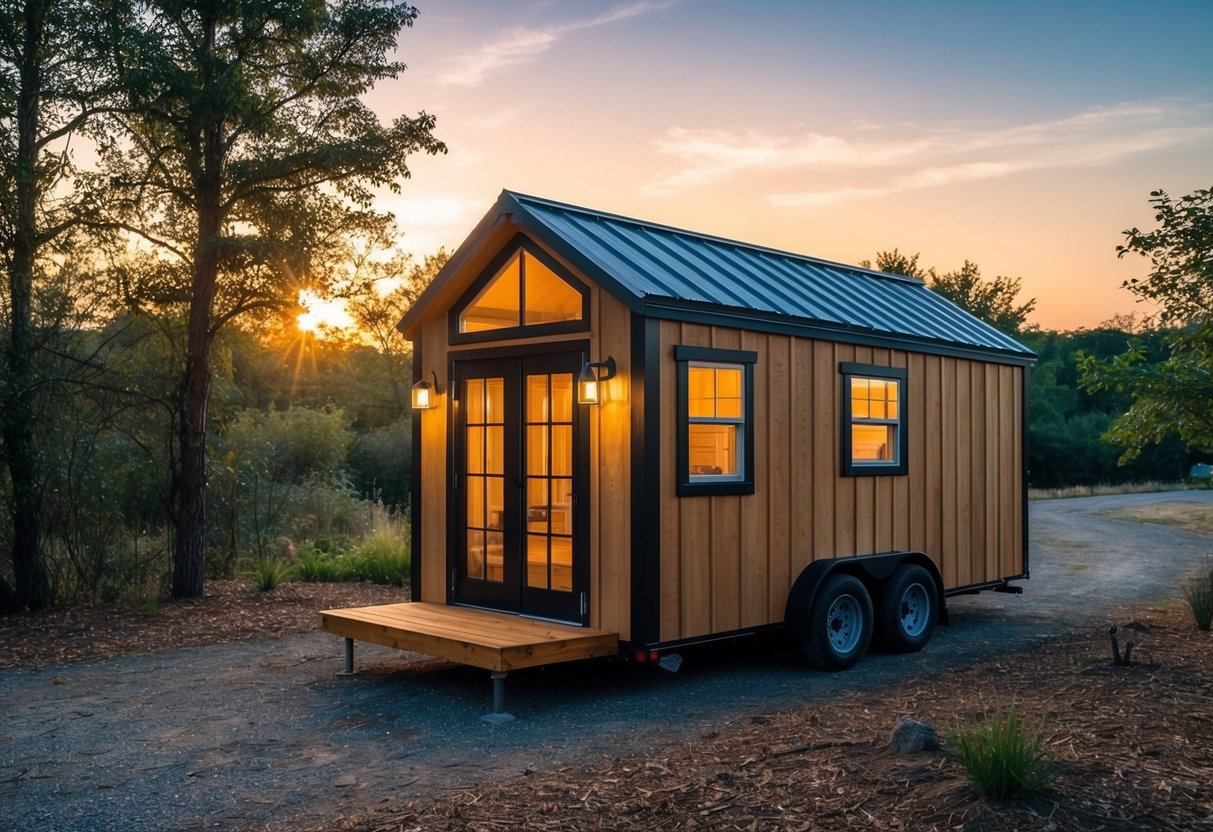
Turning a shed into a tiny house can be an affordable option. The cost typically ranges from $5,000 to $50,000. This wide range depends on several factors.
Key Factors Influencing Costs:
- Size of the Shed: Larger sheds will cost more to convert.
- Utilities: Connecting to water, plumbing, and sewer systems can add up.
- Electrical Wiring: Costs for the electrical system and installing appliances vary.
- Interior Features: Adding a kitchenette, shower, and energy-efficient appliances will increase expenses.
Estimated Costs for Common Features:
| Feature | Estimated Cost |
|---|---|
| Plumbing and sewer | $1,200 – $3,000 |
| Electrical connections | $1,500 – $4,000 |
| Insulation and weatherproofing | $500 – $2,500 |
| Energy-efficient appliances | $1,000 – $5,000 |
| Solar panels | $2,000 – $5,000 |
| Painting and finishing | $500 – $2,000 |
DIY projects can save money. For example, doing the painting or basic carpentry can cut costs significantly.
It’s also a good idea to think about additional features like skylights or ceiling fans for comfort and energy efficiency.
With careful planning, converting a shed into a tiny house can be a practical and cost-effective way to create a new living space.
Homestead Converted Shed Tiny Home Is Only $36,500
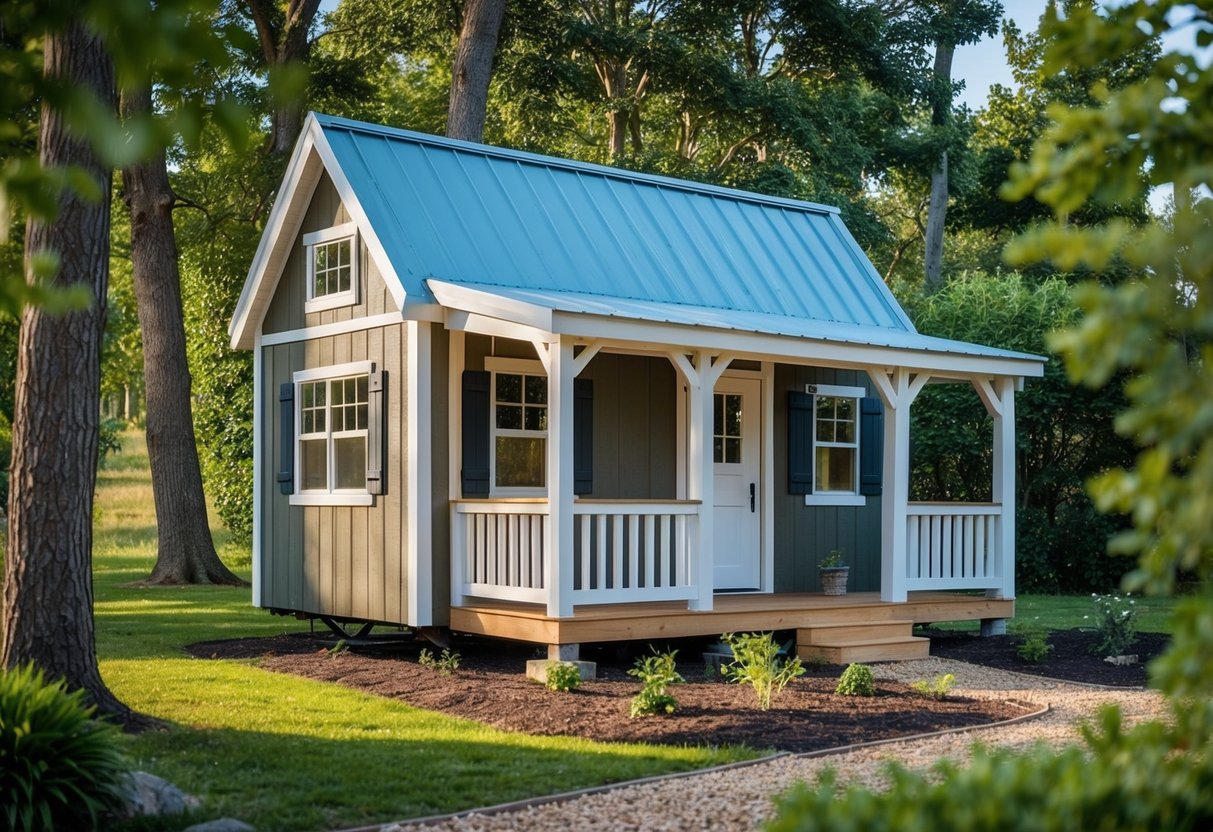
The Homestead Converted Shed Tiny Home is a cost-effective option for anyone looking to downsize or create a unique living space. Priced at $36,500, this tiny home offers a functional design without breaking the bank.
With dimensions of 12 feet wide and 28 feet long, it boasts a total interior space of 260 square feet. This compact area is well planned to maximize usability.
Key Features:
- Loft Bedroom: Offers a cozy sleeping area while saving floor space.
- Spacious Closet: A 4’x4′ closet in the bathroom provides convenient storage.
- Insulation: Equipped with R19 insulation, it maintains comfort in various climates.
This shed conversion is perfect for various uses. It can serve as a backyard office, a man cave, or even a she-shed. The versatility of this tiny home makes it appealing to many homeowners.
Built in 2020 by Tiny Homes, LLC, it combines modern living with rustic charm. Its large covered porch adds to its aesthetic while providing outdoor relaxation space.
The Homestead Converted Shed stands as a practical, budget-friendly choice for those exploring tiny living solutions.
How To Build A 12×20 Cabin On A Budget
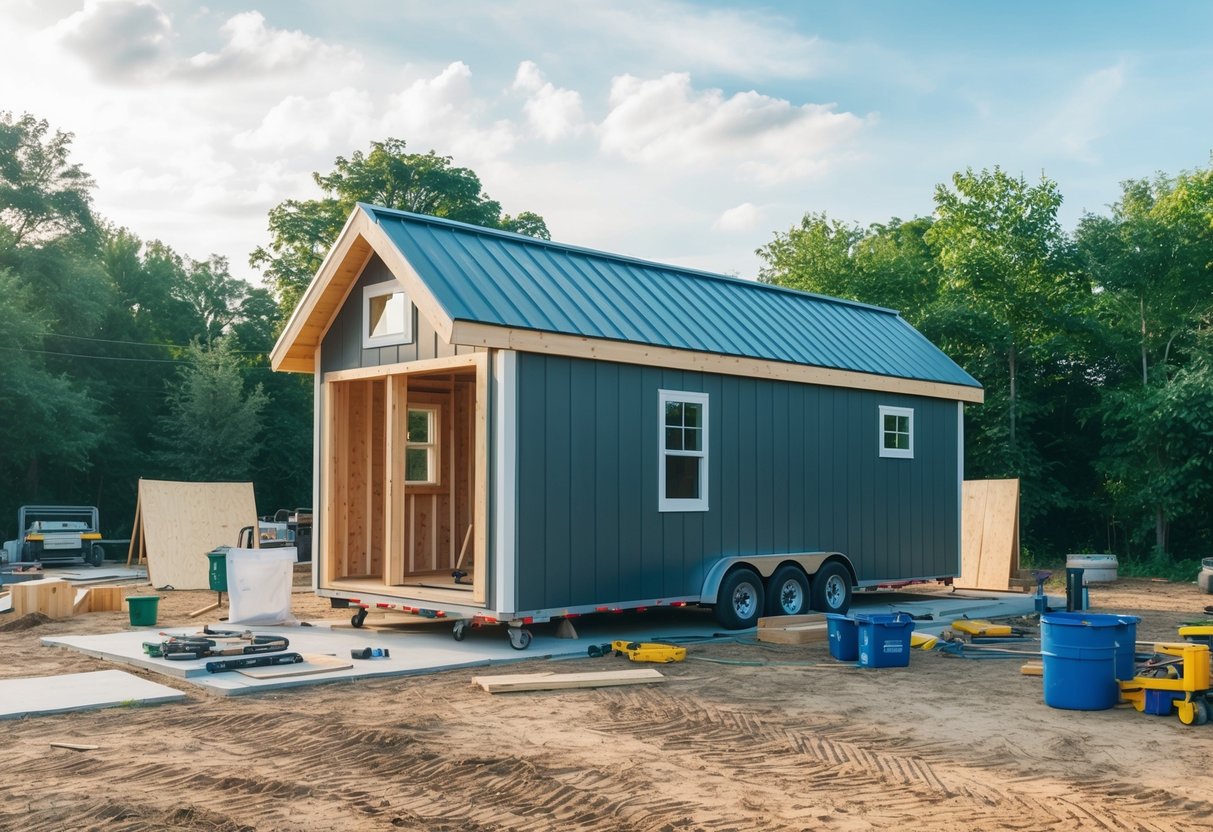
Building a 12×20 cabin can be a rewarding DIY project. With careful planning, it can be budget-friendly too.
Key Components
Foundation: Start with a solid base. Gravel is a good choice for a shed foundation. It allows for drainage and supports the cabin structure.
Materials: Use affordable materials. Look for discounts at local hardware stores. Recycled wood can help cut costs.
Power Supply: Consider off-grid options like solar panels. This reduces long-term utility costs and supports sustainable living.
Ventilation: Proper airflow is crucial. Install windows or vents to keep the cabin comfortable.
Composting Toilet: For plumbing, a composting toilet is an effective and eco-friendly solution. It doesn’t require deep sewer connections.
Estimated Costs
| Item | Estimated Cost |
|---|---|
| Foundation (gravel) | $500 |
| Materials | $3,000 |
| Power (solar setup) | $1,500 |
| Ventilation | $300 |
| Composting toilet | $700 |
By sticking to this budget plan and focusing on essential elements, anyone can construct a functional and cozy cabin. It provides a great off-grid living option and serves well as a small home or workshop.
13 Framing Mistakes To Avoid At All Costs
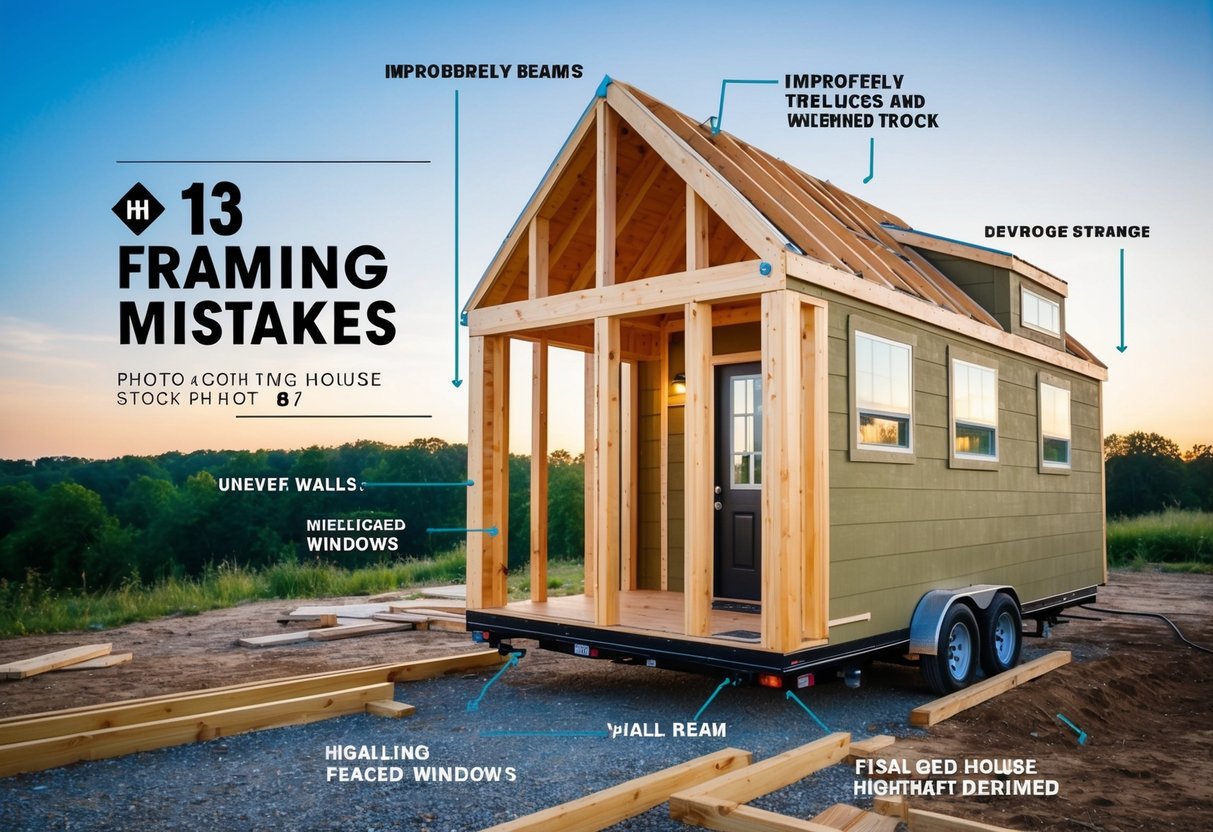
Framing is a critical part of building a tiny house from a shed. Mistakes in this area can lead to costly issues.
1. Ignoring Local Building Codes
Not checking local building codes can create problems. Each area has specific regulations that must be followed.
2. Overlooking Permits
Failing to secure the required building permits can lead to legal issues. Always ensure permits are obtained before starting work.
3. Incorrect Measurements
Accurate measurements are essential for framing. Even a small error can lead to walls that are out of alignment.
4. Skipping Inspections
Inspections during and after framing help catch mistakes early. Skipping this step can make problems harder to fix later.
5. Poor Material Choices
Using low-quality materials can compromise safety. Choose sturdy, reliable materials that meet standards.
6. Not Planning for Zoning Laws
Zoning laws can affect what you can build. Research the zoning regulations before starting your project.
7. Overlooking Drafting Plans
Having detailed drafting plans is vital. These plans guide the framing process and provide a roadmap for builders.
8. Failing to Account for Safety Standards
Ensuring safety standards are met protects everyone involved. Follow safety guidelines closely during construction.
9. Forgetting Structural Integrity
Framing must support the weight of the house. Proper support beams and connections are essential.
10. Ignoring Environmental Factors
Consider factors like wind and snow loads. These can impact the framing design and materials used.
11. Not Allowing for Plumbing and Electrical
Framing should accommodate any plumbing or electrical systems. Plan these elements into the design early on.
12. Rushing the Process
It’s easy to rush through framing, but this can lead to mistakes. Take your time to ensure everything is done correctly.
13. Leaving Out Ventilation Considerations
Proper ventilation is necessary for a healthy home. Include it in your framing plan to avoid future issues.
This House Costs Under Just $15,000
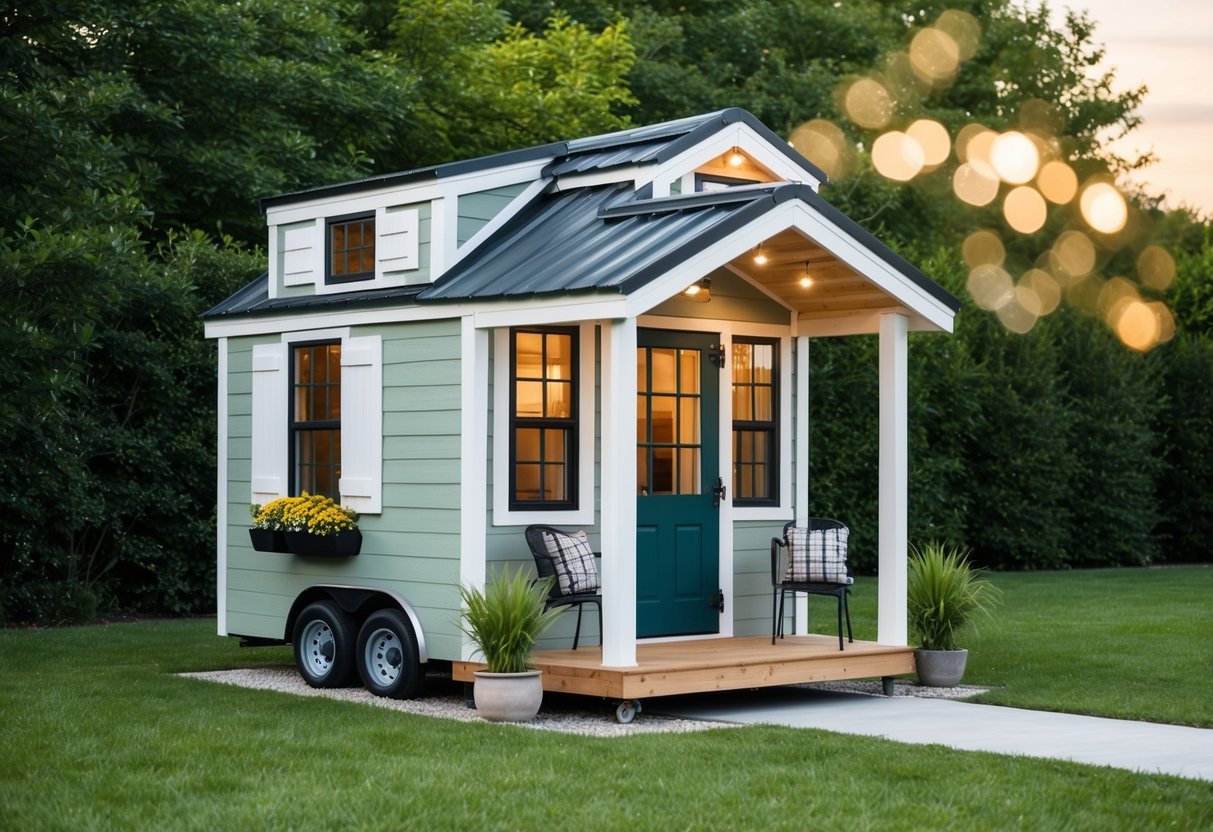
Many options for tiny homes are available for less than $15,000. These homes offer affordability without sacrificing quality.
For example, one popular choice is a cabin priced at $14,995. It features 168 square feet of space, making it efficient and compact. The double doors, measuring 52 inches wide and 6 feet tall, enhance the accessibility and appeal.
Another great option is “The Grey Gable.” It costs only $3,995 and provides 140 square feet of living space. This charming home is based in Whitehall, Michigan.
These tiny homes are not just cost-effective in price. They also require minimal maintenance compared to larger houses. This means owners can save on upkeep and focus on enjoying their spaces.
Additionally, many of these homes come with warranties, offering peace of mind for buyers. A warranty ensures that any issues arising within a certain period will be addressed without extra costs.
In summary, tiny homes under $15,000 provide stylish living while being affordable and easy to maintain. They represent a smart choice for those looking for budget-friendly housing options.
12 x 12 Tiny Home Designs, Floorplans, Costs And More

A 12 x 12 tiny home is compact yet versatile. This design allows for clever use of space. Builders often budget around $28,800 for construction, influenced by materials and finishes.
Key Features
- Lighting: Natural light is important. Large windows help make the space feel bigger.
- Flooring: Durable flooring options like laminate or vinyl are common. They are easy to maintain and affordable.
- Furniture: Multifunctional furniture saves space. Sofas can convert into beds, and tables can fold away.
Interior Design
- Interior Finishes: Simple finishes highlight personal style. Light colors can make the home feel airy.
- Storage Solutions: Vertical space is crucial. Shelving and cabinets can be built above head height to maximize storage.
- Compact Layouts: The layout can include an open floor plan to enhance flow and functionality.
Personal Touches
Homeowners often add unique touches. It might be artwork or decorative elements that reflect their personality.
This tiny home design encourages a minimalist lifestyle while remaining functional and stylish.

