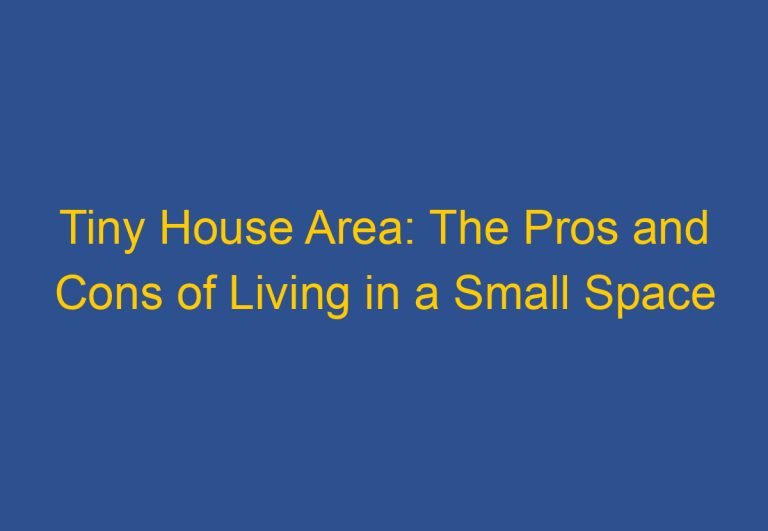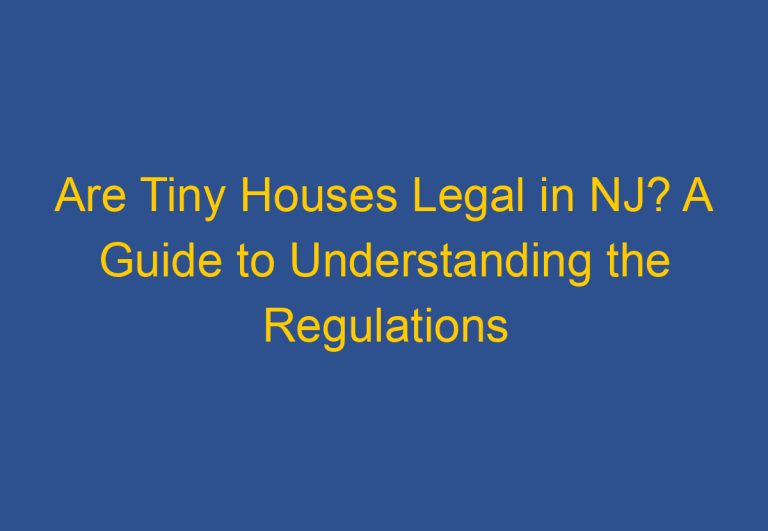How Wide Can a Tiny House Be? Exploring Size Limits and Building Regulations
Tiny houses have become increasingly popular in recent years, as more and more people seek to downsize and simplify their lives. One of the most important considerations when building a tiny house is its size, and in particular, its width. So just how wide can a tiny house be?
According to industry standards, a tiny house can be up to 8 feet wide on the inside. However, this can vary depending on a number of factors, including the type of trailer being used, the materials being used to construct the house, and the specific needs and preferences of the homeowner. In general, most tiny houses tend to be around 200 square feet, which means that length is often the main variable that impacts square footage.
It’s important to note that while there are some restrictions on the width of a tiny house, there is still a lot of flexibility when it comes to designing and building these homes. With the right planning and creativity, it’s possible to create a tiny house that is both spacious and comfortable, even within the confines of a limited footprint. In the following sections, we’ll explore some of the key considerations when it comes to designing a tiny house, including width, length, height, and more.
Tiny House Dimensions and Regulations
Understanding Width Restrictions
When it comes to building a tiny house, one of the most important factors to consider is the width restriction. Most tiny houses on wheels are built to be 8.5 feet wide, which is the maximum width allowed on the road without a special permit. However, some states have different regulations, so it’s important to check with the local authorities before building or transporting a tiny house.
Height and Length Considerations
In addition to width restrictions, there are also regulations regarding the height and length of a tiny house on wheels. According to DOT regulations, the maximum height for a tiny house on wheels is 13.5 feet, while the maximum length is 40 feet. However, these regulations may vary depending on the state, so it’s important to check with the local authorities before building or transporting a tiny house.
Foundation and Mobility
When it comes to building a tiny house, there are two main options: a tiny house on wheels or a tiny house on a foundation. A tiny house on wheels is typically built on a trailer, which allows for mobility and flexibility. However, building codes and zoning laws may limit where a tiny house on wheels can be parked or lived in. On the other hand, a tiny house on a foundation is typically subject to the same building codes and zoning regulations as traditional homes.
Overall, it’s important to do your research and understand the regulations and legal constraints before building or buying a tiny house. This includes understanding the maximum dimensions allowed for a tiny house on wheels, as well as the building codes and zoning laws in your area. By doing so, you can ensure that your tiny house is both safe and legal.
Designing for Tiny Living
When it comes to designing a tiny home, maximizing interior space is key. Every inch counts, and builders must be creative in finding ways to make the most of limited space. This is especially important when it comes to width, as wider tiny homes can offer more living area but may be less mobile and more expensive to build.
Maximizing Interior Space
To make the most of limited square footage, tiny home builders often use innovative storage and furniture solutions. Multi-purpose furniture, such as tables that fold down into beds or storage ottomans, can help save space. Vertical space is also important, with lofted sleeping areas and storage solutions that utilize height rather than width.
Innovative Storage and Furniture Solutions
Tiny home builders must also consider utilities and insulation when designing for tiny living. Plumbing and electrical systems must be carefully planned to avoid taking up too much space. Insulation is also important to ensure that the tiny home is comfortable year-round, while also reducing its environmental footprint.
Utilities and Insulation
Customization is another important aspect of designing a tiny home. With limited space, every detail matters, and owners must carefully consider their lifestyle and needs when designing their home. Interior walls can be moved or removed to create a more open floor plan, while custom-built furniture can help maximize space and functionality.
Overall, designing for tiny living requires a minimalist mindset and a focus on functionality over aesthetics. Tiny homes can be customized to fit the needs of their owners, but they must also be practical and efficient in order to make the most of limited space. Whether parked in a tiny house community or an RV park, a well-designed tiny home can offer a comfortable and sustainable living solution at a fraction of the cost of a traditional home.
Frequently Asked Questions
What are the maximum dimensions allowed for a tiny house on wheels without requiring a special permit?
The maximum dimensions allowed for a tiny house on wheels without requiring a special permit vary by state and locality. Generally, the maximum width allowed for a tiny house is 8’6″, which includes the wall width as well as the internal floor plan. However, some states may allow wider dimensions, and it’s important to check local regulations before building or towing a tiny house.
What is the typical width range for tiny houses on wheels?
The typical width range for tiny houses on wheels is between 7 and 8.5 feet. This range allows for a comfortable living space while still remaining road-legal in most states. However, as mentioned earlier, some states may allow wider dimensions, so it’s important to check local regulations before building or towing a tiny house.
How tall is the maximum allowable height for a tiny house to remain road-legal?
The maximum allowable height for a tiny house to remain road-legal is typically 13.5 feet, including the trailer. This height may vary by state and locality, so it’s important to check local regulations before building or towing a tiny house.
What factors determine the size limitations of a tiny house?
The size limitations of a tiny house are determined by several factors, including local building codes, zoning regulations, and transportation laws. In addition, the size of a tiny house may be limited by the size of the trailer it is built on, as well as the weight of the house and trailer combined.
Are there standard floor plan dimensions for tiny houses?
There are no standard floor plan dimensions for tiny houses, as they are designed to be customizable and unique to each individual’s needs and preferences. However, many tiny houses are designed with multi-functional spaces and creative storage solutions to maximize the use of limited space.
What is the longest length a tiny house can be for regular road travel?
The longest length a tiny house can be for regular road travel is typically 30 feet, including the trailer. However, this length may vary by state and locality, so it’s important to check local regulations before building or towing a tiny house.










