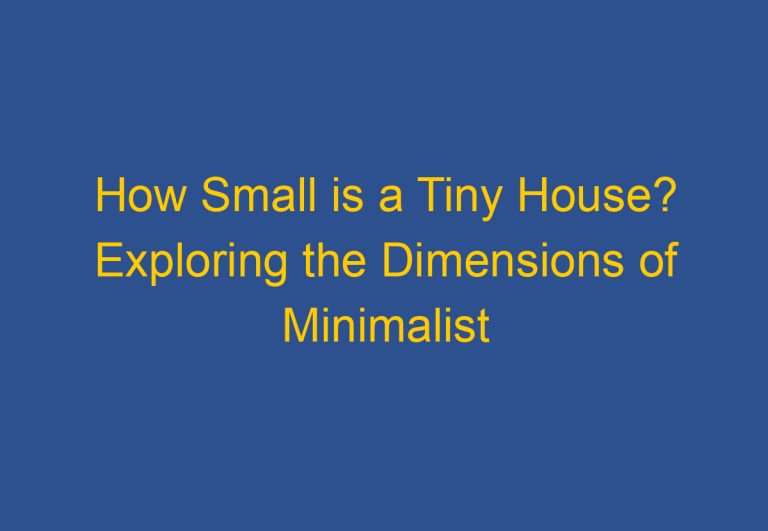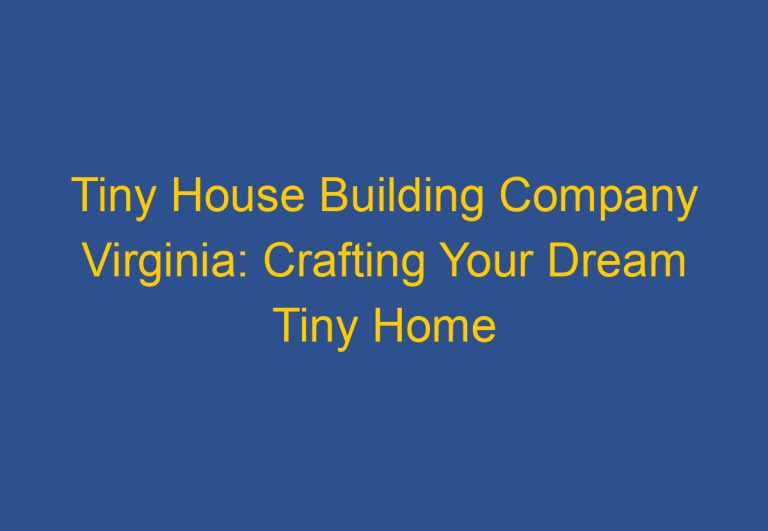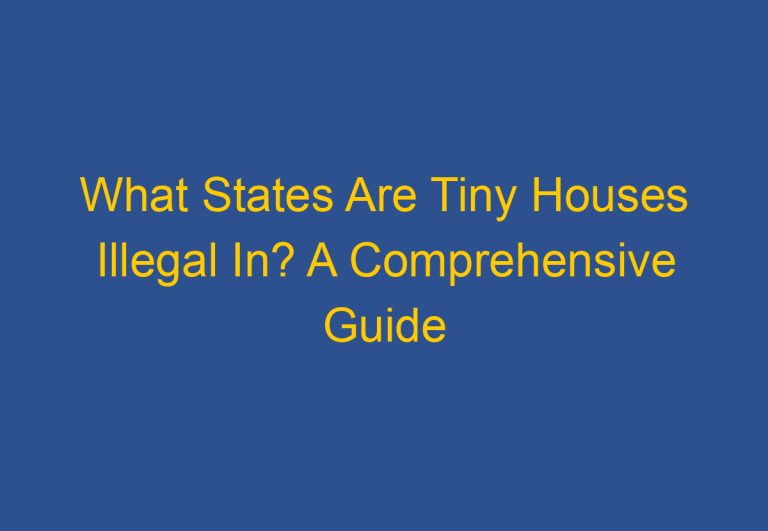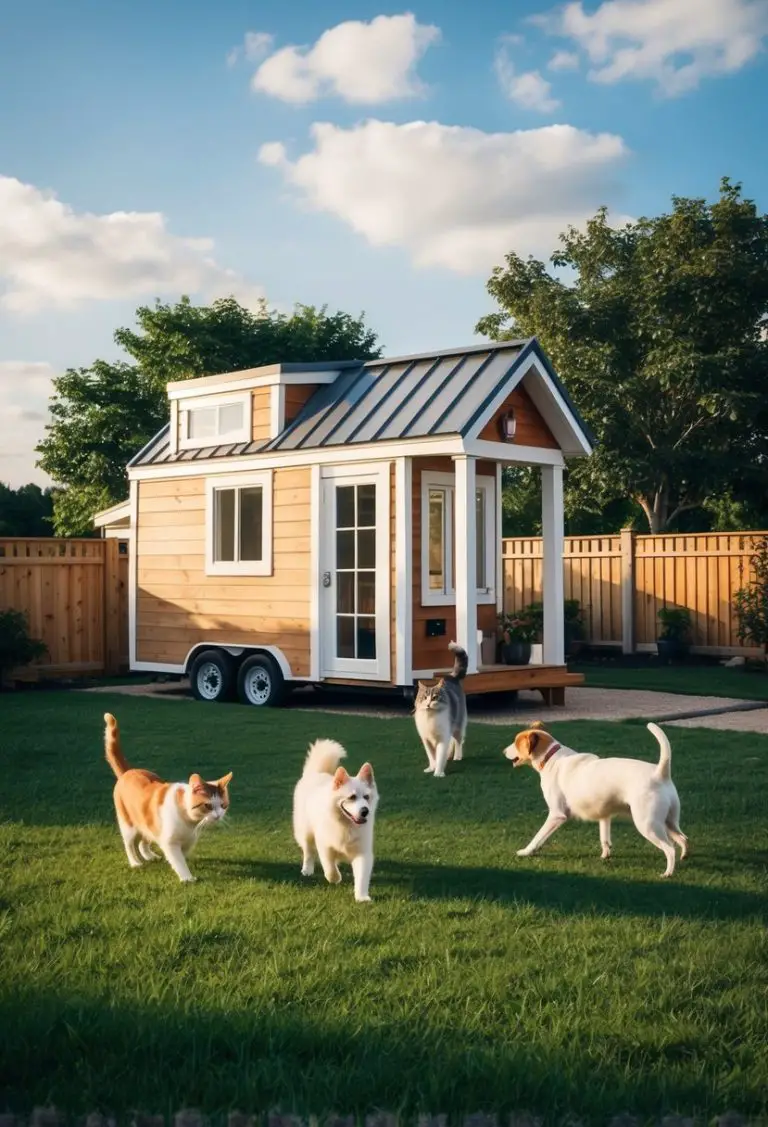How to Build a Tiny Home on Farmland in Florida

Building a tiny home on farmland in Florida can be an exciting and rewarding project.
Whether you’re looking to downsize, live more sustainably, or simply enjoy the freedom of rural living, a tiny home on farmland offers numerous benefits.
However, there are several important steps and considerations to keep in mind to ensure your project is successful.
This comprehensive guide will walk you through the process of building your tiny home on farmland in Florida, from initial planning to final construction.
Understanding Zoning and Regulations
Before you begin building your tiny home, it’s crucial to understand the zoning laws and regulations in Florida.
Zoning laws vary widely by county and municipality, so you’ll need to check with local authorities to determine what is allowed on your specific piece of farmland.
In Florida, some counties are more lenient than others when it comes to tiny homes. For example, certain counties have specific regulations that permit tiny homes under certain conditions. It’s essential to contact the local zoning office to get detailed information about what you can build and where.
Securing Your Land
Once you’ve confirmed that you can build a tiny home on your farmland, the next step is to secure the land.
If you don’t already own the land, you’ll need to purchase it. When buying farmland, consider factors such as soil quality, access to utilities, and proximity to amenities.
Additionally, make sure the land is suitable for building and has the necessary permits for residential construction.
Designing Your Tiny Home

Designing your tiny home is one of the most exciting parts of the process. You’ll need to decide on the size, layout, and features of your home.
Tiny homes typically range from 100 to 400 square feet, so it’s important to make the most of the available space.
Consider incorporating multi-functional furniture, such as fold-out beds and tables, to maximize space efficiency. Additionally, think about your specific needs and lifestyle. For example, if you work from home, you might want to include a small office space.
Choosing a Building Method
There are several methods to build a tiny home, each with its own advantages and challenges. The most common methods include:
- DIY Construction: Building your tiny home yourself can save money and give you complete control over the project. However, it requires a significant amount of time, effort, and skill. If you’re handy and enjoy DIY projects, this might be the best option for you.
- Hiring a Contractor: If you’re not comfortable building the home yourself, you can hire a contractor to do it for you. This option is more expensive but ensures that the home is built to code and meets all safety standards.
- Tiny Home Kits: Tiny home kits are pre-fabricated homes that you can assemble yourself. These kits come with all the materials and instructions needed to build the home, making the process easier and faster.
Obtaining Permits and Inspections
Building a tiny home on farmland in Florida requires several permits and inspections. You’ll need to obtain a building permit from your local building department, which will involve submitting detailed plans and specifications for your home.
Additionally, your home will need to pass several inspections during the construction process to ensure it meets all building codes and safety standards. These inspections typically include foundation, framing, electrical, plumbing, and final inspections.
Preparing the Site
Before you start building, you’ll need to prepare the site. This involves clearing the land, grading the site, and installing any necessary utilities such as water, electricity, and sewage. If your farmland is in a remote area, you might need to install a septic system and a well for water.
Building the Foundation

The foundation is one of the most important parts of your tiny home. It provides stability and support for the entire structure. There are several types of foundations you can use for a tiny home, including:
- Concrete Slab: A concrete slab is a common and durable foundation option. It involves pouring a concrete slab directly on the ground, which provides a solid and level base for your home.
- Pier and Beam: A pier and beam foundation involves placing concrete piers in the ground and attaching beams to them. This type of foundation is ideal for uneven terrain and allows for better ventilation under the home.
- Trailer: If your tiny home is on wheels, the trailer itself acts as the foundation. Make sure the trailer is properly anchored and leveled to ensure stability.
Framing the Structure

Once the foundation is in place, you can start framing the structure. Framing involves building the skeleton of the home using wood or metal studs. This is where the walls, roof, and floors take shape. Make sure to follow your plans and use high-quality materials to ensure the structure is strong and durable.
Installing Utilities
After framing, you’ll need to install the utilities, including electrical, plumbing, and HVAC systems. This step is crucial for making your tiny home comfortable and functional. It’s important to hire licensed professionals for this part of the process to ensure everything is installed correctly and meets code requirements.
Insulating and Drywalling
Proper insulation is essential for maintaining a comfortable temperature inside your tiny home. There are several types of insulation you can use, including fiberglass, foam board, and spray foam. Choose the type that best fits your budget and climate.
Once the insulation is in place, you can install drywall to create the interior walls. This step involves cutting and attaching drywall sheets to the studs, then taping and mudding the seams to create a smooth surface.
Finishing the Interior
With the walls in place, you can start finishing the interior of your tiny home. This includes installing flooring, cabinets, countertops, and fixtures. Choose materials that are durable and easy to maintain, as tiny homes can experience more wear and tear due to their small size.
Additionally, consider incorporating space-saving features such as built-in storage and multi-functional furniture to make the most of the available space.
Exterior Finishing
The exterior of your tiny home is just as important as the interior. It protects the structure from the elements and adds to the overall aesthetic. Common exterior finishes include siding, stucco, and metal panels. Choose a finish that complements the surrounding environment and fits your personal style.
Landscaping and Outdoor Living
One of the benefits of building a tiny home on farmland is the opportunity to create a beautiful outdoor living space. Consider adding a deck, patio, or garden to extend your living area and enjoy the natural surroundings. Additionally, you can plant trees, shrubs, and flowers to enhance the landscape and provide shade and privacy.
Moving In and Enjoying Your Tiny Home
Once the construction is complete and all inspections have been passed, you’re ready to move into your new tiny home. Take the time to personalize the space and make it your own. Whether you’re using the home as a full-time residence, a vacation getaway, or a rental property, enjoy the unique experience of tiny home living on farmland in Florida.
Benefits of Tiny Home Living on Farmland
Living in a tiny home on farmland offers numerous benefits, including:
- Sustainability: Tiny homes are more energy-efficient and use fewer resources than traditional homes, making them a more sustainable living option.
- Affordability: Building and maintaining a tiny home is typically less expensive than a traditional home, allowing you to save money and reduce debt.
- Simplicity: Tiny home living encourages a simpler, clutter-free lifestyle, helping you focus on what truly matters.
- Connection to Nature: Living on farmland allows you to connect with nature and enjoy the peace and tranquility of rural living.
- Flexibility: Tiny homes can be easily relocated, giving you the flexibility to move and adapt to different locations and lifestyles.
Challenges and Considerations
While building a tiny home on farmland in Florida offers many benefits, it also comes with its own set of challenges. These include:
- Zoning and Permitting: Navigating the complex zoning and permitting process can be time-consuming and frustrating. It’s important to do thorough research and work closely with local authorities to ensure compliance.
- Space Limitations: Living in a tiny home requires careful planning and organization to make the most of the limited space. It’s important to be realistic about your needs and lifestyle.
- Utility Access: Depending on the location of your farmland, accessing utilities such as water, electricity, and sewage can be challenging and expensive. You may need to invest in alternative solutions such as solar panels and composting toilets.
- Maintenance: Tiny homes require regular maintenance to keep them in good condition. This includes cleaning, repairs, and upkeep of both the interior and exterior.
Conclusion
Building a tiny home on farmland in Florida is a rewarding project that offers numerous benefits, from sustainability and affordability to a simpler, more connected lifestyle. By understanding the zoning laws, securing the right land, designing and building your home, and navigating the permitting process, you can create a beautiful and functional tiny home that meets your needs and enhances your quality of life.
Whether you’re looking to downsize, reduce your environmental footprint, or simply enjoy the peace and tranquility of rural living, a tiny home on farmland in Florida is a great option. With careful planning and consideration, you can turn your dream of tiny home living into a reality.






