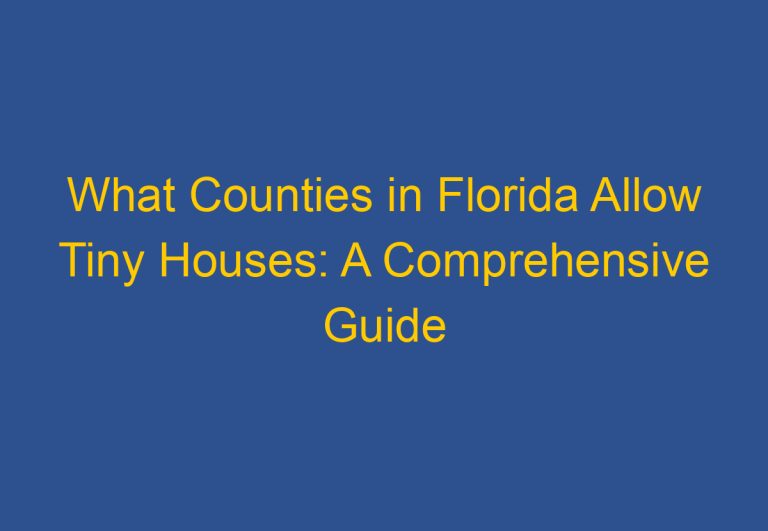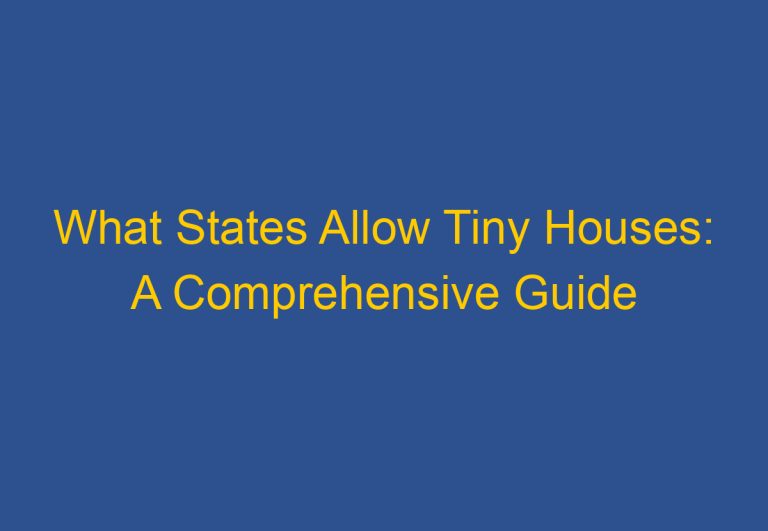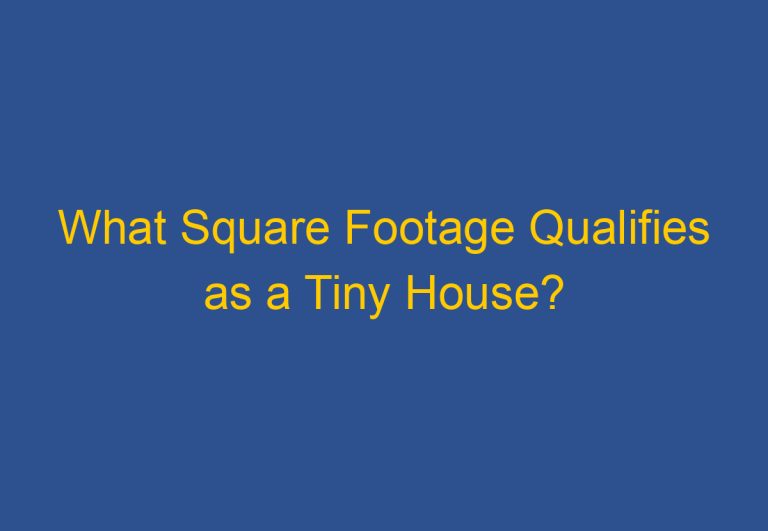How Much Is a Tiny House Kit? A Comprehensive Guide to Tiny House Kit Prices
Tiny houses have become increasingly popular over the years, with many people opting for a minimalist lifestyle. However, the cost of building a tiny house from scratch can be daunting for many people. This is where tiny house kits come in, providing a more affordable and convenient option for those who want to build their own tiny home.
The cost of a tiny house kit can vary depending on the size, features, and materials used. Some kits can be as low as $4,000, while others can cost up to $100,000 or more. It is important to research and compare different kits to find the one that best fits your budget and needs.
Building a tiny house from a kit can also be a sustainable option, as many kits are made from eco-friendly materials. Additionally, tiny house living can promote a simpler and more sustainable lifestyle, with less waste and a smaller carbon footprint. Overall, tiny house kits offer an affordable and sustainable option for those looking to downsize and embrace a minimalist lifestyle.
Components and Materials of Tiny House Kits
When it comes to building a tiny house, the kit you choose will determine the components and materials used. The foundation and structural integrity of the kit is crucial to the durability of the tiny house. Most kits come with a sturdy foundation made of steel or wood. A steel foundation is more durable and long-lasting, while a wood foundation is more affordable and easier to work with.
Insulation and siding options are also important factors to consider when choosing a tiny house kit. The insulation used in the kit will determine the energy efficiency of the tiny house. Most kits use foam insulation, which provides excellent thermal resistance and soundproofing. The siding options available in a kit range from cedar to vinyl, with cedar siding being the most popular choice due to its durability and natural beauty.
Roofing and exterior features are also included in most tiny house kits. The roofing material used in a kit can vary from metal to asphalt shingles, with metal roofing being the most durable and long-lasting. The kit may also include exterior features such as doors, windows, lumber, and hardware. These features are important for the overall quality and durability of the tiny house.
Interior amenities and furnishings are also included in most tiny house kits. The kit may include a loft bed, which is a popular feature in tiny houses due to its space-saving design. Other amenities may include a kitchenette, bathroom, and living area. The furnishings in the kit can vary from basic to luxurious, depending on the kit’s price range.
In summary, when choosing a tiny house kit, it is important to consider the foundation, materials, insulation, siding, roofing, doors, windows, lumber, hardware, quality, amenities, loft bed, cedar siding, and furnishings. Each component and material used in the kit will determine the overall quality and durability of the tiny house.
Planning, Zoning, and Cost Considerations
When planning to build a tiny house, there are several important considerations to keep in mind. These include zoning laws and land acquisition, building permits and regulations, and budgeting for your tiny house kit.
Zoning Laws and Land Acquisition
Before building a tiny house, it is important to research local zoning laws and regulations to ensure that your project is legal and compliant. Some areas may have restrictions on the size and type of dwelling that can be built, as well as requirements for minimum lot sizes and setbacks from property lines.
In addition to zoning regulations, it is also important to consider land acquisition. Depending on where you plan to build your tiny house, the cost of land may be a significant factor in your overall budget. It is important to research different options and consider factors such as location, accessibility, and proximity to utilities.
Building Permits and Regulations
Obtaining the necessary building permits and complying with local building codes and regulations is a crucial step in the process of building a tiny house. Depending on the location and size of your project, you may need to obtain permits for electrical, plumbing, and other systems, as well as comply with safety and environmental regulations.
It is important to research local regulations and work with a qualified contractor or builder to ensure that your tiny house is built safely and in compliance with all applicable laws and regulations.
Budgeting for Your Tiny House Kit
When it comes to budgeting for a tiny house, there are a variety of factors to consider. The cost of a tiny house kit can vary widely depending on the size, materials, and features included. Some budget-friendly options include using reclaimed or salvaged materials, building the tiny house yourself, or purchasing a pre-built kit.
It is also important to consider ongoing costs such as taxes, insurance, and maintenance when budgeting for your tiny house. However, with careful planning and a bit of creativity, it is possible to build an affordable tiny home for under $10,000.
Frequently Asked Questions
What is the average cost range for a tiny house kit?
The average cost range for a tiny house kit varies depending on several factors such as the size, the type, and the quality of the kit. Based on the research, the average cost of a tiny house kit ranges from $4,000 to $50,000. However, it is important to note that most of the kits are just frames and do not include insulation, wiring, plumbing, or siding.
What are the price differences between DIY tiny house kits and pre-built tiny homes?
DIY tiny house kits are generally less expensive than pre-built tiny homes. The cost of a DIY tiny house kit can range from $4,000 to $20,000, depending on the size and features. On the other hand, pre-built tiny homes can cost anywhere from $30,000 to $150,000 or more. However, it is important to note that building a tiny house from a kit requires a certain level of construction experience and skills.
Can you purchase a quality tiny house kit on a budget of under $5,000?
Yes, it is possible to purchase a quality tiny house kit on a budget of under $5,000. However, the quality of the kit and the materials used may not be as high as those of more expensive kits. It is important to do thorough research and read reviews before making a purchase to ensure that the kit is of good quality.
What are the typical costs associated with a 2-bedroom tiny house kit?
The cost of a 2-bedroom tiny house kit can vary depending on the size, type, and quality of the kit. However, based on research, the average cost of a 2-bedroom tiny house kit ranges from $30,000 to $70,000. It is important to note that additional costs such as insulation, wiring, plumbing, and siding may not be included in the kit and will need to be purchased separately.
Which components and materials are typically included when you buy a tiny house kit?
Most tiny house kits include the basic components such as the frame, windows, and doors. However, the kits may not include insulation, wiring, plumbing, or siding. It is important to carefully read the product description to determine which components and materials are included in the kit.
What financial considerations should be taken into account when deciding to build a tiny house?
When deciding to build a tiny house, it is important to consider the overall cost of the project, including the cost of the kit, additional materials and components, and any necessary permits and fees. It is also important to consider the long-term financial implications of living in a tiny house, such as maintenance and utility costs. It is recommended to create a detailed budget and plan before starting the project to ensure that all costs are accounted for.










