How Much Does It Cost to Build a Tiny House in Michigan? A Comprehensive Guide
Tiny homes have become a popular choice for many people looking to downsize or live more sustainably. In Michigan, those interested in building a tiny house need to consider not just the design and materials, but also the costs involved in making their vision a reality. The price range for tiny houses in Michigan typically falls between $30,000 and $85,000, depending on the builder and features.
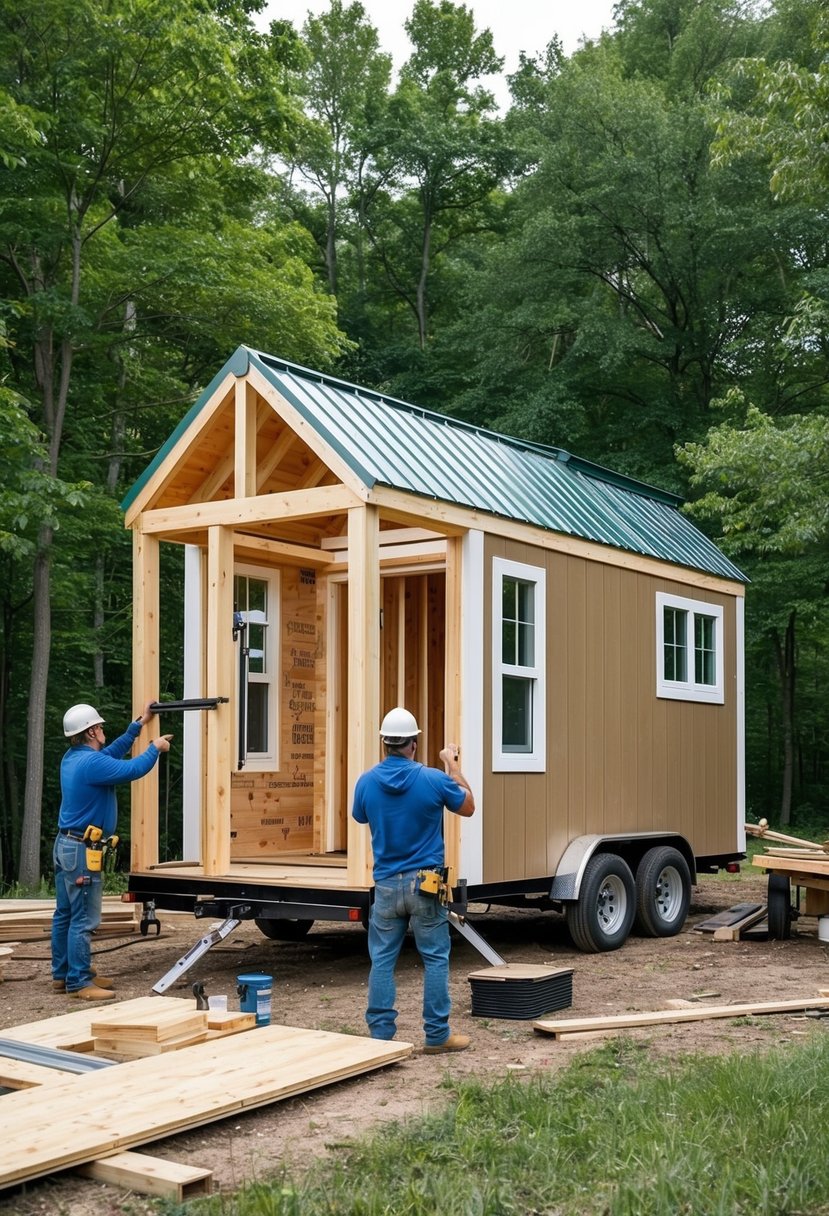
Building a tiny house on your own can reduce costs significantly, with DIY projects costing between $25,000 and $50,000. For those who prefer to hire professionals, established builders offer various models, each with its own price points. Understanding these costs is essential for anyone looking to embark on the tiny house journey in the Great Lakes State.
With the right information and planning, creating a compact and efficient living space in Michigan can be not only achievable but also affordable. The tiny house movement offers a unique way to simplify life while enjoying the benefits of homeownership.
How much does it cost to build a tiny house in Michigan
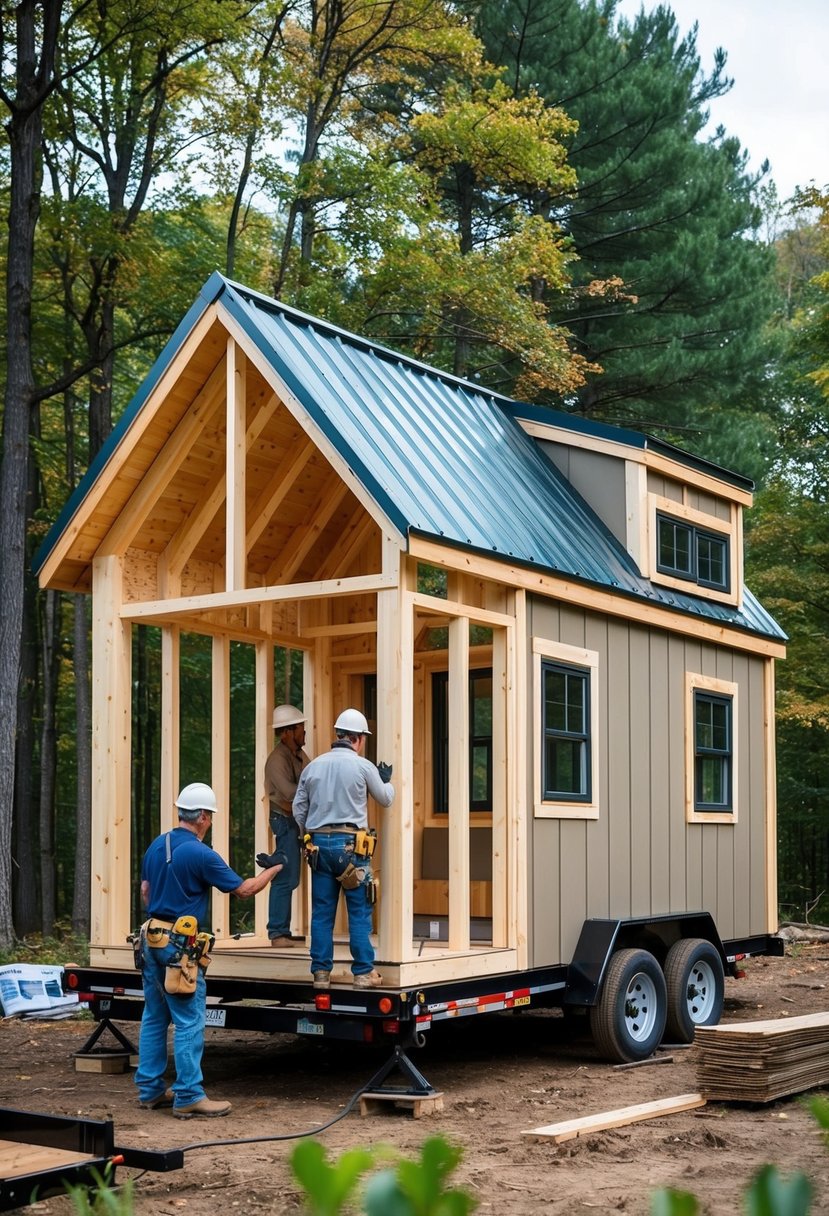
Building a tiny house in Michigan typically costs between $30,000 and $60,000. This range can vary based on design, materials, and size.
Here are some factors that influence the cost:
- Size: Smaller homes are usually less expensive. Average sizes range from 250 to 450 square feet.
- Design: Custom designs may raise the price compared to standard models.
- Builder: Different builders have varying rates. Some popular builders in Michigan include:
- Great Lakes Tiny Homes
- Dickinson Homes
- Cool Tiny Homes
- Aspire Tiny Homes
A table can summarize the average costs by type of tiny house:
| Type | Average Cost |
|---|---|
| DIY Tiny House | $20,000 – $40,000 |
| Pre-Built Tiny House | $50,000 – $100,000 |
| Average Cost | $30,000 – $60,000 |
DIY options may save money but require time and skill. Pre-built homes often come with a higher price due to labor and design work involved.
Understanding these costs can help individuals prepare for their tiny living journey in Michigan.
Michigan’s Great Lakes Tiny Homes and Mini Offices
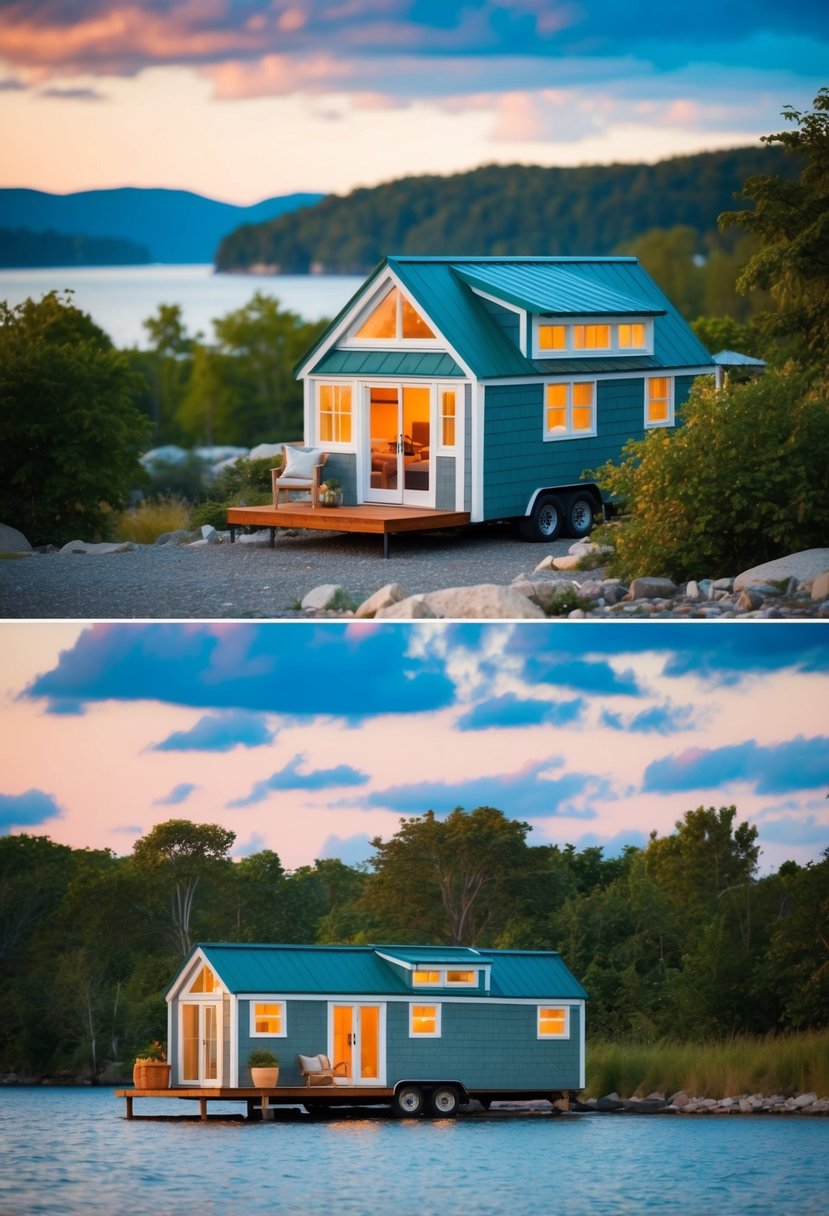
Great Lakes Tiny Homes offers unique options for those interested in tiny living in Michigan. Their designs are inspired by the beauty of the Midwest, reflecting a love for the outdoors.
Key Features:
- Size: Homes generally start around 272 square feet.
- Layout: Commonly includes 1 bedroom and 1 bathroom.
- Materials: Options like cedar siding are available for a natural look.
The starting price for a basic tiny home from Great Lakes is about $88,750. Costs can increase based on customization and features.
Benefits:
- Comfortable Living: Each home is designed for modern comfort.
- Eco-Friendly: Tiny homes often have a smaller environmental footprint.
- Customization: Clients can choose various designs and finishes to suit their needs.
Great Lakes also offers mini offices for those who need a space for work. These offices provide flexibility and can be a perfect solution for remote work.
As demand for tiny homes grows, Great Lakes continues to innovate, focusing on quality and customer satisfaction. Their approach aims to create spaces that bring joy to residents while fitting into the scenic landscape of Michigan.
Who Builds Tiny Homes in Michigan
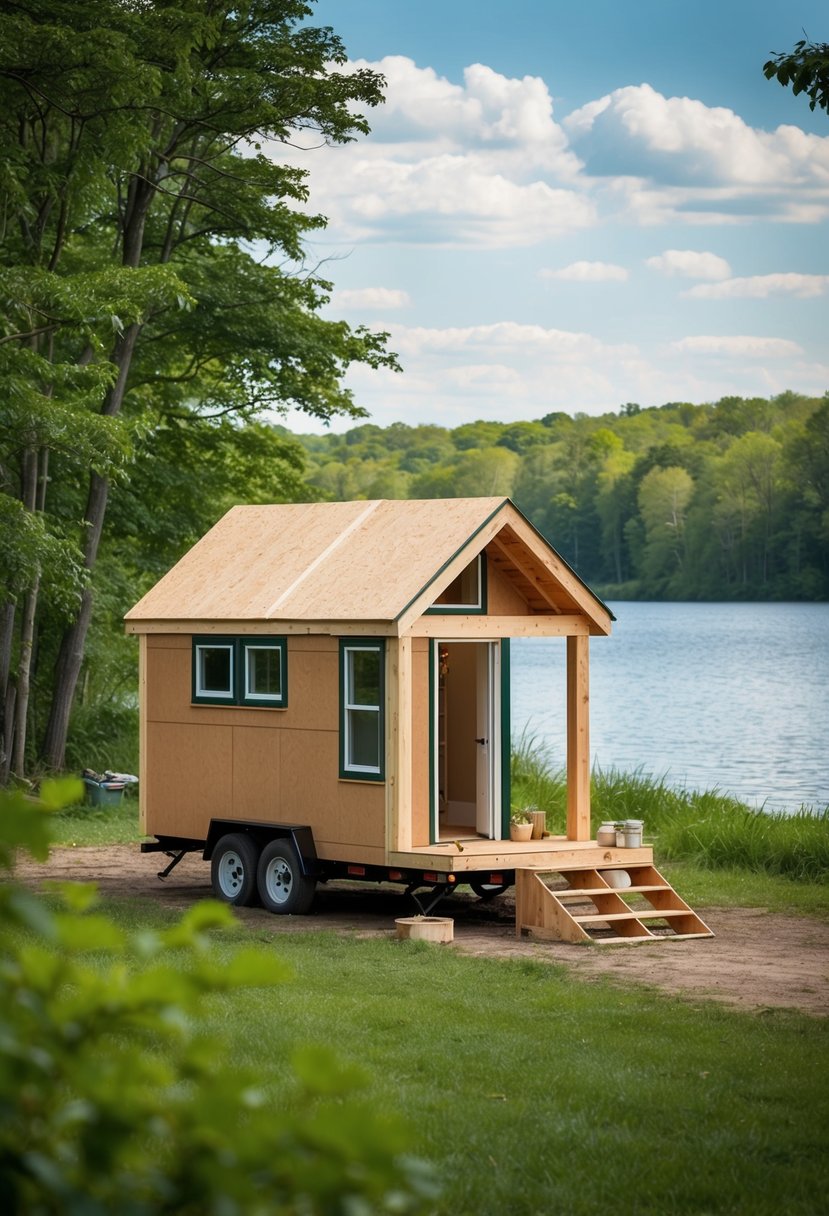
Several companies in Michigan specialize in building tiny homes. They focus on quality, affordability, and using local materials.
Cool Tiny Homes
- Focus: Family-owned.
- Price Range: $30,000 – $90,000.
- Features: Offers rugged designs for outdoor adventures.
Dickinson Homes
- Experience: Building modular homes since 1970.
- Offerings: Two customizable models – modern and rustic tiny houses.
- Expertise: Over 5,000 projects completed.
Other Builders
Many smaller builders also operate in Michigan. They provide unique designs and tailored services for those looking to build their tiny homes.
Costs to build a tiny home in Michigan range from $30,000 to $85,000. Self-building options can be cheaper, priced between $25,000 and $50,000.
These builders often emphasize easy maintenance and low ownership costs, appealing to those wanting a simpler lifestyle. As interest in tiny living grows, more options are becoming available for Michigan residents.
Best Tiny Home Builders in Michigan
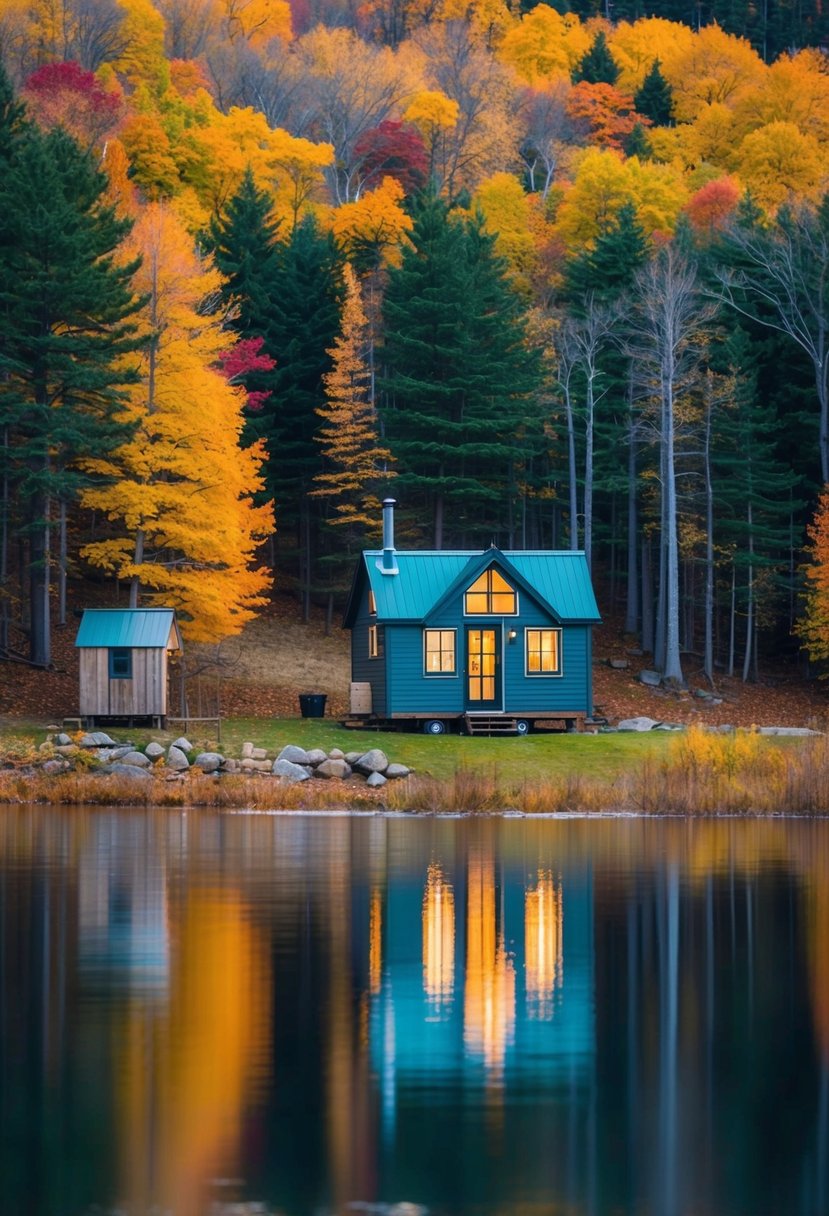
Michigan offers several reliable builders for tiny homes. Here are some of the top choices:
1. Cool Tiny Homes
- Price Range: $30,000 – $90,000
- Focuses on local materials and caters to outdoor enthusiasts.
- Offers five styles: The Galavant, The Dog House, The Day Trip, The Weekender, and The Transport.
2. Dickinson Homes
- Established in 1970, with experience in modular homes.
- Provides customizable options, including modern and rustic tiny houses.
- Completed over 5,000 projects, showcasing their expertise.
3. Tiny Houses by the River
- Specializes in sustainable, eco-friendly tiny homes.
- Emphasizes quality craftsmanship and unique designs.
- Offers a range of models to suit different needs and lifestyles.
4. Tumbleweed Tiny House Company
- Known for its innovative designs and various models.
- Focuses on creating comfortable and functional living spaces.
- Provides customization options to tailor homes to personal preferences.
These builders make it easier for those in Michigan to embrace the tiny house lifestyle with a variety of styles and price points. Each company has its unique strengths, making them suitable for different buyer needs.
Tiny Houses in Michigan
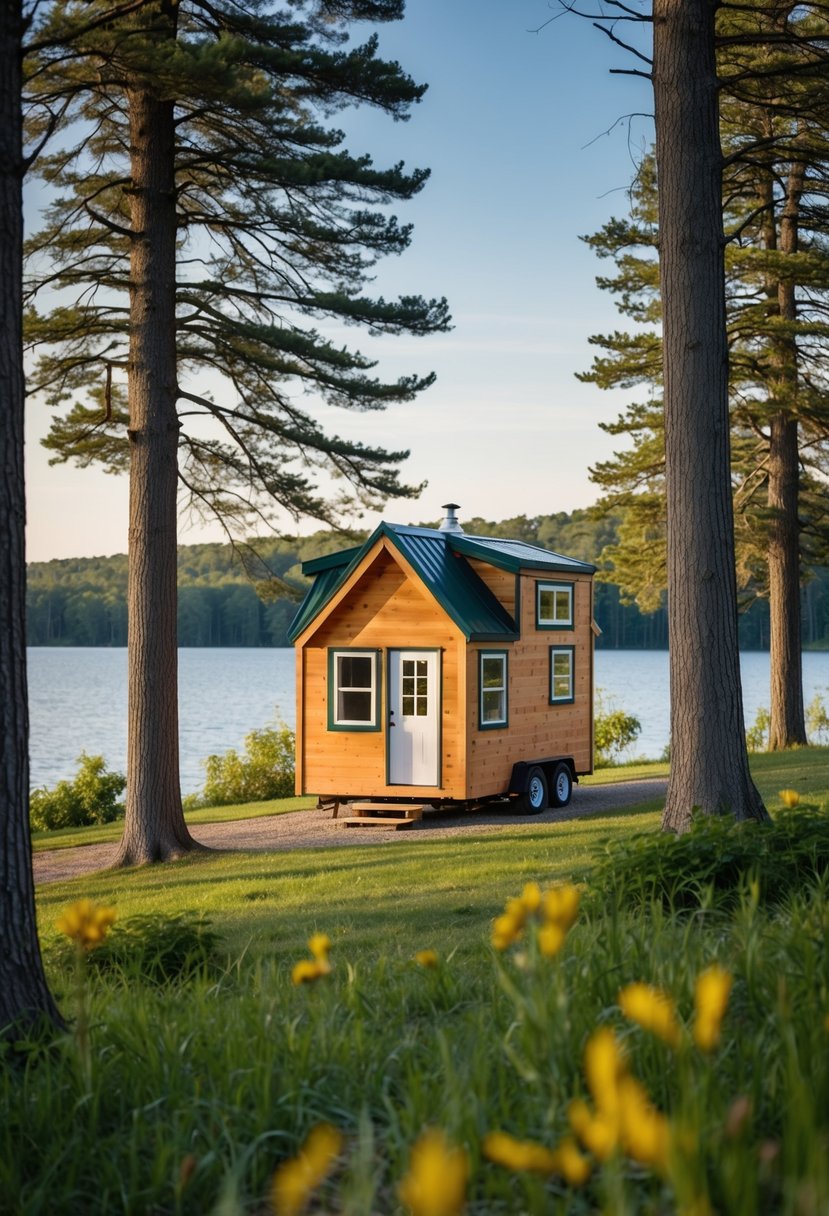
Michigan offers a growing interest in tiny houses as an affordable housing option. These homes align with a minimalist lifestyle and promote sustainability. Understanding the legal aspects is essential for those looking to build or buy a tiny home.
Legal Considerations for Tiny Houses in Michigan
In Michigan, tiny houses must comply with state laws and local zoning regulations. There are two main types: tiny houses on wheels and those built on a foundation.
Size Regulations: For couples, a tiny house must be at least 250 square feet, while a family of four needs at least 450 square feet.
Zoning Requirements: Each county may have different zoning rules that dictate where tiny houses can be located. Some areas allow tiny house communities, while others have restrictions on size and location.
Before starting a project, it is crucial to check local ordinances to ensure compliance. With the right research, individuals can successfully navigate the legal landscape of tiny homes in Michigan.
Design and Planning
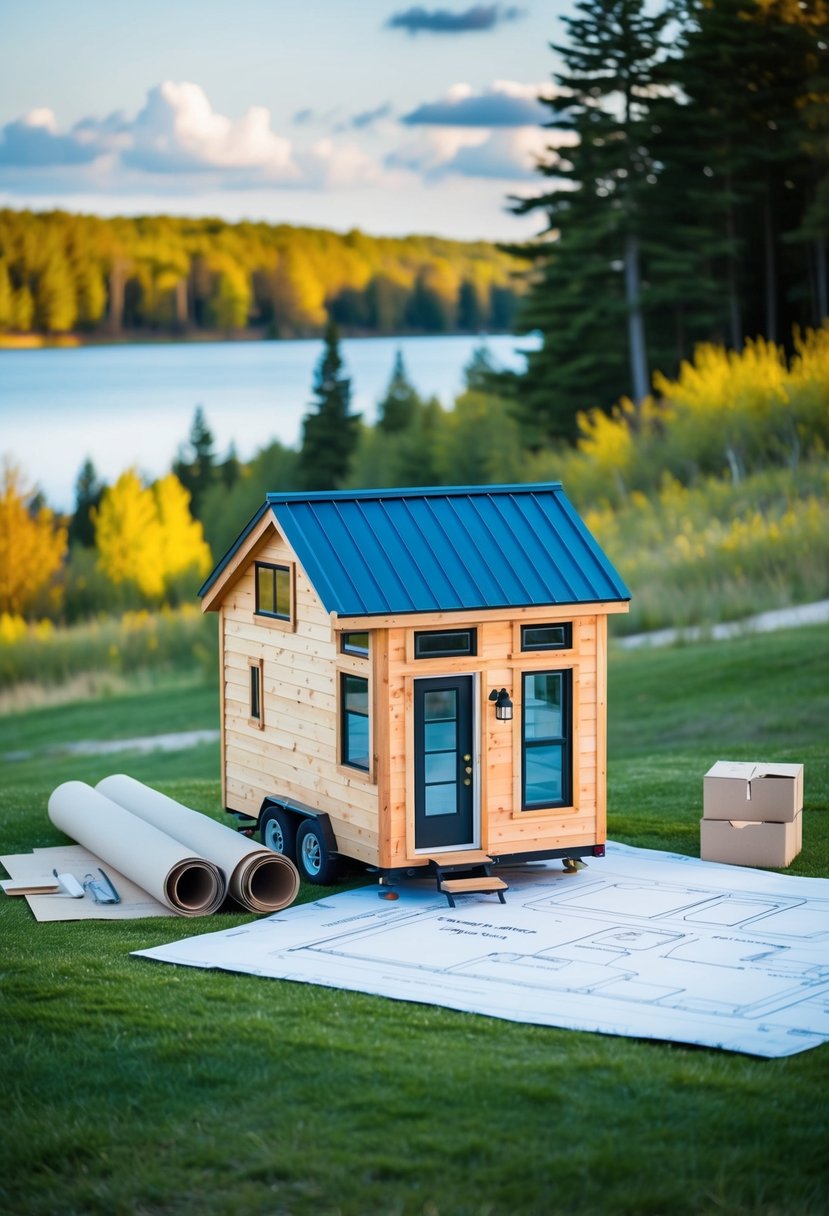
Planning a tiny house requires careful consideration of design and layout. These factors impact not only the aesthetic appeal but also the functionality of the space. Here are key aspects to think about when designing a tiny home.
Choosing the Right Design
Selecting an ideal design is crucial for maximizing space and comfort. Tiny house designs can vary widely, from simple and sleek to complex and multi-functional layouts.
- Size and Layout: A typical tiny house ranges from 100 to 400 square feet. Choosing a layout that fits one’s lifestyle is essential. Open layouts can create the feeling of more space.
- Special Features: Many opt for features such as lofted sleeping areas, built-in storage, and adaptable furniture. These elements save space and enhance usability.
- Sustainability: Choosing energy-efficient designs can reduce utility costs. Passive solar design, for example, uses natural sunlight, cutting energy expenses.
Customization Options for Tiny Homes
Customization plays a significant role in making a tiny house feel like home. Owners can tailor their space to meet personal preferences.
- Materials: Selecting local, sustainable materials can enhance the home’s appeal and reduce costs. Options like reclaimed wood or eco-friendly insulation are popular.
- Colors and Finishes: The choice of paint, cabinetry, and flooring can dramatically affect the feel of the space. Lighter colors can make a small area feel larger.
- Smart Features: Incorporating smart home technology, like automated lighting or efficient appliances, can improve convenience and energy efficiency.
Design and customization decisions significantly shape the tiny house experience, making thoughtful planning essential.
Pre-Construction Costs
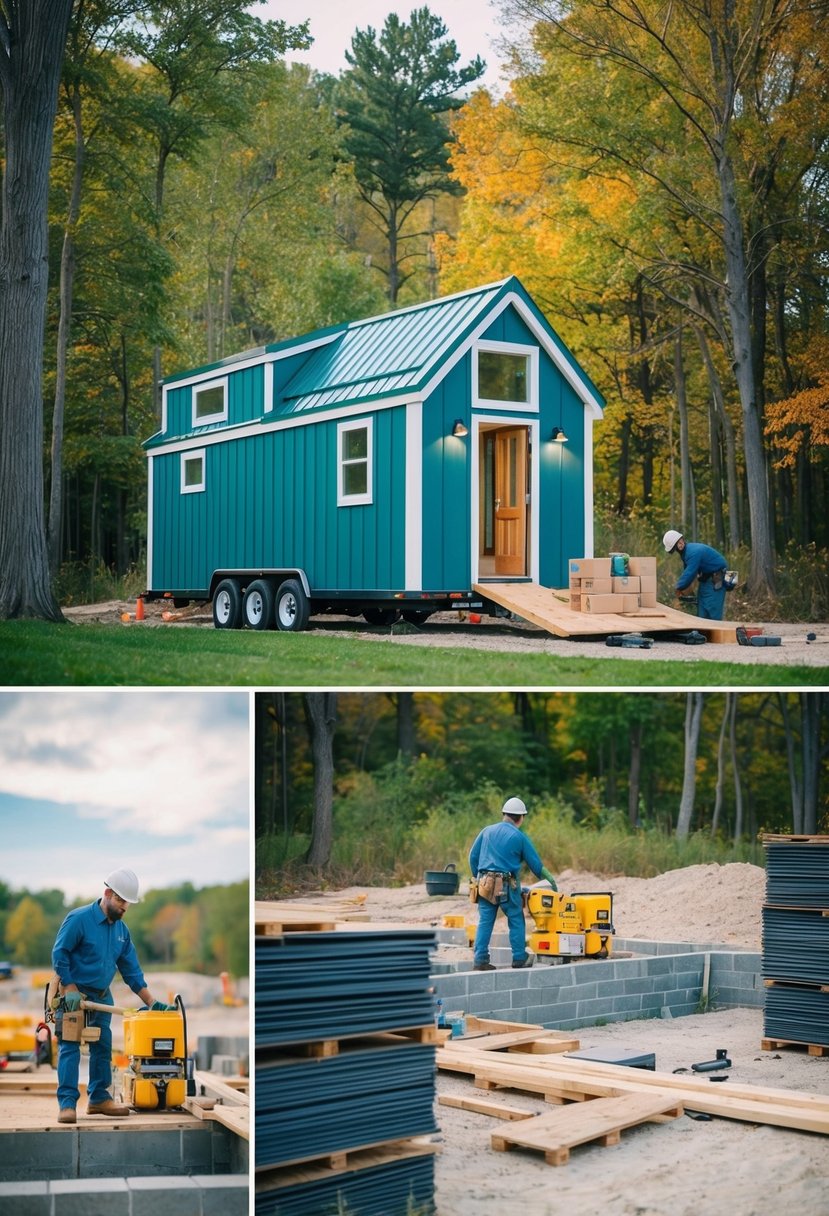
Before starting a tiny house project in Michigan, it’s crucial to understand the pre-construction costs. These expenses can shape the budget and influence the overall process. Two important aspects include budgeting for materials and labor, as well as obtaining necessary building permits.
Budgeting for Your Tiny House
Building a tiny house requires careful budgeting. Homeowners should first determine how much they can spend. On average, a DIY tiny house might cost between $20,000 to $40,000 for materials. If hiring a builder, this can increase to $50,000 to $100,000.
Key items to consider in the budget include:
- Materials: Wood, insulation, and roofing materials.
- Labor Costs: Typically cover 50-60% of total expenses.
- Foundation: If building on a foundation, costs range from $6,000 to $9,000 for this work.
Planning for unexpected costs is also wise. This way, any additional expenses during construction will not cause financial strain.
Getting Building Permits
Securing building permits is a vital step in constructing a tiny house. Michigan has specific regulations that vary by municipality. It’s essential to check with local authorities before starting.
Common permits include:
- Building Permit: Required for most construction projects.
- Electrical and Plumbing Permits: Necessary if adding these systems.
The process can take time, so it’s wise to apply early. Costs for permits can range from $100 to over $1,000, depending on the location and complexity of the project. Gathering all required documentation will help ensure a smoother approval process.
DIY vs Professional Builders
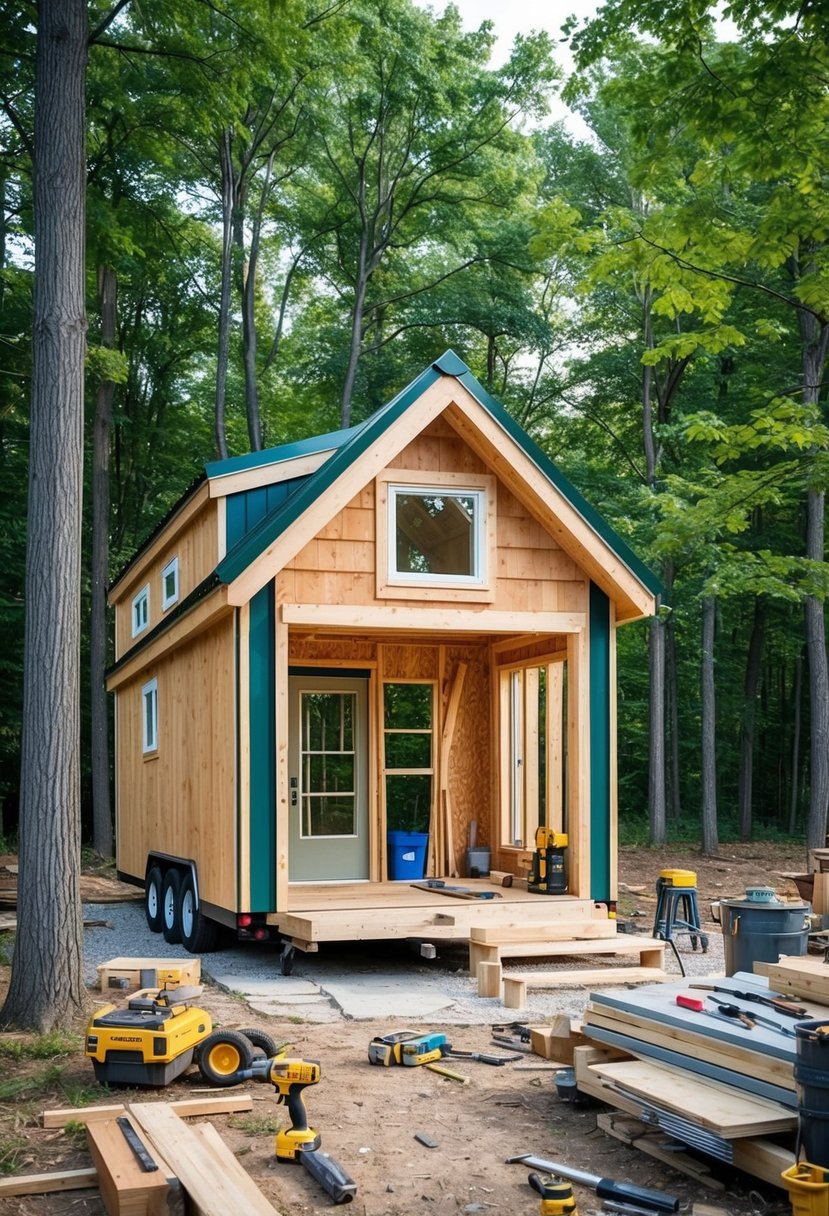
When considering the construction of a tiny house in Michigan, individuals often weigh the choice between DIY projects and hiring professional builders. Each option has its own advantages and disadvantages, impacting both cost and the building experience.
Pros and Cons of DIY Tiny Houses
Building a tiny house on your own can be appealing. One major benefit is cost savings. DIY enthusiasts may spend between $20,000 and $40,000 on materials. This approach allows for flexibility in design and personal touch.
However, there are significant challenges. It requires time, skill, and tools. Mistakes can lead to costly errors, potentially doubling expenses. Additionally, many local regulations may complicate the process. Therefore, careful planning is crucial for success.
Pros:
- Lower material costs
- Creative freedom
- Flexible timeline
Cons:
- Requires skill and time
- Risk of mistakes
- Possible code complications
Hiring Professionals for Your Tiny House Project
Opting for professional builders can simplify the building process. Although costs will be higher, usually ranging from $30,000 to $80,000, it can save time and reduce risks. Experienced builders know how to navigate local regulations and can handle unexpected issues efficiently.
One key advantage is the guarantee of quality work. Professionals often have access to networks of suppliers for better pricing on materials. This approach can also reduce the stress of project management, allowing owners to focus on design rather than logistics.
Pros:
- Higher quality workmanship
- Experience with regulations
- Saves time
Cons:
- Higher overall costs
- Less control over the process
- May require waiting for builder availability
Cost Factors
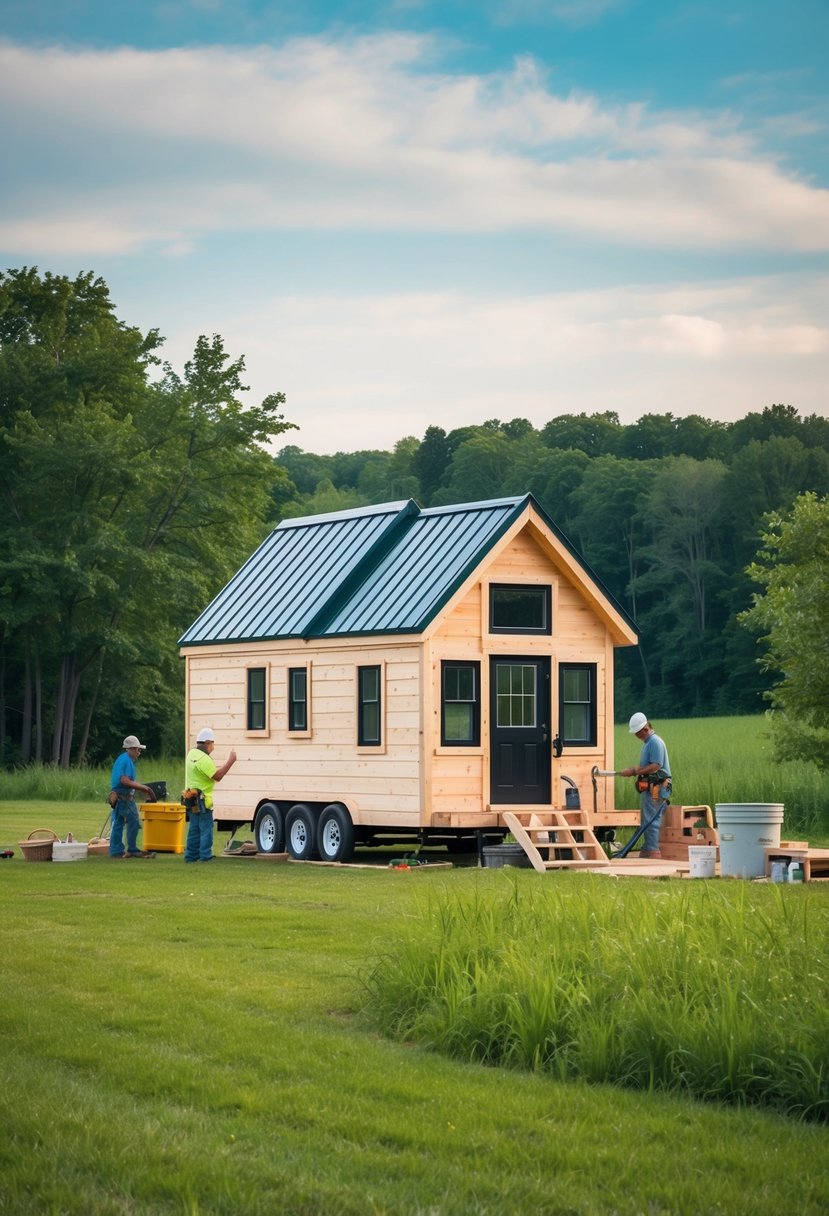
Several key factors influence the cost to build a tiny house in Michigan. Understanding these variables helps in planning and budgeting effectively.
Size and Complexity
The size of the tiny house directly impacts the overall cost. Smaller homes typically cost less, but complex designs can increase expenses.
- Square Footage: On average, tiny houses range from 100 to 400 square feet. The cost can vary significantly based on square footage, with prices generally ranging from $150 to $450 per square foot.
- Design Complexity: Unique layouts or features can demand higher costs, as specialized skills may be needed. Simple designs allow for quicker builds, reducing labor costs.
Materials and Labor
The types of materials chosen play a significant role in determining costs.
- Material Choices: Sustainable materials, while eco-friendly, may increase upfront expenses. Common materials include wood, metal, and recycled materials.
- Labor Costs: DIY builders can save substantially on labor, often spending $20,000 to $40,000 on materials alone. Hiring professional builders raises costs, especially for customized features.
Tiny House Trailers and Mobility
If the tiny house is on wheels, the cost of the trailer becomes essential.
- Trailer Price: A good quality trailer can range from $5,000 to $15,000. The trailer must be strong enough to support the weight of the house.
- Mobility Considerations: Moving a tiny house requires careful planning. Additional costs may arise from permits, insurance, and potential upgrades for better mobility and sustainability.
By considering these cost factors, individuals can make informed choices that align with their budget and lifestyle in Michigan.






