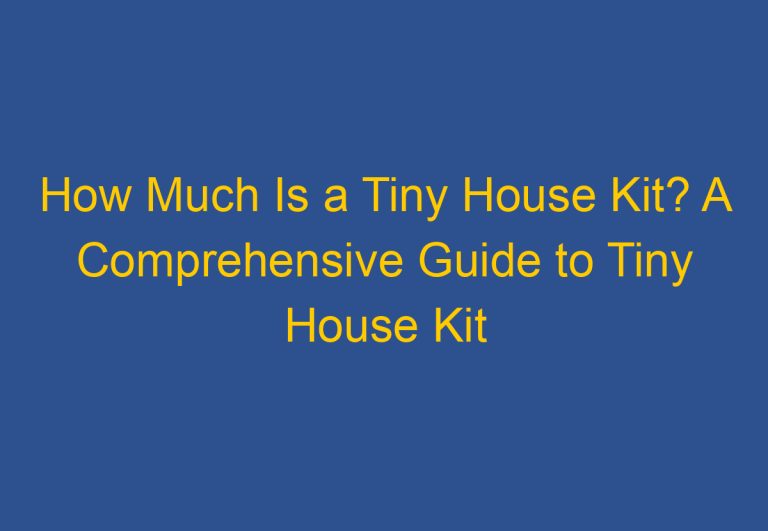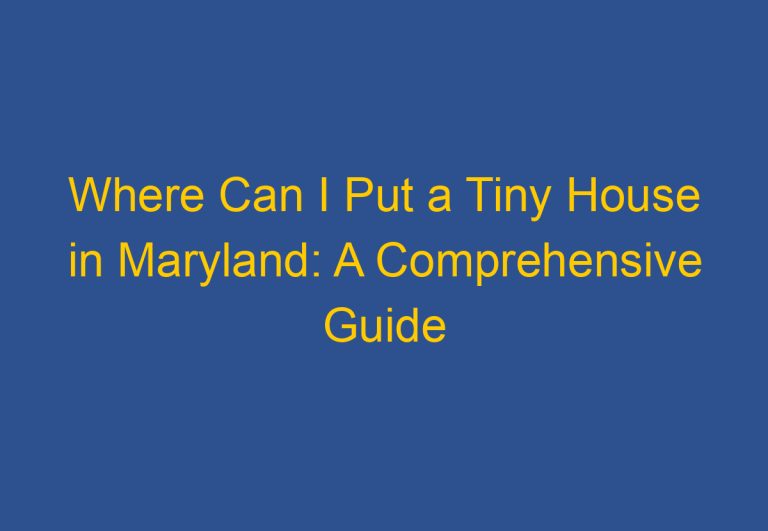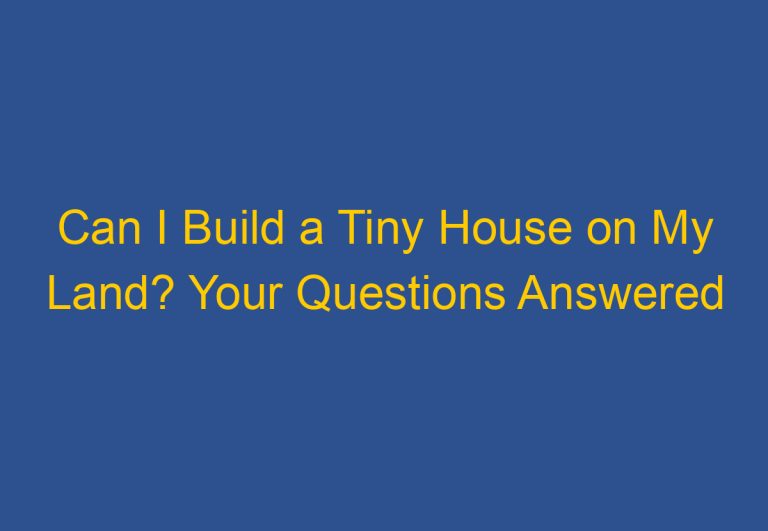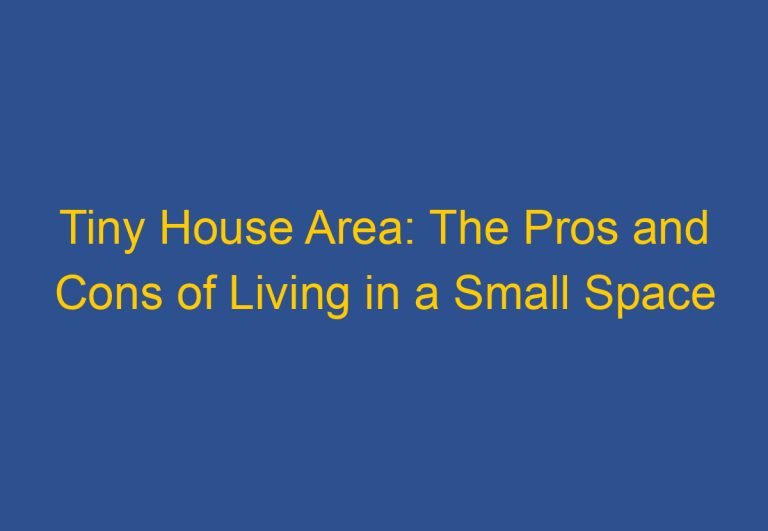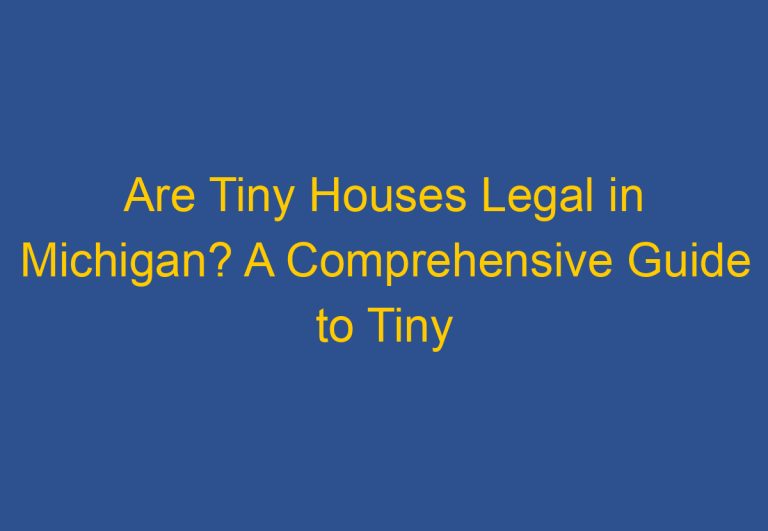How Many Square Feet is Considered a Tiny House?
Tiny houses have become a popular lifestyle choice for those looking to downsize and live a more sustainable and minimalistic life. But just how many square feet is considered a tiny house? The answer may vary depending on who you ask, but generally, a tiny house is considered to be any dwelling under 400 square feet.
Some people may choose to live in a tiny house to reduce their environmental footprint or to simplify their lives, while others may be drawn to the affordability and mobility that tiny homes offer. Despite their small size, tiny homes can be designed to be functional and stylish, with clever storage solutions and multi-purpose furniture.
While the idea of living in a tiny house may not appeal to everyone, it’s clear that the tiny house movement is here to stay. With more and more people embracing the benefits of downsizing and minimalist living, it’s no wonder that tiny homes have become such a popular choice. Whether you’re looking to reduce your environmental impact, save money, or just simplify your life, a tiny house may be the perfect solution.
Defining Tiny Houses and Dimensions
Tiny houses are a popular housing trend that has gained traction in recent years. While there is no universal definition of what constitutes a tiny house, it is generally agreed that it is a home that is significantly smaller than the average home. In this section, we will explore the standard dimensions and size range of tiny houses, as well as the differences between tiny houses on wheels and foundation homes. We will also discuss zoning laws and building codes that may affect the construction of a tiny house.
Standard Dimensions and Size Range
Tiny houses can range in size from as small as 60 square feet to as large as 1,000 square feet. However, the most common size range for a tiny house is between 100 and 400 square feet. The key factor that distinguishes a tiny house from other small homes, such as studio apartments or RVs, is that it is designed to be a permanent residence.
When it comes to the dimensions of a tiny house, there is no one-size-fits-all solution. However, there are some standard dimensions that are commonly used in the construction of tiny houses. For example, a tiny house on wheels is typically no wider than 8.5 feet and no taller than 13.5 feet, in order to comply with transportation regulations. The length of a tiny house on wheels can vary, but it is usually between 18 and 24 feet.
Tiny House on Wheels vs. Foundation Homes
One of the biggest differences between a tiny house on wheels and a foundation home is the way they are constructed. A tiny house on wheels is built on a trailer, which allows it to be moved from one location to another. This makes it an attractive option for those who want to live a mobile lifestyle or who want to avoid some of the zoning and building code restrictions that apply to foundation homes.
On the other hand, a foundation home is built on a permanent foundation, just like a traditional home. This means that it is subject to the same zoning and building code regulations as any other home. However, it also means that it is more stable and secure than a tiny house on wheels.
Zoning Laws and Building Codes
One of the biggest challenges of building a tiny house is navigating the complex web of zoning laws and building codes that apply to housing construction. In some areas, tiny houses are subject to the same regulations as traditional homes, while in others they are subject to more lenient regulations.
For example, some jurisdictions require that a tiny house be at least 400 square feet in order to be considered a legal residence. Others have no minimum size requirement, but may restrict the height, width, or length of a tiny house. It is important to research the zoning laws and building codes in your area before beginning construction on a tiny house.
In conclusion, tiny houses are a unique and innovative housing option that can offer many benefits to those who are willing to embrace a minimalist lifestyle. However, building a tiny house requires careful planning and research in order to navigate the complex web of zoning laws and building codes that apply to housing construction. By understanding the standard dimensions and size range of tiny houses, as well as the differences between tiny houses on wheels and foundation homes, you can make an informed decision about whether a tiny house is right for you.
Living in a Tiny House
Living in a tiny house is a lifestyle that is gaining popularity in the United States. The average tiny house is about 400 square feet, which is significantly smaller than the average traditional house. Despite their limited space, tiny houses can be designed to be comfortable and efficient. Here are some design and comfort considerations, cost and budget factors, and lifestyle and mobility benefits to keep in mind when considering living in a tiny house.
Design and Comfort Considerations
Design and comfort considerations are important when it comes to living in a tiny house. Since space is limited, it is important to make the most out of every inch. Innovative storage solutions, such as built-in shelves and cabinets, can help maximize space and create a perception of more space. Windows can also help create a sense of openness and bring in natural light.
When designing a tiny house, it is important to consider the bathroom and kitchen. These spaces should be functional and efficient, but also comfortable. A small bathroom can still have a shower, toilet, and sink, while a small kitchen can have a stove, fridge, and sink. Materials used in the construction of a tiny house should be durable and eco-friendly.
Cost and Budget Factors
Cost and budget factors are important to consider when it comes to living in a tiny house. While building a tiny house can be less expensive than building a traditional house, it still requires a budget. The cost of a tiny house can vary depending on the materials used, the size of the trailer, and whether or not the house is built by a professional.
When building a tiny house, it is important to keep in mind the trailer size. The trailer should be small enough to be towed without a CDL, but large enough to provide livable space. A gooseneck trailer can provide additional living space and can be more stable while traveling.
Lifestyle and Mobility Benefits
Living in a tiny house can have many lifestyle and mobility benefits. For those who want to downsize and simplify their lives, a tiny house can provide a minimalist lifestyle. Tiny houses can also be mobile, allowing for travel and exploration. Mobility can be particularly beneficial for those who work remotely or have a job that requires frequent travel.
Tiny houses can also be eco-friendly, using less electricity and water than traditional houses. They can be built to be energy-efficient, using solar panels or other alternative energy sources. A smaller house can also mean less cleaning and maintenance, freeing up time for other activities.
Overall, living in a tiny house can be an innovative and space-efficient way to live. By considering design and comfort, cost and budget, and lifestyle and mobility benefits, anyone can enjoy the benefits of small living spaces.
Frequently Asked Questions
What is the maximum square footage for a dwelling to be classified as a tiny house?
There is no single answer to this question, as the definition of a tiny house varies depending on who you ask. However, most people agree that a tiny house is a home that is 400 square feet or less. Some people consider homes up to 500 or 600 square feet to be tiny, while others believe that anything over 300 square feet is too large to be considered tiny.
What is the typical square footage of a tiny house on wheels?
Tiny houses on wheels are often smaller than other tiny homes, due to the restrictions of being built on a trailer. The typical square footage for a tiny house on wheels is between 100 and 400 square feet, but some can be as small as 50 square feet. The size of the tiny house on wheels is often determined by the size of the trailer it is built on.
How does square footage affect the cost of a tiny house?
The cost of a tiny house is largely determined by the square footage. The larger the home, the more materials and labor will be required to build it. However, other factors such as the quality of materials used, the location of the build, and the complexity of the design can also affect the cost. As a general rule of thumb, a tiny house costs somewhere between $10,000 and $30,000 to build yourself, and double those numbers if you hire a builder to build it for you.
What are the common dimensions for tiny house floor plans?
The dimensions of a tiny house can vary widely depending on the design and layout. However, there are some common dimensions that are often used. The most common dimensions for a tiny house on wheels are 8.5 feet wide by 20 to 24 feet long, which provides a total of 170 to 204 square feet of living space. However, some tiny houses can be as long as 40 feet, which provides up to 400 square feet of living space.
Can a house that is 600 square feet be considered a tiny home?
Whether or not a 600 square foot home is considered a tiny home depends on who you ask. Some people consider homes up to 600 square feet to be tiny, while others believe that anything over 400 square feet is too large to be considered tiny. Ultimately, it is up to the individual to decide what they consider to be a tiny home.
Is a 1000 square foot home still categorized as a tiny house?
A 1000 square foot home is generally not considered a tiny house. While it is smaller than the average American home, which is about 2500 square feet, it is still too large to be considered tiny. Tiny houses are typically 400 square feet or less, and are designed to be as efficient and minimalist as possible.






