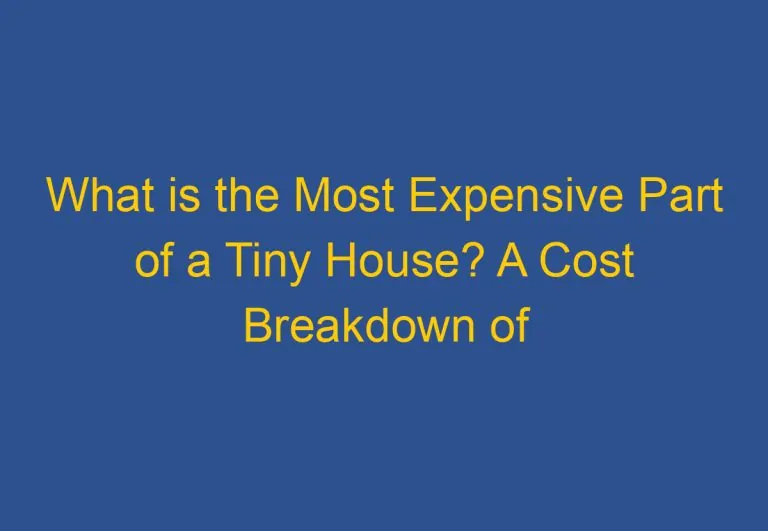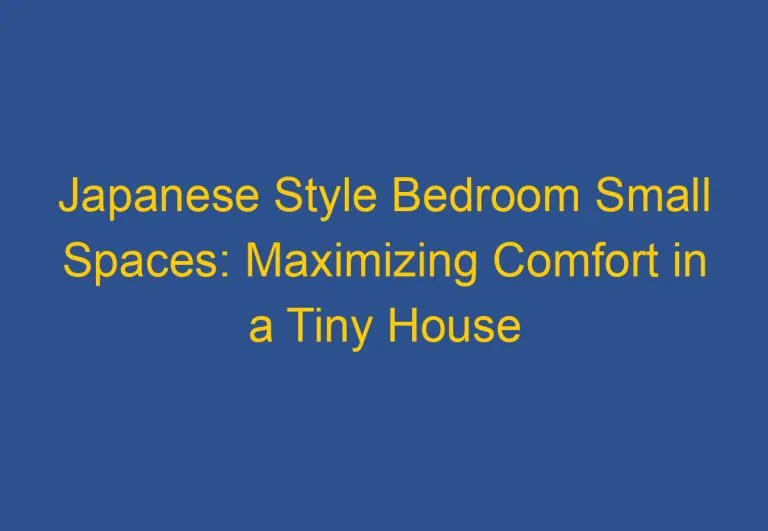How Big Is the Biggest Tiny Home? Exploring the Limits of Compact Living
The tiny house movement has gained a lot of momentum in recent years, with more and more people choosing to downsize and live in homes that are smaller than 400 square feet. While these homes are small, they are often designed to maximize space and functionality, making them an attractive option for those looking to simplify their lives. But just how big can a tiny home be?
According to a search of various tiny home manufacturers and builders, the biggest tiny home currently available is the ONE XL. This home is wider, taller, and longer than the standard ONE XL and offers more livable space for those who need it. However, it’s important to note that the definition of a tiny home can vary depending on who you ask.
While the ONE XL may be the biggest tiny home on the market, it’s worth noting that the tiny house movement is more of a trend than a specific type of home. Some people may consider a home that is 500 square feet to be a tiny home, while others may only consider homes that are 200 square feet or less to fit the bill. Regardless of size, the tiny house movement is all about simplifying and downsizing, and it’s a trend that shows no signs of slowing down anytime soon.
Design and Dimensions of the Largest Tiny Homes
Tiny homes have become increasingly popular in recent years, and the biggest ones are pushing the boundaries of small living. In this section, we’ll take a closer look at the design and dimensions of the largest tiny homes.
Maximizing Interior Space
One of the biggest challenges when it comes to designing a tiny home is maximizing interior space. The largest tiny homes are able to do this by using clever design features such as lofts, multi-purpose furniture, and built-in storage.
For example, some of the largest tiny homes have multiple lofts, which can be used as additional sleeping areas or storage space. They may also have built-in shelving and storage areas that are designed to make the most of every inch of space.
Key Features of Spacious Tiny Homes
When it comes to the design of the largest tiny homes, there are several key features that are worth noting. These include:
- Square footage: The largest tiny homes can be up to 400 square feet or more, which is significantly larger than the average tiny home.
- Height and width: The largest tiny homes can be up to 13.5 feet tall and 10 feet wide, which provides ample space for living, sleeping, and storage.
- Kitchen and dining area: The kitchen and dining area in the largest tiny homes are often combined into one space. They may feature a small dining table or breakfast bar, as well as a compact stove, oven, and refrigerator.
- Bedroom and bathroom: The largest tiny homes may have a separate bedroom and bathroom, which provides more privacy and comfort. The bathroom may include a shower, toilet, and sink, while the bedroom may have a full-size bed or a lofted sleeping area.
- Living room: The living room in the largest tiny homes may be combined with the kitchen and dining area, or it may be a separate space altogether. It may include a sofa, armchairs, or other seating options.
- Staircase: The largest tiny homes may have a full-size staircase, which provides easier access to lofts and additional storage space.
- Windows: The largest tiny homes may have large windows that provide plenty of natural light and help to make the space feel larger.
- Interior height and minimum ceiling height: The interior height of the largest tiny homes can vary, but it is often around 8 to 9 feet. The minimum ceiling height is usually around 6 feet, which provides enough headroom for most people.
Overall, the largest tiny homes are designed to provide as much space and comfort as possible within a small footprint. By using clever design features and maximizing every inch of space, these homes are able to provide a comfortable and functional living space that is perfect for those who want to downsize without sacrificing comfort.
Living Large in Tiny Houses
Tiny houses have become increasingly popular in recent years, offering an alternative lifestyle that emphasizes minimalism, sustainability, and affordability. While most tiny homes are relatively small, some builders have pushed the boundaries of small living, creating luxurious and spacious tiny houses that offer all the amenities of a full-size home.
Luxury and Customization
One of the most appealing aspects of tiny houses is the ability to customize them to fit individual needs and preferences. Many builders offer a wide range of options, including full-size appliances, entertainment centers, and even cedar-lined closets. Some tiny houses even feature multiple levels and separate rooms, making them ideal for families or those who need extra space.
One such example is the Phoenix, built by Alpine Tiny Homes. This supersized tiny house measures a total length of 41 ft (12.5 m) and has a width of 10 ft (3.4 m). The exterior is clad in fiber cement and board and batten, giving it a luxurious and modern look. Inside, the Phoenix features a full-size kitchen, a spacious living area, and a separate bedroom, providing all the comforts of a traditional home.
Sustainability and Eco-Friendliness
Another key aspect of tiny houses is their environmental impact. Many tiny houses are designed to be off-the-grid, using solar panels, composting toilets, and other sustainable features to reduce their environmental footprint. Additionally, the small size of these homes means they require less energy to heat and cool, further reducing their impact on the environment.
One example of a sustainable tiny house is the Vintage XL, built by Wisconsin-based firm Escape. While it may be smaller than the Phoenix, the Vintage XL still offers plenty of luxurious features, including a full-size refrigerator and a metal roof. However, it also features sustainable materials and design elements, such as natural light and space-saving features that maximize living space while minimizing environmental impact.
Overall, tiny houses offer a unique and exciting way to live, providing freedom, affordability, and sustainability in a compact and customizable package. Whether you’re looking for a luxurious and spacious tiny house like the Phoenix or a sustainable and eco-friendly model like the Vintage XL, there’s a tiny house out there for everyone.
Frequently Asked Questions
What are the maximum dimensions for a tiny house on wheels?
The maximum dimensions for a tiny house on wheels are determined by local and state laws. In most cases, the maximum width is 8.5 feet and the maximum height is 13.5 feet. The maximum length varies by state, but it is typically around 40 feet. It is important to check with local and state authorities before building or purchasing a tiny house on wheels to ensure compliance with all regulations.
What is the average square footage of a tiny home?
The average square footage of a tiny home is typically between 100 and 400 square feet. However, there is no set definition for what qualifies as a tiny home in terms of square footage. Some homes may be smaller or larger than this range and still be considered tiny homes.
How large can a tiny house be and still be considered ‘tiny’?
There is no set size limit for what qualifies as a tiny house. However, most people consider a home with less than 500 square feet of living space to be a tiny home. Some homes may be larger than this and still be considered tiny homes, depending on their design and intended use.
What is the largest tiny house model available for purchase?
The largest tiny house model available for purchase varies by manufacturer. However, some of the largest models available offer up to 500 square feet of living space. These models often include loft spaces and other creative design features to maximize living space.
Can a tiny home have a main floor bedroom and still maintain a compact footprint?
Yes, it is possible for a tiny home to have a main floor bedroom and still maintain a compact footprint. Many tiny homes are designed with creative storage solutions and multi-functional furniture to maximize living space. Some models also include slide-out sections or expandable walls to create additional living space when needed.
Are there tiny houses that approach 1000 square feet?
While most tiny homes are less than 500 square feet, there are some models that approach 1000 square feet or more. However, these larger homes are not typically considered traditional tiny homes and may be subject to different regulations and zoning requirements.










