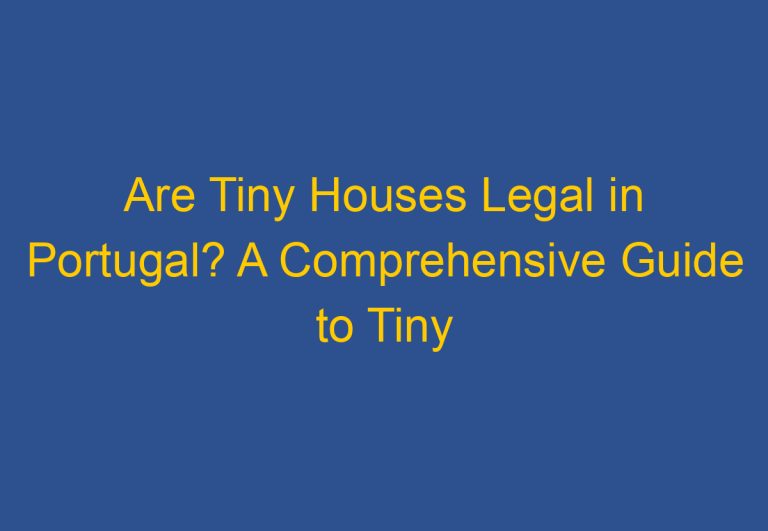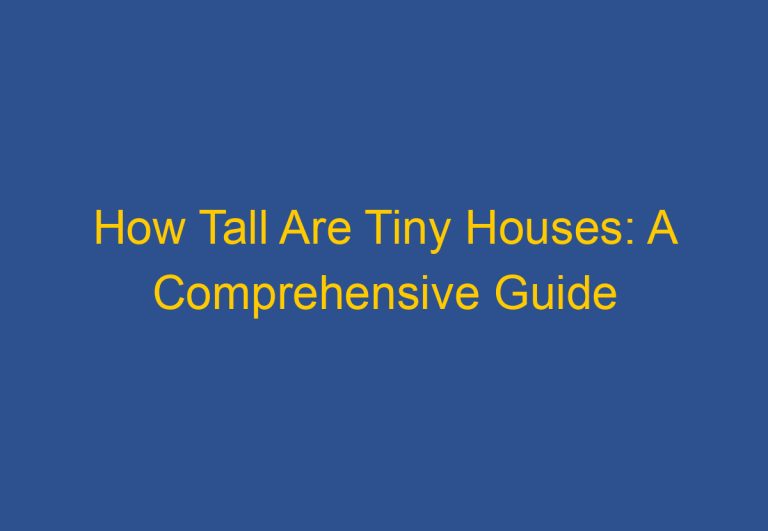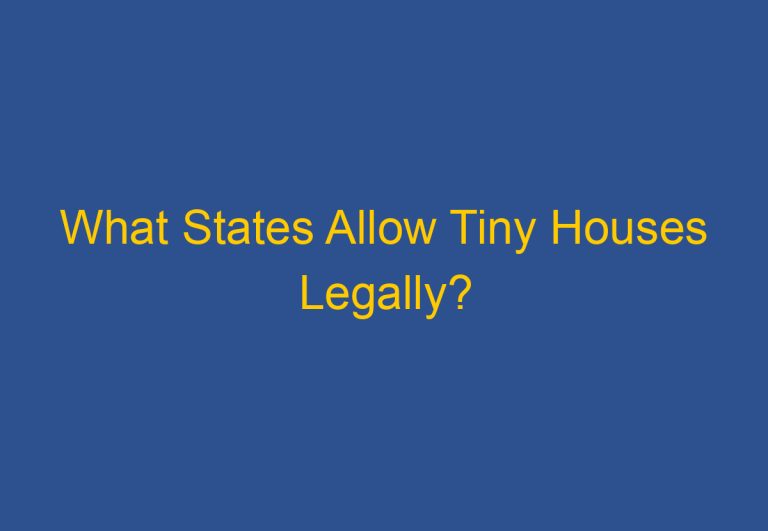How Big is a Tiny House: Understanding the Dimensions of a Popular Minimalist Living Trend
Tiny houses have become increasingly popular over the years as people look for alternative ways to live. However, the question that often comes up is, “how big is a tiny house?” The answer to this question is not straightforward, as the size of a tiny house can vary depending on several factors.
Generally, a tiny house is defined as a home that is 400 square feet or less. However, some tiny houses can be as small as 80 square feet, while others can be as large as 600 square feet. The size of a tiny house may also depend on whether it is built on a foundation or on wheels.
The tiny house movement is not just about living in a small space, but also about embracing a minimalist lifestyle. Living in a tiny house requires downsizing and simplifying one’s possessions, which can lead to a more fulfilling and sustainable way of life. As such, the size of a tiny house is not just a matter of physical measurements, but also a reflection of a broader lifestyle choice.
Tiny House Essentials
Defining the Tiny House
A tiny house is a small, compact living space that is designed to be functional and efficient. It is typically between 100 and 400 square feet, although some can be as small as 80 square feet. The concept of tiny houses has gained immense popularity in recent years due to their affordability, sustainability, and minimalist lifestyle.
Design and Style
Tiny houses come in a variety of styles, from rustic cabins to modern, sleek designs. The design and style of a tiny house can help create a spacious and comfortable living environment. Natural light is an essential element in tiny house design, and many tiny houses incorporate large windows and skylights to maximize the amount of natural light.
Dimensions and Space Utilization
The dimensions of a tiny house are crucial to its functionality and livability. The typical measurements of a tiny home for couples are 8 feet in width, 18 feet in length, and an approximate height of 13.5 feet. A tiny house of 224 square feet and a length of 28 feet can have a bedroom with doors and the ability to install a loft bed. To maximize space utilization, tiny houses often incorporate storage solutions and multi-functional furniture.
Construction and Materials
Tiny houses can be constructed using a variety of materials, including siding, insulation, plywood, lumber, and OSB. The construction of a tiny house must adhere to building codes and regulations. Many tiny houses are built on a trailer, making them mobile and exempt from zoning regulations and local ordinances.
Mobility and Location
The mobility of a tiny house is one of its most significant advantages. Tiny houses on wheels can be moved from one location to another, making them ideal for those who want to travel or live a more nomadic lifestyle. However, it’s essential to consider zoning regulations and permits when choosing a location for a tiny house.
Living Experience
Living in a tiny house can be a unique and rewarding experience. The compact living space promotes minimalism and sustainability, and the small size can lead to a simpler, more minimalist lifestyle. Tiny houses often have lofted sleeping areas and a bathroom with a sink and shower. A dining table and multi-functional furniture can help maximize the living space.
In conclusion, a tiny house is a small, compact living space that is designed to be functional, efficient, and affordable. The design and style of a tiny house can help create a spacious and comfortable living environment, and the dimensions and space utilization are crucial to its functionality and livability. Constructed using a variety of materials, tiny houses can be mobile and exempt from zoning regulations and local ordinances. Living in a tiny house can be a unique and rewarding experience that promotes minimalism and sustainability.
Lifestyle and Impact
Embracing Minimalism
Living in a tiny house means embracing a minimalist lifestyle, which involves downsizing and living with only the essentials. This lifestyle can be liberating and freeing, as it allows individuals to focus on experiences and relationships rather than material possessions. Additionally, living in a small space can encourage creativity and resourcefulness, as individuals must find efficient ways to utilize the limited space available.
Economic and Environmental Benefits
One of the biggest advantages of living in a tiny house is the economic and environmental benefits. Tiny houses are affordable and have lower utility bills, making them an attractive option for those on a budget. Furthermore, tiny houses have a smaller environmental footprint than traditional houses, which is a significant benefit for those who prioritize eco-friendliness and sustainability.
Challenges and Considerations
While living in a tiny house has many benefits, it also comes with its own set of challenges and considerations. One of the biggest challenges is the limited space available, which can make it difficult to live with others or store belongings. Additionally, tiny houses may not be suitable for families or those who require a lot of space.
Community and Legal Aspects
Living in a tiny house also involves navigating community and legal aspects. For example, zoning laws can be a challenge for those who want to live in a tiny house on wheels. Additionally, the American Tiny House Association is an organization that advocates for tiny house living and provides resources for those interested in this lifestyle.
In conclusion, living in a tiny house is a lifestyle choice that involves embracing minimalism, enjoying economic and environmental benefits, and navigating unique challenges and considerations. By considering these factors and understanding the legal and community aspects of tiny house living, individuals can make an informed decision about whether this lifestyle is right for them.
Frequently Asked Questions
What are the typical dimensions of a tiny house floor plan?
The dimensions of a tiny house floor plan can vary widely depending on the builder and the design. However, the typical dimensions for a tiny house on wheels are usually between 100 and 400 square feet. Most tiny houses have a single bedroom, a kitchen and living area, and a bathroom.
What is the average square footage of a tiny house on wheels?
According to the provided search results, the average square footage of a tiny house on wheels is around 200 square feet. However, this can vary depending on the specific design and builder.
What is considered the maximum size for a tiny house?
There is no set maximum size for a tiny house, but most people consider a tiny house to be under 400 square feet. However, some people may consider a house up to 600 square feet to be a tiny house.
Can a tiny house have dimensions greater than 600 square feet?
While some people may consider a house up to 600 square feet to be a tiny house, dimensions greater than that are generally not considered to be a tiny house. Anything larger than 600 square feet is typically considered to be a small house.
What constitutes a house being classified as ‘tiny’?
A house is generally classified as ‘tiny’ if it is under 400 square feet. However, some people may consider a house up to 600 square feet to be a tiny house.
What is the largest square footage a tiny house can have?
While there is no set maximum square footage for a tiny house, most people consider a house over 600 square feet to be a small house rather than a tiny house. It is important to note that the purpose of a tiny house is to downsize and simplify, so larger square footage defeats the purpose of a tiny house.










