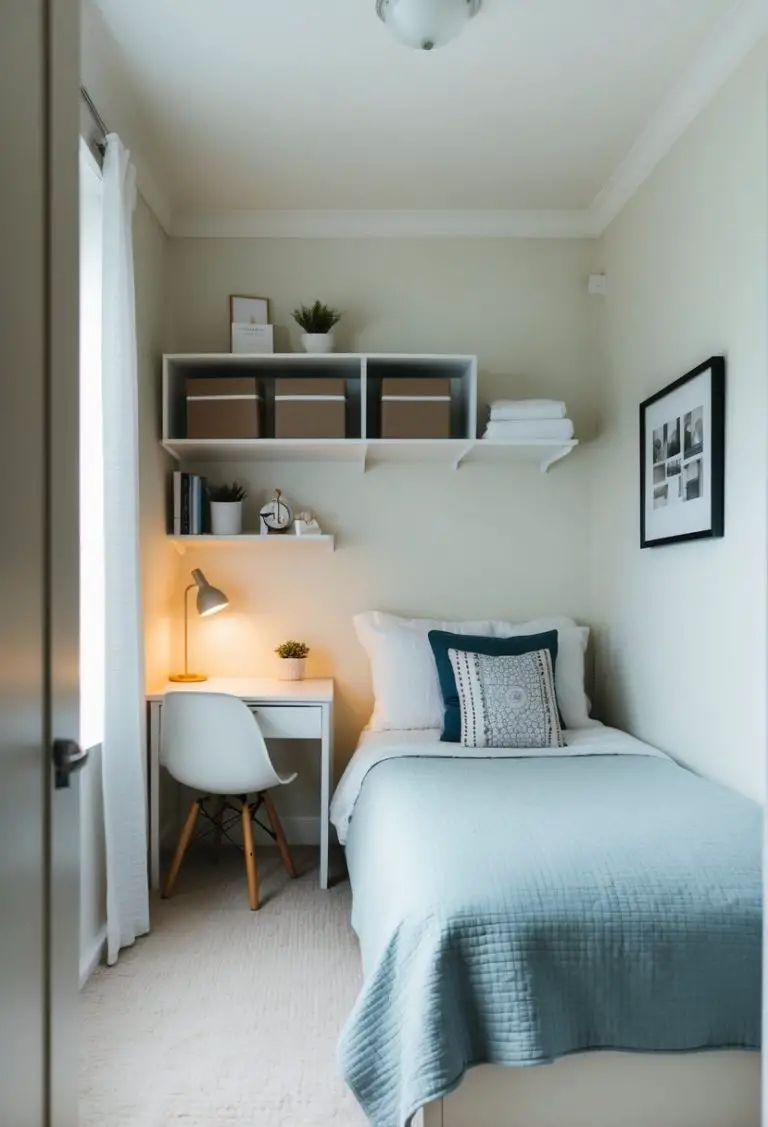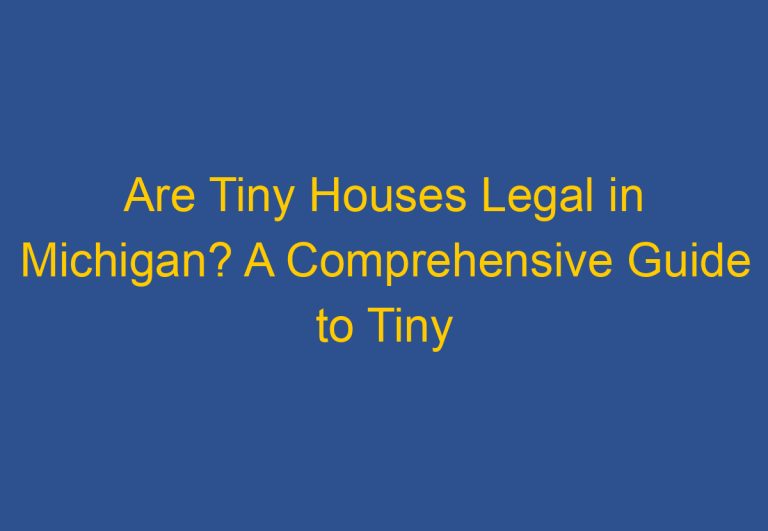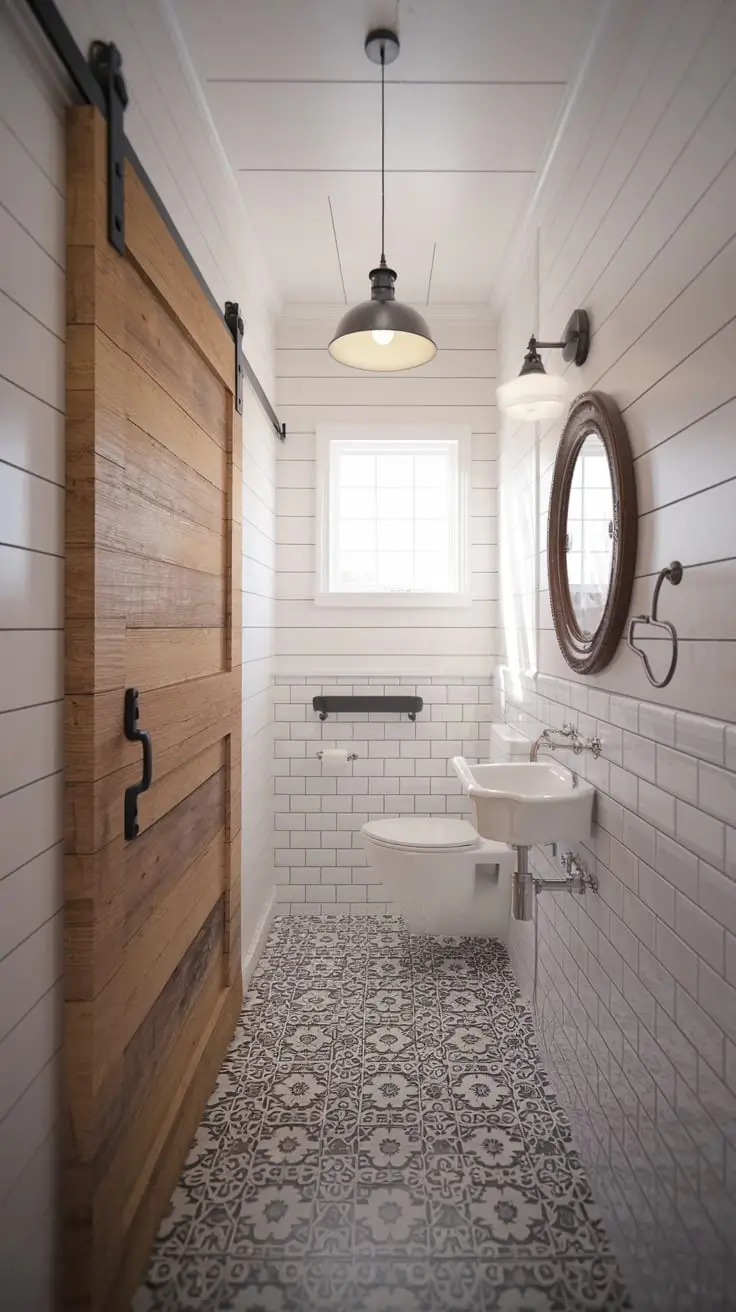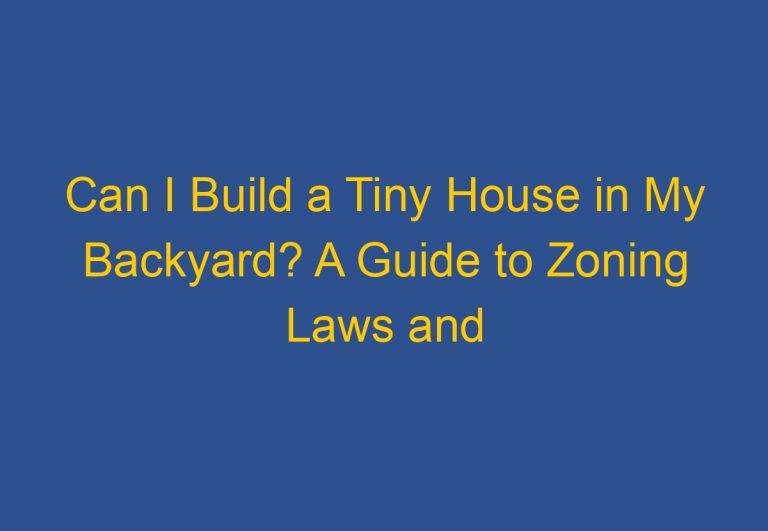Can I Turn a Shed into a Tiny House? A Comprehensive Guide
Turning a shed into a tiny house is a popular trend among homeowners who are looking to maximize their living space without breaking the bank. It’s a great way to create a cozy, comfortable living space without having to invest in a traditional home. However, before embarking on a shed-to-tiny-house conversion project, it’s important to understand what it entails.
First and foremost, it’s important to ensure that the shed is structurally sound and can be converted into a livable space. This means making sure that it has a solid foundation, adequate insulation, and proper ventilation. It’s also important to consider the size of the shed and whether it can accommodate all of the necessary features of a tiny house, such as a kitchen, bathroom, and sleeping area.
Another important consideration is whether the shed can be legally converted into a living space. Zoning laws and building codes vary by location, so it’s important to research the rules and regulations in your area before starting the project. In some cases, a permit may be required to convert a shed into a tiny house. By taking these factors into consideration, homeowners can ensure that their shed-to-tiny-house conversion project is a success.
Planning and Zoning Considerations
When considering turning a shed into a tiny house, it is important to keep in mind the planning and zoning considerations that come with such a project. This section will cover two important aspects of planning and zoning: understanding building codes and permits, and choosing the right location.
Understanding Building Codes and Permits
Building codes and permits are essential when converting a shed into a tiny house. It is important to understand the local building codes and permit requirements before starting the project. Building codes and permits ensure that the tiny house is built safely and meets the minimum standards for habitability.
Some common building code requirements include minimum ceiling height, minimum square footage, and minimum window size. It is important to research and understand these requirements before starting the project to avoid any issues during the inspection process.
Choosing the Right Location
Choosing the right location for the tiny house is also an important consideration. The location of the tiny house will determine the zoning requirements and permit requirements. It is important to check with the local zoning department to ensure that the location is zoned for residential use.
Additionally, the location of the tiny house should provide adequate privacy and access to utilities such as water and electricity. If the tiny house is located in the backyard of an existing home, it is important to consider the impact on the existing home’s privacy and property value.
In summary, understanding building codes and permits and choosing the right location are important planning and zoning considerations when turning a shed into a tiny house. By researching and understanding these requirements, the project can be completed safely and legally.
Transforming Your Shed into a Tiny House
Turning a shed into a tiny house is an excellent way to create a fully functional livable space with a limited budget. With the right tools, creativity, and vision, anyone can transform a basic shed into a cozy and stylish home. However, before embarking on a DIY project, it is essential to consider several factors, including structural modifications, installing utilities and insulation, designing the interior space, and exterior enhancements and landscaping.
Structural Modifications and Foundation
The first step in converting a shed into a tiny house is ensuring the structure is sound and sturdy. If the shed has a weak foundation, it is essential to reinforce it with additional support to prevent any structural damage. The walls, roof, and flooring should also be inspected for any damage or leaks that need to be repaired.
Installing Utilities and Insulation
To create a fully functional tiny house, utilities such as electricity, water, and heating and cooling systems must be installed. Insulating the walls, floor, and ceiling is also crucial for temperature control. Solar power can also be a great option for those looking to reduce their energy bills and carbon footprint.
Designing the Interior Space
Designing the interior space of the tiny house requires careful planning and consideration. The layout should be optimized to maximize the available space while ensuring functionality and comfort. The kitchen, bathroom, loft, bed, and furniture should be carefully selected to ensure they fit the space and meet the homeowner’s needs.
Exterior Enhancements and Landscaping
The exterior of the tiny house should be designed to complement the interior and reflect the homeowner’s style and taste. Painting the walls, windows, and doors can add a pop of color and personality to the home. Landscaping the surrounding area can also enhance the home’s curb appeal and create a relaxing outdoor space.
In conclusion, transforming a shed into a tiny house is a DIY project that requires dedication, patience, and attention to detail. With the right tools, budget, and vision, anyone can create a cozy and stylish home that meets their needs and reflects their personality.
Frequently Asked Questions
What are the legal requirements for converting a shed into a habitable dwelling?
Before converting a shed into a tiny house, it is important to check with local zoning and building codes to ensure that the conversion is legal. In many areas, a permit is required for any type of construction or renovation work. Additionally, there may be specific requirements for habitable dwellings, such as minimum square footage, ceiling height, and egress windows.
What are common pitfalls to avoid during the shed-to-tiny-house conversion process?
One common pitfall is not properly insulating the shed, which can lead to issues with temperature control and moisture. Another is not adequately planning for plumbing and electrical needs. It is also important to consider the weight capacity of the shed’s foundation and ensure that it can support the additional weight of a tiny house.
What are some effective floor plan strategies for shed conversions?
When planning a floor plan for a shed conversion, it is important to consider the available space and how it can be maximized. One strategy is to use multi-functional furniture, such as a sofa bed or a Murphy bed. Another is to use vertical space for storage, such as installing shelves or cabinets above the bed or in the kitchen area.
How can one transform a shed into a functional living space?
Transforming a shed into a functional living space involves careful planning and attention to detail. This includes properly insulating the space, installing plumbing and electrical systems, and selecting appropriate fixtures and appliances. It is also important to consider the layout and flow of the space to ensure that it is both functional and comfortable.
What is the estimated cost range for converting a shed into a tiny house?
The cost of converting a shed into a tiny house can vary depending on a number of factors, such as the size of the shed, the level of customization, and the materials used. According to the search results, the average cost range for a tiny home is $45,000 to $50,000. However, starting with an existing shed in build-ready shape could defray the cost of the tiny home by $8,000 to $21,000.
What features should be considered when selecting a shed for a tiny house conversion?
When selecting a shed for a tiny house conversion, it is important to consider factors such as the size, shape, and condition of the shed. Additionally, it is important to consider the location of the shed and how it will fit into the surrounding landscape. Other features to consider include the type of foundation, the quality of the materials, and the availability of utilities such as water and electricity.










