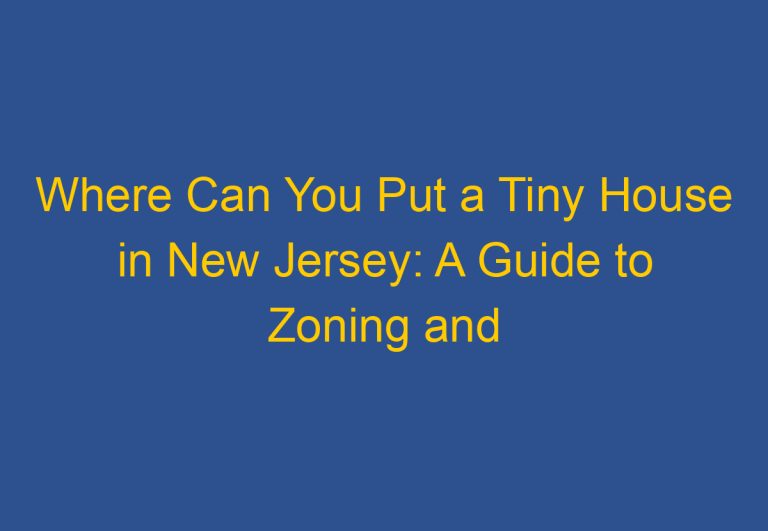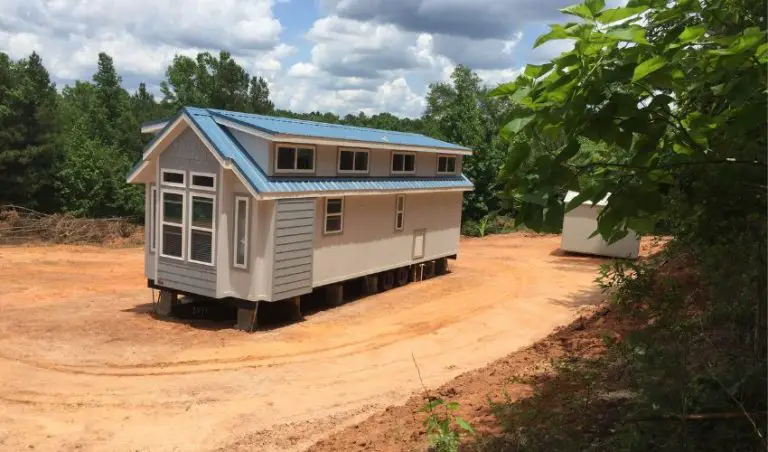Can I Build a Tiny House in My Backyard? A Guide to Zoning Laws and Building Codes
Building a tiny house in your backyard is a great way to maximize your living space, reduce your environmental footprint, and save money on housing costs. However, before you start constructing your dream tiny home, it’s important to understand the legal requirements and regulations that govern this type of construction. While the rules and regulations vary depending on where you live, there are some general guidelines that can help you determine whether you can legally build a tiny house in your backyard.
One of the most important things to consider when building a tiny house in your backyard is zoning laws. Zoning laws regulate how land can be used in a particular area, and they often dictate what types of structures can be built on a property. In some areas, zoning laws prohibit the construction of tiny houses altogether, while in others, they may allow them as long as they meet certain criteria. It’s important to research the zoning laws in your area before you start building to ensure that you don’t run afoul of any regulations.
Understanding Zoning and Building Codes
Evaluating Local Zoning Laws
Before building a tiny house in your backyard, it’s important to evaluate local zoning laws. Zoning regulations vary by location, so what is allowed in one area may not be permitted in another. Some areas have strict regulations on the size and placement of structures, while others may be more lenient.
One way to determine local zoning laws is to contact the local building department or land use attorney. They can provide information on zoning regulations and any necessary permits or variances required for building a tiny house.
Building Code Requirements for Tiny Houses
In addition to zoning regulations, building codes must also be considered when building a tiny house in a backyard. Tiny houses must comply with the International Code Council’s standards, including size and safety features.
Building codes dictate how big or small the house can be, as well as requirements for electrical, plumbing, and heating systems. It’s important to research building codes in your area to ensure compliance and avoid any legal issues.
Permitting Process for Backyard Tiny Homes
Building a tiny house in a backyard requires a building permit. The permitting process can vary by location, but typically involves submitting plans and obtaining approval from the local building department.
It’s important to follow the permitting process to avoid fines or legal issues. Some areas may also require additional permits, such as a land use permit or a residential plan review for accessory dwelling units (ADUs).
In conclusion, before building a tiny house in your backyard, it’s important to understand local zoning laws, building code requirements, and the permitting process. Consulting with a land use attorney or local building department can provide valuable information and ensure compliance with regulations.
Designing and Building Your Tiny House
When designing and building a tiny house, there are several important factors to consider. This section will cover some of the key decisions you will need to make, including choosing a foundation or wheels, maximizing space and functionality, and ensuring safety and compliance with local regulations.
Choosing a Foundation or Wheels
One of the first decisions you will need to make when building a tiny house is whether to use a foundation or wheels. A foundation is a more permanent option, while wheels offer greater mobility and flexibility. If you plan to move your tiny house frequently, or want the ability to travel with it, wheels may be the better option. However, if you plan to use your tiny house as a permanent residence, a foundation may be more practical.
Maximizing Tiny House Space and Functionality
Due to the limited living space in a tiny house, it is important to maximize every inch of available space. This can be achieved through clever storage solutions, multi-functional furniture, and careful planning of the layout. For example, a loft can be used as a sleeping area, while the space underneath can be used for storage or as a living area. A kitchen can be designed to include appliances that are smaller in size, and a bathroom can be designed to include a shower, sink, and toilet in a compact space.
Ensuring Safety and Compliance
When building a tiny house, it is important to ensure that it meets all safety standards and complies with local building codes and regulations. This includes minimum ceiling height requirements, emergency exits, ventilation, lighting, and plumbing. In some areas, a tiny house may be considered an accessory dwelling unit (ADU) and subject to specific regulations. It is important to check with local authorities to ensure that your tiny house meets all requirements.
Appendix Q of the International Residential Code (IRC) provides safety standards for tiny houses on wheels. These standards cover everything from minimum house size and ceiling height to stairs and separate bathroom facilities. It is important to work with a qualified contractor who is familiar with these standards and can ensure that your tiny house meets all safety requirements.
In conclusion, designing and building a tiny house requires careful planning and consideration of several important factors, including choosing a foundation or wheels, maximizing space and functionality, and ensuring safety and compliance with local regulations. By taking these factors into account, homeowners can create a comfortable and affordable living space that meets their needs and lifestyle.
Frequently Asked Questions
Do I need a building permit to construct a tiny house on my property?
Yes, building permits are required for constructing a tiny house on your property. The requirements for obtaining a permit may vary depending on the location, size, and intended use of the tiny house. It is important to check with your local building department to ensure that you are complying with all necessary regulations before starting construction.
What are the zoning regulations for tiny houses in North Carolina?
Zoning regulations for tiny houses in North Carolina vary depending on the location. Some counties and cities have specific regulations in place that allow for the construction of tiny houses, while others may not. It is important to check with your local zoning department to determine the specific regulations for your area.
Is there a minimum square footage requirement for tiny houses in my area?
Minimum square footage requirements for tiny houses may vary depending on the location and intended use of the tiny house. Some areas may have specific requirements for the size of the living area, while others may not. It is important to check with your local building department to determine the specific requirements for your area.
Can a shed be legally converted into a tiny house in my backyard?
It may be possible to legally convert a shed into a tiny house in your backyard, depending on the location and intended use of the tiny house. However, it is important to check with your local building department to ensure that you are complying with all necessary regulations before starting construction.
How much typically does it cost to build a tiny house in the backyard?
The cost of building a tiny house in your backyard can vary depending on a variety of factors, including materials, labor, and the size of the tiny house. It is important to do your research and obtain quotes from multiple contractors to determine an accurate estimate for your specific project.
Are there specific counties in North Carolina that are more accommodating to tiny houses?
Some counties in North Carolina may be more accommodating to tiny houses than others. It is important to check with your local zoning department to determine the specific regulations for your area and to research any counties that may have more lenient regulations for tiny houses.










