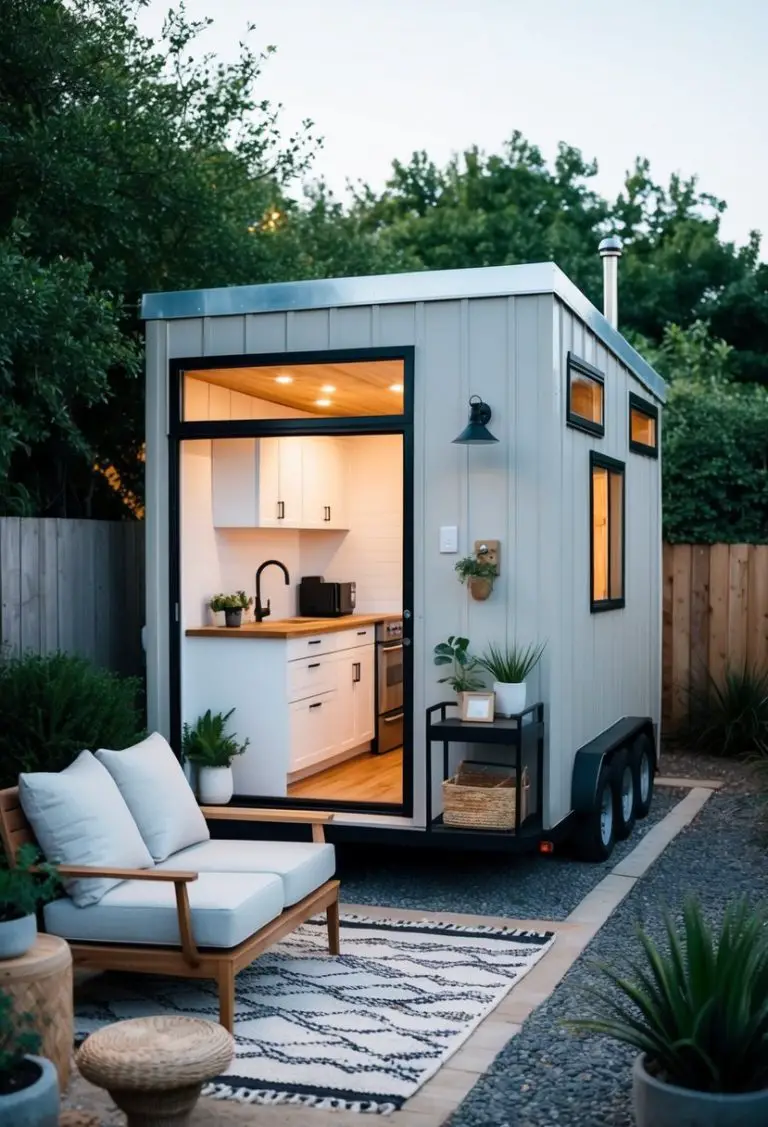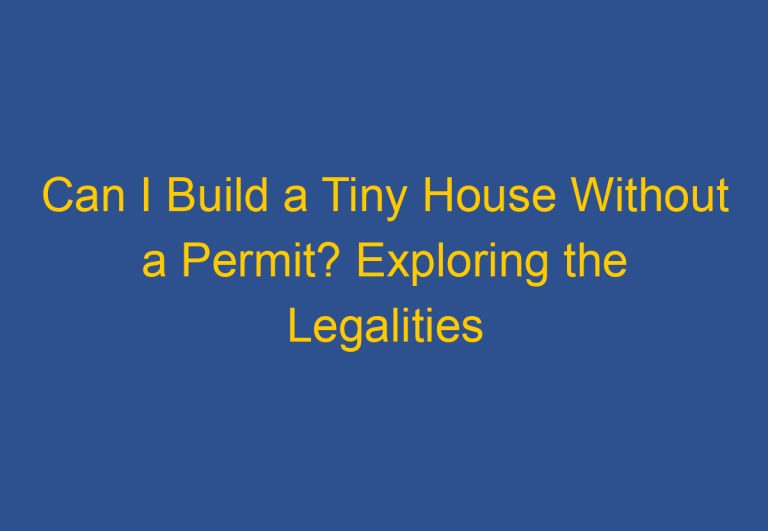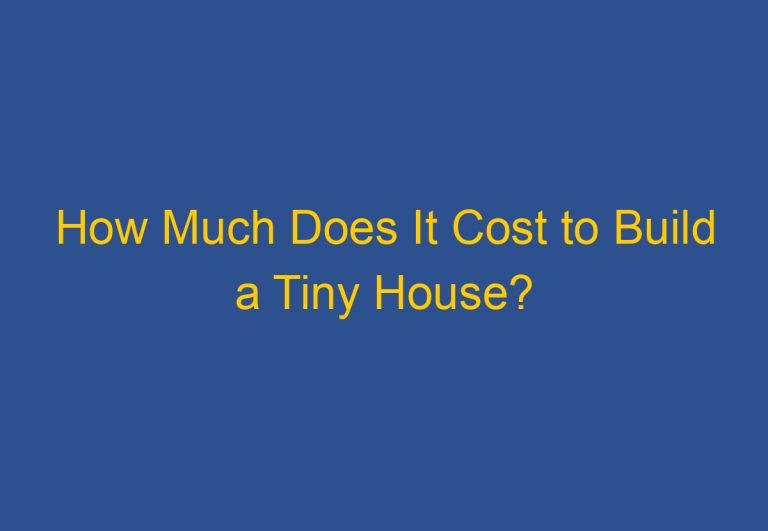Can I Build a Tiny House on My Property? Understanding Zoning Laws and Building Codes
Many people dream of owning a tiny house, but they may wonder if they can legally build one on their property. The answer to this question depends on various factors, including local building codes, zoning regulations, and state laws. However, with the right research and planning, it is possible to build a tiny house on your property in many areas.
Before you start building a tiny house, it is important to research your local building codes and zoning regulations. These laws can vary widely depending on where you live, so it is crucial to understand what is allowed in your area. Some cities and towns have specific regulations for tiny homes, while others may not allow them at all. Additionally, some states have laws that prohibit tiny homes from being used as permanent residences. Therefore, it is important to do your homework and make sure that you are following all applicable laws and regulations.
Understanding Zoning and Building Regulations
Zoning Laws and Tiny Houses
Zoning laws are critical to consider before building a tiny house on your property. Zoning laws regulate the use of land and structures in a specific area, and they vary from one jurisdiction to another. Some areas allow tiny houses as primary residences, while others only permit them as accessory dwelling units.
It is crucial to research the zoning regulations in your area to determine if tiny houses are allowed and under what conditions. Some local governments have specific zoning ordinances that regulate the size, height, and location of tiny houses. It is also important to note that some areas may require that tiny houses be built on a foundation, while others allow them to be on wheels.
Building Codes and Standards
Building codes and standards are regulations that govern the construction, design, and safety features of buildings. Tiny houses must comply with the same building codes as traditional houses. However, some building codes may not be applicable to tiny houses, while others may have specific requirements for tiny houses.
It is essential to research the local building codes and standards in your area to ensure that your tiny house meets all the legal requirements. Some areas may require specific safety features, such as smoke detectors, carbon monoxide detectors, and fire extinguishers.
Obtaining a Building Permit
A building permit is a legal document that allows you to begin construction on your property. Building permits are typically required for any new construction, including tiny houses. The process of obtaining a building permit varies from one jurisdiction to another.
Before applying for a building permit, it is essential to research the local regulations and requirements for obtaining a permit. Some areas may require detailed plans and specifications for the tiny house, while others may only require a basic outline. It is also important to note that obtaining a building permit may involve inspections at various stages of construction.
Overall, understanding zoning and building regulations is crucial when building a tiny house on your property. Researching local rules, regulations, and legal requirements will help ensure that your tiny house is safe, legal, and meets all the necessary standards. Consulting with local government officials and building professionals can also provide valuable insight into the process of building a tiny house.
Designing and Building Your Tiny House
Choosing a Foundation and Location
When designing and building a tiny house, choosing the right foundation and location is crucial. A solid foundation will ensure the stability and longevity of your tiny house, and the location will determine your access to utilities and other essentials.
There are several types of foundations to choose from, including a trailer, a concrete slab, or a post and beam foundation. Each has its own advantages and disadvantages, so it’s important to consider your needs and budget when making a decision.
When choosing a location, it’s important to check local building codes and zoning regulations to ensure that your tiny house is compliant. You should also consider factors such as access to utilities, parking, and proximity to your primary residence or work.
Design Considerations and Construction Process
Designing and building a tiny house requires careful planning and attention to detail. It’s important to consider your needs and lifestyle when designing your floor plan, and to choose materials and finishes that are both functional and aesthetically pleasing.
The construction process for a tiny house is similar to that of a larger home, but on a smaller scale. It’s important to follow all safety regulations and guidelines, and to work with a licensed contractor or builder if necessary.
Utilities and Living Essentials
Living in a tiny house requires some adjustments to your lifestyle, but it can also be a rewarding and fulfilling experience. When planning your tiny house, it’s important to consider your access to utilities such as water, electricity, and plumbing.
Many tiny houses are designed to be off-grid, meaning that they are self-sufficient and do not rely on traditional utilities. This can be a great option for those who want to live a more sustainable and eco-friendly lifestyle.
Other living essentials to consider when designing your tiny house include ventilation, insulation, emergency exits, and safety features. It’s important to prioritize your needs and budget when making these decisions, and to work with a professional if necessary.
Overall, designing and building a tiny house requires careful planning and attention to detail. By choosing the right foundation and location, considering your design and construction needs, and prioritizing your living essentials, you can create a comfortable and functional space that meets your unique needs and lifestyle.
Frequently Asked Questions
What are the zoning regulations for building a tiny house on my property?
Zoning regulations vary depending on the state and local regulations. In general, most states require a building permit for any structure that is intended to be used as a dwelling, including tiny houses. Some states have more lenient rules allowing tiny homes of up to 400 square feet to be set up on your property. It is important to check with your local zoning board to determine the specific zoning regulations for your area.
How does the permitting process work for constructing a tiny house?
The permitting process for constructing a tiny house on your property can vary depending on your location. In general, you will need to obtain a building permit, which will require you to submit plans for your tiny house and pay a fee. You may also need to obtain additional permits, such as an electrical or plumbing permit, depending on the specific requirements in your area.
Are there restrictions on the number of tiny houses I can place on my land?
The number of tiny houses you can place on your land will depend on the zoning regulations in your area. Some areas may allow multiple tiny houses on a single property, while others may only allow one. It is important to check with your local zoning board to determine the specific regulations in your area.
What is the minimum size requirement for a dwelling to be considered a non-tiny house?
The minimum size requirement for a dwelling to be considered a non-tiny house can vary depending on your location. In general, a dwelling must be at least 400 square feet or larger (excluding lofts) to be considered a non-tiny house. It is important to check with your local zoning board to determine the specific requirements in your area.
Can installing a tiny house on my land increase its market value?
Whether or not installing a tiny house on your land will increase its market value will depend on a variety of factors, including the location, size, and condition of the tiny house. In some cases, a well-designed and well-built tiny house can increase the value of your property, while in other cases, it may not have any significant impact on the property’s value.
What are the specific legal requirements for tiny houses in Connecticut?
In Connecticut, the legal requirements for tiny houses can vary depending on the specific location and zoning regulations. In general, a tiny house must meet the same building codes and safety standards as any other dwelling. It is important to check with your local zoning board and building department to determine the specific legal requirements for tiny houses in your area.










