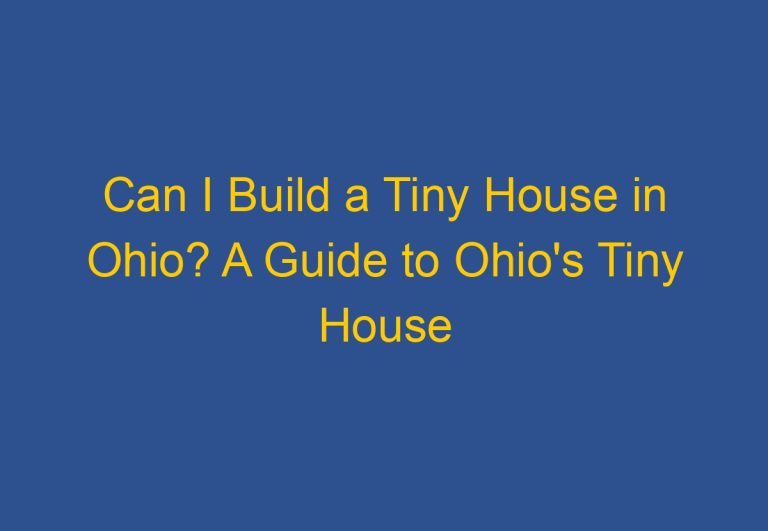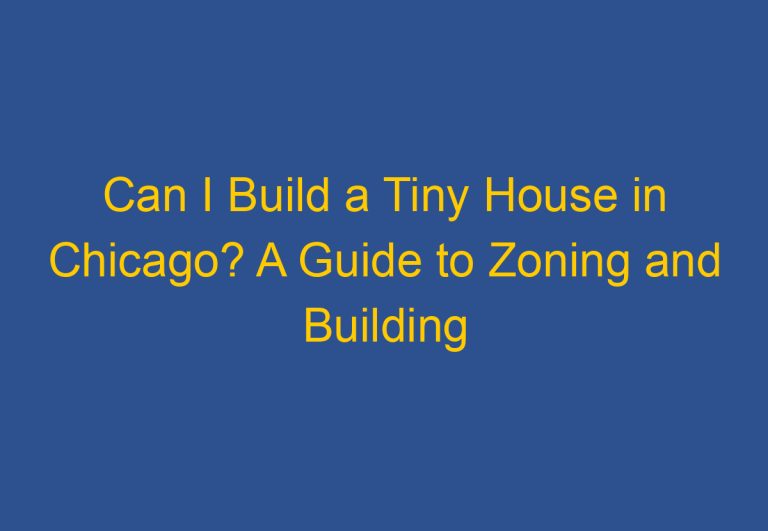Can a Tiny House Be an ADU? Exploring the Possibilities
A tiny house is a popular housing option for individuals who want to downsize and live a more minimalist lifestyle. On the other hand, an Accessory Dwelling Unit (ADU) is a separate living space on a property that can be used for various purposes, such as a rental unit, a home office, or a guest house. However, many people wonder if a tiny house can be considered an ADU.
The answer to this question is not straightforward. In some cases, a tiny house can be considered an ADU if it meets certain requirements. For example, an ADU must have a permanent foundation, be connected to utilities, and meet building codes. If a tiny house meets these requirements, it can be considered an ADU and used for various purposes. However, if a tiny house is on wheels and not connected to utilities, it cannot be considered an ADU and may be subject to different regulations.
Understanding ADUs and Tiny Houses
Defining ADUs and Tiny Houses
Accessory Dwelling Units (ADUs) and Tiny Houses are two types of dwellings that have gained popularity in recent years. ADUs are additional living units on a property that already has a primary residence, while Tiny Houses are stand-alone, small homes that can be mobile or on a foundation.
ADUs are typically built as either detached or attached units and can be up to 1,200 square feet depending on local regulations. Tiny Houses, on the other hand, are usually between 100 and 400 square feet and can be located on their own piece of land or on wheels.
Comparing ADUs and Tiny Houses
While ADUs and Tiny Houses may appear similar, there are many differences between the two. ADUs are intended to provide a fixed, stable housing solution that can enhance property value. They offer more legal clarity than Tiny Houses since navigating zoning laws for ADUs can be complex but provides legal clarity.
Tiny Houses, on the other hand, offer more location flexibility, especially models on wheels. They are often seen as a cheaper alternative to traditional housing and can be used as vacation homes, guest houses, or even primary residences for those who are willing to downsize.
Zoning and Building Codes
Zoning and building codes for ADUs and Tiny Houses vary by state, city, and even neighborhood. Tiny Houses on wheels are often classified as RVs and require specific parking zones, while Tiny Houses on foundations are seen as ADUs and must meet local zoning laws.
Building codes and regulations also differ between ADUs and Tiny Houses. ADUs are subject to more strict building codes and compliance requirements than Tiny Houses. Tiny Houses, on the other hand, are often exempt from certain building codes and regulations due to their small size.
In summary, ADUs and Tiny Houses are two types of dwellings that have their own unique characteristics, regulations, and intended uses. While they may appear similar at first glance, they differ in size, mobility, legality, and intended use. Understanding the differences between ADUs and Tiny Houses is essential for anyone considering building or living in one.
Implementing a Tiny House as an ADU
Planning and Permits
Before implementing a tiny house as an ADU, it is important to check with the local authorities to ensure that the project meets all zoning and building codes. The requirements for a tiny house ADU may vary from city to city, and it is essential to obtain the necessary permits before starting the construction. Homeowners should also check if their property has enough space to accommodate a tiny house ADU and if there are any restrictions on its placement.
Design and Construction Considerations
Designing and constructing a tiny house ADU requires careful consideration of space, budget, and functionality. Homeowners should prioritize the essentials, such as a bathroom, kitchen, and sleeping space, while also incorporating multi-functional furniture and storage solutions to maximize the available space. It is also important to ensure that the tiny house ADU has proper plumbing and electrical connections to meet building codes.
Advantages and Challenges
Implementing a tiny house as an ADU offers several advantages, including additional living space, rental income, and increased property value. Tiny house ADUs can also provide affordable housing options and have a lower environmental impact than traditional homes. However, there are also challenges to consider, such as the upfront cost of construction, obtaining permits, and potential parking issues. Homeowners should carefully weigh the advantages and challenges before deciding to implement a tiny house ADU.
Overall, implementing a tiny house as an ADU requires careful planning, design, and construction considerations. Homeowners should ensure that the project meets all zoning and building codes and that the tiny house ADU is functional and meets their needs. While there are advantages and challenges to consider, a well-designed and constructed tiny house ADU can provide additional living space, rental income, and increased property value.
Frequently Asked Questions
What are the zoning regulations for ADUs and tiny houses in North Carolina?
Zoning regulations for ADUs and tiny houses in North Carolina vary by county and city. It is important to research the specific regulations in the area where you plan to build. In general, ADUs are allowed in most urban areas, while tiny houses may be subject to more restrictions.
What permits are required to build a tiny house on my property?
The permits required to build a tiny house on your property depend on the building codes and regulations in your area. In North Carolina, tiny houses are typically classified as accessory dwelling units and must meet certain requirements. You may need to obtain permits for building, electrical, plumbing, and mechanical work. It is recommended that you consult with local officials and professionals before beginning construction.
How does the definition of an ADU differ from that of a tiny home?
An accessory dwelling unit (ADU) is a secondary dwelling unit located on the same property as a primary residence. ADUs are typically larger than tiny homes, ranging from 400 to 1,200 square feet, and are subject to specific zoning regulations. Tiny homes, on the other hand, can be located on their own piece of land and are often smaller than ADUs, ranging from 100 to 400 square feet.
What is the minimum square footage required for a dwelling to be considered a tiny house?
There is no set minimum square footage required for a dwelling to be considered a tiny house. However, in North Carolina, a dwelling must meet certain requirements to be classified as an ADU, including a minimum size of 150 square feet. It is important to research the specific regulations in your area.
Are there specific counties in North Carolina that are more accommodating to tiny houses?
Some counties in North Carolina may be more accommodating to tiny houses than others. For example, Buncombe County has recently updated its zoning regulations to allow for tiny houses on wheels as ADUs. It is important to research the regulations in the specific county where you plan to build.
Can multiple tiny homes be legally placed on a single property?
The legality of placing multiple tiny homes on a single property depends on the zoning regulations in your area. In North Carolina, ADUs are typically limited to one per property, but there may be exceptions in certain areas. It is important to research the specific regulations in your area before planning to place multiple tiny homes on a single property.










