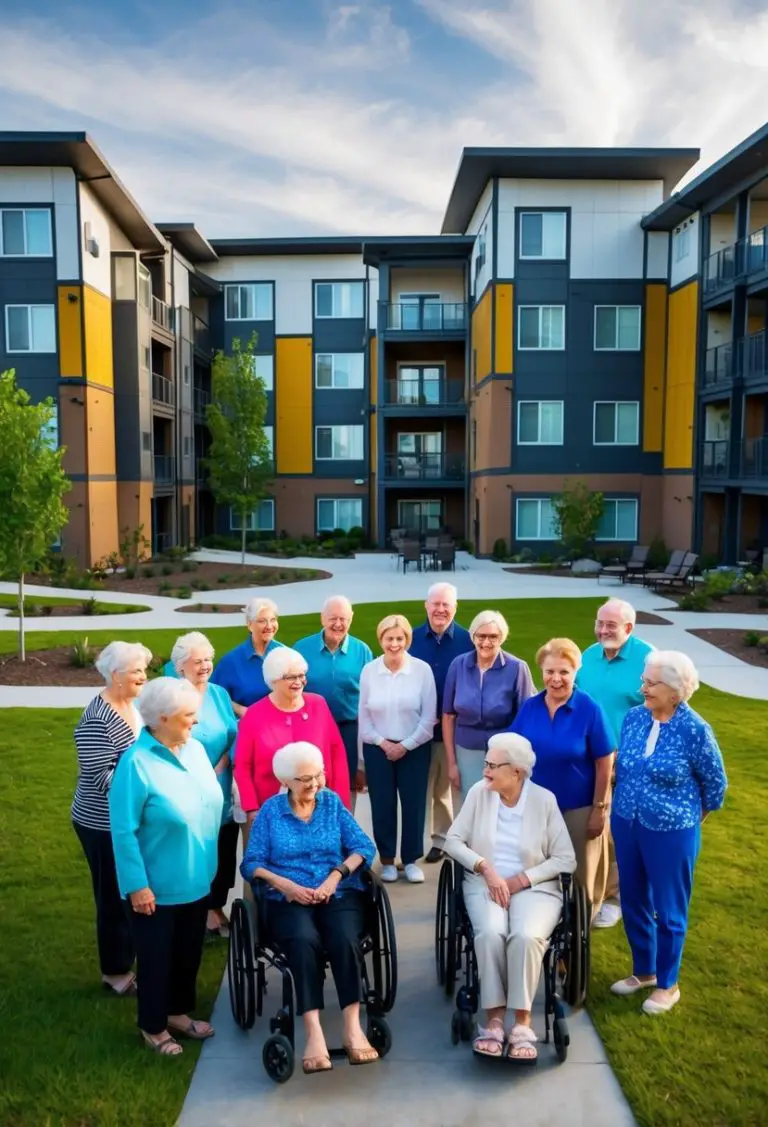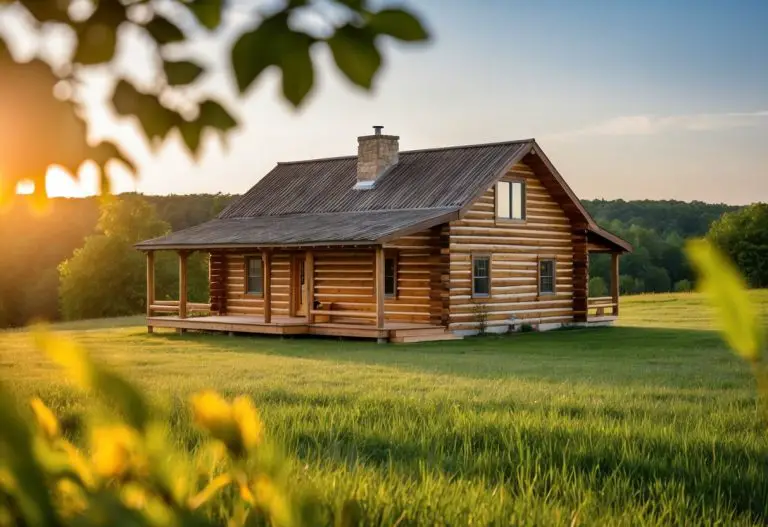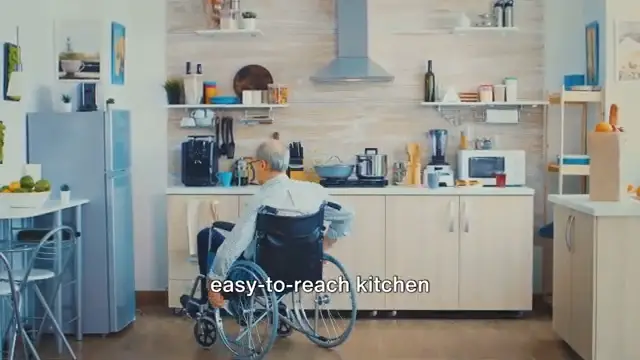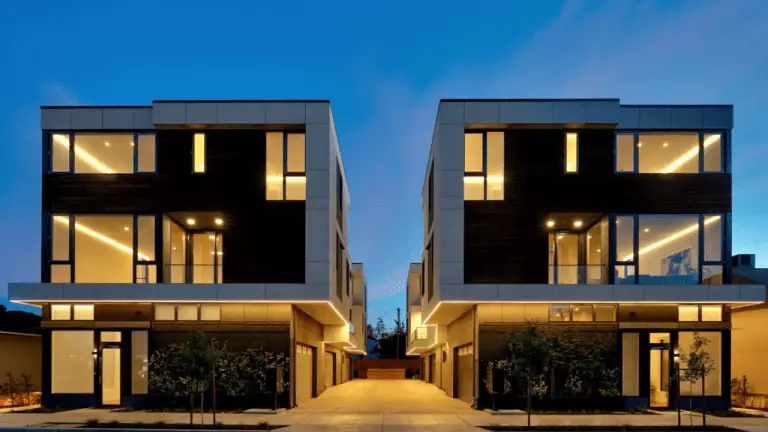5 Tiny Home Community Layout Ideas for Optimal Living Spaces
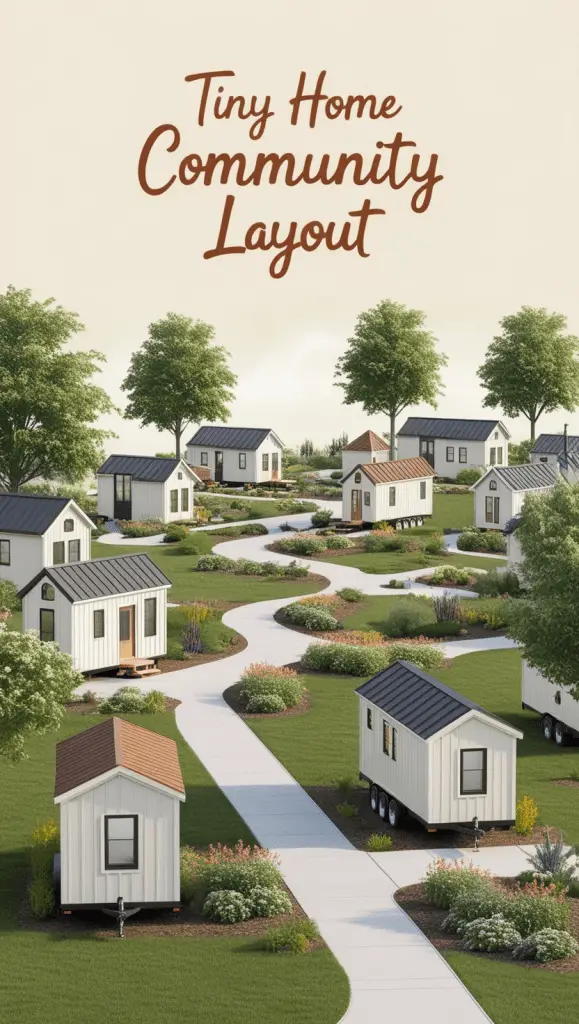
Tiny home communities offer a unique living experience that combines simplicity, sustainability, and a sense of community. As more people seek alternative housing solutions, these communities are becoming popular. Exploring thoughtful layout designs can enhance both the aesthetic and functional aspects of tiny home living.
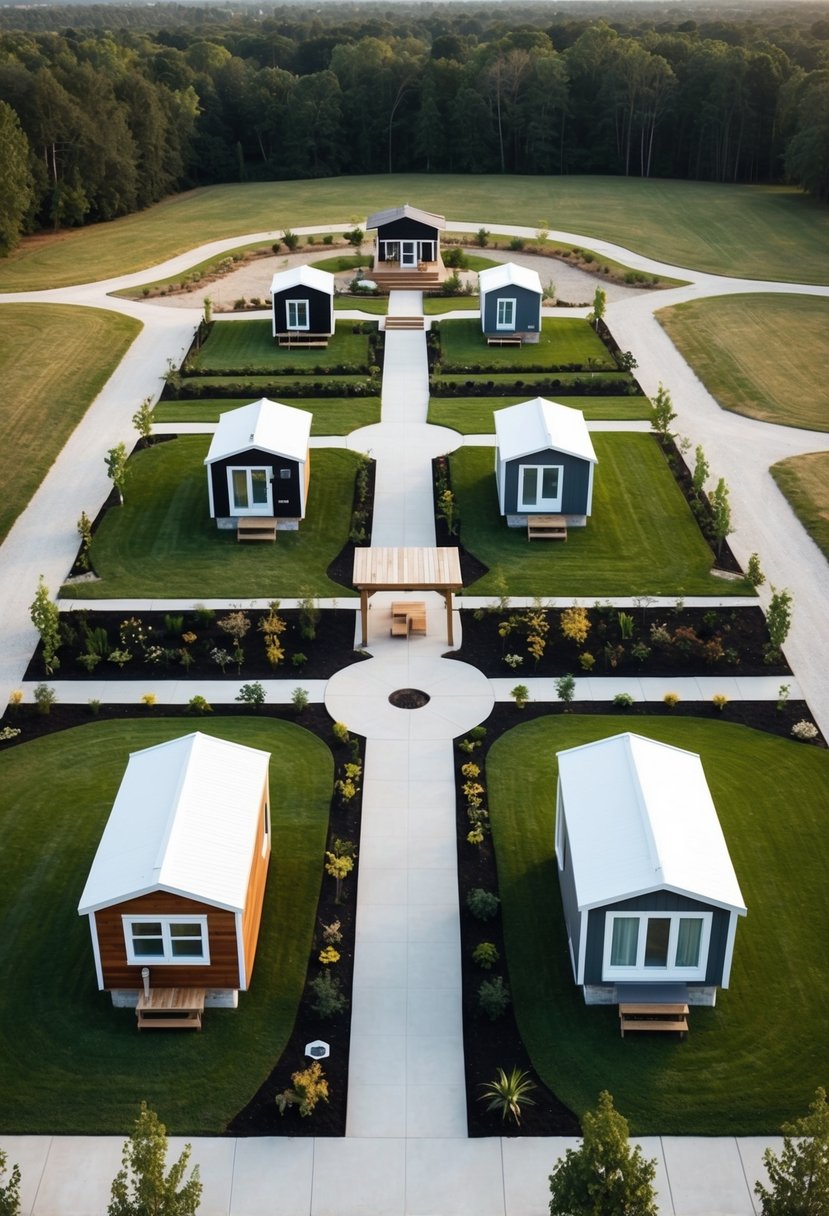
Residents often find that shared spaces are crucial for fostering social interaction and creating a welcoming atmosphere. The layout of a tiny home community can significantly influence the quality of life for its residents. Creative designs can maximize space and encourage connection among neighbors, making it vital to consider various layout options.
Open Living Space with Loft
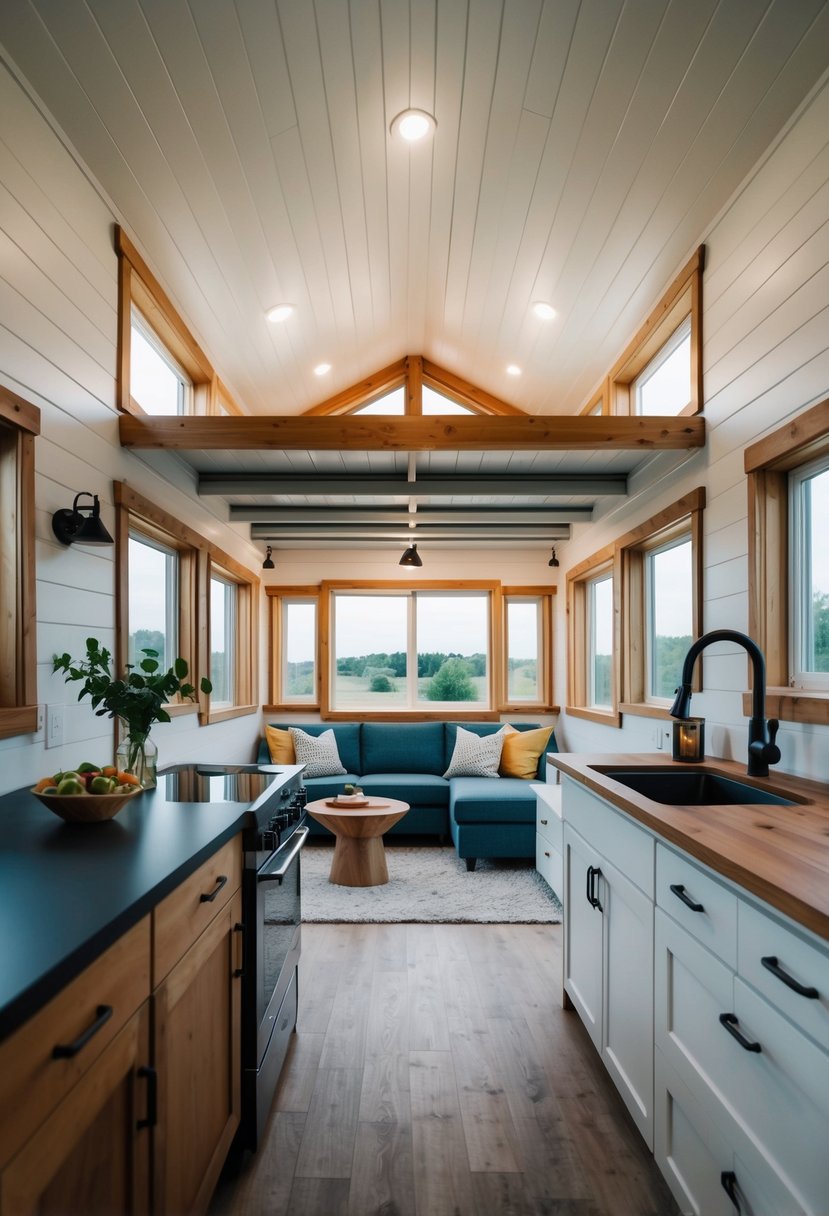
An open living space with a loft is a smart choice for tiny home communities. This layout combines the kitchen, dining, and living areas into one fluid space. It creates a sense of openness that makes small areas feel larger.
The loft adds a unique charm and functionality. By placing the bedroom or extra storage above, the ground floor can become a cozy gathering spot. This design encourages social interaction and maximizes floor space.

Using a ladder or compact stairs to access the loft keeps the design compact. This solution also allows for easy access while saving room for furniture and other essentials below.
To enhance comfort, large windows can be added for natural light. They also provide scenic views, making the space more inviting.
Incorporating multifunctional furniture can further optimize space. Sofa beds, foldable tables, and hidden storage can adjust according to daily needs.
Overall, the open living space with a loft is a practical and stylish option for tiny homes, balancing comfort with efficient use of space.
Outdoor Deck Integration
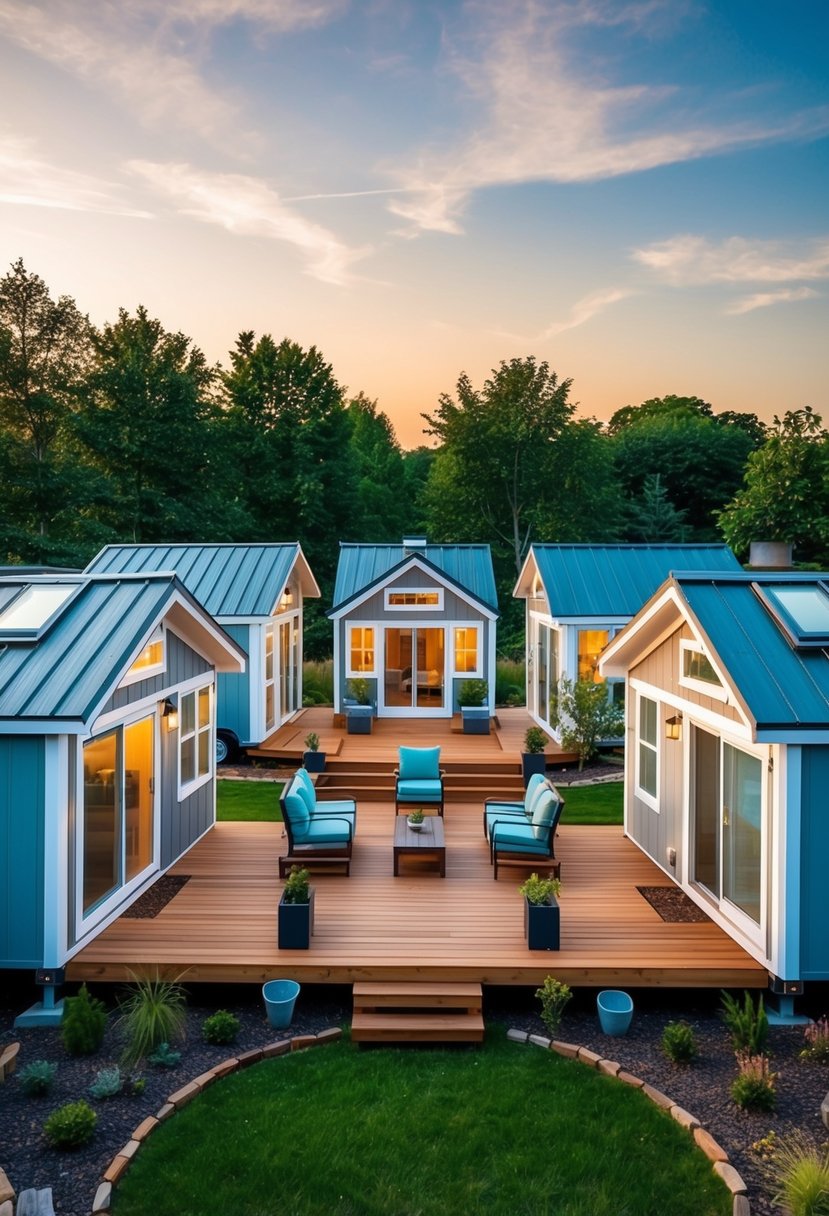
Outdoor decks can greatly enhance tiny home communities. They provide space for residents to relax and socialize, making the community feel more welcoming.
Incorporating decks into the community layout allows for shared outdoor areas. These decks can host community events like barbecues or game nights, strengthening neighborly bonds.
Decks can be designed in various styles. With bold designs in larger yards, features like seating areas and kitchens create inviting spots. For smaller spaces, foldable or portable decks are practical and can be customized to fit different needs.

Using durable materials is essential for decks, especially in areas with varying weather. Quality materials withstand elements while offering safety and comfort.
Integrating vegetation around decks adds beauty and privacy. Plants can create natural barriers that make outdoor spaces feel more intimate.
The placement of decks should focus on maximizing views and sunlight exposure. This design creates enjoyable areas for residents throughout the day.
Centralized Kitchen Layout
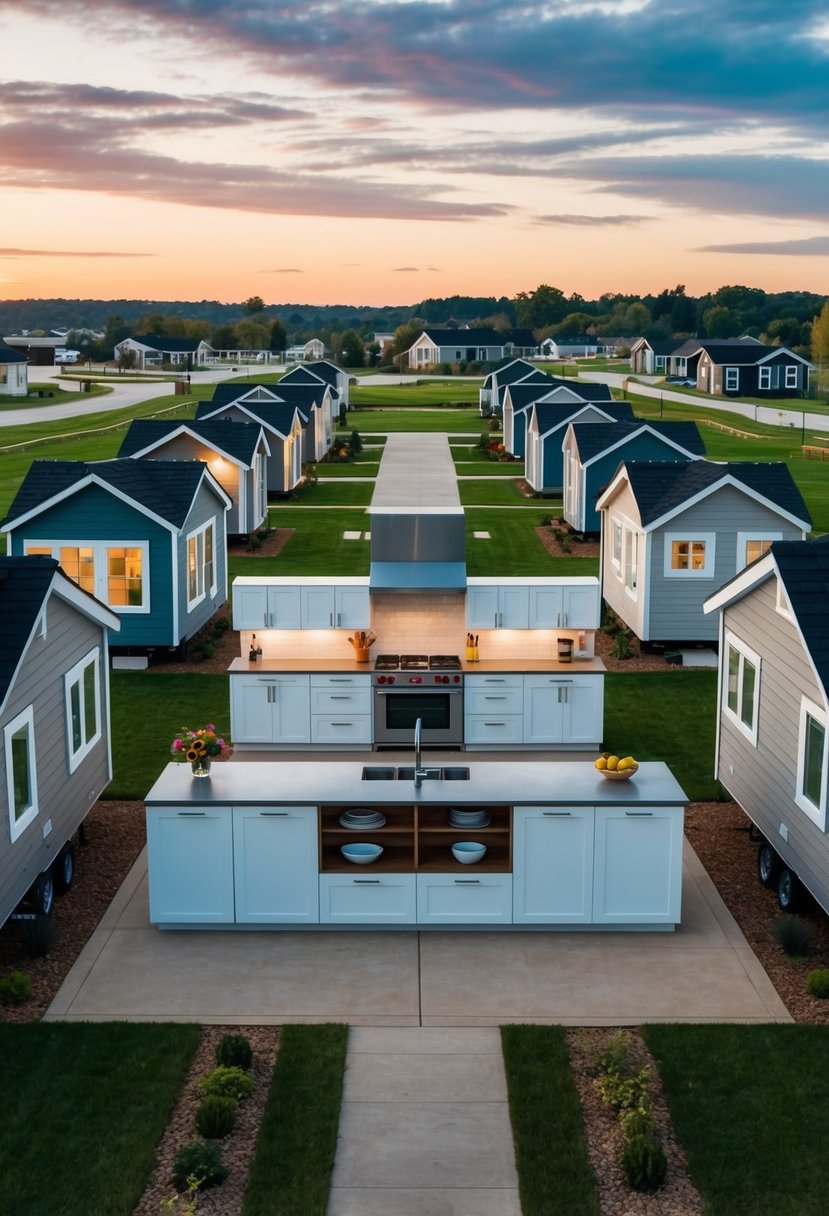
A centralized kitchen layout places the kitchen at the heart of the tiny home. This setup creates a communal area that encourages interaction among residents.
With this design, the kitchen can have open shelving and accessible counters. This promotes a welcoming atmosphere, making cooking a shared experience.
Multi-functional features can enhance the space. For example, a countertop can double as a dining area, allowing for efficient use of square footage.
Using light colors and minimal decor helps make the kitchen feel larger. Additionally, integrating smart storage solutions can keep the area organized without clutter.
A centralized layout also allows for easy flow throughout the home. It connects to living and dining areas, making it easier for everyone to gather and enjoy time together.
This design is a practical choice for tiny homes where maximizing space and fostering community are essential.
4) Multi-Functional Furniture Arrangement
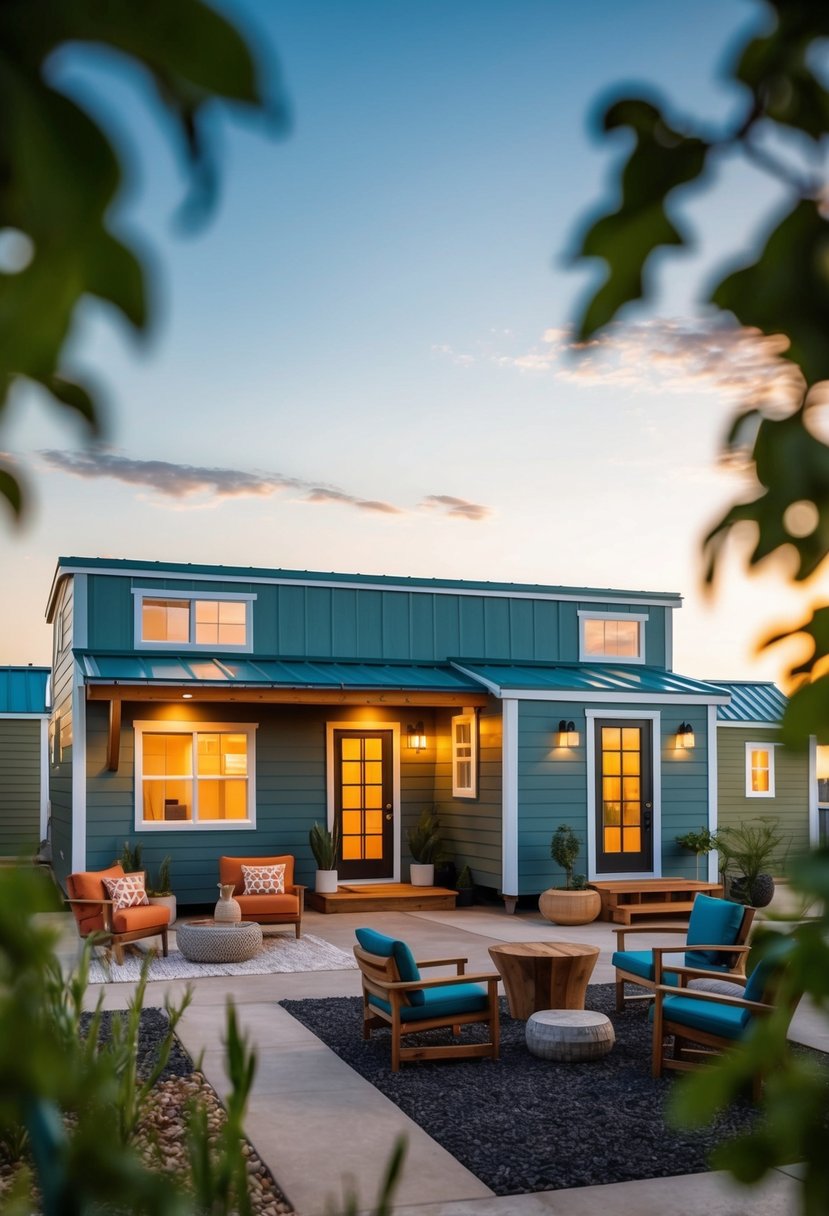
In tiny home communities, space is precious. Multi-functional furniture helps maximize that space. It allows residents to use each area for different purposes without feeling crowded.
For instance, a sofa that converts into a bed can serve as a living area during the day and a sleeping space at night. This helps keep the home versatile and cozy.
Another great idea is a coffee table with built-in storage. This can hold books or games, keeping the living space tidy while providing useful features.
Foldable tables are also key in small spaces. They can be set up for meals and then tucked away when not in use, freeing up room for other activities.
Wall-mounted shelves are excellent for organization. They save floor space and keep items easily accessible. This vertical storage gives the home an open feel.
In tiny communities, creativity in furniture arrangement is vital. With smart choices, residents can create functional and stylish living areas that adapt to their needs.
5) Eco-Friendly Design Solutions
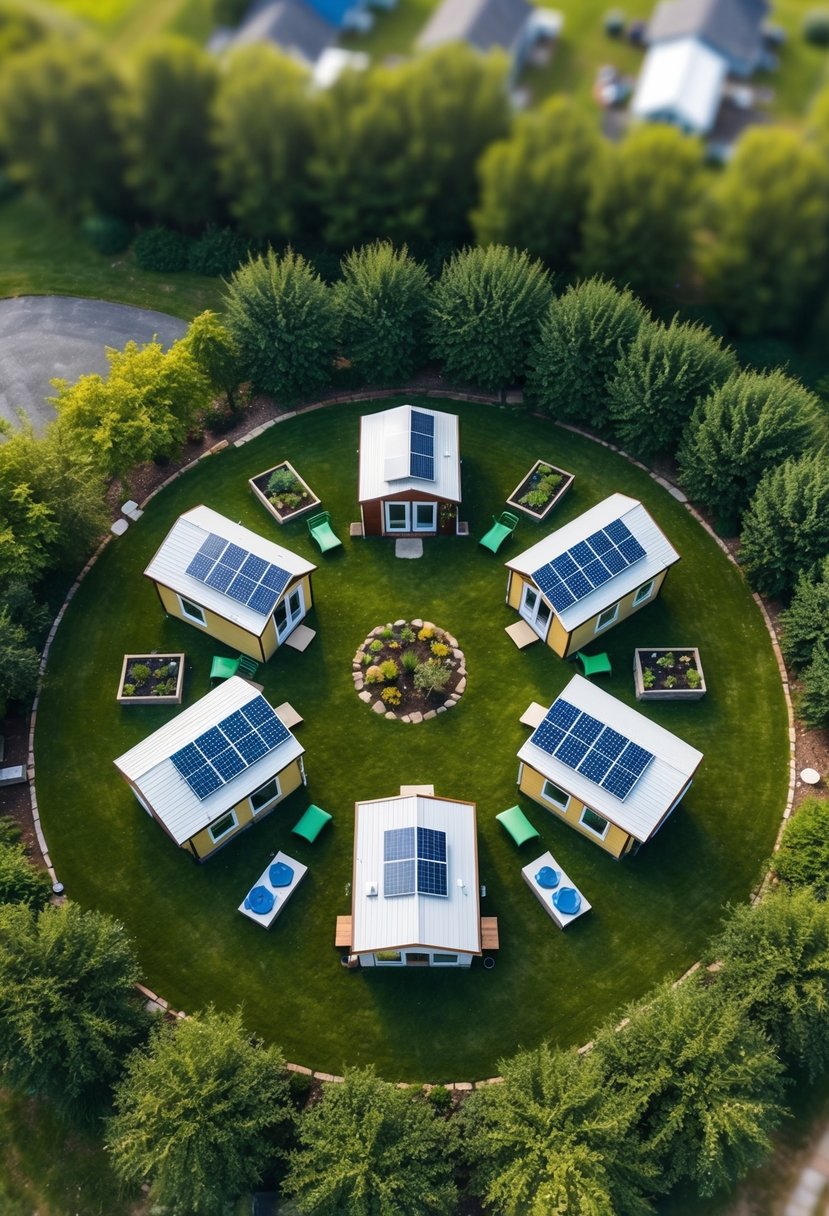
Eco-friendly design is essential in tiny home communities. Using sustainable materials can greatly reduce environmental impact. Options like recycled wood, bamboo, and insulated panels are popular choices.
Solar panels are another effective solution. They provide renewable energy, lowering electricity bills and carbon footprints. Many tiny homes integrate these panels into their designs seamlessly.
Rainwater harvesting systems help collect water for gardening or other uses. This method conserves water and promotes self-sufficiency. Greywater systems can recycle water from sinks and showers for irrigation.
Community gardens not only enhance aesthetics but also promote sustainability. They encourage residents to grow their food, reducing reliance on store-bought produce.
Designing homes with green roofs can increase energy efficiency. These roofs provide insulation and reduce heat absorption, lowering cooling costs. Plus, they create a habitat for local wildlife.
By incorporating these eco-friendly solutions, tiny home communities can thrive while minimizing their environmental impact. Each feature contributes to a sustainable and harmonious living environment.
Design Principles for Tiny Home Communities
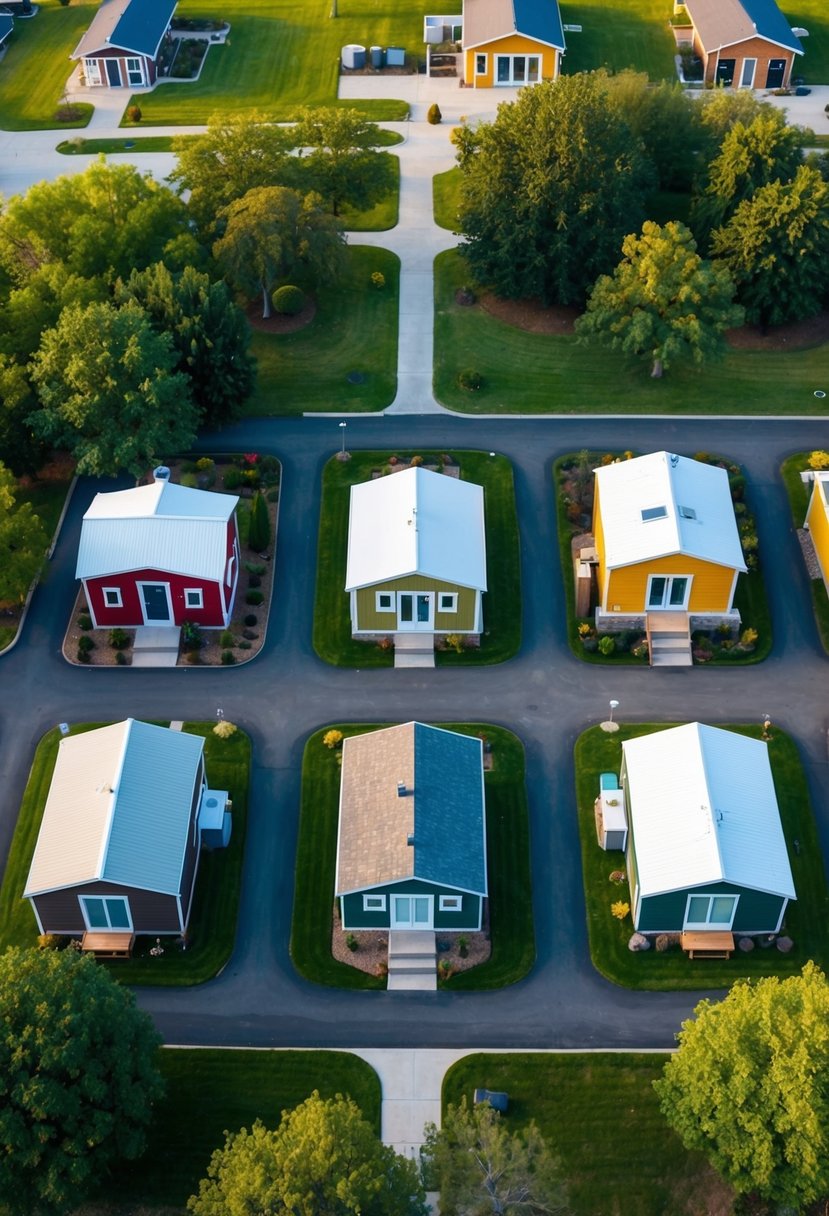
Creating tiny home communities requires careful thought. Here are key design principles to consider:
- Efficient Use of Space: Each area should serve multiple purposes. This means furniture that can transform, like sofa beds or tables that fold away.
- Community Spaces: Shared areas are important for social interaction. Spaces for gatherings, work, or relaxation enhance the sense of community.
- Traffic Flow: Arrange homes and paths to allow easy movement. This helps avoid clutter and makes it comfortable for residents to navigate.
- Aesthetic Appeal: Attractive design encourages a welcoming atmosphere. Use color, landscaping, and lighting to create an inviting look.
- Sustainability: Incorporate eco-friendly materials and practices. This can include solar panels, rainwater collection systems, and gardens.
Planning with these principles helps to build a happy, functional tiny home community. Each element plays a part in creating a thriving environment where residents can connect and enjoy their space.
Landscaping and Outdoor Spaces
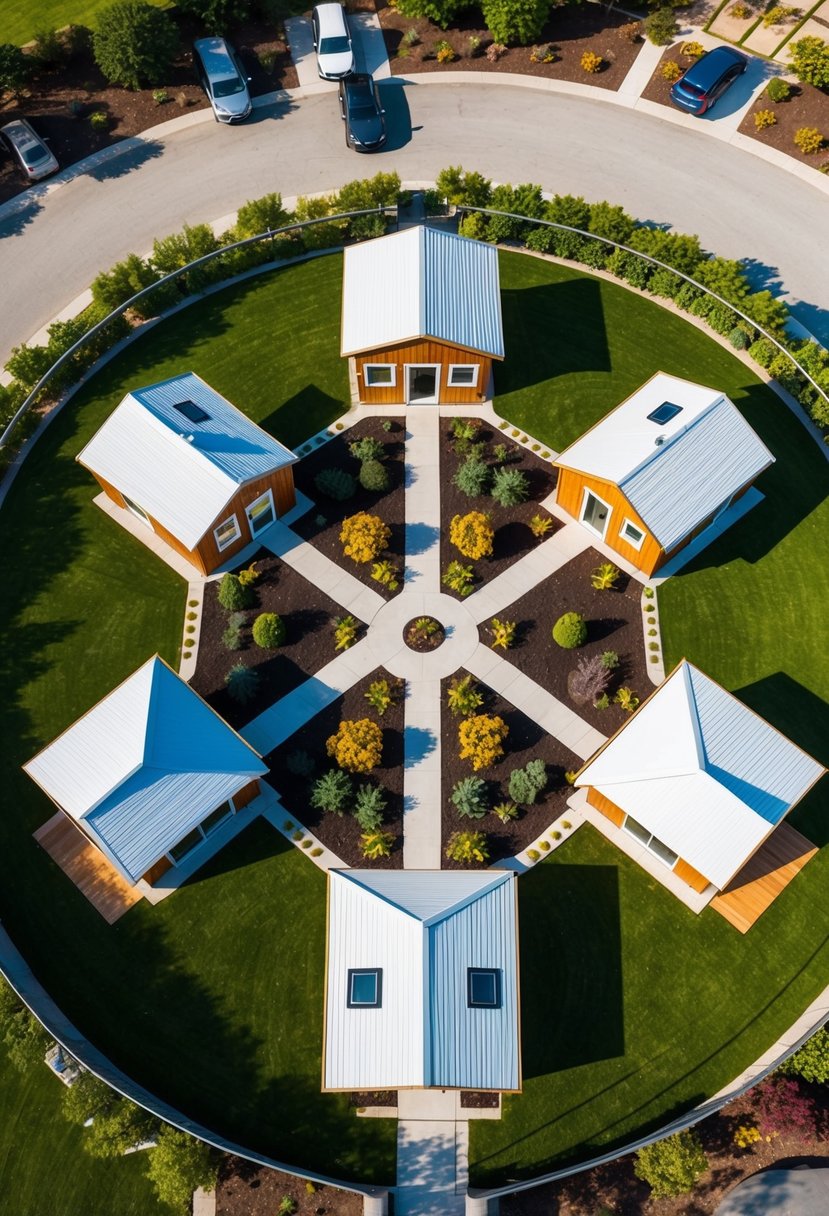
Landscaping plays a key role in tiny home communities. Thoughtful design can enhance beauty and usability.
Layered landscaping helps to maximize limited space. This approach involves organizing plants in layers. For instance, taller plants can provide background support, while shorter plants can be placed in the foreground.
Vertical gardens are another great option for small areas. They use walls or fences to display plants, adding greenery without taking up precious ground space. This technique creates an illusion of a larger area.
Incorporating outdoor living spaces is essential. Items like fire pits and seating areas can transform an outdoor space into a social hub. Adding soft lighting, such as solar-powered string lights, can enhance the ambiance.
Accessories can make the space cozy and inviting. Outdoor rugs, pillows, and throws can provide comfort and style. These small details can make a community feel more like home.
Finally, consider the maintenance needs of landscaping. Choose plants that are low-maintenance and suitable for the local climate. This ensures that the outdoor space remains beautiful without requiring too much work.
These landscaping ideas create a welcoming environment in tiny home communities, offering both beauty and functionality.
Incorporating Nature Elements
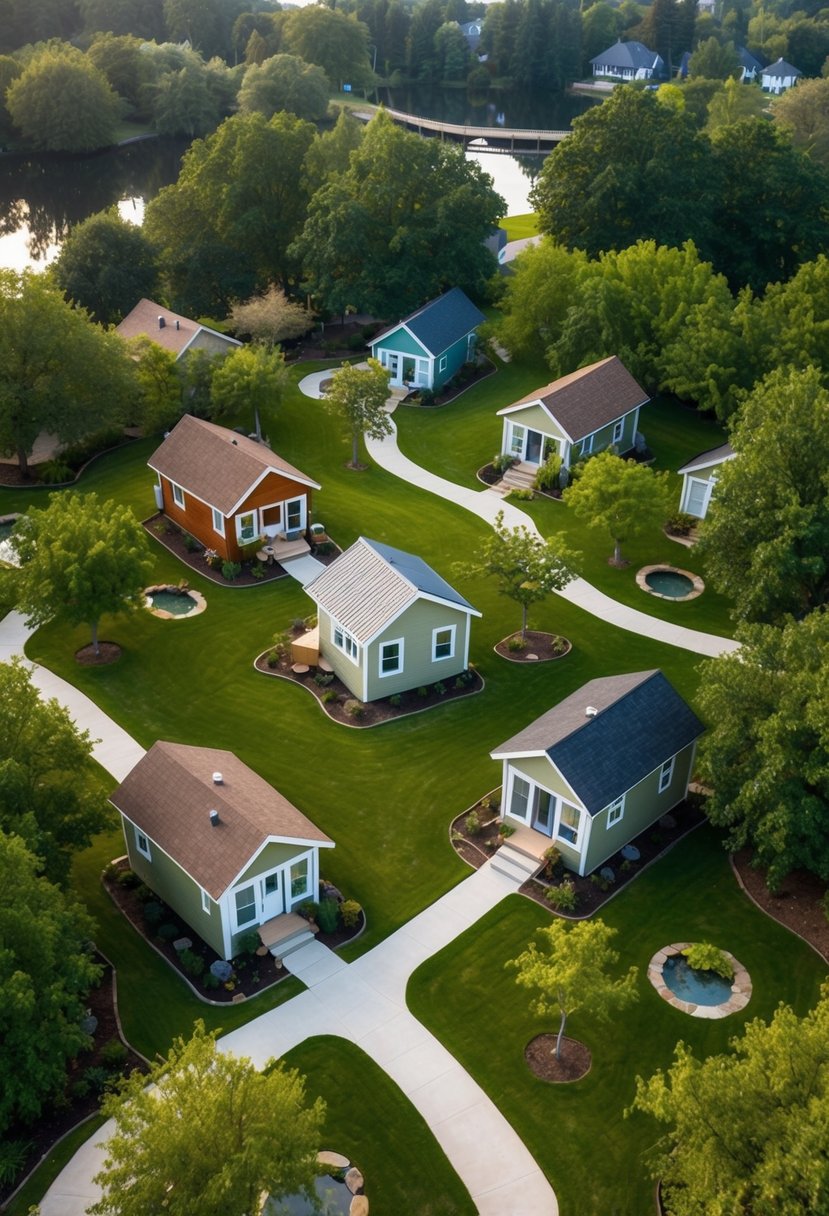
Incorporating natural elements in tiny home communities creates a serene atmosphere. It connects residents with their environment and enhances their living experience.
Materials to Use:
- Wood: Natural wood structures blend beautifully with the outdoors.
- Stone: Stone features can add durability and aesthetic appeal.
- Natural fibers: Textiles made from natural fibers add comfort.
Design Choices:
- Large Windows: These allow natural light to flood in, creating a bright and inviting space.
- Skylights: They provide additional light and enhance the feeling of openness.
- Earth Tones: Colors inspired by nature, like greens and browns, create a calming palette.
Greenery:
- Plants: Adding indoor plants improves air quality and brings life indoors.
- Gardens: Community gardens promote interaction among residents and offer fresh produce.
Community Spaces: Natural areas, like parks or gardens, encourage outdoor activities. Residents can relax or gather for events, fostering a sense of community.
Using these elements helps tiny home communities embrace the outdoors. It transforms simple spaces into harmonious environments where people can thrive.

